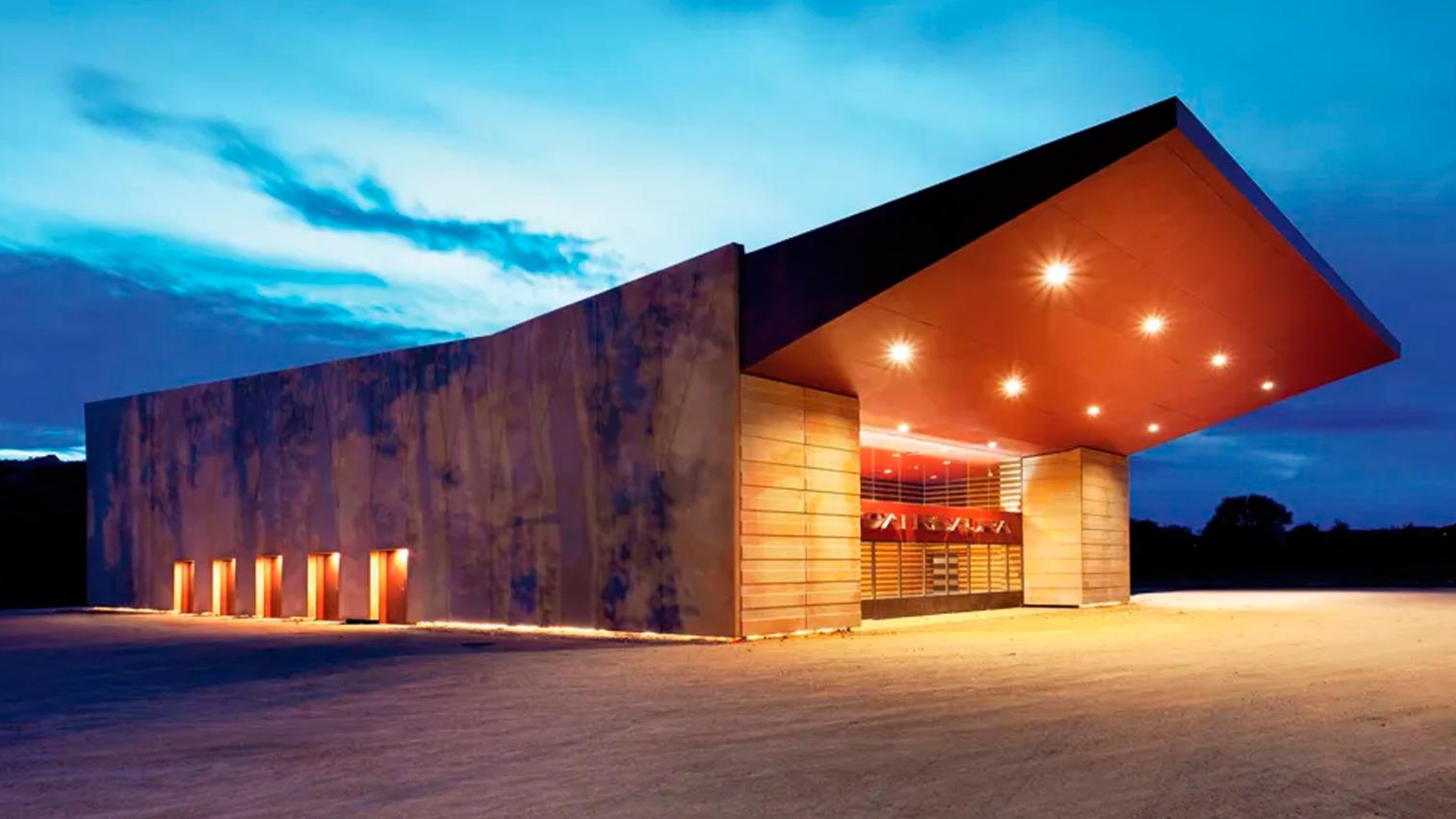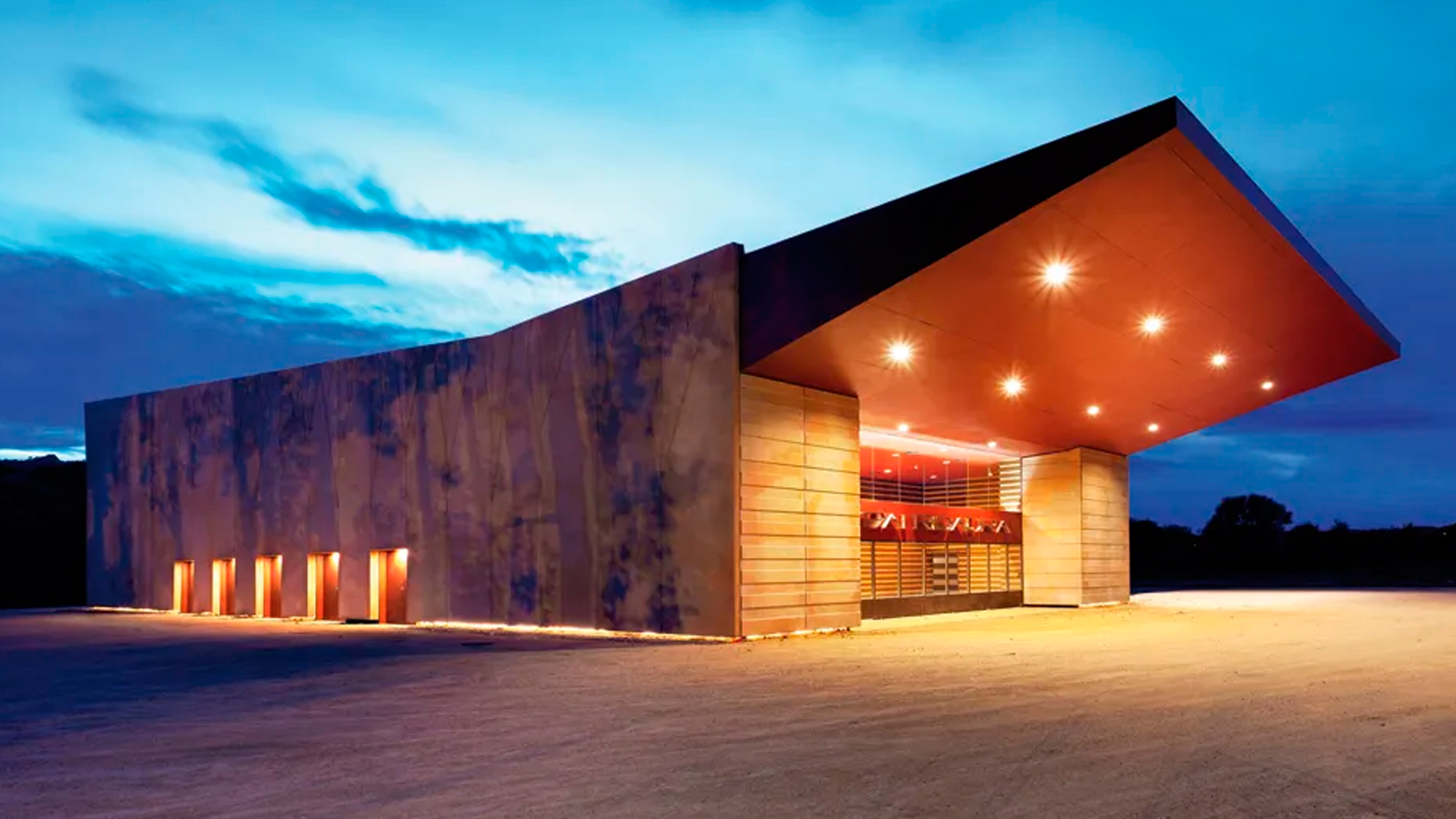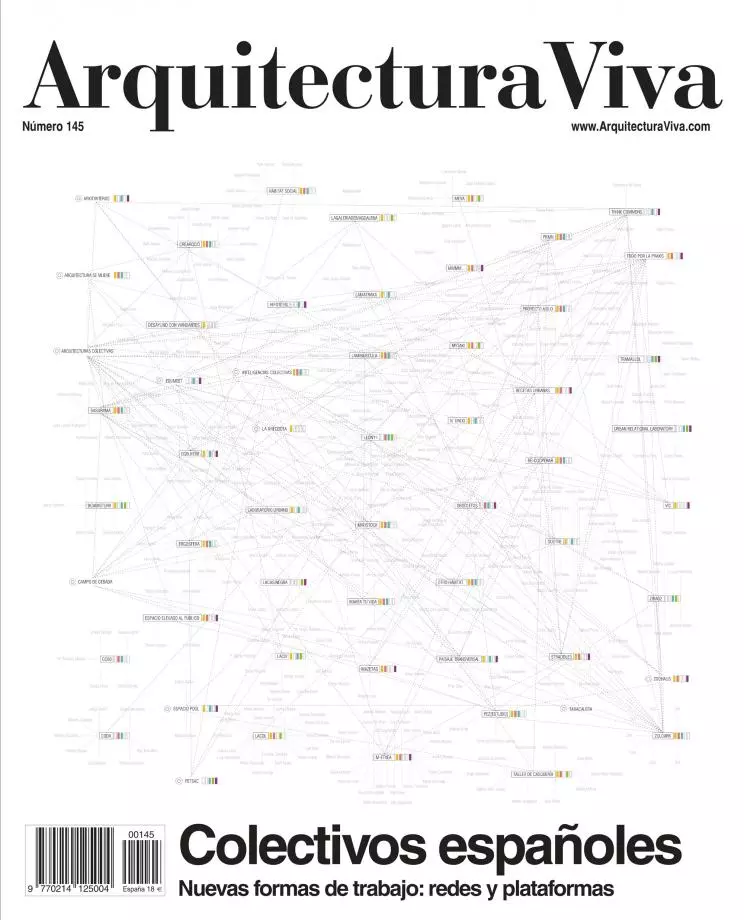Formica's Sistema Vivix
Wodden Structure

Vivix, developed by Formica, is a ventilated facade system whose cladding consists of phenolic panels of thermosetting resins reinforced with cellulose fiber to improve their strength and durability, and which come in formats of up to 366 x 161 centimeters. The material with which they are made makes them resistant to ultraviolet rays and atmospheric conditions, allows them to be easily machined (thus making it possible to adopt countless facade formats), and supports a wide range of colors.
One of the main innovations of the new Vivix catalog is the incorporation of wood assembly systems, which are complementary to conventional ventilated facades, whose substructure usually consists of aluminum or galvanized steel profiles, anchored to the resistant masonry of the back wall or to the edge of the slab.
The ventilated wood facade consists of an exterior sheet of phenolic cladding between 6 and 10 millimeters thick, mechanically fastened by rivets or screws to a series of vertical wooden battens externally coated with an EPDM sheet. These battens are hidden in the ventilated cavity of the facade, which is always more than 20 mm thick. This system is superimposed on the interior enclosure wall, formed by a framework of wooden slats and boards inside which a rigid thermal insulation is embedded, and whose surface in contact with the ventilated cavity can be covered, if the climate so requires, with a waterproofing barrier to prevent the entry of humidity. At the joints with the floor, the roof and the window openings, the system is resolved with aluminum flashings, and is completed with ventilation grilles, which allow air circulation inside the ventilated chamber.






