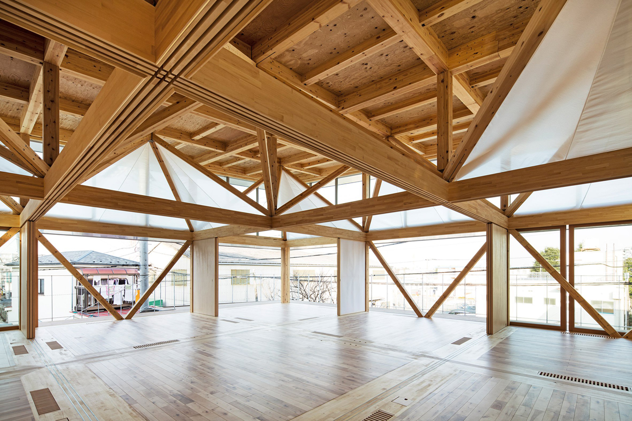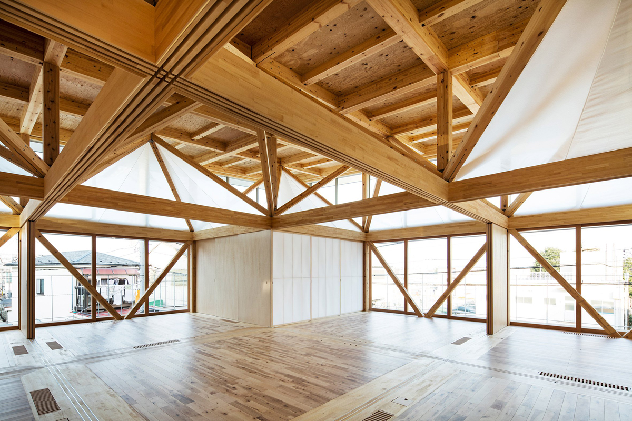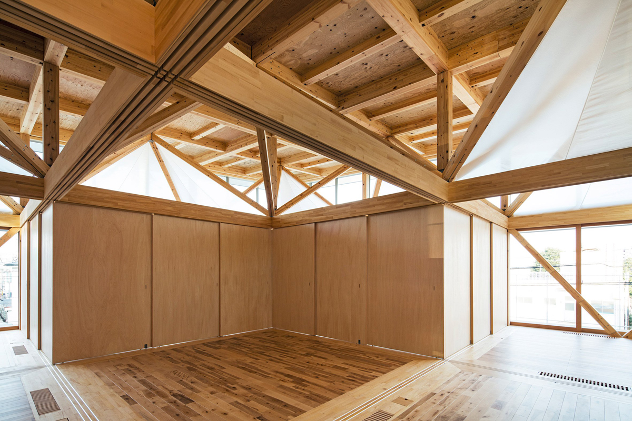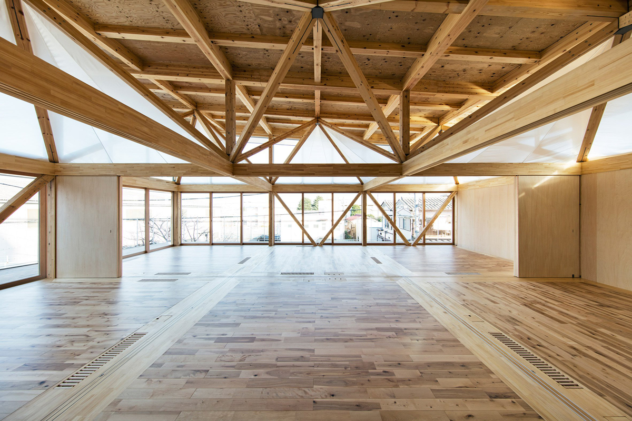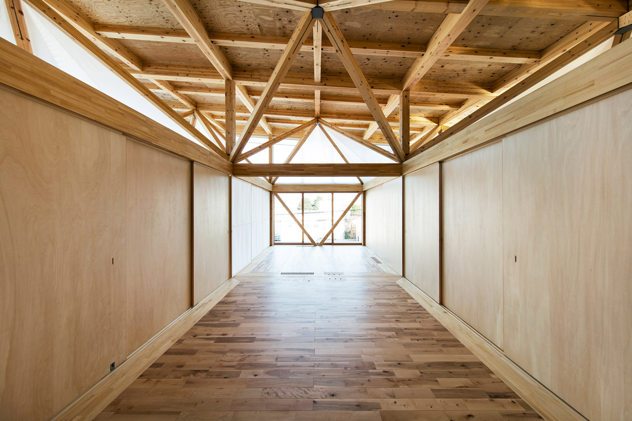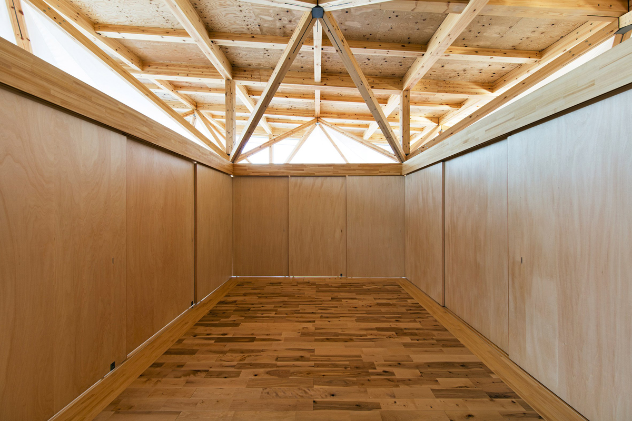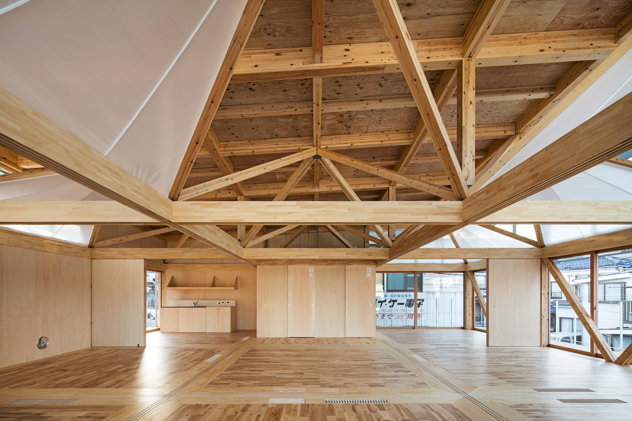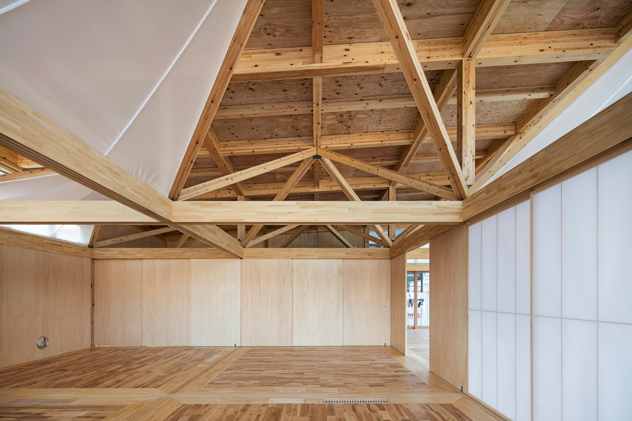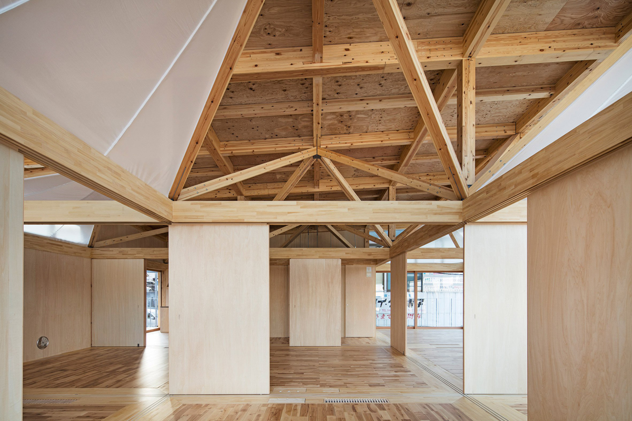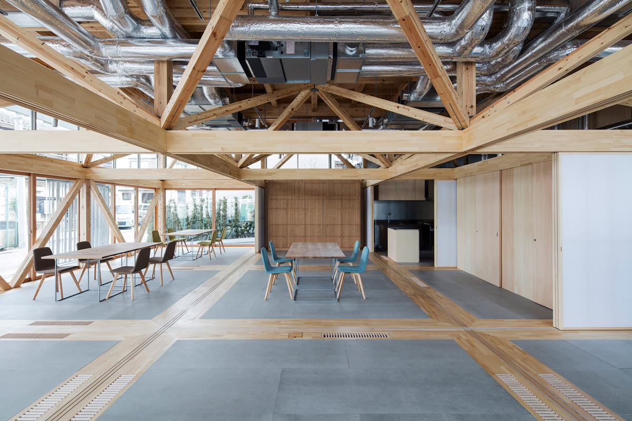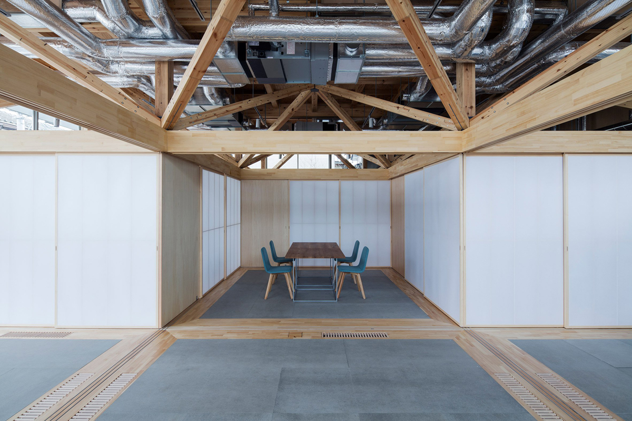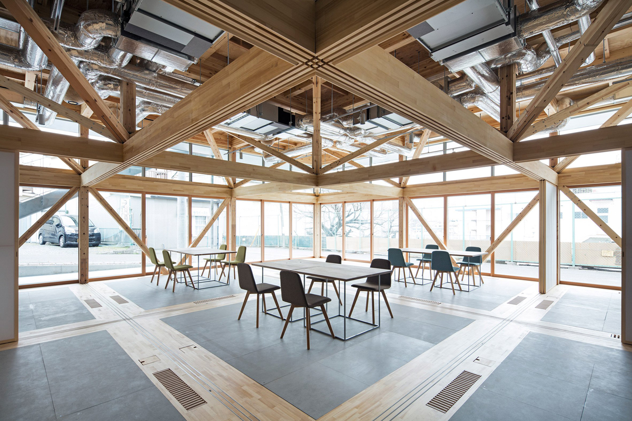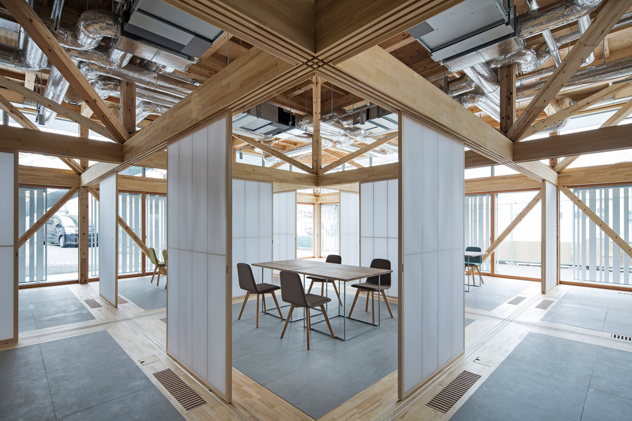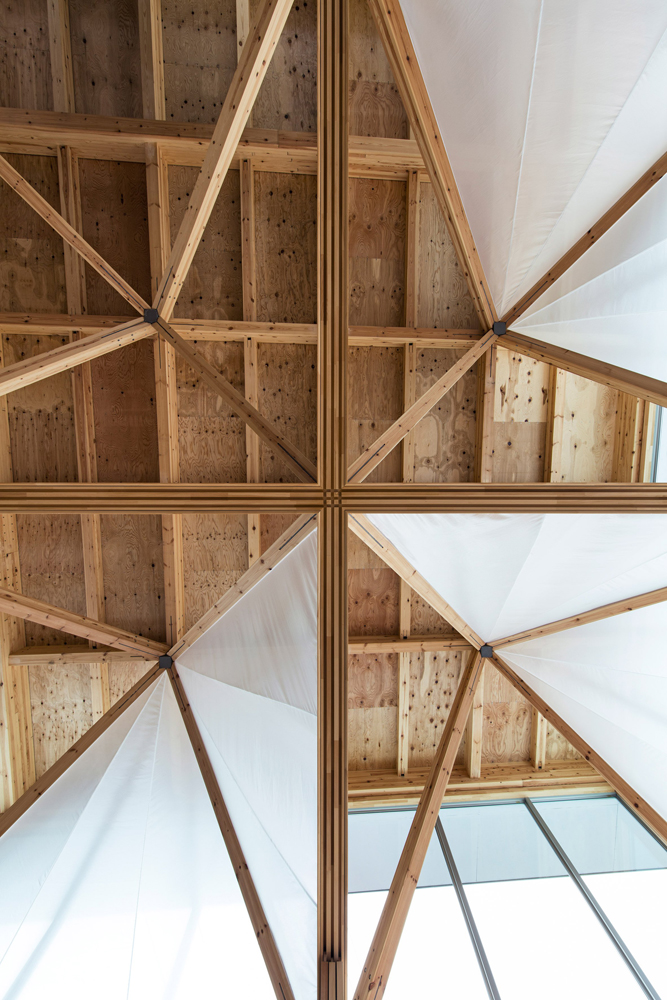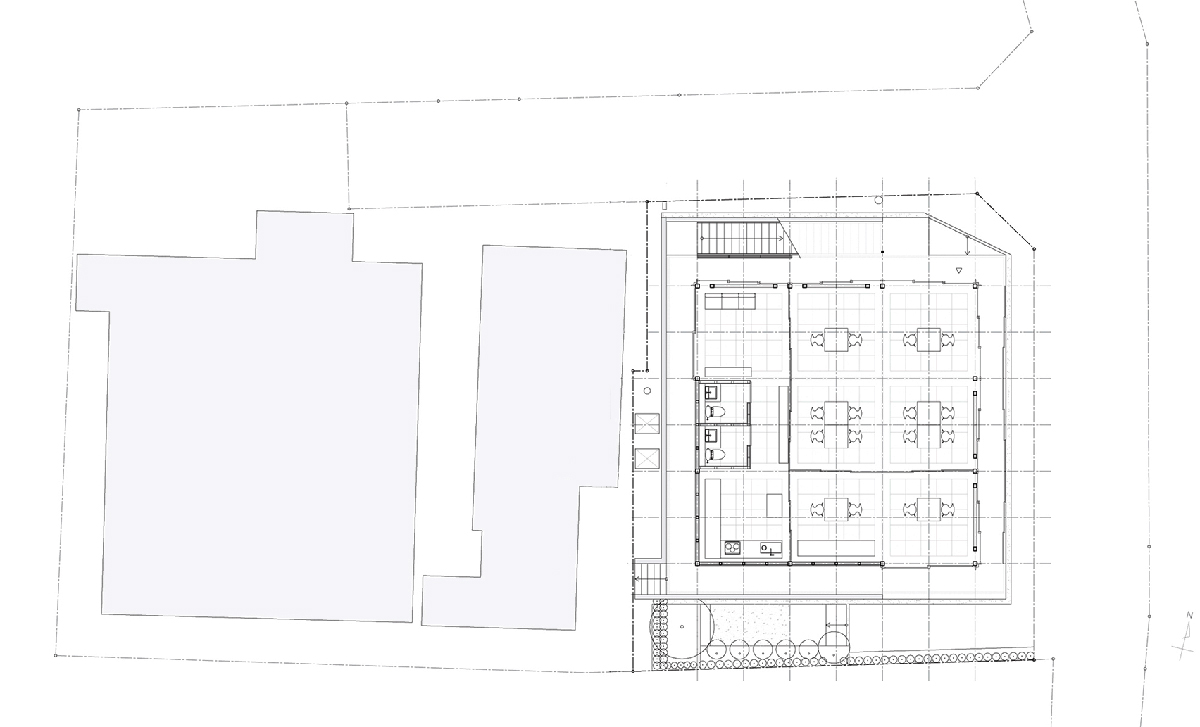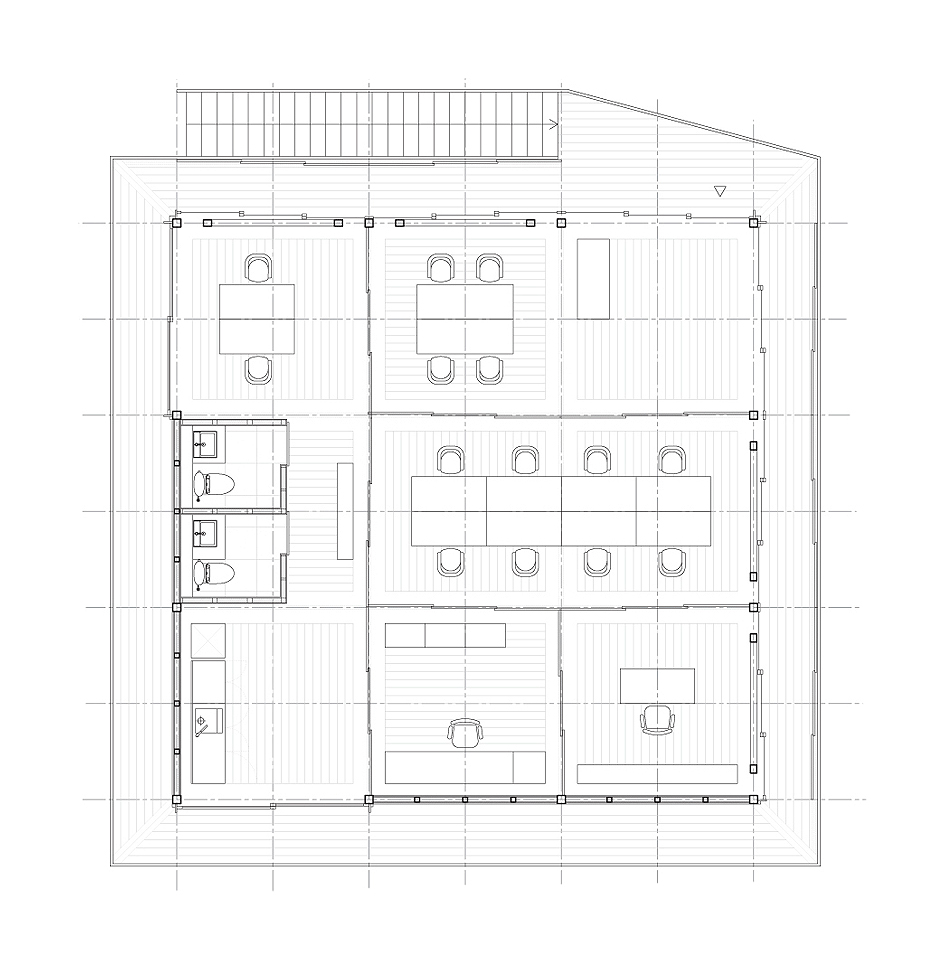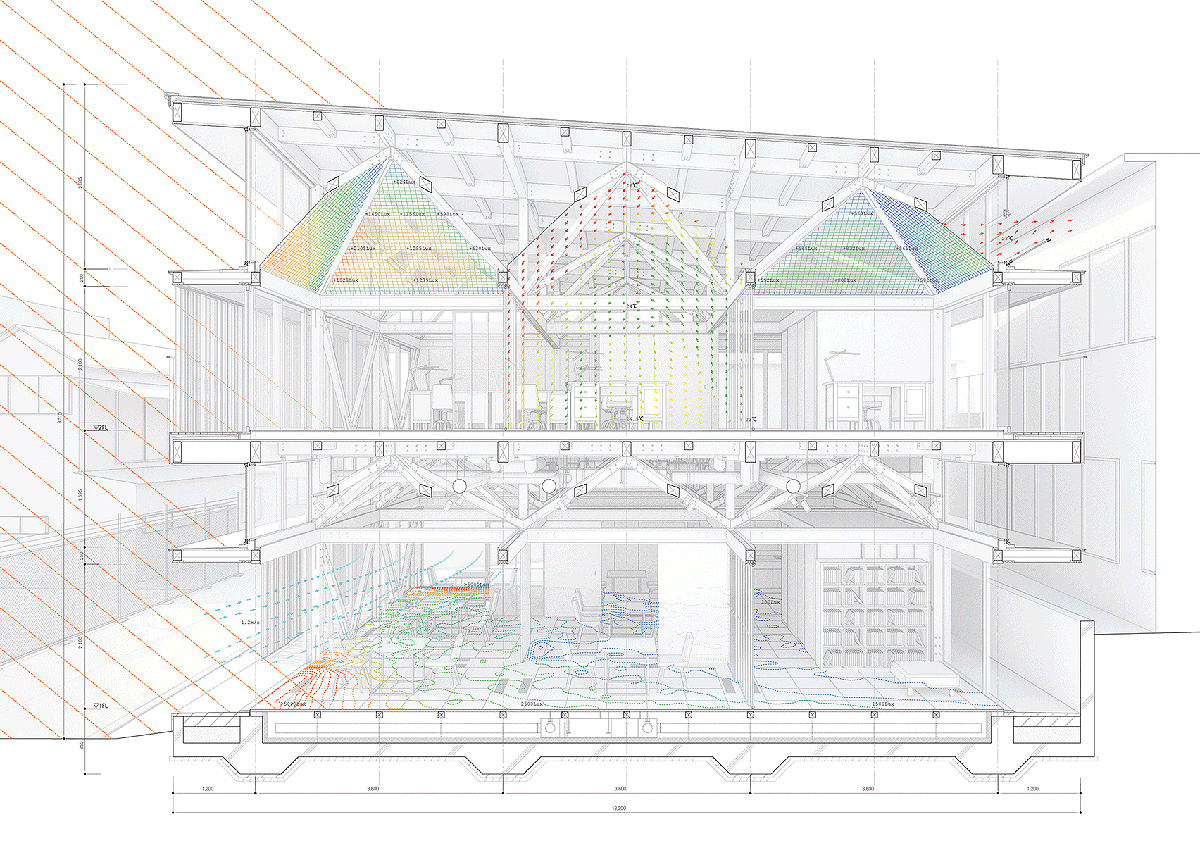In Ayase, a city in Japan's Kanagawa Prefecture, stands this multipurpose space for the local community, designed by Aki Hamada. For better blending into the heterogeneous enviroment, with its mix of houses and factories, the two-story building combines two materials: wood and steel. The flexibility and openness it needs to adapt to different events is achieved through partitions and adjustable panels. At ground level, the reconfigurable interior partitions fit into and slide in grooves cut into the floor an ceiling, and into horizontal beams upstairs, where the pitched roof is left exposed and surfaces decked with translucent clots diffuse sunlight. Outside, the facades present an extractable double skin composed of a steel lattice and glazed panels. Aki Hamada Architects Kenta Hasegawa
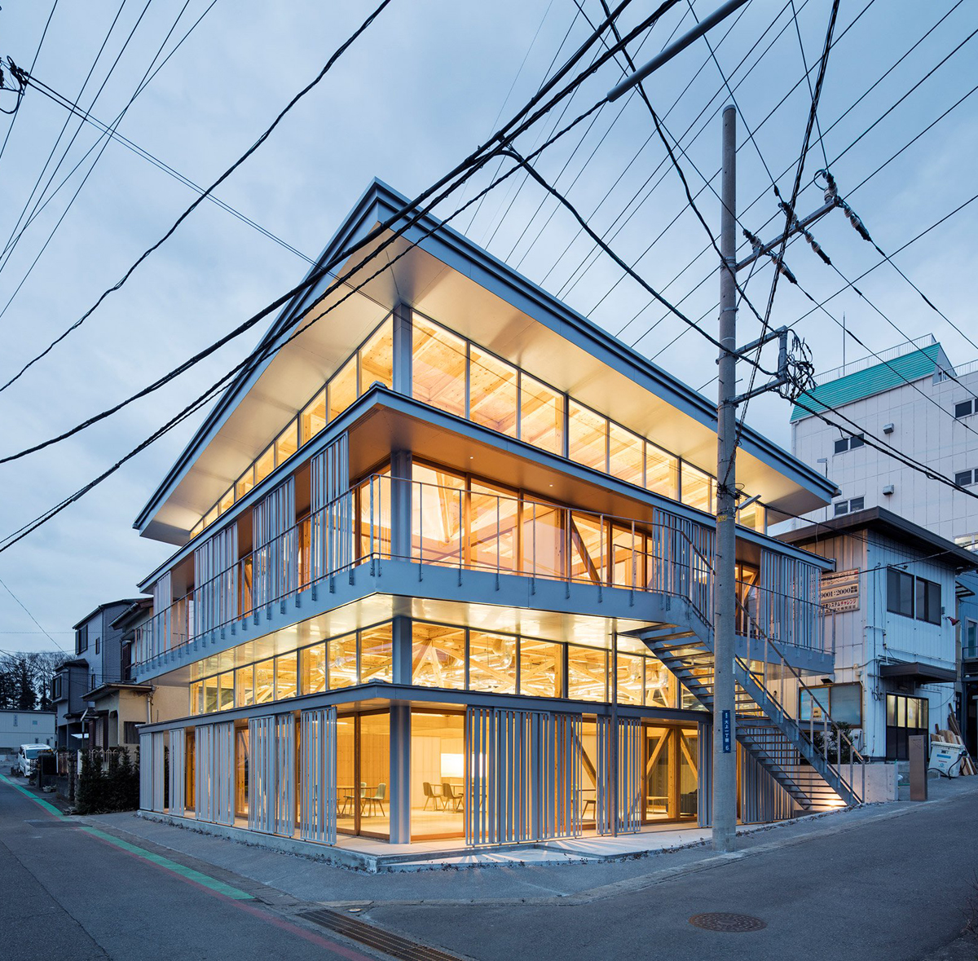
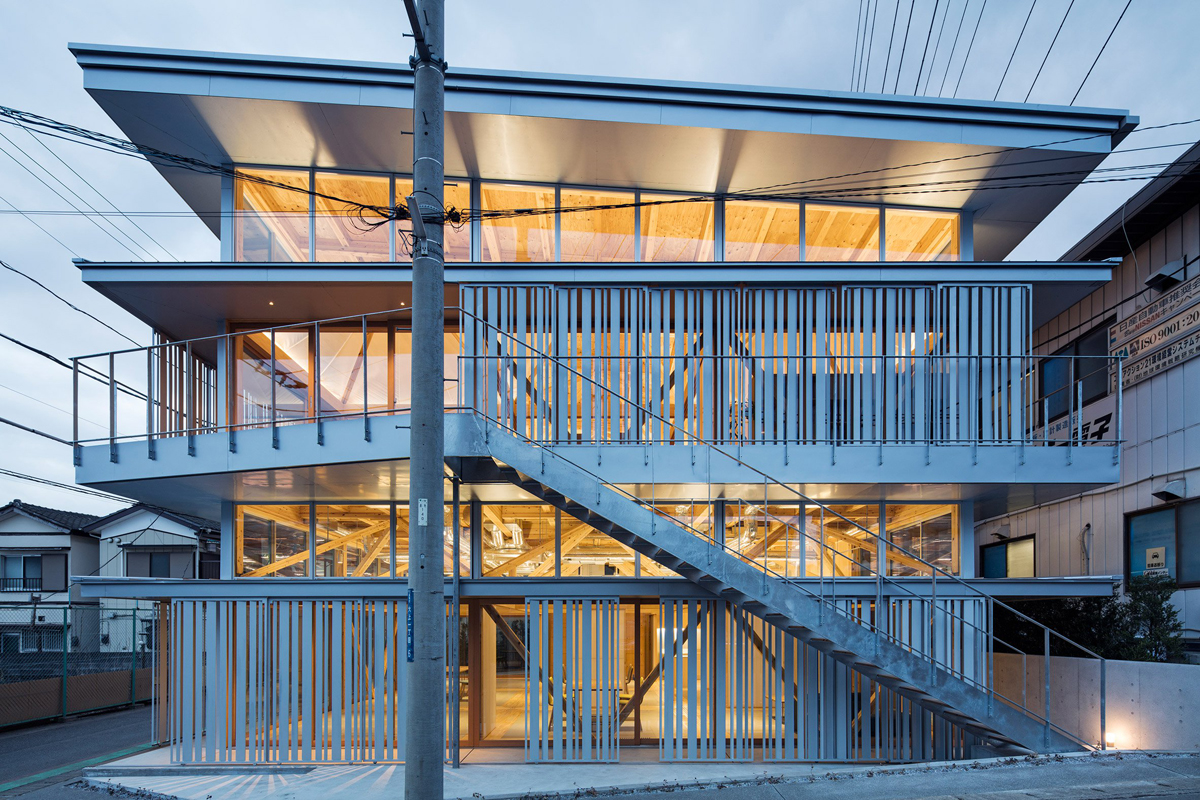
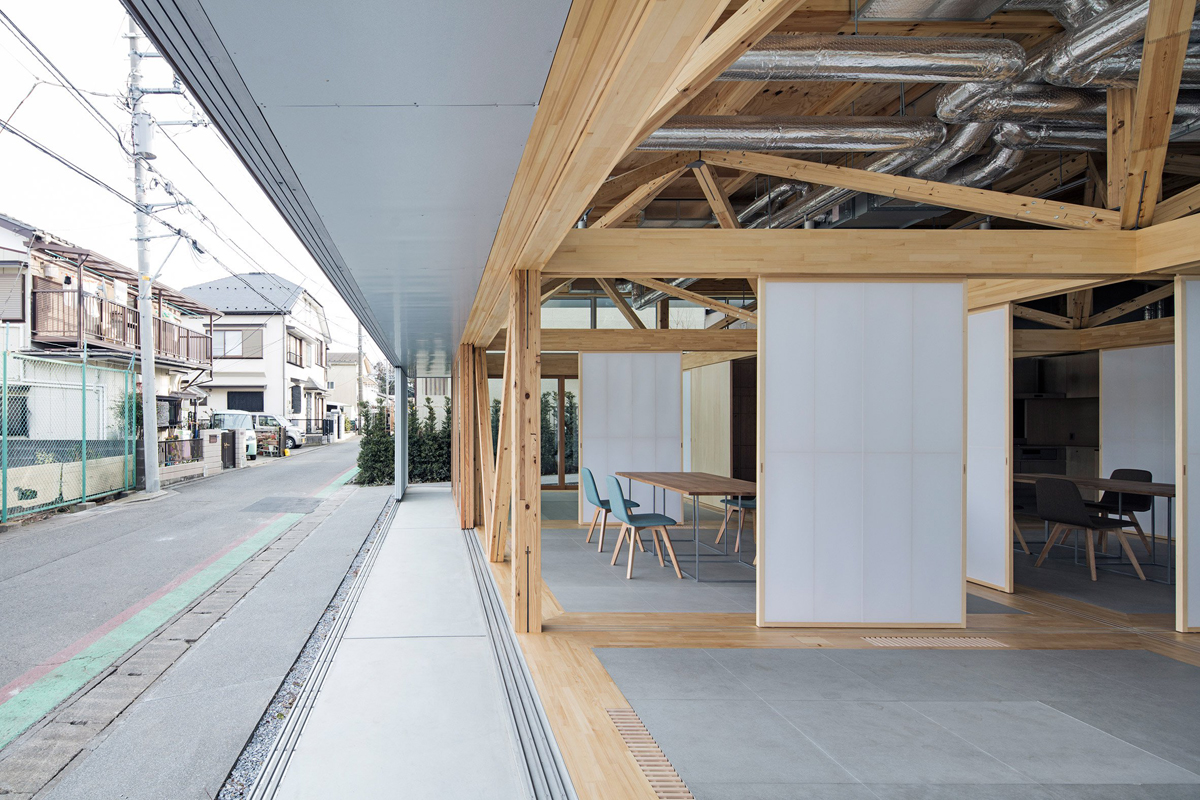
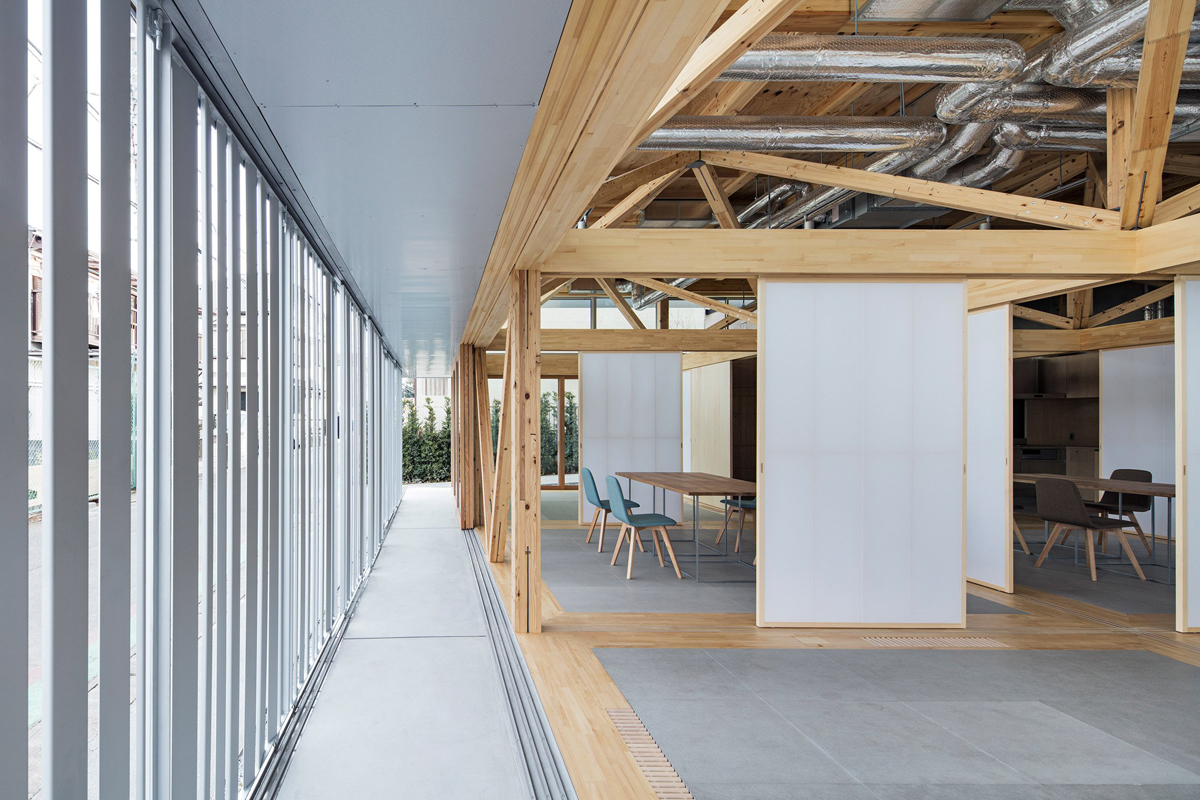
.jpg?h=8f6794f9)
