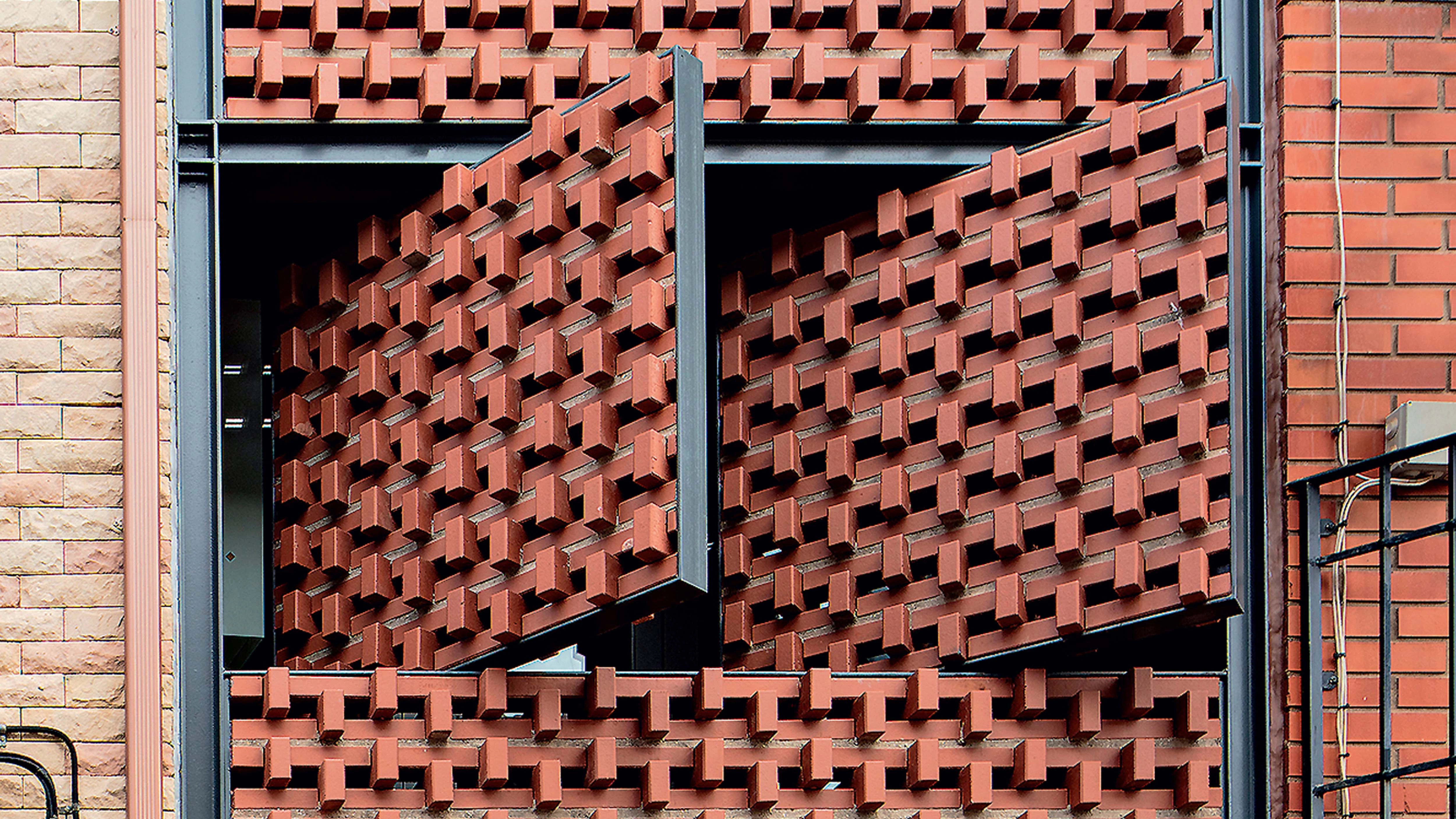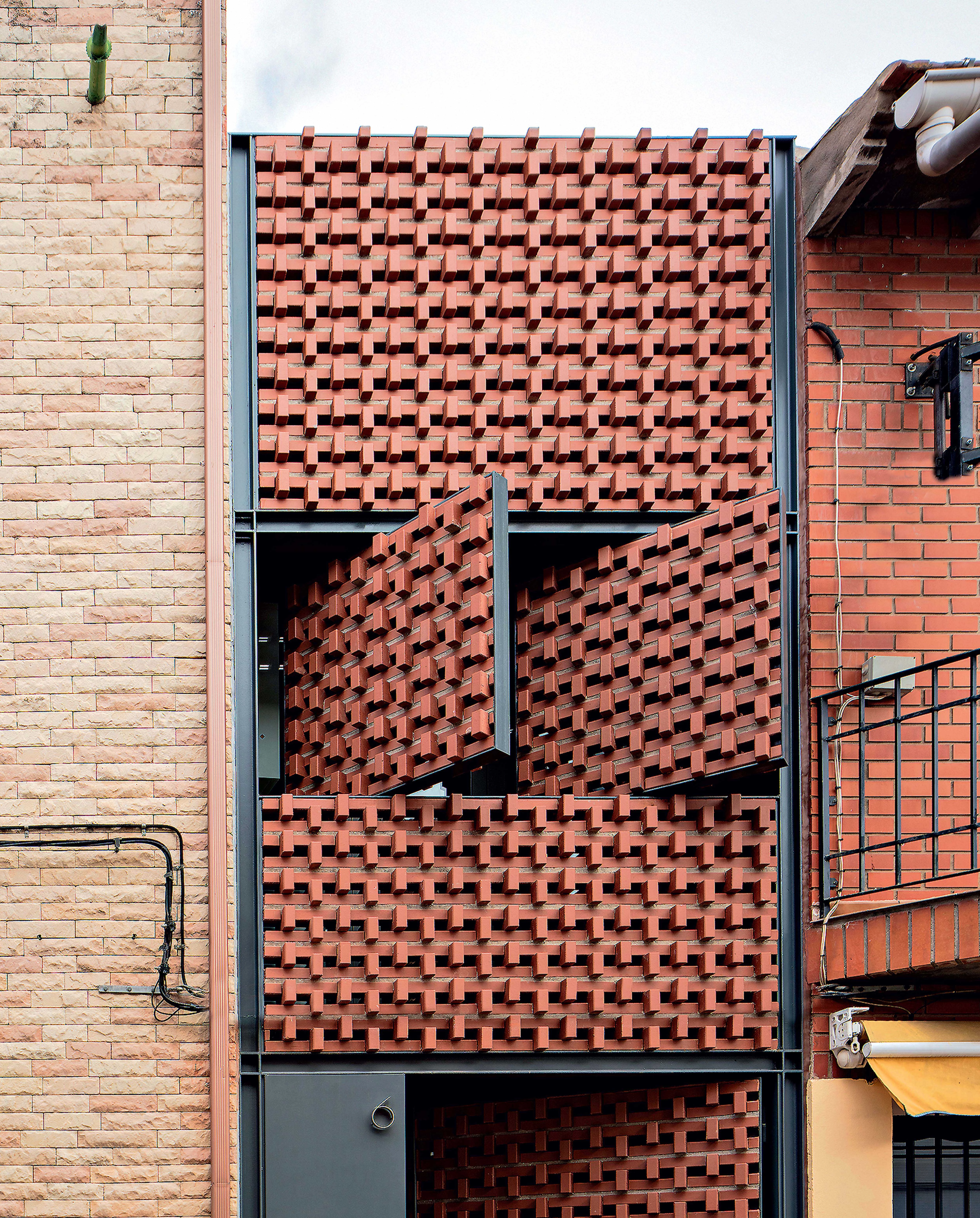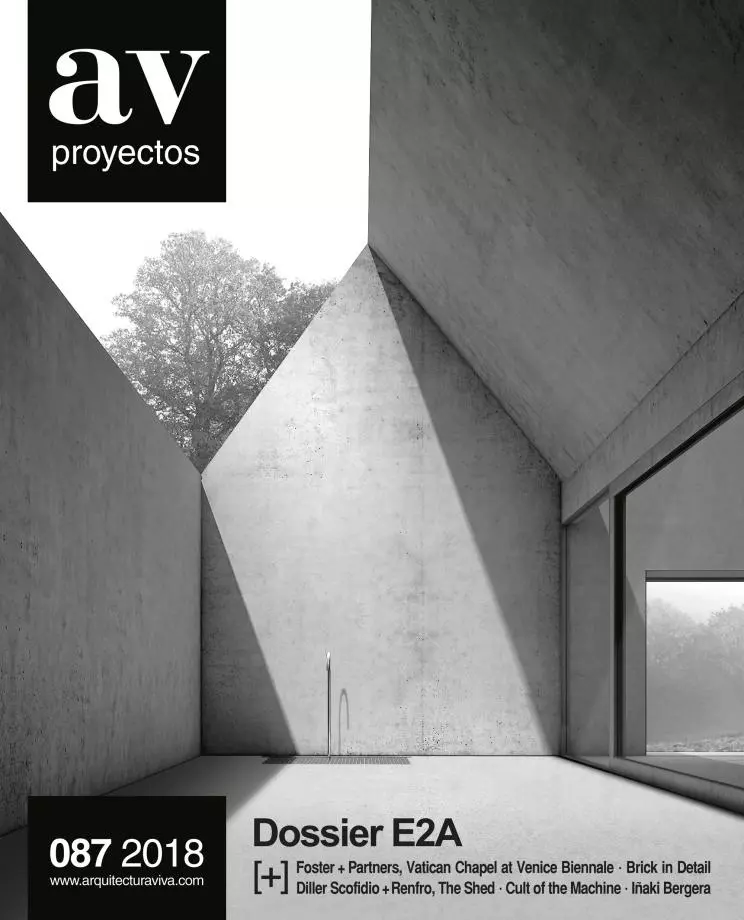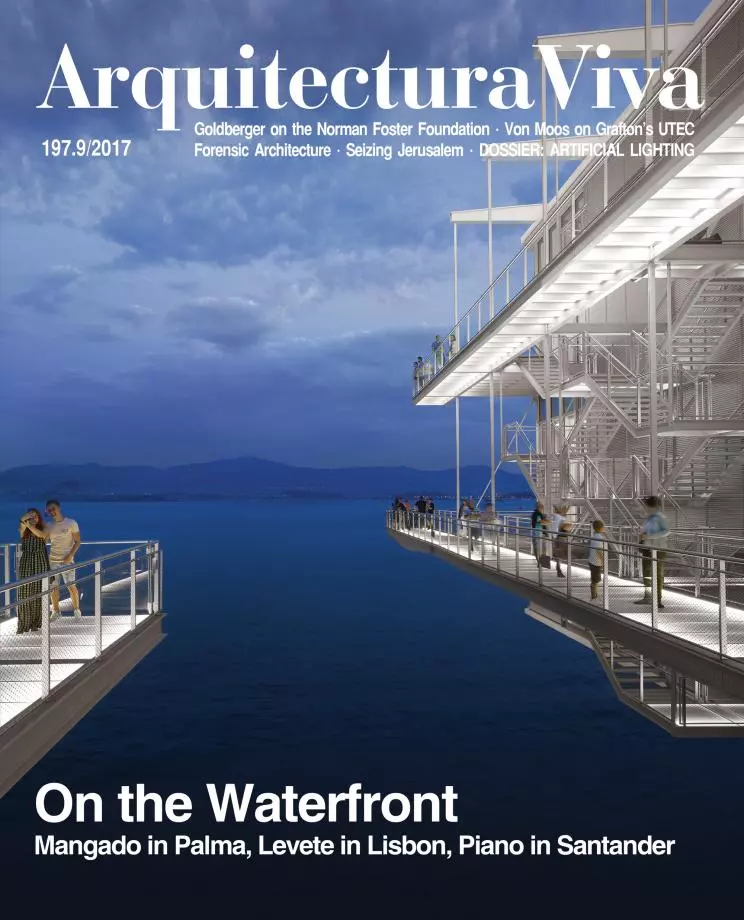Piedrabuena House, Ciudad Real
MUKA arquitectura- Typologies House Housing
- Material Ceramics
- Date 2017
- City Piedrabuena (Ciudad Real)
- Country Spain
- Photographer Javier Callejas
This private house in the municipality of Piedrabuena (province of Ciudad Real) stands on a lot bordered by party walls and is formed by a long arm little more than two meters wide, opening on to the street and stretching inward until it connects with the rear part of the lot, which is much wider.
The very narrow facade that the geometry of the lot gives rise to is executed in the form of an abstract lattice of solid ceramic bricks that serves several purposes: firstly as an urban reference, which, because of its disturbing scale, seems to deny that the building has a domestic function; secondly as a sieve of light, which, in accordance with the particular time of year, the moment of day, and of course overall weather conditions, produces an interior atmosphere of highly distinctive character; and finally as a permeable bioclimatic solution, a ceramic curtain making for natural ventilation, which, with the help of a wetting process carried out during days of extreme heat, effectively cools the air inside by means of simple evaporation... [+]
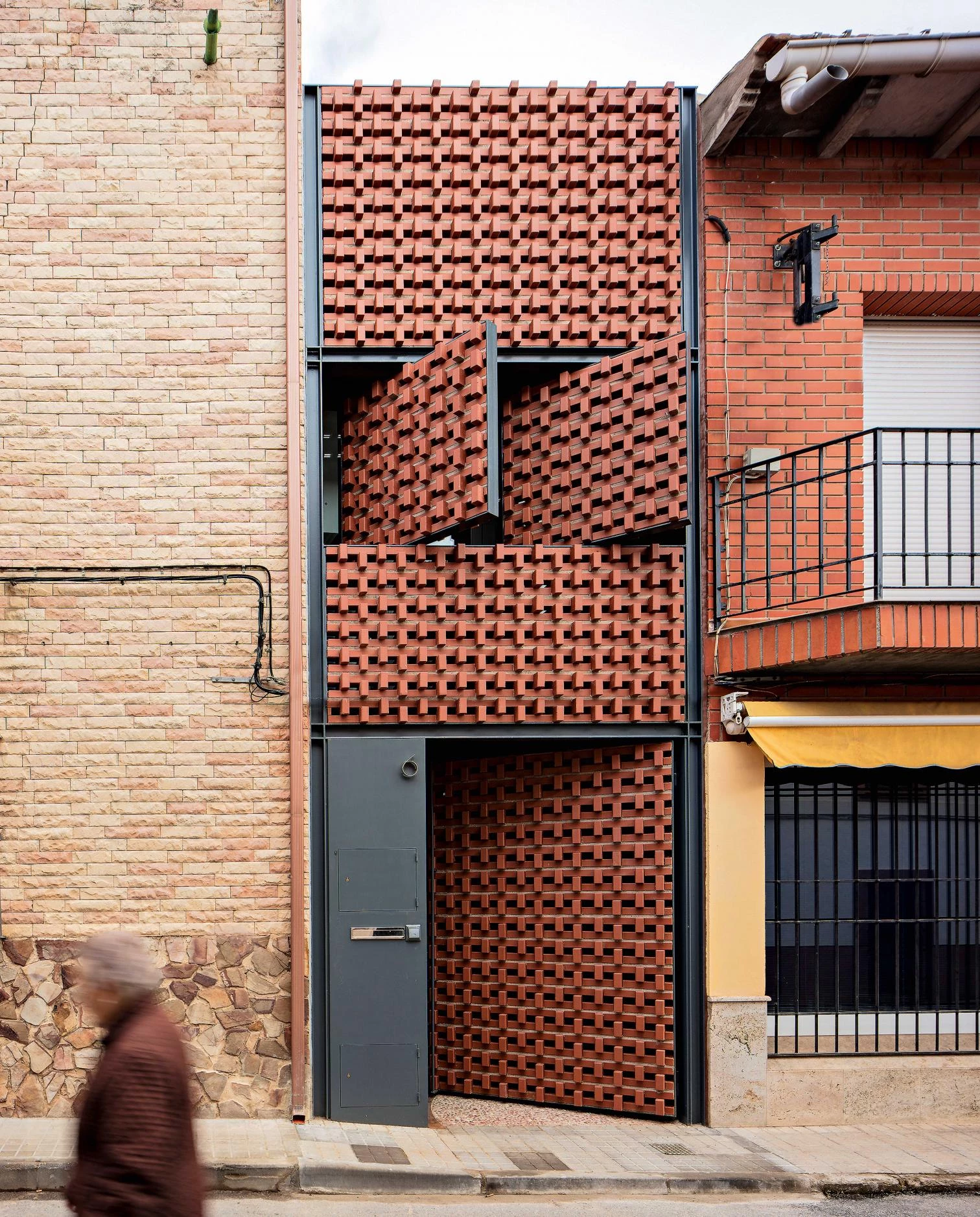
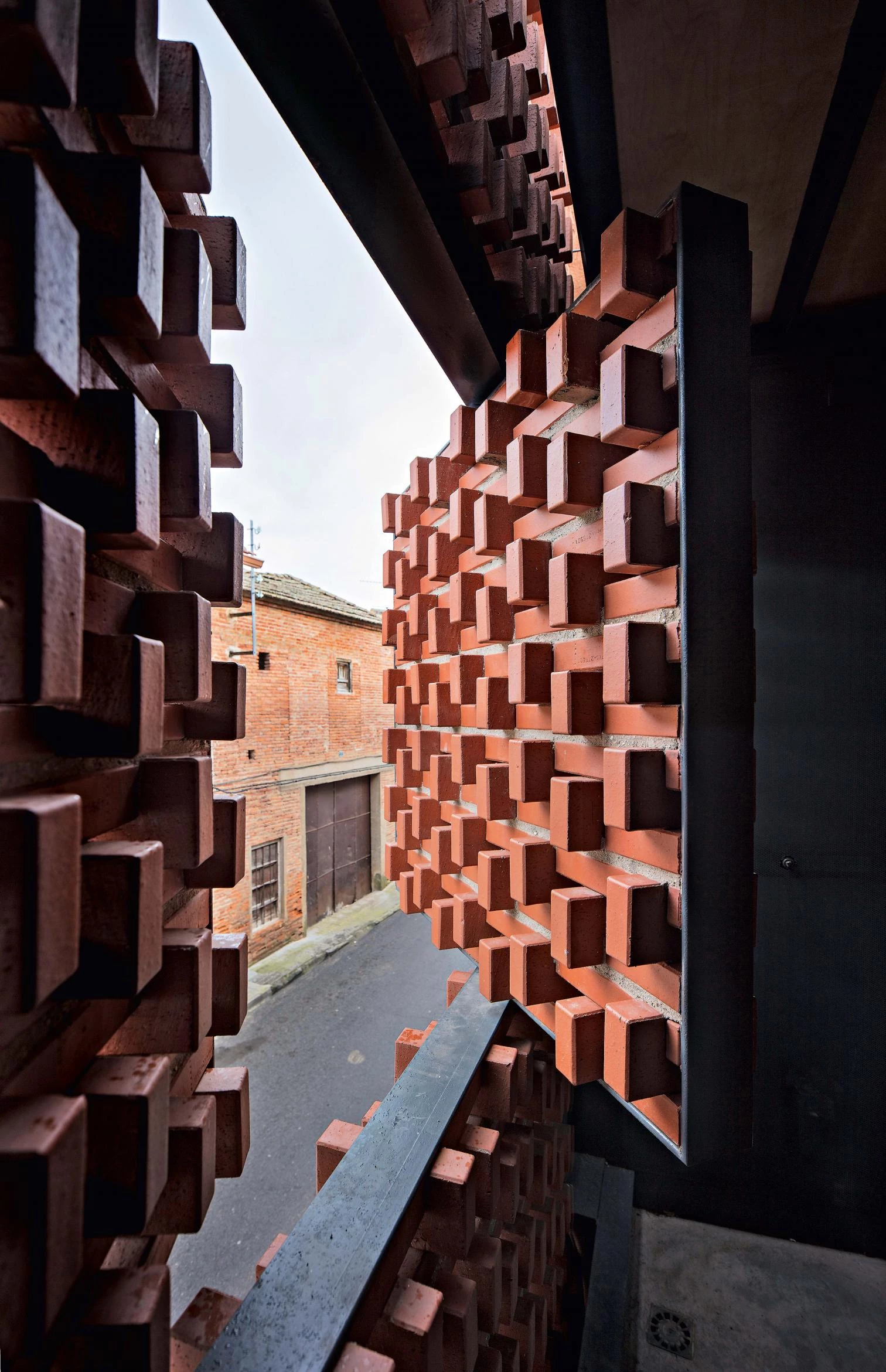
Owing to the interior layout as well as to the deliberate way that the glass panes have been positioned, all the different spaces of the residence are oriented towards the lattice screen, engaging in a highly beneficial manner with an entire sequence of terraces and small foyers that serve as transition cushion spaces.
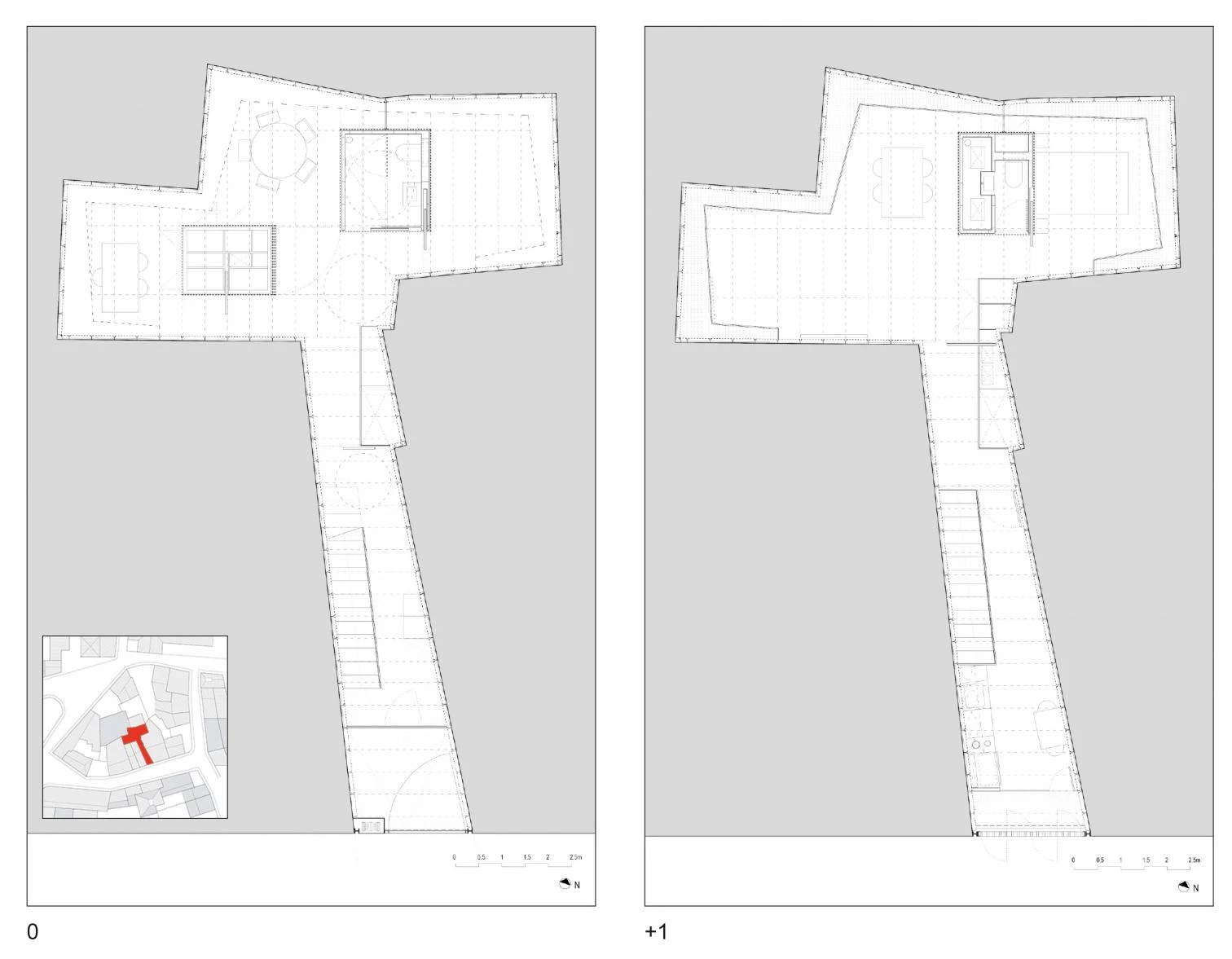
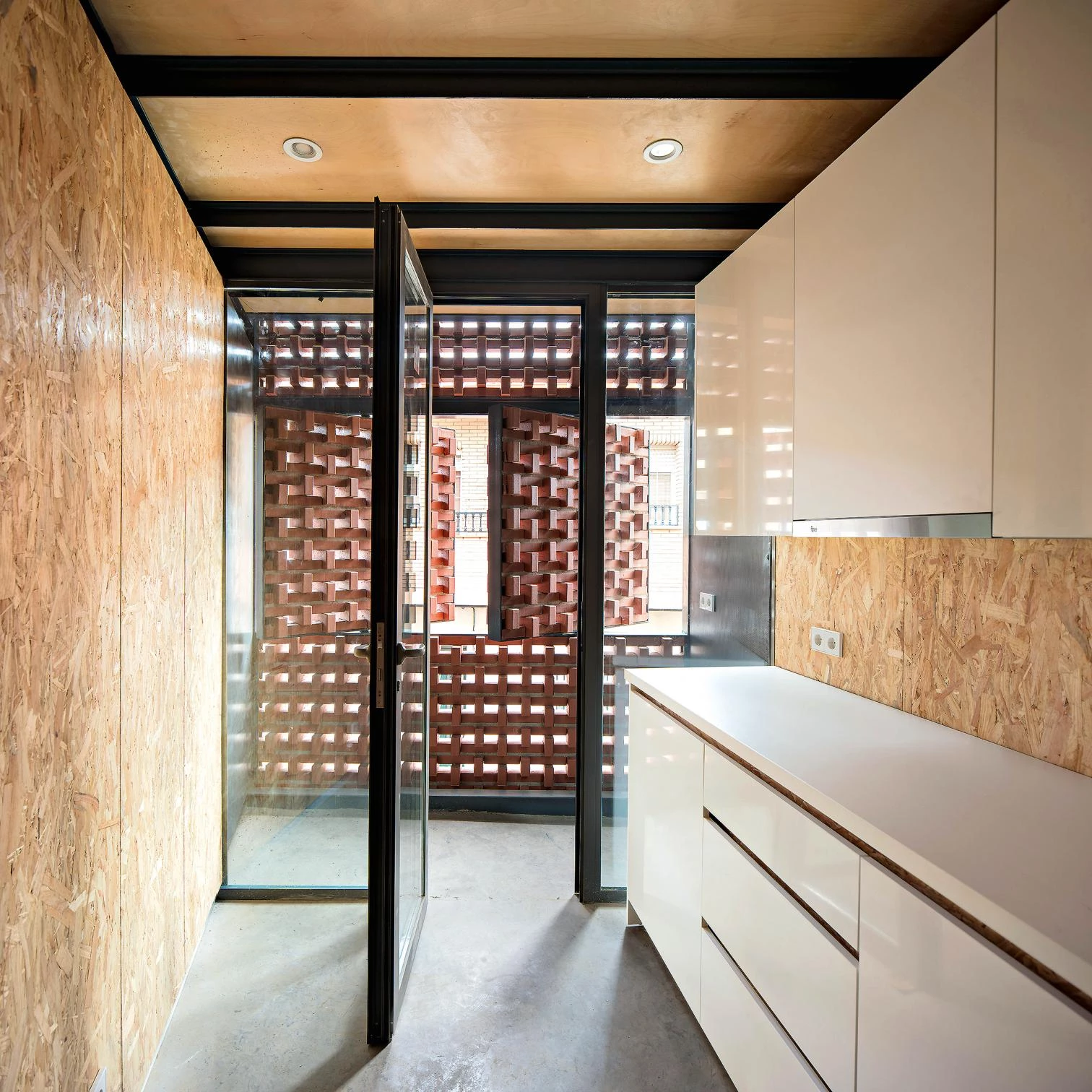
Arquitecto Design Architect
MUKA
Arquitecto encargado Lead Designer
Moisés Royo
Colaboradores del estudio Studio Collaborators
Claudia Cerrada Isact, Blanca Muñoz de la Espada López, Ana María Sánchez Ruiz, Adelina de la Cruz Morillo
Constructor Constructor
Construcciones Trejena S.L.
Fotos Photos
Javier Callejas

