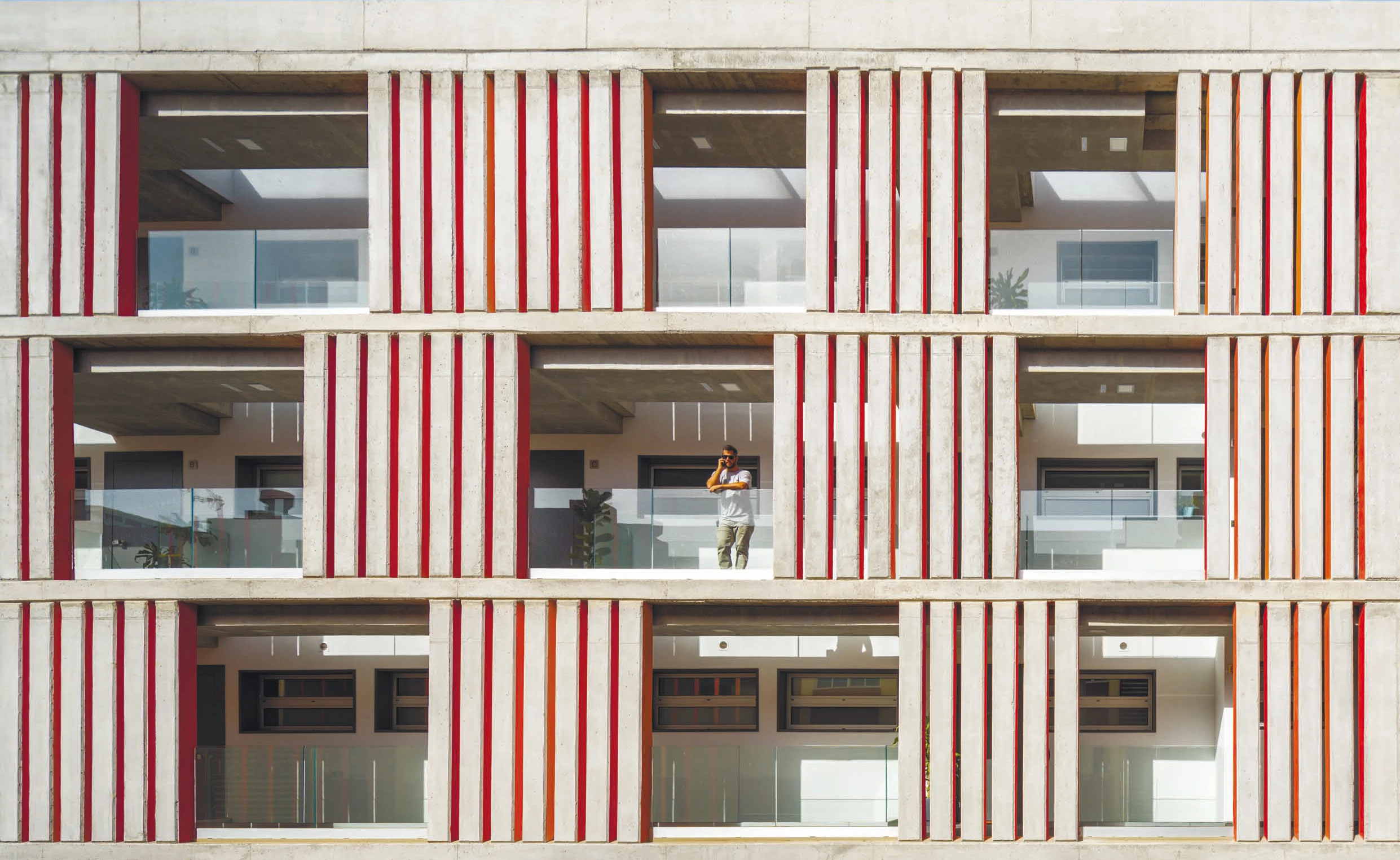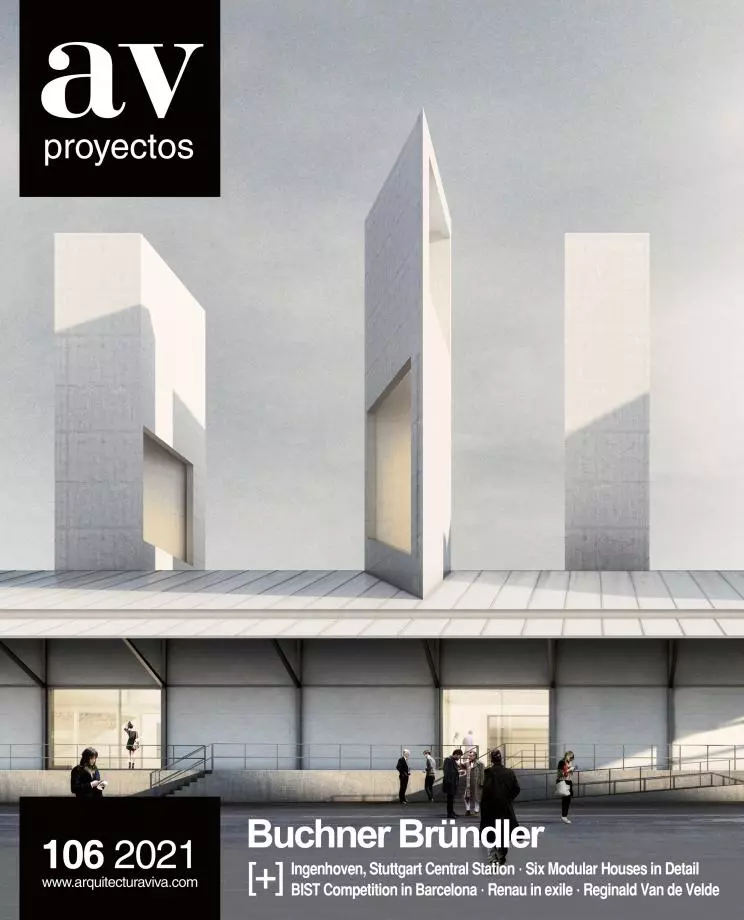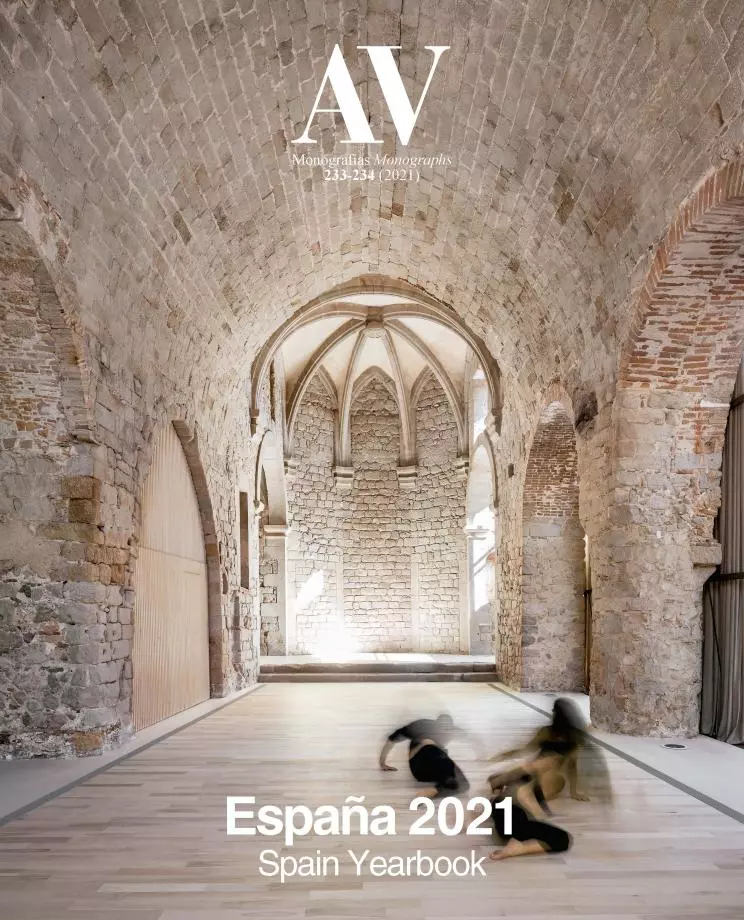Stacked Housing, Telde
Romera y Ruiz Arquitectos- Typologies Housing Collective
- Material Concrete
- Date 2019
- City Telde (Las Palmas)
- Country Spain
- Photographer Simón García
- Brand Cortizo Viroc by Investwood
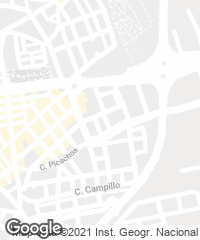
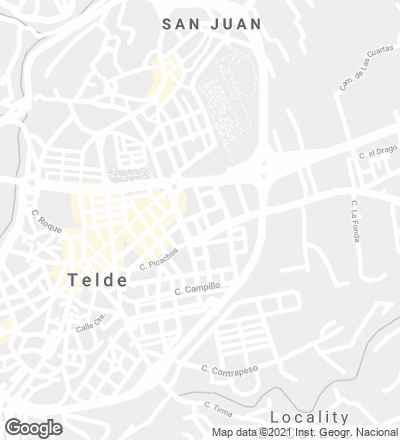
Stacking was one of the primitive activities of men, according to Semper’s classification. This project for 25 sustainable dwellings uses stacking as a means to build concrete tubes with an almost squared section (3,65 x 3,20 meters) that, as bases of printed circuits, maintain in them all the invariant elements of the house. The renovation of this initial structure is carried out with simple elements, permitting multiple alternatives only conditioned, or motivated, by the existing services in the initial infrastructure. From the most basic installations – water, sanitation, electricity, ventilation – to internet and telephone networks, the tube contains all the terminals that turn this shelter into a communications hub; and this might be the most specific aspect of dwellings in the current century. The interior of each house preserves this idea of hierarchical simplification and greater complexity of uses (living room-kitchen-dining room). As when starting a chess game, the interior of each house should maintain the uncertainty. The immobile exterior box creates other interior boxes. Light boxes, almost textile, that change position and adapt with precision to the uses required. The hierarchy is reduced to two categories: private spaces and communal spaces, and the latter are the ones that offer a greater number of alternatives.
Abundant light permits deep terraces that filter and control it, something similar to the deep overhangs in Japanese houses. The concrete tube, base of the house, creates a horizontal courtyard that, because of the type of enclosure and its configuration, continually evokes the perception of a single space onto the square of Lola Massieu street as an horizontal projection of the facade. The terraces function as brise-soleils, which allows using glass envelopes. The horizontal tube is cut by vertical planes that function as light diaphragms. These planes go from the opacity needed to project slides to the total transparency of glass. The house uses the direct light of both facades, making the most of their development in a single plane from the entrance, leaving the tube free, through which light is driven to the interior courtyards by the access to each dwelling. Light enters there from the galleries onto Gofiones street, underlining the sensation of submerged linear spaces, which receive direct light filtered through vertical concrete diaphragms that change color throughout the day. It is easy to appreciate the bright cracks that glide down the walls and into the dwellings.
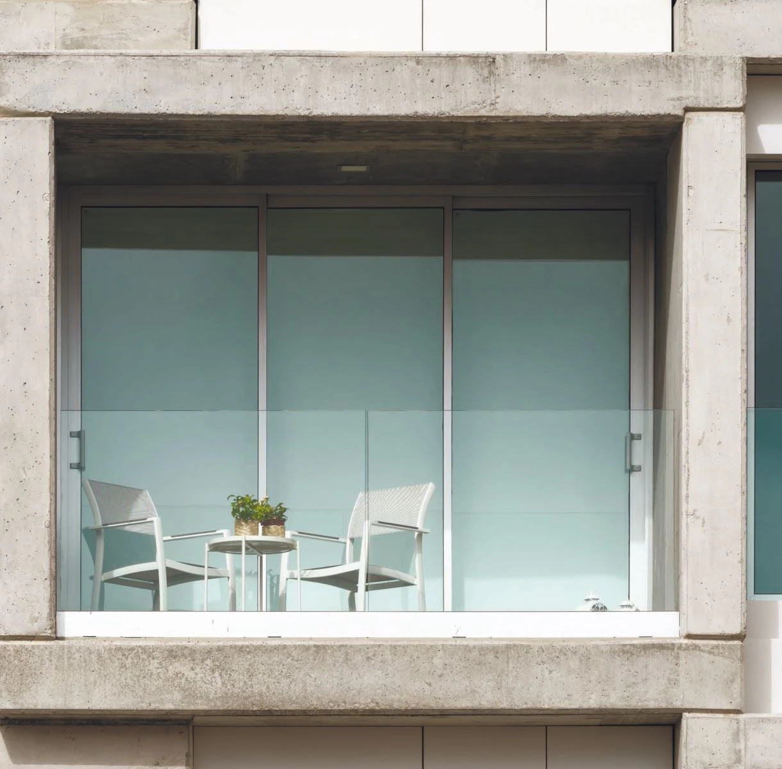
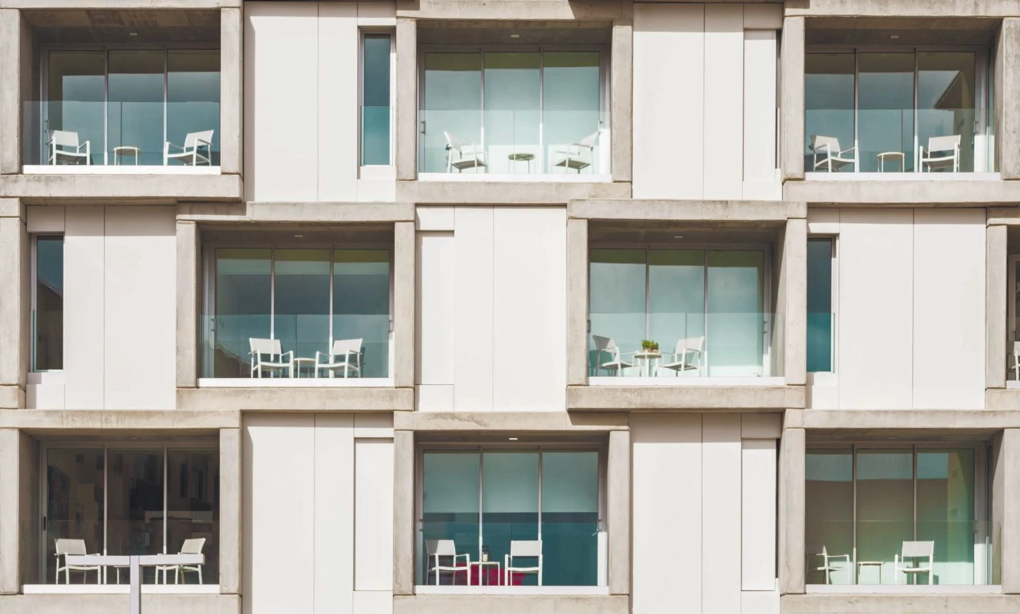
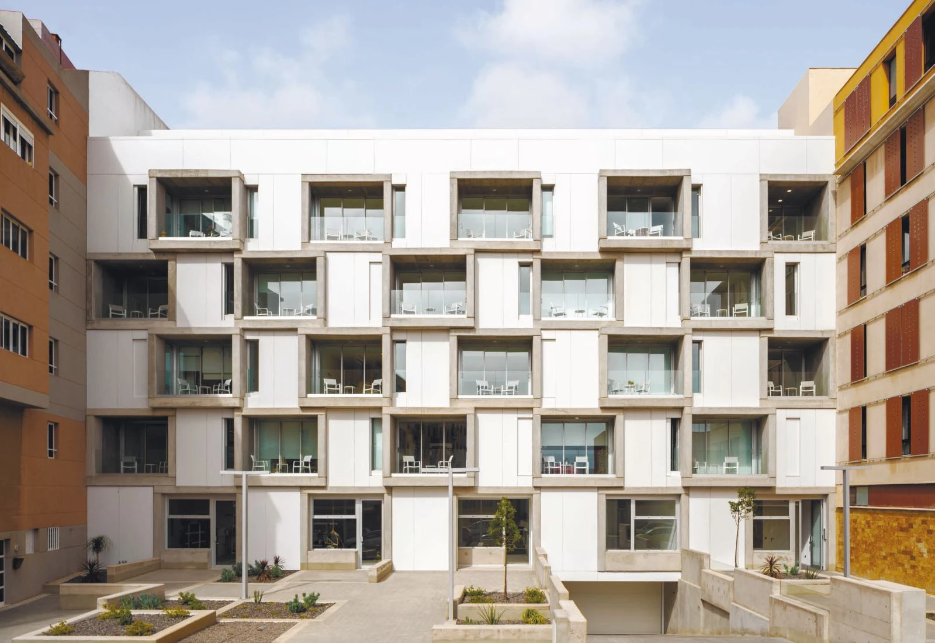
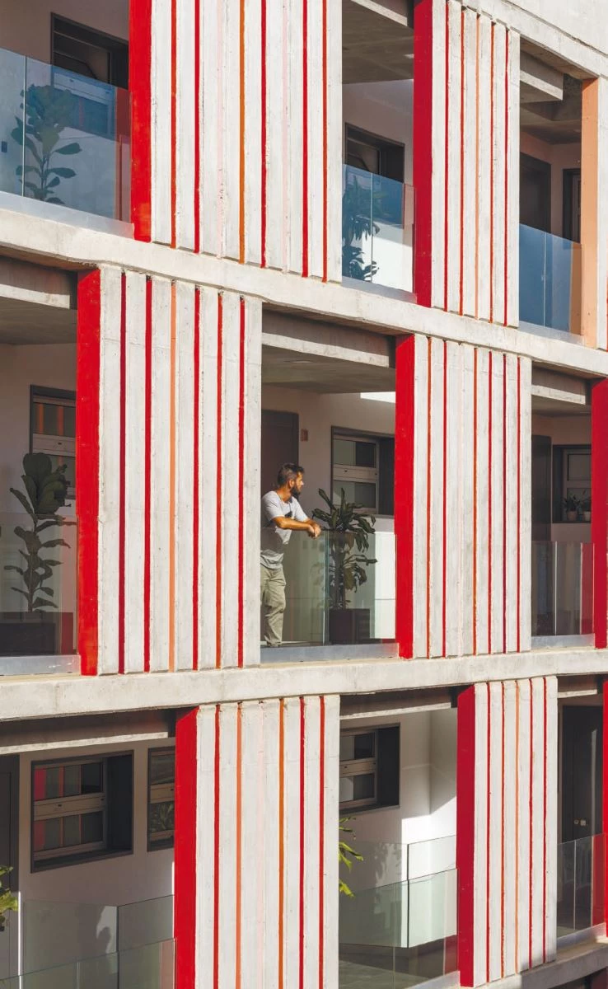
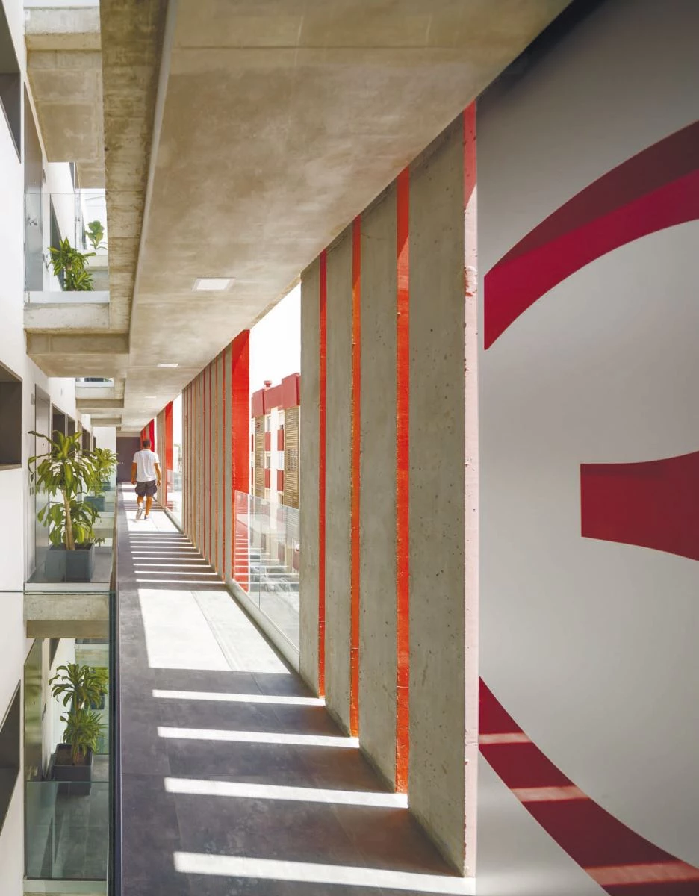
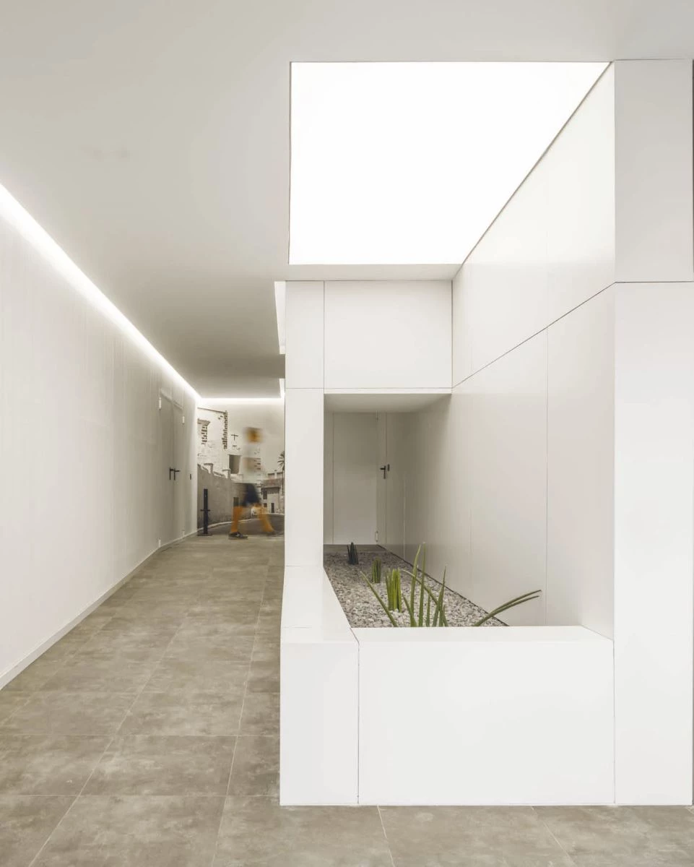
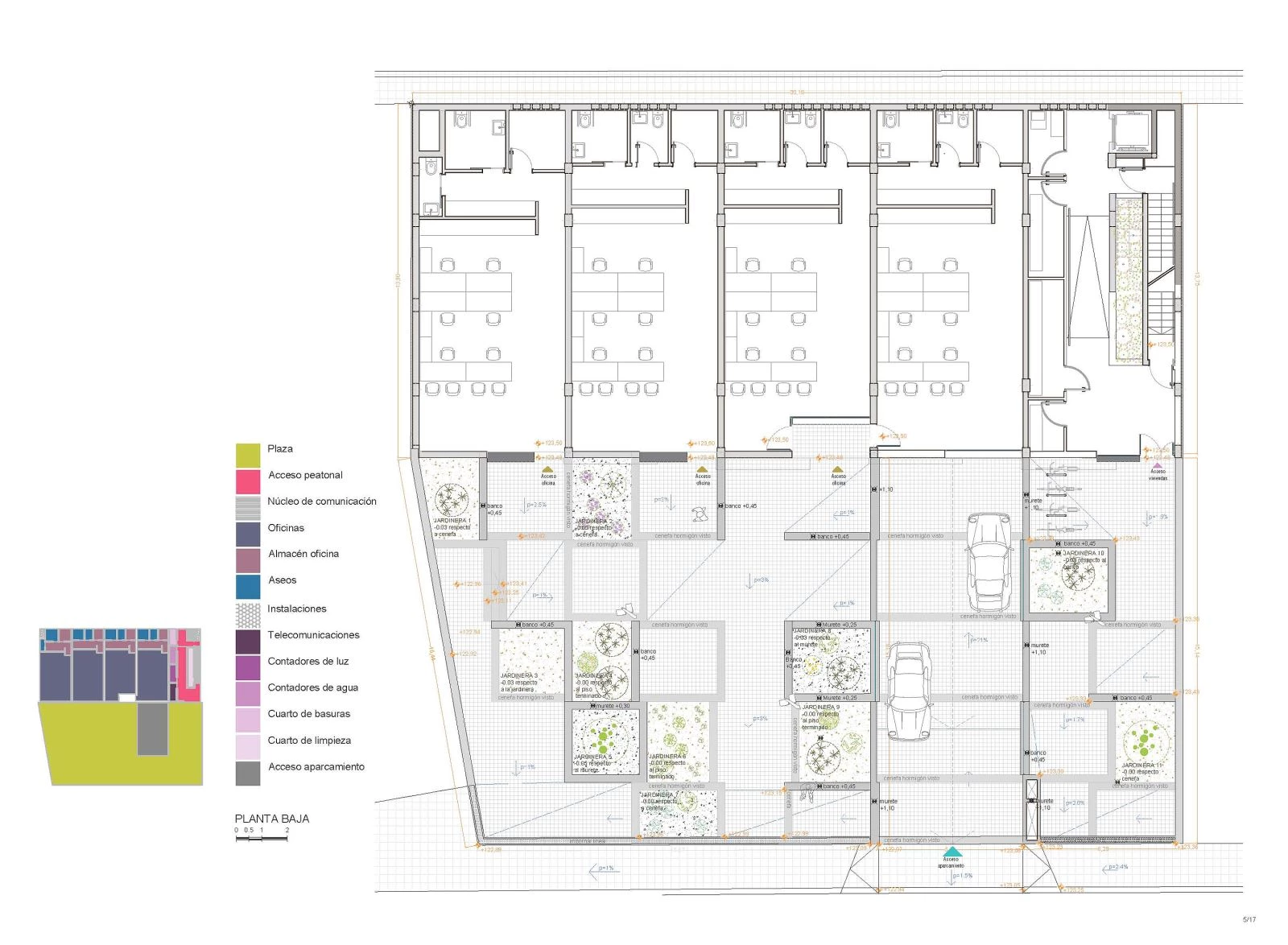
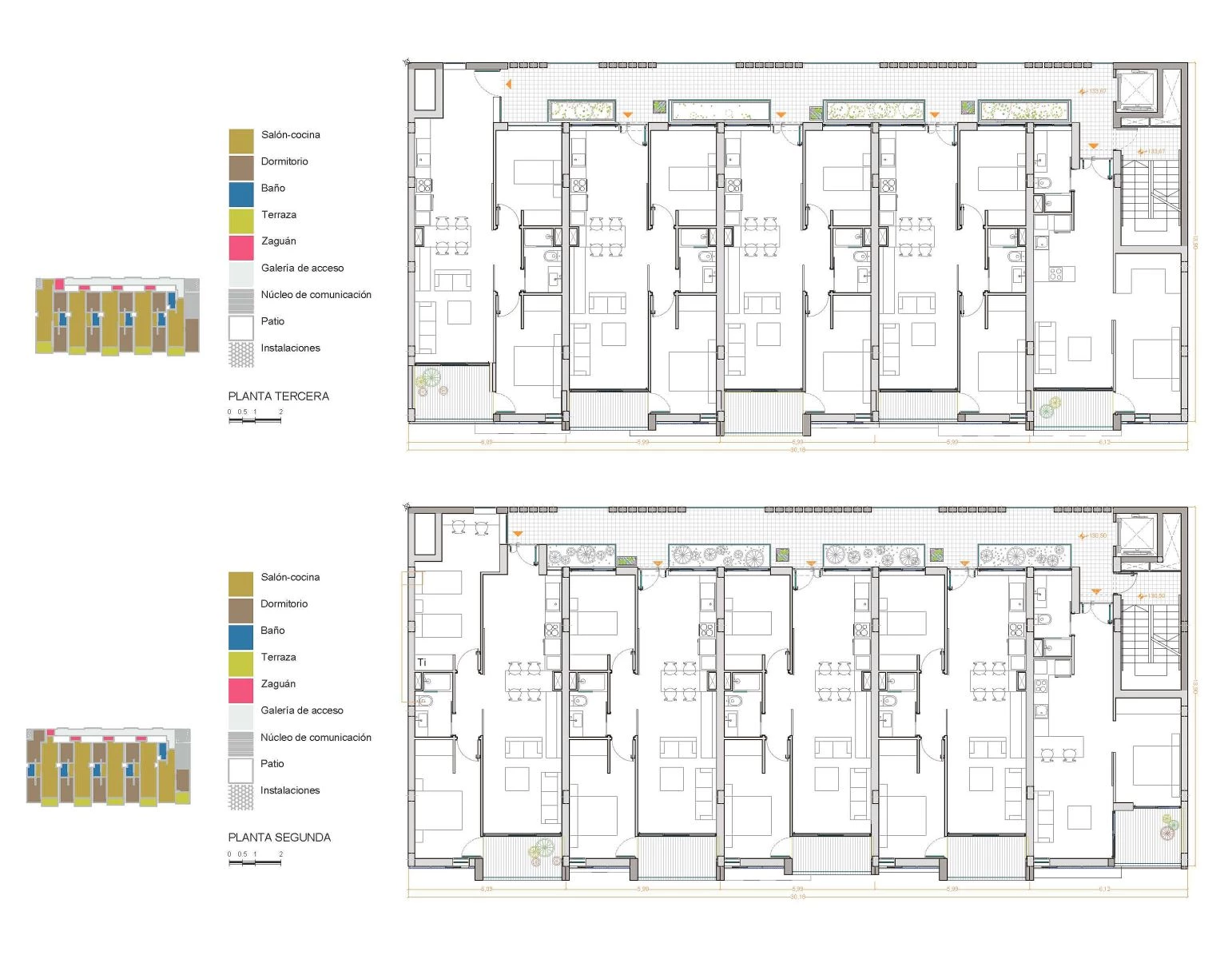
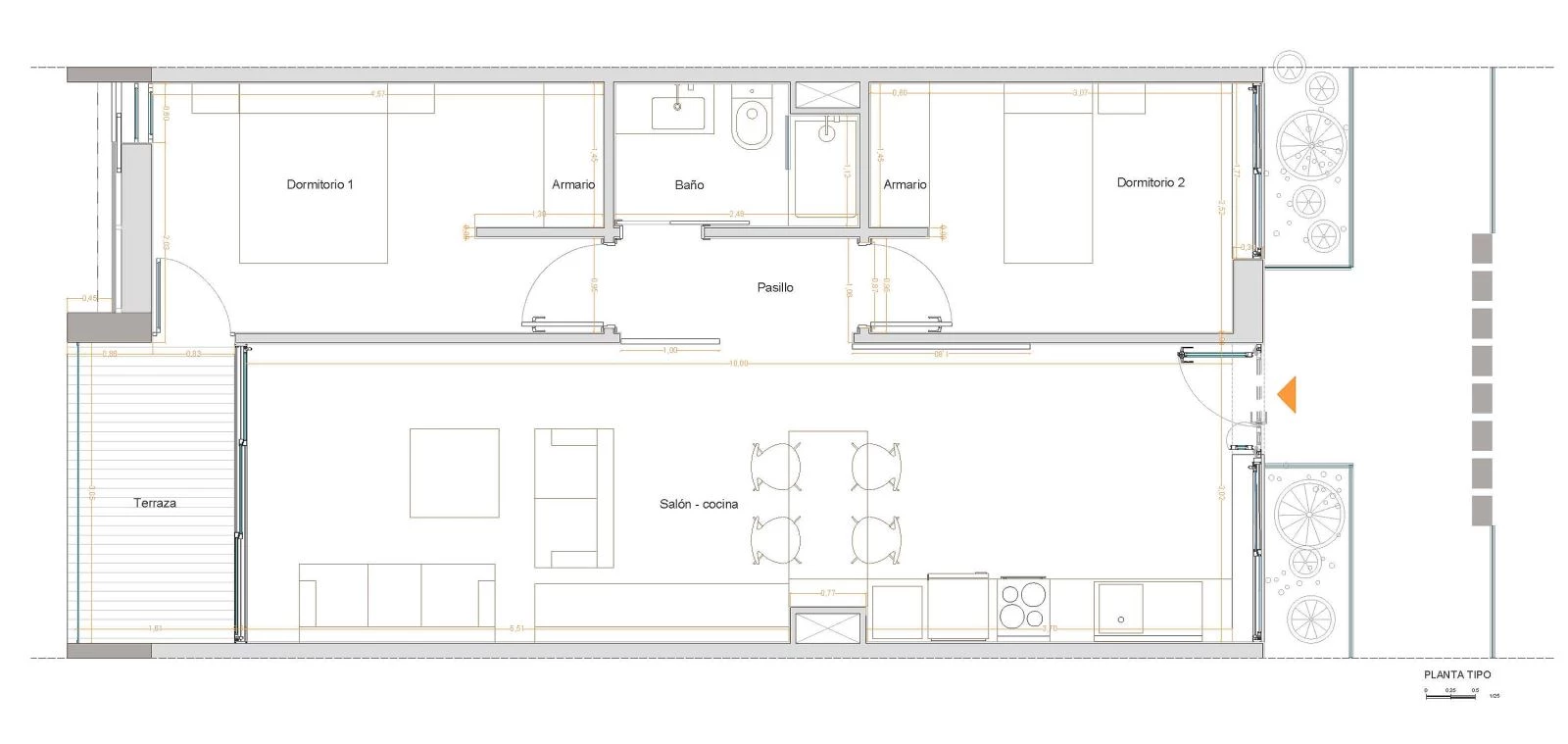
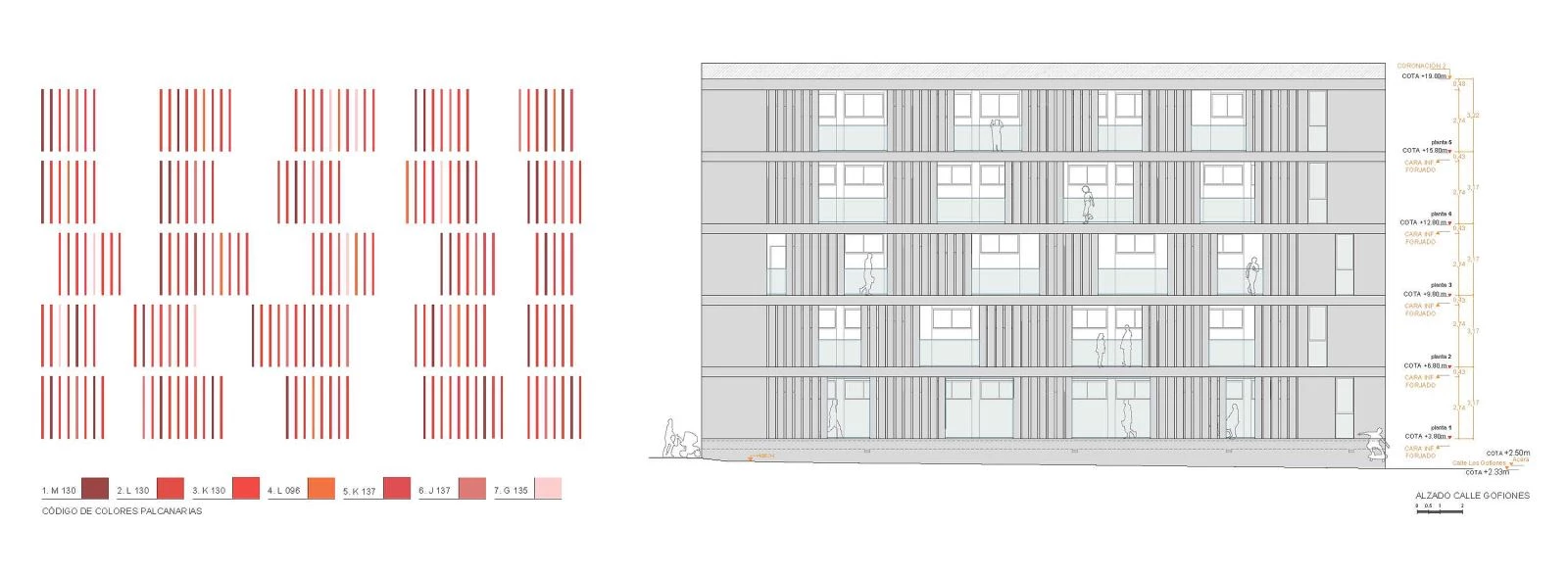
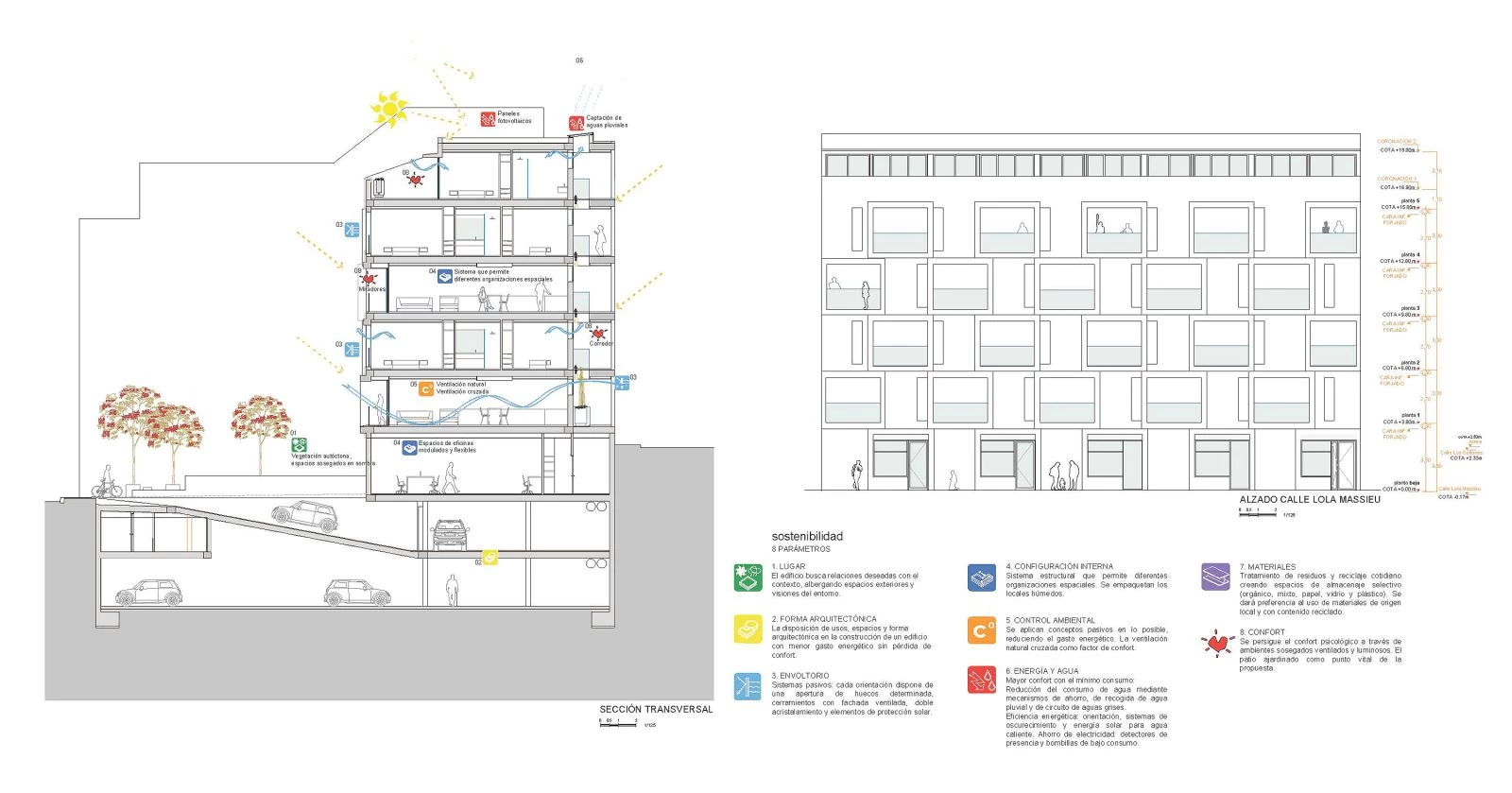
Cliente Client
Cofital Quince S.L.
Arquitectos Architects
Romera y Ruiz Arquitectos S.L.P. Pedro Romera García, Ángela Ruiz Martínez
Colaboradores Collaborators
Carlota Ardanaz Petit, Yudit Barreto Martín, Paula Cabrera Fry, José M. López Cabrera, Carlos Marrero Macías, Ester Marrero Pérez, Rosalba Santana González y Carla Santana Perdomo (arquitectos architects)
Consultores Consultants
Juan Manuel Peláez Hernández (arquitecto técnico quantity surveyor); Constantino Juan Gonzalvo Ortiz / CQ Ingenieros y Asociados (instalaciones mechanical engineering)
Contratista Contractor
Las Maguas 2008 Construcciones, S.L.; Aluminios Cortizo (carpintería de aluminio aluminum frame)
Superficie construida Floor area
3.528m²
Fotos Photos
Simón García

