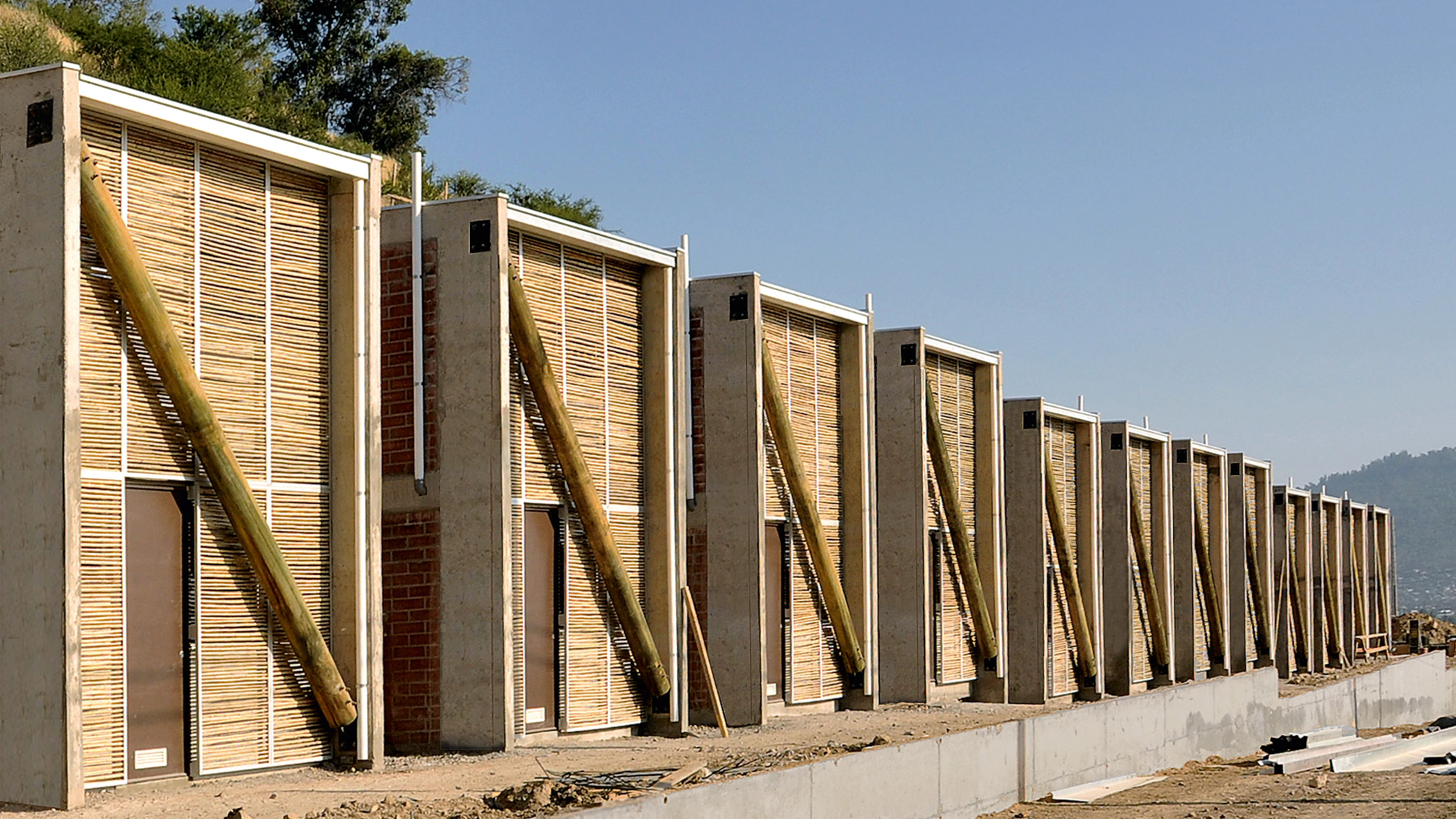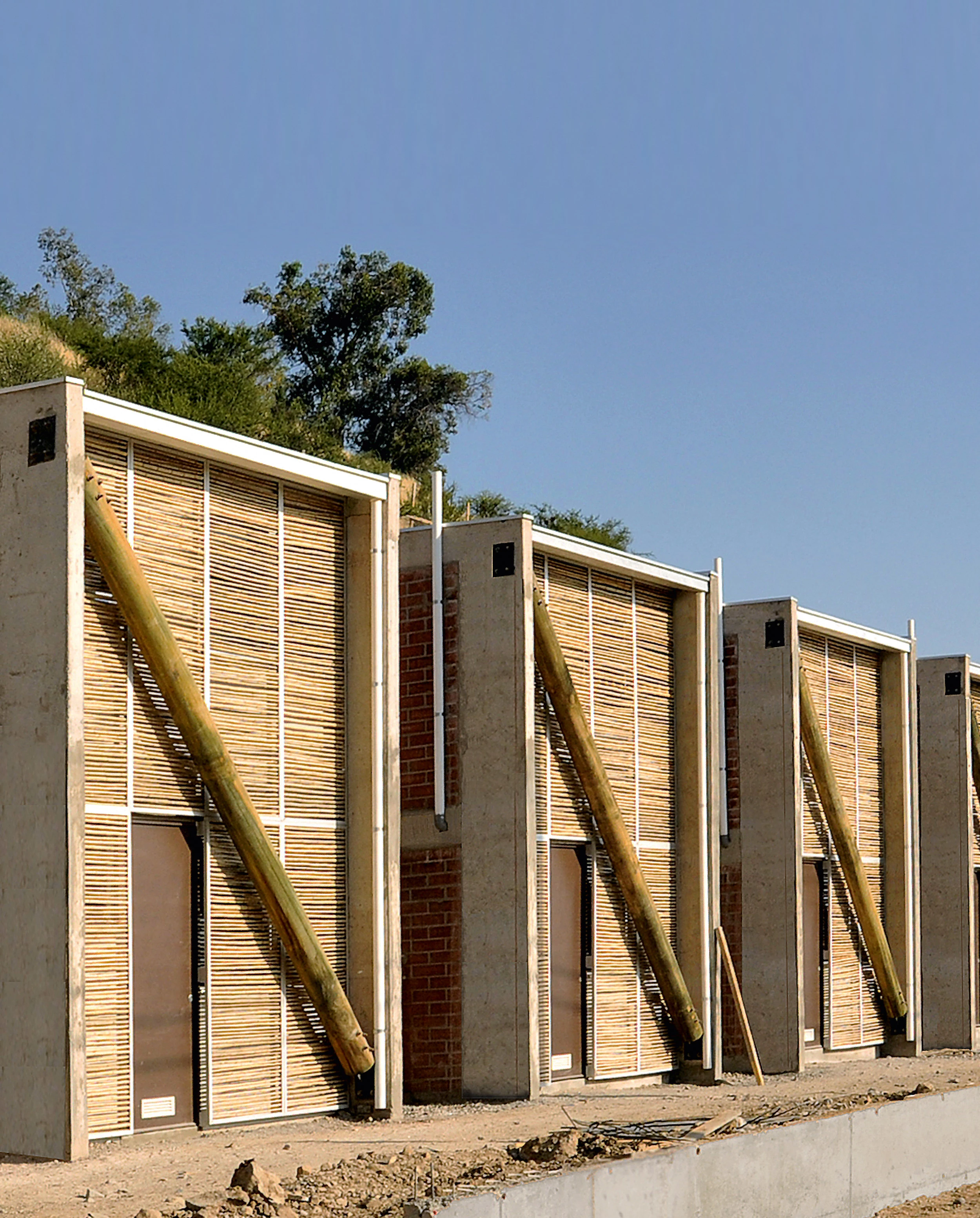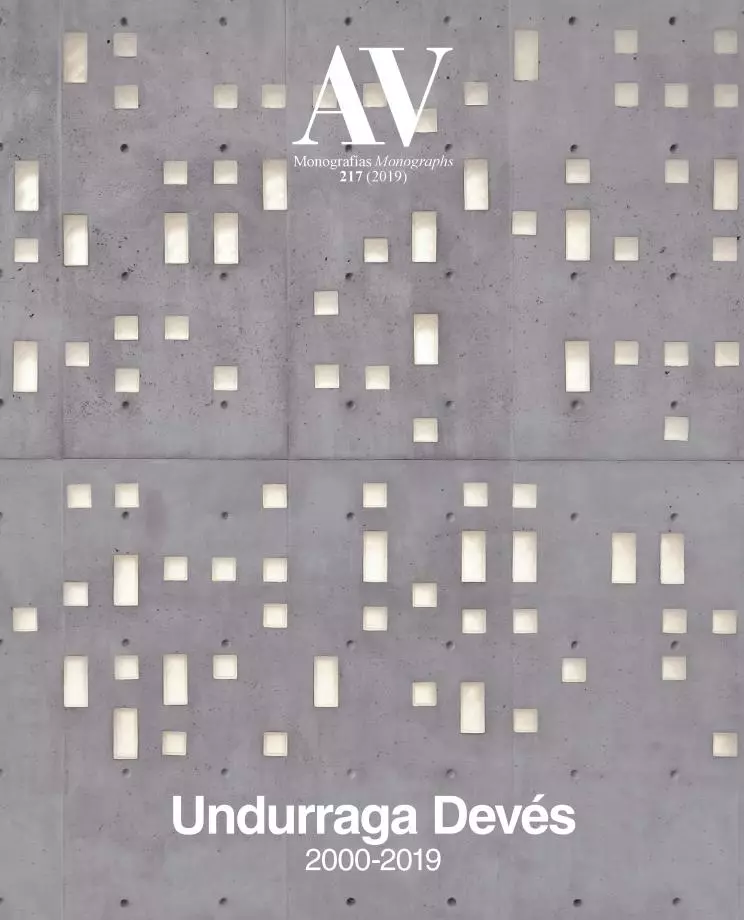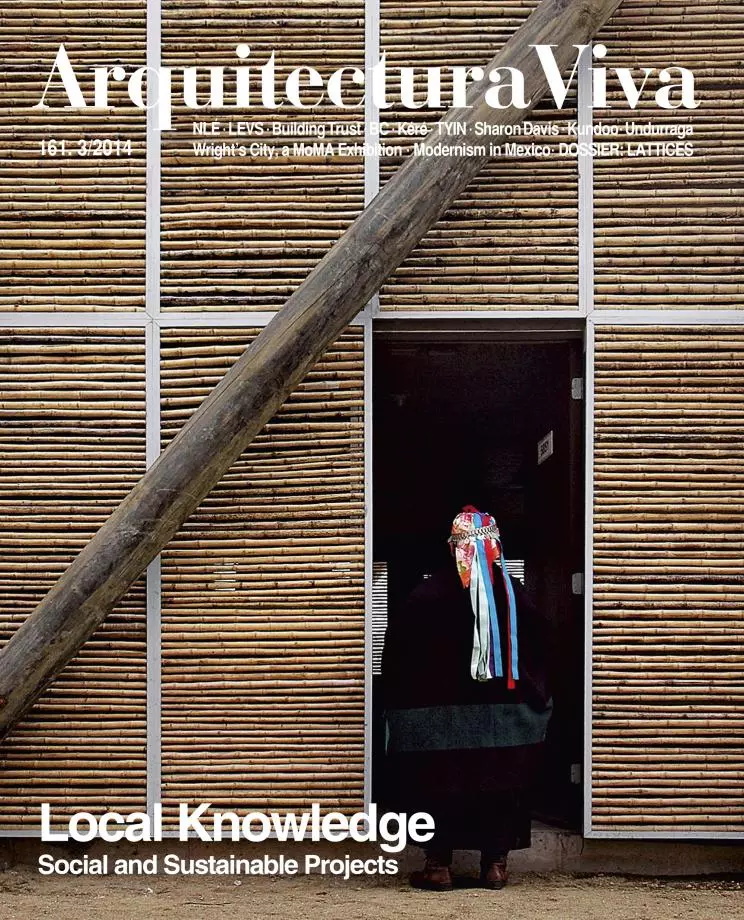Mapuche Social Housing, Santiago
Undurraga Devés arquitectos- Typologies Collective Housing
- Date 2011
- City Santiago de Chile
- Country Chile
- Photographer Guy Wenborne Pilar Undurraga Roberto Saez
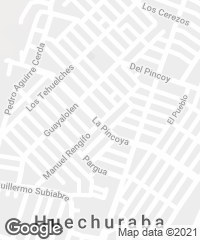
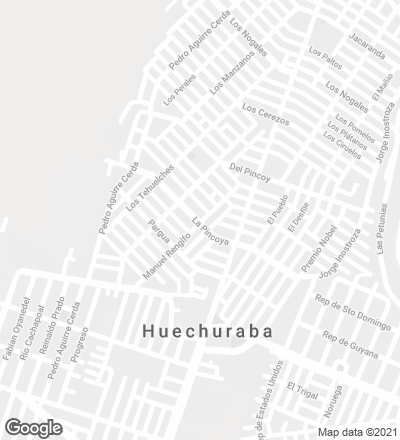
In Spanish, Mapuche means ‘people from the land.’ When the Europeans arrived in Chile, the Mapuches lived in the center-south of the country, a territory where, in harmony with nature, they developed an agriculture-based economy. Unlike other Pre-Columbian cultures – such as those of the center-north of the Andes or of Mesoamerica –, the Mapuches haven’t been builders in a traditional sense. Their sacred spaces were not temples, but the mountains, forests, and rivers; their houses, called rukas, were – and in many cases still are – temporary spaces, held by light structures of branches and logs. Nestled in the landscape, they degrade over time when no longer in use and return to the ground, merging into nature’s circular cycle. This explains the effort that adapting the Mapuche culture to the contemporary urban reality entailed.
The social housing project was subsidized by the state, so its design had to adapt to the the strict rules set by the Ministry of Housing, which focused on technical aspects and living conditions, and not on the cultural singularities of the Mapuche community. In this context, the architects became mediators between both worlds.
Located in the Huechuraba commune, north of Santiago, the houses were all placed one after the other on a horizontal level, their main facade facing east in observance of the ancestral tradition of opening the main door to the rising sun. The building technique combines traditional brickwork and reinforced concrete frames, expressing the correspondence between the appearance and the structural condition of the project. The wood diagonal is a structural element to brace the side walls. A double skin of coligüe cane – rügi – covers the wall and the windows of these facades, filtering sunlight. The subtle and fragmented light evokes the penumbra of the rukas, creating a time of their own, different from the time that runs through the city streets. This strategy clearly differentiates the interior and the exterior, which are opposite ambits in the Mapuche tradition, setting a contrast with the modern one, where the interior space and the landscape want to become one.
Each house, of 61 square meters, has two floors. The ground floor contains the living area and kitchen, and the upper floor, two bedrooms and the bathroom. The interior was left as a bare living space so that each family could choose the finishes that met their needs and means.
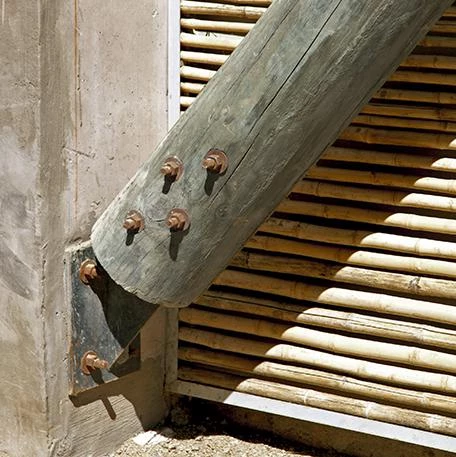
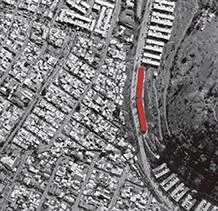
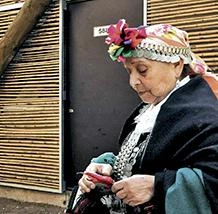
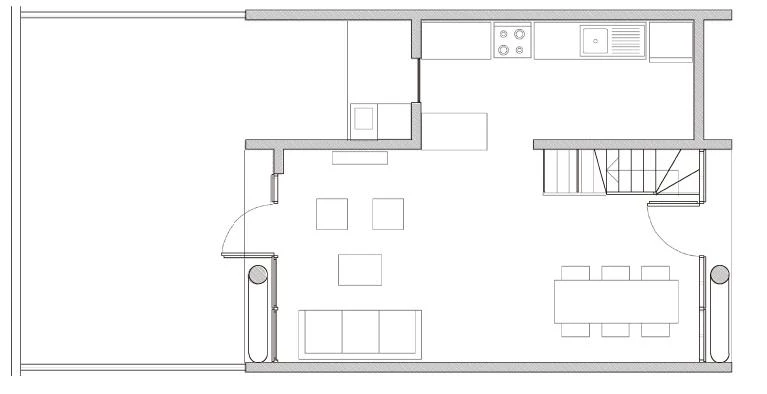
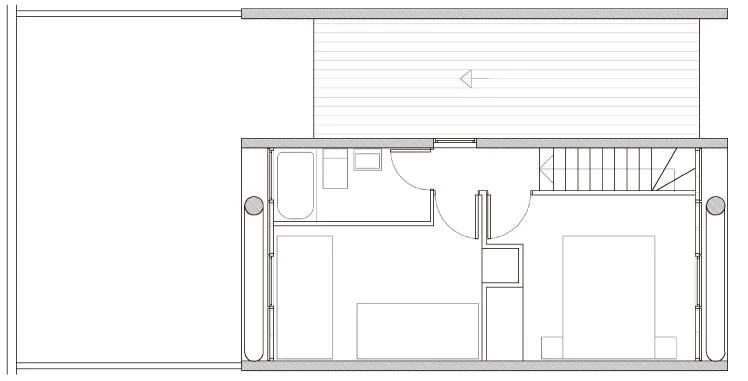
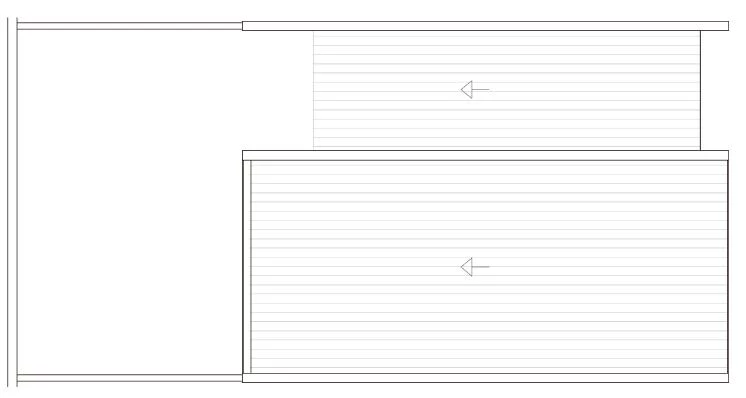
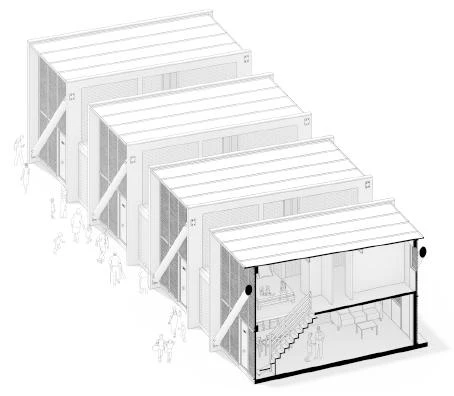
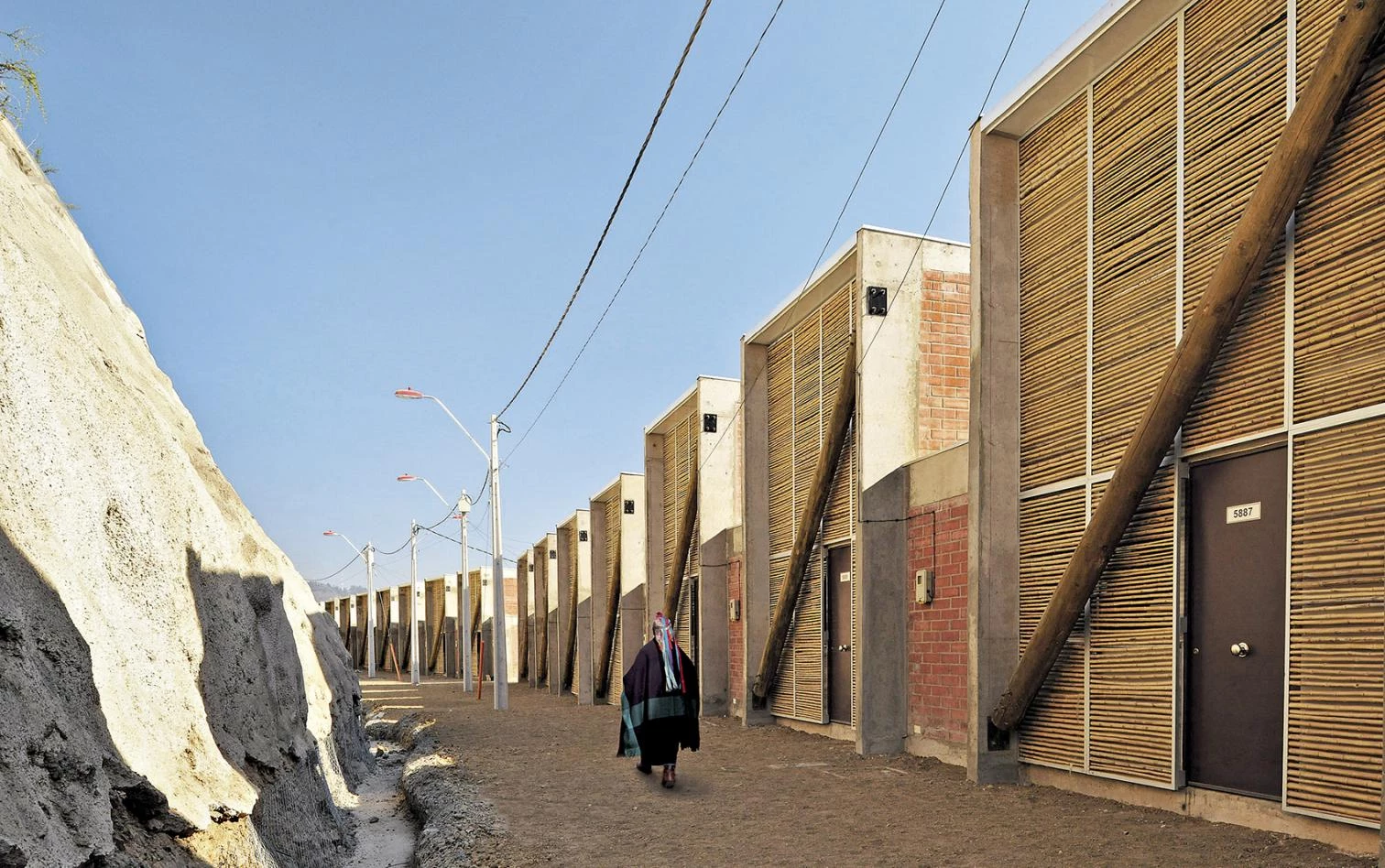
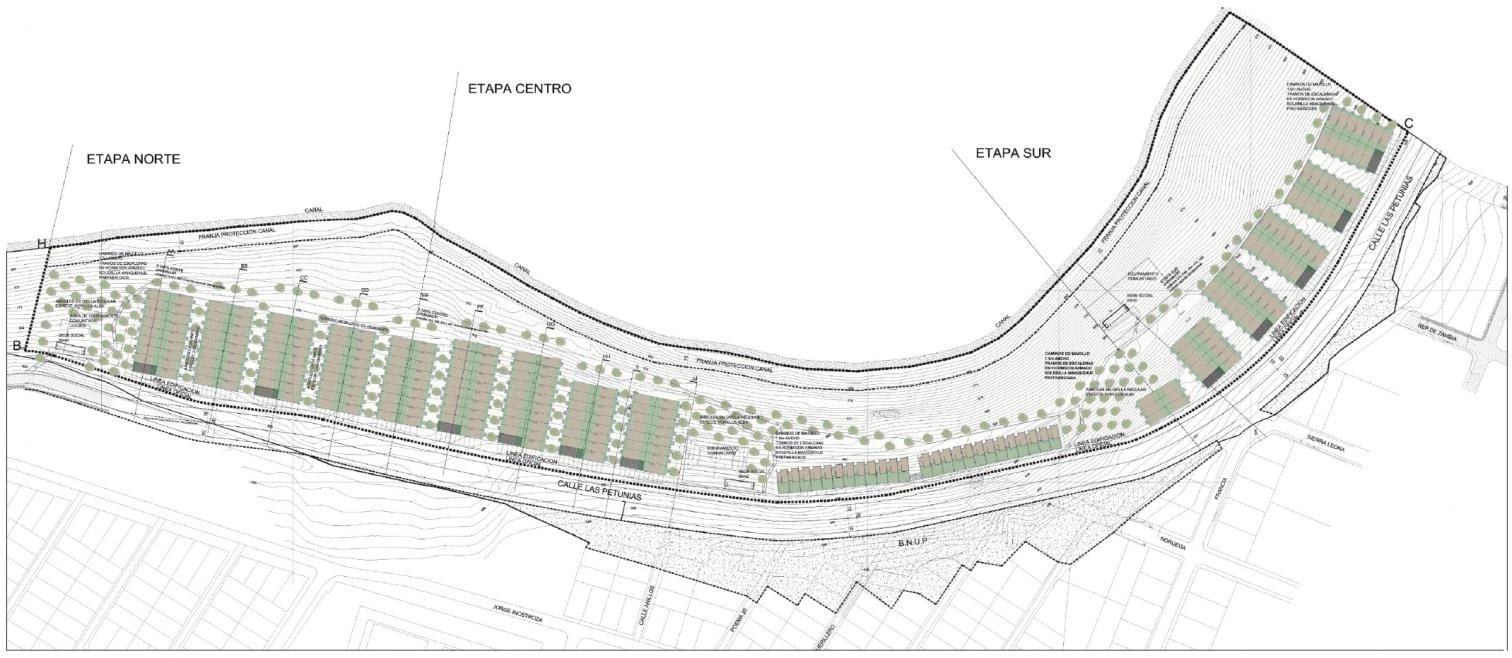
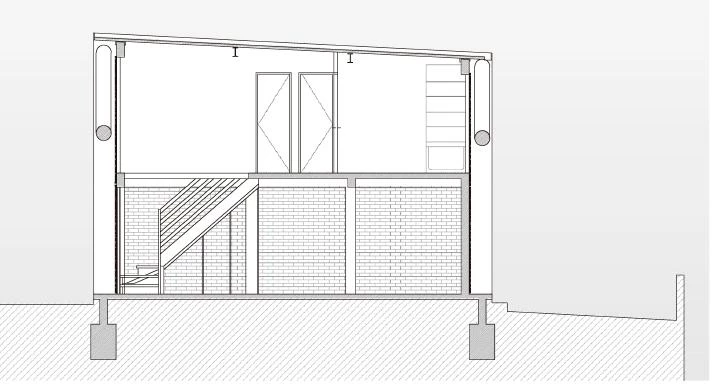
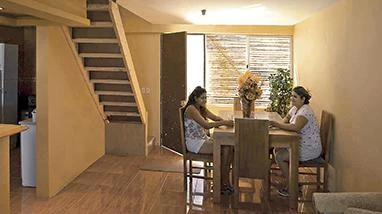
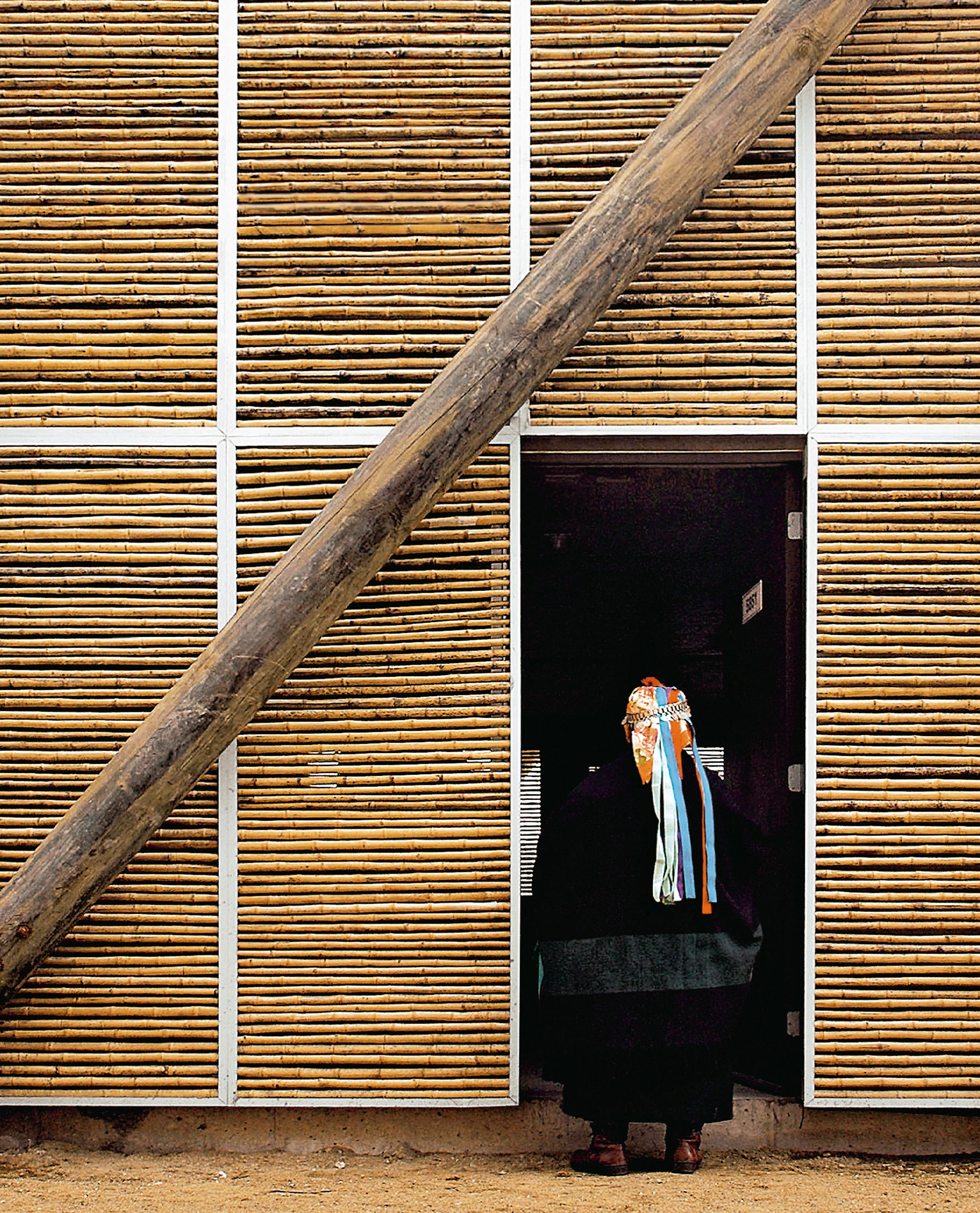
Ubicación Location
Huechuraba, Santiago, Chile
Año proyecto Date of project design
2009-2010
Año construcción Date of construction
2011
Superficie construida Built area
1.538 m²
Cliente Client
Ministerio de Vivienda y Urbanismo, Municipalidad de Huechuraba
Arquitecto Architect
Cristián Undurraga
Director ejecutivo Executive Director
Pablo López
Colaboradores Collaborators
Taller Undurraga Devés, Raimundo Salgado
Consultores Consultants
José Jiménez, Rafael Gatica (estructura structure)
Contratista Contractor
EBCO Constructora
Fotos Photos
Guy Wenborne, Pilar Undurraga, Roberto Sáez

