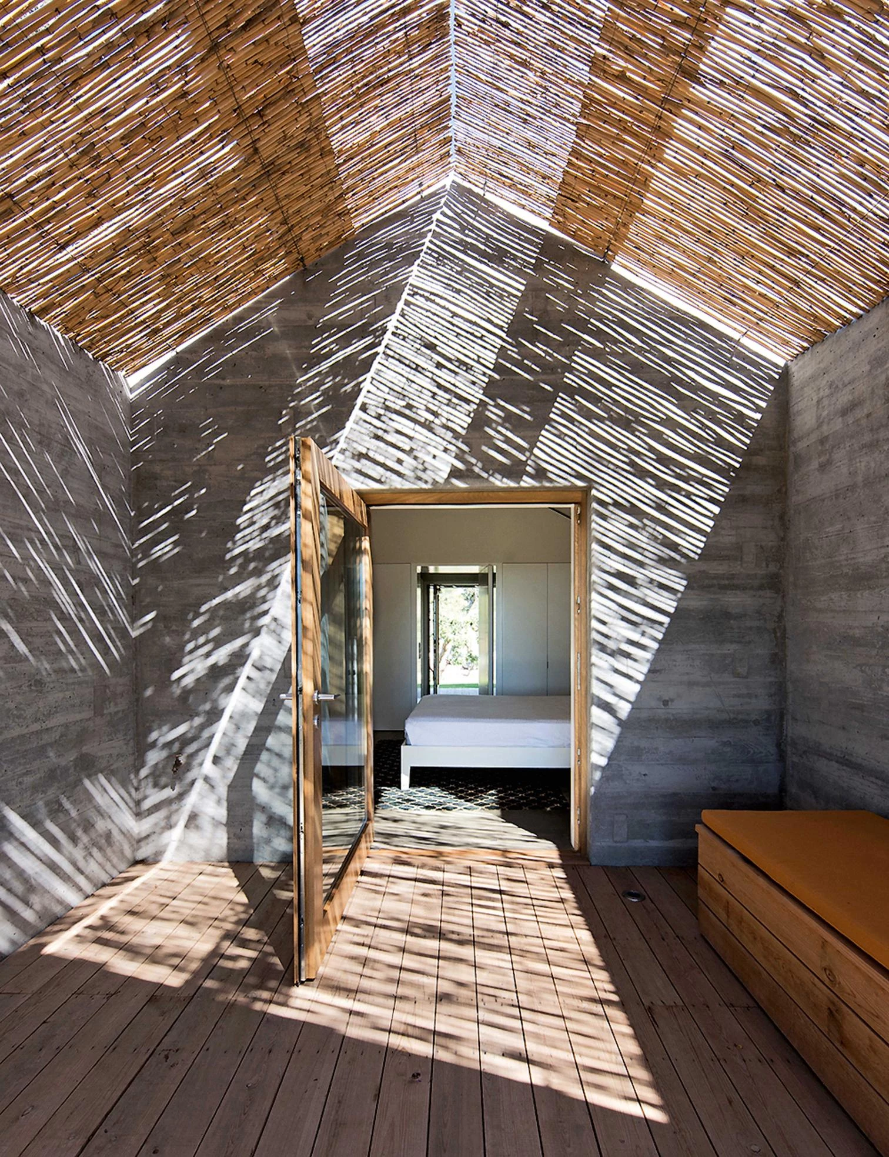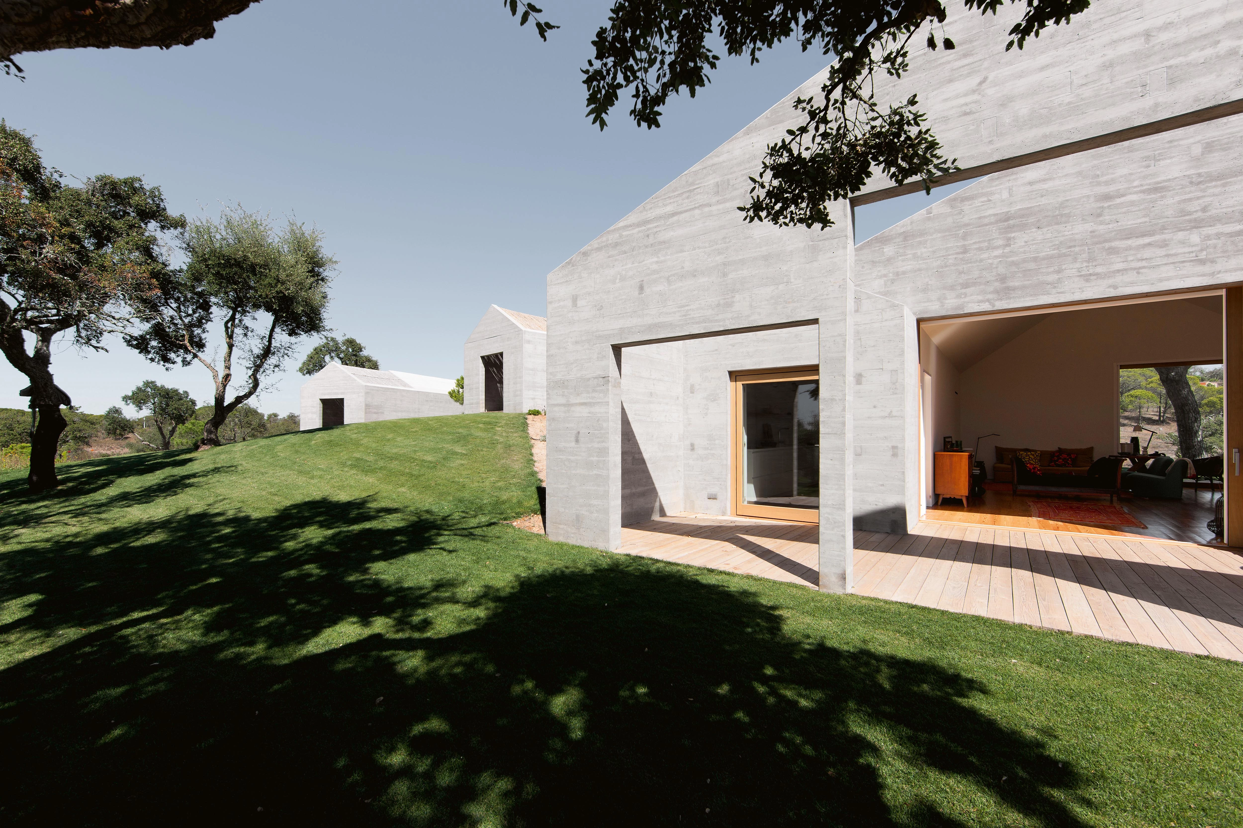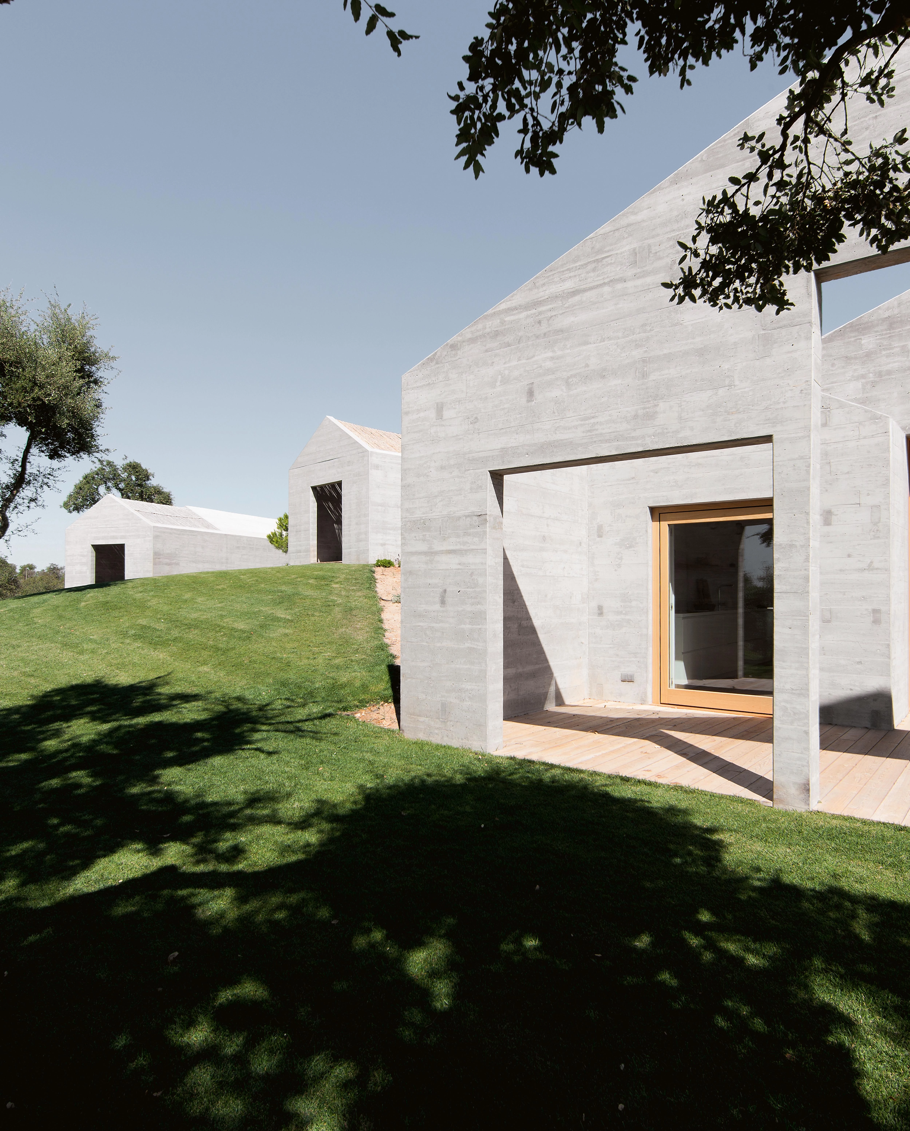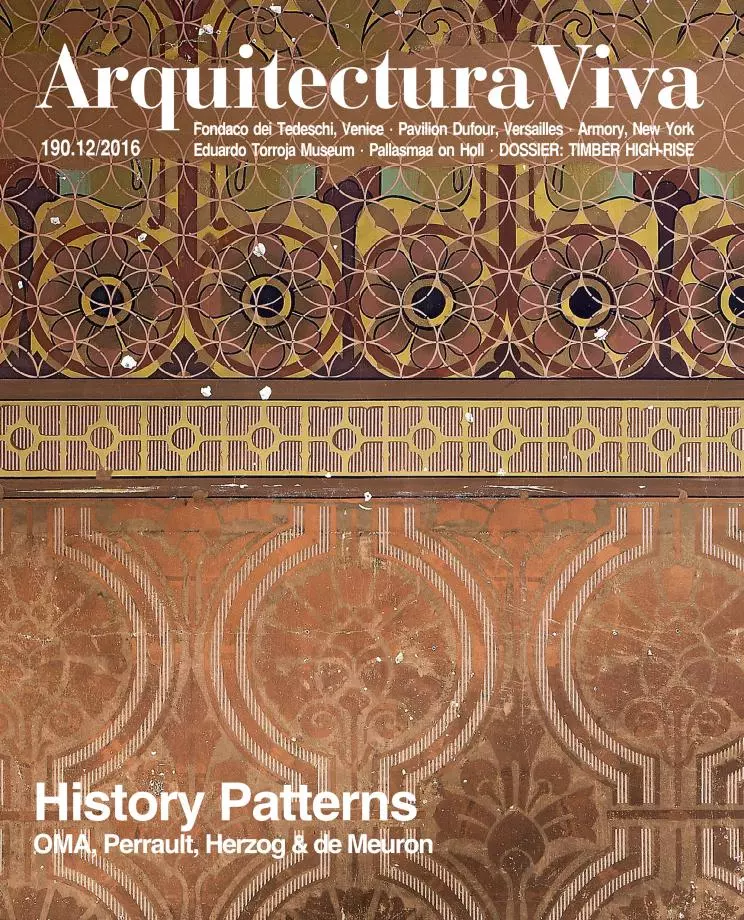Huts Landscape, Melides
Aires MateusThe domestic projects of Manuel and Francisco Aires Mateus are characterized by an unyielding faith in geometry, and express themselves in the form of abstract and exquisite volumes that establish a relationship through contrast with the landscape, usually the impressive open fields of Portugal’s Mediterranean countryside. With a total area of barely over 200 square meters, the House in Melide II remains within these parameters, though in this case the geometric footprint is somewhat diluted, because the different elements of the project are fragmented and scattered to reduce the visual impact of the whole and to create unique and unexpected connections with the existing trees, views, and the distant sea horizon.
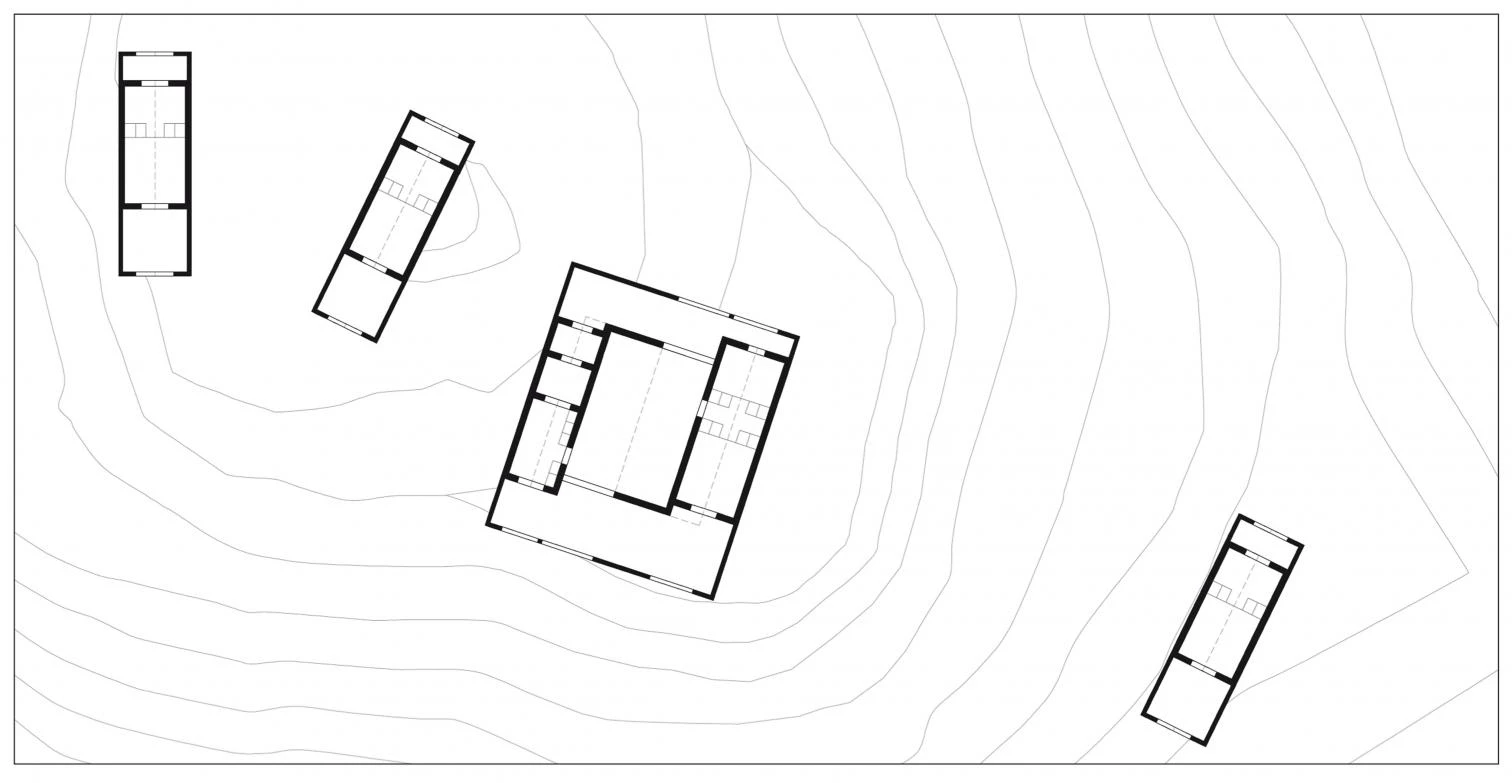
The main volume accommodates the communal parts of the program – kitchen, living room, and master suite – organized around a courtyard in a swastika shape. Three smaller and identical houses sit by the sides of the main house, placed asymmetrically and adjusting naturally to the contour lines of the site. Each house contains one bedroom, and their section and the materials chosen to build them together evoke the idea of a primitive hut. Constructed with gray concrete walls and lined with warm wooden panels, the houses do not open up directly to the landscape, but to two courtyards of different sizes that are located at the ends. These courtyards frame the views of the surroundings and are protected by a delicate cane covering.
