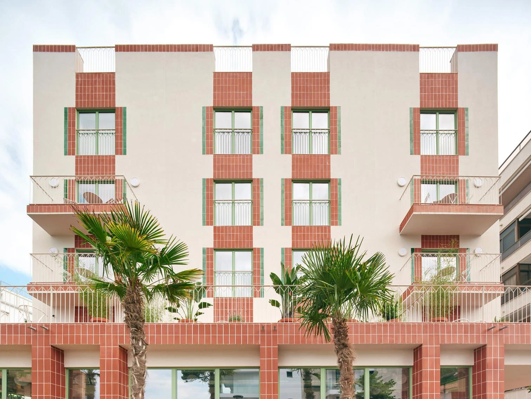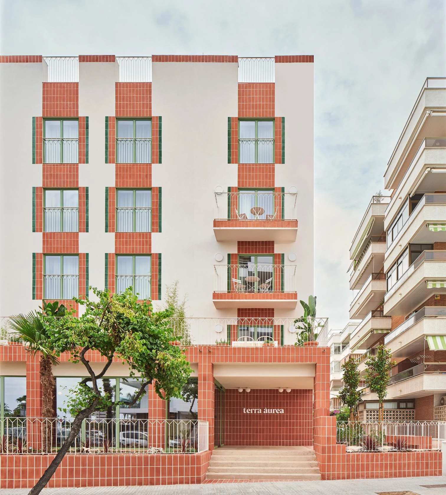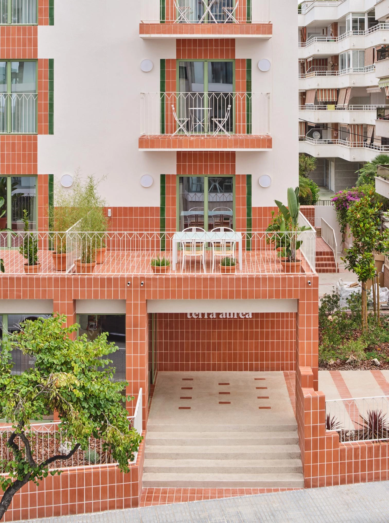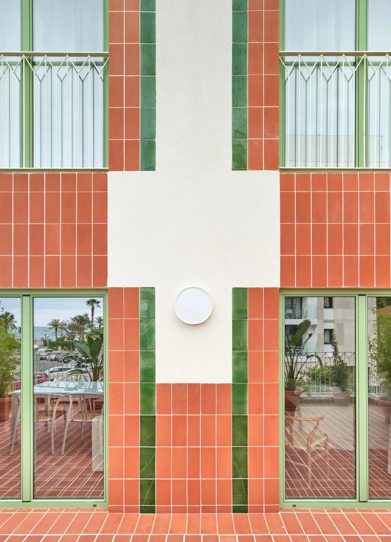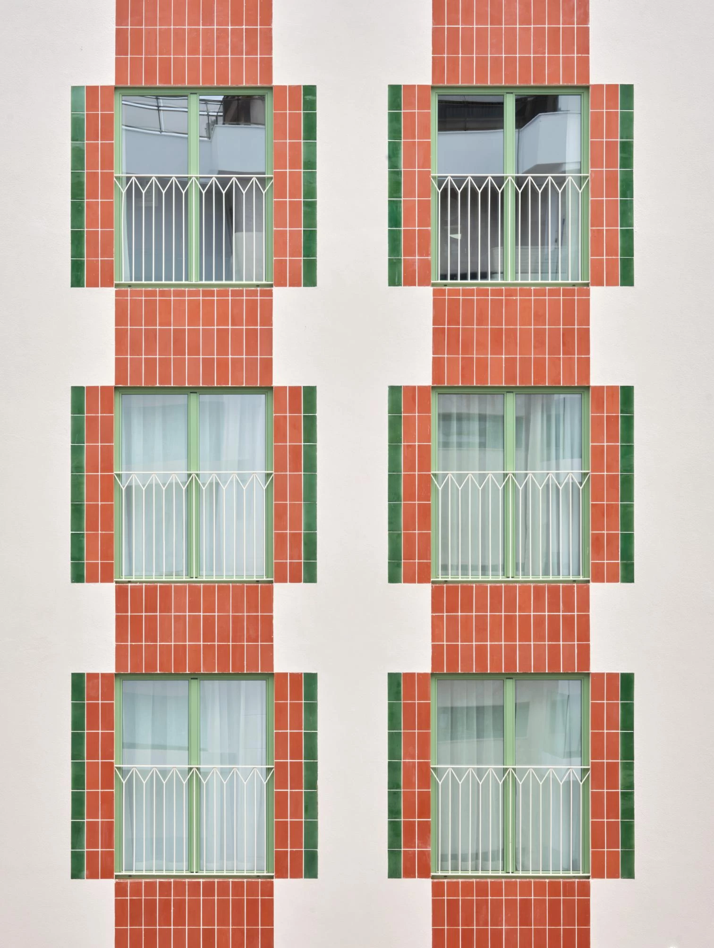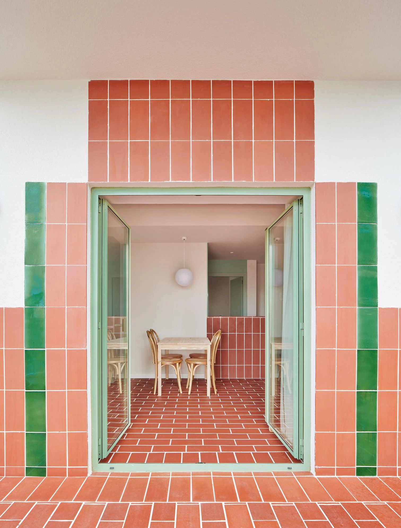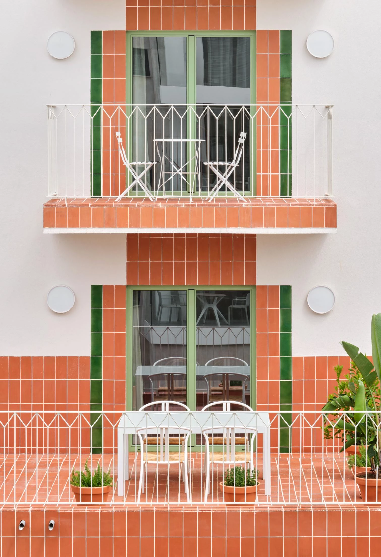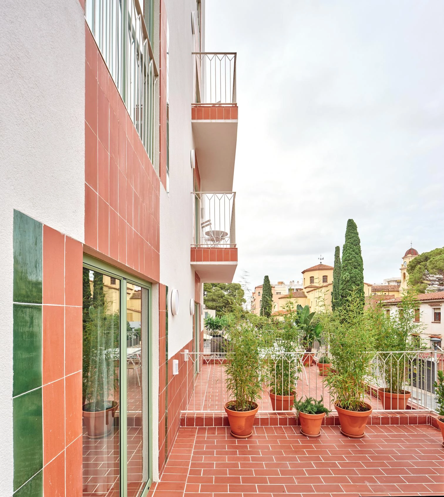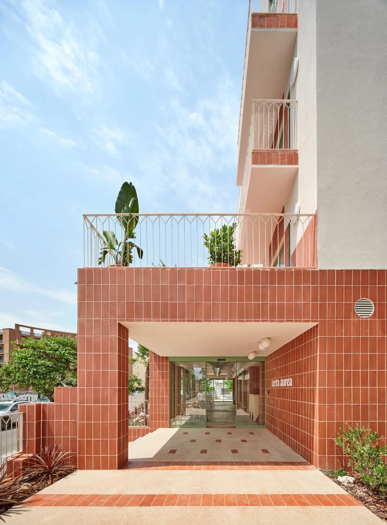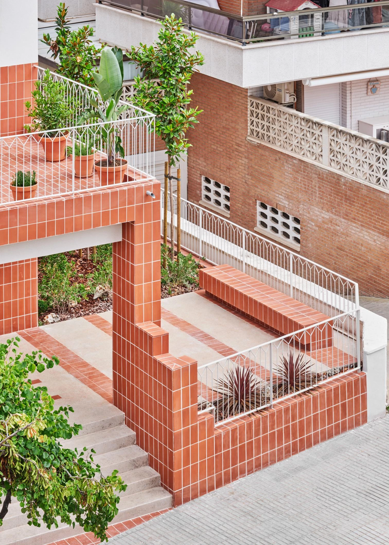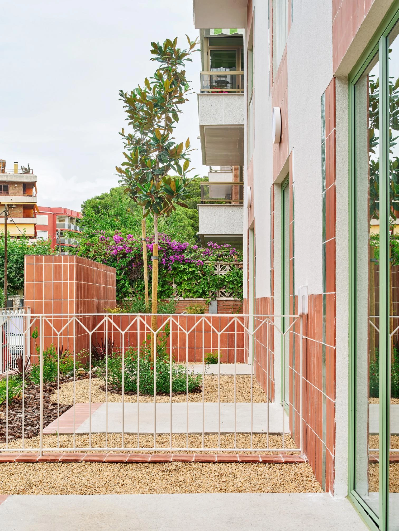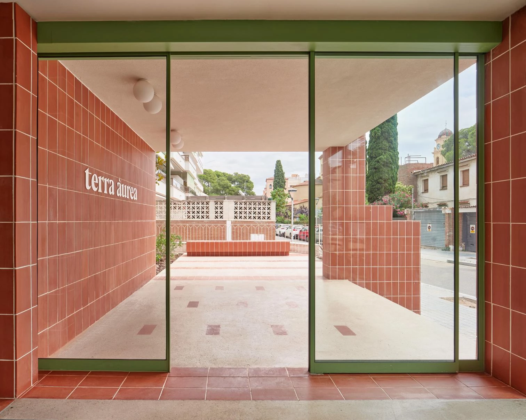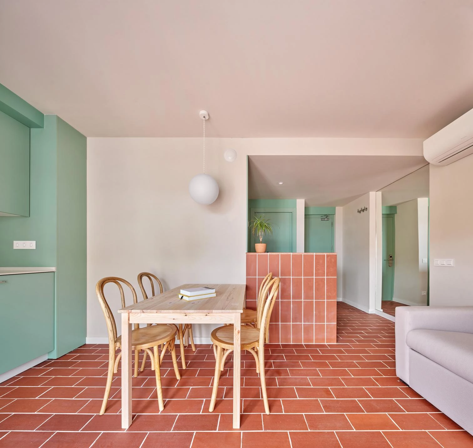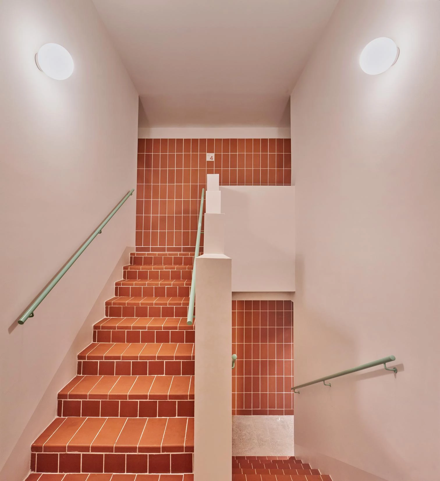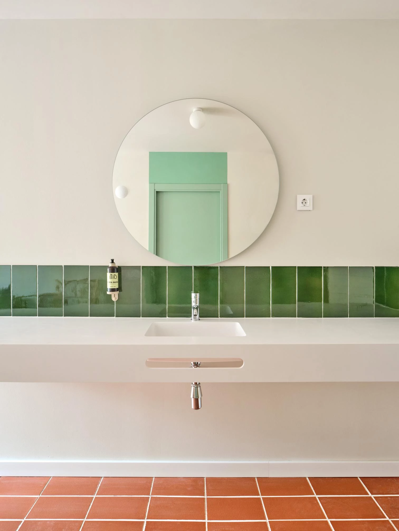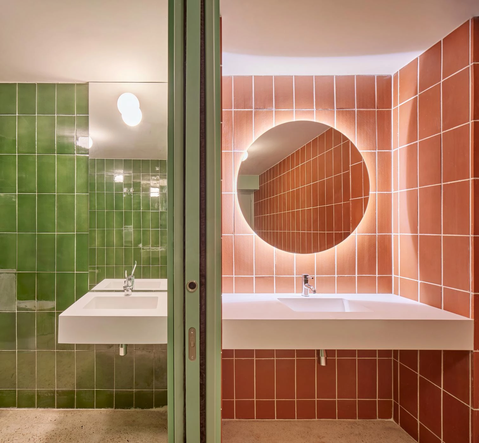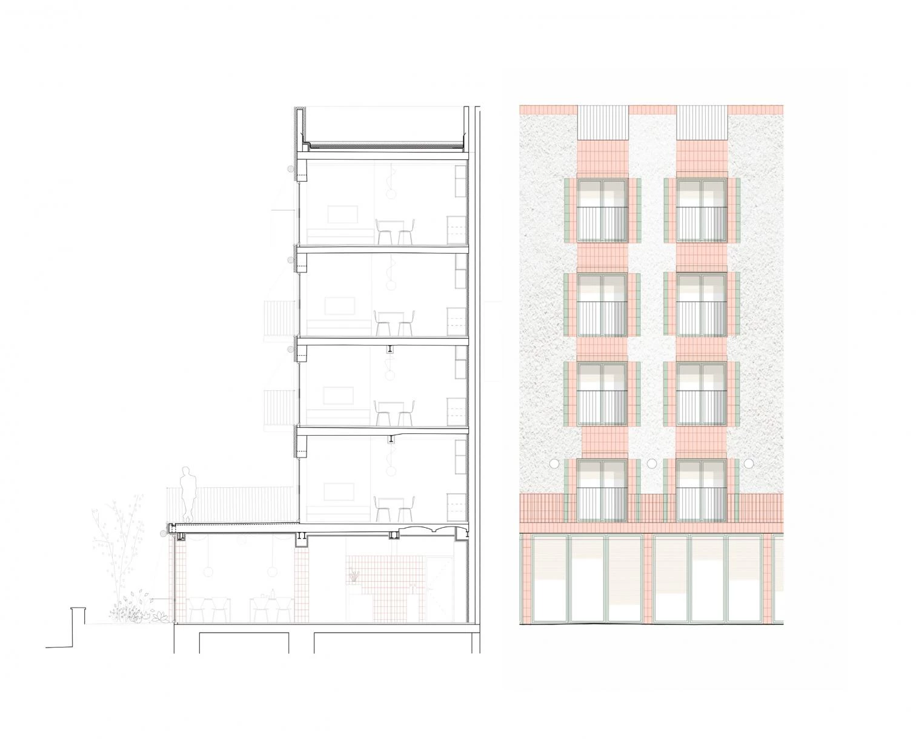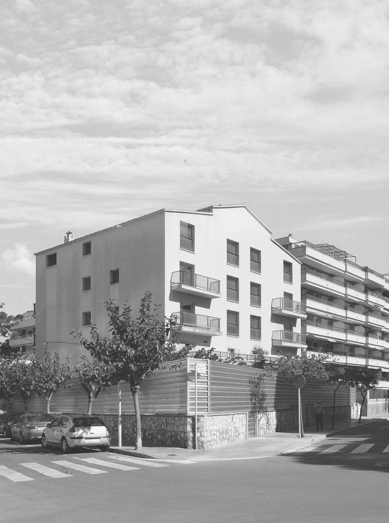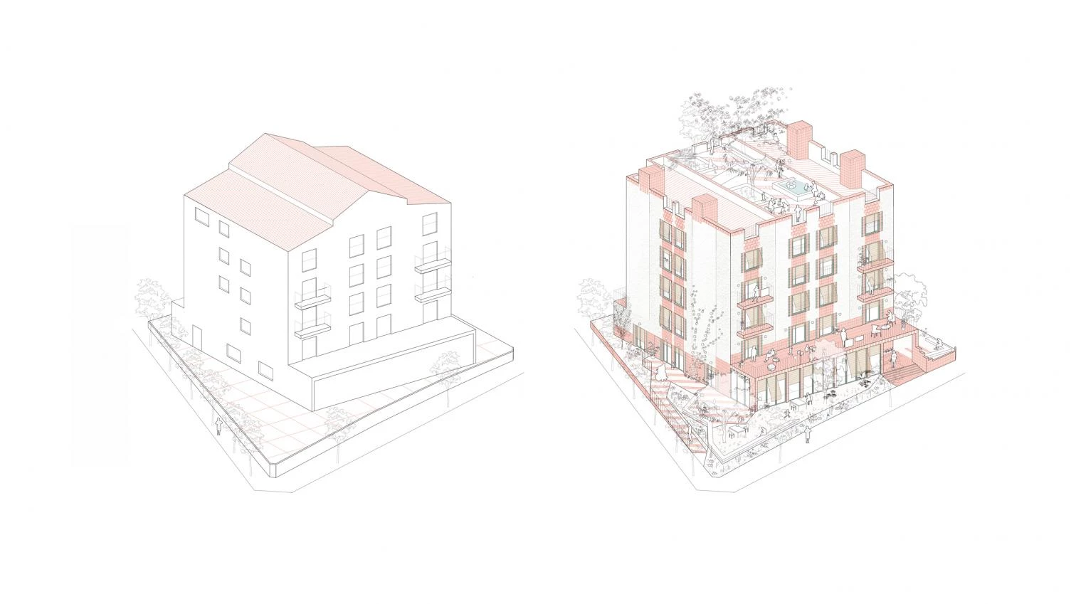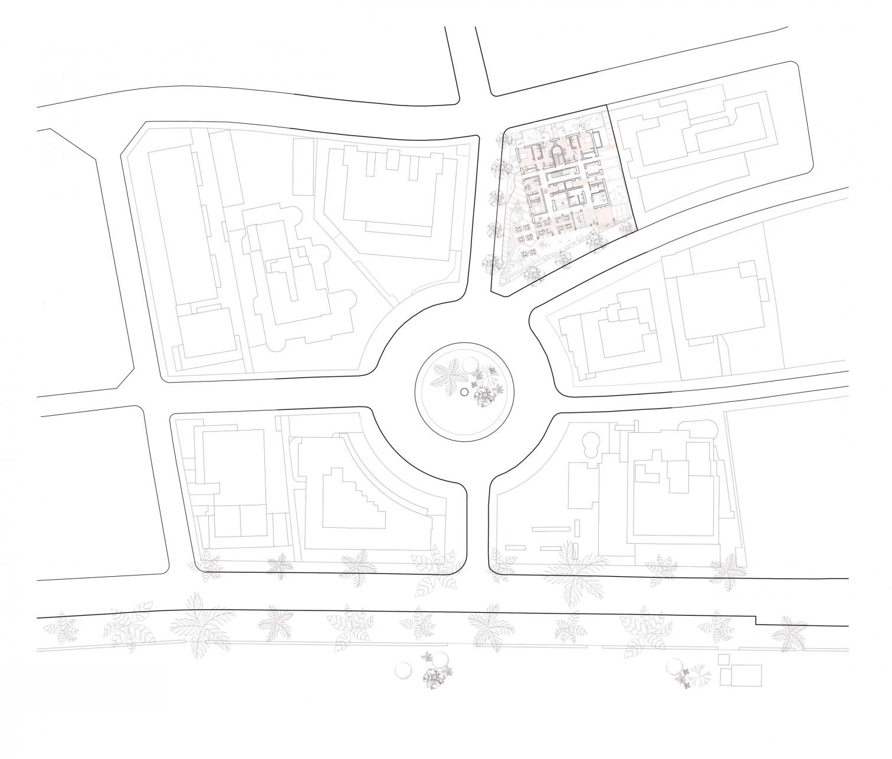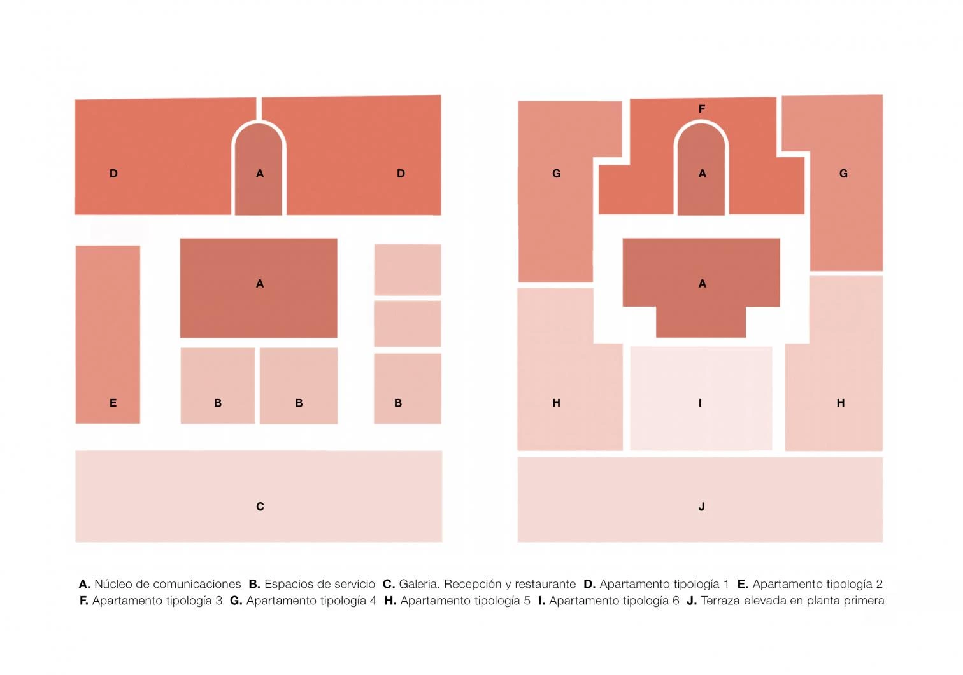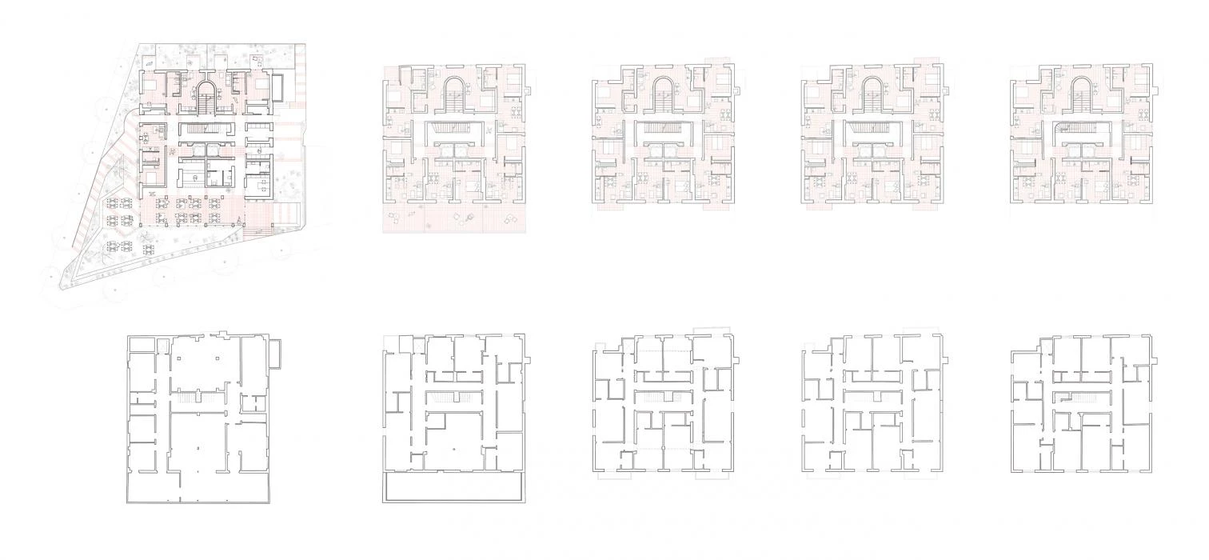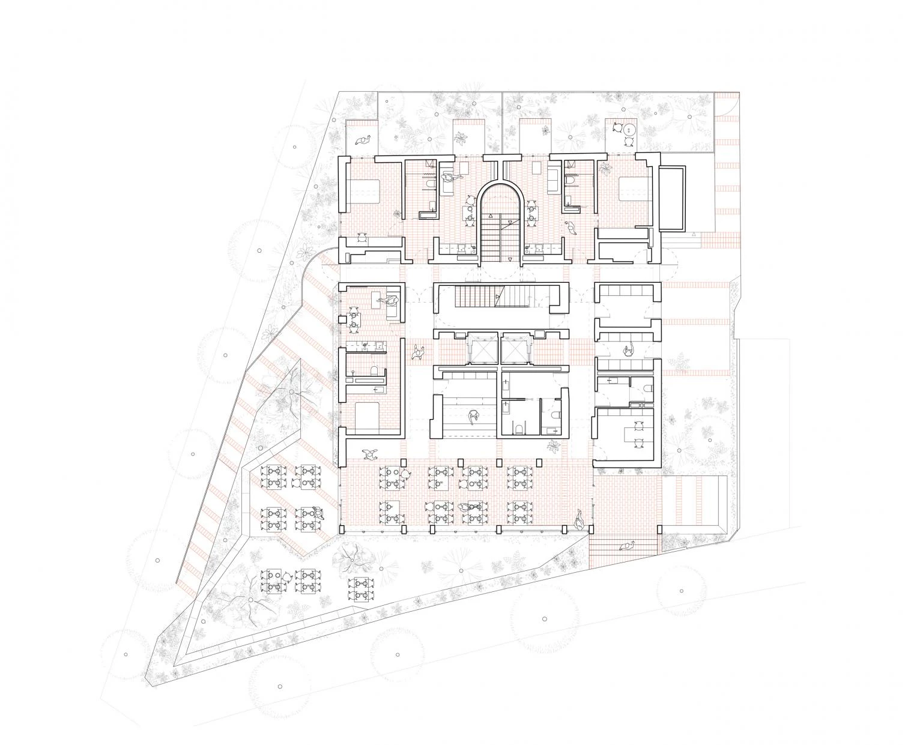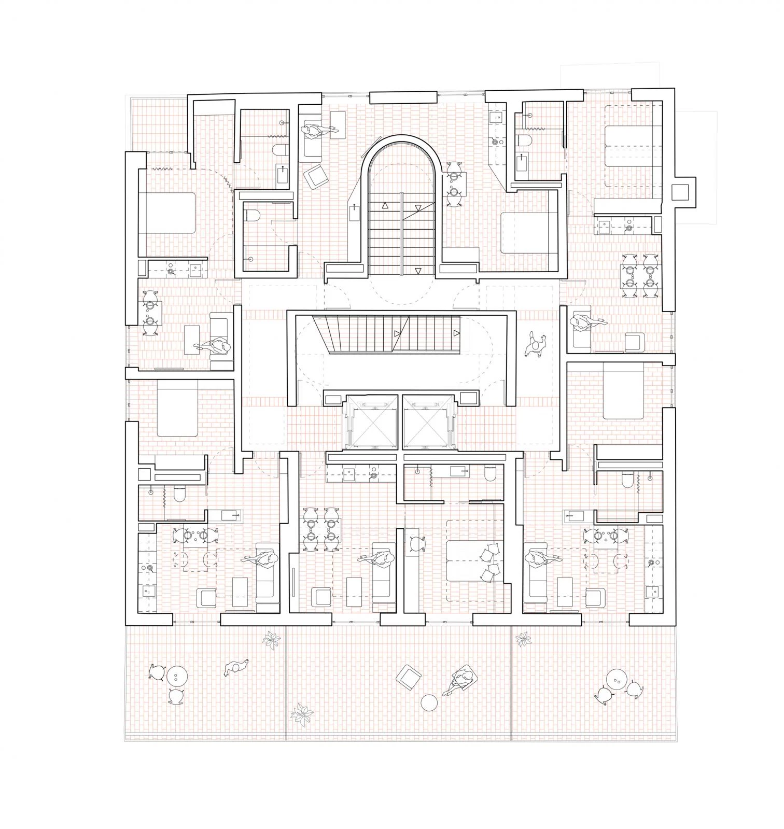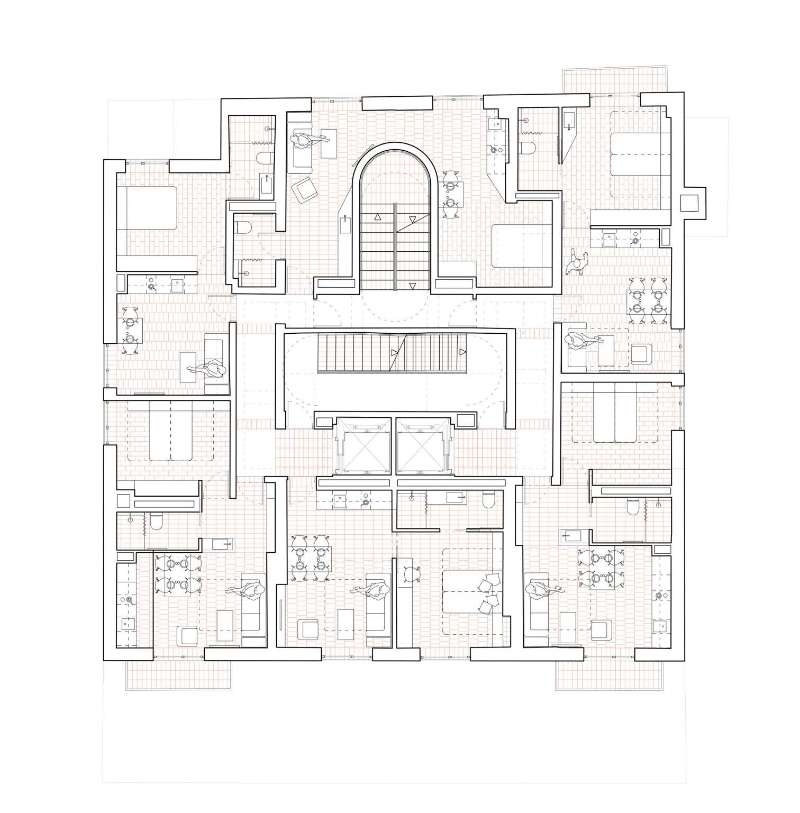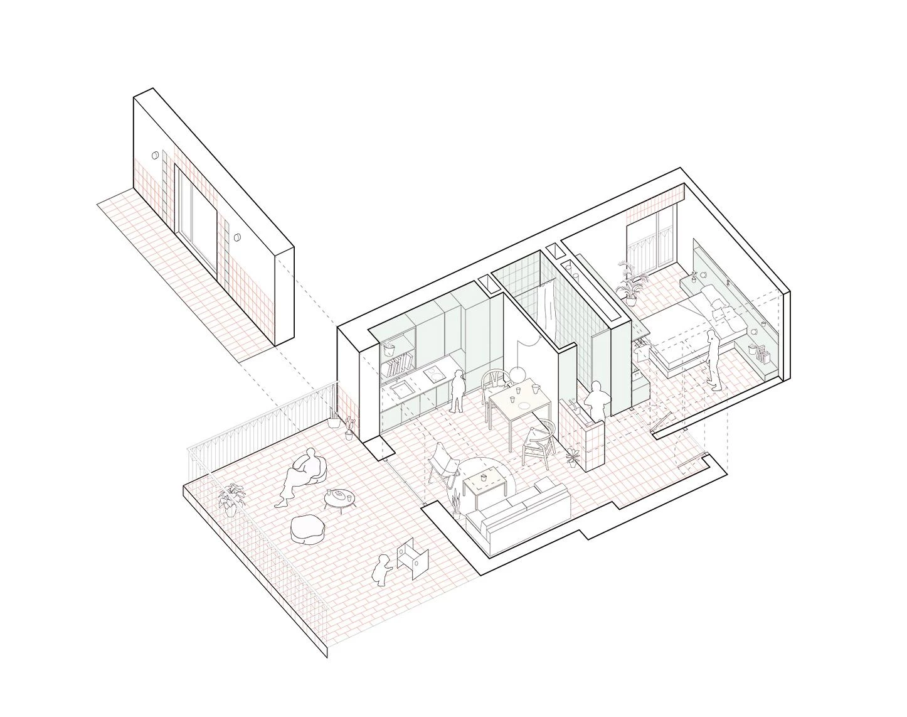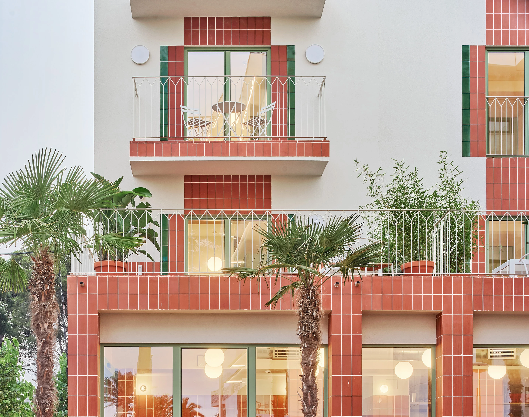27 apartments in Salou
Nua arquitectures- Typologies Housing Refurbishment
- Material Ceramics
- Date 2023
- City Salou (Tarragona)
- Country Spain
- Photographer José Hevia
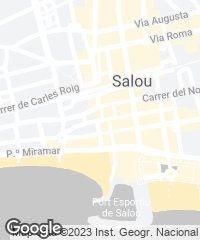
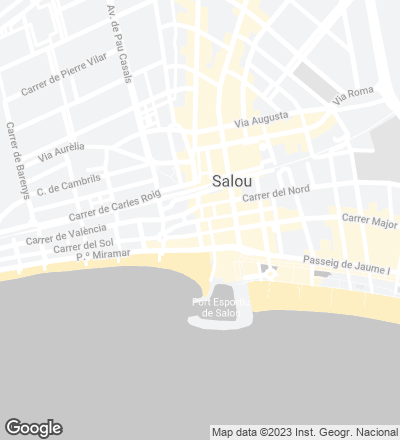
Initially conceived as a house on a podium, to which floors were added with the aim of accommodating a hotel, the building was turned into a geriatric residence, and then abandoned for thirteen years. The original idea of the project involved demolition, but eventually the construction was adapted for reuse as 27 apartments in six different typologies.
Fulfilling technical and aesthetic functions alike, ceramic is used in a single format: traditional rasilla. The tiles – some with a natural finish, others enameled in a green tone – connect the facade to the history of the place, following modernist and 19th-century traditions of summer residences in Salou.
The refurbishment and transformation project involved: preservation and reinforcement of the precarious existing structure; complete reorganization of the floors, arranging the rooms along the perimeter, behind the facades; elimination of the attic; creation of new windows on the side facades, maintaining those already existing on the main facades; making the ground level, where the reception area and the restaurant are, open out to the exterior.
