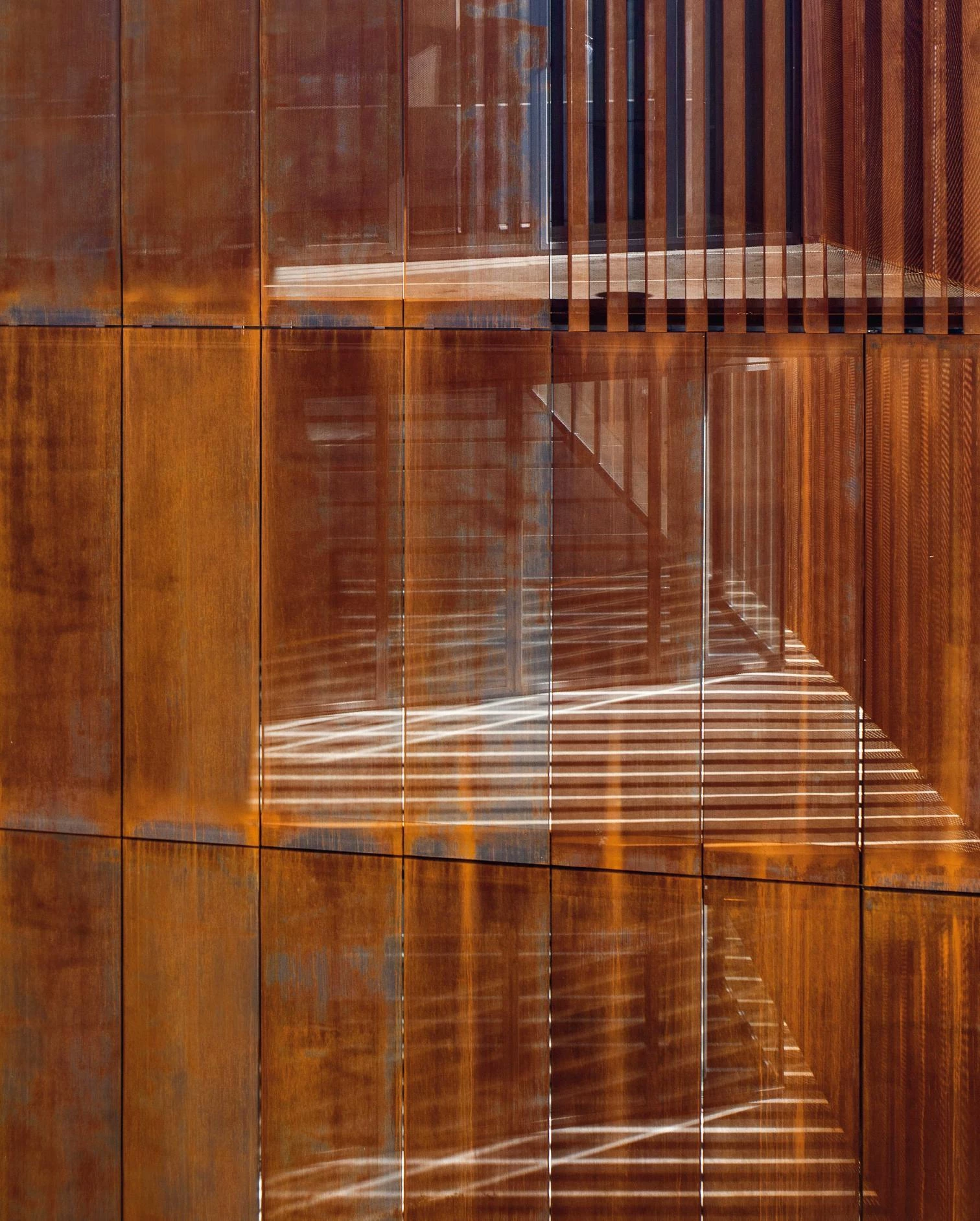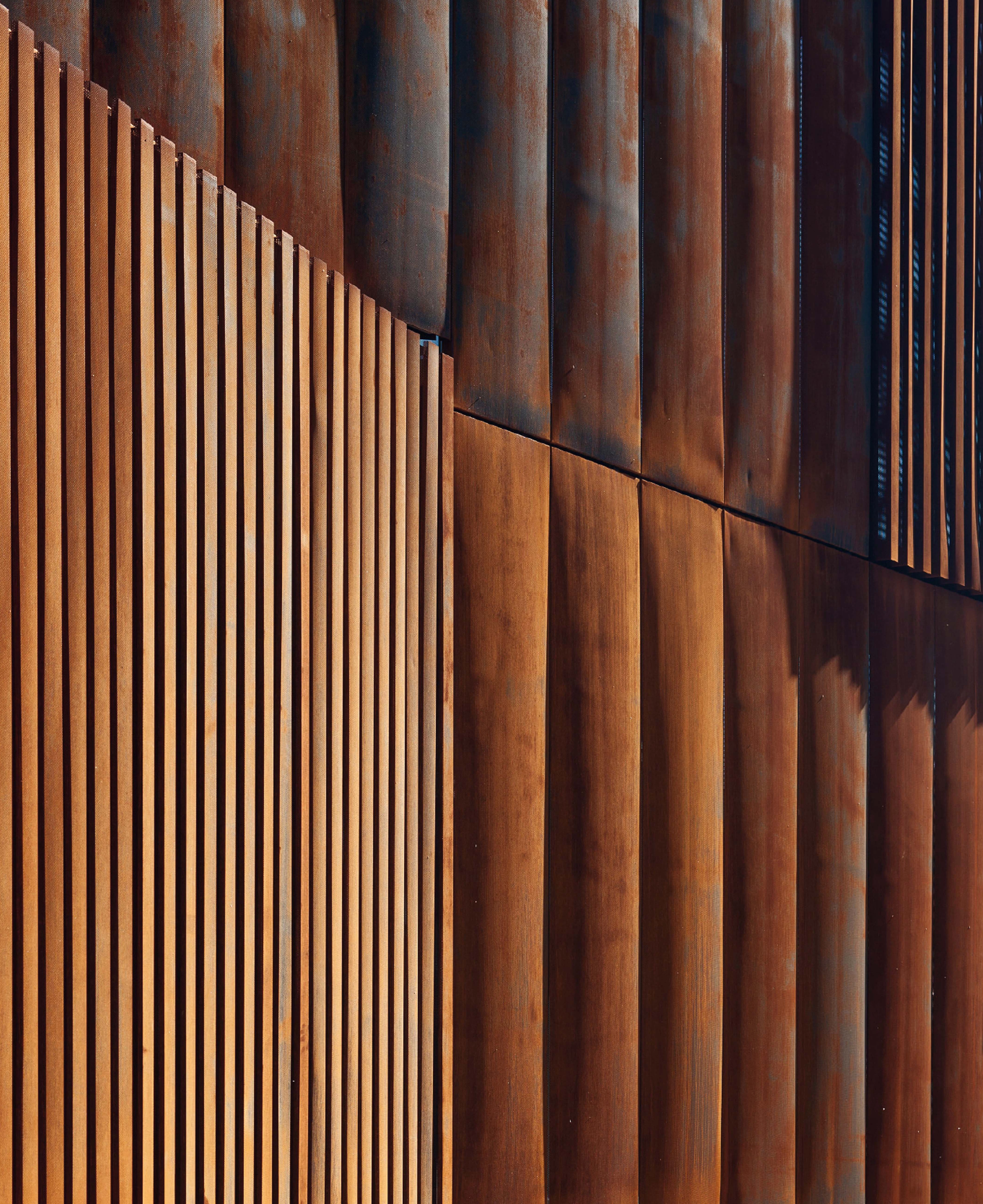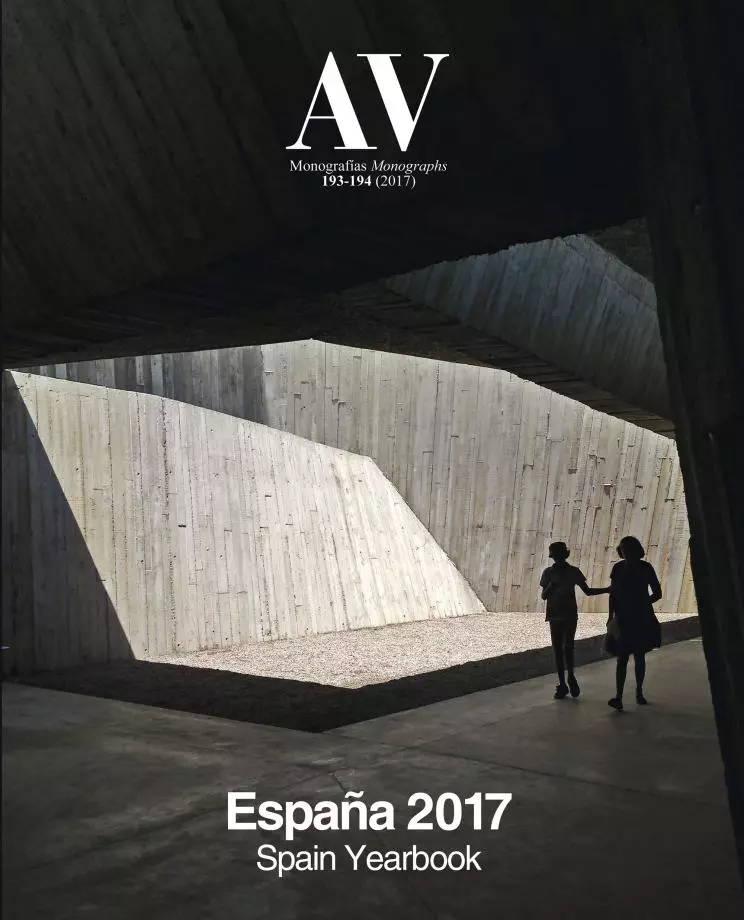Balaguer Law Courts, Lleida
Arquitecturia- Typologies Court Institutional
- Material Cortén steel
- Date 2016
- City Balaguer (Lleida)
- Country Spain
- Photographer Pedro Pegenaute

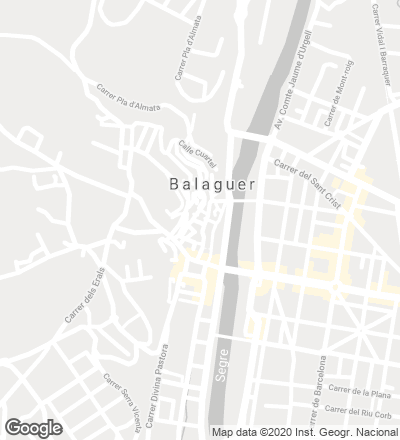
Located by the River Segre, Balaguer is the capital of La Noguera – the largest county in the province of Lleida, and one of the most heterogeneous due to its different types of landscape –, and also of one of the seven judicial districts of Lleida. The town is an important horticulture and industrial center, located 30 kilometers north of the capital of the province.

Inserted in the densely-woven tissue of narrow alleyways of the town’s historic center, the project had to make compatible the program of a law courts building with the specificities of its location.
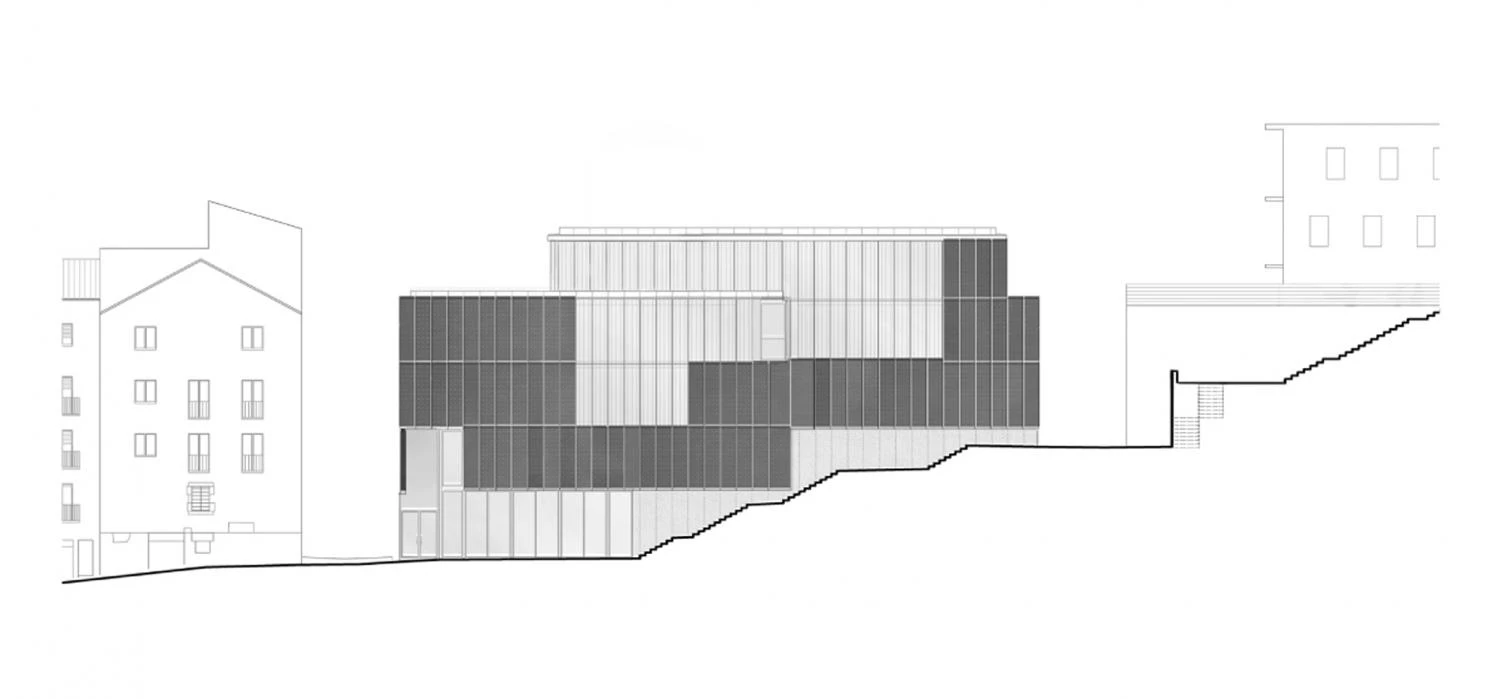
The new law courts building is located in the town’s center, one of the most important Arab historic centers in Catalonia, characterized by the earthy tones, its high-density town center, and an irregular morphology that gradually adapts to the contours of the site. The structure of narrow alleys and porches generates shaded spaces and different perspectives, constantly unveiling a variety of urban situations. One of the challenges was to make compatible a complex judicial program – with very specific functional requirements – with the building’s location – an old quarter with a complex geometry and two-meter wide alleys. The project starts from the interior, shaping the program, looking for an even and orderly interior structure or logic via a grid scheme. At the same time, the project undertakes a study of the place as an archaeologist would: seeking, analyzing, and identifying remains of it past – traces, stories, and legends – and of its present – climate, morphology, topography, social context, urban references...


The perforated cor-ten steel of the facade lets filtered light inside and grants the interior spaces privacy; it also gives the building a changing ocre-reddish hue resembling that of the structures in the old part of town.
The project understands interior and exterior as verse and reverse, that is, with a discontinuous relationship. Just as it happens with the place and the program, these are complementary elements that coexist and overlap, creating distortions, accidents, exceptions, and anecdotes. The interior structure is uniform and orderly; in contrast, the exterior volume addresses the recesses and setbacks of the nearby streets and the changing contours of the terrain. Between interior and exterior there is an interstitial space of varying width that offers mediation between these two worlds, giving the workspaces privacy and permeability and gradating sunlight. The Balaguer soil and stone is earthy in tone, and the whole city is dyed in a reddish patina. The facade of the law courts building is constructed using a dry system of oxidized metal, which takes on a rich range of ocre-reddish hues similar to those found in its surroundings.



The interior of the building is organized in an orderly and uniform fashion, in contrast with the irregular forms of the volume’s exterior, which adapts to the complex urban fabric of the historic center.

The interior of the building is organized in an orderly and uniform fashion, in contrast with the irregular forms of the volume’s exterior, which adapts to the complex urban fabric of the historic center.




