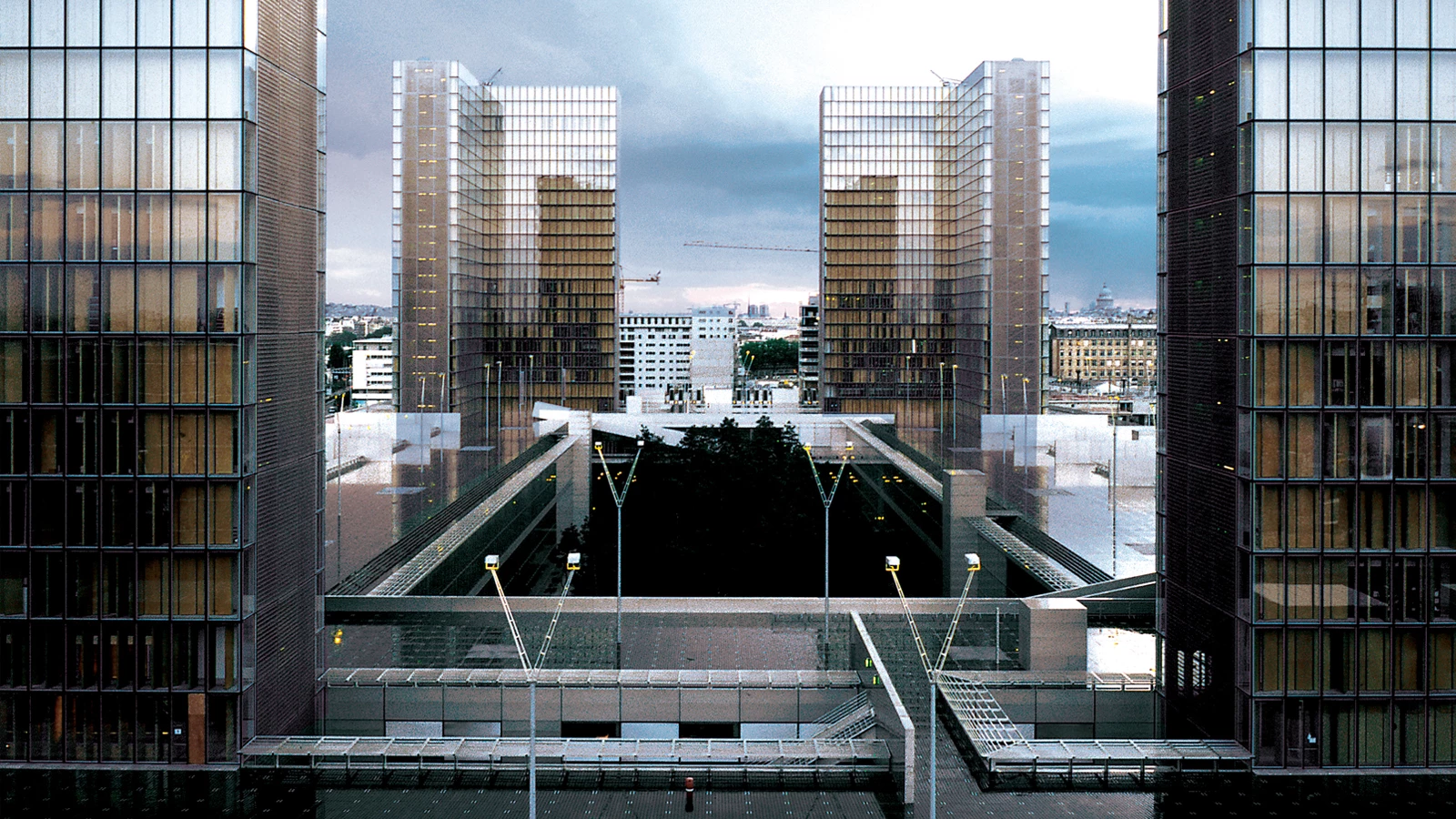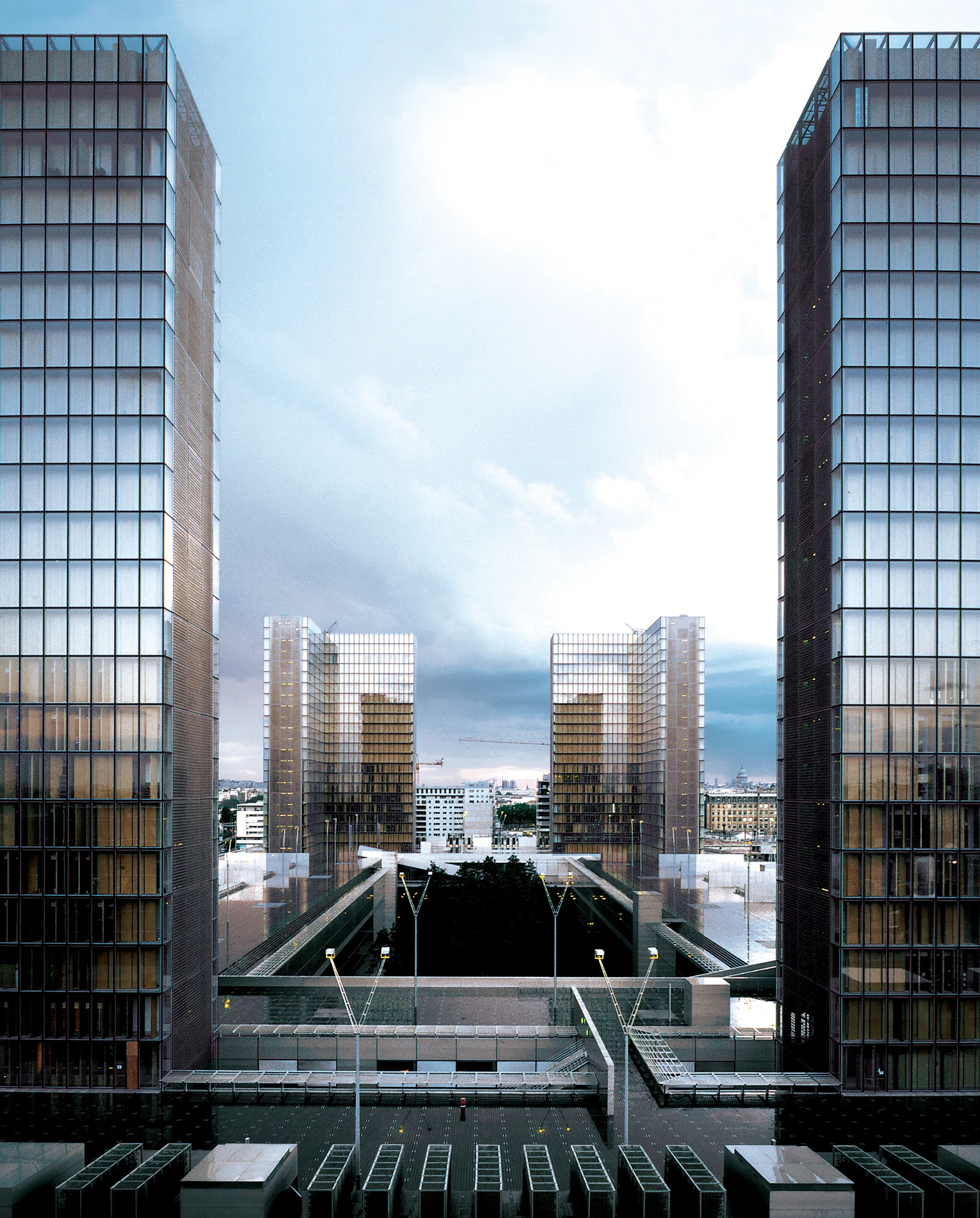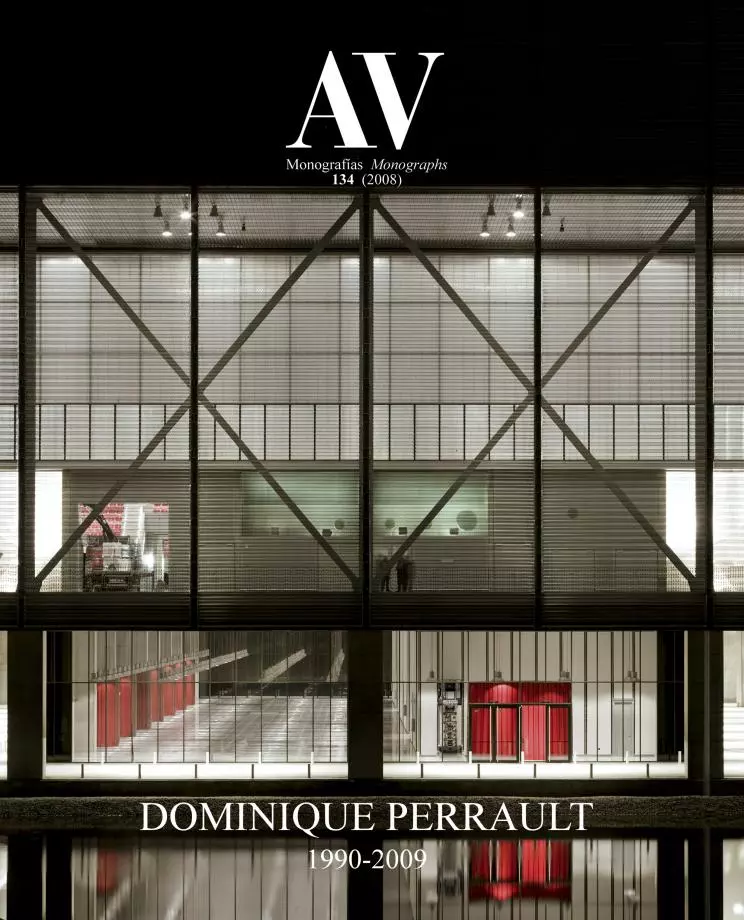French National Library, Paris
Dominique Perrault Architecture- Typologies Tower Culture / Leisure Library
- Date 1989 - 1995
- City Paris
- Country France
- Photographer Georges Fessy Philippe Guignard Christian Richters
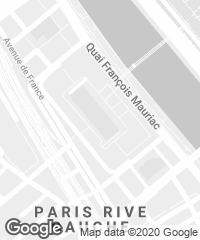
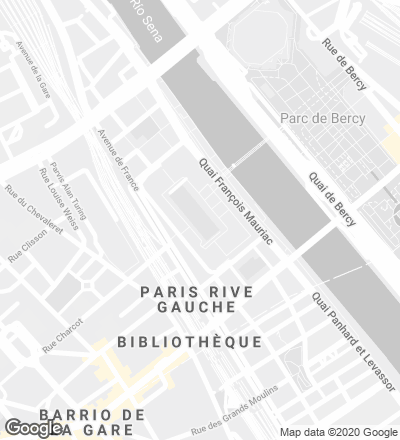
The National Library of France goes up on a stretch of industrial wasteland on the banks of the Seine in the East End of Paris. It represents the starting-point for a complete restructuring of this entire sector of the city. The enormous building is transformed into a project that involves the void, an initiatory place and not some monster of a building. A place of reference for the district; a place that guarantees the continuity of the sequence of large empty spaces along the Seine, like the Place de la Concorde, the Champ de Mars, and the Place des Invalides. This setting acts as a backdrop, not as a riverfront foreground: on the contrary, it will accommodate diverse architectural scripts, the sole rule being their shared role of accompanying, in their own right, the institution’s urban influence.
With its four corner towers delimiting a symbolic place, the Library imposes its presence and identity on the scale of the city by the adjustment of its four corners. These urban landmarks develop and enhance the idea of the “book”, the occupation of which is like an accumulation of learning, of knowledge that is never complete, and of a slow but on-going process of sedimentation. The inclusion of an “inlaid” sunken garden rounds off the symbolic siting of the project, offering a quiet spot away from the fuss and bother of the city.
From the parvis-like courtyard of the main entrance, with its sweeping river frontage, the general reception area is situated between the Seine and the central garden. Arriving from the RER train station, people head for this single and all-encompassing area, by way of the garden, using the footbridges slung between the trees. The reception and organizational area level, which is in direct contact with the neighbourhood streets, is crucial to the intense nature of the public life of the Library de France. This whole network is so structured as to lead the reader, newcomer and old hand alike, to the heart of the edifice, towards places that are protected and protective.
Around this garden, the specialized libraries (current affairs, audiovisual, study, and research) are arranged on several mezzanine levels within a very tall volumetric space. These reading areas are entirely glass-enclosed on the garden side, and equipped, on their outer perimeter, with a range of facilities which offer readers all the technical services of the modern world. They enjoy natural light that comes from an upper slit running along their entire length.
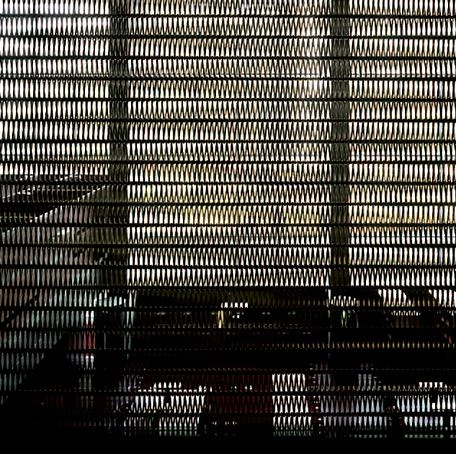
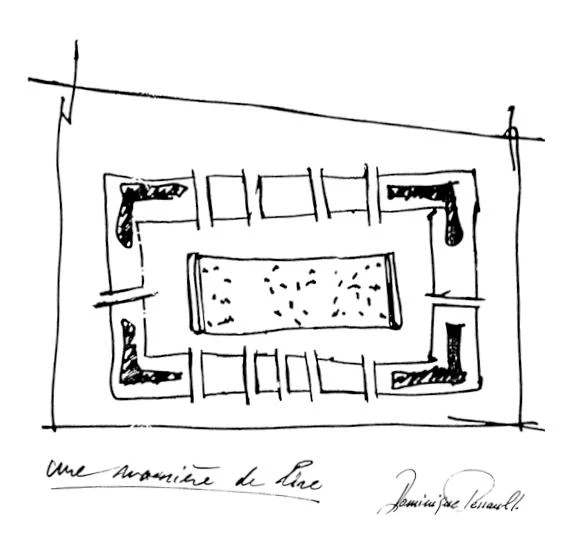
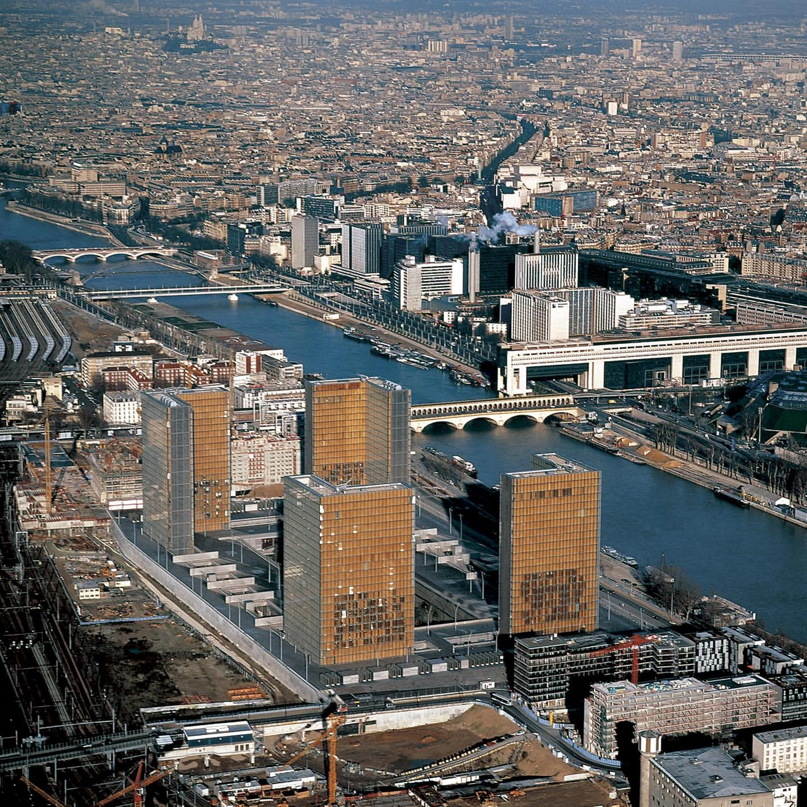


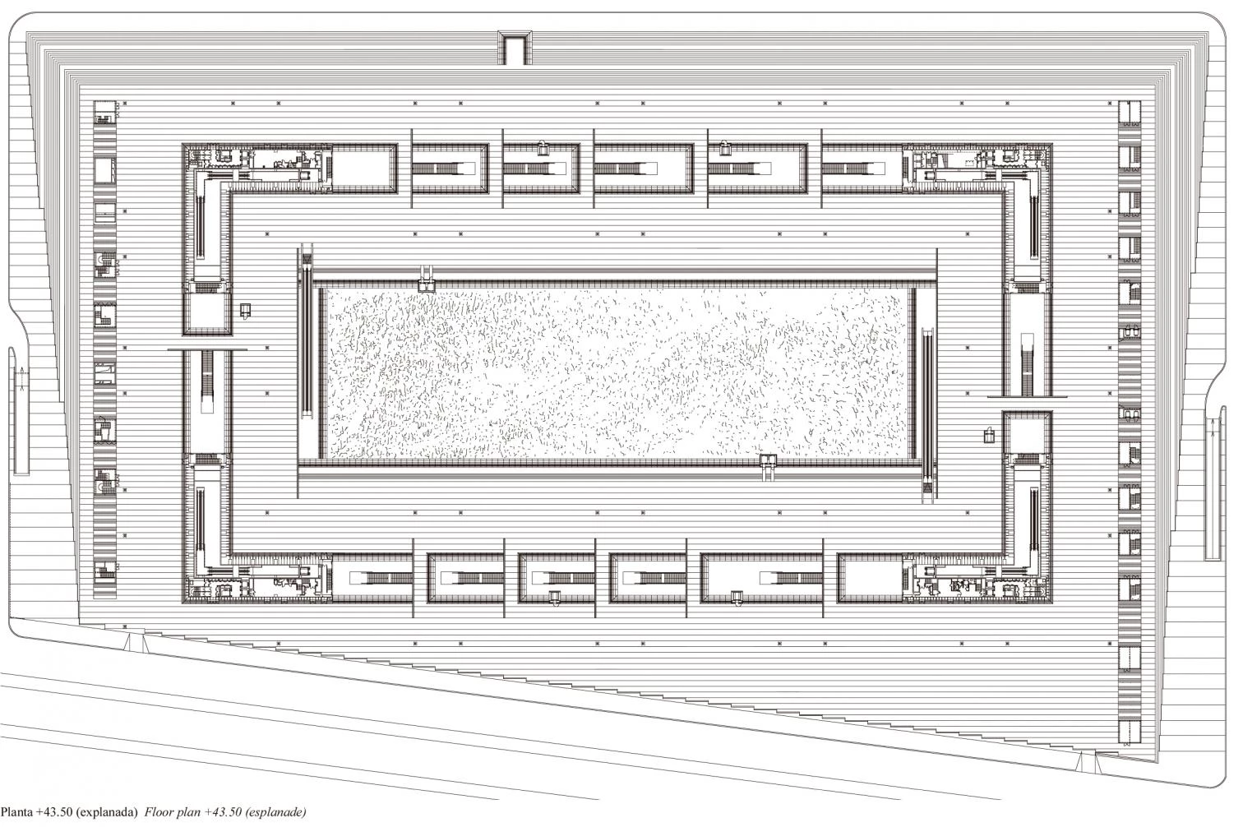
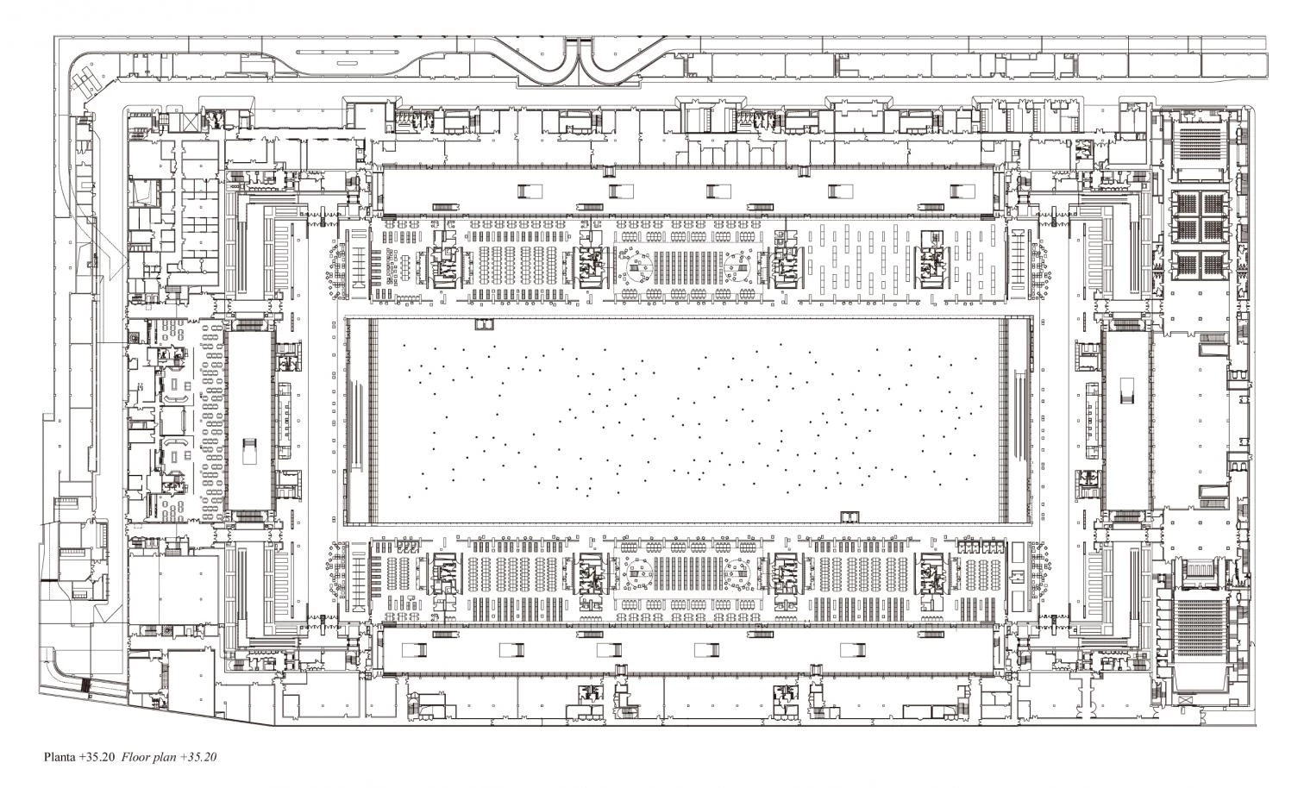
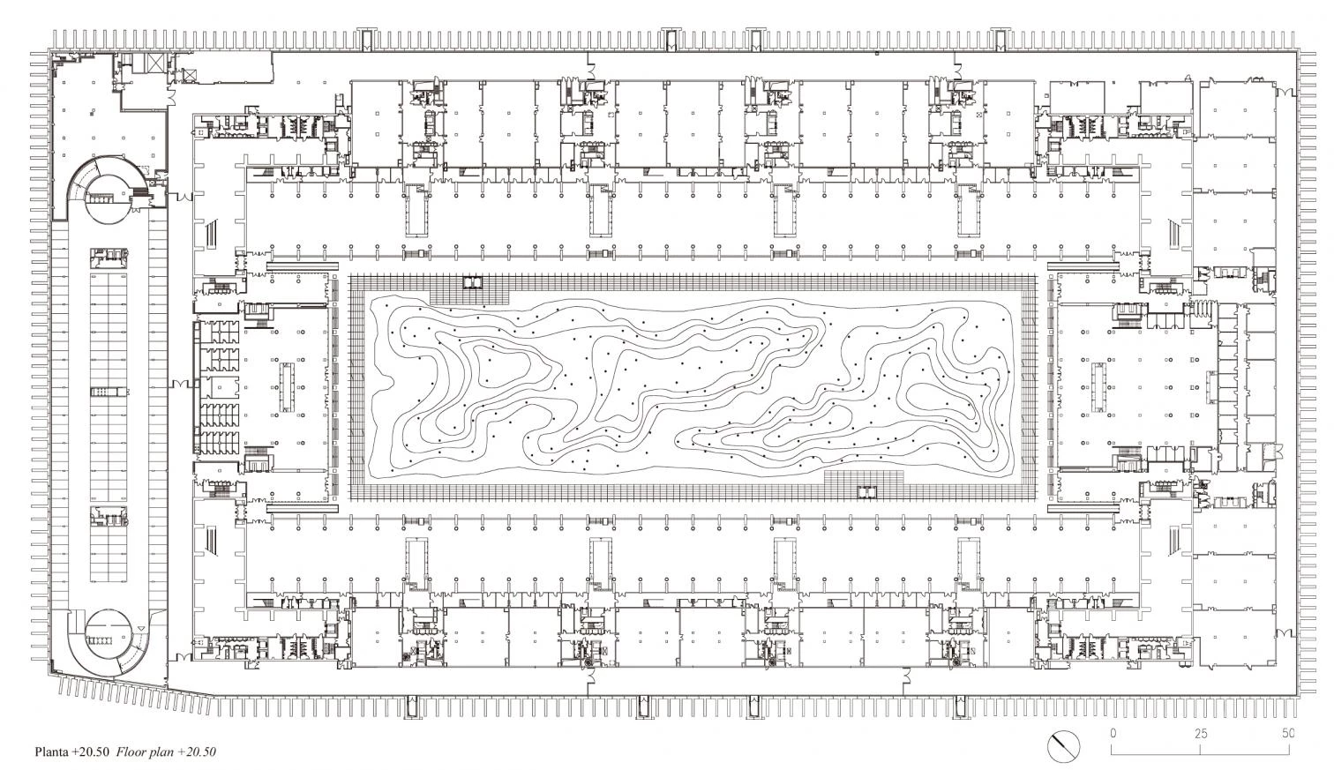
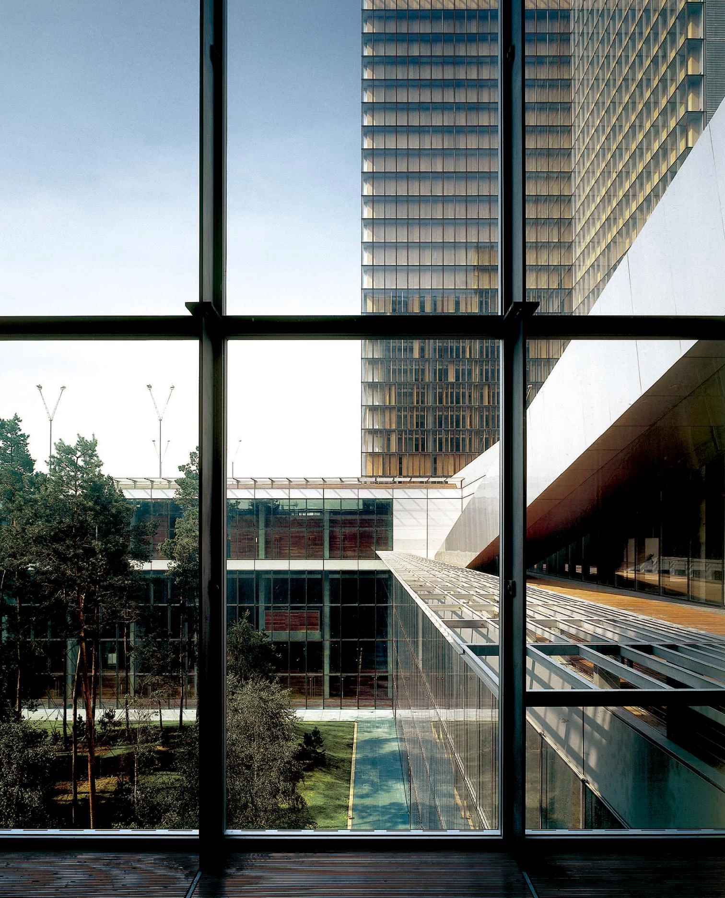
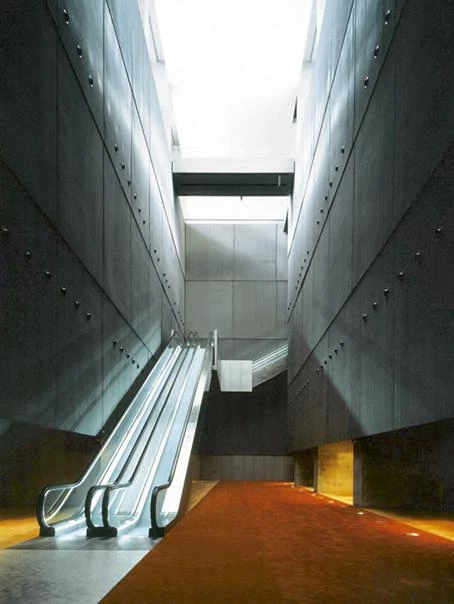
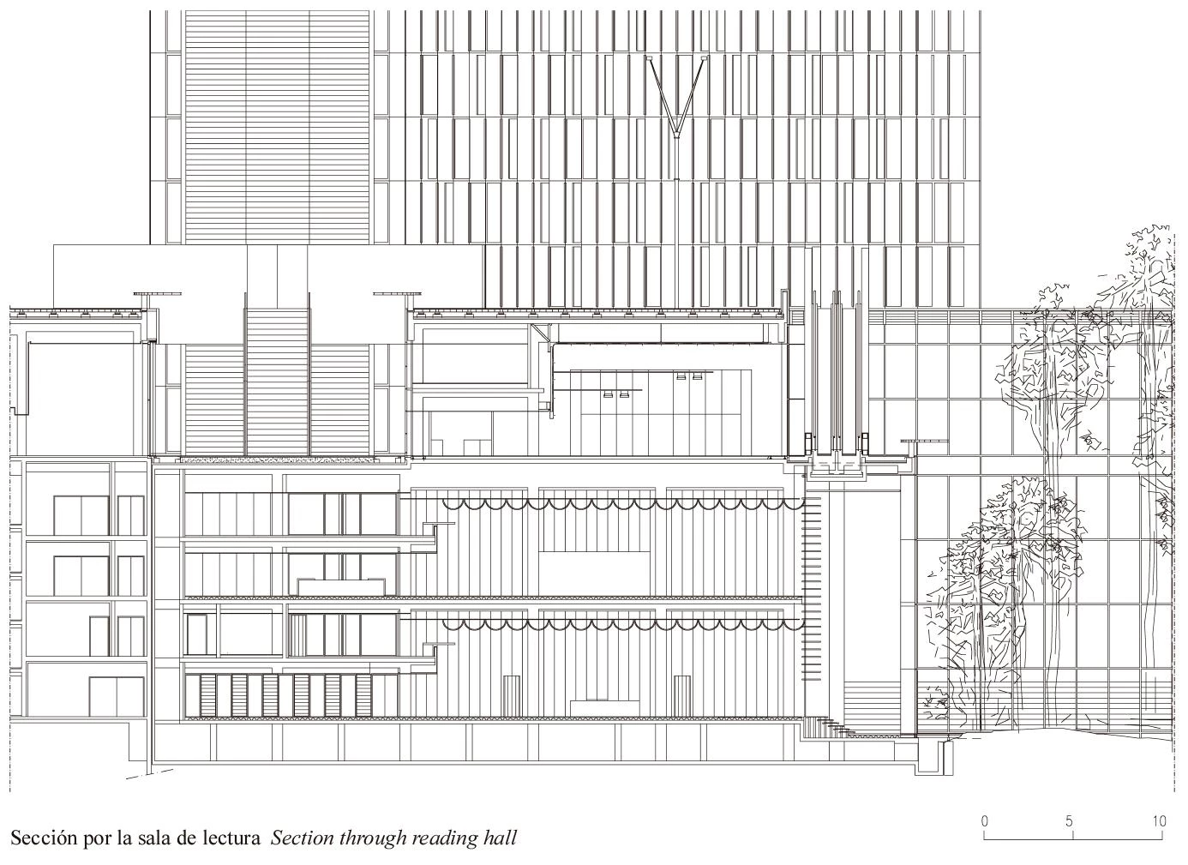
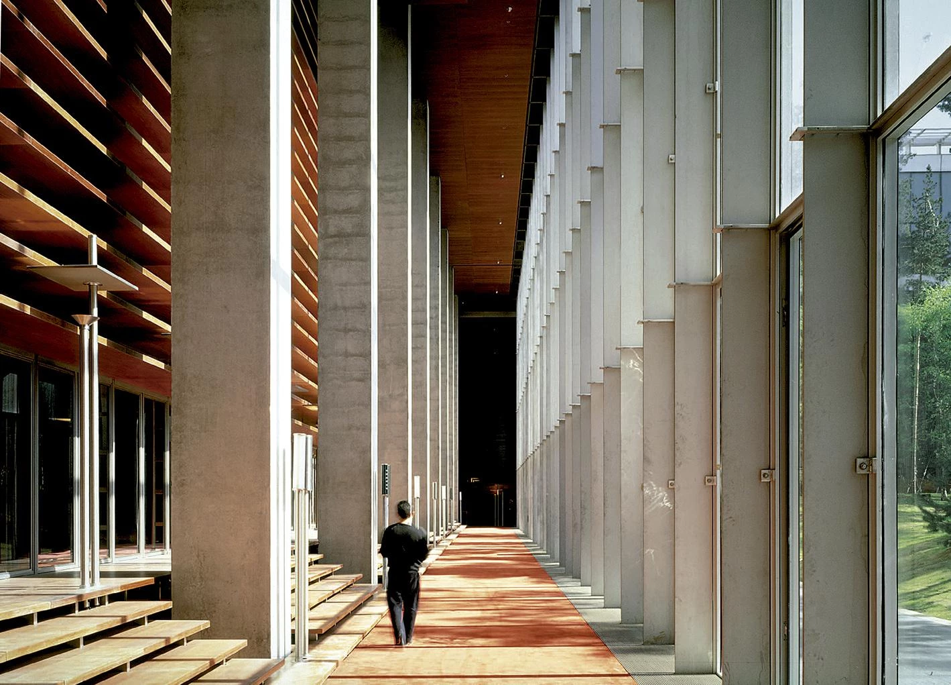
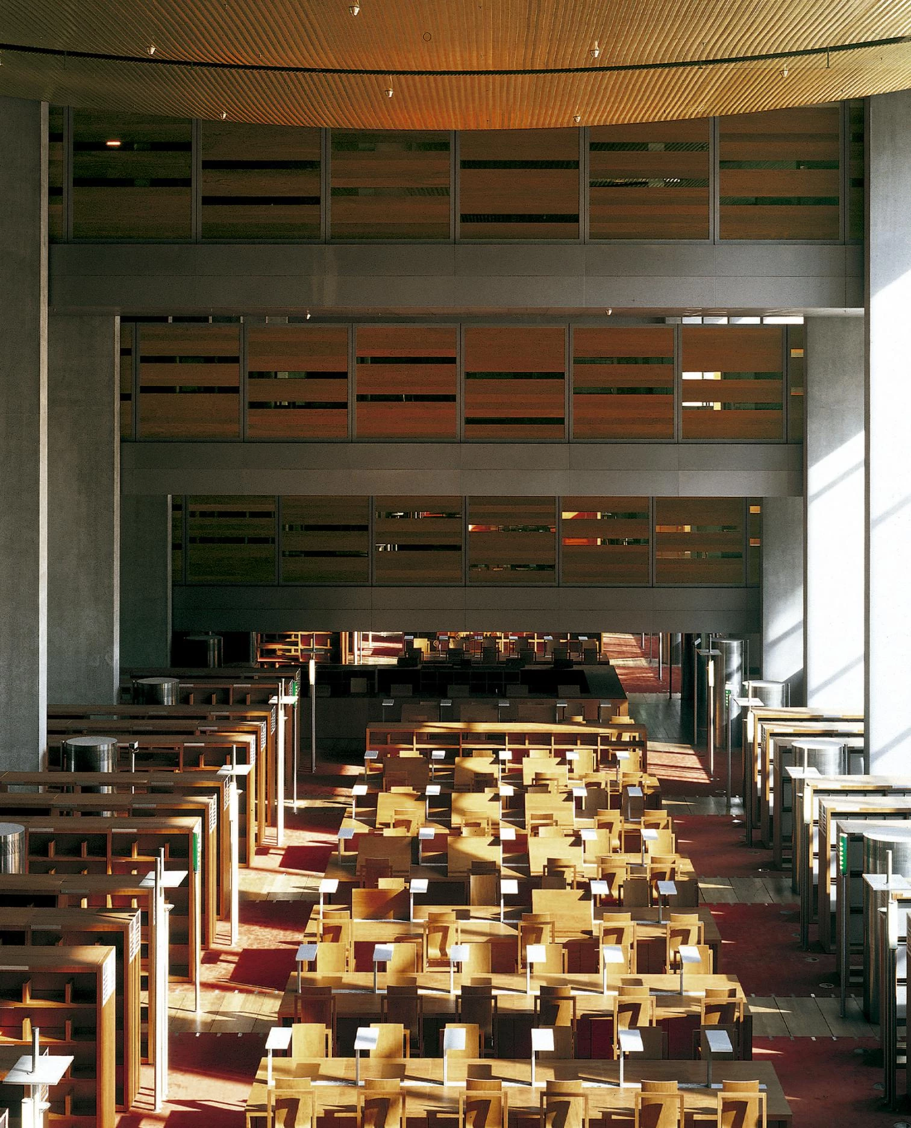
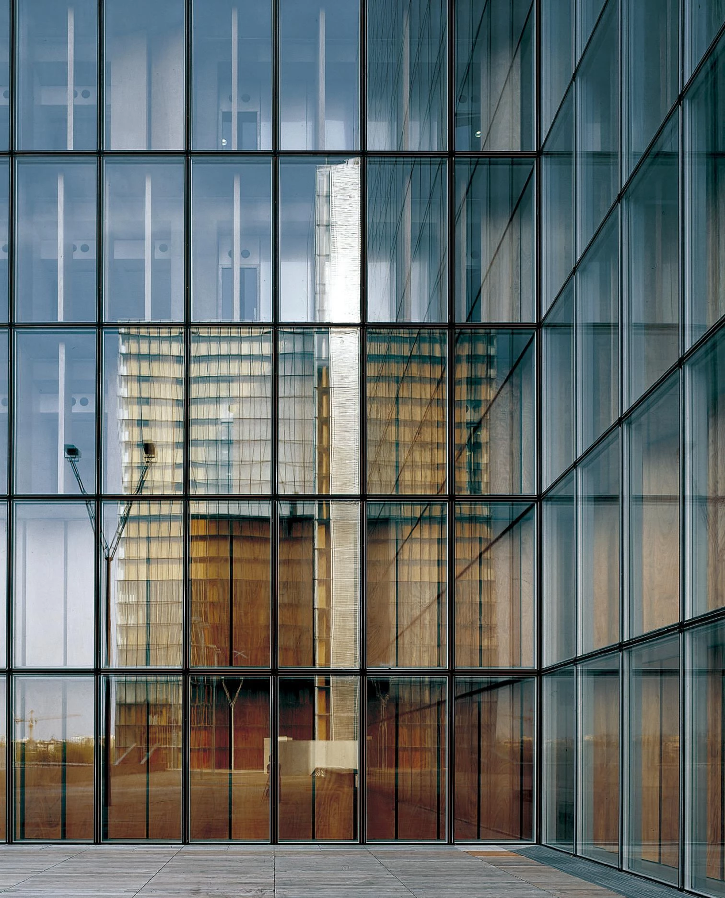
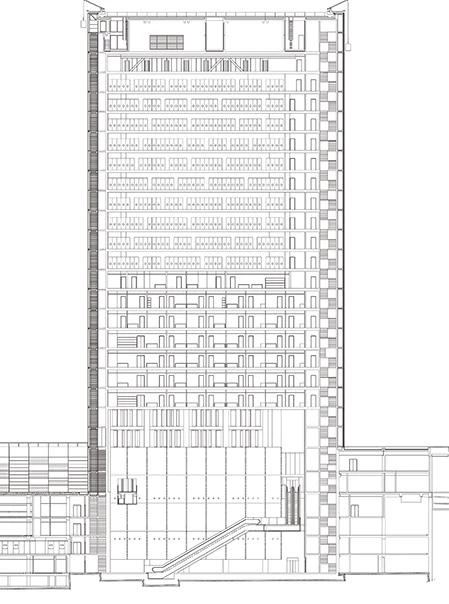
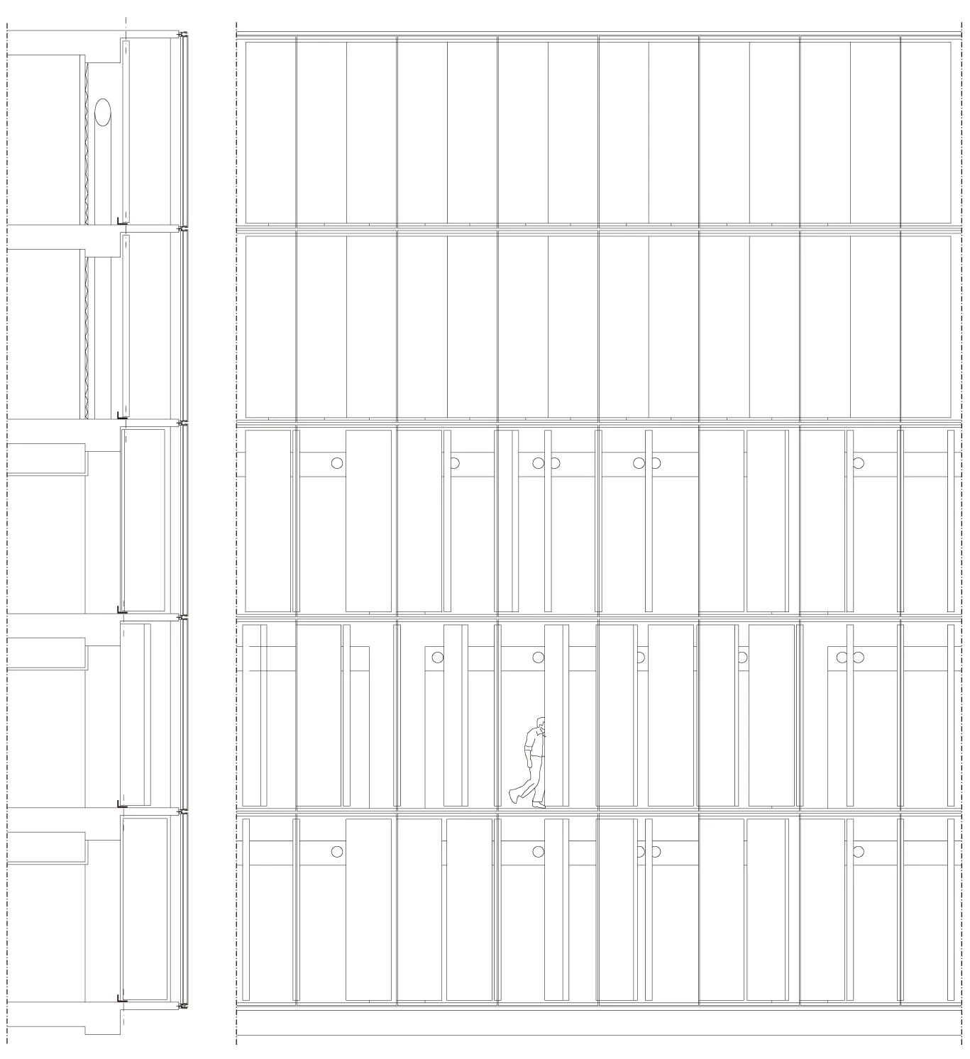
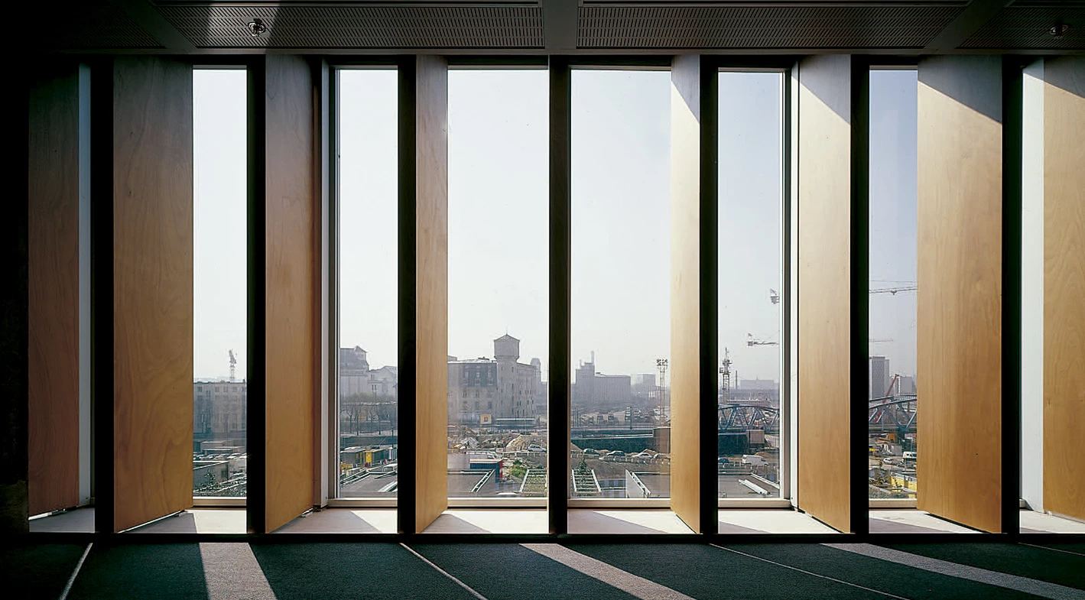
Cliente Client
Ministerio de Cultura de Francia Ministry of Culture of France
Arquitectos Architects
Dominique Perrault Architecture
Colaboradores Collaborators
Aude Perrault, Gaëlle Lauriot-Prévost, Daniel Allaire, Gabriel Choukroun, Guy Morisseau, Maxime Gasperini, Pablo Gil, Jean-François Candeille, Yves Conan, Franck Michigan, Thierry Meunier (dirección?manager team); Luciano D'Alesio, Claude Alovisetti, Emmanuelle Andreani, Judith Barber, Philippe Berbet, Jérôme Besse, Jean Luc Bichet, Charles Caglini, Constantin Coursaris, Christo Chinkov, Alexander Dierendonck, Celine Dos Santos, Marie-France Dussausois, Laura Ferreira-Sheehan, Corinna Fuhrer, Catriona Gatheral, Dominique Guibert, Serge Guyon, Dominique Jauvin, Anne Kaplan, Christian Laborde, Catherine Lanot, Maryvonne Lanco, Corinne Lafon, Olivier Lidon, Zhi-Jian Lin, Pierre Loritte, Patrice Marchand, Brigitte Michaud, Rosa Precigout, René Puybonnieux, Martine Rigaud, Hildegard Ruske, Jérôme Thibault, Catherine Todaro, Louis van Ost, Inge Waes
Consultores Consultants
Perrault Associés SA (ingeniería arquitectónica?architectural engineering); Séchaud & Bossuyt (estructura?structural engineering); HGM Guy Huguet SA (gestión técnica centralizada centralized technical management); Syseca (seguridad y telecomunicaciones security and telecommunications); Technip Seri Construction (instalaciones?mechanical engineering); Pieffet, Corbin and Tomasina (economía?economy); ACV (acústica acoustics engineering); Sauveterre: Éric Jacobsen (ingeniería agrícola agricultural engineering)
Fotos Photos
Georges Fessy, Philippe Guignard, Christian Richters

