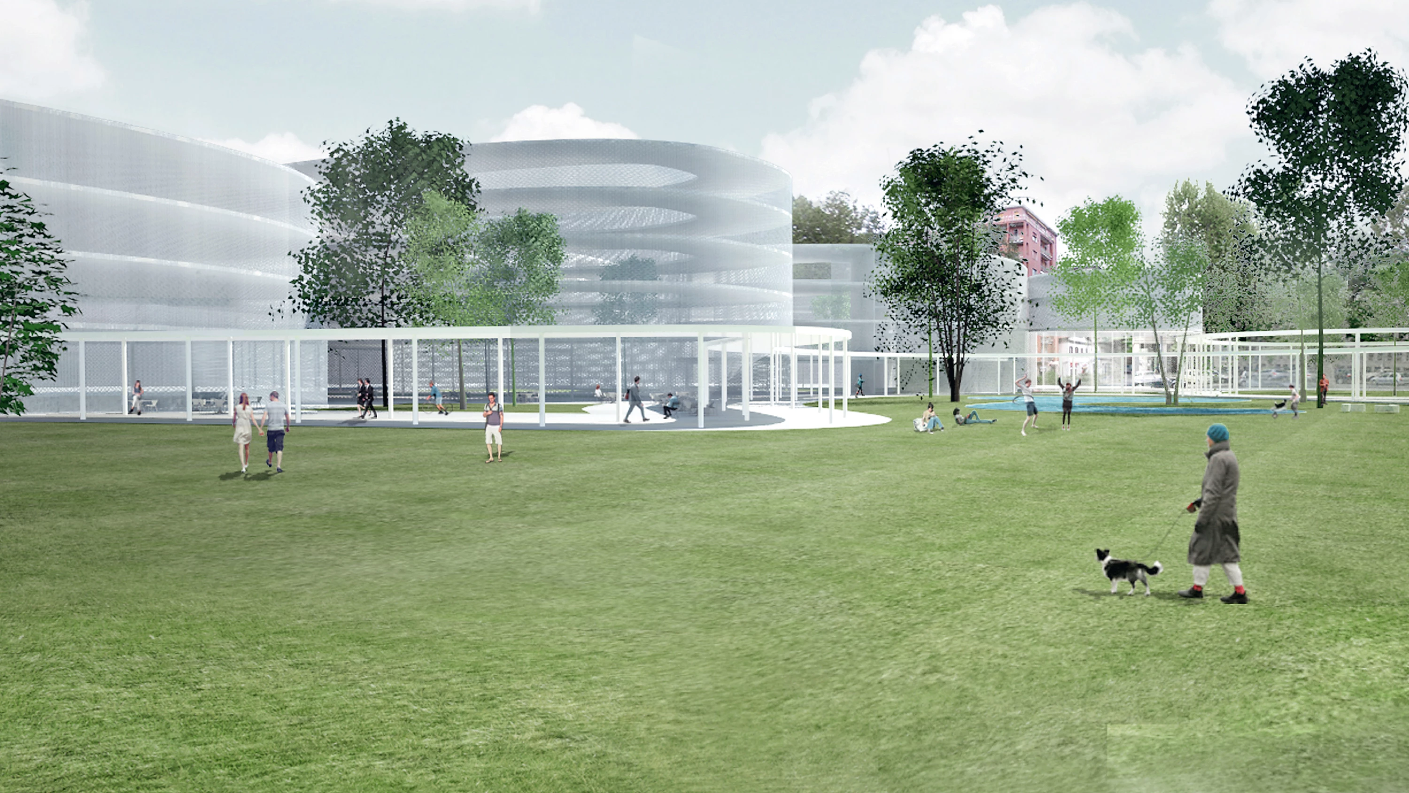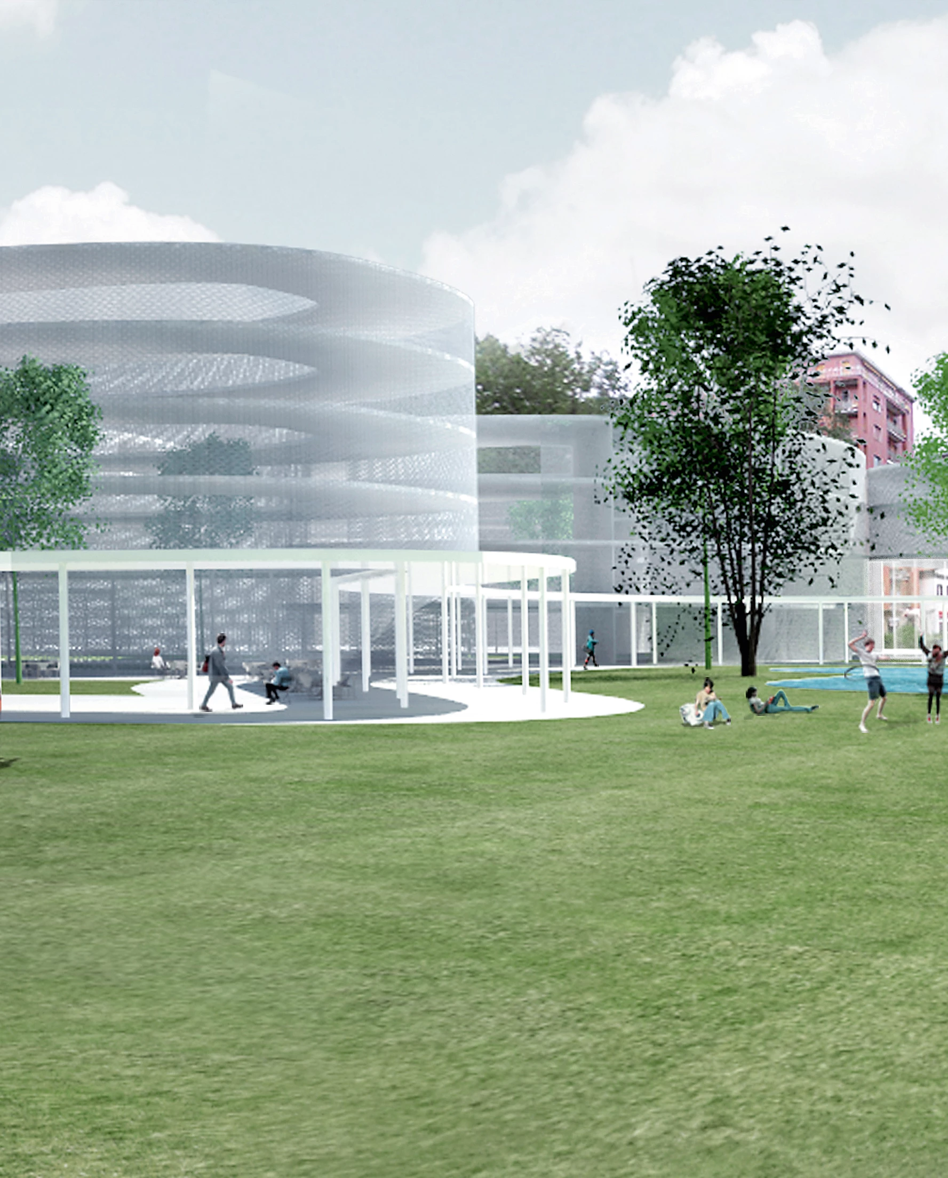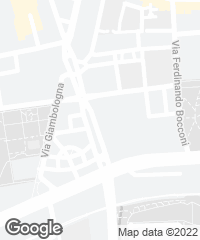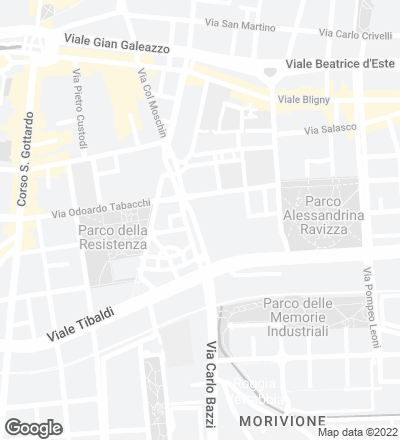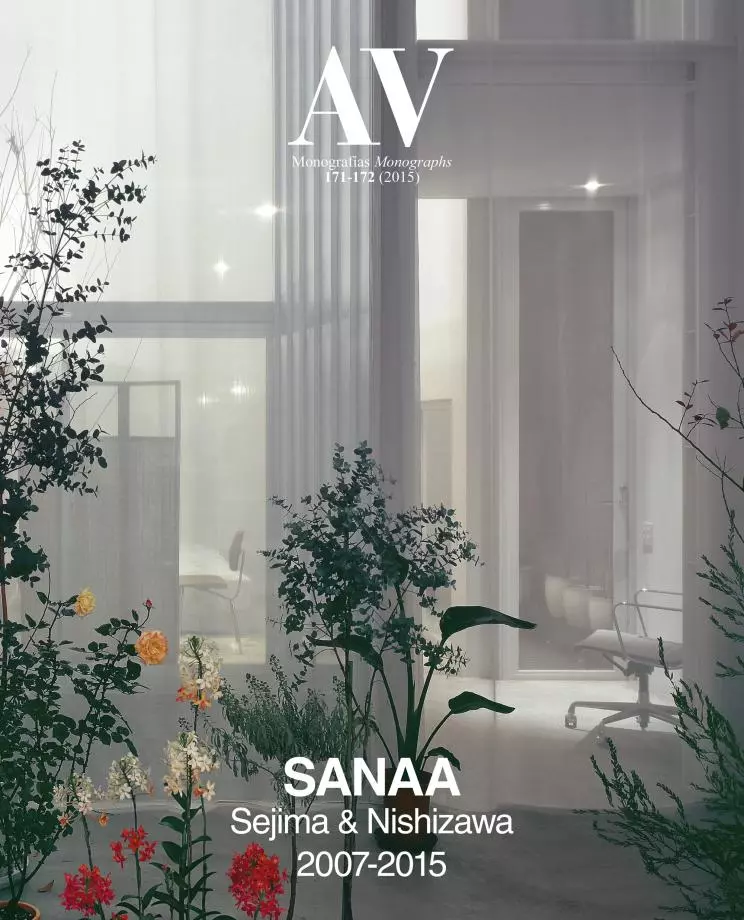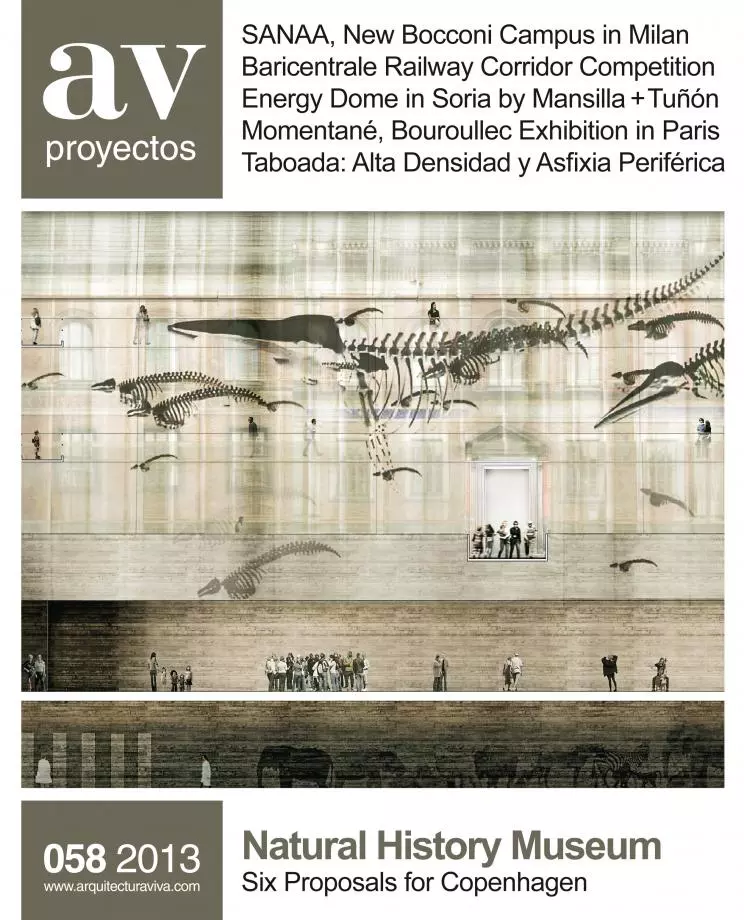A result of the international call for ideas convened by Bocconi University to extend its facilities in Milan, the project for the new campus sits on grounds located south of the current university campus, between a park and the urban environment close to the center of the Italian city. The plan for the university complex was to build a business center, a sports complex and a students’ hall on an area of 35,000 square meters, 21,500 of which would be reserved for green zones. The new facilities are grouped in a series of volumes of curved contours and clear facades that wrap courtyards and gardens and that are connected by open galleries, establishing a free-flowing and non-hierarchical relationship between the different spaces on campus. The sequence of porticoed precincts makes reference to the typical cloisters of Milanese palaces. The bay of the buildings and their heights adapt to the use proposed, maintaining a relationship that permits maximum natural lighting and ventilation. Moreover, the project foresees adding energy-saving measures such as insulated enclosures that control the degree of transparency, water recycling systems and the use of solar collectors for energy supply.
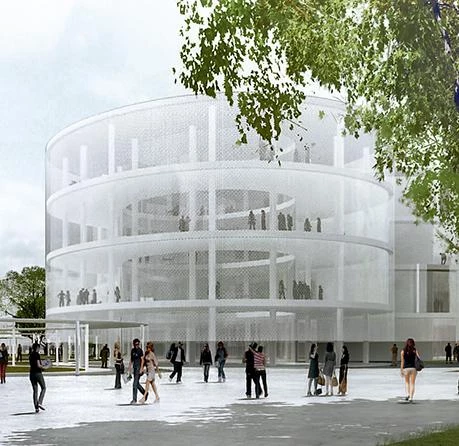
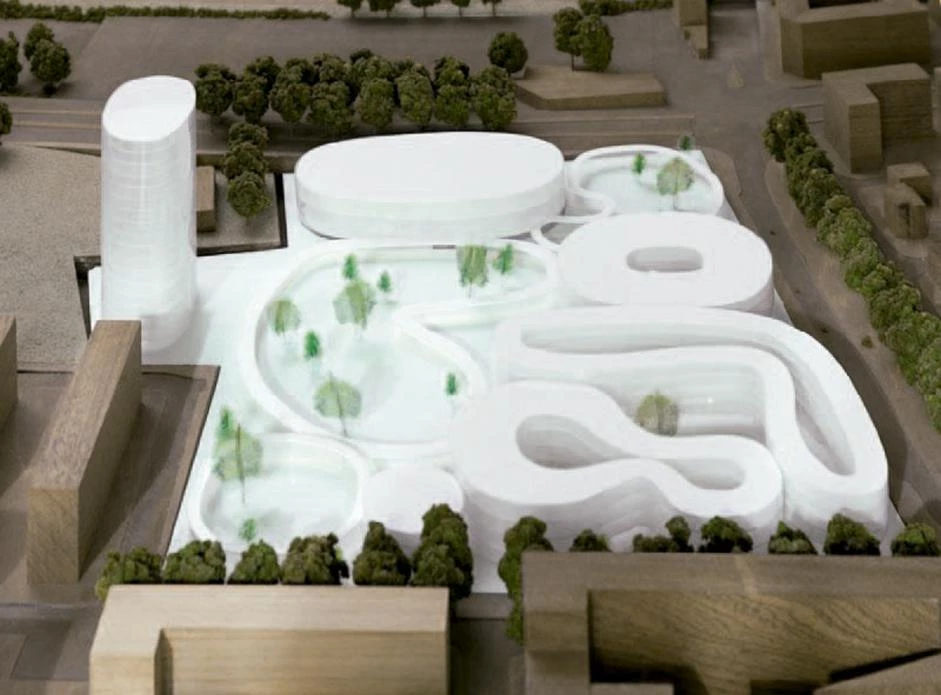
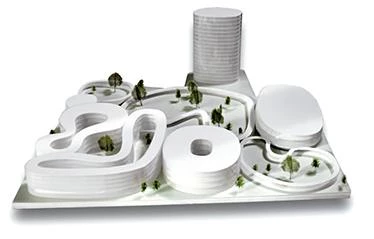
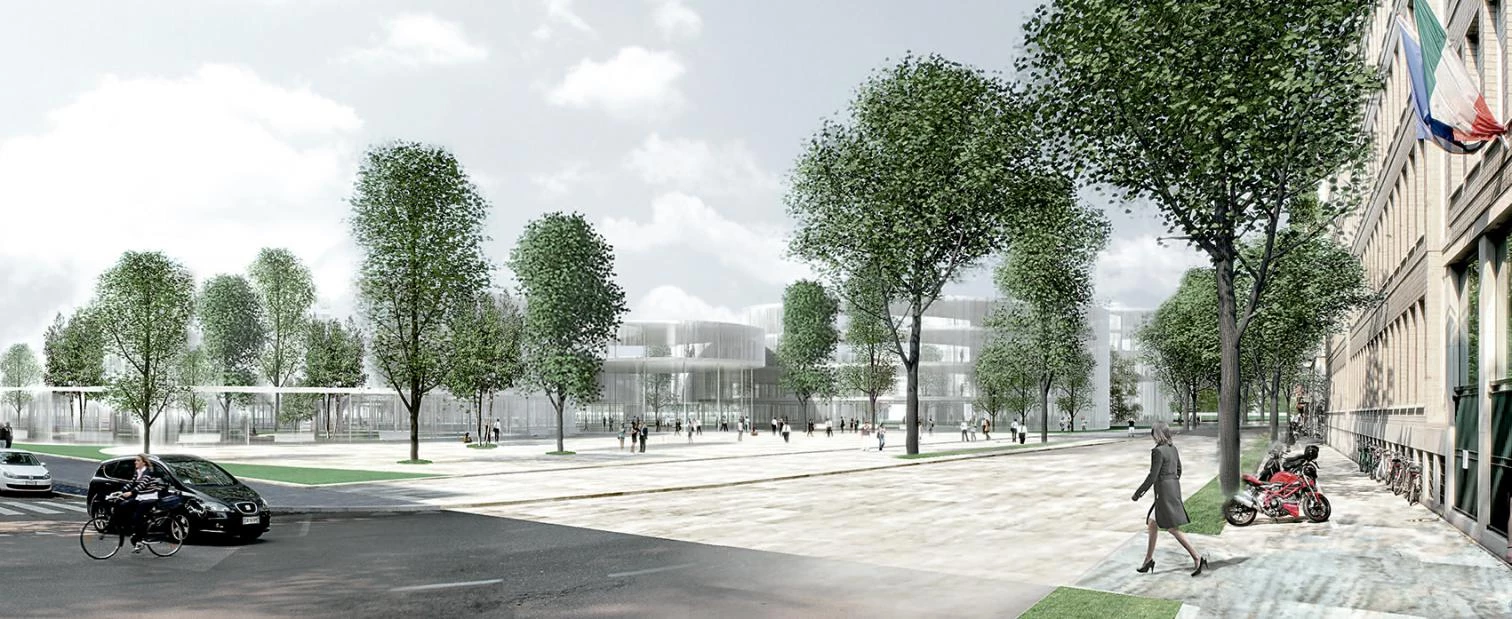
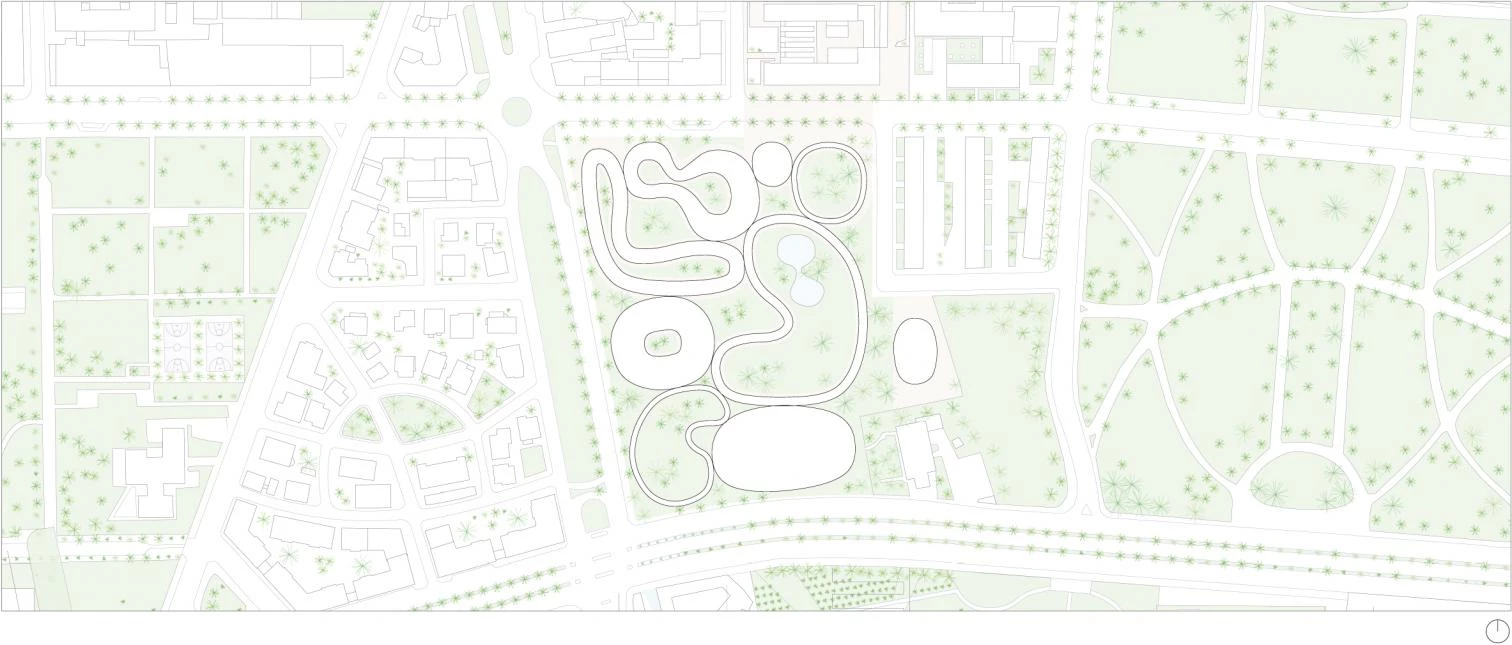
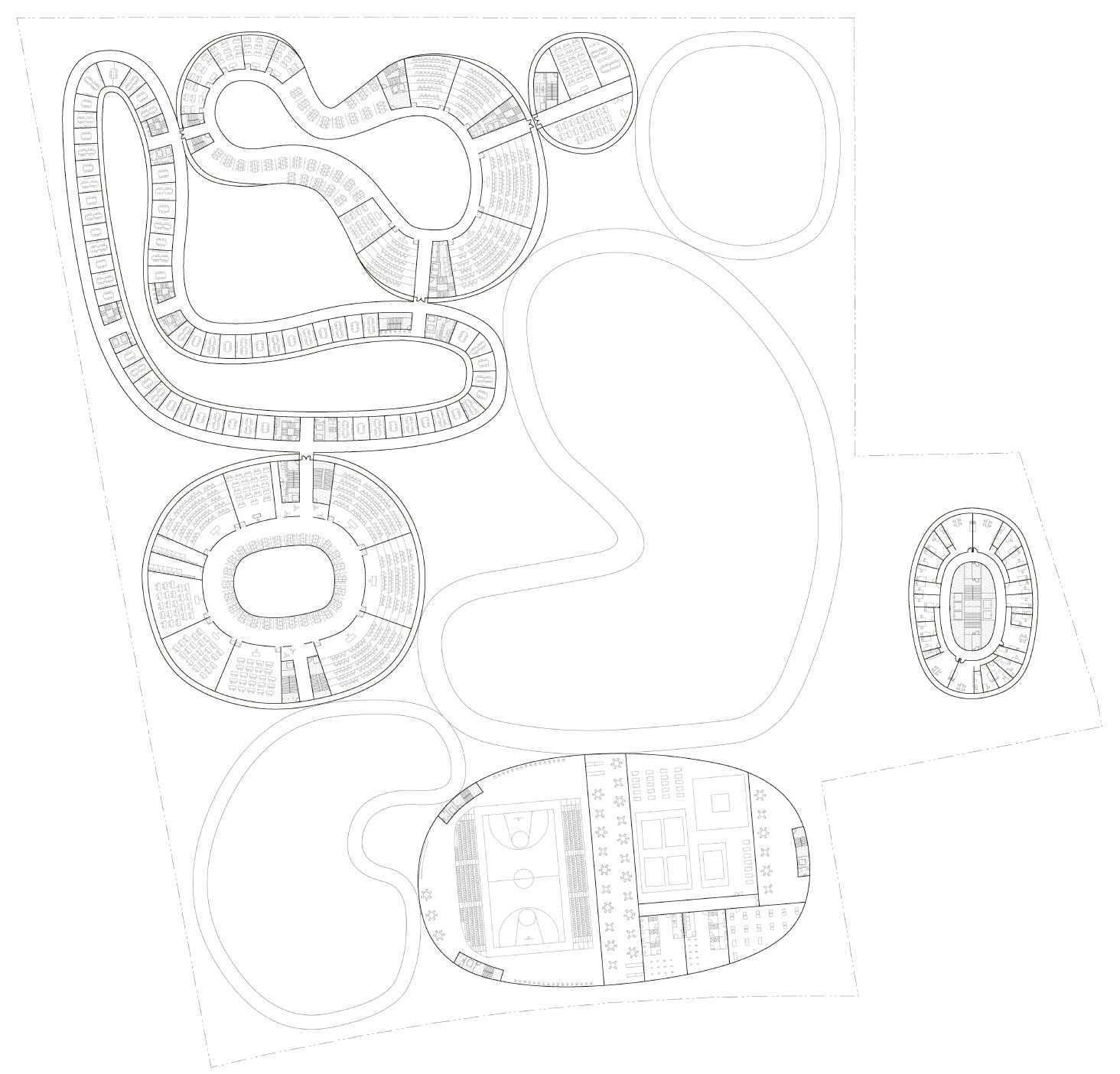
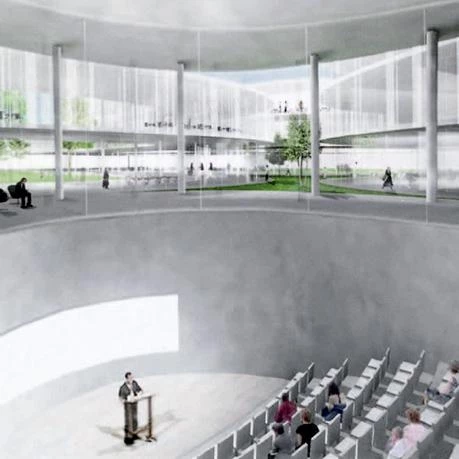
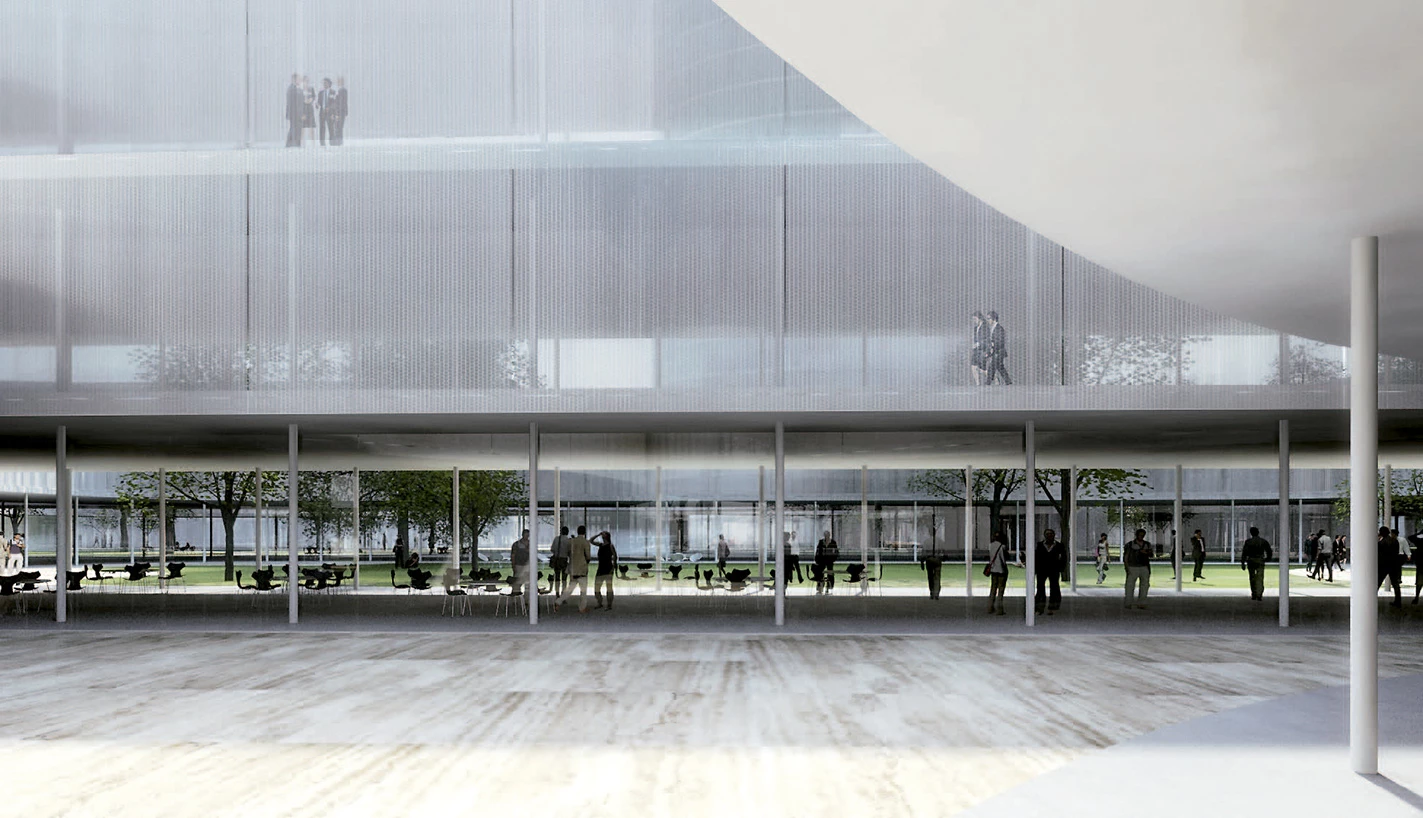
Cliente Client
Universitá Bocconi
Arquitectos Architects
SANAA. Kazuyo Sejima, Ryue Nishizawa
Colaboradores Collaborators
Ichio Matsuzawa, Takashi Yuasa, Francesca Singer, Nicolò Bertino
Consultores Consultants
SAPS / Sasaki and Partners (ingeniería engineering)

