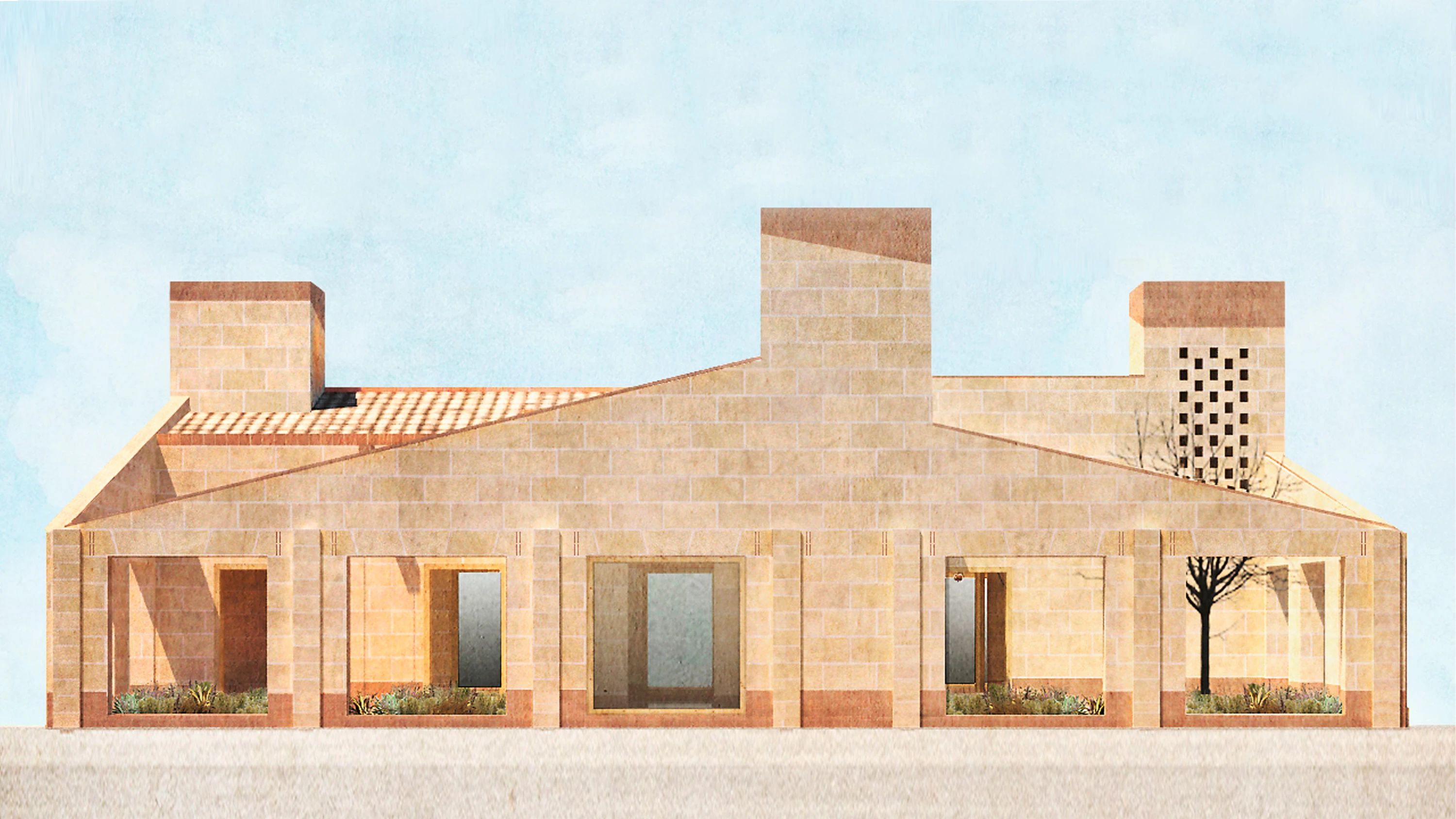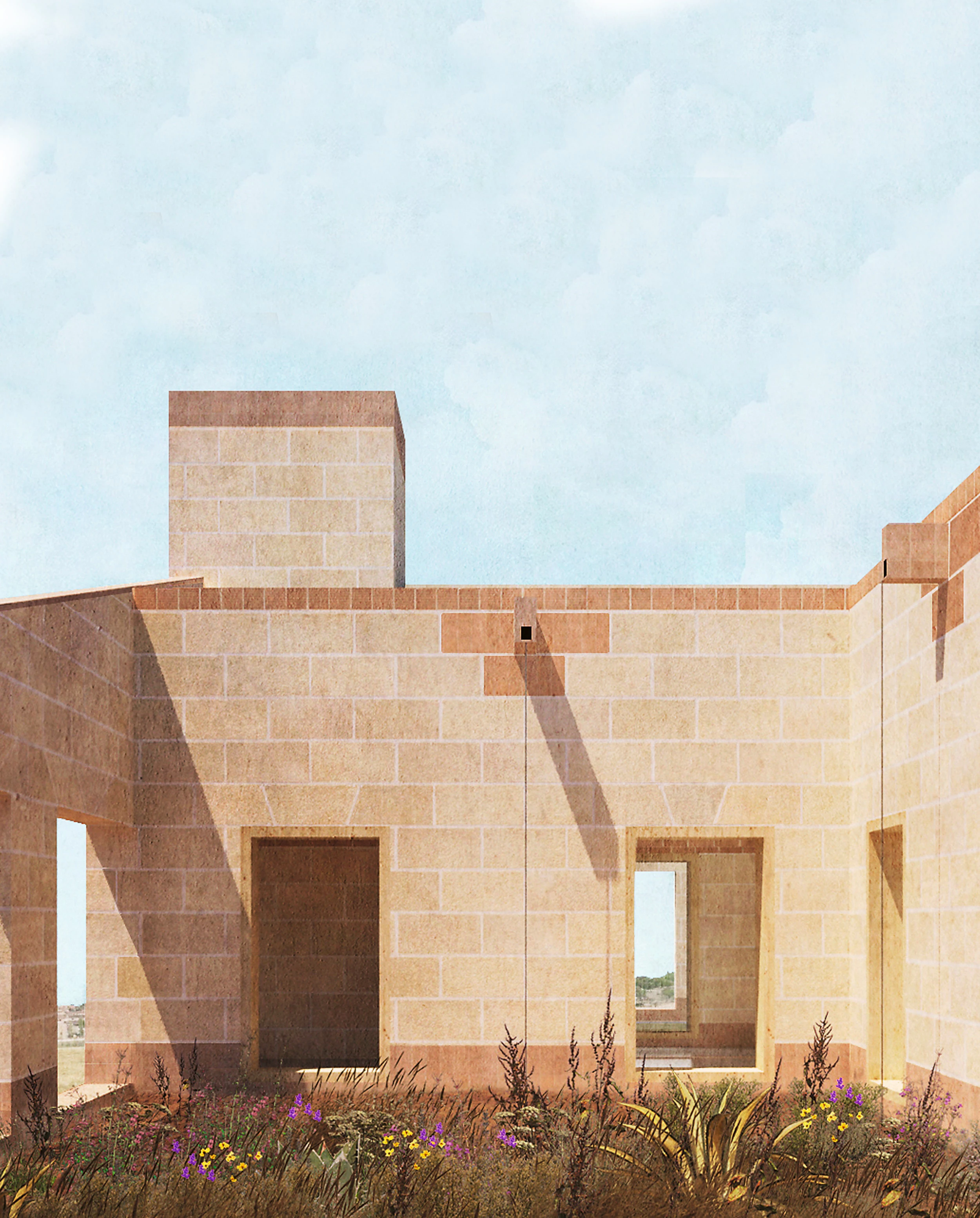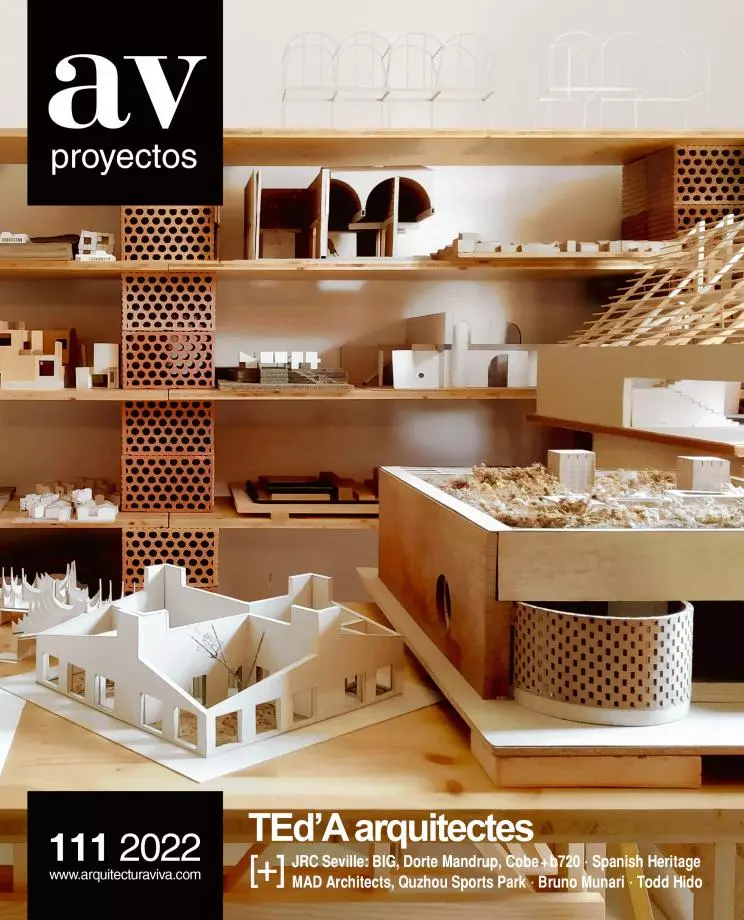Can Llorenç, Montuïri
TEd’A arquitectes- Typologies House Housing
- Material Sandstone
- City Montuïri (Mallorca)
- Country Spain
With its marés stone walls and vaults the dwelling reinterprets the traditional distribution of the courtyard-house, now decomposed into units that are shifted from the center to the perimeter to play with the geometry of the floor plan and cross ventilation...[+]
Technical Info
ShowHide technical info
Can Llorenç, Montuïri (Spain)
Cliente Client
Llorenç Grimalt
Arquitectos Architects
Irene Pérez, Jaume Mayol, Toni Ramis, Tomeu Mateu, Philip Lutken (TEd’A arquitectes)
Superficie Area
259 m2







