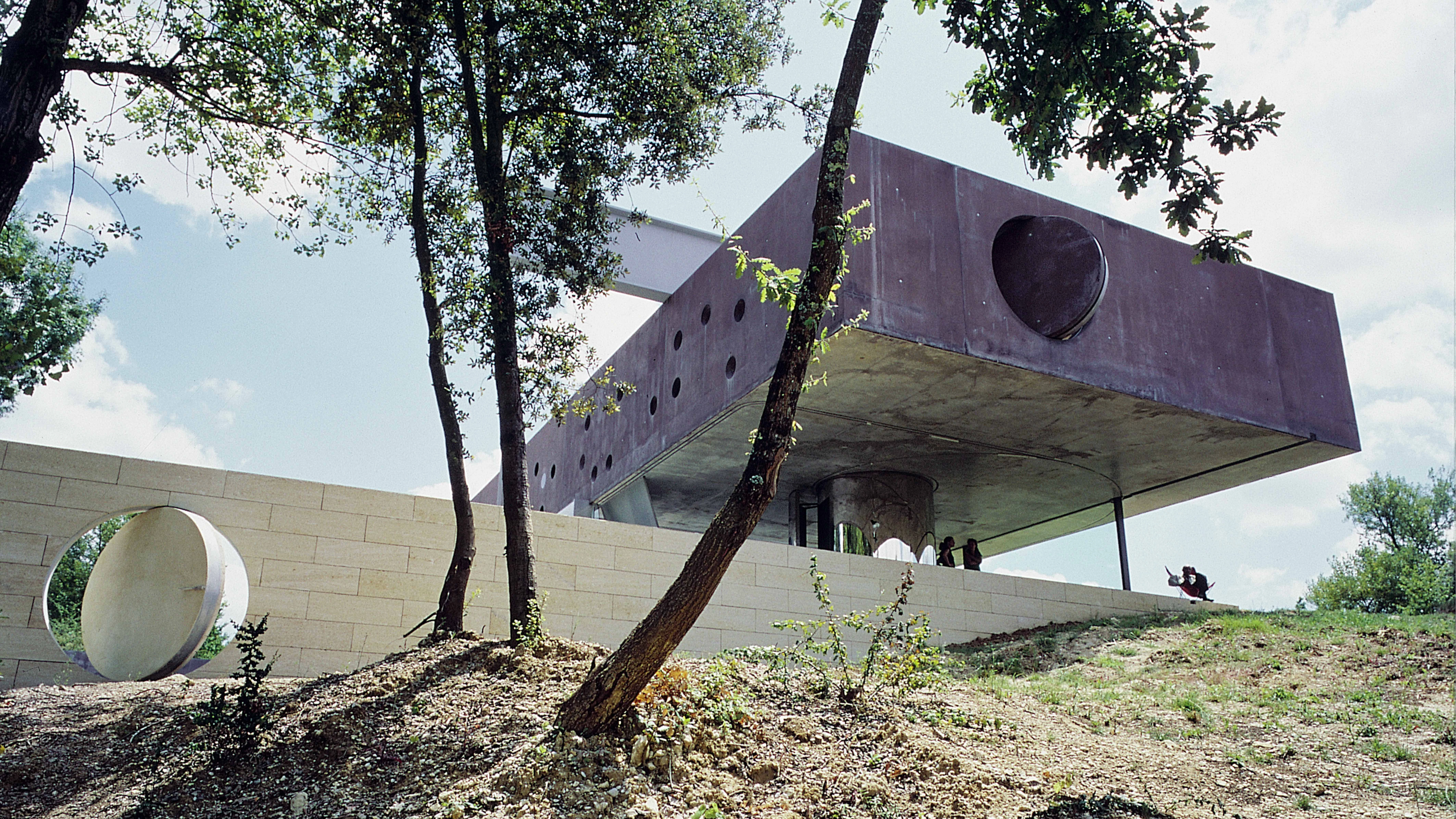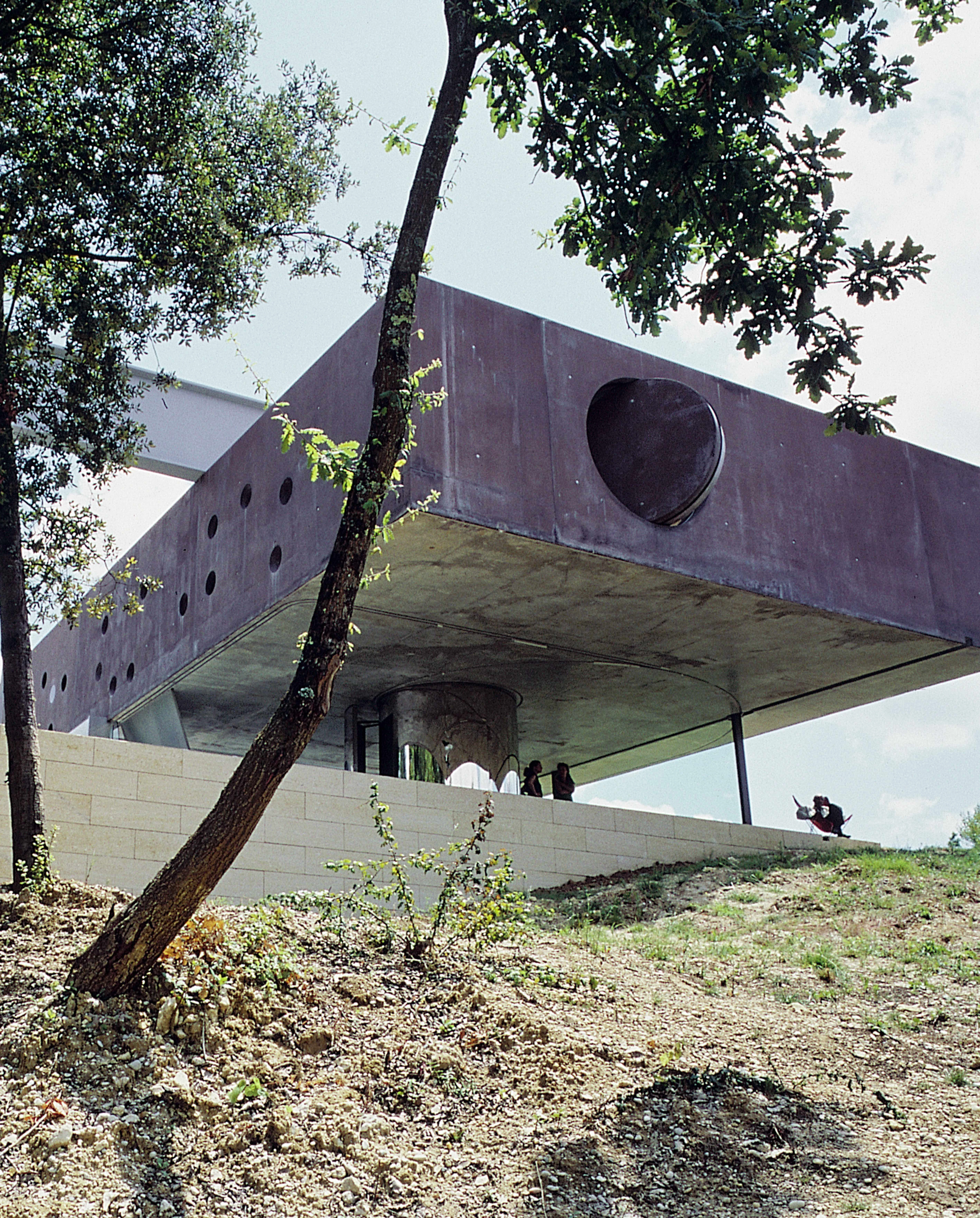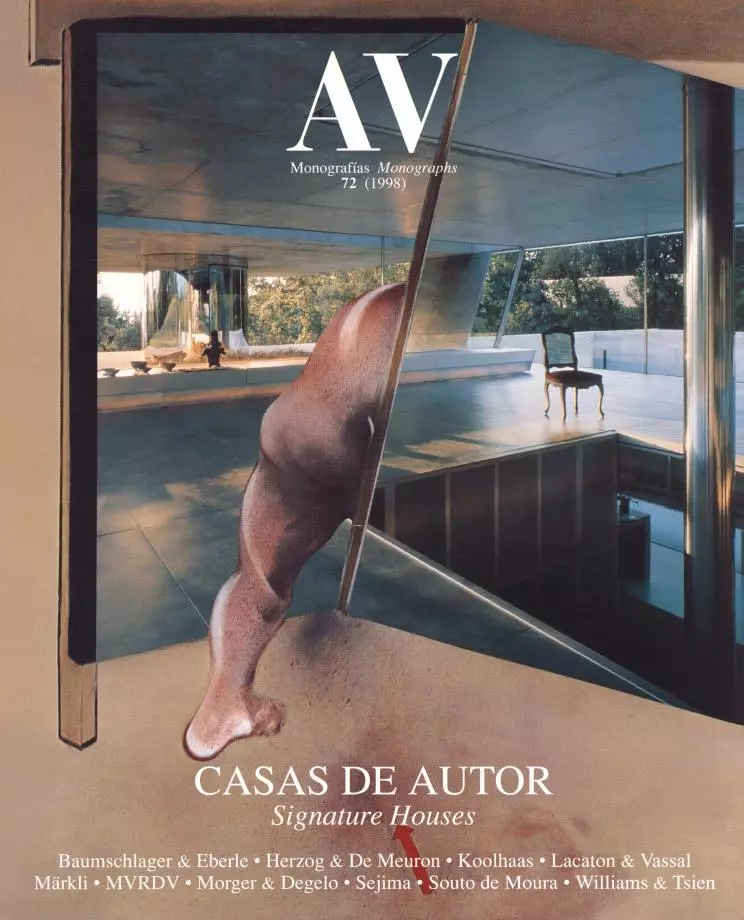A couple with three children living in the center of Bordeaux planned to build a new house outside the city, but took years to decide on an architect. When a serious road accident left the father disabled on a wheelchair, the family resumed its interest in the matter, seeing it as a way of freeing him from the physical limitations that their old home imposed on his life, and Rem Koolhaas was chosen to draw up a project.
Situated on a hill east of the city, it is engendered by the vertical juxtaposition of two constructions: a half-buried courtyard house, and a dark-colored concrete box that seems to float over it. From the compressed gap in between, which is closed by sliding glass panels, one discerns a full silhouette of Bordeaux. A platform seen moving up and down the building, commuting between both volumes, is actually a small well-equipped office for the husband. It becomes a part of the kitchen when stationed at the bottom level, completes the aluminum flooring of the living room on the mezzanine level, and serves as a private work place upstairs. A wall of shelves putting all his needs within reach is ever present in this vertical coming and going, alternating as a library and a wine cellar. Hence Koolhaas’s concept of the floor as a deformable programmatic support gives way to a device that transforms the function, illumination and perception of a space, depending on where it happens to be: the heart of a skyscraper inserted into a house. Through interconnected planes the continuous promenade becomes a mobile floor, transversal and mechanical.
The concrete box is held up in a seemingly precarious manner by a steel support contained within the plane of the shelves, visually hanging from a beam that rests on the off-centered cylinder of one of the staircases. Through shiftings and dislocations the structure becomes an organism in tension, sharpening one’s perception of its gymnast-like torsions. A constellation of round portholes arranged according to the vantage points preferred by the occupants dots this bedroom box. Thus the transparent mezzanine is surmounted by a densely detailed and surrealistic opaque volume.
This new domestic experiment of Koolhaas is an effusive and multifaceted accumulation of heterogeneous elements. The Dutch architect has created a complex, dense and closed universe which nevertheless allows the residents to remain in contact with the world...[+]
Arquitectos Architects
OMA: Rem Koolhaas, Julien Monfort
Colaboradores Collaborators
J. Thomas, Y. Yamagata, J. Gang, C. Dondorp, B. Price, V. Costes, E. Schotte
Consultores Consultants
Maarten van Severen, Raf de Preter (mobiliario furnishing); Michel Régaud (coordinación y asistencia técnica coordination and technical assistance); Ove Arup & Partners: Cecil Balmond, Robert Pugh (estructura structure); Robert-Jan van Santen (fachadas facades)
Fotos Photos
Hans Werlemann







