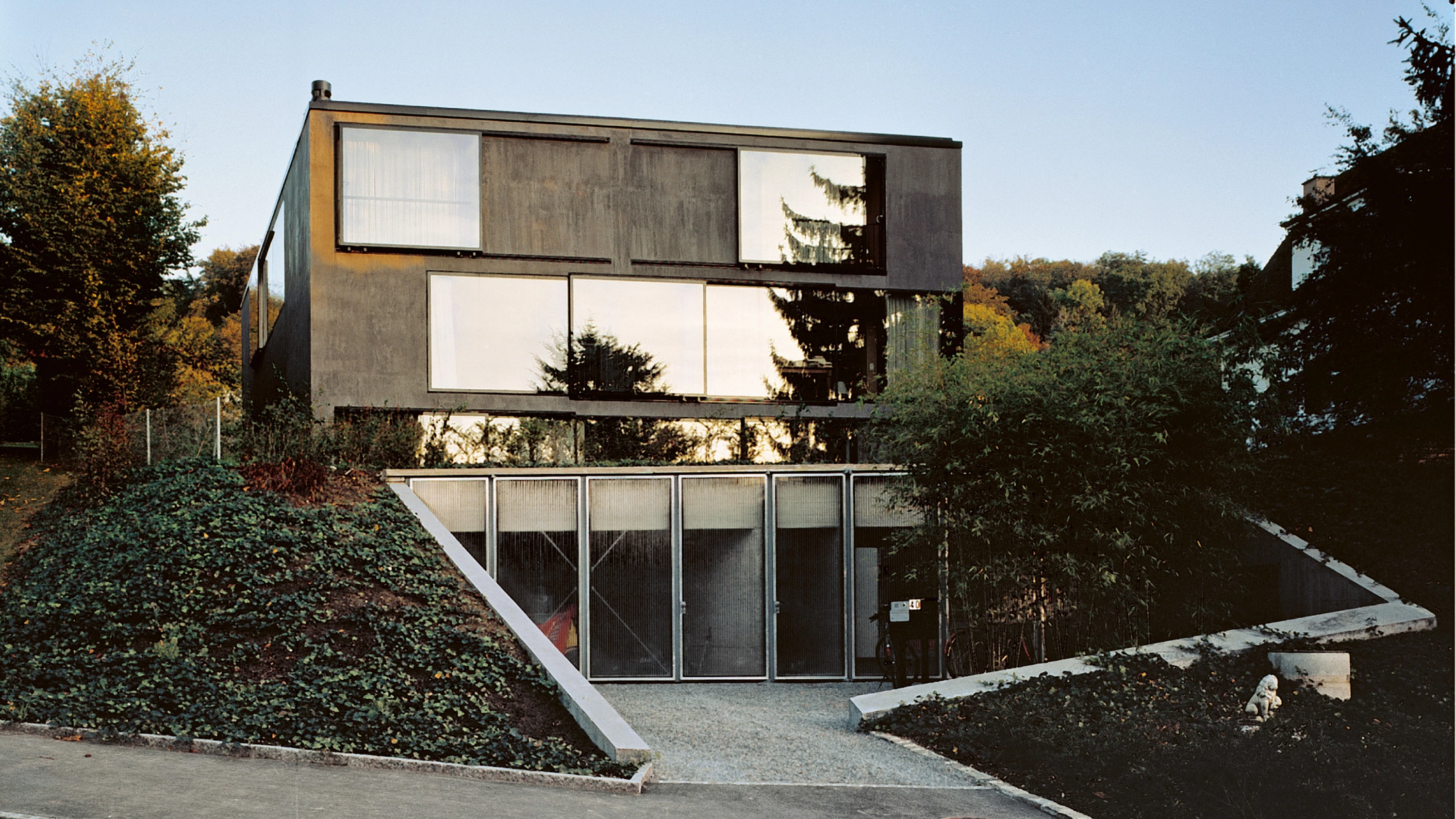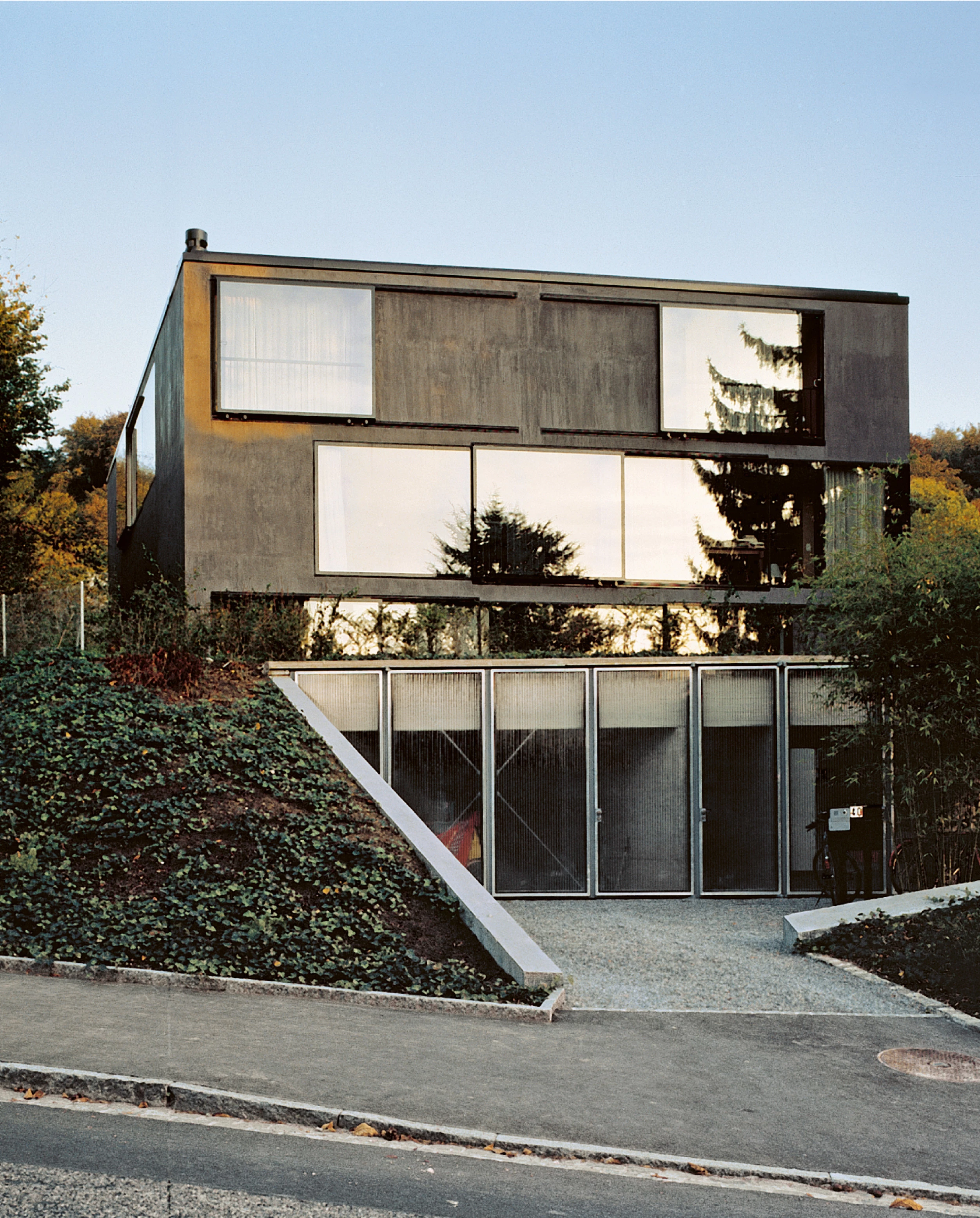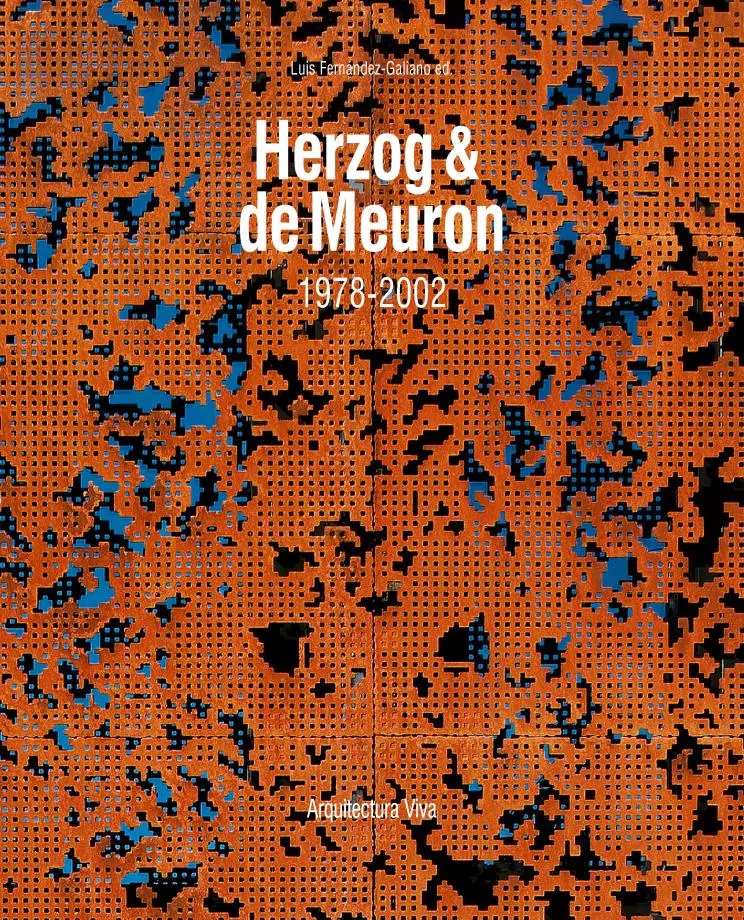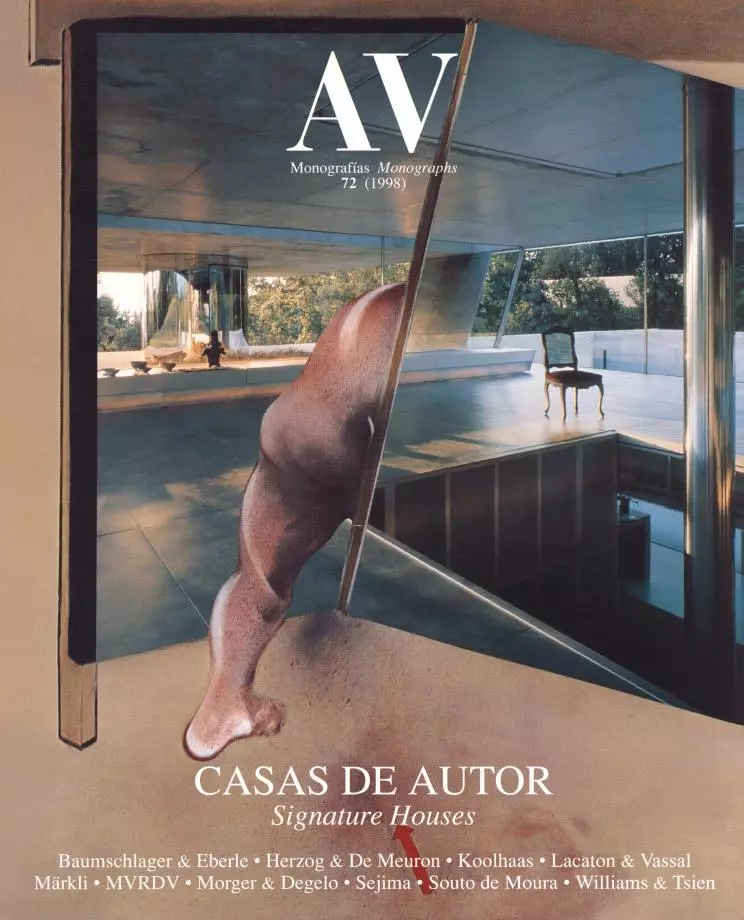Koechlin House, Riehen
Herzog & de Meuron- Typologies Housing House
- Material Concrete Glass
- Date 1993 - 1994
- City Riehen
- Country Switzerland
- Photographer Margherita Spiluttini
In contrast to many other projects, after several months of building, we still did not know how to finish off the house from the outside, what facade to give it. We developed the whole unit from within, from a patio around which we laid out the different day and night areas in successive spatial strata. These areas began to advance one on top of the other, vertically and horizontally; the patio was not to function just as an indoor precinct, but also as an outdoor space and, vice versa, we thought of bringing the adjacent surroundings into the interior ambit of the house.
We therefore did not seek an enclosure that would signify a clear or manifest frontier, but rather which would be a sort of conversion of the inner space into outer. A complete glazing of the facade to facilitate a perception of space in all directions did not fit because the dwelling had to express weightiness and adherence to the ground. Anyone setting themselves in front of the building can understand this massive character very well – its nearly black, fully polished surfaces transmit a similar sensation to a block of slate.
The dark, irregular monotony of the parge coating is also reminiscent of something organic with a soft look, like animal skins, especially in contrast to the cutting sensation of the plate glass in the sliding windows which form the outer protective screen of the building, looking like fragments of armor. These enormous panes mounted from outside really express the intention of a different viewpoint over the world: the window, a classical item of interior space, has been moved outside. It is as if we could see the house from outside, through the window, which in turn separates us from the interior; the window not only enables us to perceive the outside reality from within, but also the very sliding motion determines constant changes in the outer appearance of the building and along with it, its very reality. The location of each of the window apertures is a single point on the facade, although this point seems to move together with the coming and going of the frames, somehow representing the everyday lives of its inhabitants.
This strategy to resolve the facade gave us total freedom to organize the spaces on the plan. The house structure is a precise reflection of the interior spatial arrangement: like in a house of cards, the walls and divisions of the facade, which are barely placed one on top of the other, fully satisfy the building’s structural necessities...[+][+]
Client
Dominik & Stephanie Koechlin
Herzog & de Meuron Project Team
Partners: Jacques Herzog, Pierre de Meuron.
Project Team: Jean-Frédéric Luscher (Project Architect).
Planning
Landscape Design: Kienast Vogt Partner; Construction Management: Jean Frédéric Luscher (Herzog & de Meuron); Electrical Engineering: Baumann und Schaufelberger AG; HVAC Engineering: Waldhauser Haustechnik AG; Plumbing Engineering: Danzeisen Söhne AG; Structural Engineering: Ingenieurbüro Helmut Pauli.
Consulting
Facade Consultant: Mensch AG; Window Construction: R+R Metallbau.
Photos
Margherita Spiluttini








