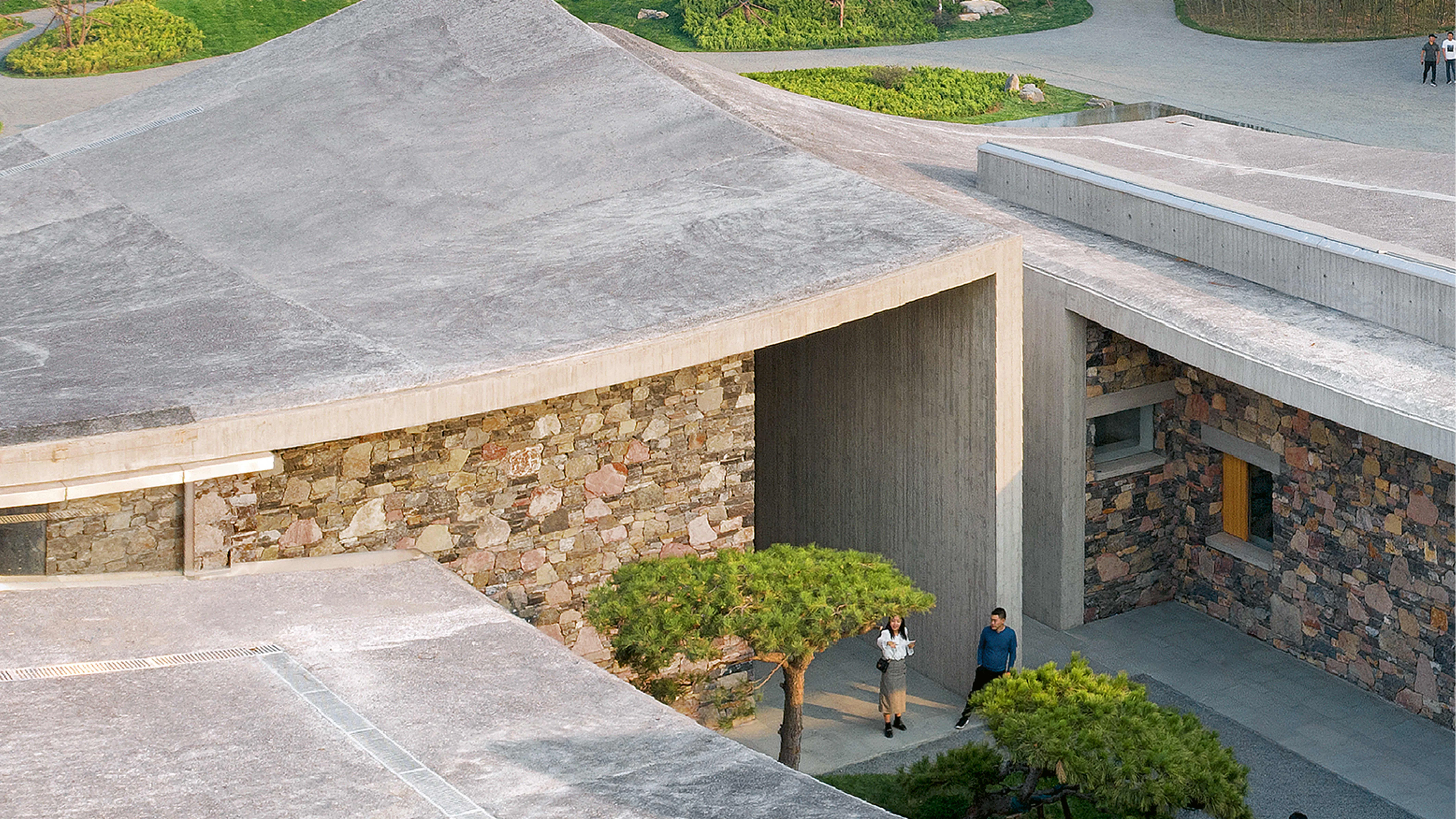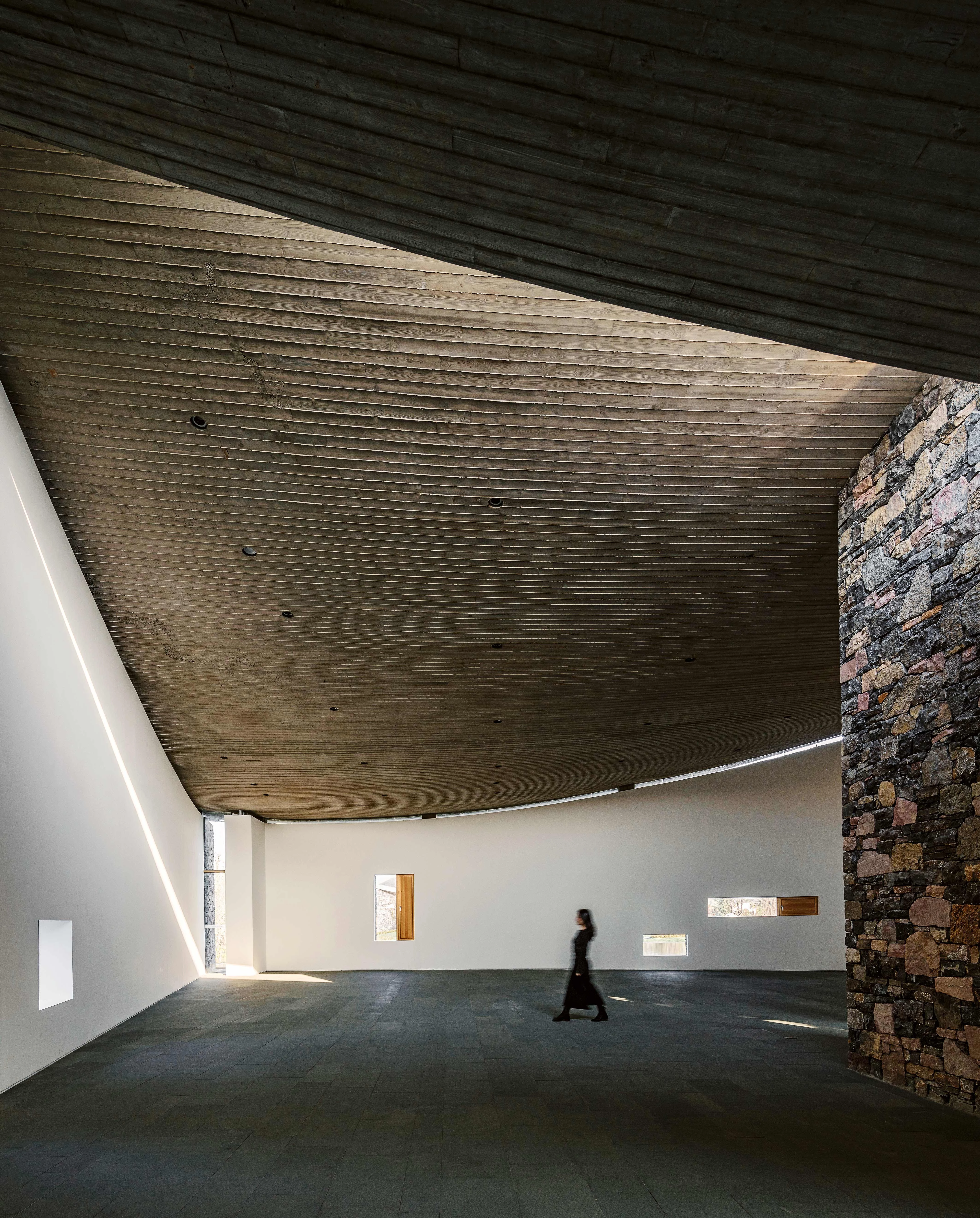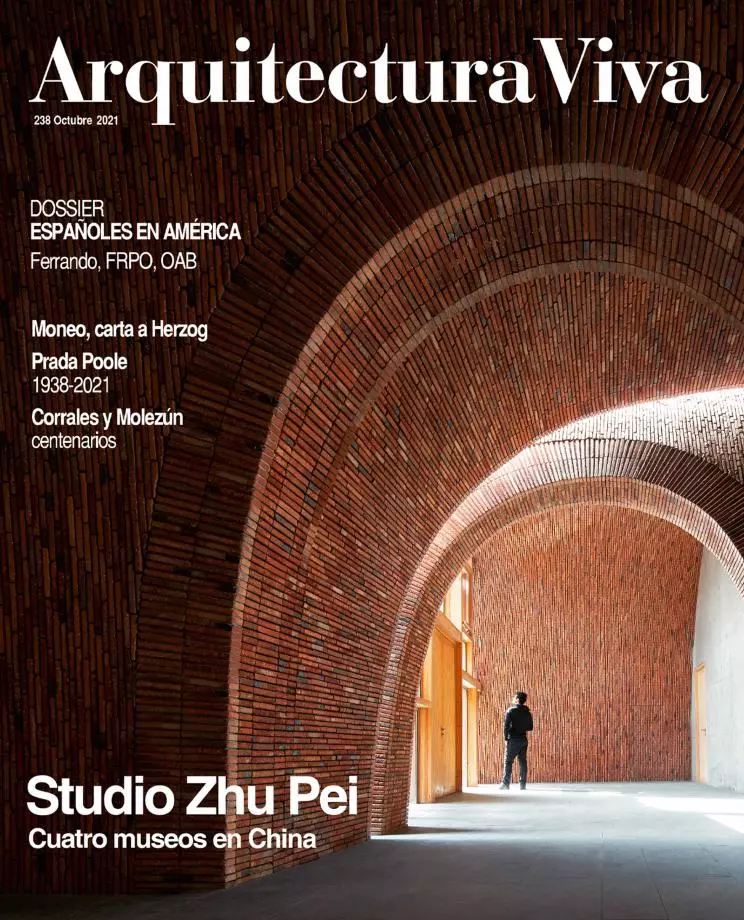Art Center, Zibo
Studio Zhu Pei- Typologies Culture / Leisure Cultural center Museum
- Material Stone
- City Zibo
- Country China
- Photographer Jin Weiqi Xia Zhi
In an area located far from the city, a small museum is organized like a traditional Chinese house, surrounding a courtyard protected by the generous eaves of perimetral constructions.
Resting on the stone walls that rise from a pool of water according to techniques common in northern China, some concrete roofs tense up the interior spaces with their gentle hyperbolic paraboloid forms.
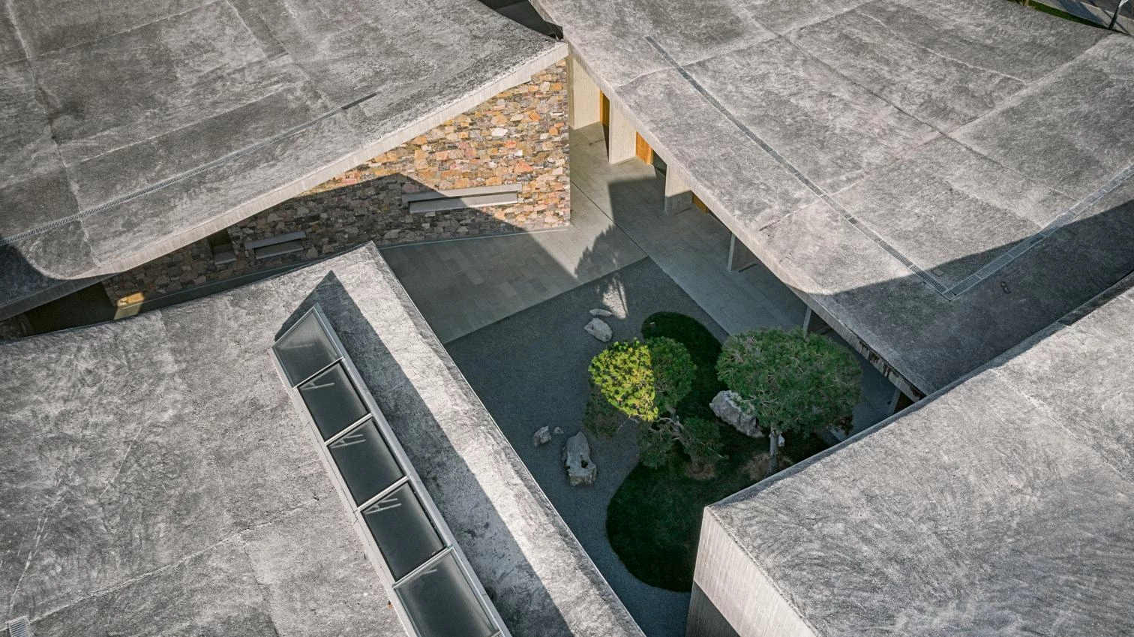
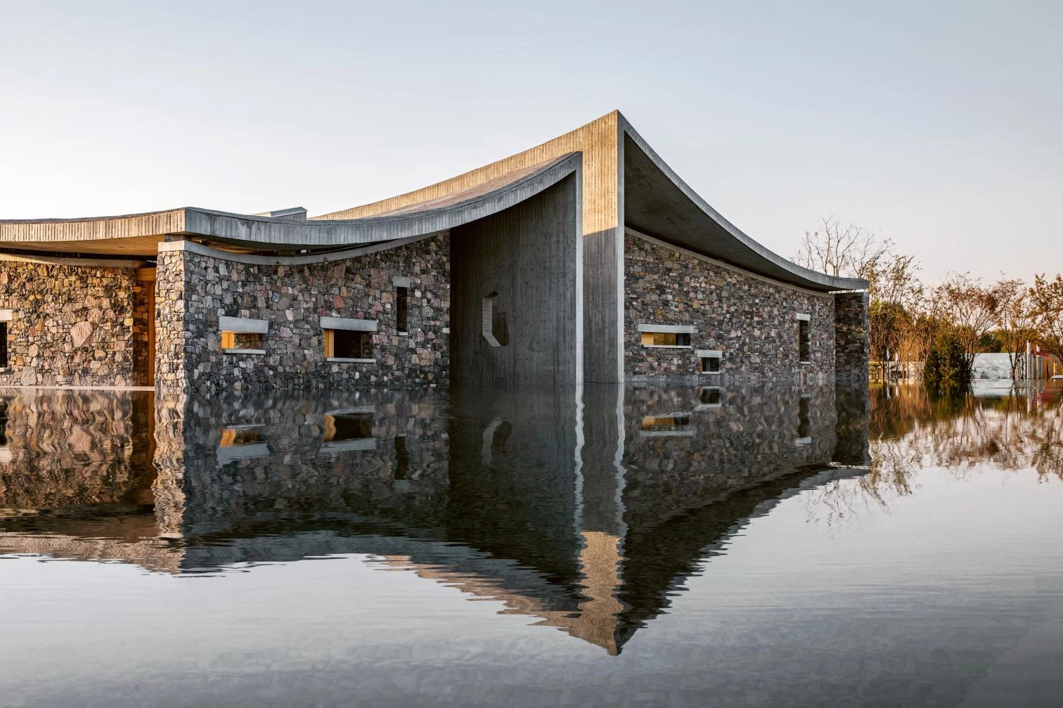
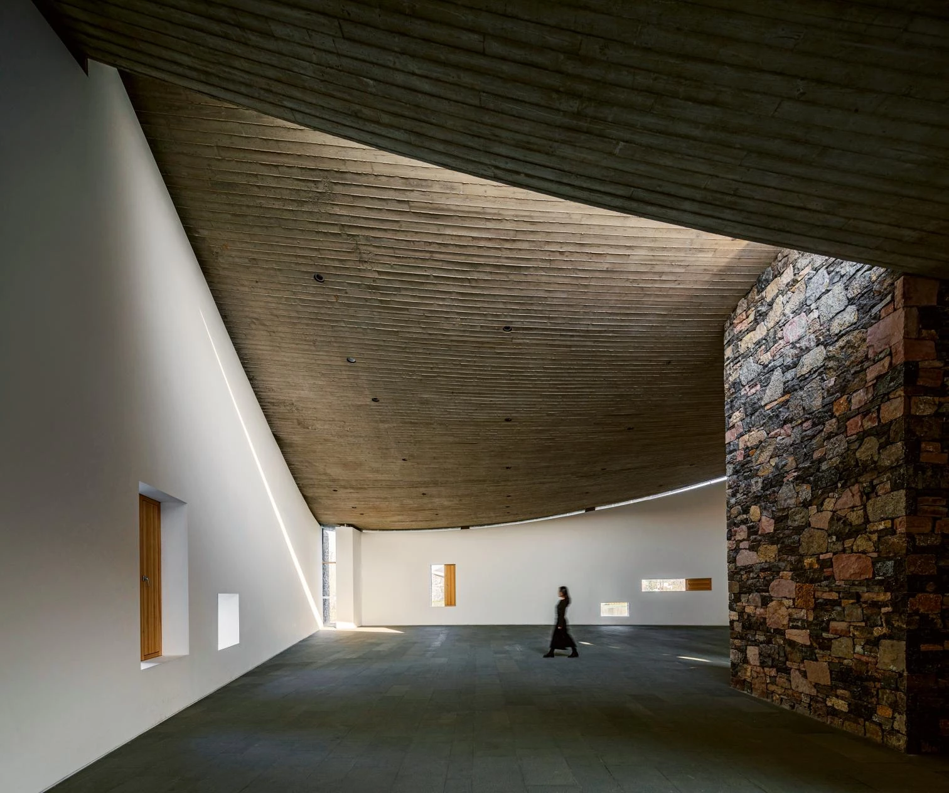
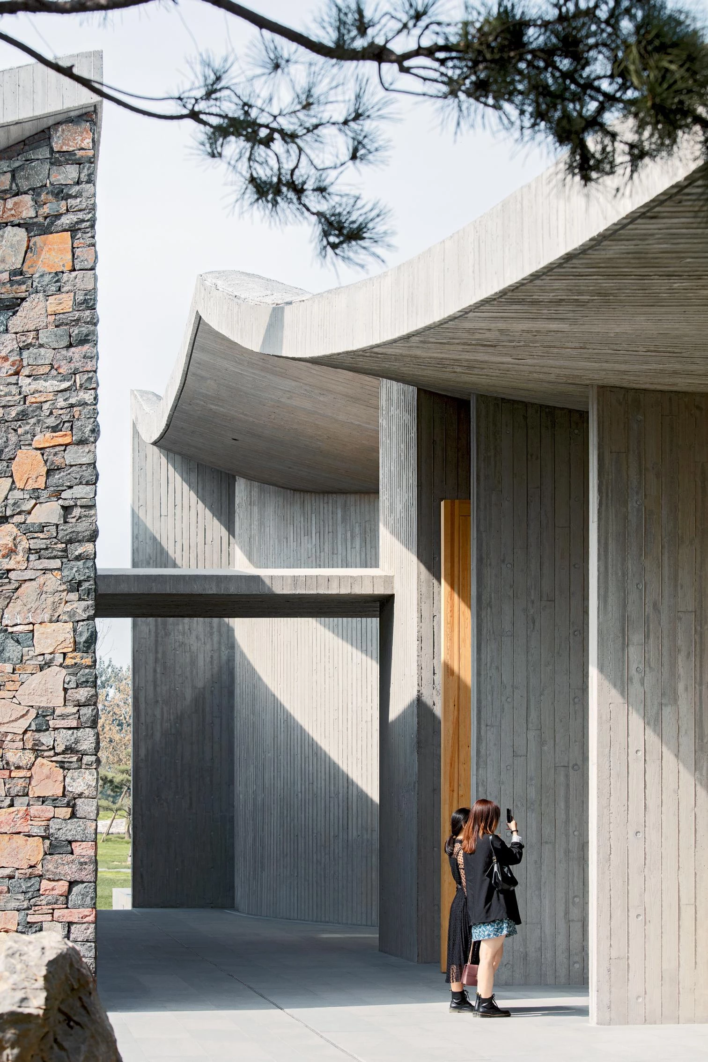
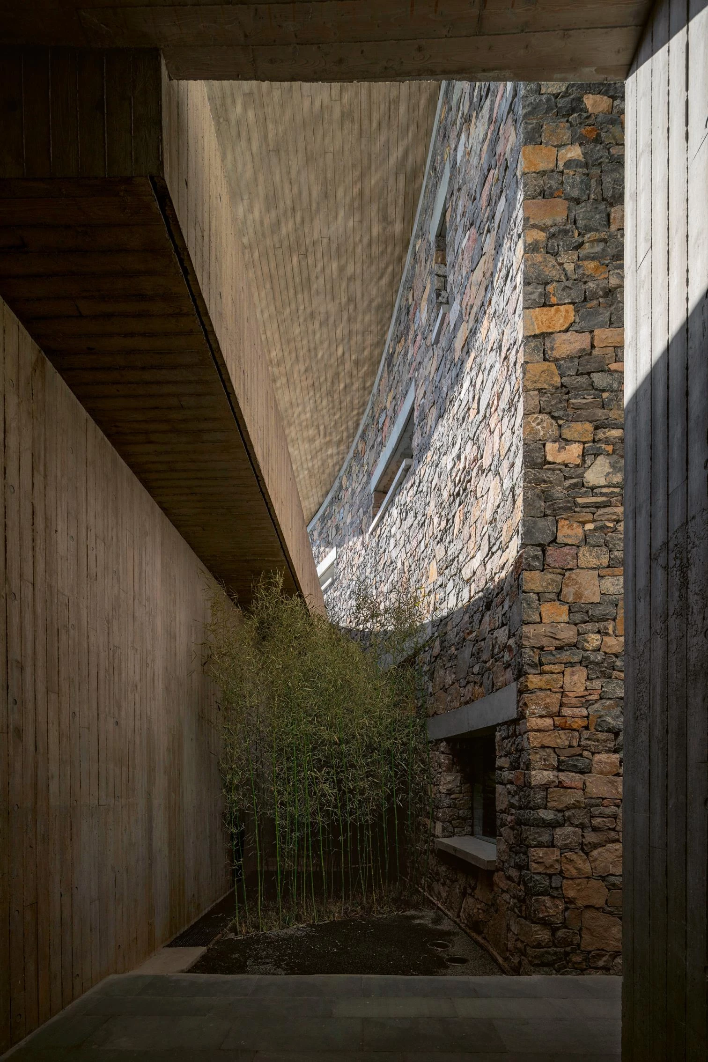
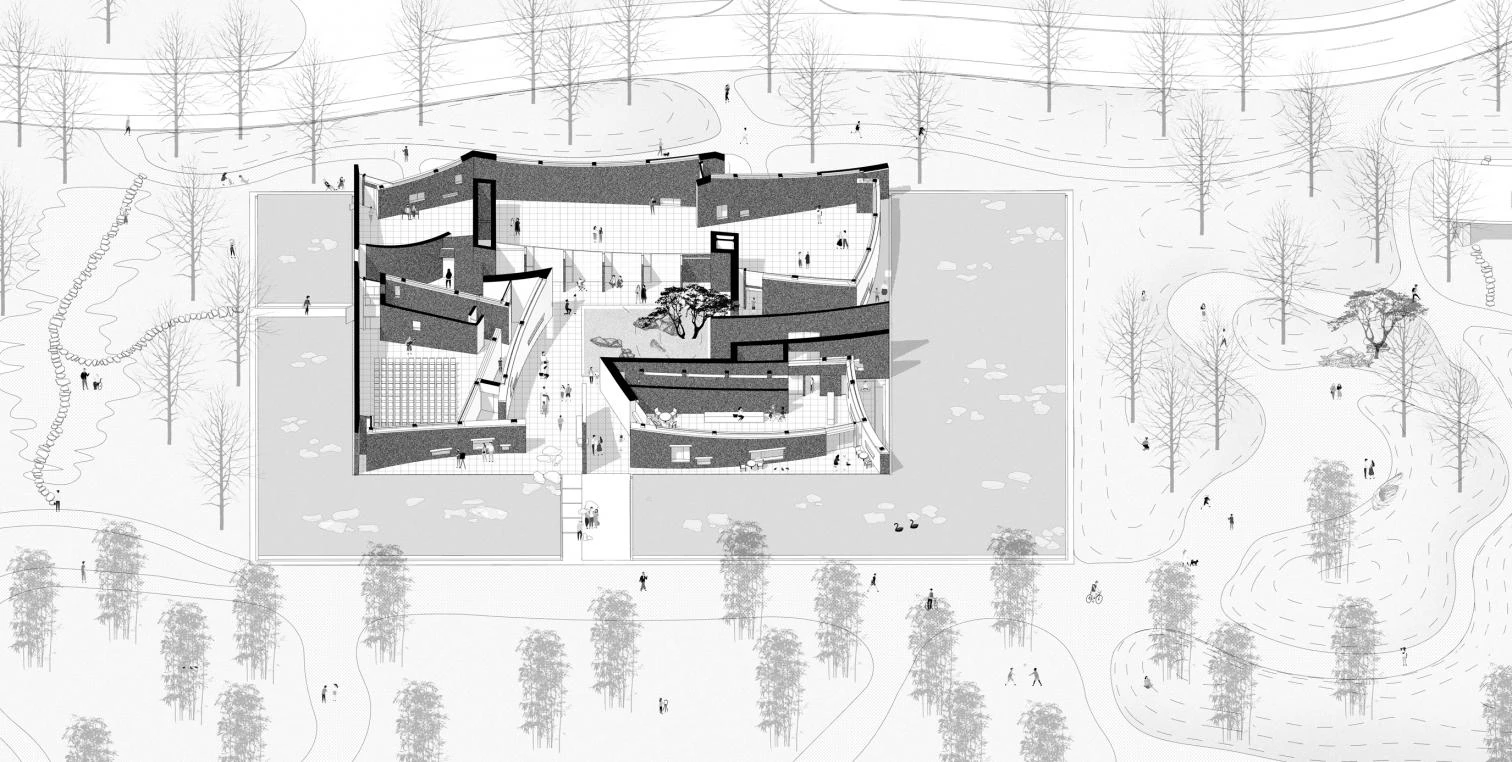
Obra Work
Centro de arte de Zibo Art Center, Zibo (China).
Cliente Client
Zibo OCT Group .
Arquitectos Architects
Studio Zhu Pei / Zhu Pei (director design principal); Wilson Nugroho Markhono, Yina Luo Moore, You Changchen, Zhang Shun, Liu Yian, Ji Ming, Chen Yanhong, Liu Ling (equipo team).
Consultores Consultants
L&A Design (paisajismo landscape); Mu Hua Construction (fachada facade); Ning Field Lighting Design (iluminación lighting design); Zibo Architecture Design and Research Institute (estructura e instalaciones structure and MEP services).
Contratista Contractor
Taixing No. 1 Construction Group.
Superficie Area
2.471 m².
Fotos Photos
Jin Weiqi, Xia Zhi

