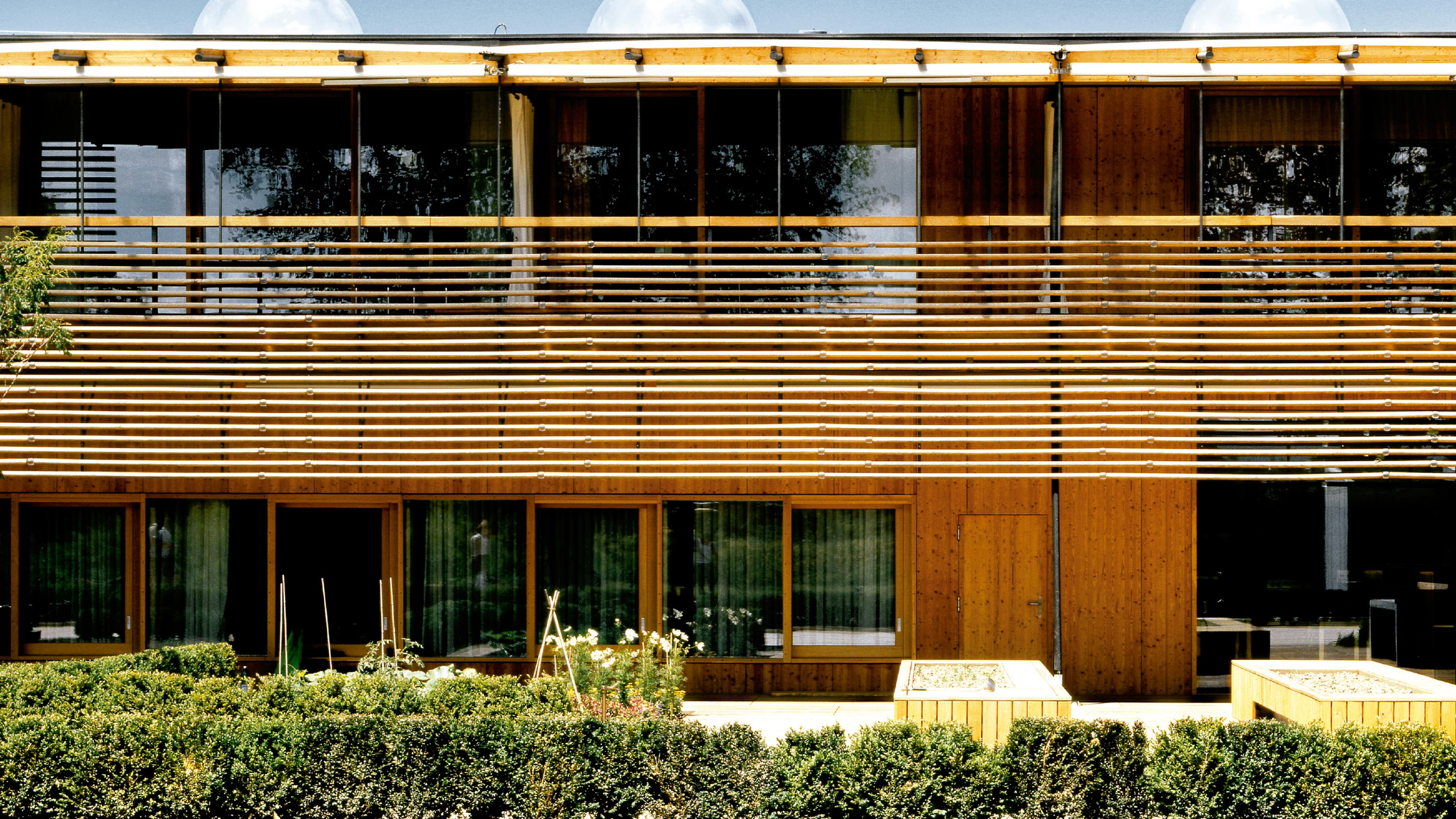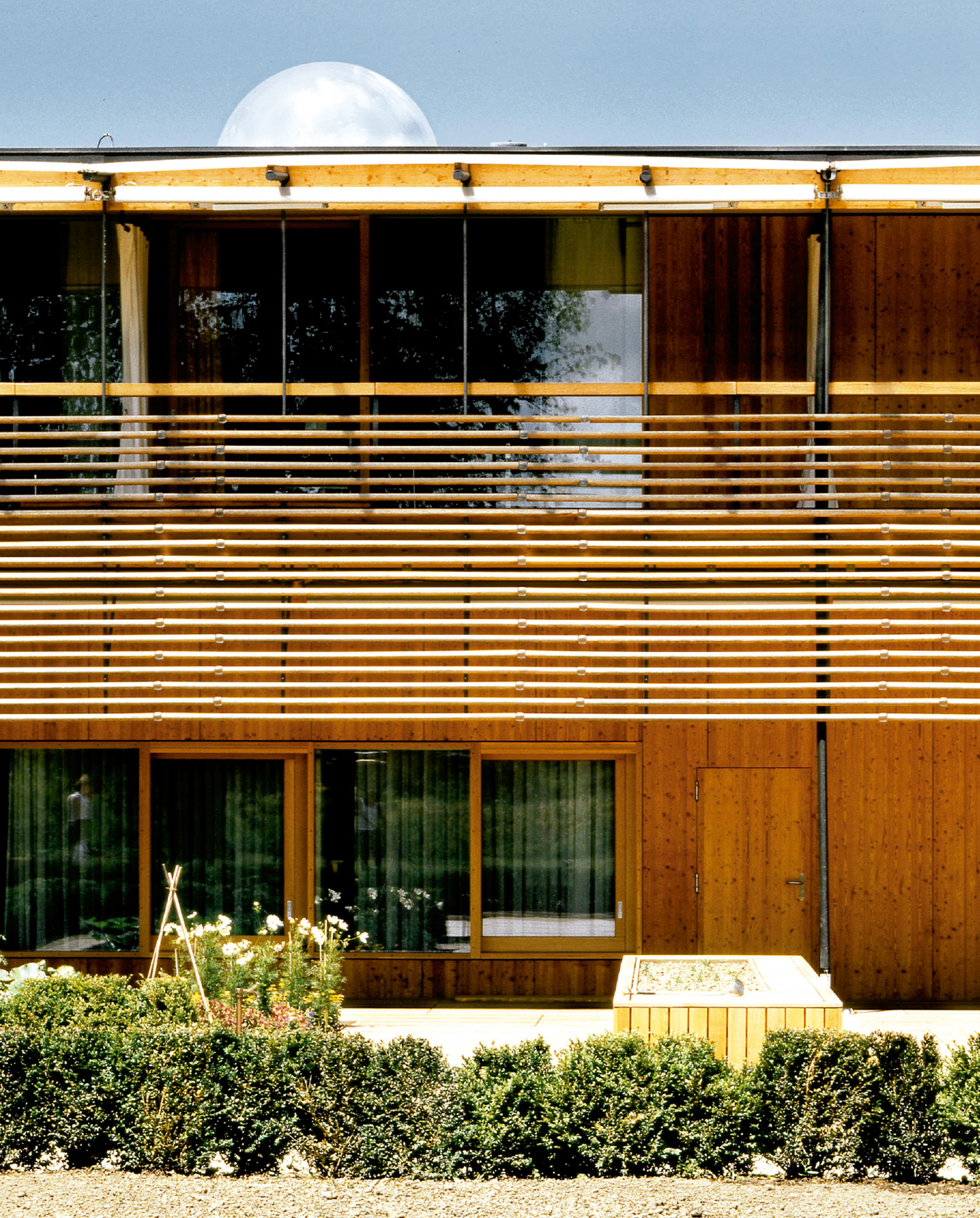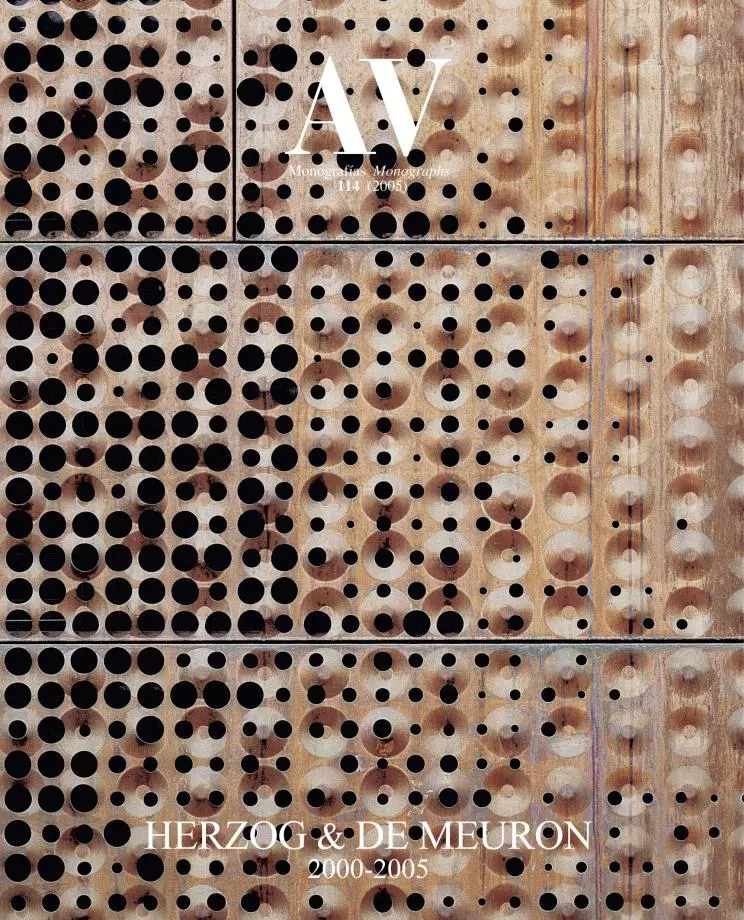REHAB Basel, Rehabilitation Center, Basel
Herzog & de Meuron- Typologies Medical Center Health
- Material Wood
- Date 1998 - 2002
- City Basel
- Country Switzerland
- Photographer Hisao Suzuki Margherita Spiluttini Ruedi Walti Robert Hösl

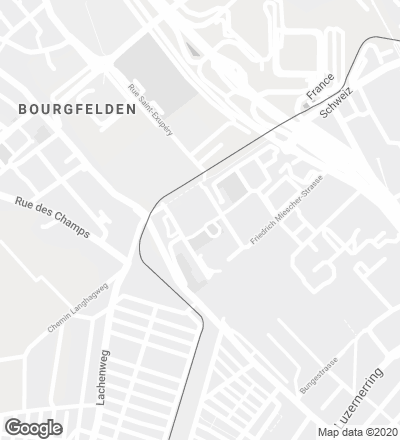
The client’s express wish, from the outset, was not to have the new REHAB center look or feel like a hospital. What is a hospital? Elevators and indoor corridors, flanked by countless doors leading to rooms or examination rooms, a waiting lounge at the end of the hall or next to the elevator. The same pattern repeated on as many floors as permitted by zoning regulations.
A rehabilitation center is a place where people may live for up to 18 months, usually after an accident. It is a place where they learn to cope with their changed lives. They have a daily routine, but with one significant difference: everything happens in one same place.
Because the patients are so restricted, because they have to stay at the REHAB center for so long, it was essential to design a multifunctional, diversified building, almost like a small town with streets, plazas, gardens, public facilities, and more secluded residential quarters where people take different paths to move from A to B. The surroundings must allow the patients as much autonomy as possible.
The new REHAB center is a horizontal building on two floors, in which wheelchair users and pedestrians can easily move from one place to another: therapy and medical facilities are on the ground floor; the patients’ rooms on the first.
The complex is conceived from inside out, in terms of streets and plazas in front of ‘houses’; instead of an arrangement of different structures, courtyards are placed in a large rectangle. You enter the complex through an outdoor space, and from the main lobby, the various inner courtyards provide orientation and allow daylight to penetrate the entire interior: one is filled with water, another is clad entirely in wood, the bathhouse is placed in the third, etc. You proceed along them until you reach your destination.
When you have arrived, you realize that the ‘houses’ vary considerably: places like the gym or the workshops, but also the patients’ rooms are defined by large windowpanes and views of the landscape, with a seamless transition between inside and outside. However, other rooms, such as the bathhouse, are oriented entirely inwards.
The diversified design of this building has achieved places where one can retreat and be alone, and others in which to enjoy company. There are also places not assigned to a specific function, small spaces for the times in between treatments, for conversation with relatives, or for staff members during their breaks.
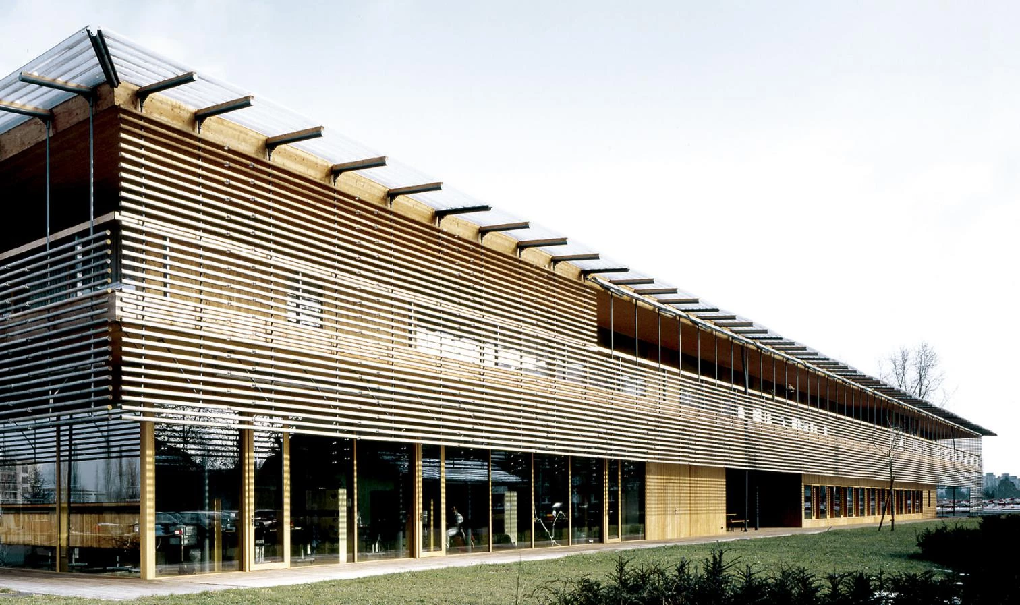
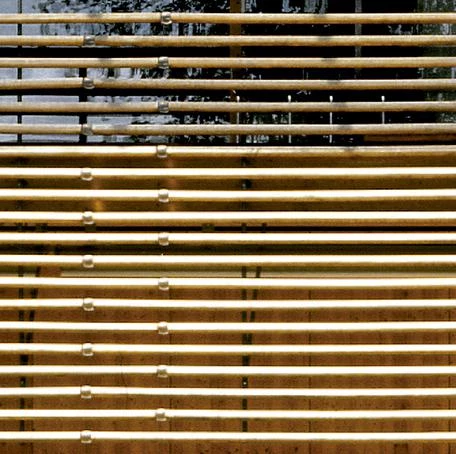

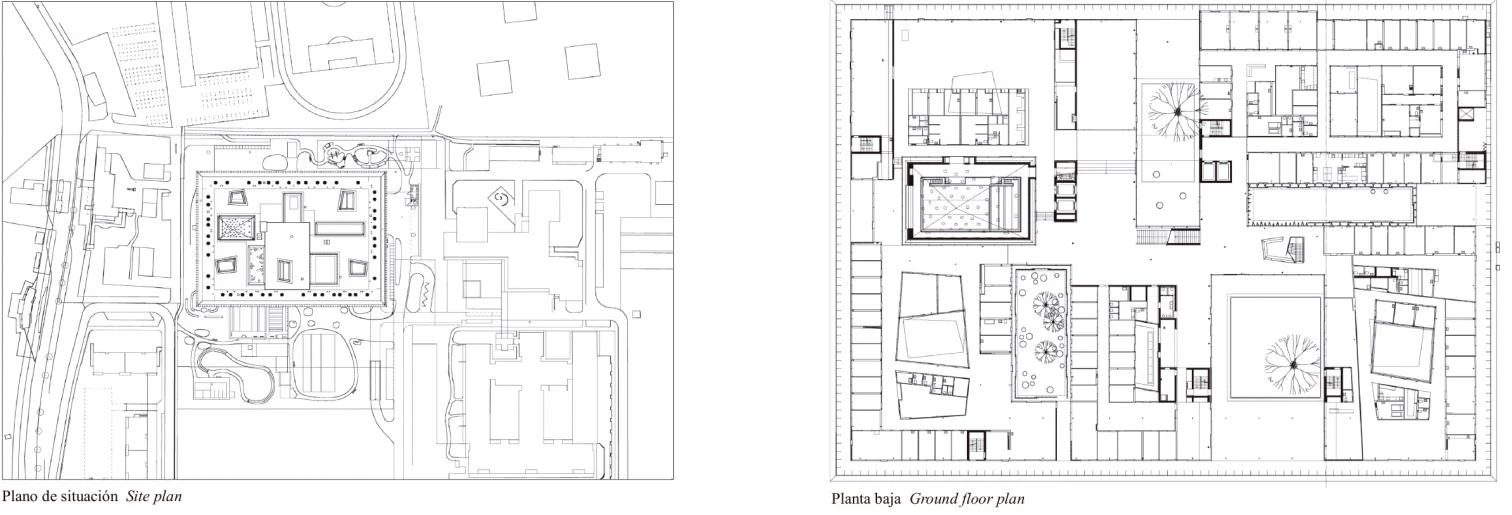
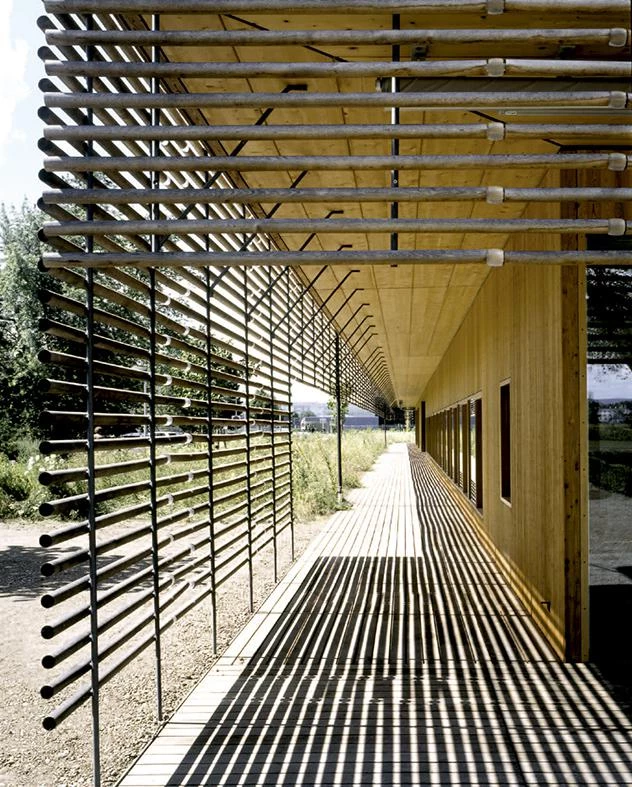
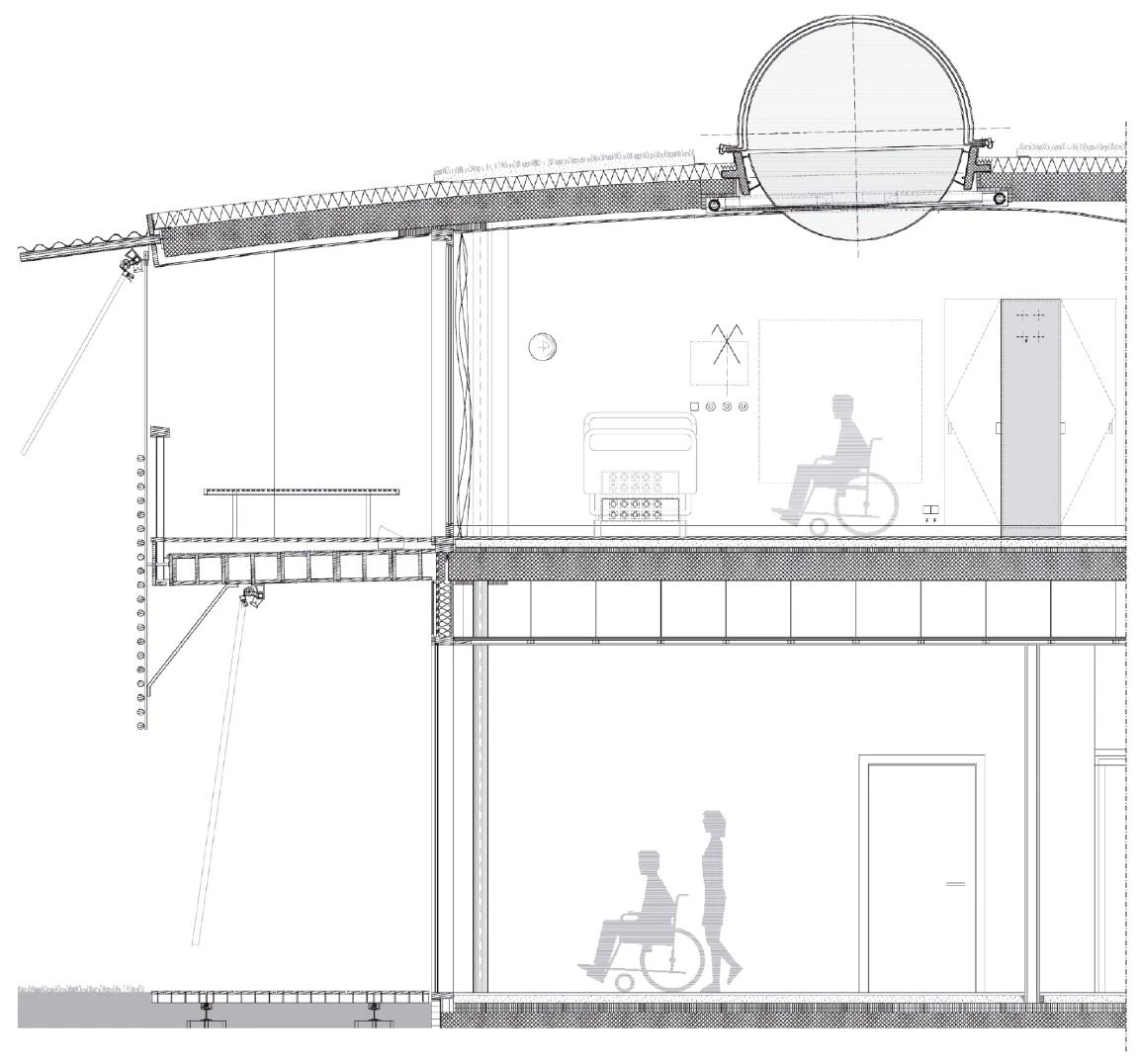

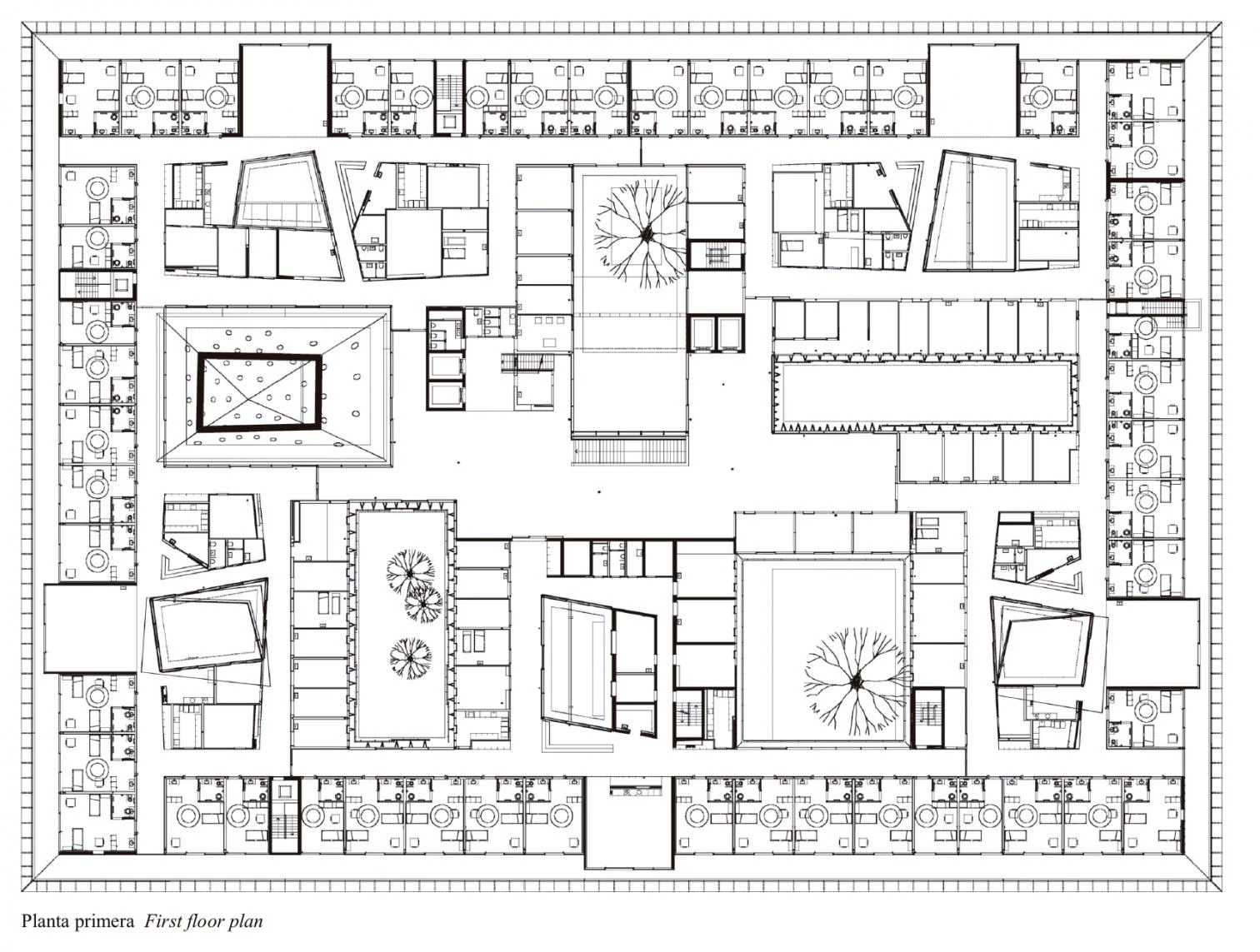
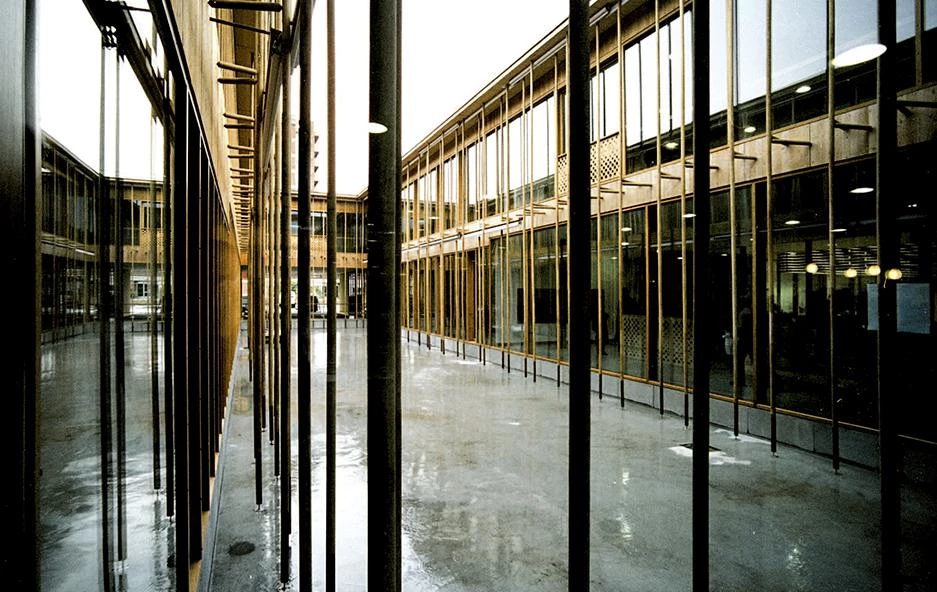
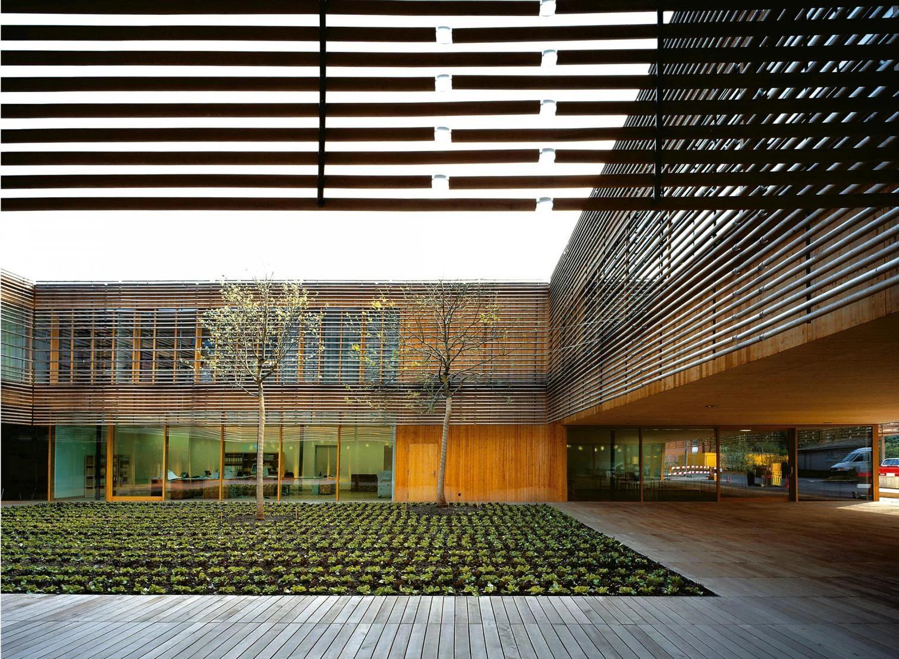

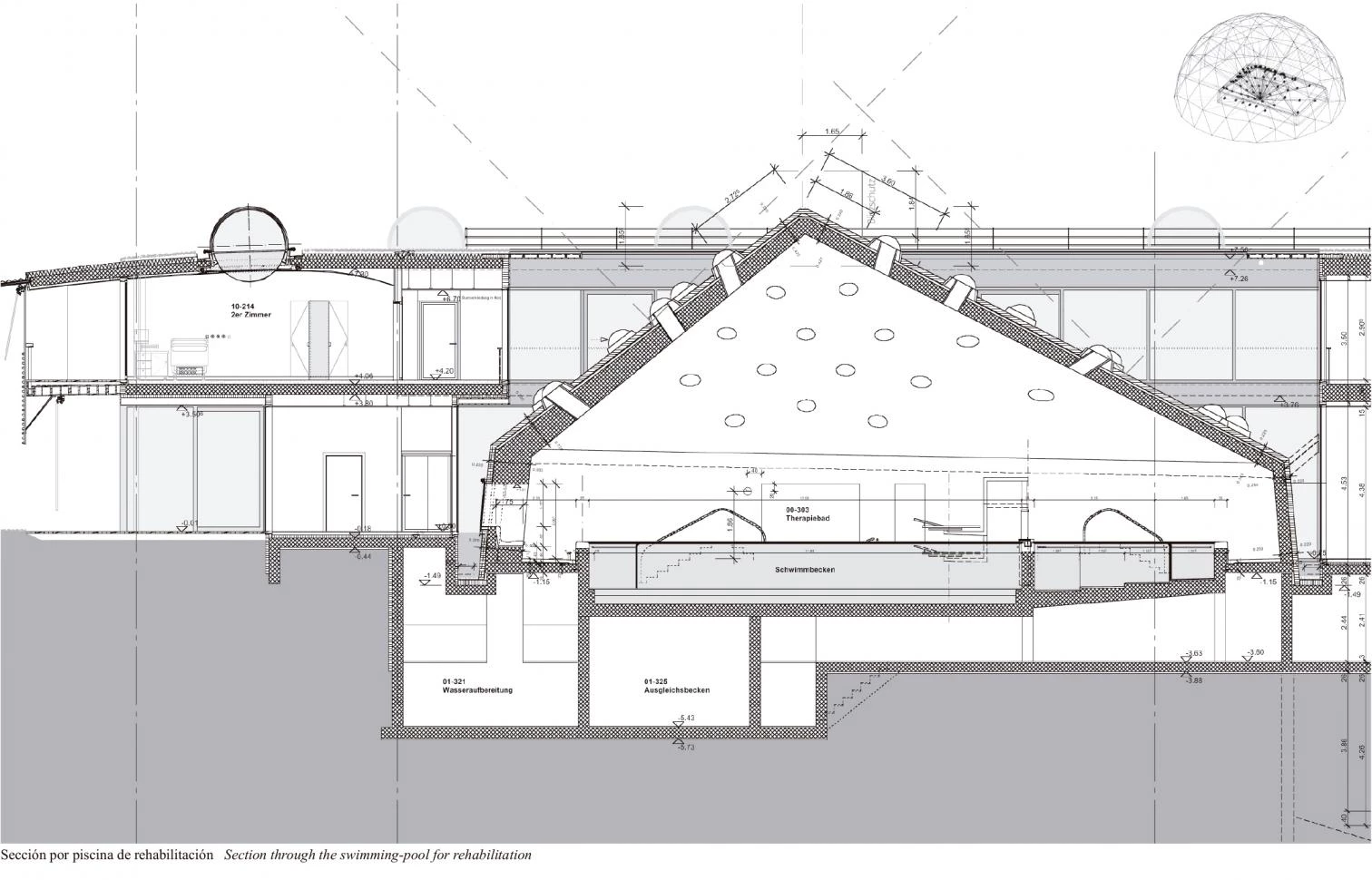
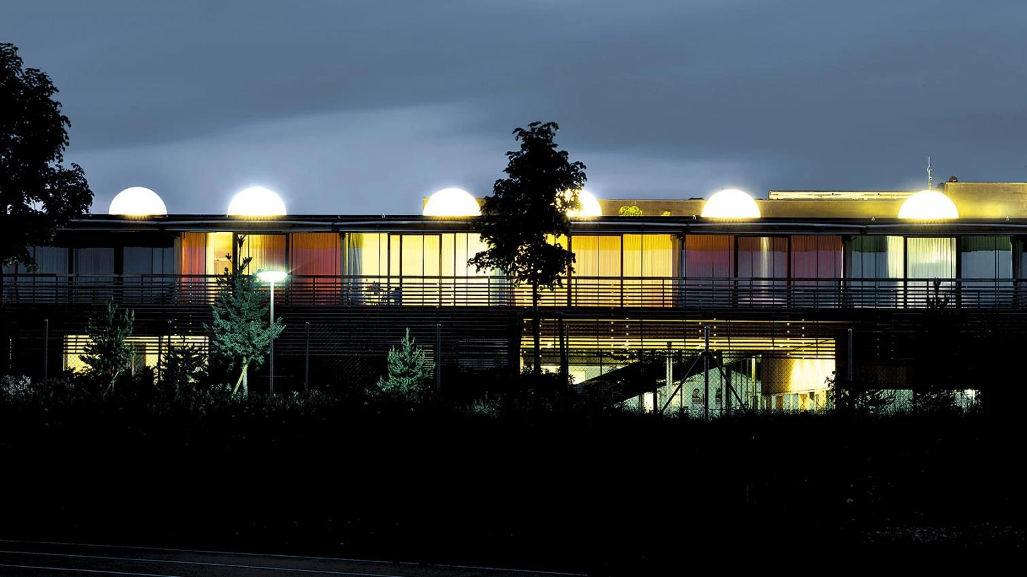
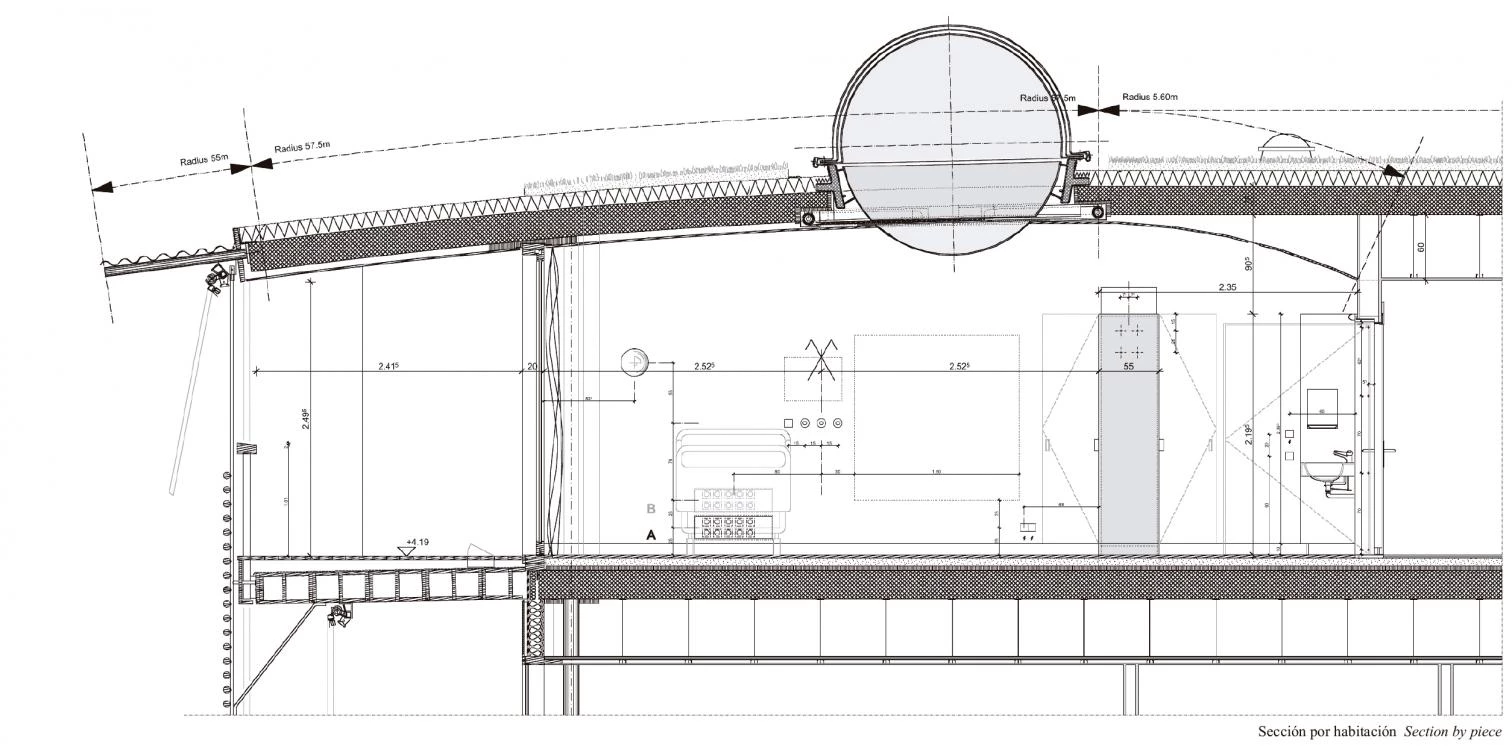
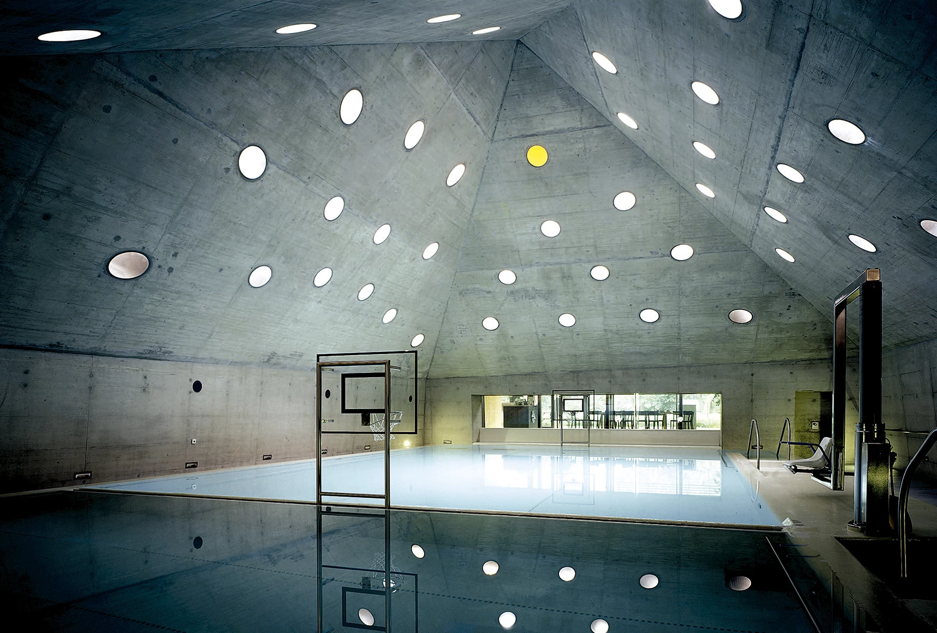
Cliente Client
REHAB Basel AG
Arquitectos Architects
Jacques Herzog, Pierre de Meuron, Christine Binswanger, Jürgen Johner
Colaboradores Collaborators
A. Becker, N. Boger, L. Bögli, E. Diserens, R. Forny, M. Frei, M. Frey, D. Garay, S. Hauswirth, D. Horisberger, J. Johner, A. Künzi, L. Kupfer, N. Lofteroed, O. Marton, S. Marchal, M. Meier, C. Moser, C. Rebelo, S. Rüegg, P. Schaerer, I. Sollberger, P. Taylor, C. Zanardini
Consultores Consultants
ARGE Pauli Frei Zachmann (estructuras structural engineering); Amstein &Walthert AG (instalación eléctrica electrical installation); Martin Lienhard (acústica acoustics); August Künzel (paisajismo landscape)
Contratista Contractor
Hardegger Planung
Fotos Photos
Ruedi Walti, Margherita Spiluttini, Hisao Suzuki, Robert Hosl

