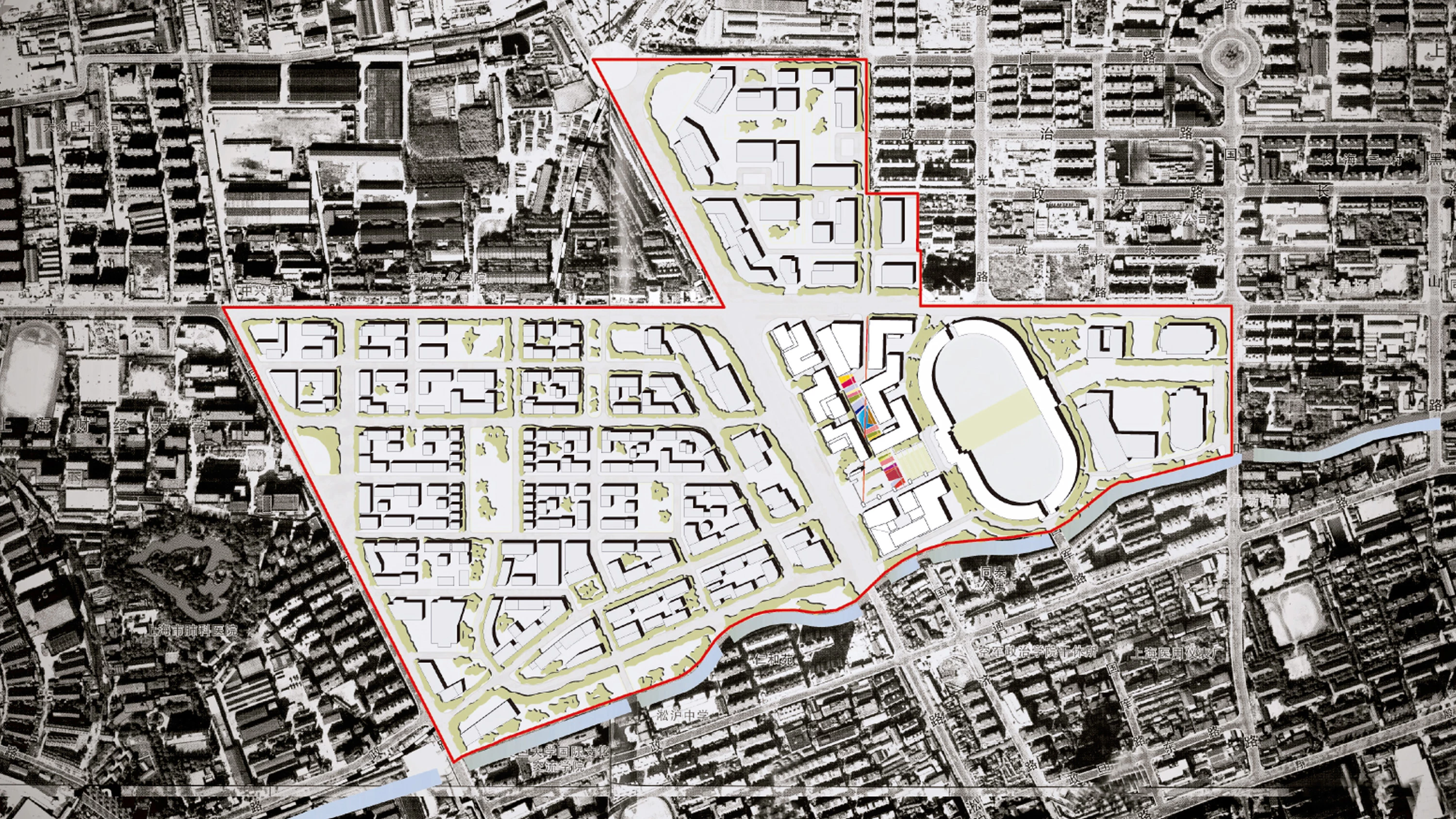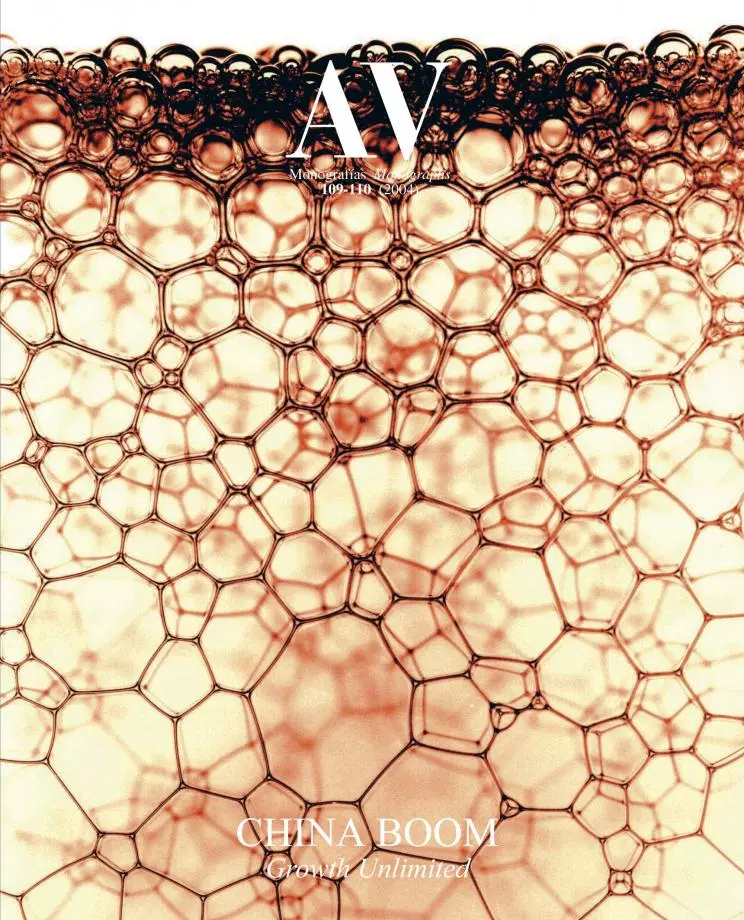University City, Shanghai
Louis Skidmore Nathaniel A. Owings- Typologies Campus Education University
- City Shanghai
- Country China
Drawing inspiration from Brancusi’s Endless Column, Jinao Tower comes to a halt at a height of 232 meters, serving a readily identifiable iconic form. The tower shall accommodate a variety of uses including offices, hotel, apartments and commercial areas underneath a double-skin glass facade that provides solar shading and creates a climatic chamber of air, offering excellent insulation in the hot summer months. Vented openings in the outer exterior curtain wall allow wind pressure to draw built-up heat out of the cavity, lowering temperatures along the inner exterior wall. The structural system consists of a tube-in-tube system of reinforced concrete. The central core is formed by a hybrid shear wall-frame and grid pattern, while the perimeter consists of a tubular structure. Introducing a wrapping diagonal steel brace on each side of the structure (outside of the tubular plane and between the double skin) made it possible to reduce the overall material in the building by 20 percent. This brace, a pipe measuring only 500 millimeters in diameter, efficiently directs lateral loads to the foundation, and at the same time interrupts the impossible infinity of the Romanian sculpture... [+]
Cliente Client
Shui On Properties Limited
Arquitectos Architects
Skidmore, Owings & Merrill
Colaboradores Collaborators
Gene Schnair, Mark Sarkisian, Tamara Dinsmore, Ellen Lou,John Kriken, Larry Chien, Patricia Yeh, Andrea Wong, Thomas McMillan, Michael Duncan, Frank Grima, Jodi Weinstein, Anne Poon, Ben Parco, Steve Aldrich, Gil Dilorio, Mir Hameedduddin, Stefanos Peroustianis, David Inlow, Neville Mathias, Shea Bond, Sophia Cha
Consultores Consultants
Tom Leader, Design Land Cooperative (paisajismo landscape architect); MEP Engineering (interiorismo interior design); P&T Group Shanghai (arquitecto asociado associate architect); Brandston Partnership ( iluminación lighting)






