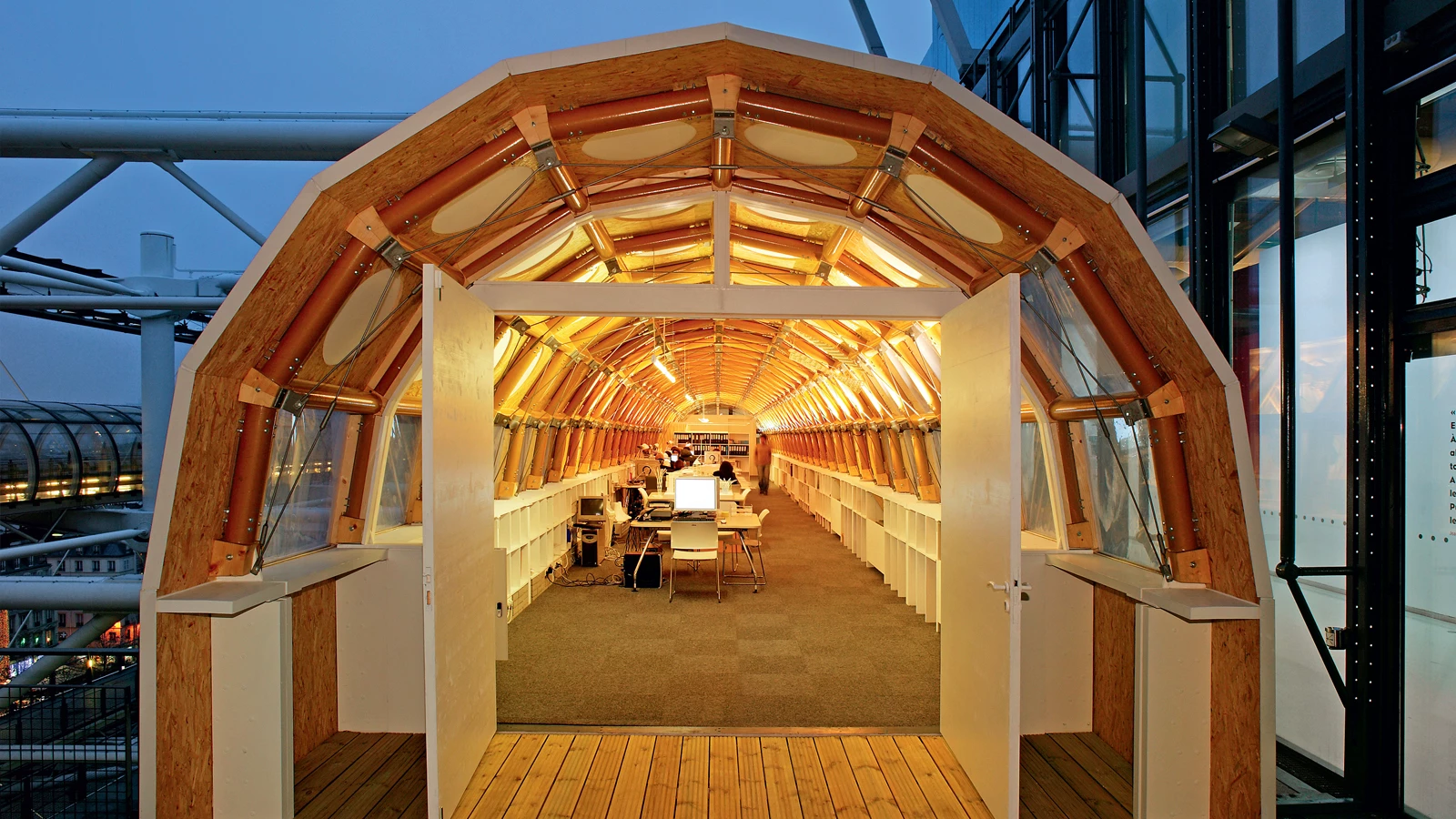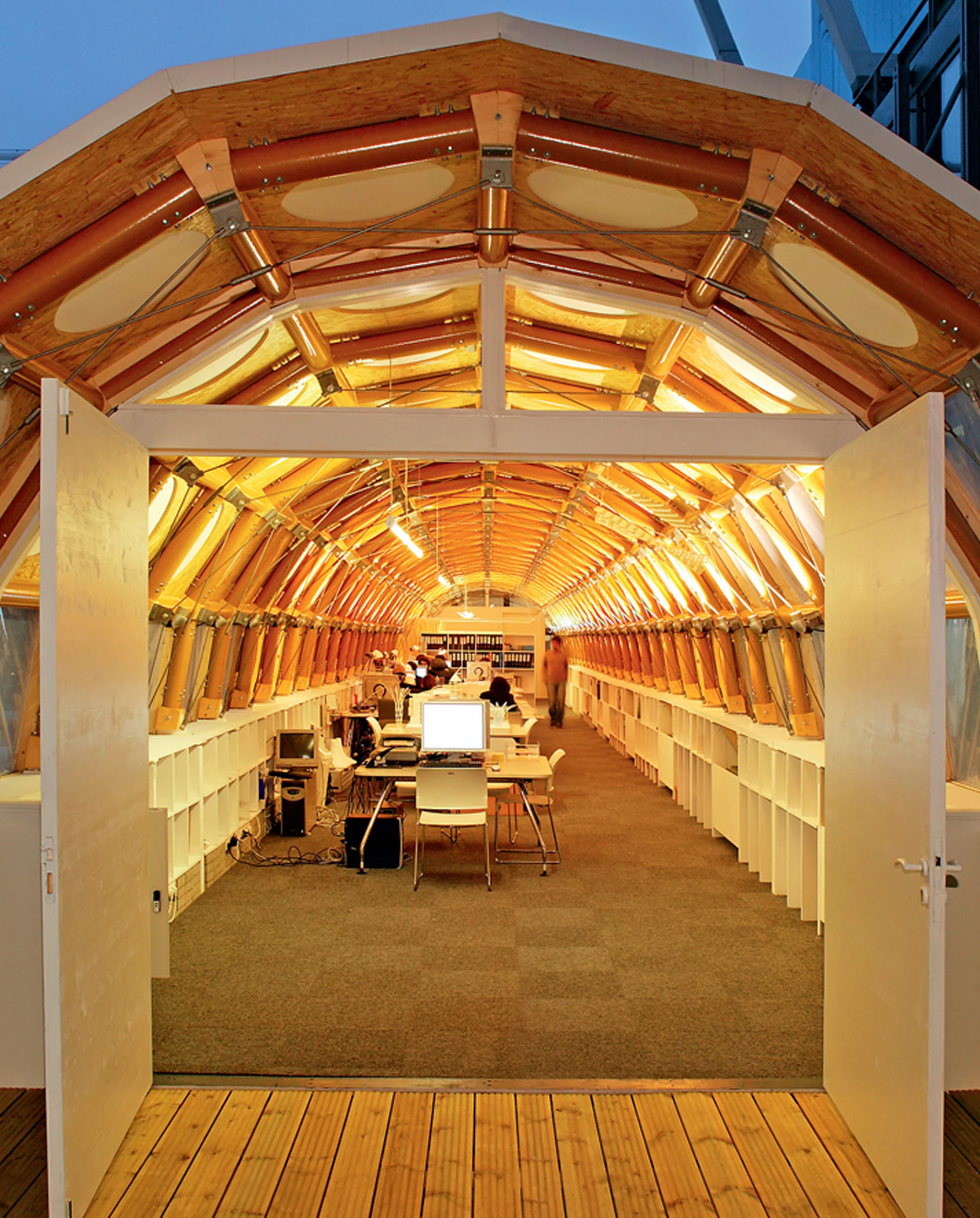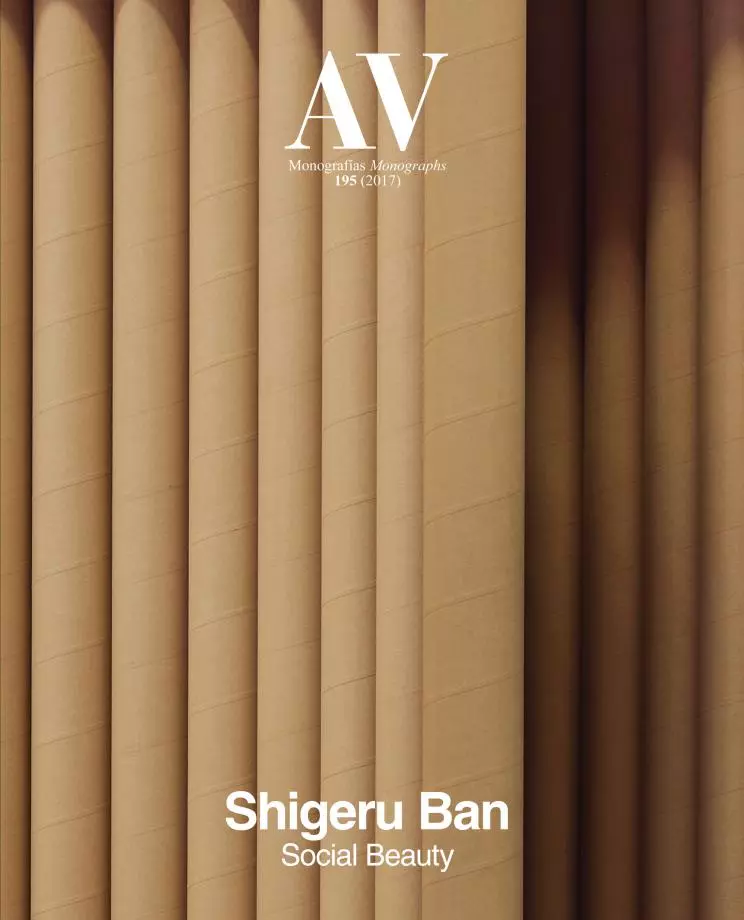Paper Temporary Studio, Paris
Shigeru Ban- Typologies Ephemeral Architecture Culture / Leisure
- Date 2004 - 2004
- City Paris
- Country France
- Photographer Didier Boy de la Tour
Placed on the terrace of the Centre Pompidou in Paris, this pavilion was designed as Shigeru Ban’s temporary office during the construction of the museum’s new branch in Metz. After winning the competition, the administration accepted the architect’s proposal of setting up his studio at the Centre to save rent expenses, but under three conditions: that he take care of the costs, that the interior be open to the public, and that he donate the structure to the Pompidou when the construction works in Metz ended.
The space – 34.5 meters long and 4.4 meters wide – is delimited by a barrel vault built with a grid of paper tubes formed by 29 arches spaced out to adapt to the building frame. Experimentally, the pavilion tried out the same type of enclosure that would be used at the Centre Pompidou-Metz: a PTFE (polytetrafluoroethylene) membrane that is waterproof and at the same time lets a diffused light pass through. Students from the research laboratory of Japan’s Keio University together with architecture students from Paris participated in a summer workshop that was organized for the pavilion’s construction. This temporary structure is both a studio and a gallery that becomes part of the museum tour.
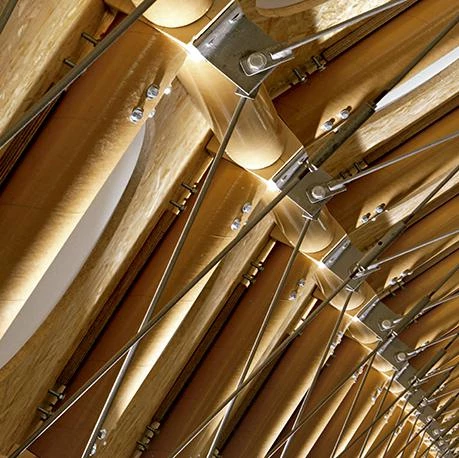
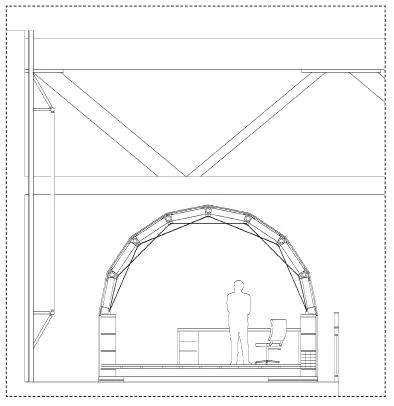
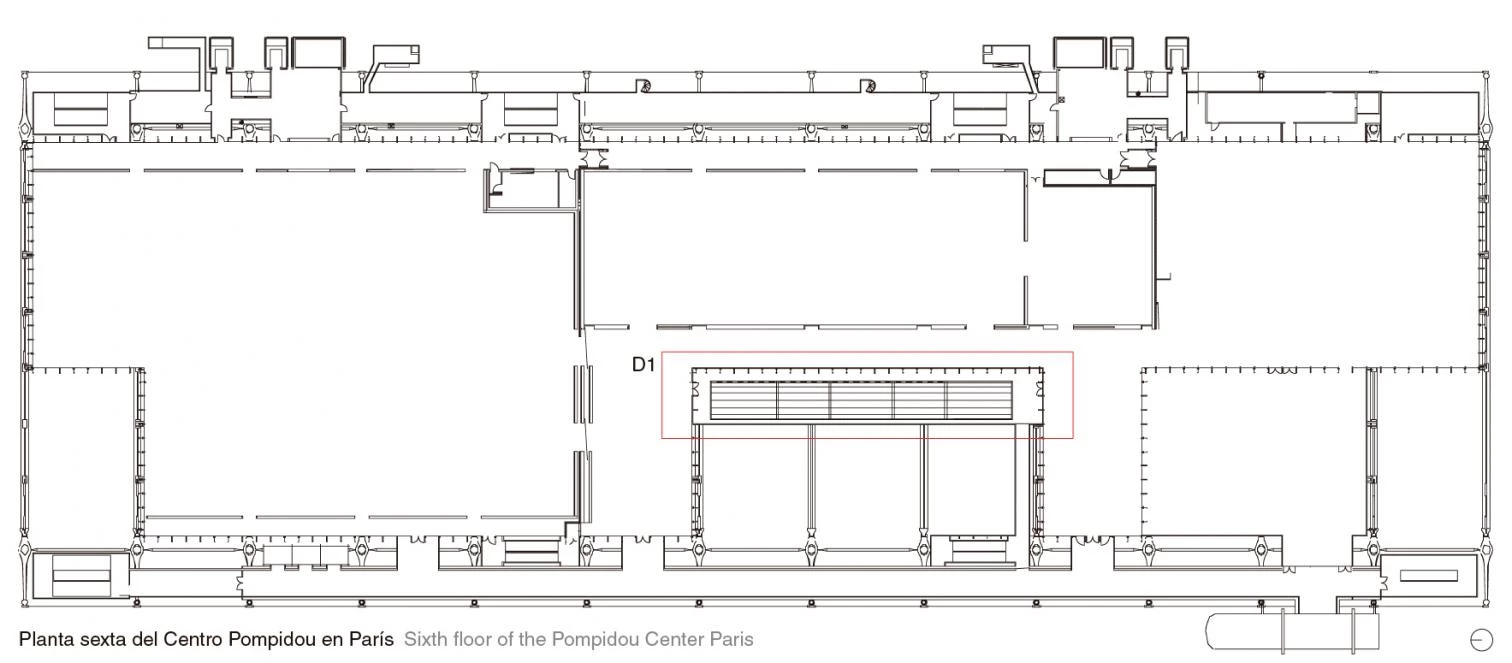

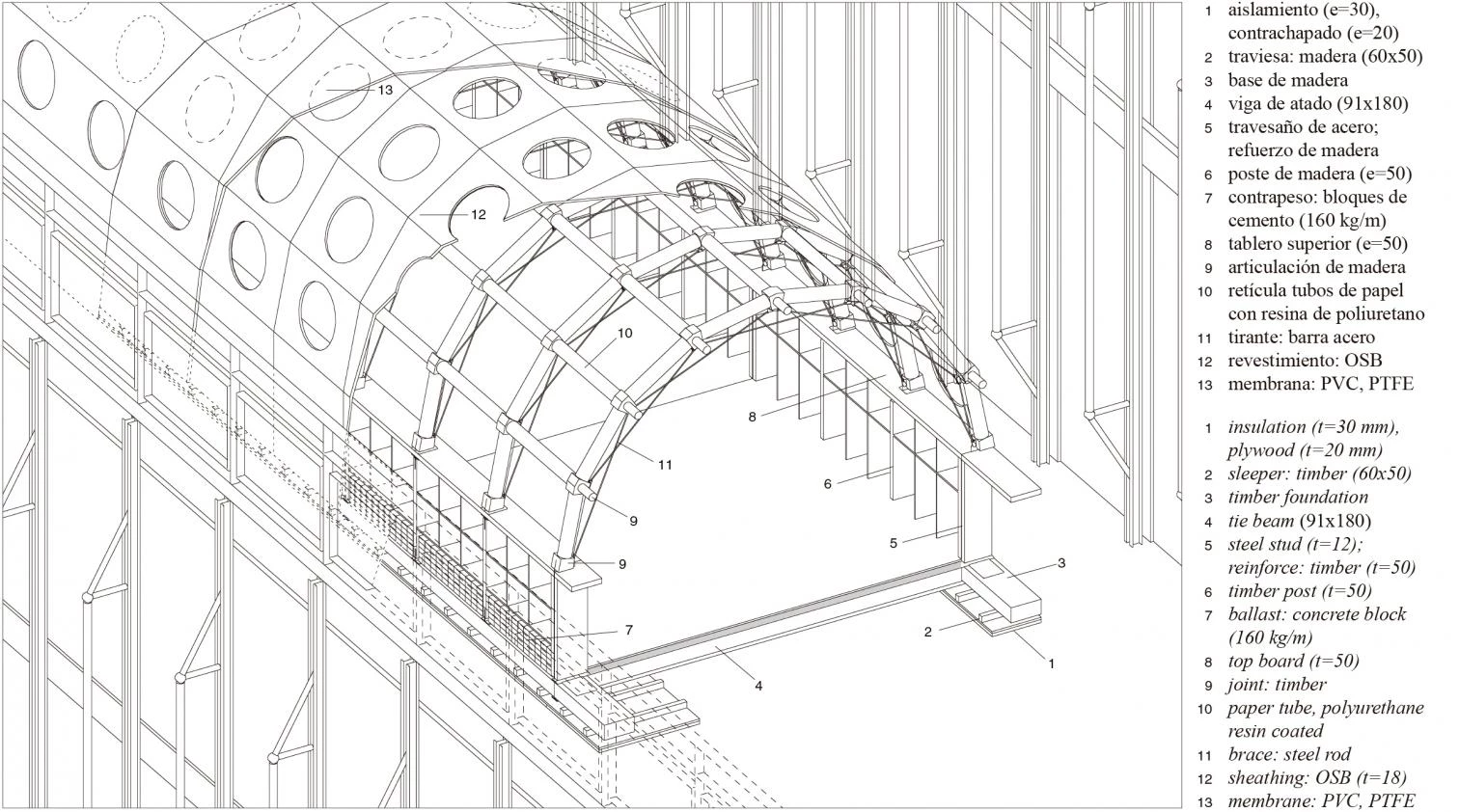
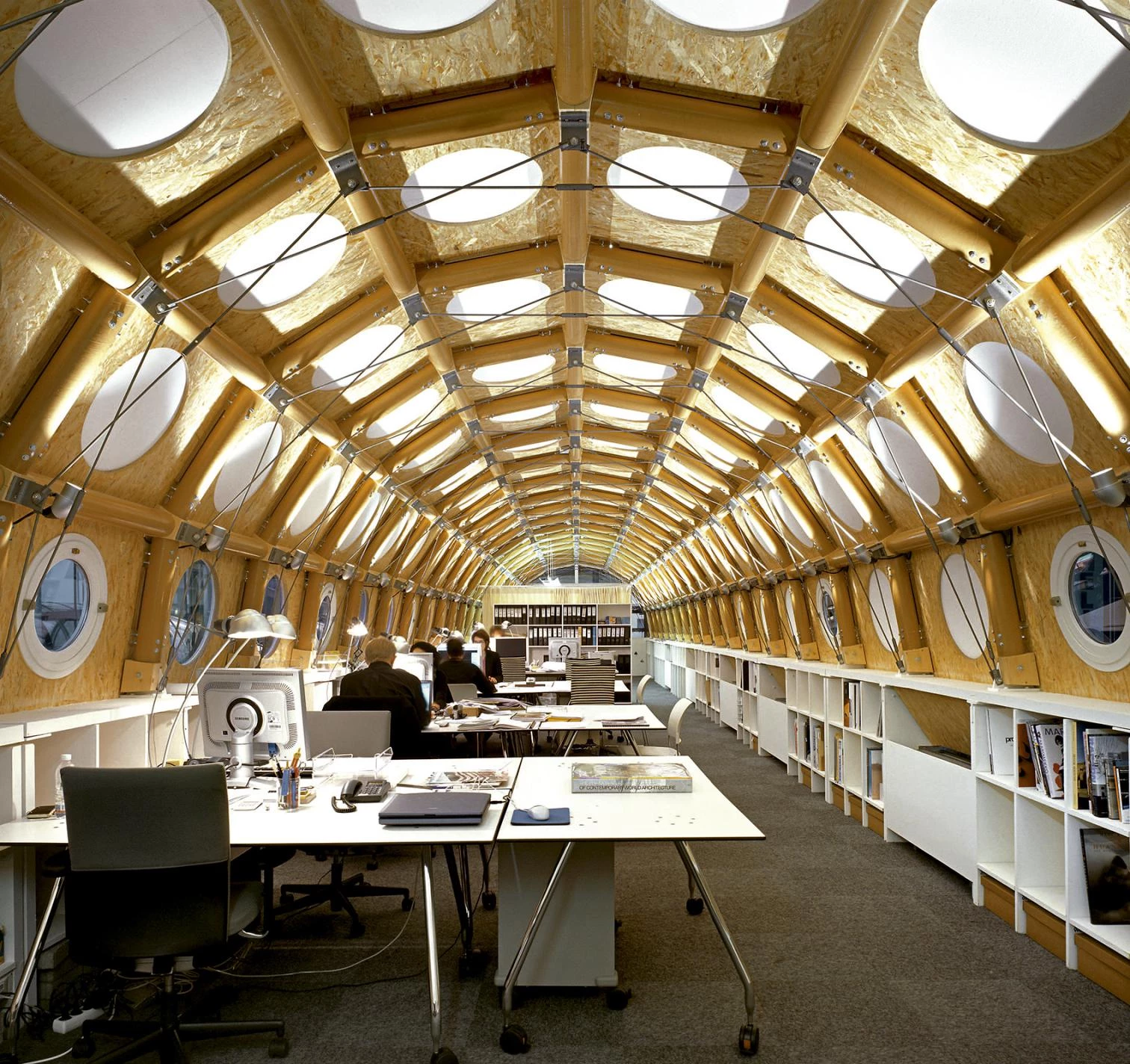
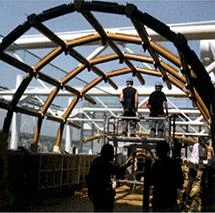
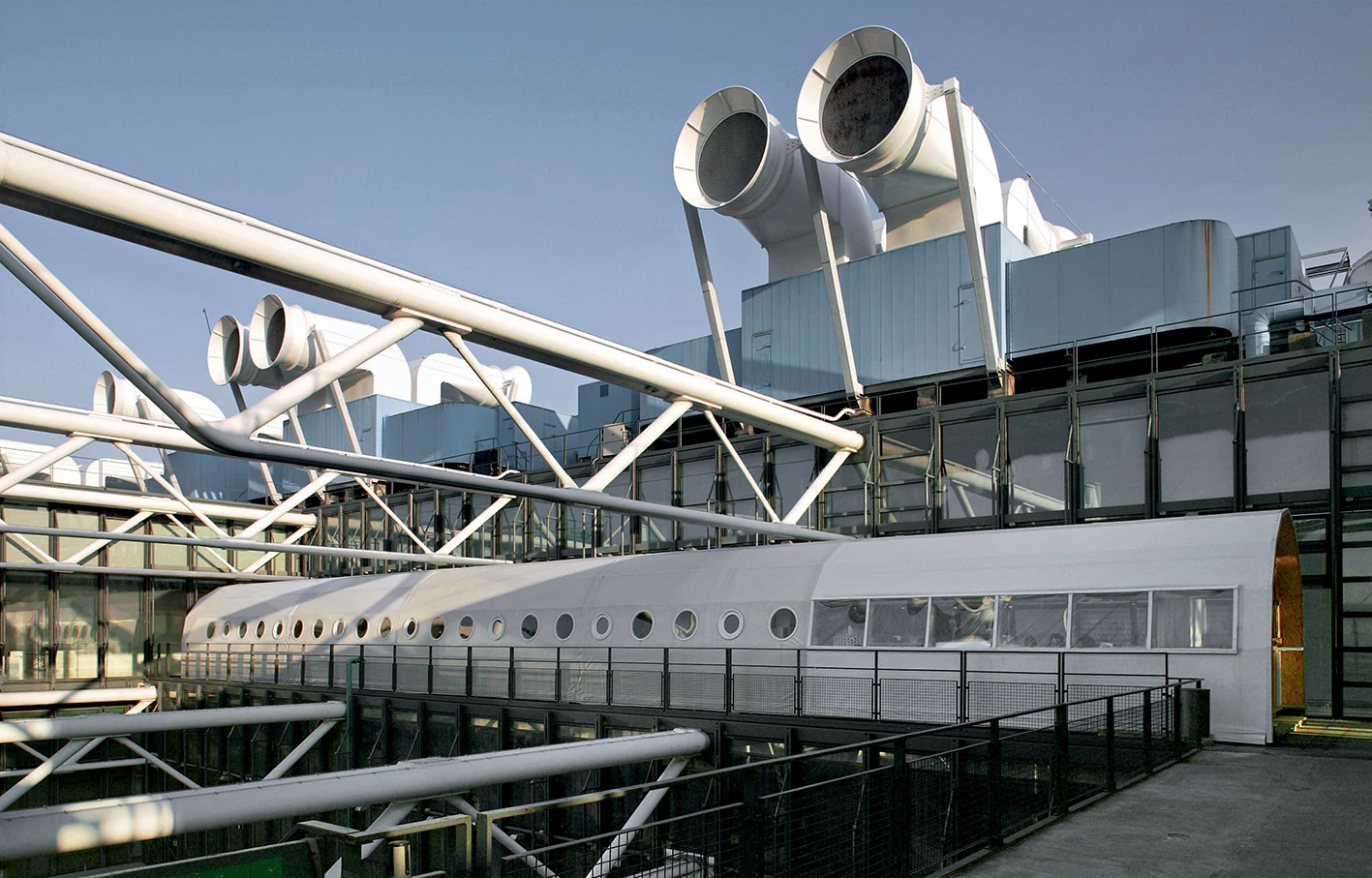
Client
Shigeru Ban Architects Europe
Architects
Shigeru Ban Architects Tokyo: Shigeru Ban, Keina Ishioka, Grant Suzuki; Shigeru Ban architects Europe: Jean de Gastines, Elsa Neufville
Collaborators
Construction: PTS Workshop
Consultants
Minoru Tezuka; RFR: Jean Lelay, Nicolo Baldassini, Andréas Pfalder (structure); Veritas (proof engineer); I Guzzini (lighting)
Contractor
Building: Taiyo Kogyo Corporation; HVAC: Daikin; Electrical: Novae; Furniture: Vitra
Built-up area
130 m²
Photos
Didier Boy de la Tour

