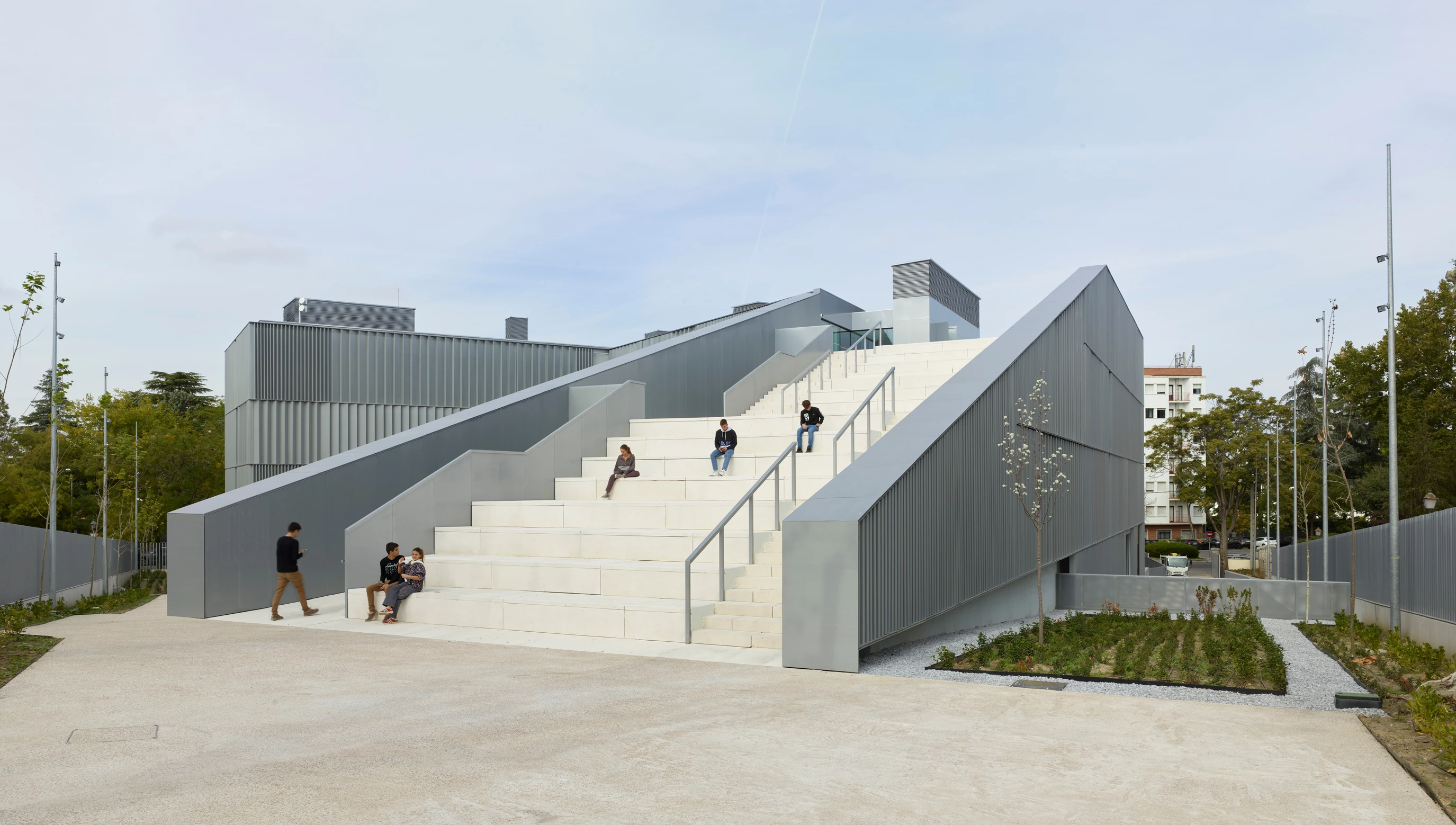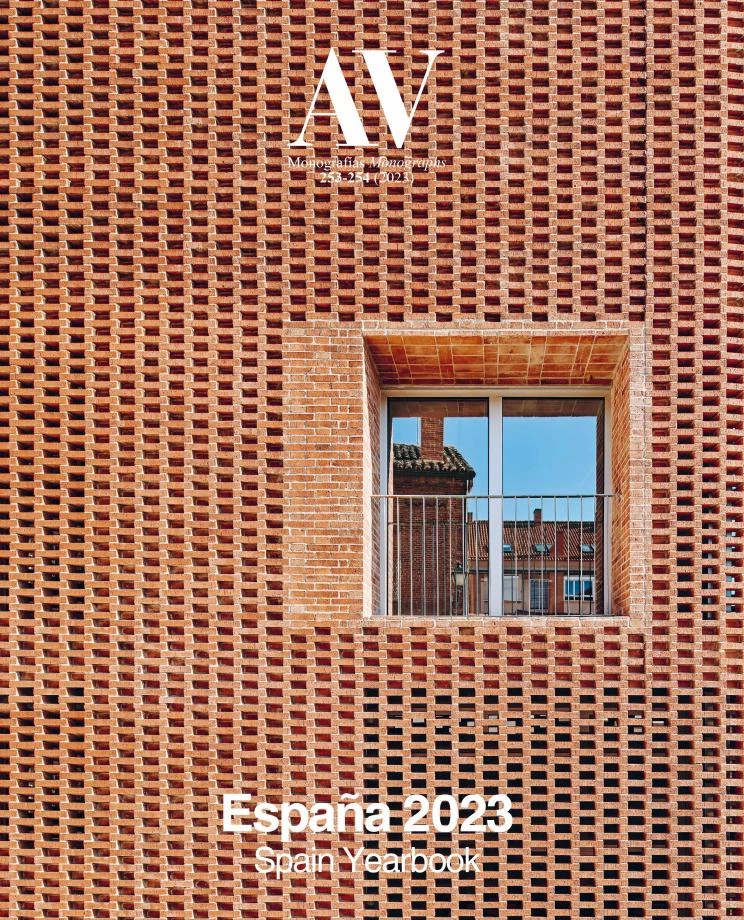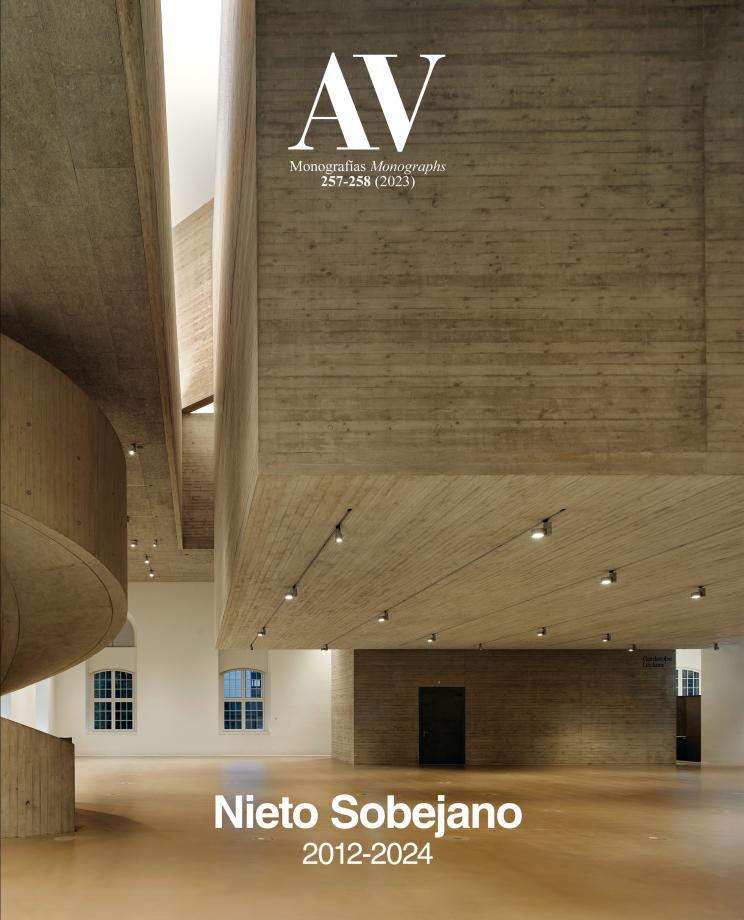CEU School of Humanities and Communication Sciences, Madrid
Nieto Sobejano Arquitectos- Typologies University Education
- Material Metal
- Date 2022
- City Madrid
- Country Spain
- Photographer Roland Halbe
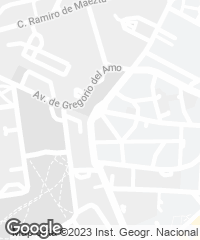
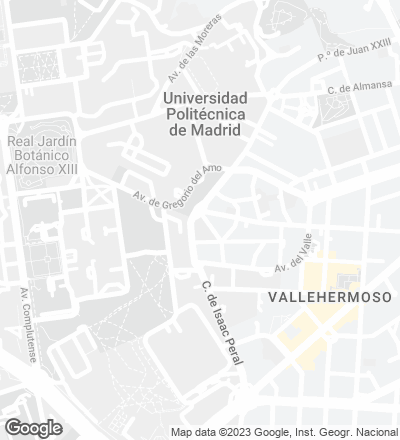
The CEU campus Moncloa includes several university buildings raised at different times for education and research. The new Faculty of Humanities and Communication Sciences is located on a triangular site in Madrid’s Colonia Metropolitana. The plot’s steep slope generates a permeable structure crossed by a sequence of open spaces that connect two access areas, from Paseo Juan XXIII and from the north of the site. This connection defines public spaces at different levels that determine the formal structure of the building. The project offers 12,000 square meters of space for classrooms, workshops, seminars, research, and television studios, as well as a parking garage. The management and administration areas are housed in an existing building, which has been refurbished for this purpose.
The main building, with a U-shaped floor plan, follows the perimeter of the site, opening onto a courtyard or cloister to the south, and transforming into a wide staircase or grandstand on an urban scale that provides access to the roof with views towards the mountains and the University Campus. This open-air theater and the central courtyard constitute the public spaces where students gather between classes. The exterior treatment of the facades, with a perforated waved metal skin, generates a solar protection modulated in variable folds according to the different orientations, while unifying a building that adapts to the scale of the urban context in which it is located.
The design explores architecture’s potential to promote innovation in educational spaces. While most of the program addresses the need for classrooms of different sizes, the common spaces, both indoors and outdoors, favor the sharing and spreading of knowledge, essential in a Communication Sciences School. These spaces are for informal use, with areas lit by circular atria and surrounded by gardens. Along with the TV and radio studios, a large hall under the courtyard-cloister becomes the central common space. The outdoor stairs give independent access to the different floors, so each floor is directly connected with the exterior. This close and non-hierarchical relationship between interior and exterior presents the school as a series of flexible spaces that complement the more conventional program.
The stairs are a gathering space for students, visitors, and teachers, surrounded by architecture aware of its role in the creation of public spaces and in urban integration as the origin of new communication modes in educational contexts.
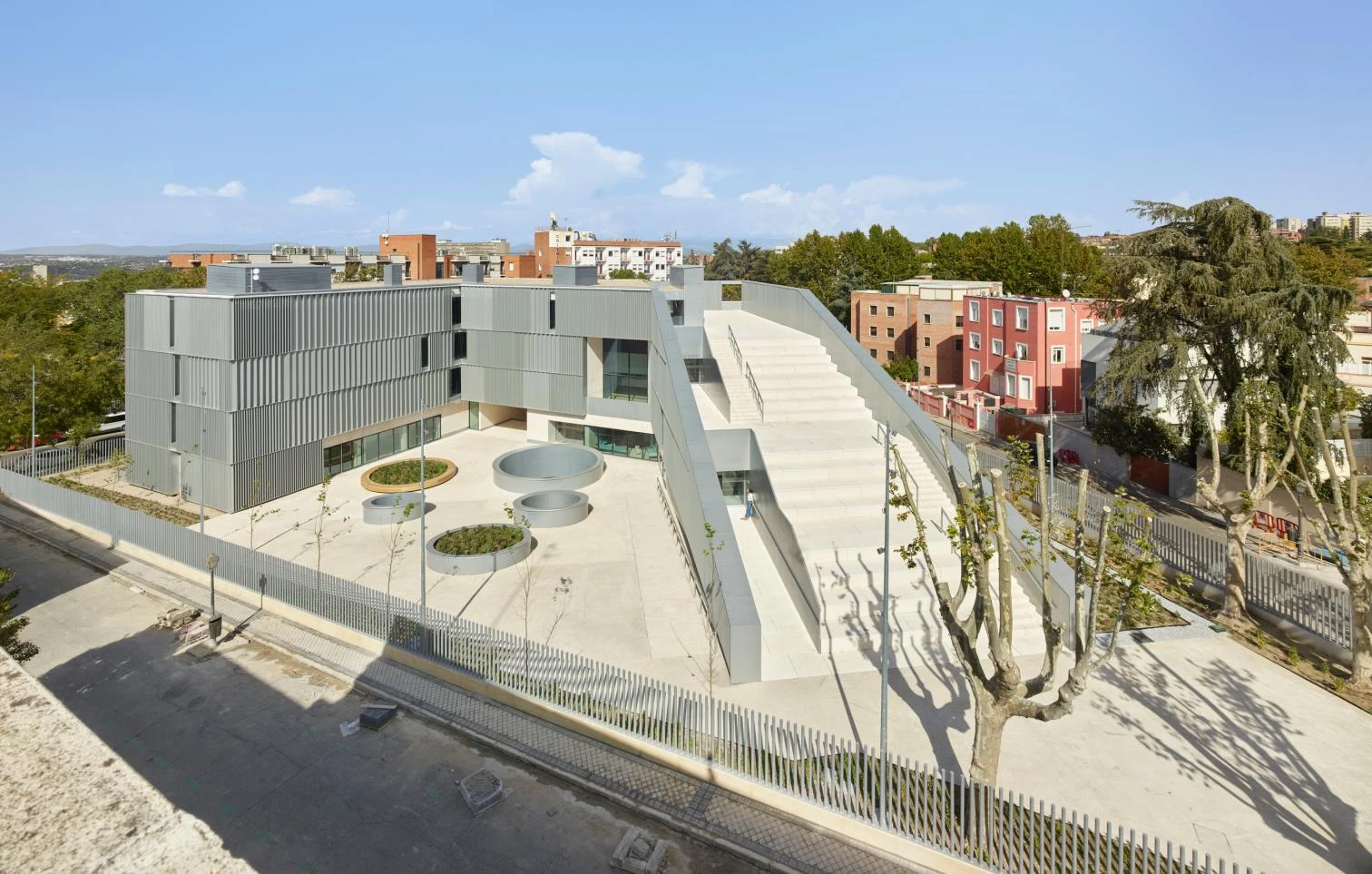
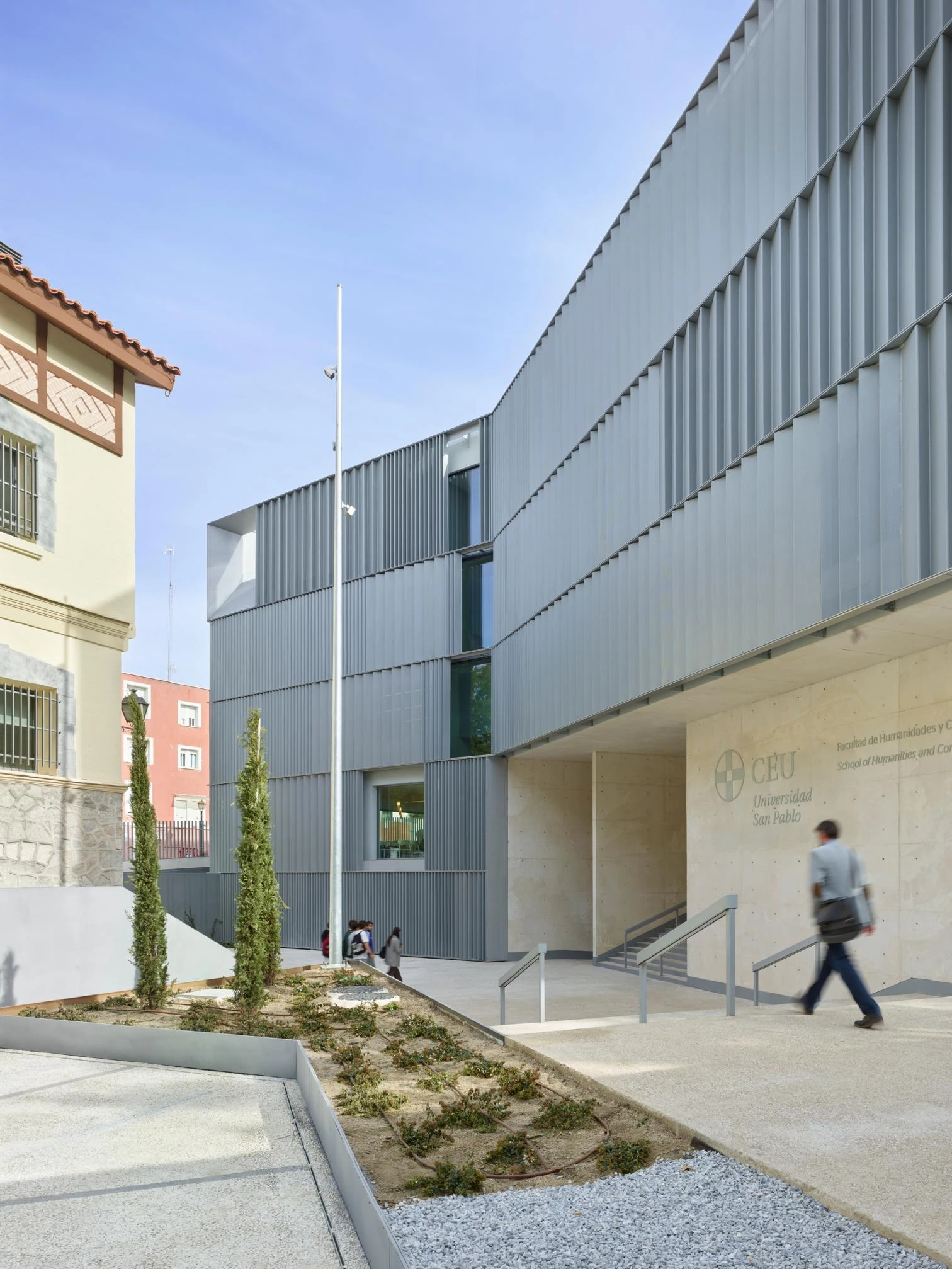
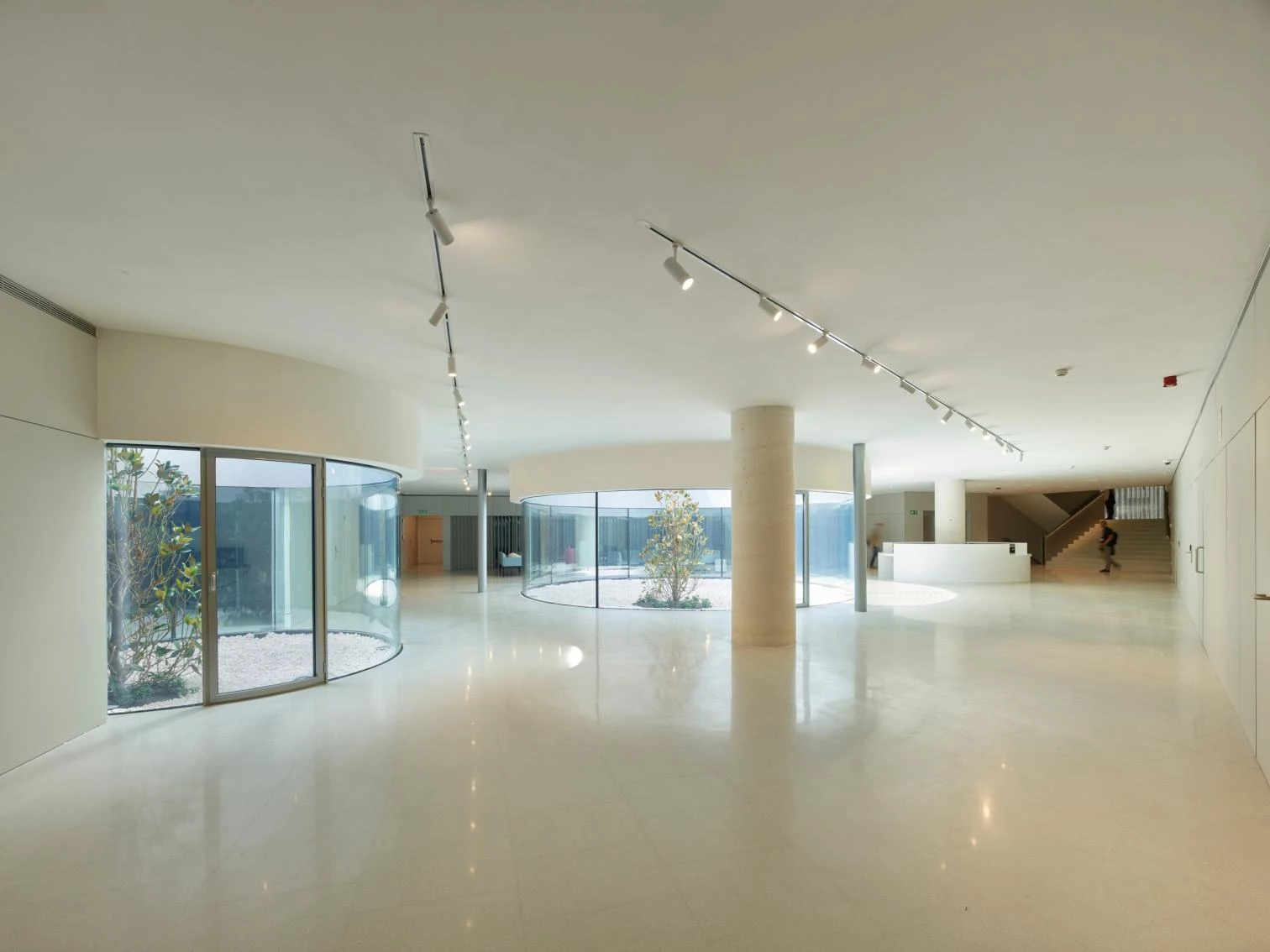
Cliente Client
Universidad San Pablo CEU
Premios Awards
Concurso 1er Premio, 2018 Competition 1st Prize, 2018. Design Educates Awards 2023, mención honorífica Design Educates Awards 2023, honorable mention
Arquitectos Architects
Nieto Sobejano Arquitectos
Fuensanta Nieto, Enrique Sobejano
Superficie Total floor area
12.006m²
Colaboradores Collaborators
Alexandra Sobral (gestión de proyecto y obra project management); Luis Labrandero, María Pérez (arquitectos de proyecto project architects); Claudia Aguiló, Carlos Ballesteros, Pablo Gómez, Antonio Jiménez, Vanesa Manrique, Marta Moreno, Juan Carlos Redondo, Adrián Rodríguez, Yue Wu (equipo de proyecto project team); Nieto Sobejano Arquitectos-Fuensanta Nieto, Enrique Sobejano, Miguel Mesas Izquierdo (dirección de obra site supervision); Nieto Sobejano Arquitectos, Métrica Mínima (maquetas models); Drama Estudio (renders)
Consultores Consultants
BAC Engineering Consultancy Group (estructura structural engineer); a6-ingeniería (instalaciones mechanical engineer)
Empresa constructora Construction company
Ferrovial, S.A.
Fotos Photos
Roland Halbe, Diego Hernández (maqueta model)
Concurso Competition
2018
Proyecto Design
2019-2020
Finalización Completion
2022

