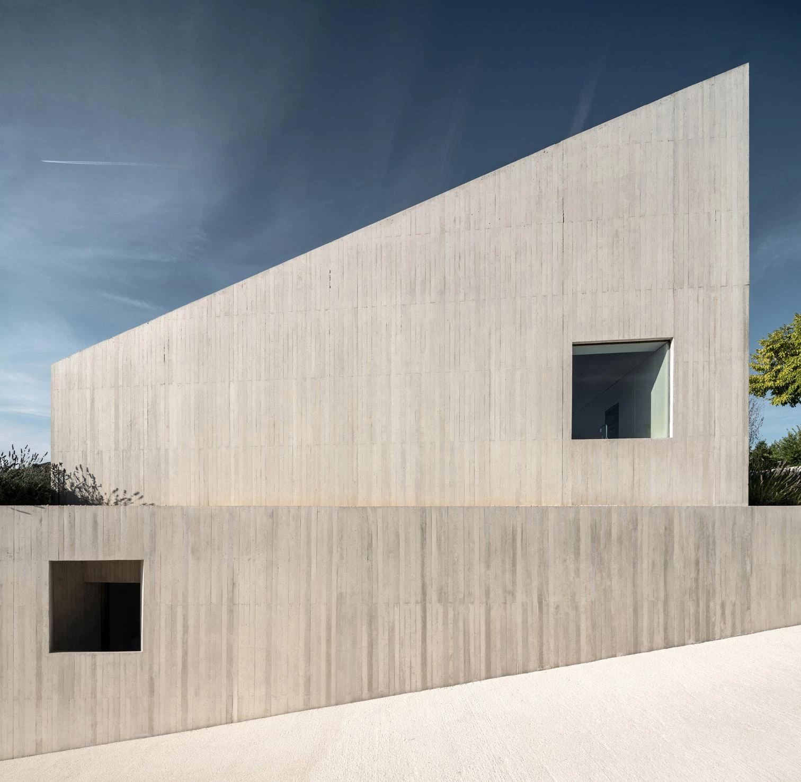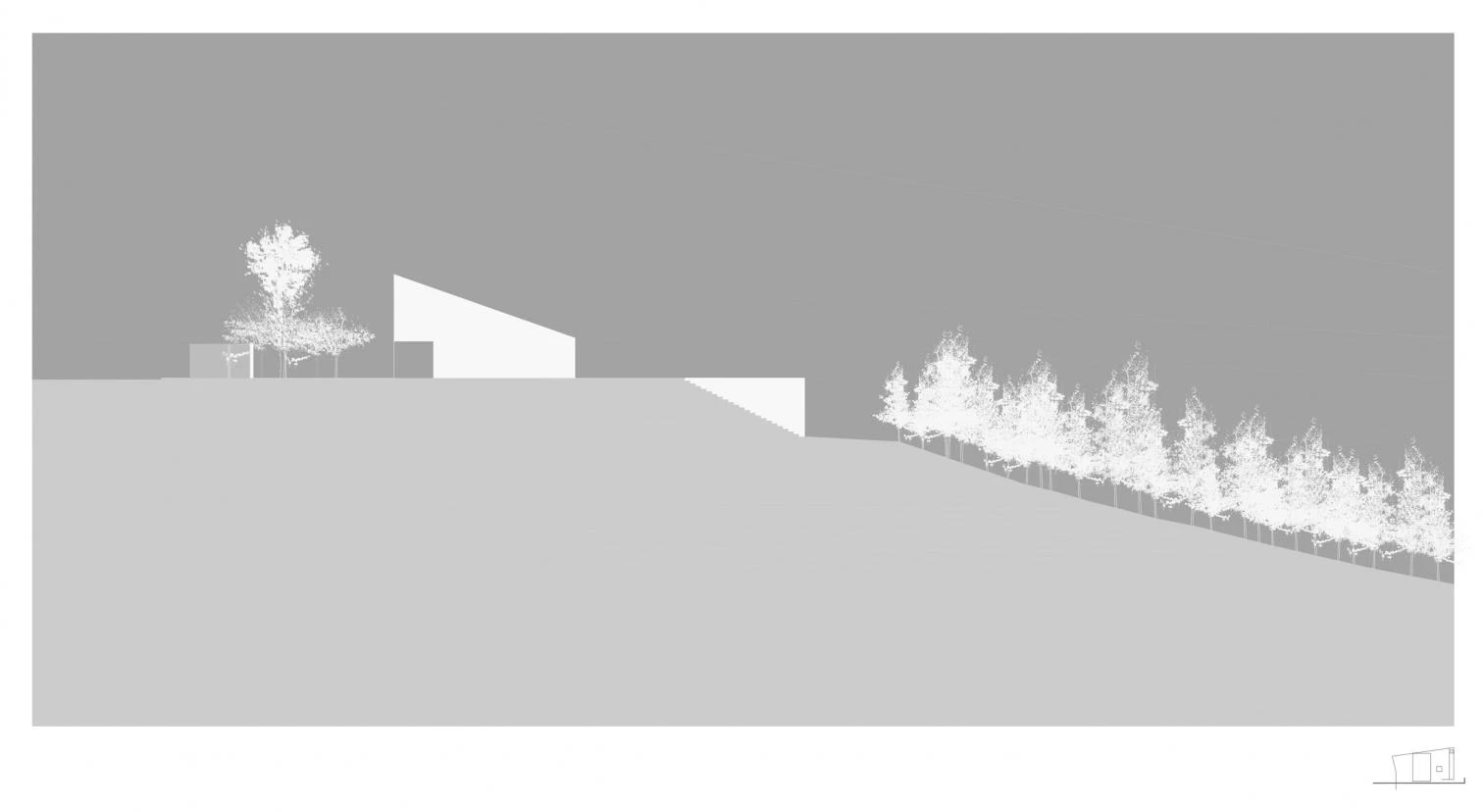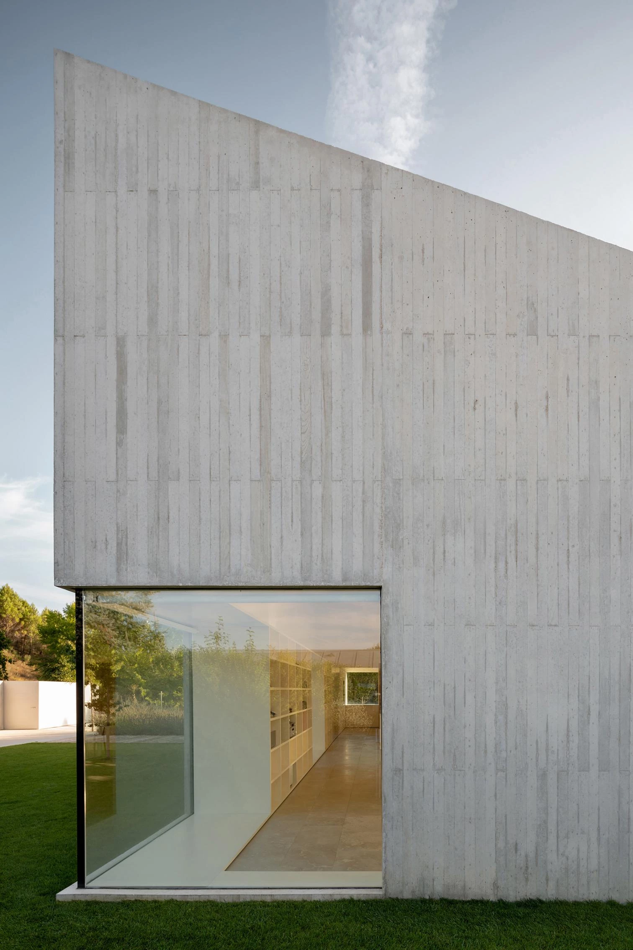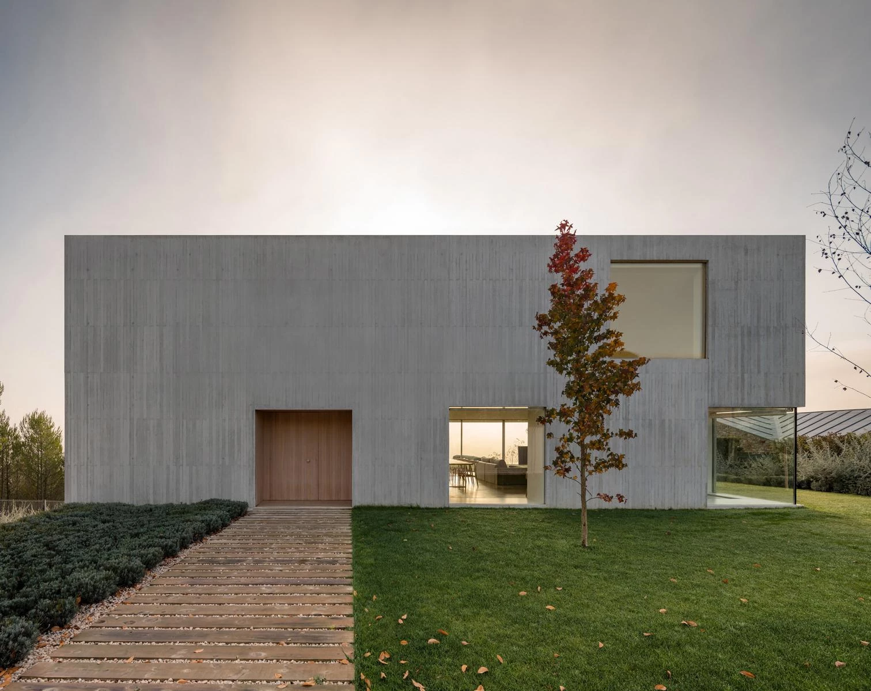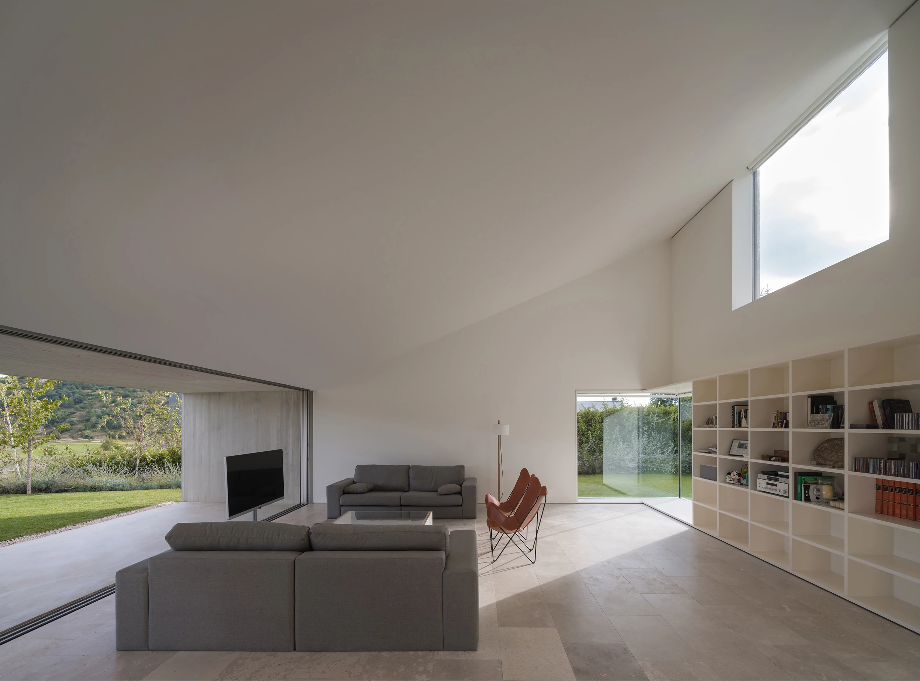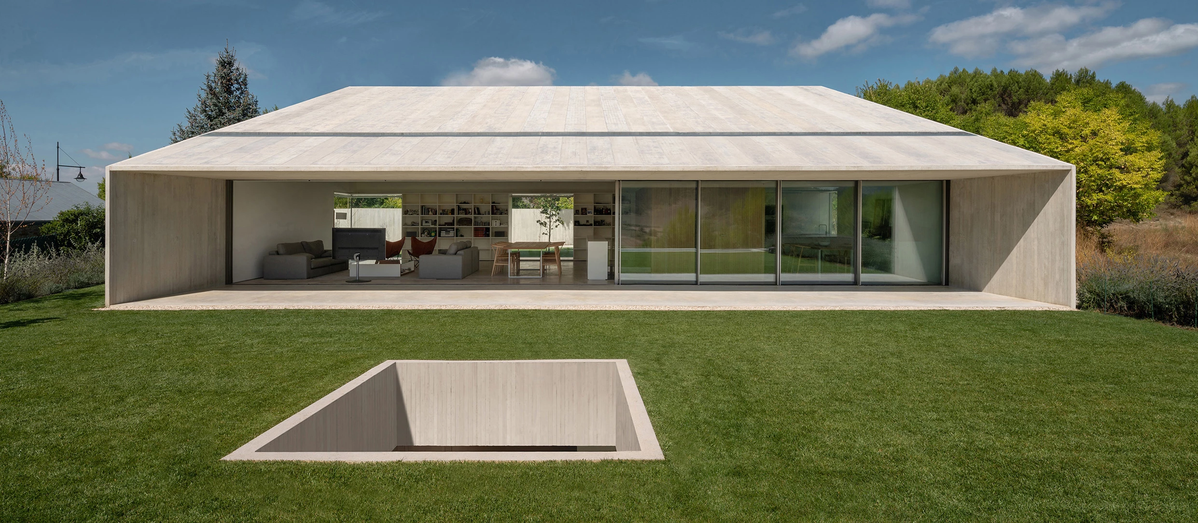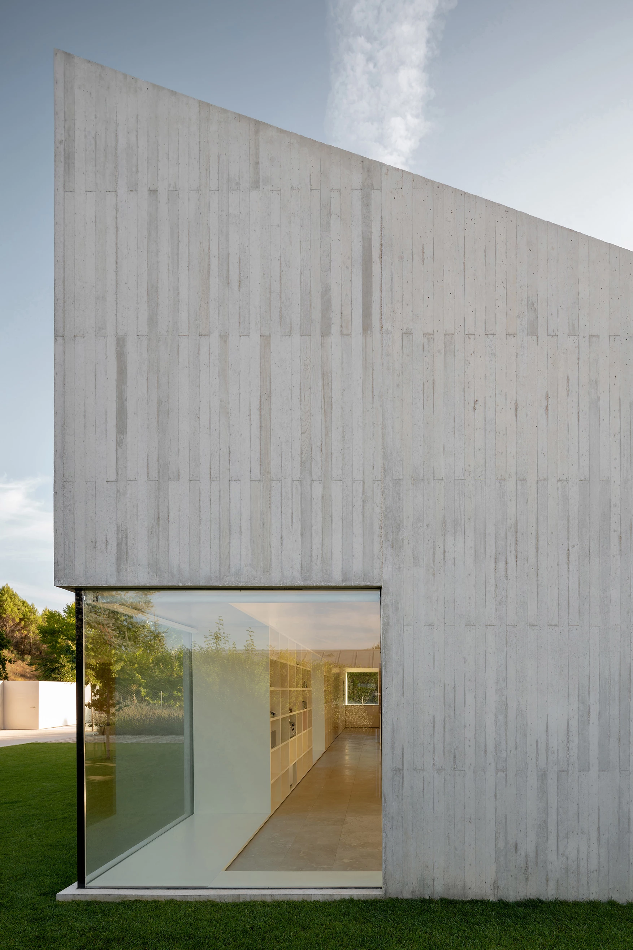House en Pamplona
Pereda Pérez Arquitectos- Typologies House
- Material Concrete
- Date 2018
- City Pamplona
- Country Spain
- Photographer Pedro Pegenaute
In a newly created urban core located on the outskirts of the city of Pamplona stands this house designed by the Navarrese practice of Carlos Pereda and Óscar Pérez. Rectangular and elongated in plan, the simple construction is fragmented to present a friendly scale and adapt to the irregular topography of the site, which presents a 16-meter grade difference between one far end and the other, in an east-west direction. In heights and setbacks the project complies with codes in force, including the requirement that at least 60% of the roof have a 30% slope. The volume of white concrete is organized in two floors: the upper one at street level, containing communal zones, is conceived as a large window space offering views of the landscape; the lower one, where the private rooms are, is materialized as a plinth and provides the option of a garden area.
