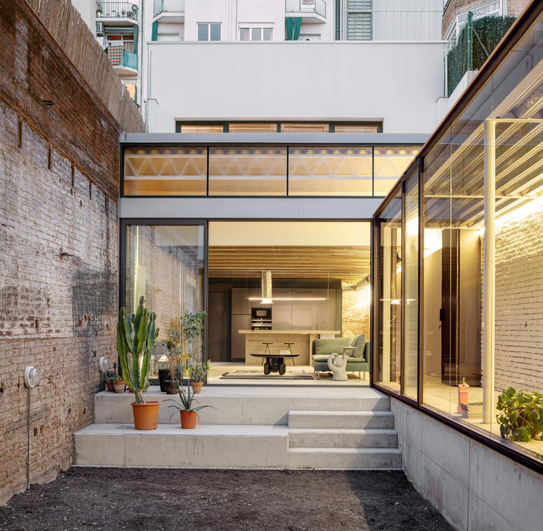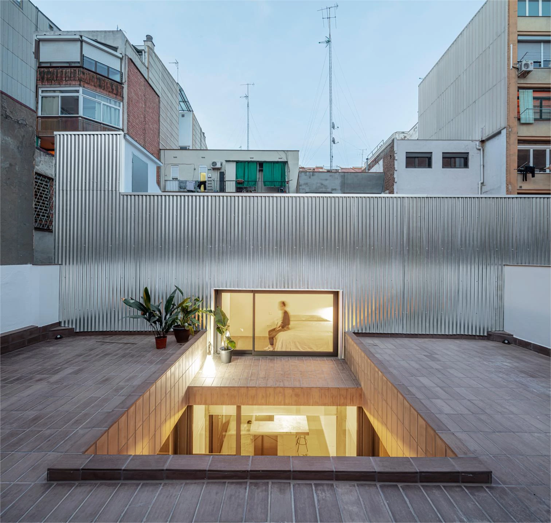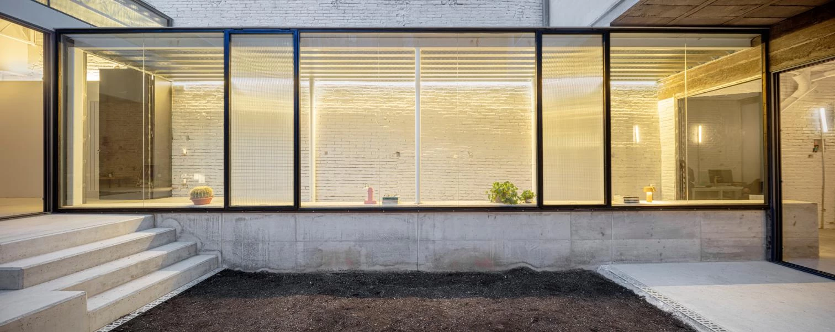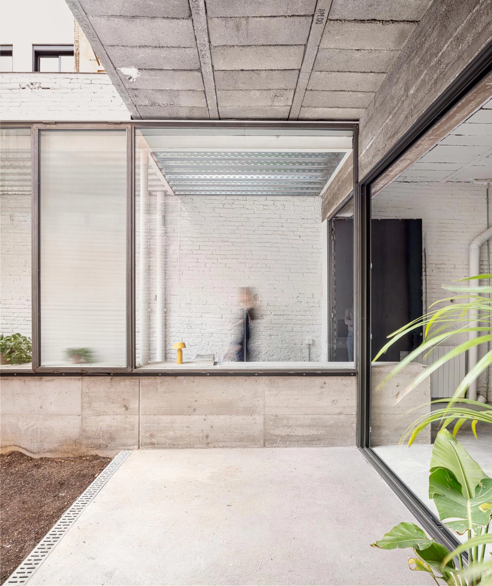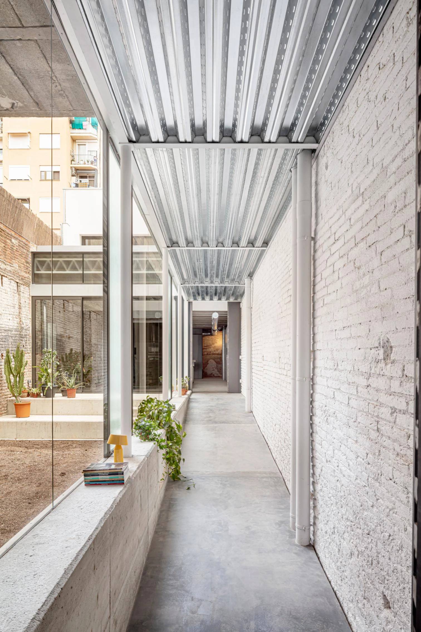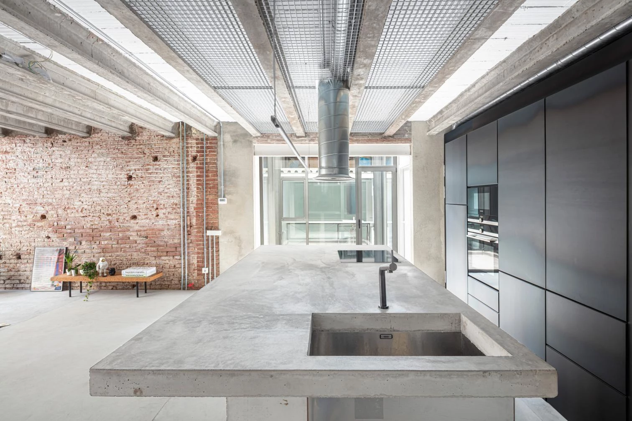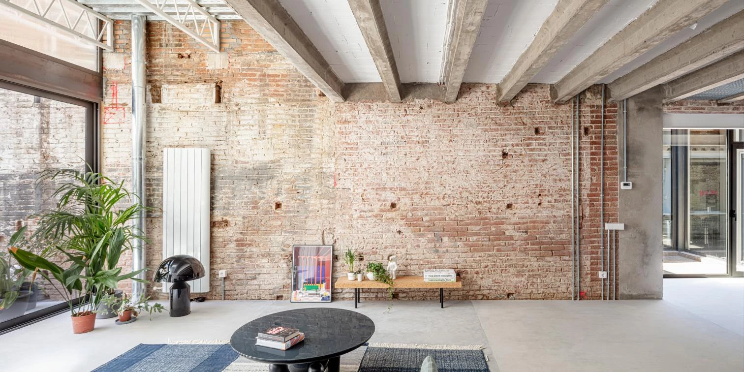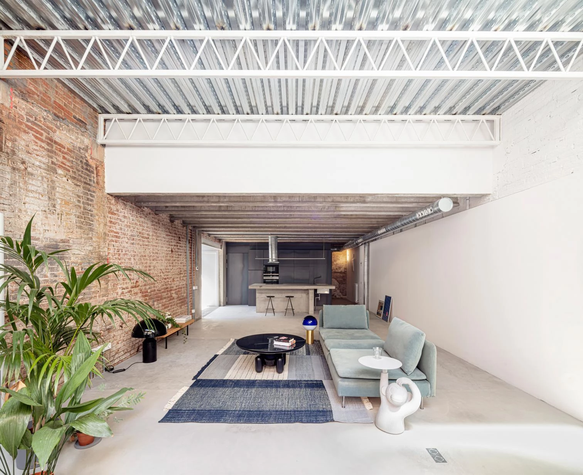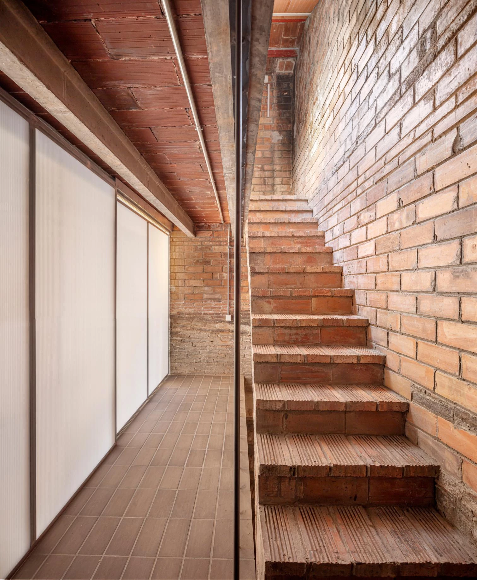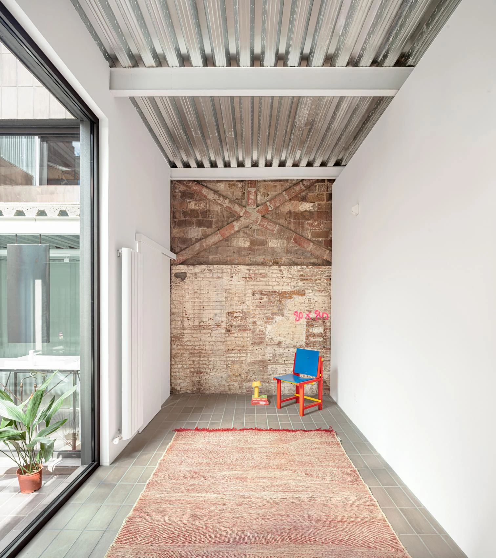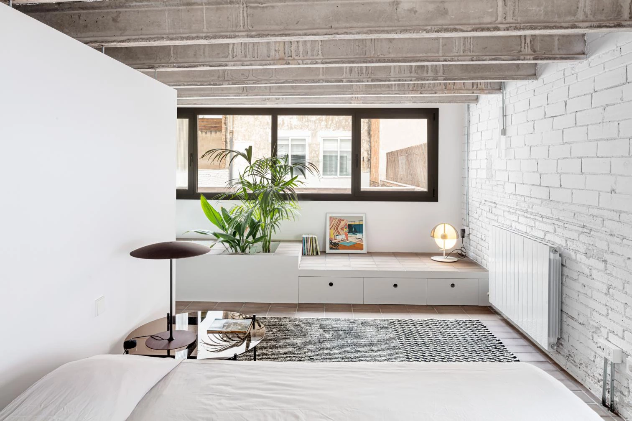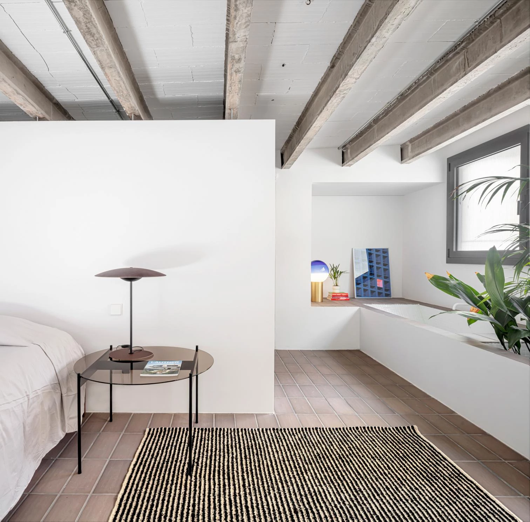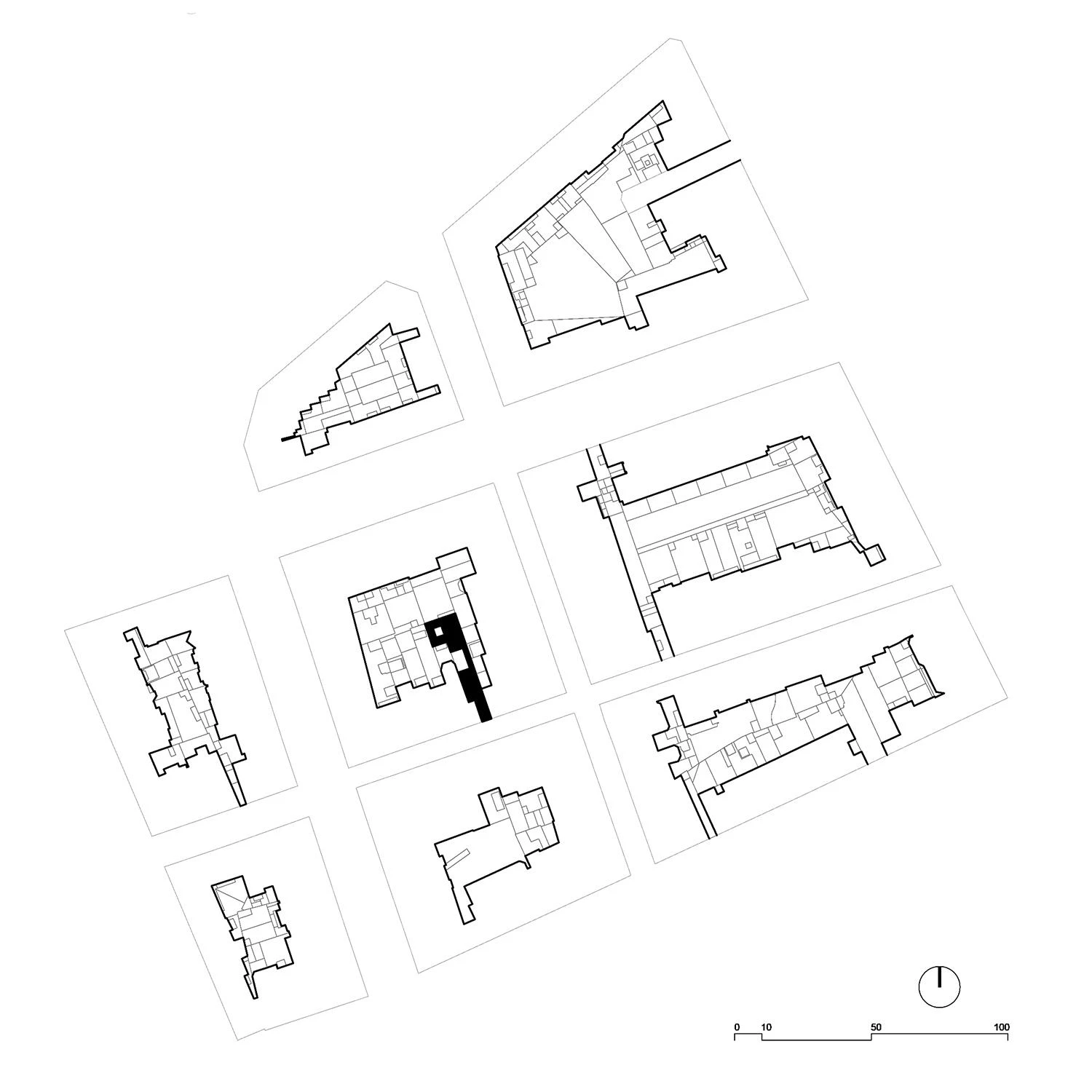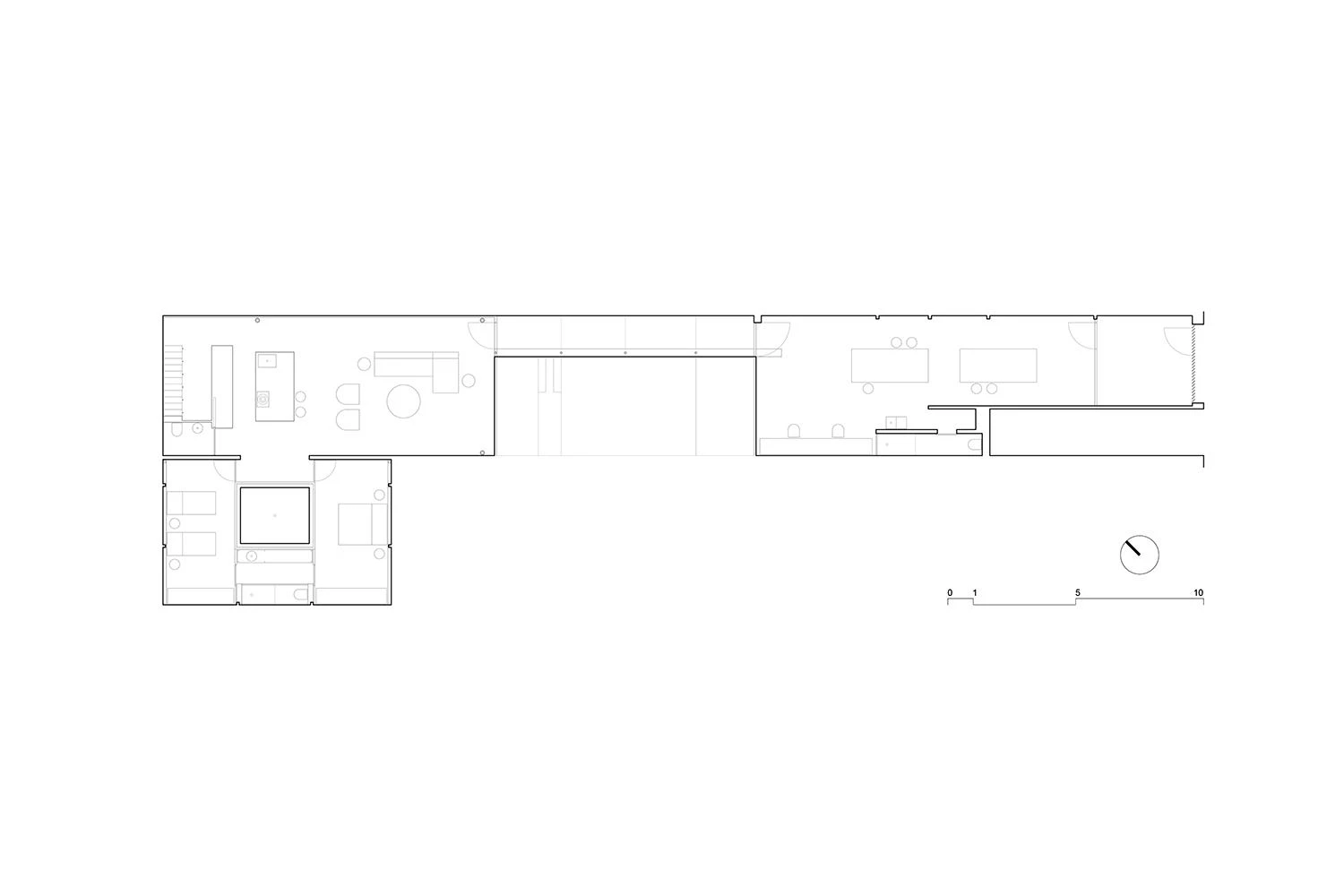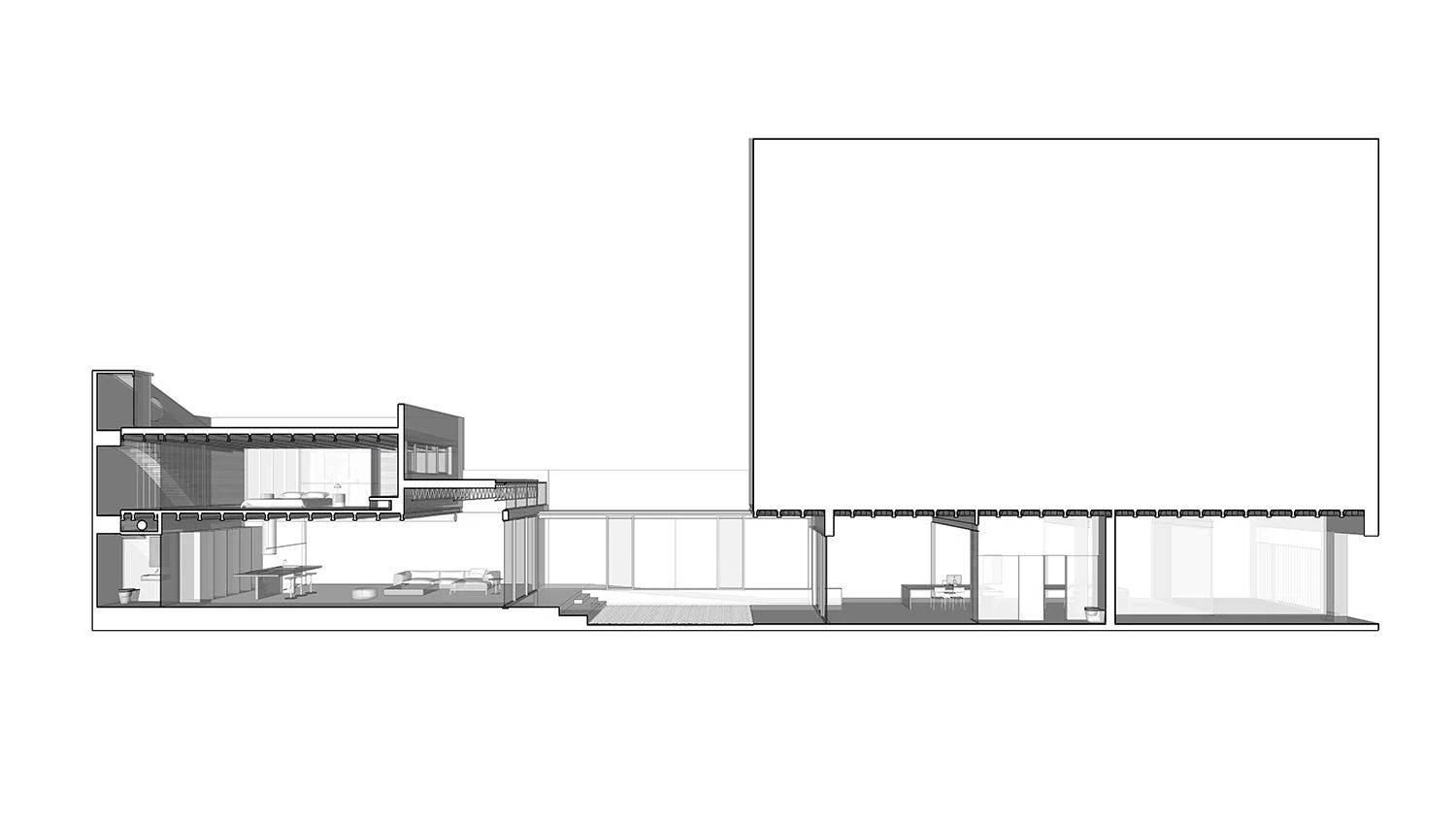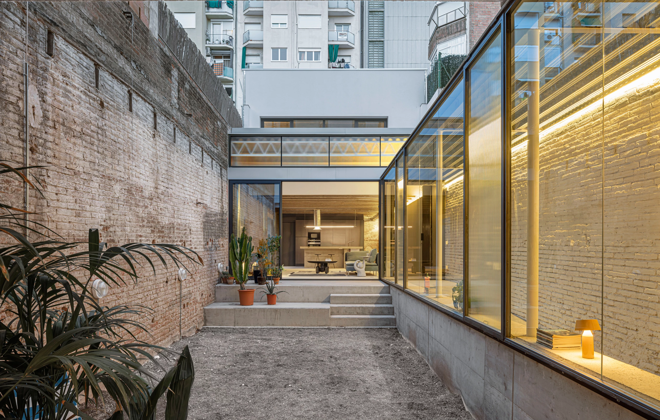La Clara in Barcelona
CRÜ- Typologies House Housing Refurbishment
- Date 2021
- City Barcelona
- Country Spain
- Photographer Adrià Goula
A clean-up of the rear brick wall revealed the word .lavadero, the place having been one of the public laundry spaces built in Barcelona during the 19th and part of the 20th centuries, at the intersections of the torrents flowing down from the Collserola mountains, and which became spots for female interaction.
As stated by the firm CRU, “The project is concerned with keeping this substance impregnating the existing walls: the desire to meet and smash, the invisible friction between the exterior and the interior, public and private; and the smell of industrial soap.”
Designed with a raw and naked aesthetic, Clara and Alan’s project maintains the voids of the two existing courtyards. The main bedroom unfolds on the upper level, taking up all the space available. The scheme is elementary and can be read diagrammatically, the program increasing in privacy as it penetrates deeper inwards. The two most public areas (studio and living room) are organized around the first patio, harnessing the transparency that this offers. Parts of the roof have been replaced with composite steel decks supported by trusses and metal profiles. Inside and outside, a continuum of troweled concrete covers the floor uniformly. A traditional, manually prepared layer of terracotta is laid on the first floor to reduce the loads of the existing slab.
