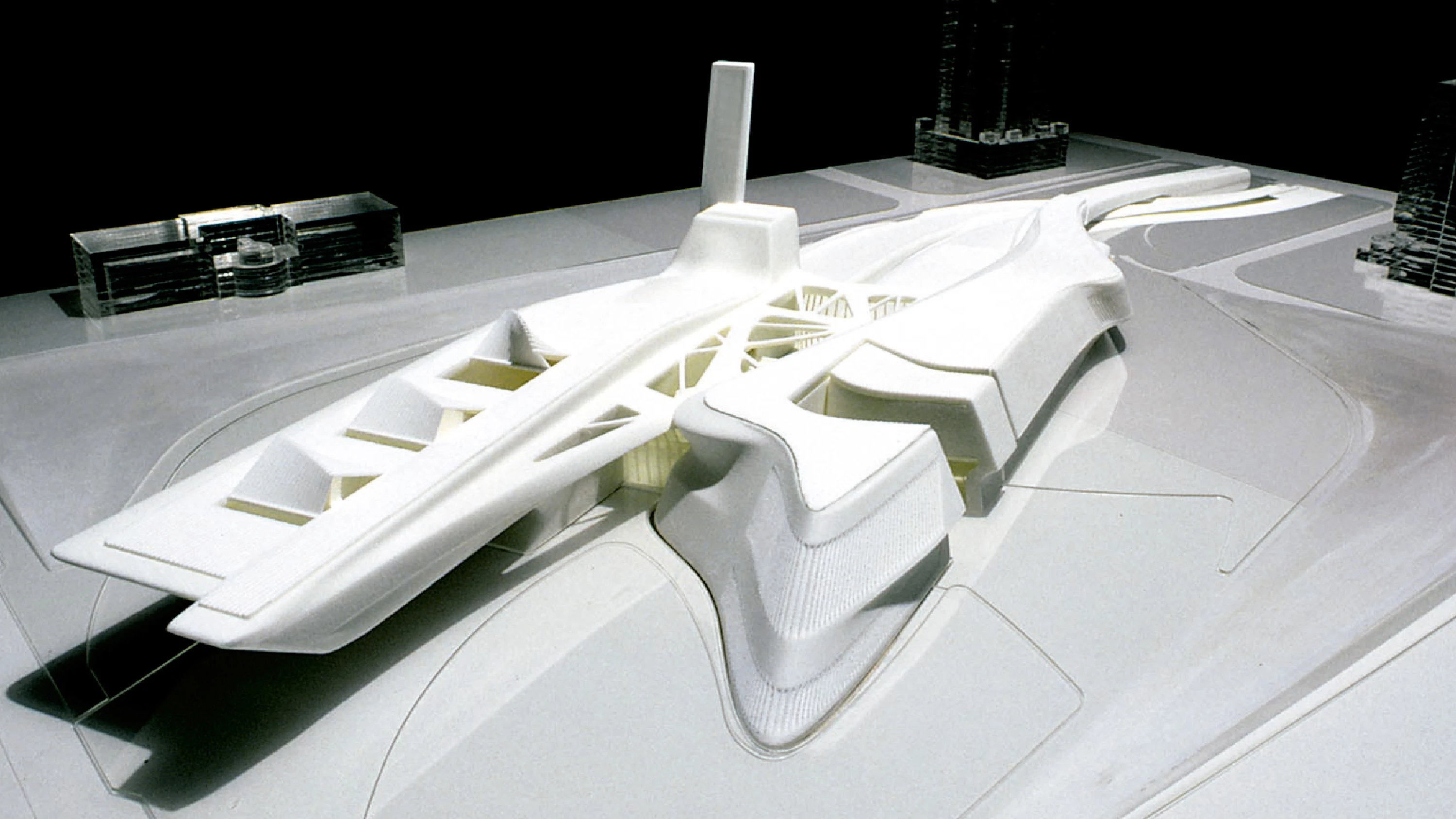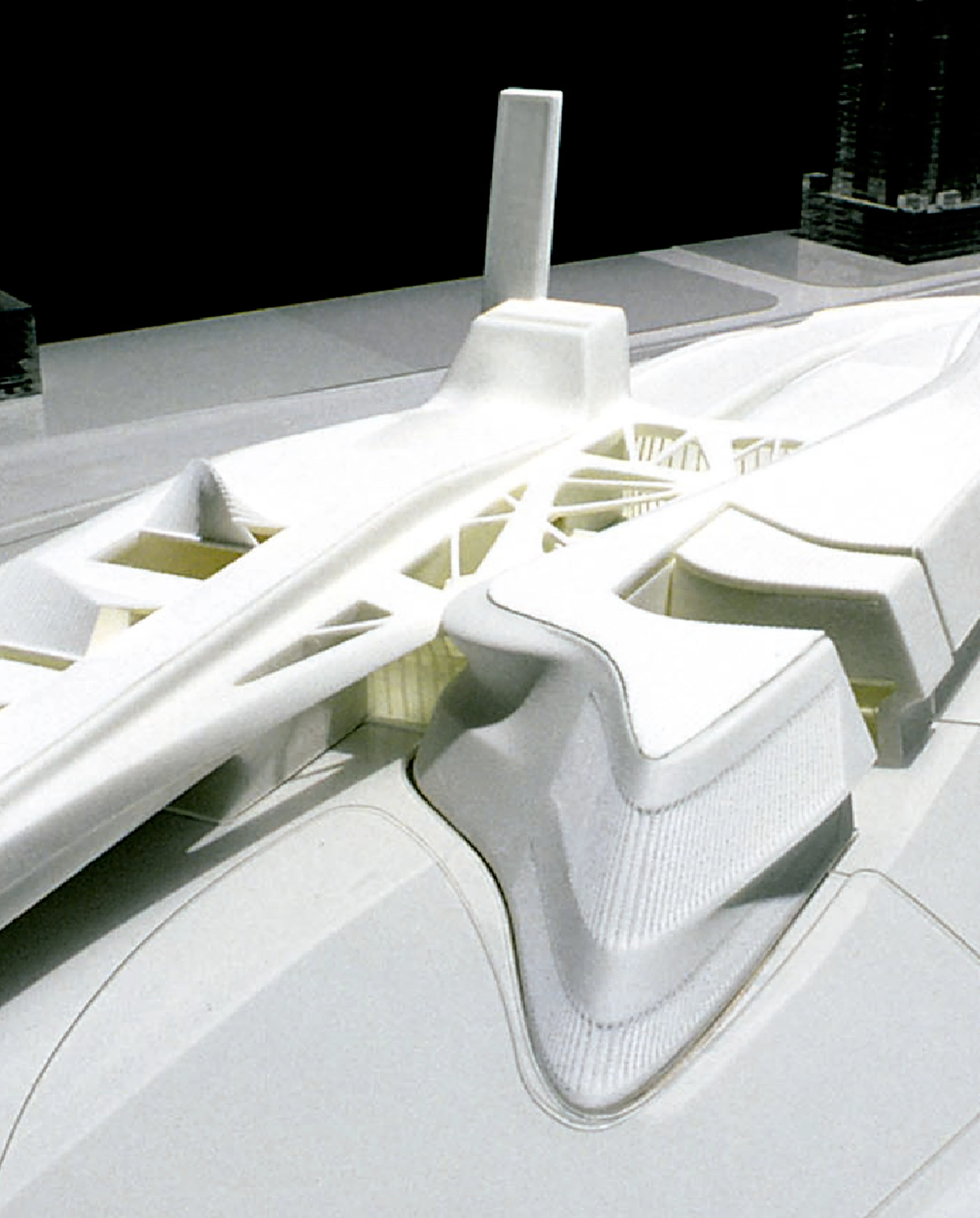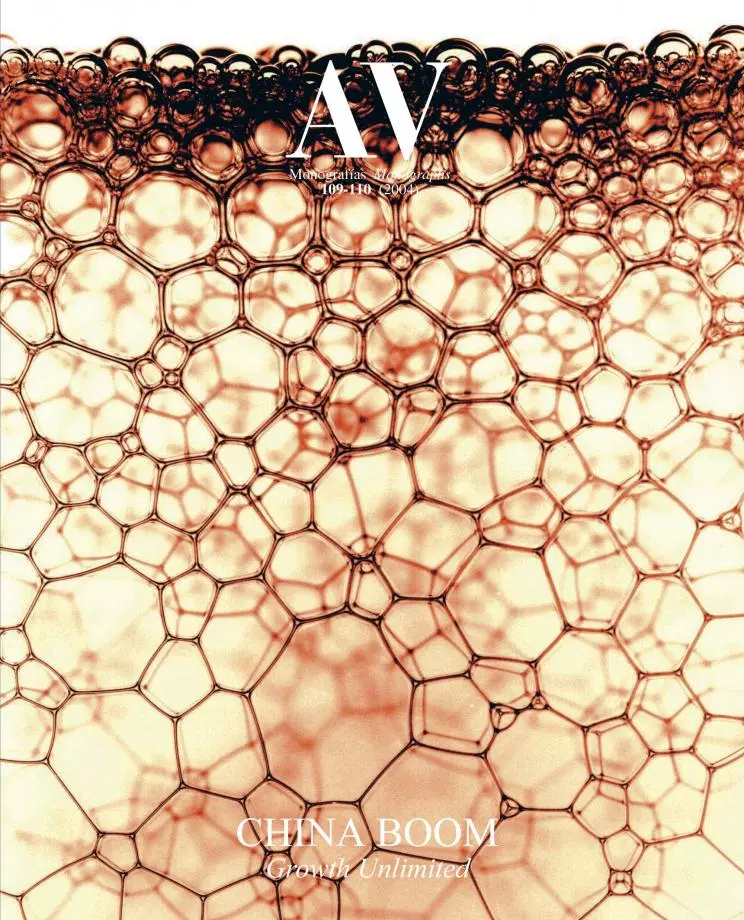Guggenheim Museum, Taichung
Zaha Hadid Architects- Typologies Culture / Leisure Museum
- City Taichung
- Country China
Surrounded by three new significant buildings (the town hall, the municipal assembly and the national opera house), this oriental Guggenheim is designed as a linear and elongated piece that is crossed from side to side and that performs as a link between two ends, key points according to the master plan. The greater part of the museum’s spatial organization is indebted to this initial decision. The movement, reflected in the stretched-out shapes, in the freeflowing ramps and the coming and going of visitors, is an ever-present metaphor of the whole complex. Though the museum can be covered in either direction, each one of the entrances is articulated in a different way. The entrance that looks onto the port offers a sharp and urban image, materialized by a large cantilevering volume as a sort of gigantic canopy; whereas the opposite end, overlooking the future urban park, is characterized by a series of curved ramps that blend terrain and building into a soft base.
Aiming to obtain a changing and adaptable space, the museum shall be equipped with a series of large elements that make it possible to alter the space devoted to exhibitions as needed, somehow resembling a theater backstage... [+]
Cliente Client
Solomon R. Guggenheim Foundation
Arquitectos Architects
Zaha Hadid, Patrik Schumacher
Colaboradores Collaborators
J. Borstelmann, T. Vietzke,Y. Hayano
Consultores Consultants
Adams Kara Taylor (estructura structural engineer); IDOM (instalaciones y control de costes services and costing)







