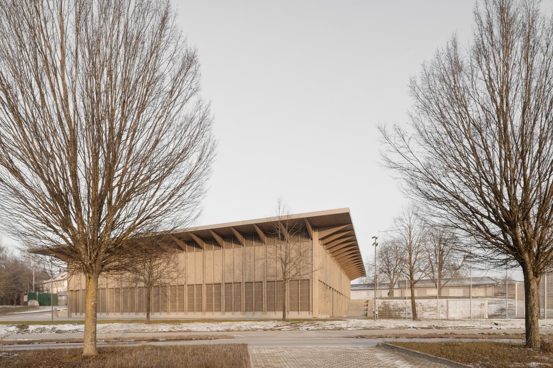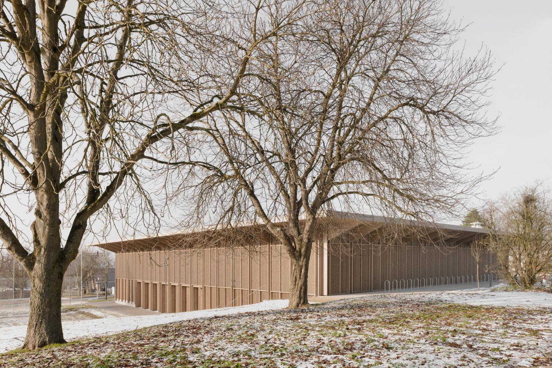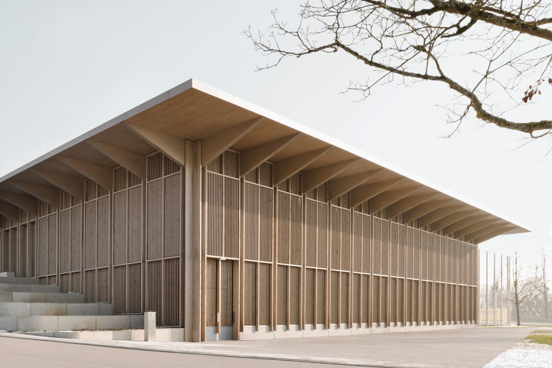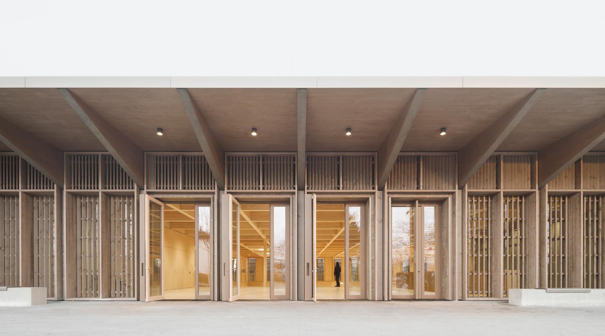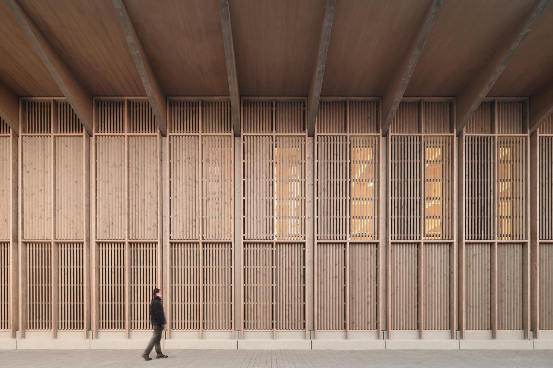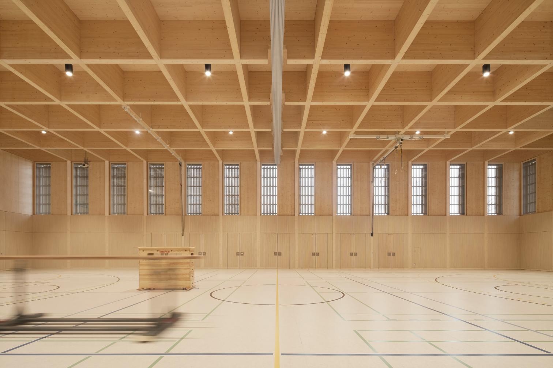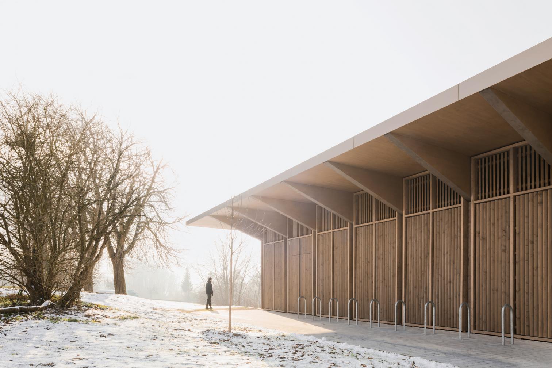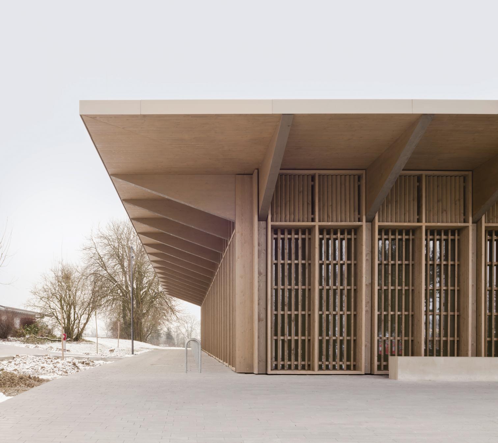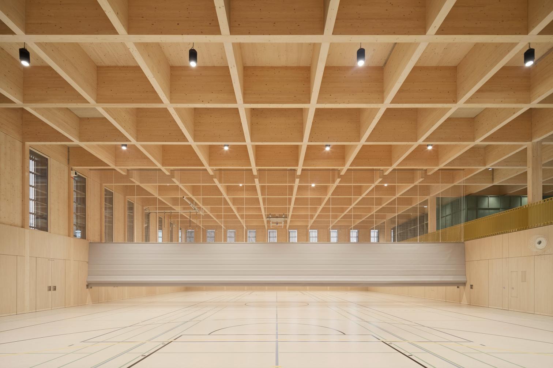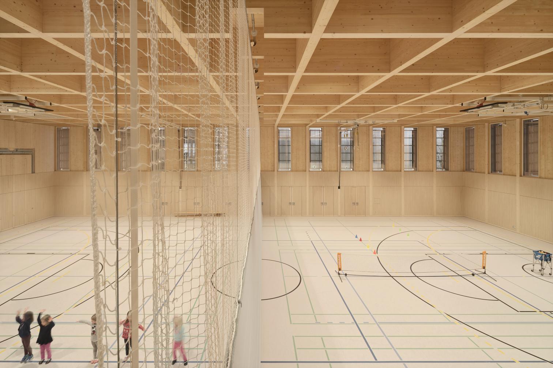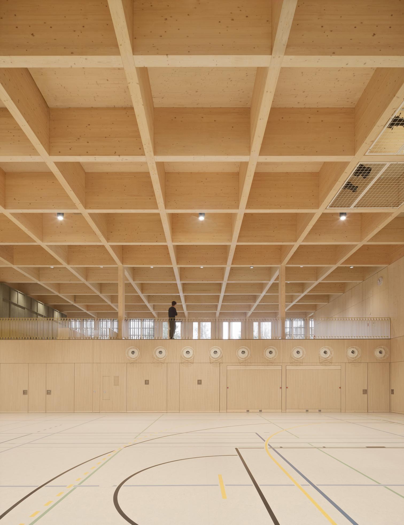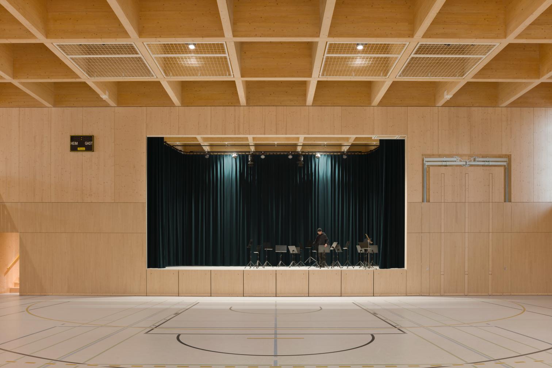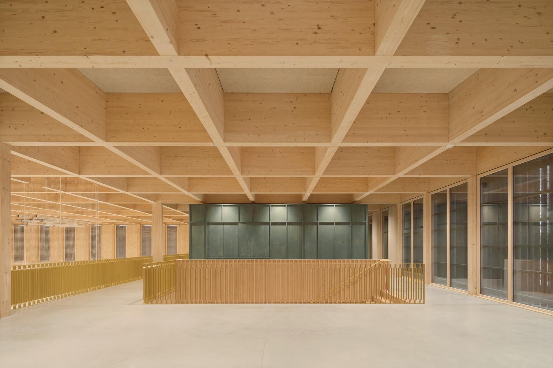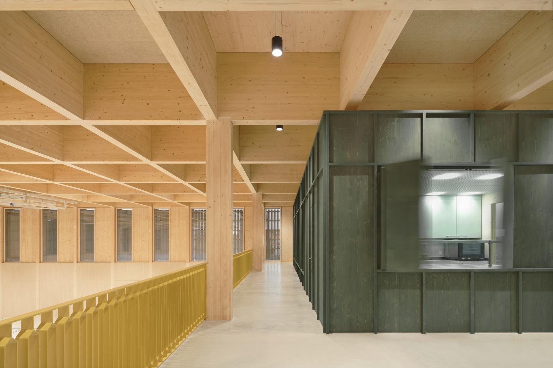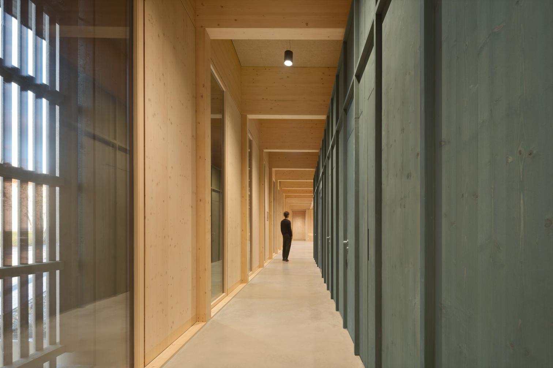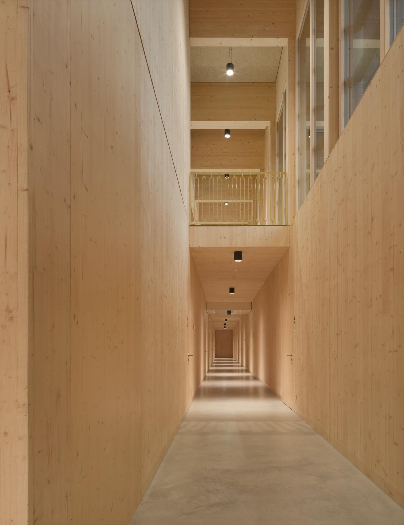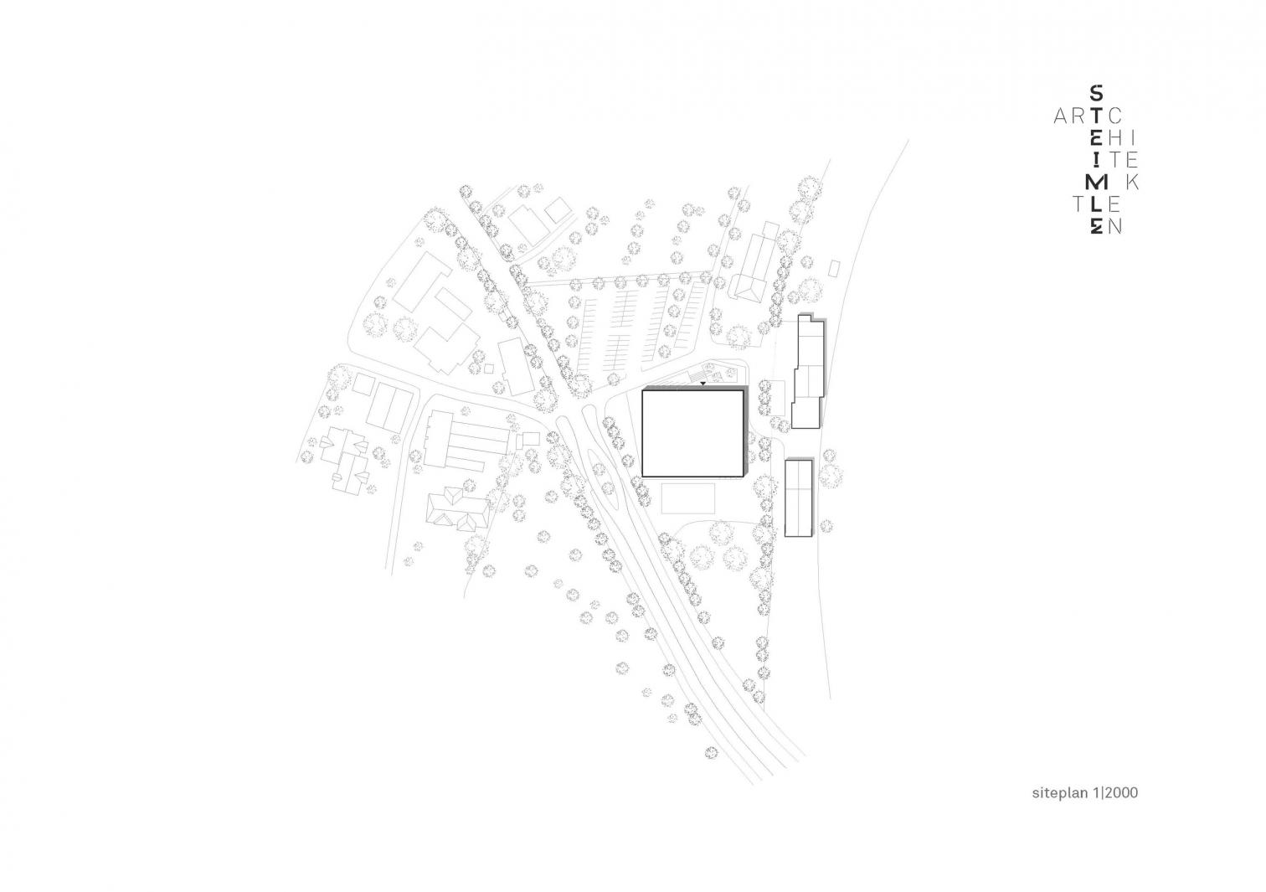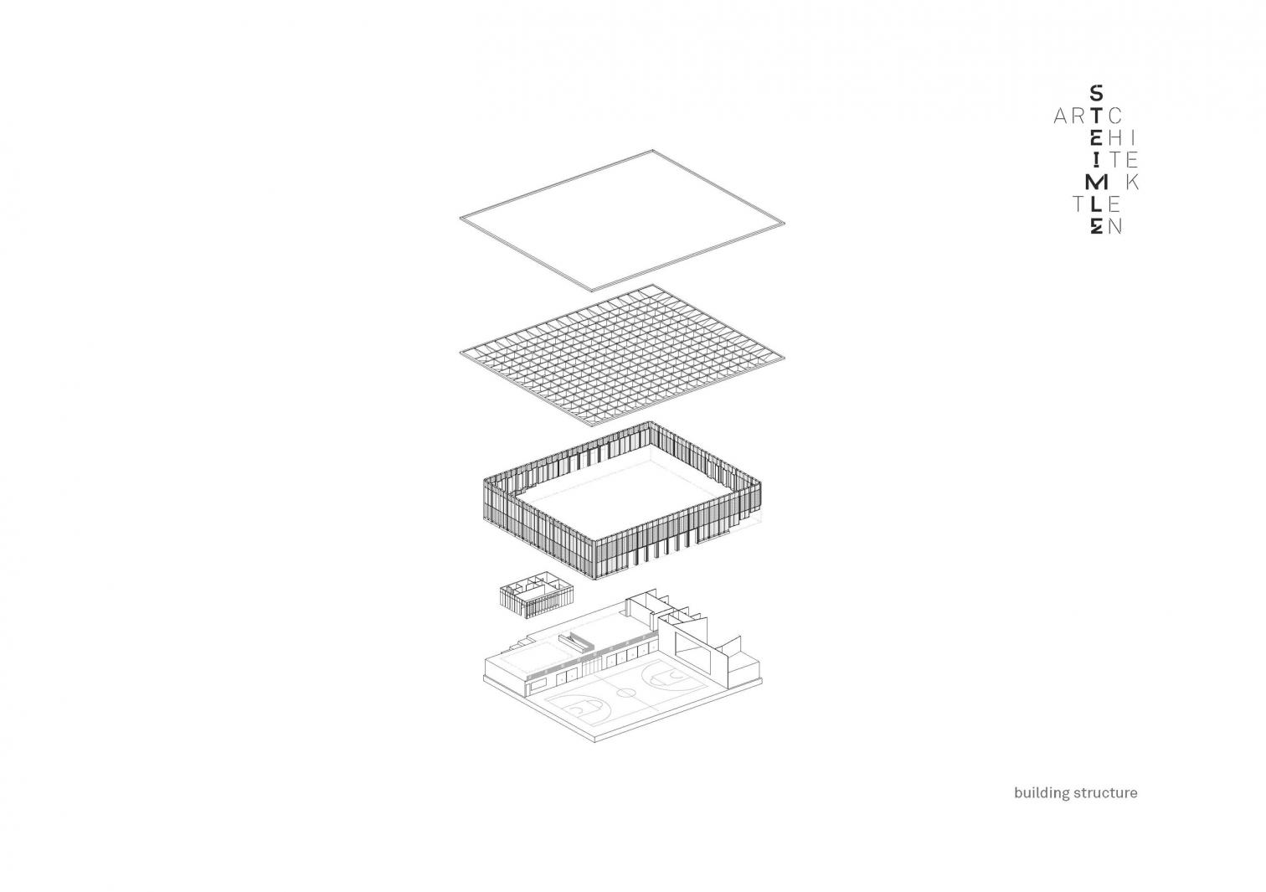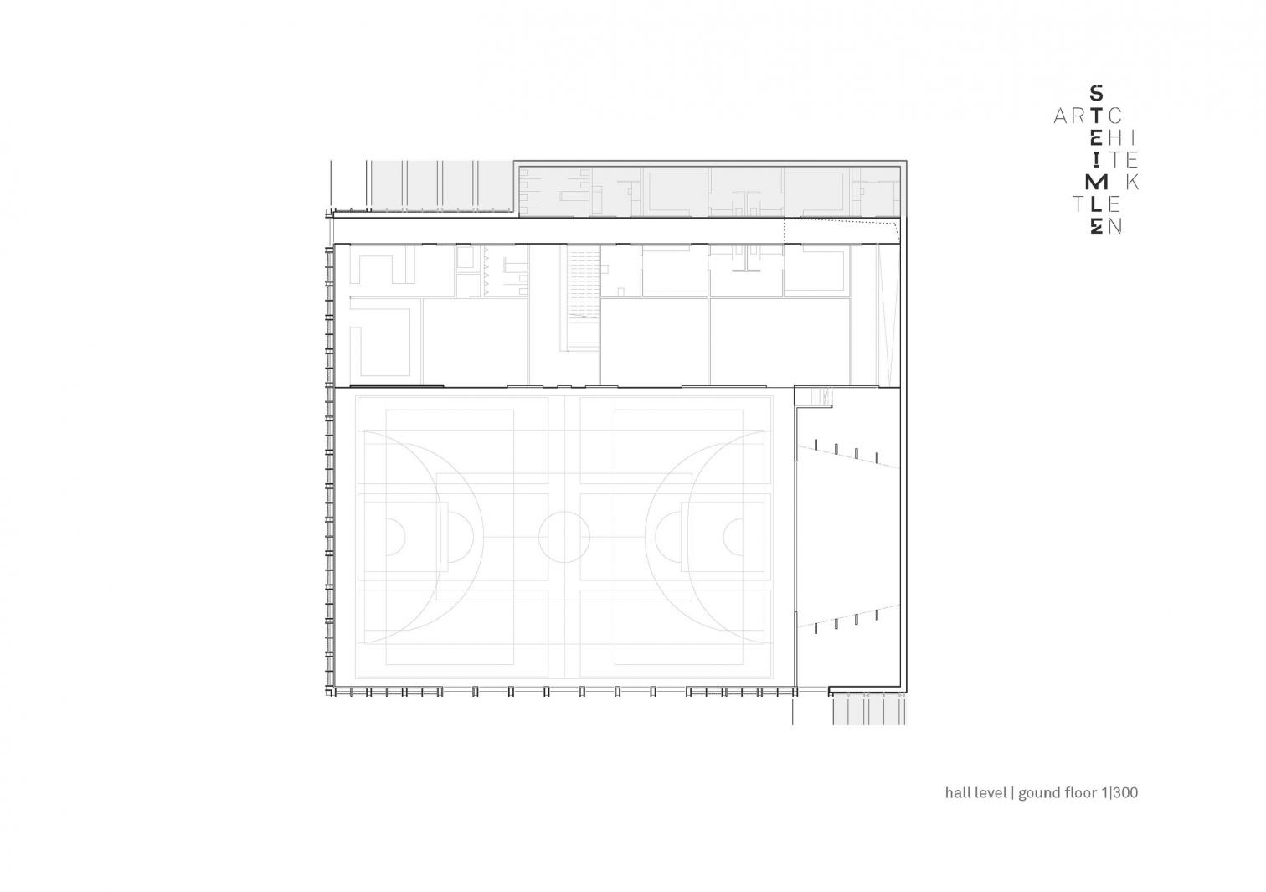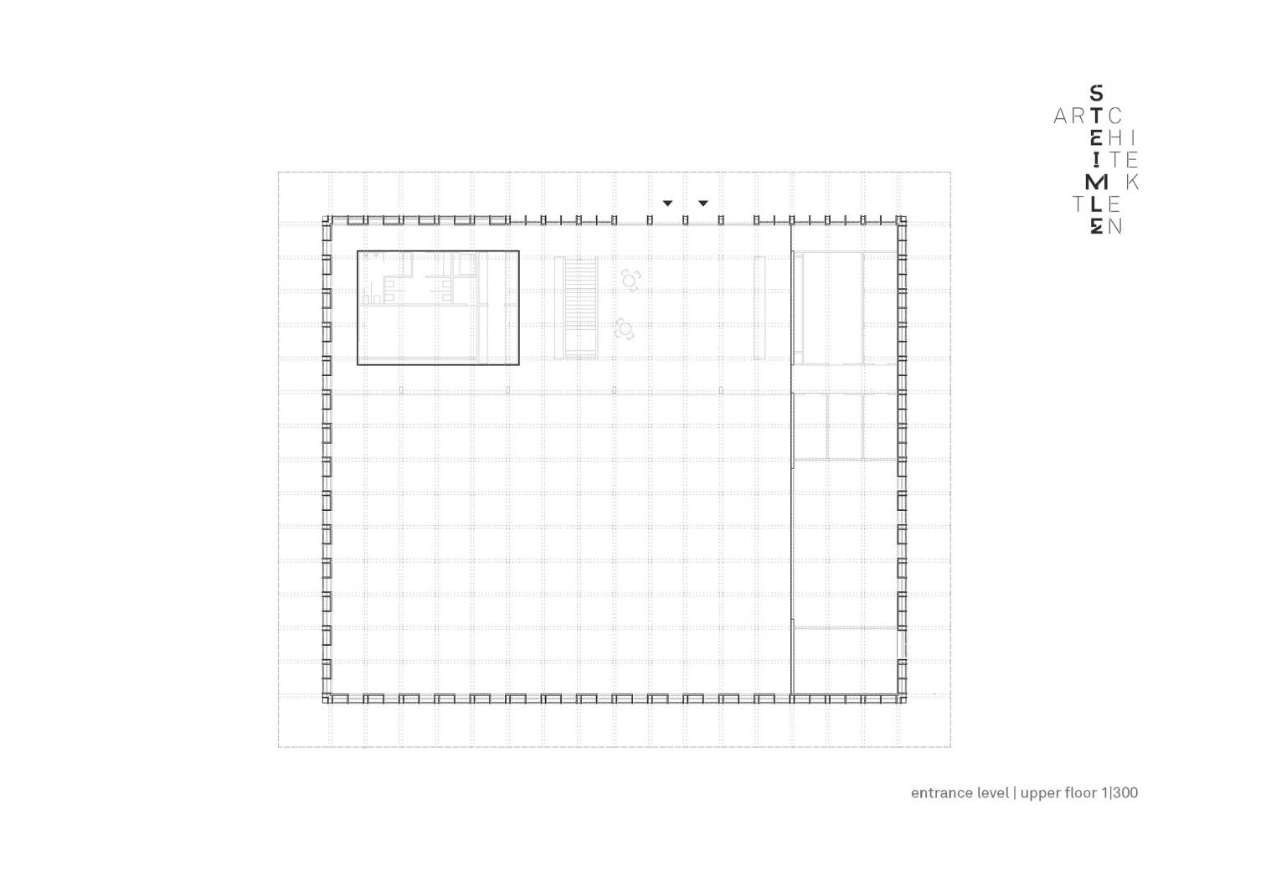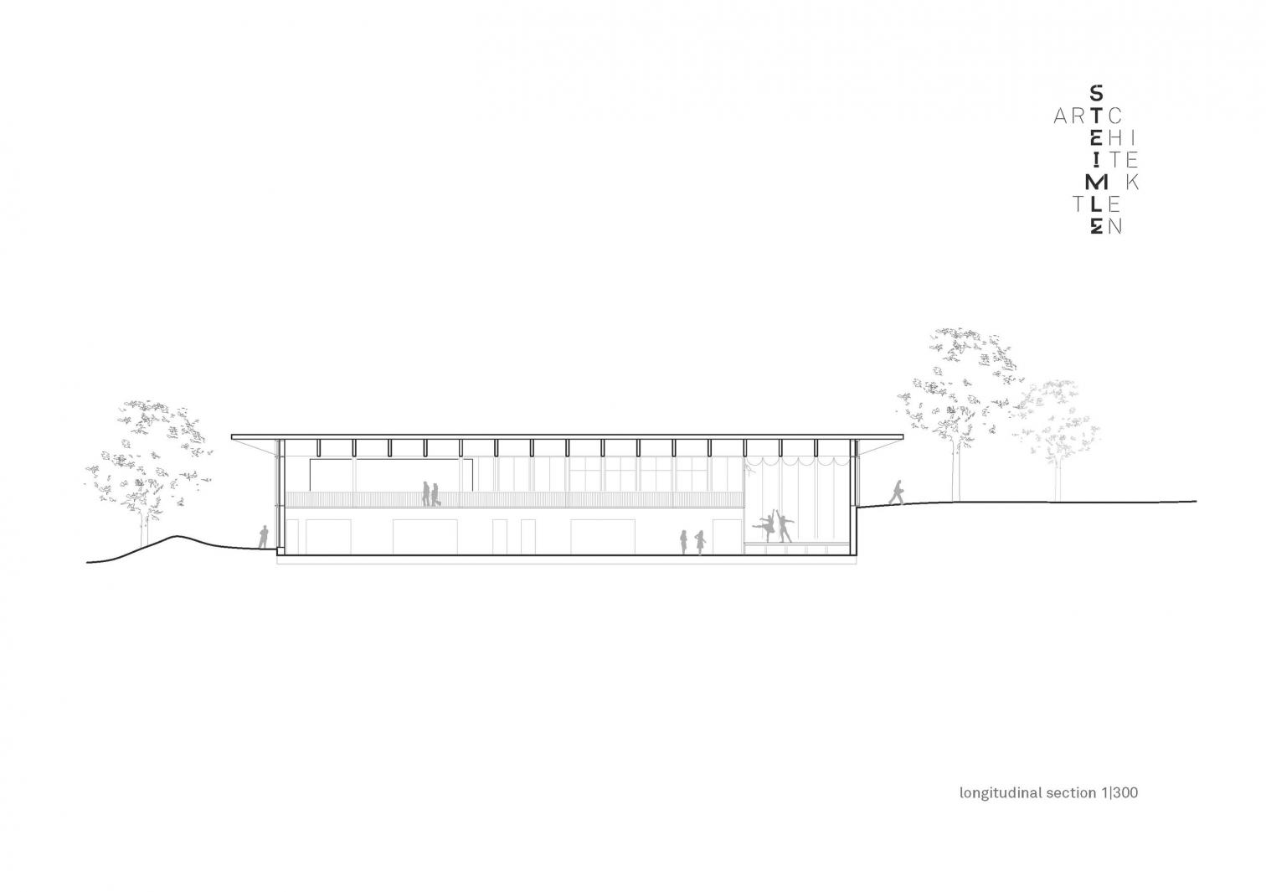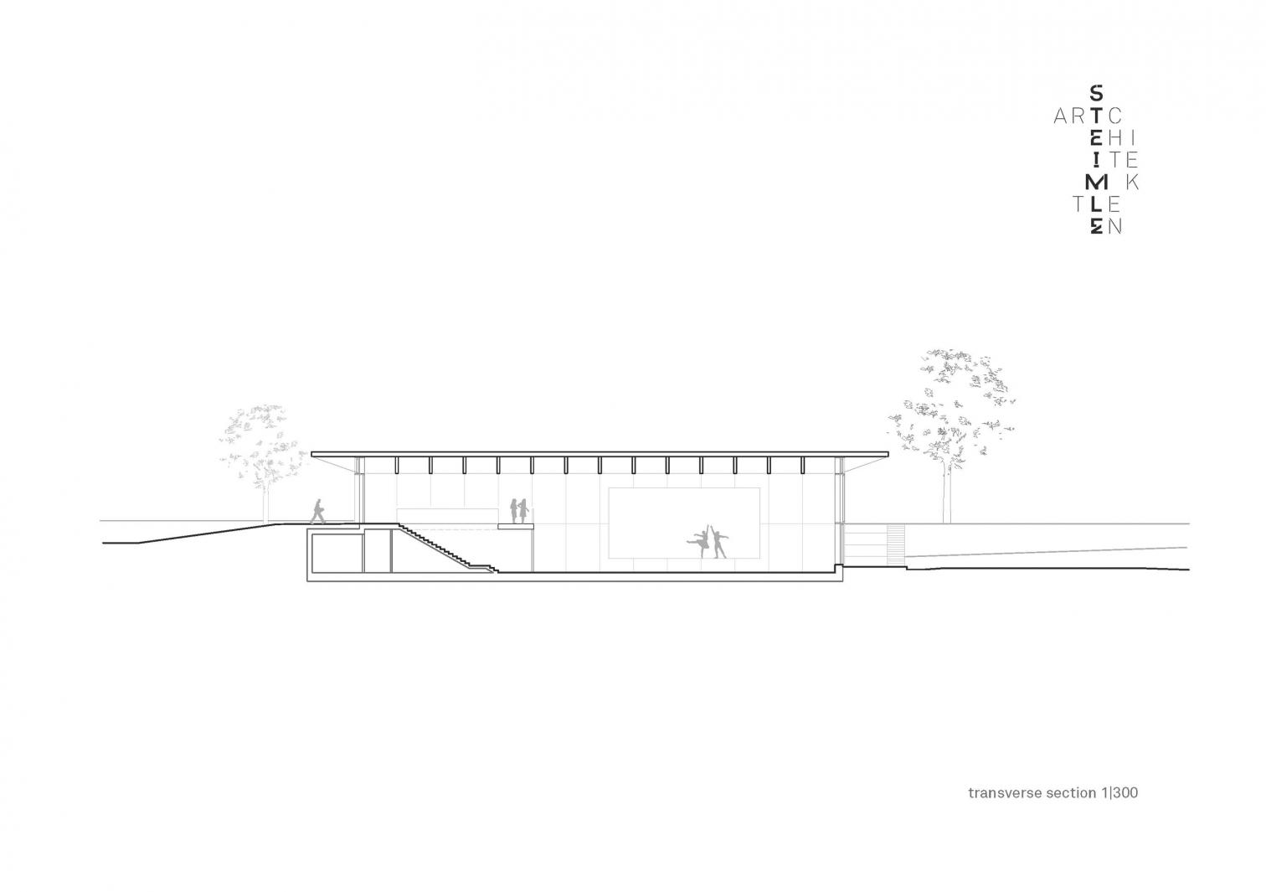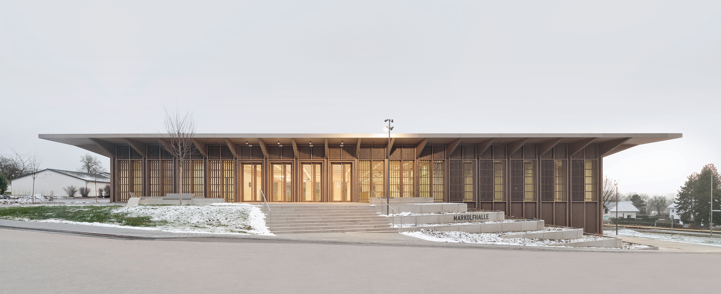Multipurpose hall in Markelfingen
Steimle Architekten- Typologies Civic center Sport center
- Material Wood
- Date 2023
- City Radolfzell
- Country Germany
- Photographer Brigida González
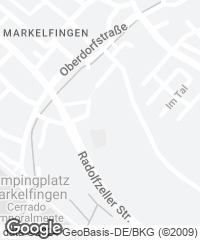
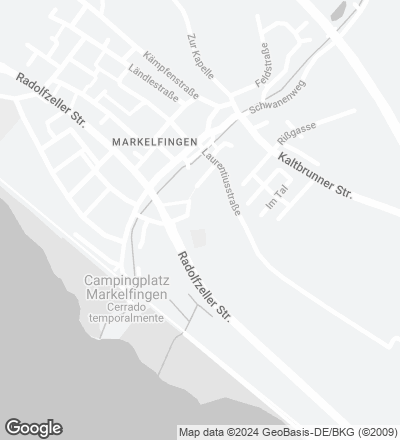
On the north shoe of Lake Constance – in Markelfingen, a district town of Radolfzell am Bodensee – stands this timber construction that is a hub of community life, providing sport facilities and event spaces. The project’s central defining feature both inside and out is its material makeup. The facade of vertical wooden slats gives the building a uniform look on all four sides, accentuated by a roof with a large overhang in all directions.
Taking advantage of the site’s slope, a staircase designed like a grandstand rises on the north. With an imposing coffered ceiling, the public part of the foyer and the playing field are separated from the non-public zone by a continuous wall, behind which several ancillary rooms are concealed. A stage embedded on the east side can be closed with mobile partitions to form an independent space.
