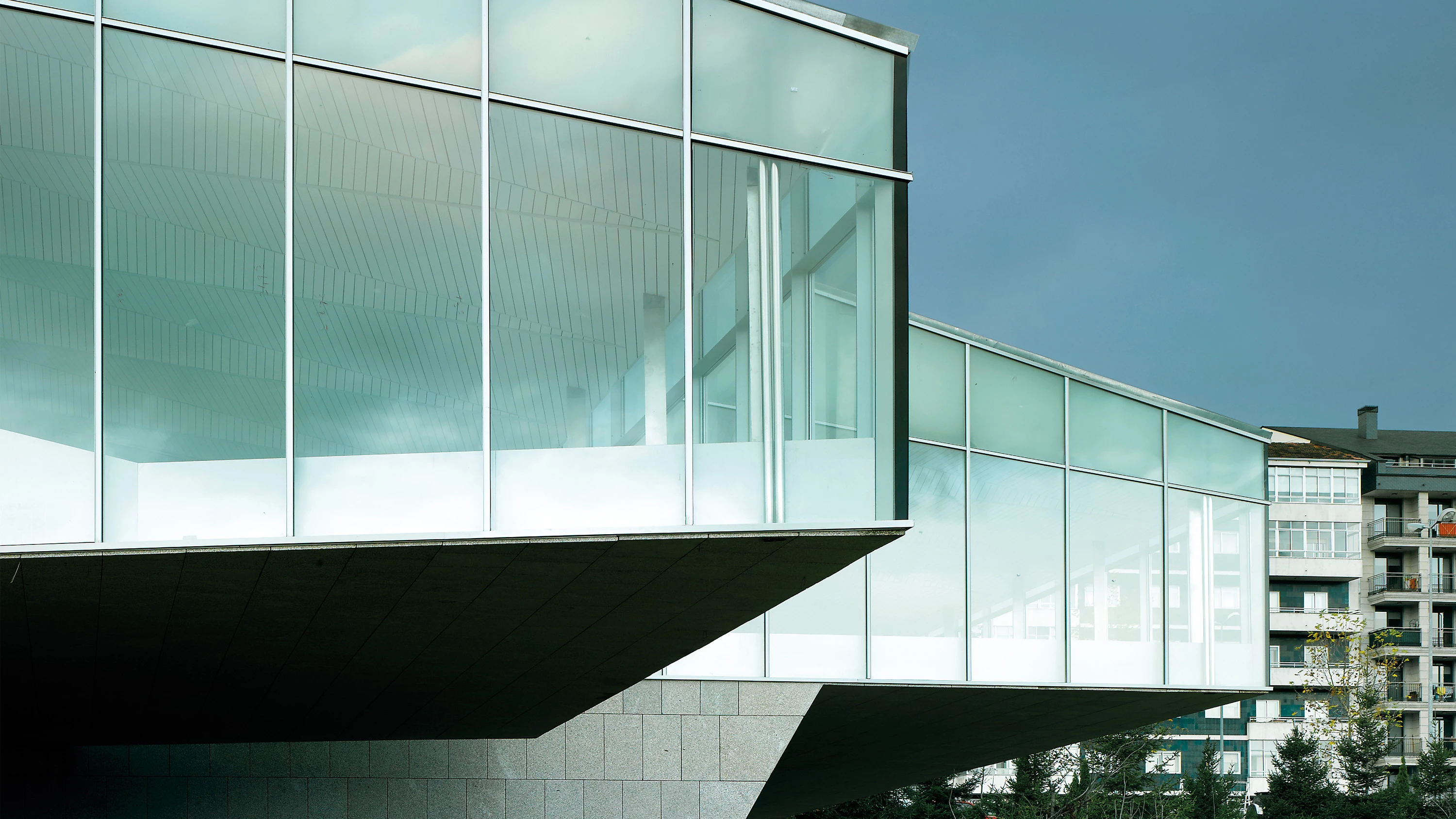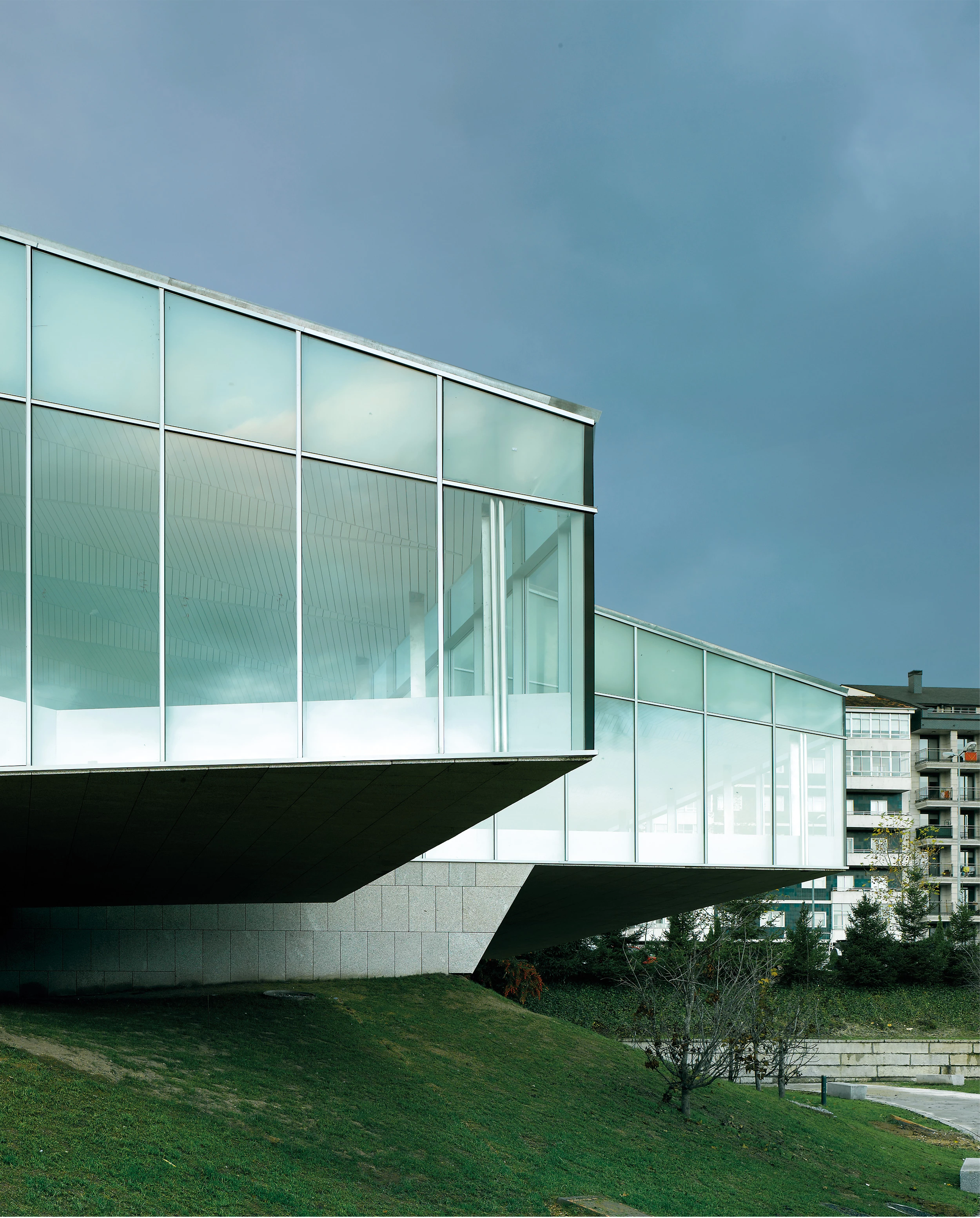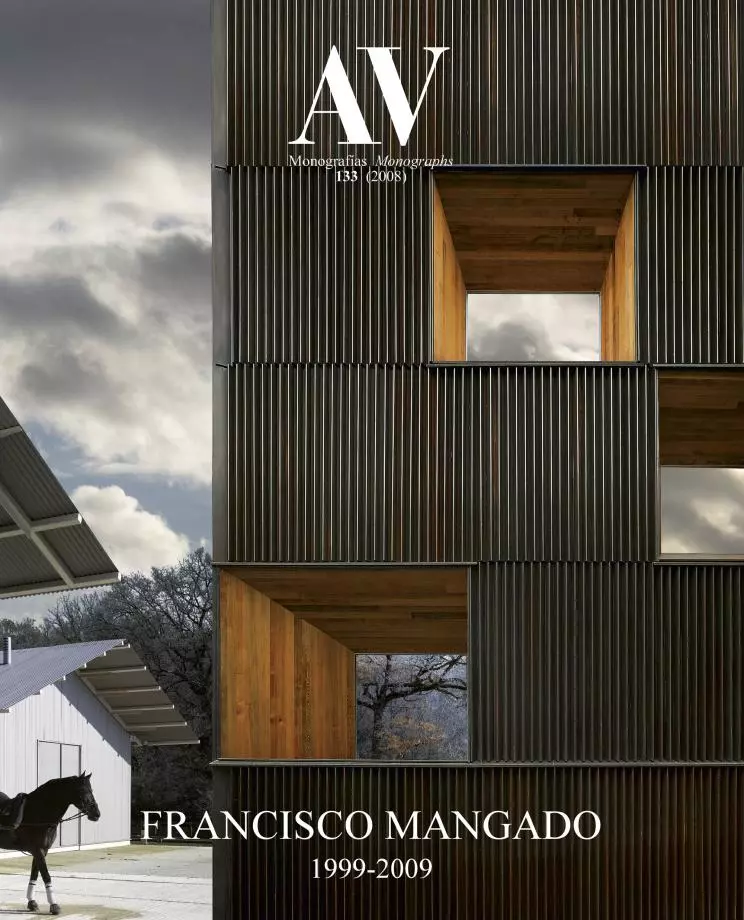University Swimming Pool, Ourense
Francisco Mangado- Typologies Sport Swimming pool University
- Material Glass
- Date 2005 - 2009
- City Ourense
- Country Spain
- Photographer Pedro Pegenaute Roland Halbe
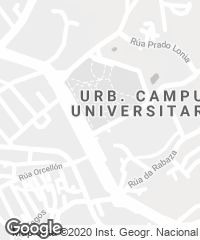
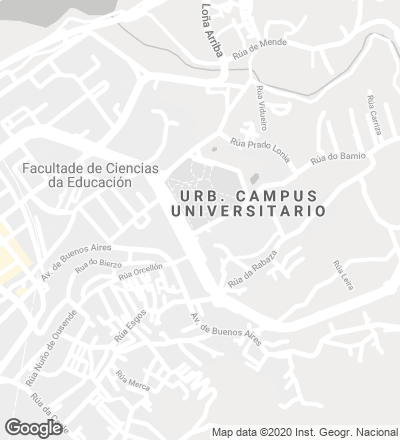
The plot chosen for the construction of the covered swimming pool is located at the highest point of the university campus of Orense. The different centers that altogether make up the University of Vigo are located in three Galician cities: Vigo, where the main building goes up, Orense and Pontevedra. Its specific location within the complex gives it a special value in the relationship between city and campus, which was now altered by the presence of a dividing road with intense traffic. Choosing a leisure and sports program, which may be enjoyed by both the university community and the city people, heightens the value of the building as an element of urban relationship.
The particular location of the project inspired the main conceptual and formal decisions. With an intervention area of 2,800 square meters, the proposal is drawn up as a large platform overlooking the campus: the whole organization of uses addresses this conception. In this way, the users of the installations will enjoy the views over the university complex from the elevated platform that contains the swimming pools. The building is designed with large overhangs supported by a strong base that, aside from spanning the terrain’s unevennesses, configures the pools themselves and contains all the systems for water cleaning and the installations necessary for a good performance of the program. The contrast between this massive base of topographic character and the light overhangs and glass surfaces surrounding the public area of swimming pools is one of the basic formal arguments of the project. The access to the installations is in the highest area of the building, which permits developing on a single floor plan the main uses of the program. The remaining auxiliary services, dressing rooms and sanitation systems are laid out in an L-shape embracing the poolside spaces, which ‘float’ beyond the structural and functional limits imposed.
The other central piece of the project is the roof. Seen from the upper floors of the housing blocks located across from the site it becomes the facade and main image of the building. From the interior, where it forms the ceiling of the pools, its geometry aims to be a determining element in the configuration of a space that stretches further and that reaches out for the university campus. Concrete is used for the base of the building, while glass and wood are the materials chosen for the interior spaces of the swimming pool facilities.
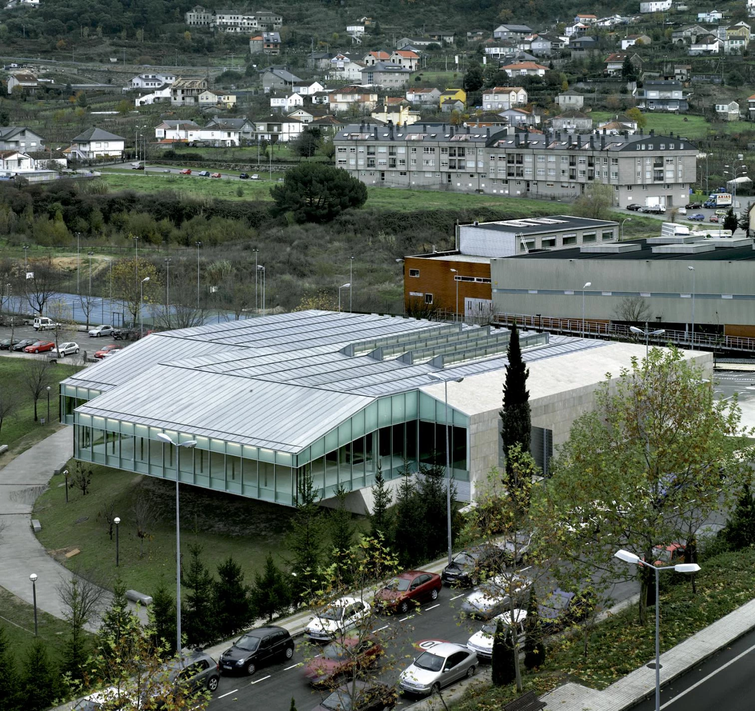
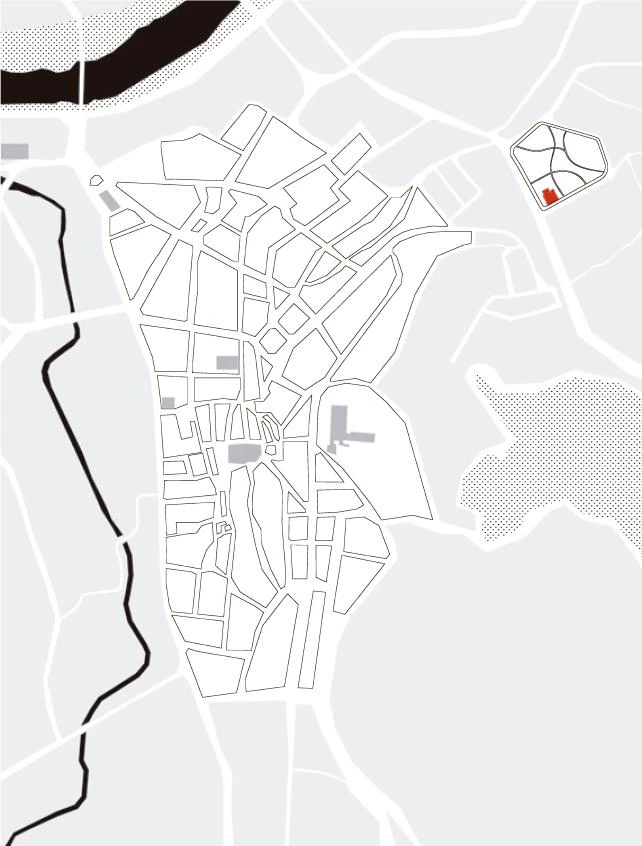

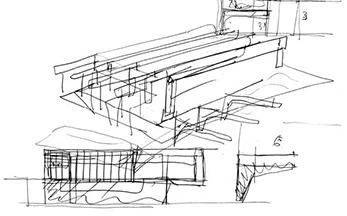
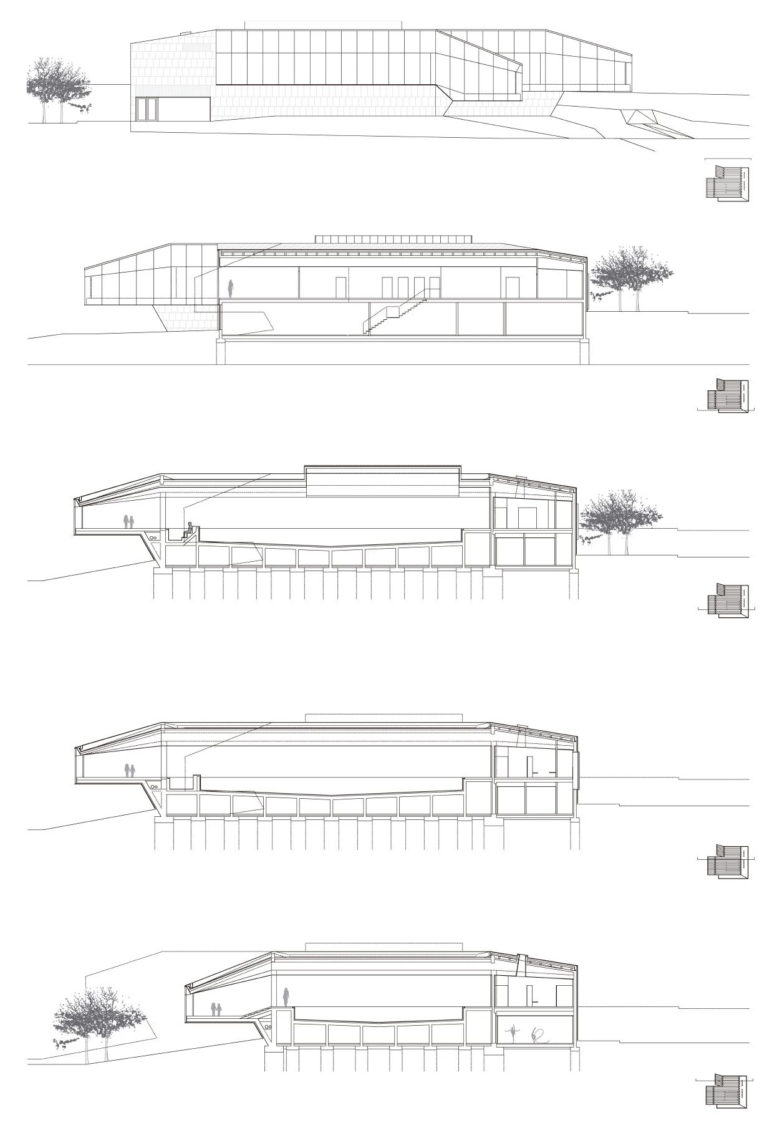
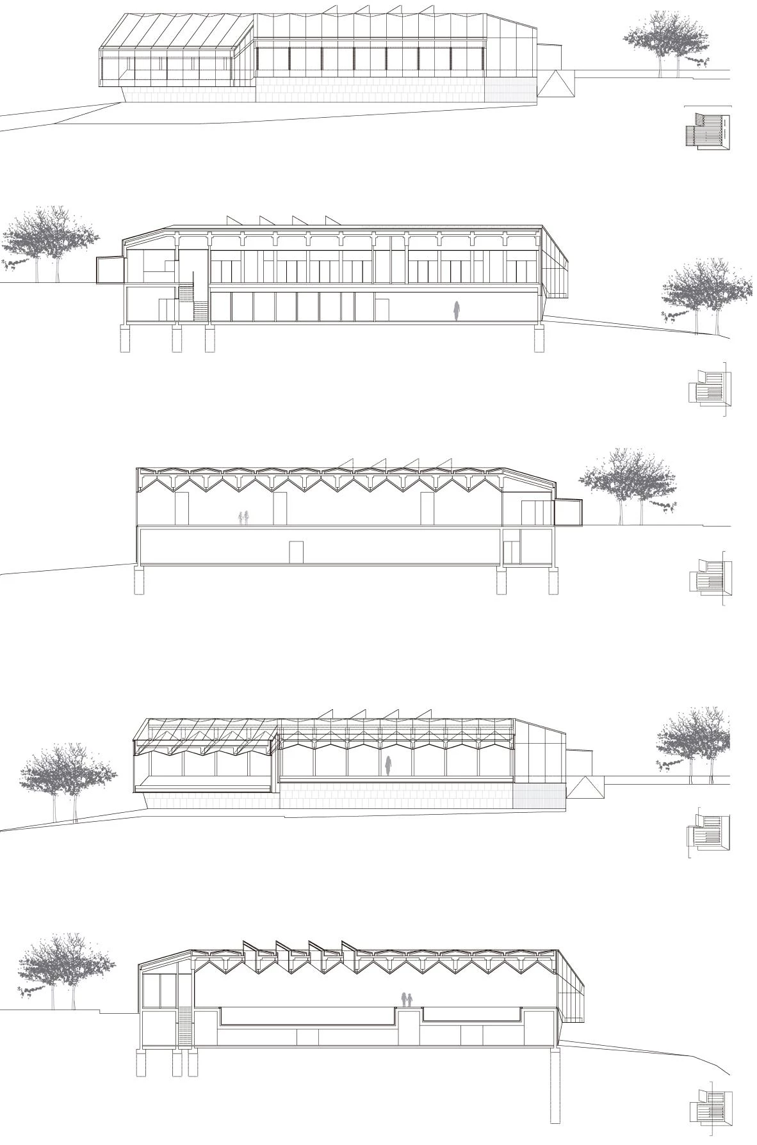
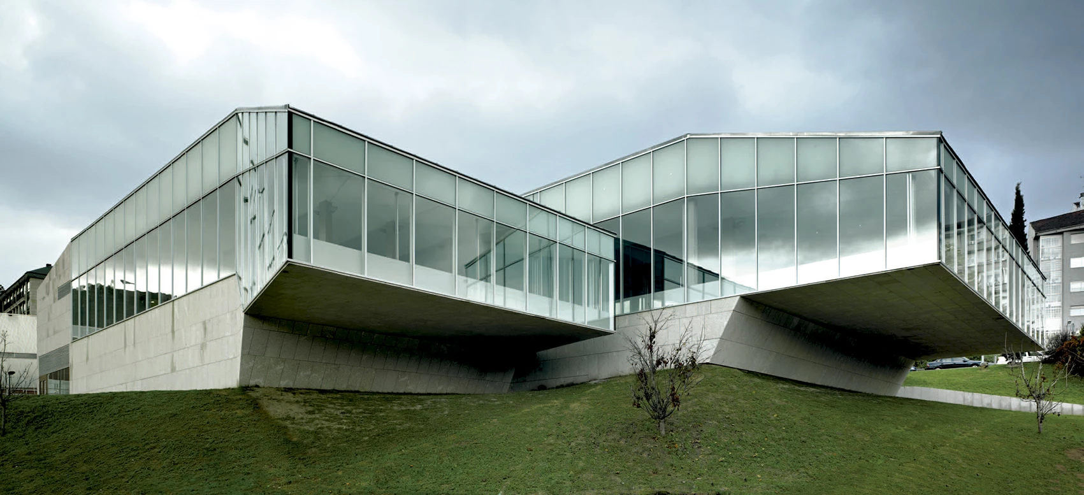
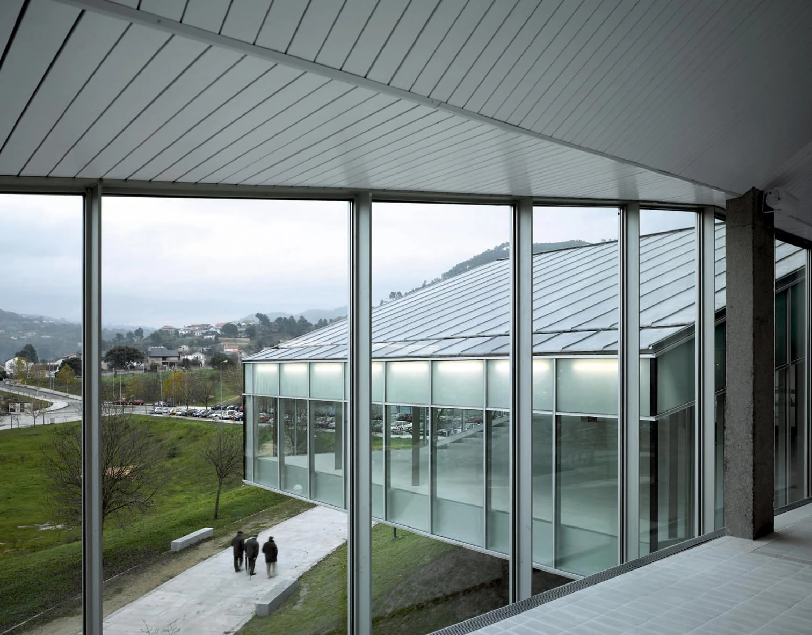
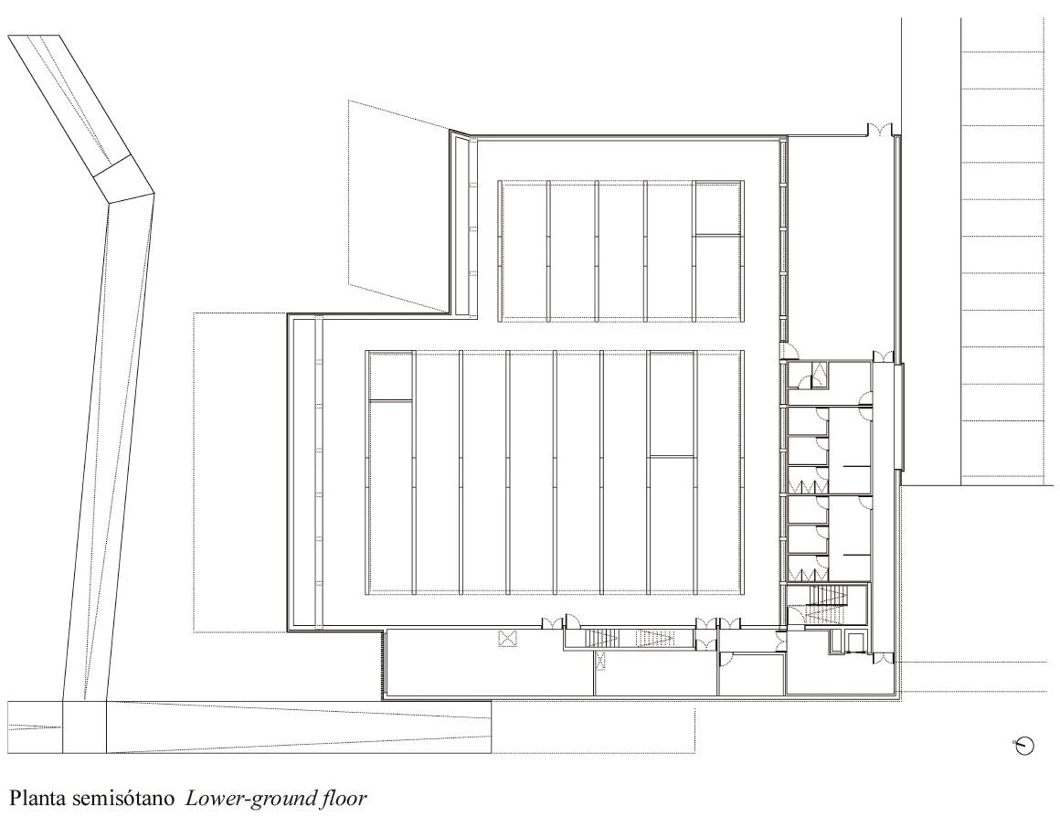
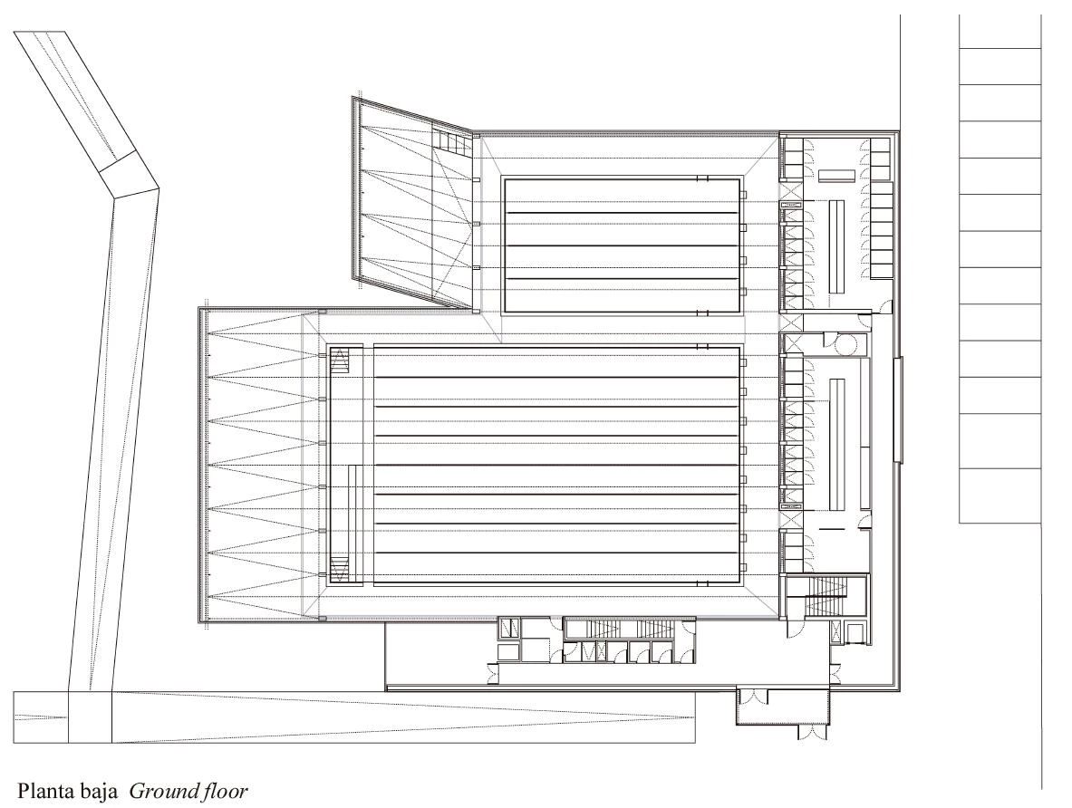
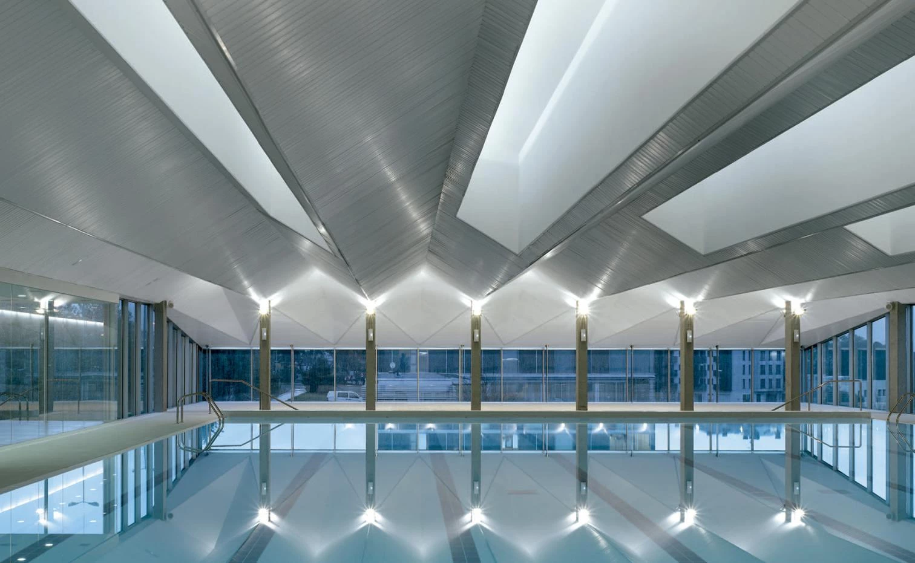
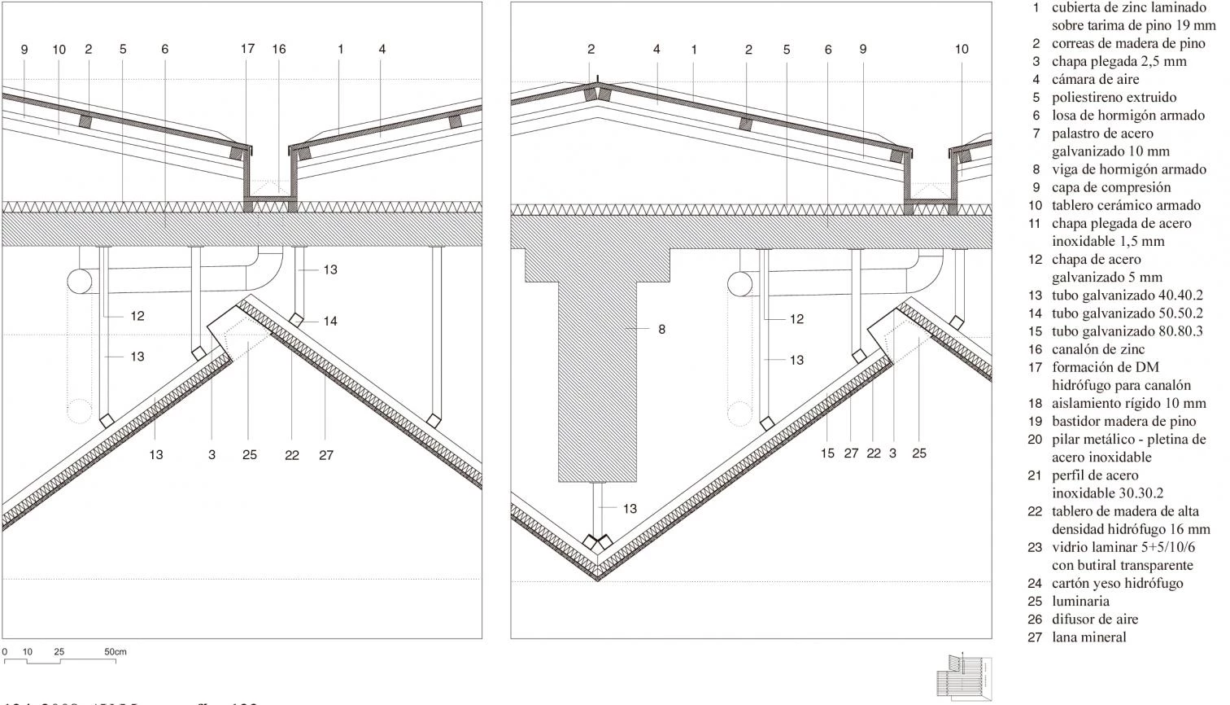
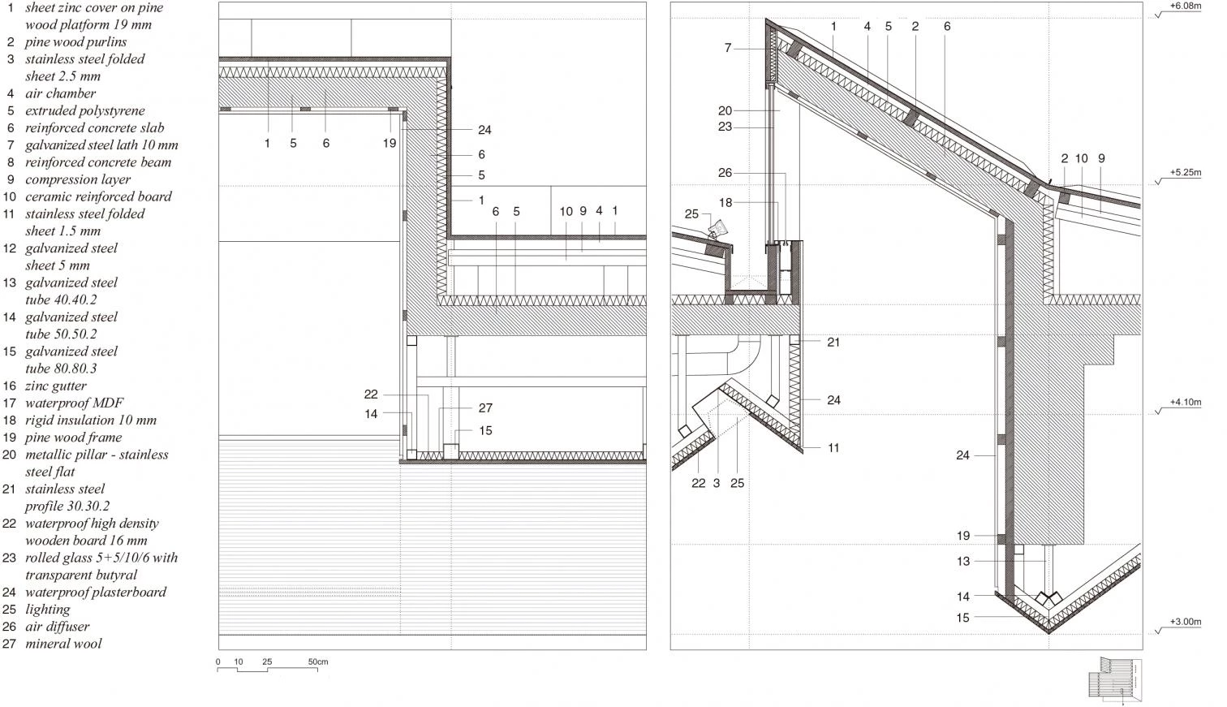
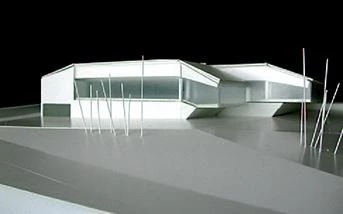
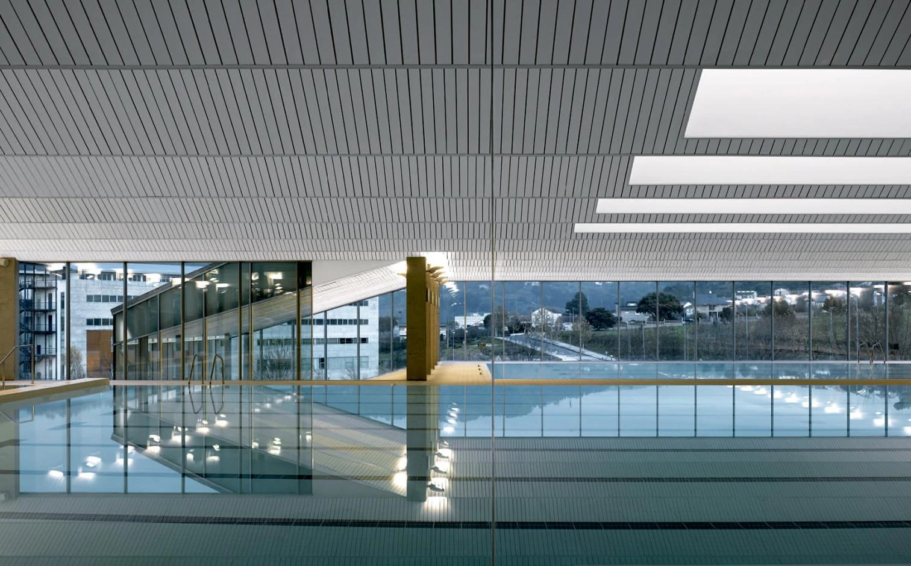
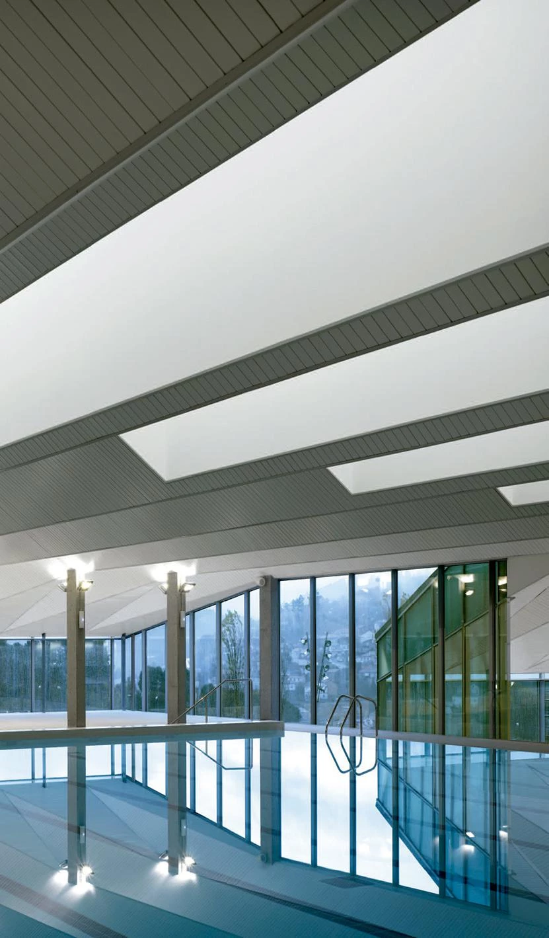
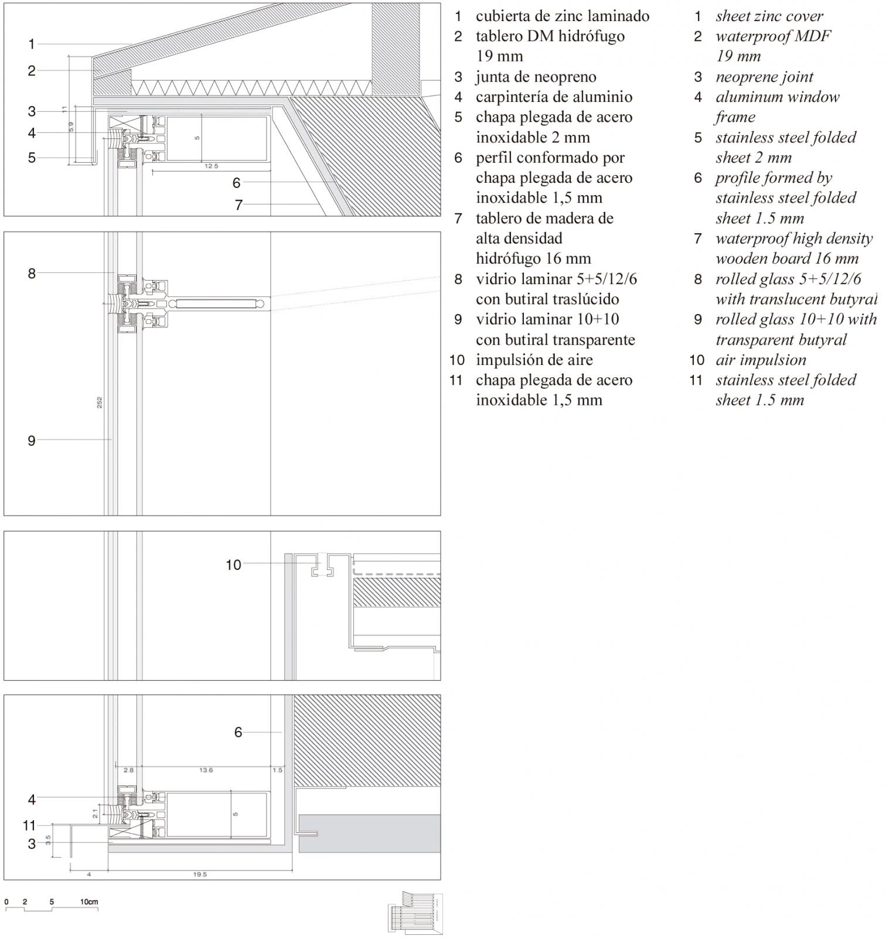
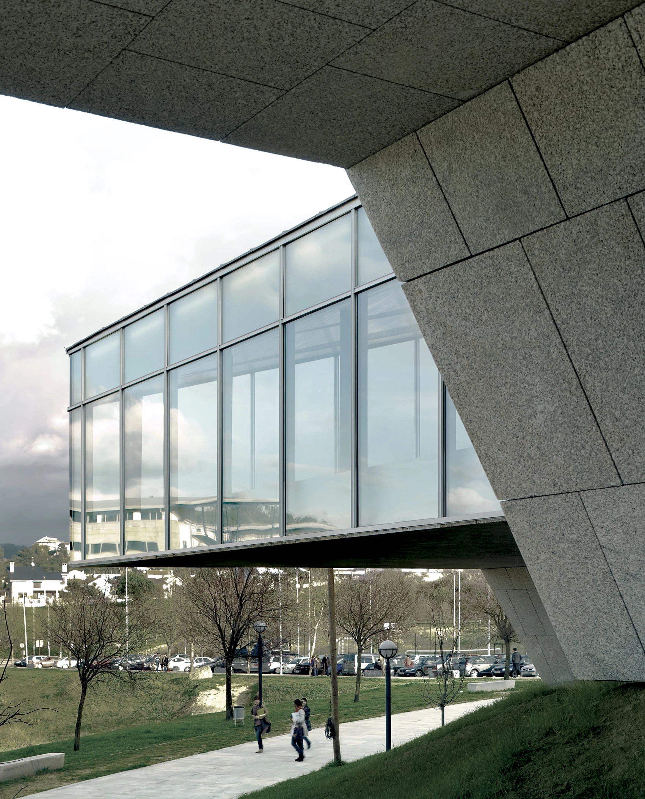
Cliente Client
Universidad de Vigo
Superficie de actuación Site area
2.800 m2
Presupuesto Budget
5.000.000 euros
Arquitecto Architect
Francisco Mangado
Colaboradores Collaborators
Francisco Mangado, Gonzalo Alonso Núñez (dirección de obra site supervision); José Mª Gastaldo, Enrique Jerez, Manuel Abreu, Edurne Pradera, Isabelle Putseys, Isabel Oyaga, Javier Fuances (arquitectura architecture); José Luis Rodríguez Potugal (arquitecto técnico quantity surveyor)
Consultores Consultants
NB 35, S.L: Jesús Jiménez Cañas, Alberto López (estructura structure); Pilar Peco ingenieros / CODISNA, Joaquín Santesteban (instalaciones mechanical engineering); ALS Architectural Lighting Solution, Antón Amann (iluminación lighting); Ocariz (herrajes ironwork)
Contratista Contractor
Movexial, S.L.
Fotos Photos
Roland Halbe, Pedro Pegenaute

