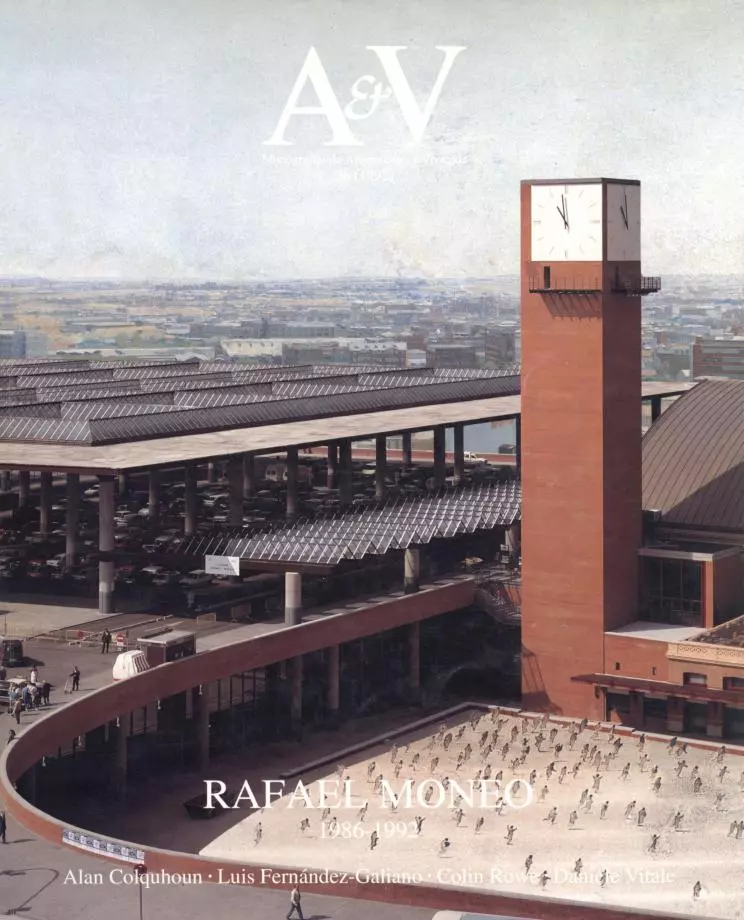Messepalast Exhibition Halls, Vienna
Rafael Moneo- Typologies Culture / Leisure Museum Refurbishment
- Date 1986
- City Vienna
- Country Austria
The idea competition for the reorganization of the Messepalast area in Vienna - in a prestigious, historical site backing the Ring and along the axis of the Hofburg, marked by the presence of the magnificent Imperial Stables of the late-Baroque architect Johann Bernhard Fischer von Erlach - was a significant opportunity for some of Europe’s best architects to confront each other on the theme of museum architecture.
The competition was convoked under rather precarious, and very much criticized conditions. The relevant authorities, unable to come up with any sufficiently defined use program, ended up proposing only a list of possibities from which to draw up not only an architectural and urbanistic solution to the problem but an actual ‘museum program’ as well.
An understanding of history, of a building’s past, is fundamental to the solution of a project of this kind.
The Messepalast, as we know it today, is the result of several interventions over the centuries, but the rationale of the work of such an important architect as Fischer von Erlach has come down to our days, and one might fairly say that subsequent interventions have always used it as reference to work around.
Urbanistically speaking, the building closes the Maria-Theresienplatz and acts as counterpoint to the 19th-century architecture of the Ringstrasse. Yet it maintains its autonomy, and it would be no exagerration to say that it stands apart from the rich urban episodes of its surroundings.
As is frequent in buildings so representative of a city as this one, Vienna's entire urbanistic history is reflected in the Messepalast.
The subdivision of the building that was carried out in the 19th century only served to thicken its structure and create symmetries which, though based on the architecture of Fischer von Erlach, did not really respect the character of the overall complex.
The basic purpose of this project, thus, is to disembowel the present complexity of the building and to act on it without prejudgements, to do away with any less satisfactory additions. The intervention proposed here will permit a new reading and use of the building, with all the decidedly more valuable formal features conserved as much as possible.
Just as the building is to be cleared of all the additions carried out during this century which only served to adulterate Fischer von Erlach’s longitudinal courtyard, so the exterior space is to be brought back to its original exedra shape.
All these decisions - which amount to an interpretation not only of the building per se but also of its history - are meant to recuperate the beautiful proportions of the interior courtyard and the garden behind, much of it dating back to the 19th century.
As for the program, it specifies spaces for various museums and one large exhibition hall. The Messepalast is thus to regain its original unity as a cultural center.
Nothing could be more appropiate for this kind of architecture. But how is the lost unity to be recovered in its entirety? The solution here is to clear out the interior courtyard and cover it entirely, to transform it into a square from which to approach the museums surrounding it. The courtyard, though independent of the museums, stresses the fact that they all fall under the same roof.
In addition, the axis starting at the Hofburg is reinforced through the definition of a new pedestrian connection with the Breitgasse.
The roof, a key piece of the project, will be built in iron, and needless to say, both in form and construction, serves as point of encounter between all the buildings which, as already mentioned, shall be conserved in their entirety.
From the exterior, on the Maria-Theresien- platz side, this glazed roof will act as a backdrop and refer to the different periods of the life of a building that began with the construction of Fischer von Erlach’s facade.
At the same time, this facade will rise like a symbol of the new museum center and give coherence and continuity to the various constructions composing it. In this way, the unity so clearly achieved in the interior of the building can be equally appreciated in the city’s profile...[+]
Cliente Client
Ayuntamiento de Viena Vienna City Hall.
Colaboradores Collaborators
Stanley Allen y Felix Wettstein.







