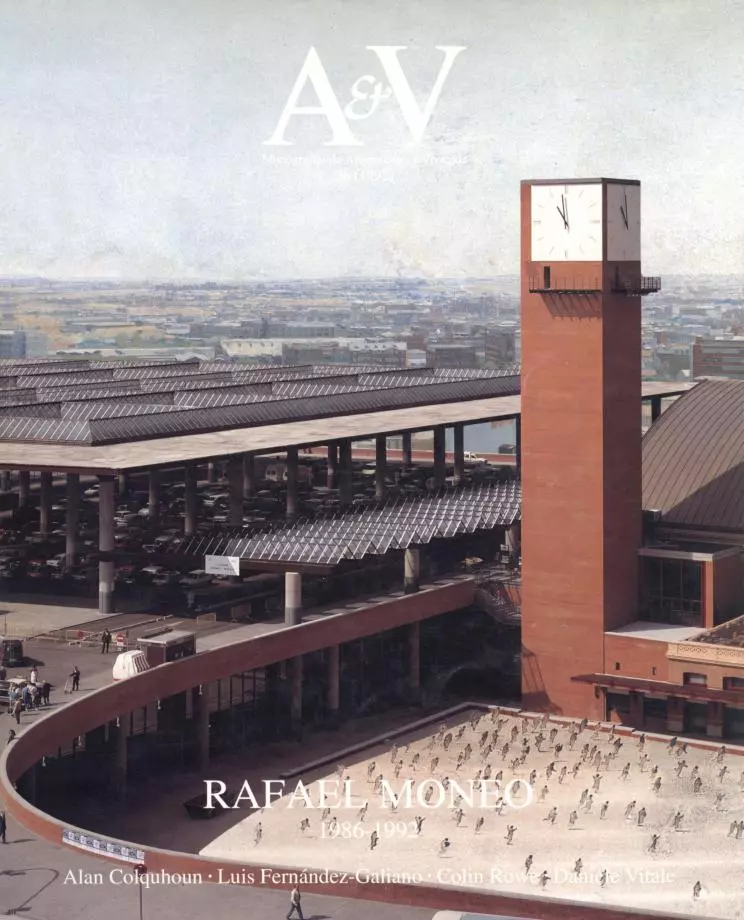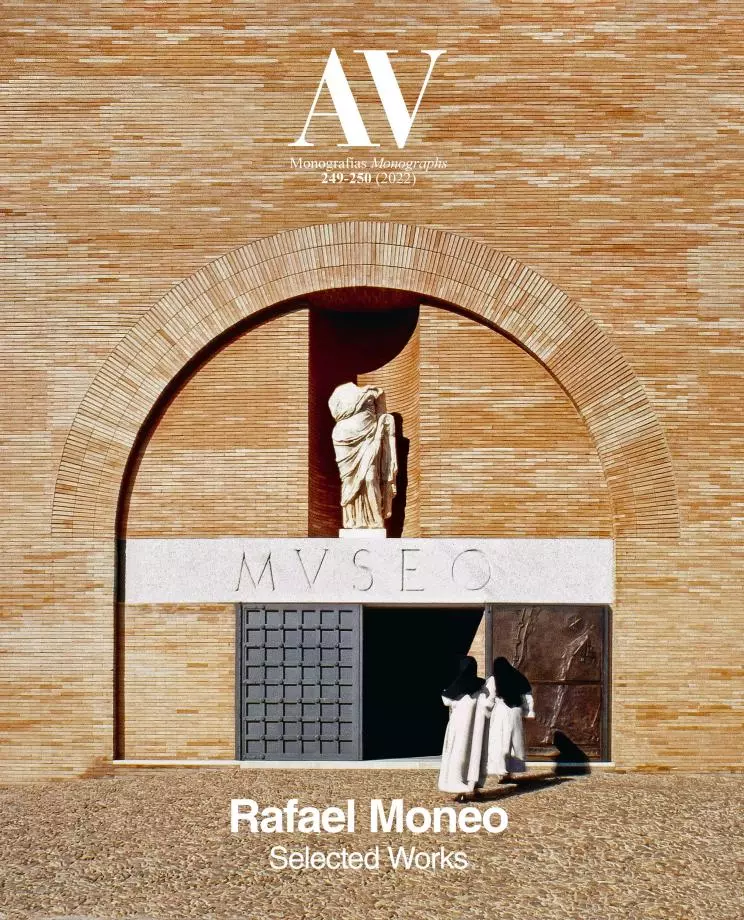Branch Office Bank of Spain in Jaén
Rafael Moneo- Typologies Commercial / Office Institutional
- Material Stone
- Date 1980 - 1988
- City Jaén
- Country Spain
- Photographer Dida Biggi Hisao Suzuki


The bank of Spain branches are somewhat like fortresses, or, so to speak, peculiar safes facilitating the movement of that singular type of fluid called money. Guided by a strict program describing the operations of the branch with extreme precision, the project had to resolve itineraries of both people and vehicles and avoid any crossings or interferences that might stand in contradiction to the precautions required in a vault.
From the start the idea was to fit the program into a single closed, perfect solid. A degree of diversity is achieved inside through a system of voids providing for connection between floors and spaces, but the exterior volume remains unaffected. Neatly fitted into this regular, almost square figure composed of 2.4 x 2.4-meter modules are surfaces and shapes which, through concatenation, address the diverse requirements of the program. The near square gets cut up by way of sequences and axes giving rise to a system of autonomous figures, without ever breaking the perimeter.
The closed, plain volume accommodating the program within extends beyond the protective walls of the premises by way of a bold, confident portico, letting the building participate actively in the urban scene. The bank also deals with the ambiguity of the urban surroundings by presenting two different facades: on one side, the monumental portico resolving the long-range view from the square; and on the other, a smaller- scale door, crowned by a coat-of-arms, which by looking onto Andalusia Avenue resolves the building’s encounter with the city from its most immediate access.
The bulk of the bank consists of continuous horizontal bands of rubblework, combining portico, facades, and walls. One discerns a system of landscaped platforms accentuating the fortresslike character of the building. The red stone from Alicante plays a primordial role, its thick texture evident in the vigorously drawn rows, thanks to oblique cuts in the joints.
The fortress character of the building is also reflected in the openings, which are modulated according to the horizontal rows of the stonework and are freely placed to address the needs of the interior spaces, so sometimes they are simple and others two-story windows, always combined with railings, which mark the final image of the openings. The result is variety, more regular on one of its facades and bordering on the picturesque on the portico facade...[+][+]
Cliente Client
Banco de España
Arquitecto Architect
Rafael Moneo
Colaboradores Collaborators
Emilio Tuñón, Andrea Casiraghi, Nieves La Roche, Juan José Echevarría, Álvaro Soto (arquitectos architects); Francisco González Peiró (aparejador quantity surveyor)
Consultores Consultants
Euroestudios
Contratista Contractor
Entrecanales y Távora S.A.
Fotos Photos
Hisao Suzuki







