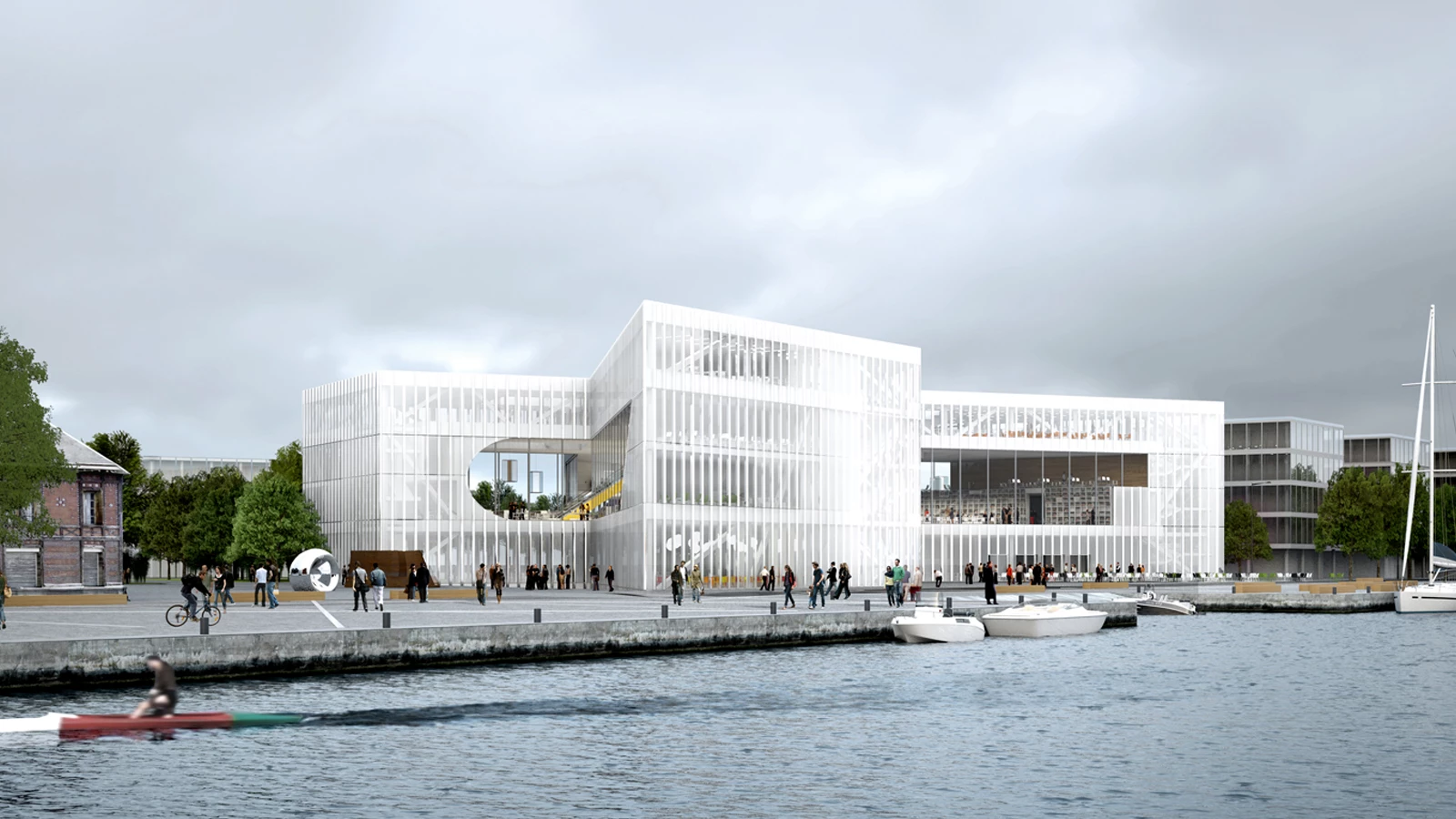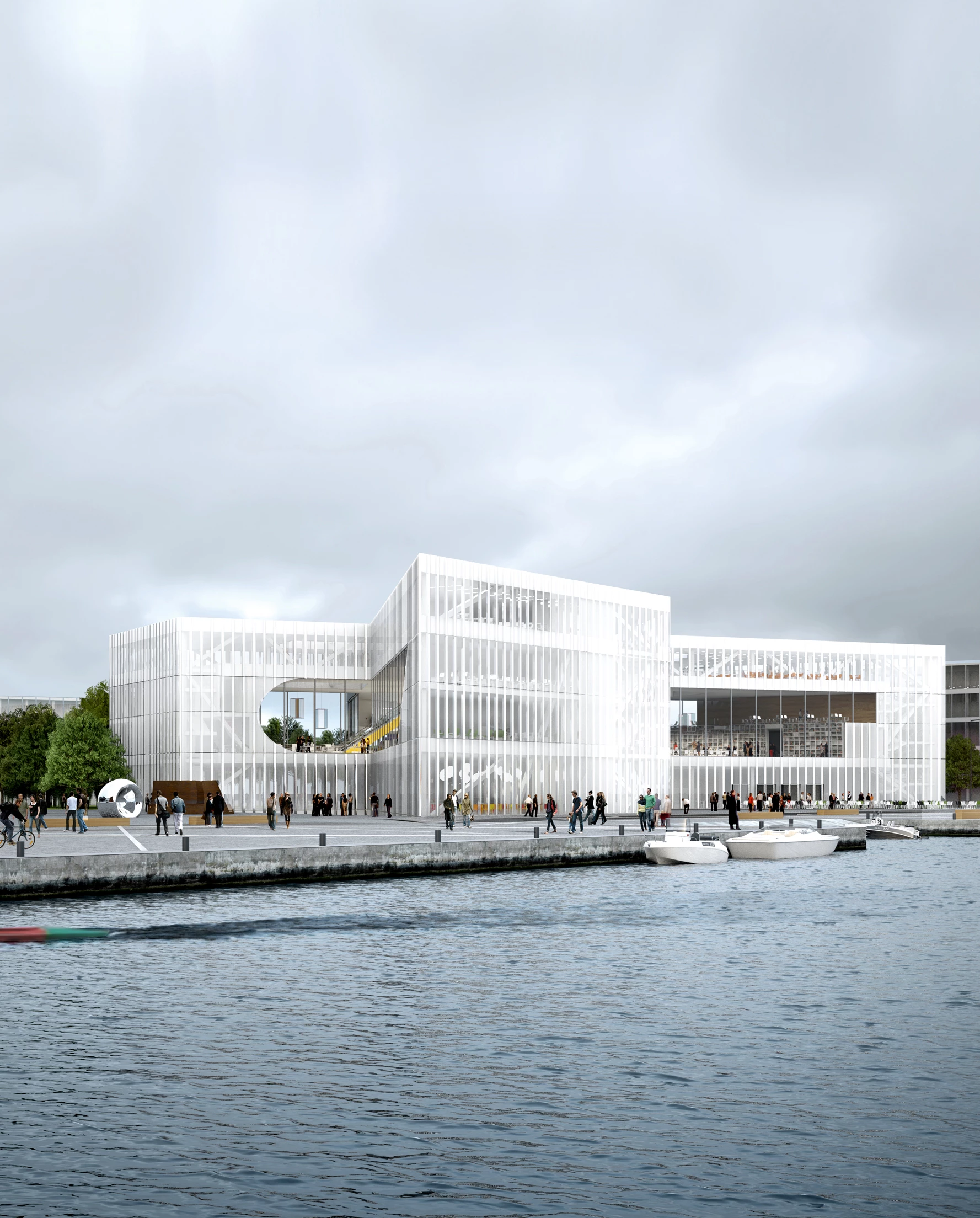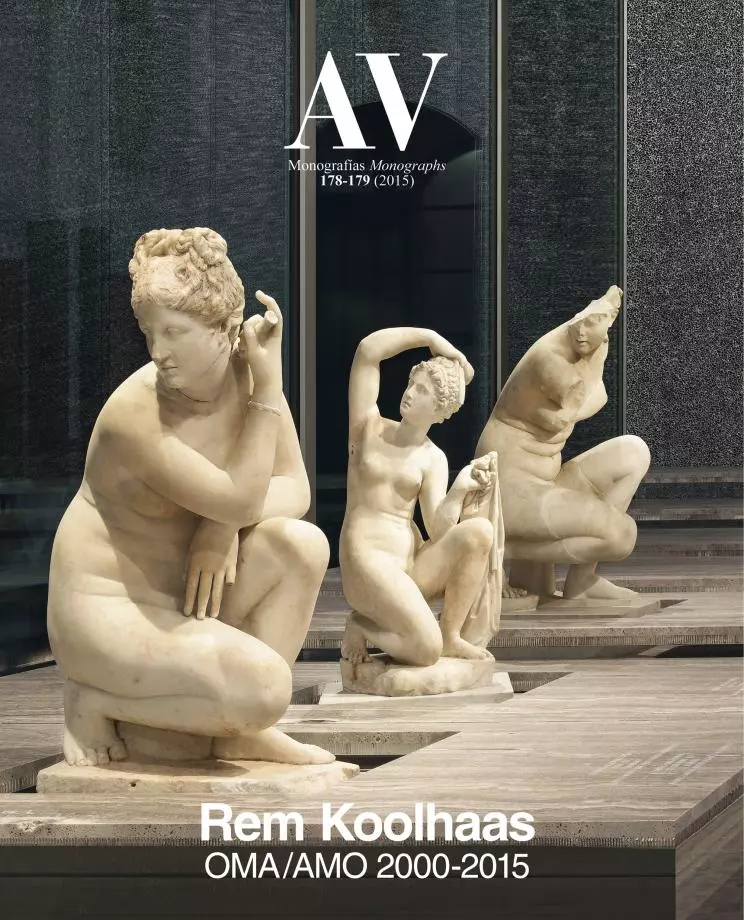Alexis de Tocqueville Library, Caen (project stage)
OMA - Office for Metropolitan Architecture- Typologies Culture / Leisure Library
- Date 2010
- City Caen
- Country France
Located on one of the docks over the River Orne as it flows through Caen, the Bibliothèque Multimédia à Vocation Régionale (BMVR) sits at the tip of a peninsula historically devoted to the port activities and that is now undergoing a redevelopment process to include residential uses and services. The project aims to connect the center of the city with the new urban tissue, designating two axes that link historic and cultural landmarks in the city – the Abbaye-aux-Hommes and the Abbaye-aux-Dames – with the new constructions and with the central station, respectively. These intersecting axes turn the site into a symbolic center where culture and technology converge, stressing the building’s vocation: becoming a multimedia library on a regional level. In this way, the library consists of two elongated volumes placed along the axis with two large reading rooms and which meet in the large central atrium, encouraging a maximum interface across different disciplines in the cultural program. The shape of the two volumes maximizes available natural light, and optimizes the bay width in structural terms, favoring interaction with its public environment and ensuring flexibility inside the building.
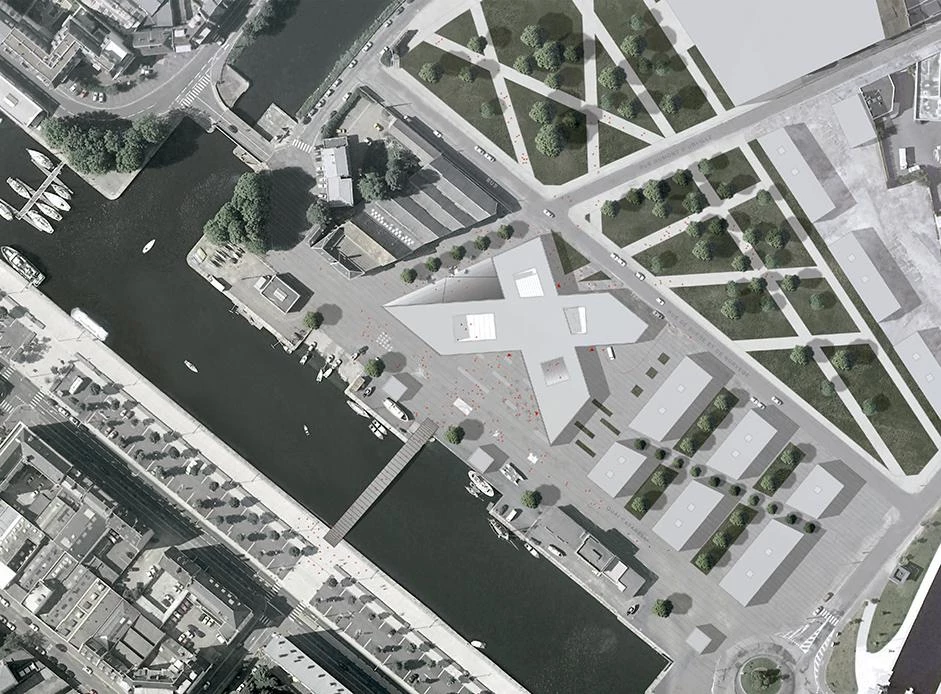
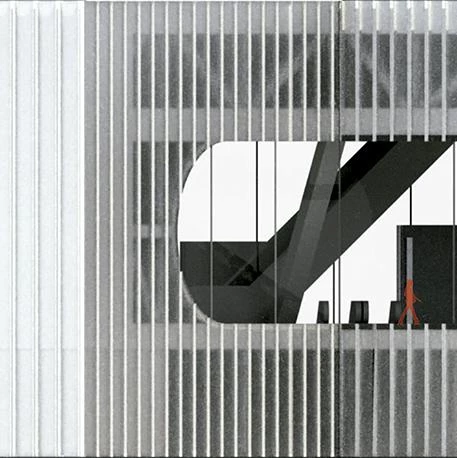
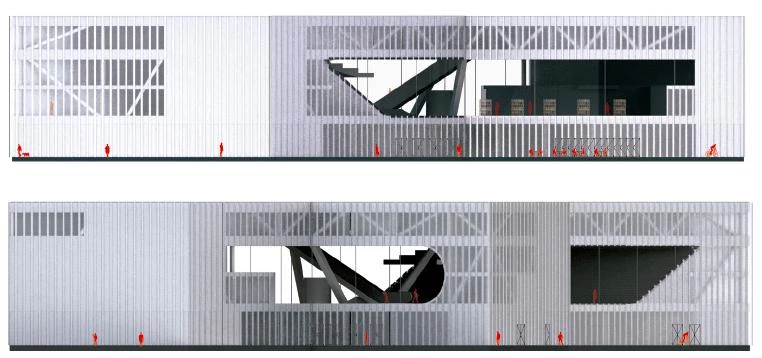
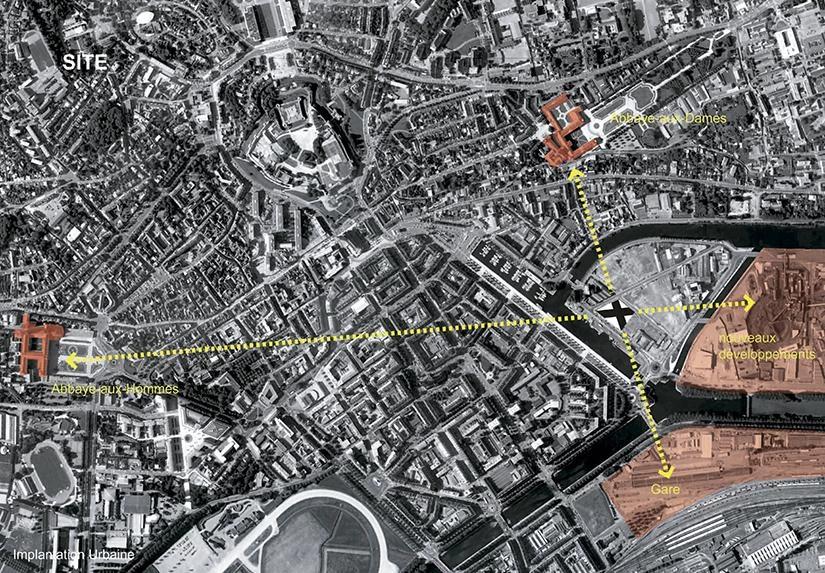
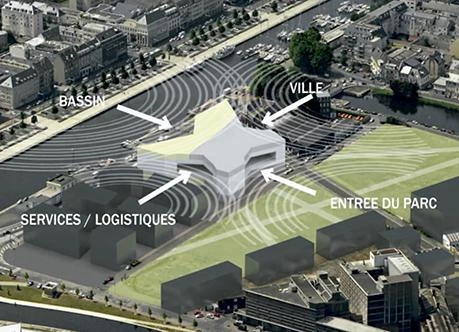
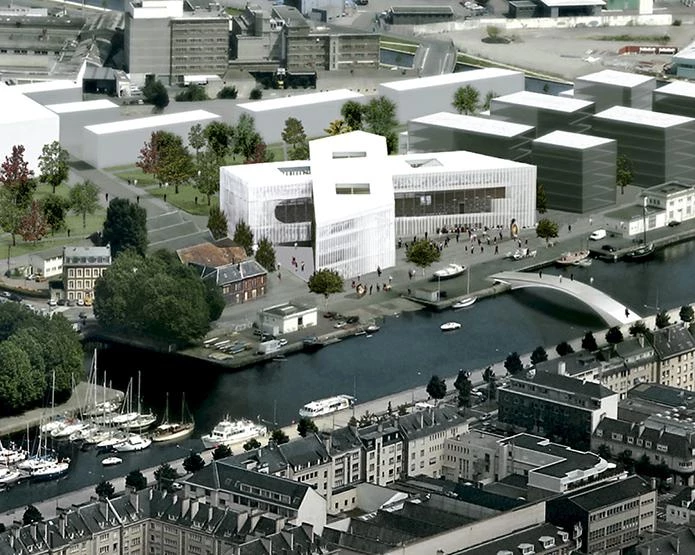
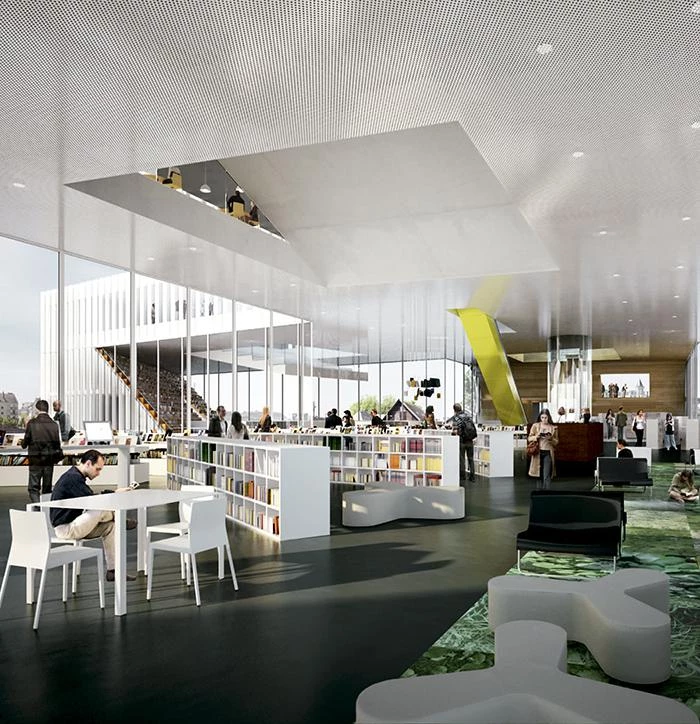
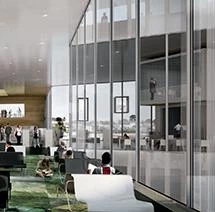
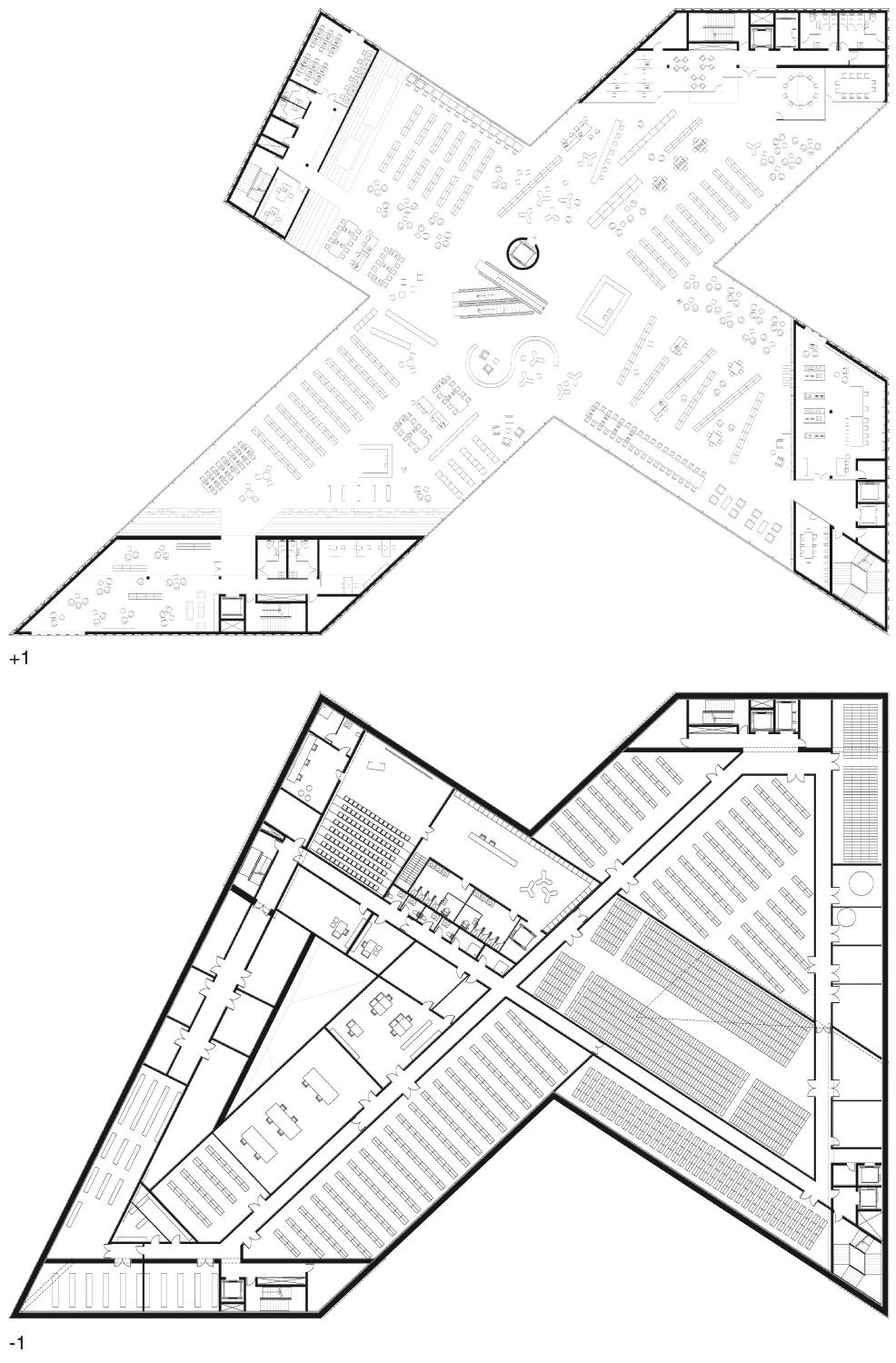
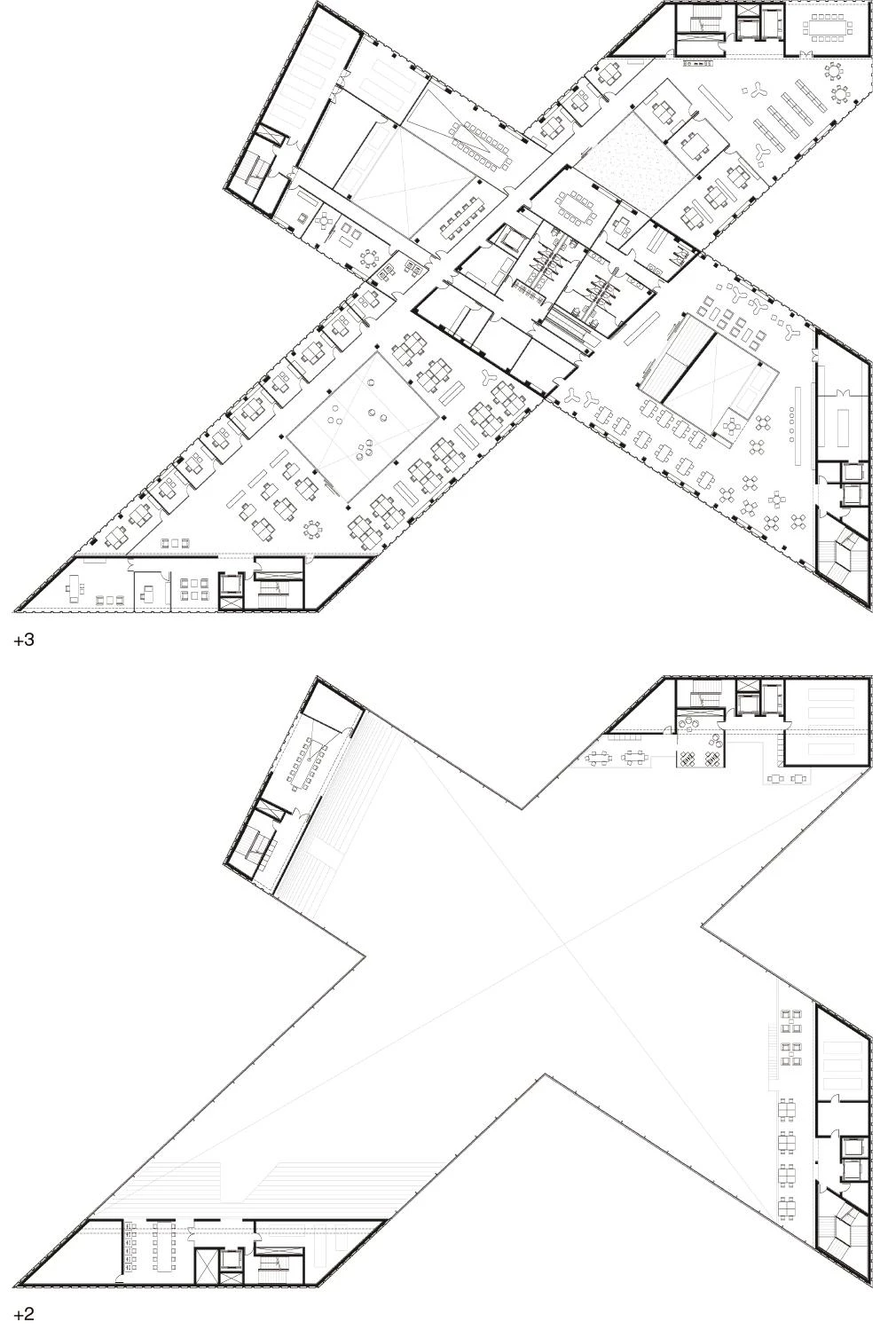


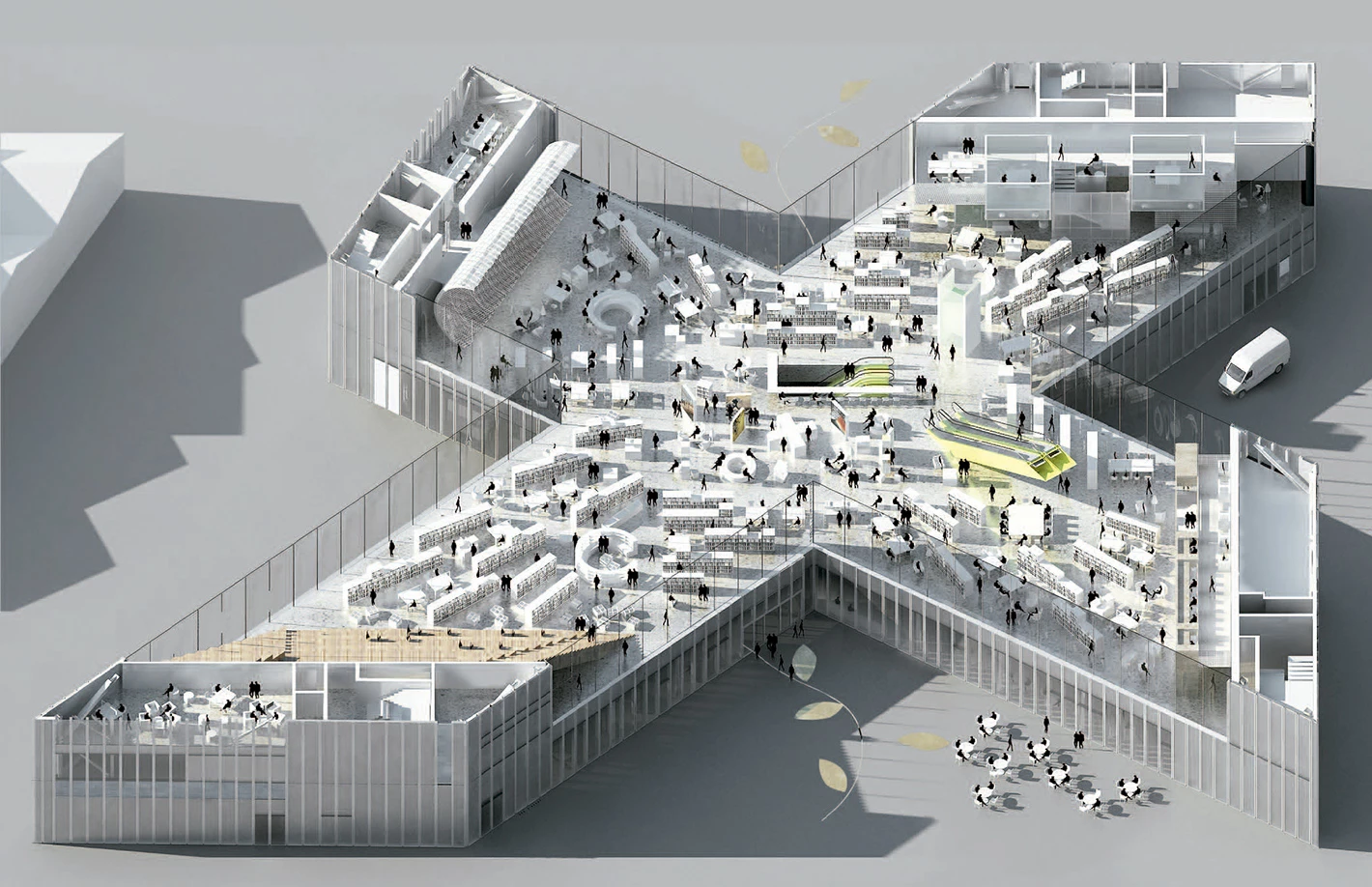
Client
Communauté d’agglomération Caen La Mer
Competition stage
Partner: Rem Koolhaas. Associate in charge: Clément Blanchet. Project Manager: Dirk Peters. Team: Cristina Ampatzidou, Joshua Boyd, Nils Christa, Marc Dahmen, Guillaume Durand, Alice Grégoire, Simon de Jong, Anthony Joyeux, Noémie Laviolle, Clément Périssé, Jos Reinders
APS & APD Stage
Partner: Rem Koolhaas. Associate in charge: Clément Blanchet. APS Project Manager: Dirk Peters. APS & APD Project Manager: Francisco Martinez. Team: Marek Chytil, Paul Cournet, Lionel Debs, Javier Guijarro, Didzis Jaunzems, Sangwoo Kim, Pierre Jean Le Maitre, Filippo Nanni, Clement Perisse, Maria Aller Rey, Mariano Sagasta, Giulia Scotto
PRO & DCE Stage
Partner: Rem Koolhaas. Associate in charge: Clément Blanchet. Project leader: Francisco Martinez. Team: Merve Anil, Alicia Casals, Helena Hiriart, Phil Handley, Sangwoo Kim, Byungchan Kim, Pierre Jean Le Maitre, Maria Aller Rey, Mariano Sagasta, Giulia Scotto, Sara Sun
Construction Stage
Partner: Chris van Dujin. Contract Manager: Francois Riollot. Project Leader: Francisco Martínez. Team: Maria Aller Rey, Julien Miguel, Phelan Heinsohn, Jerome Picard
Collaborators
Architecture: Clément Blanchet Architecture, Barcode Architects. Engineering: Iosis, Egis Batiments. Sustainability and Facade: Elioth. Scenography: dUCKS Scéno. Acoustic: RHDHV. Rendering and animation: ArtefactoryLab. Facade: Rob van Santen, VS-a Group
Program
Library 12,700 m²

