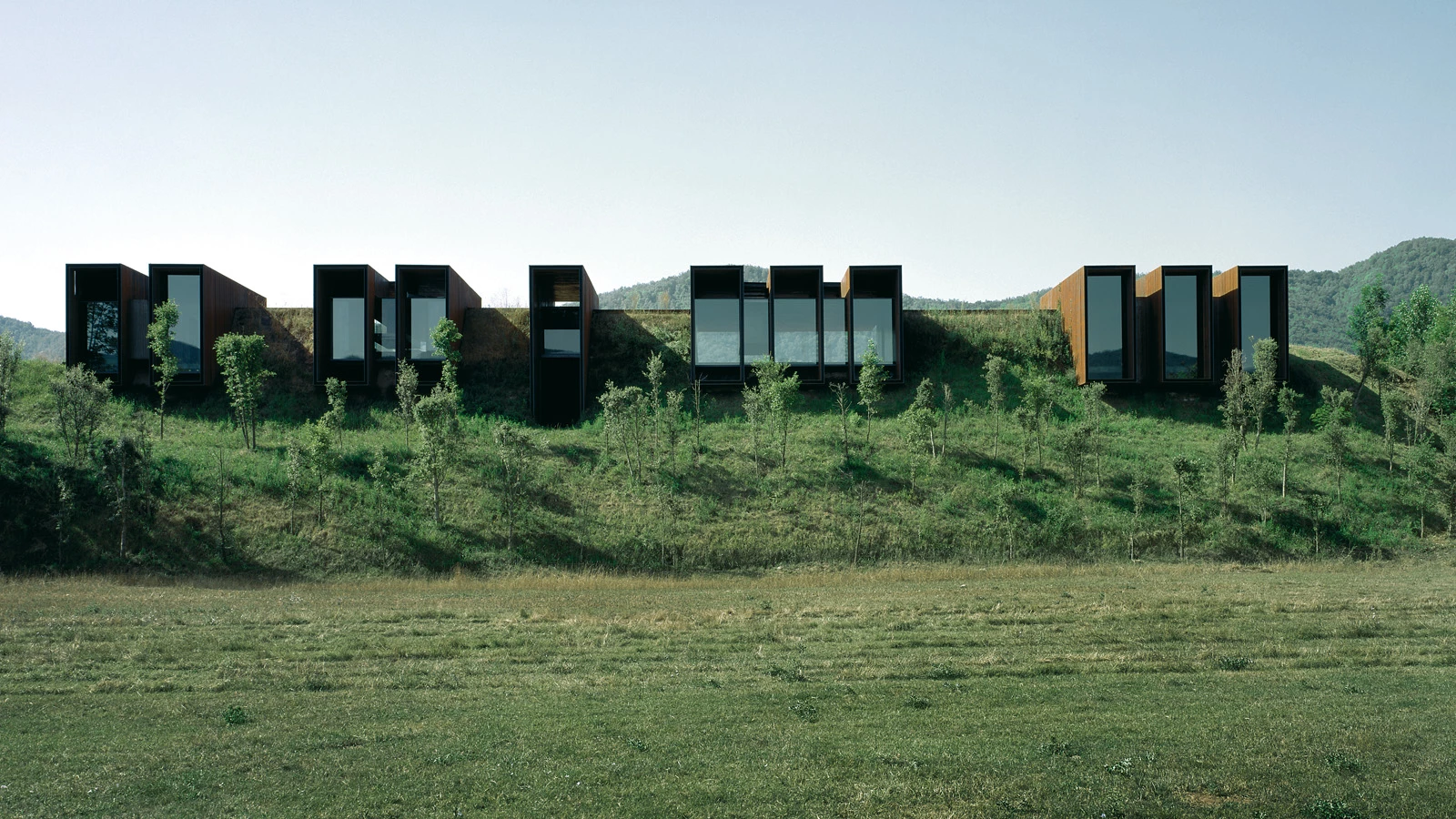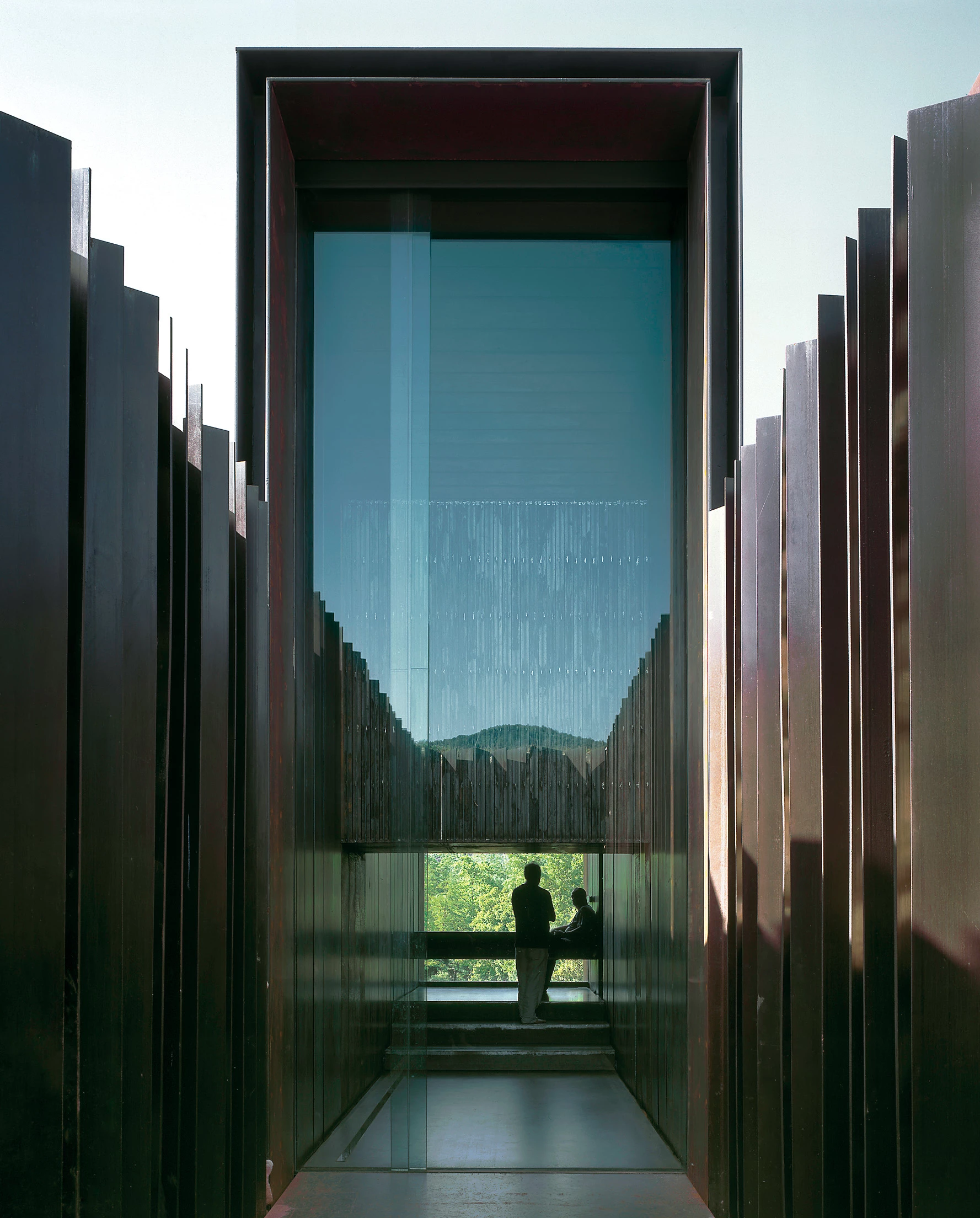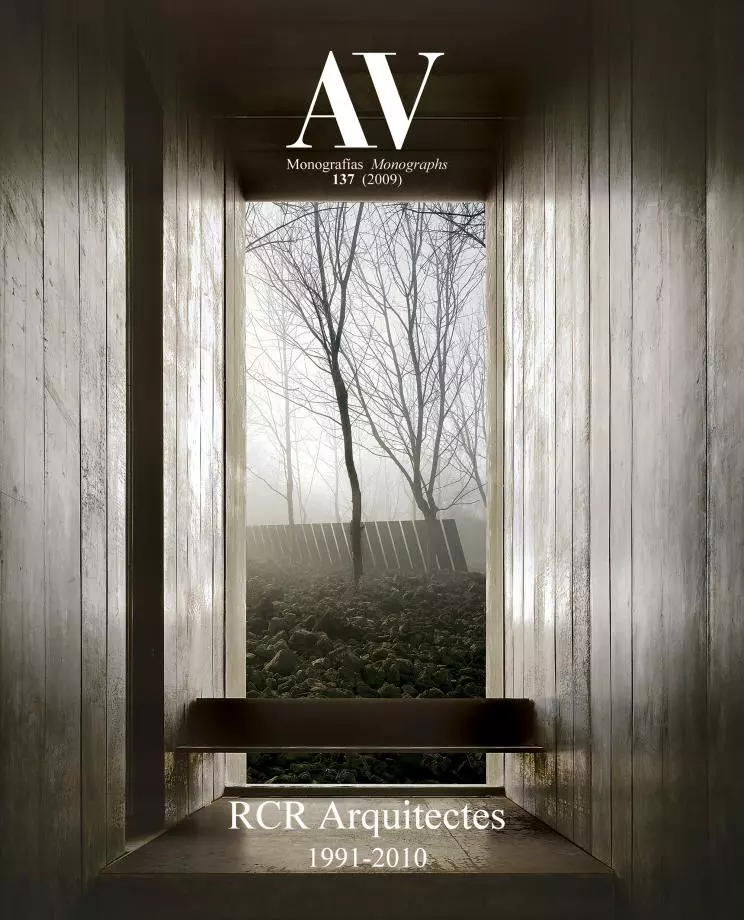Horizonte House, La Vall de Bianya
RCR Arquitectes- Typologies Housing House
- Material Cortén steel Metal Steel
- Date 2000 - 2007
- City La Vall de Bianya (Gerona)
- Country Spain
- Photographer Hisao Suzuki
Located on the edge of a slope, the house, 1.5 meters below the top level of the field, wishes to provide spaces that protect the tenants’ independence and also their life in common, keeping a balance with the constant presence of nature. Its strategic border position – between two levels, two landscapes, two orientations – generates two clearly differentiated worlds.
On the side with the marked drop in the terrain, the rooms, perpendicular to the long corridor that acts as backbone of the project, open up entirely to the views through large glass surfaces framed by Cor-ten steel boxes, which underscore the rhythmic composition of the house. On the opposite side embankments extend the geometry of the pieces as light courtyards for the bedrooms – located in the lower level, with a drop of three meters regarding the field –, as a pond across from the living areas, and as vegetation patch extending the kitchen, the dining room and the porch. The prevailing material in all the interior spaces is Cor-ten steel, creating a unitary atmosphere that also reaches the outdoor courtyards, the retaining walls of which have been built with vertical sheets that are slightly twisted and separated from one another.
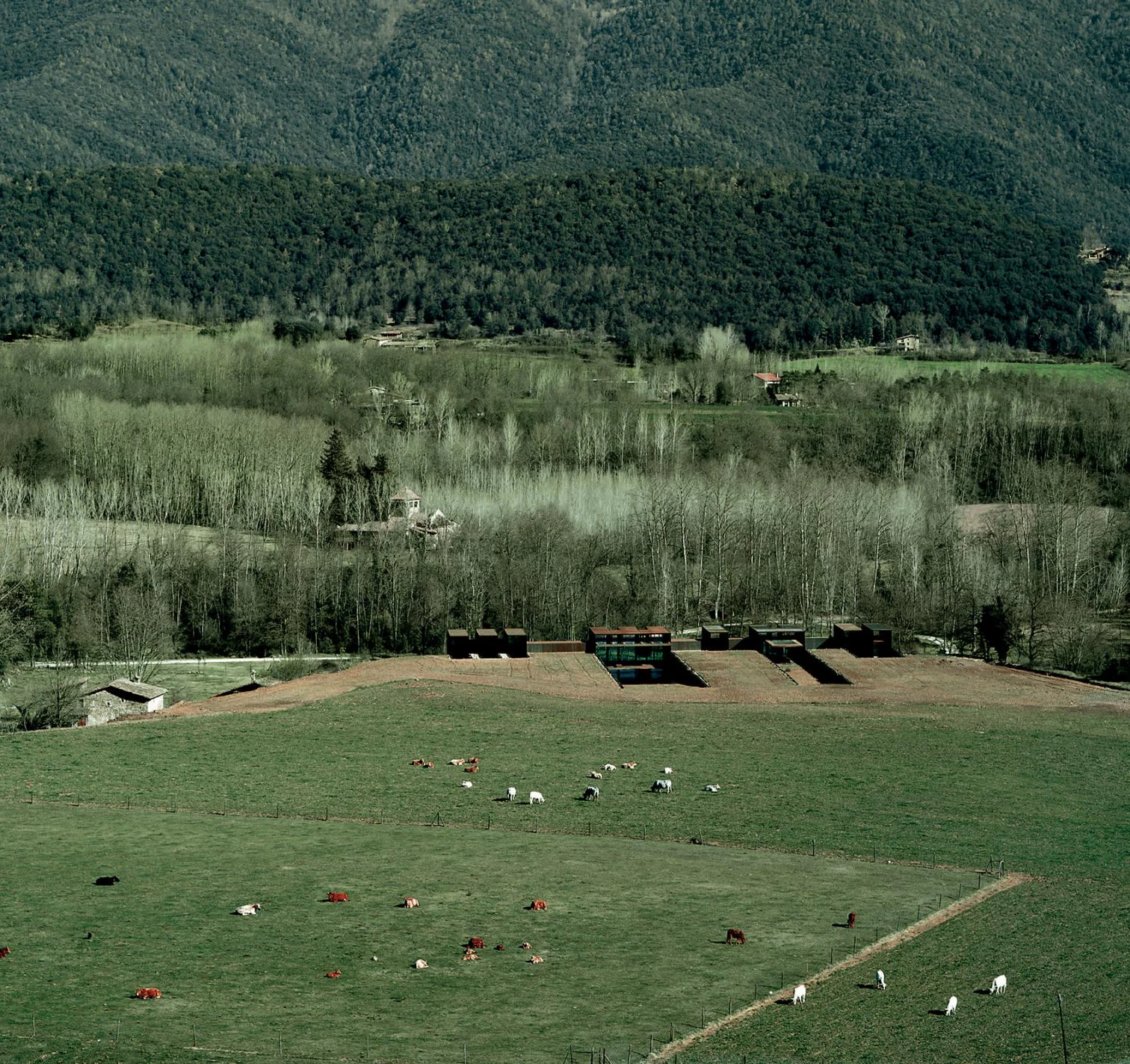
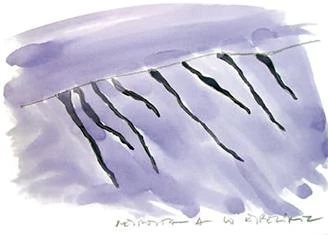
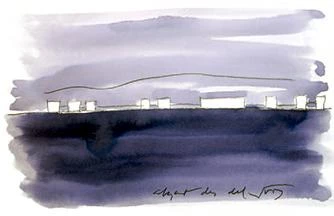
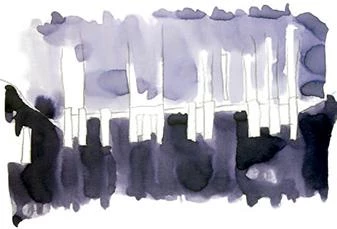
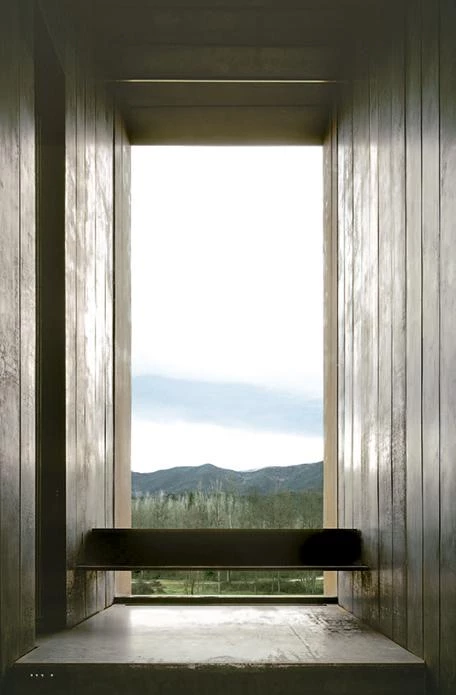
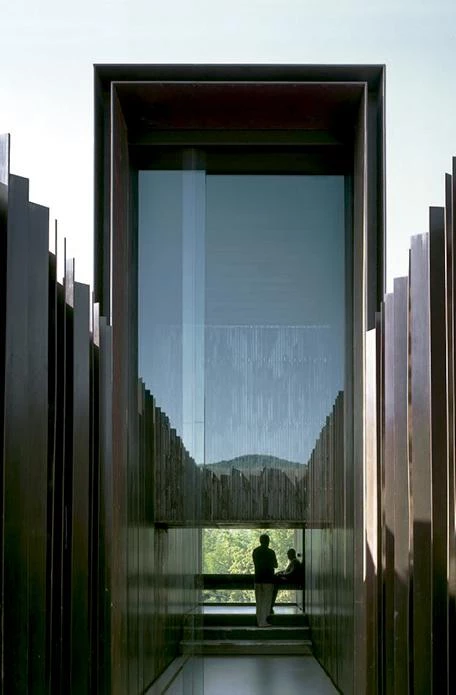
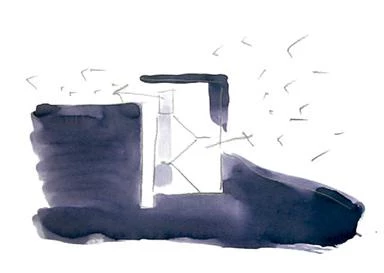
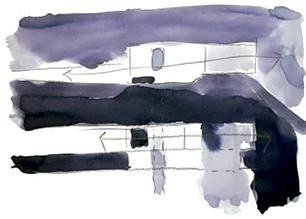
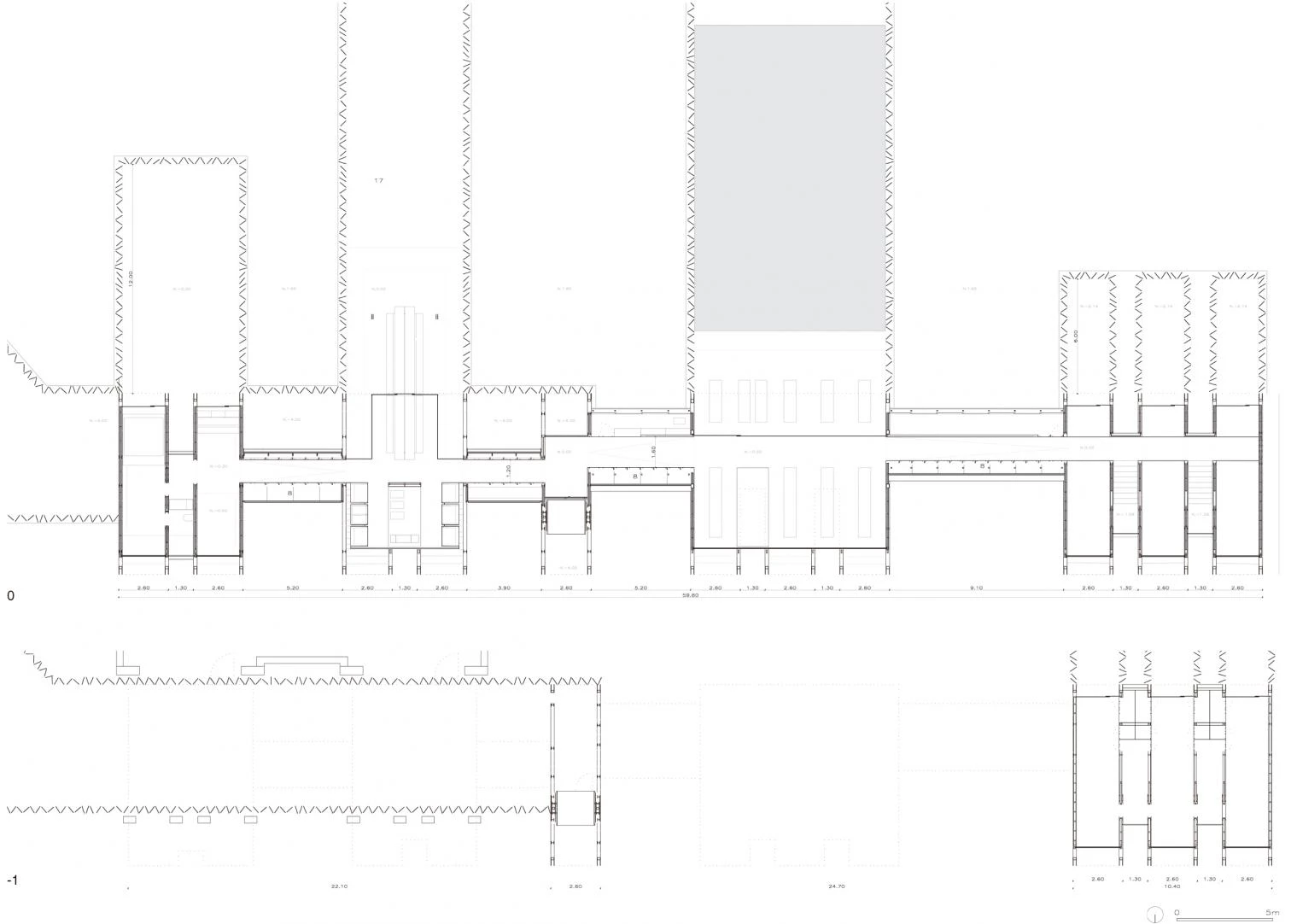


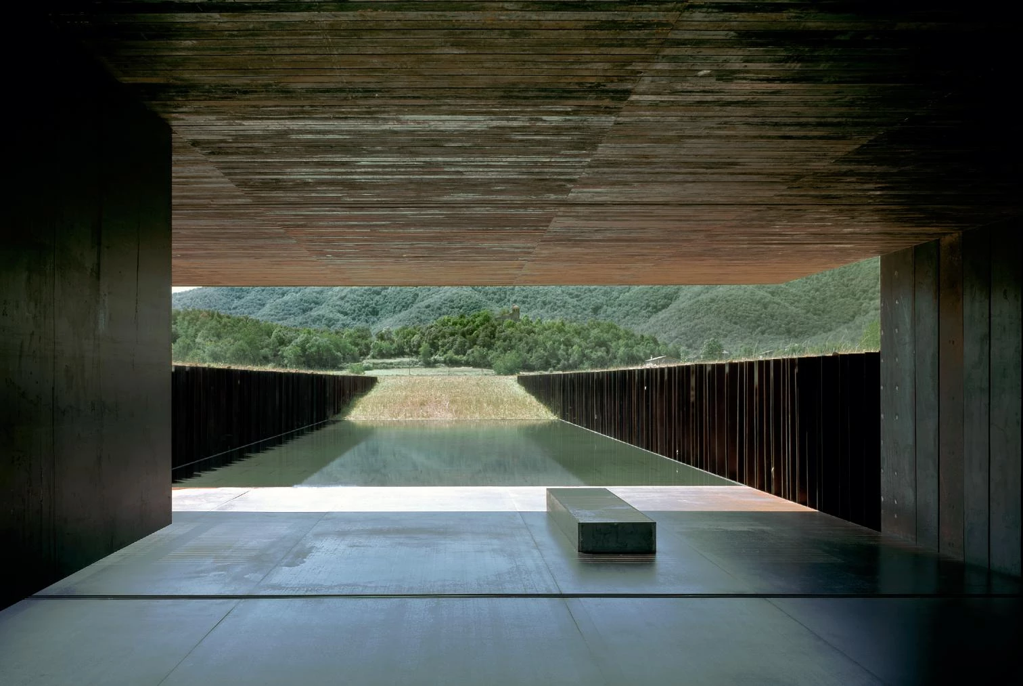
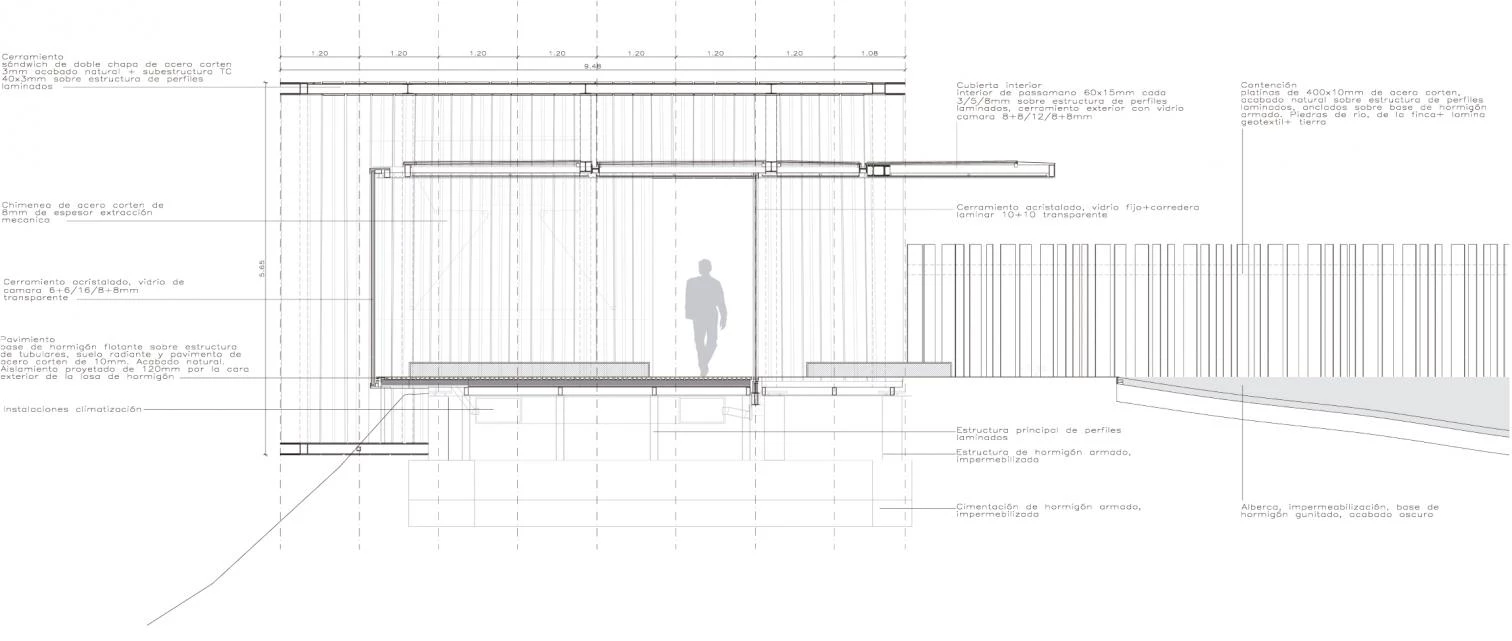
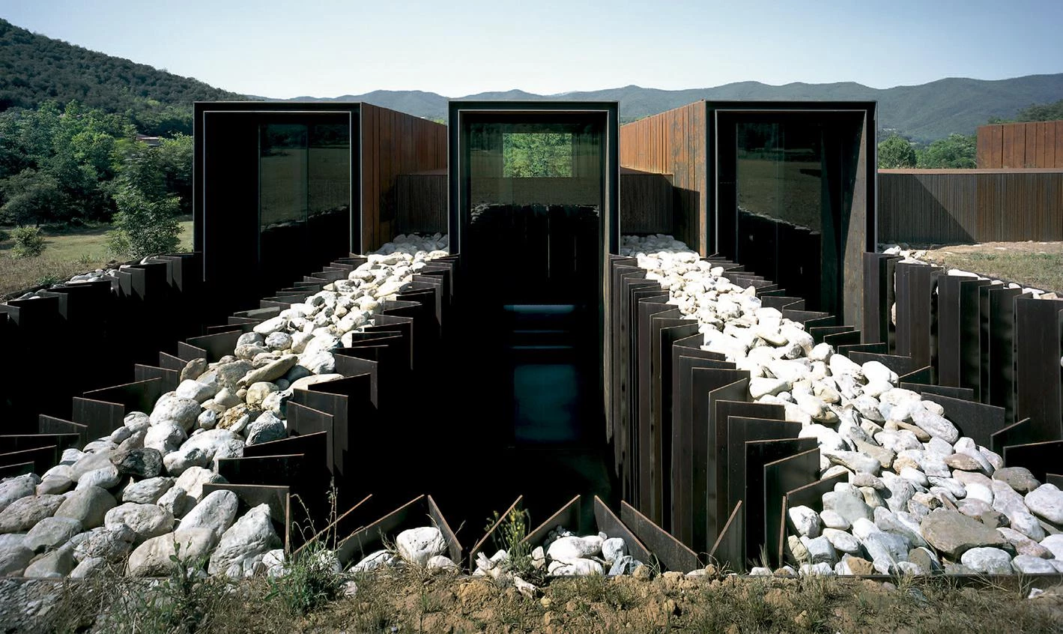
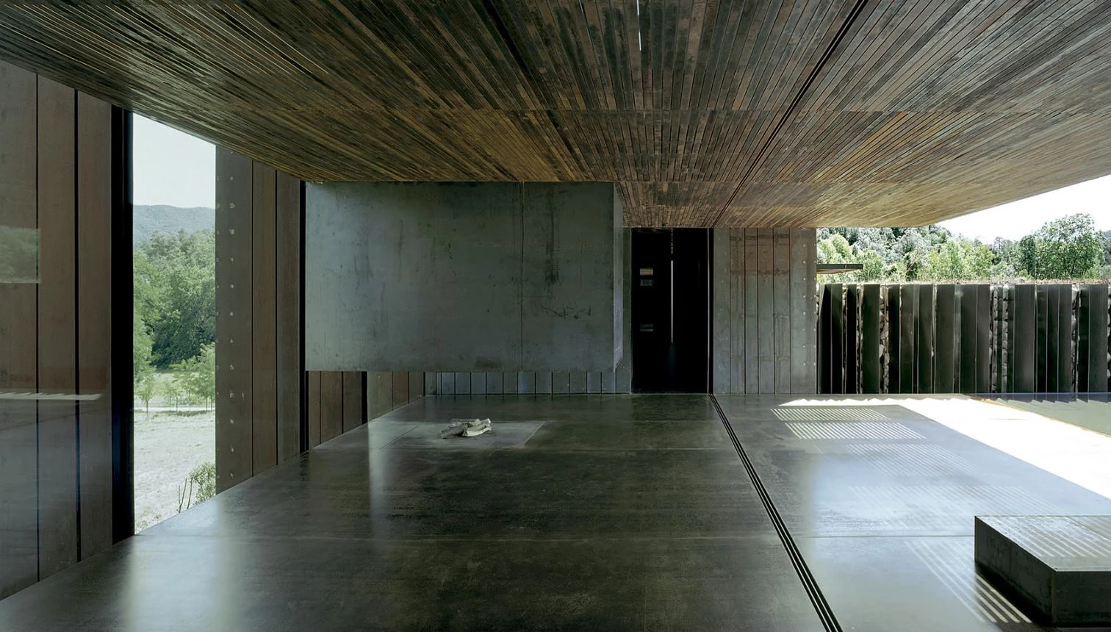
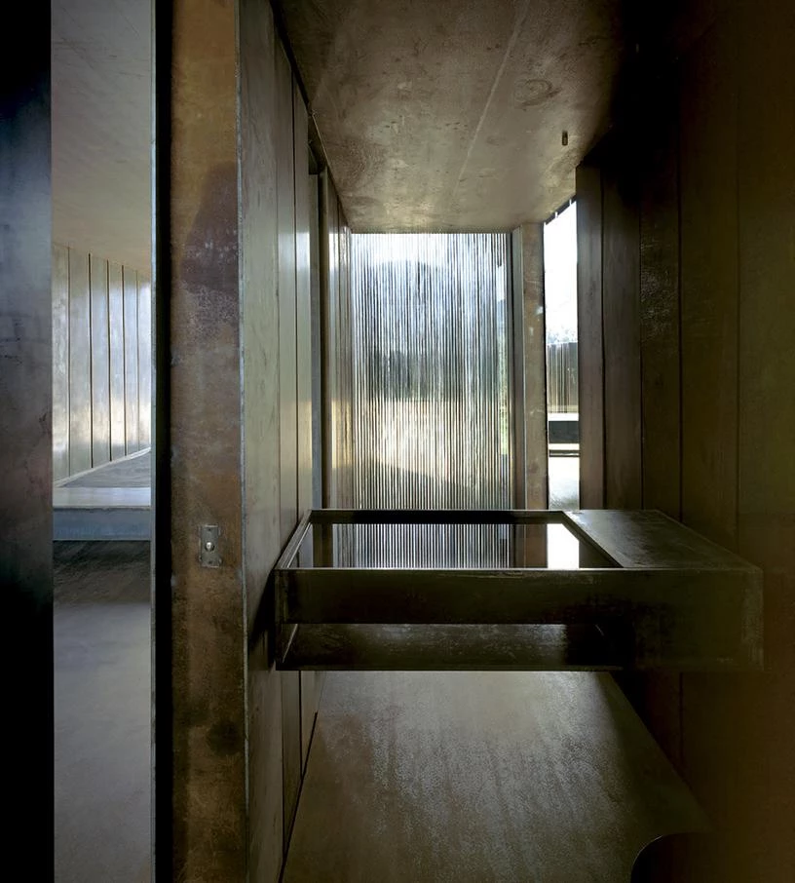
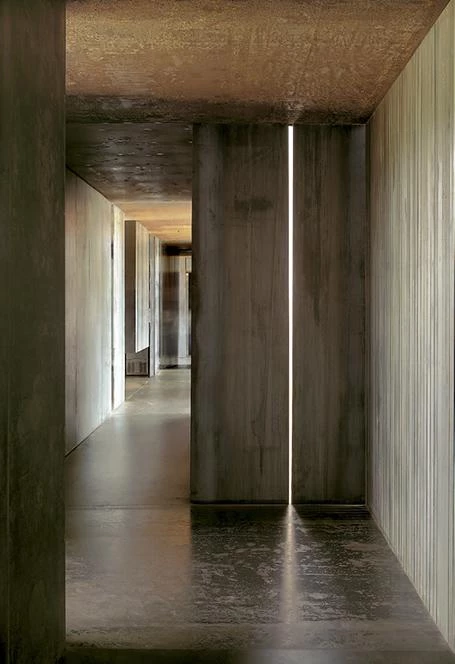
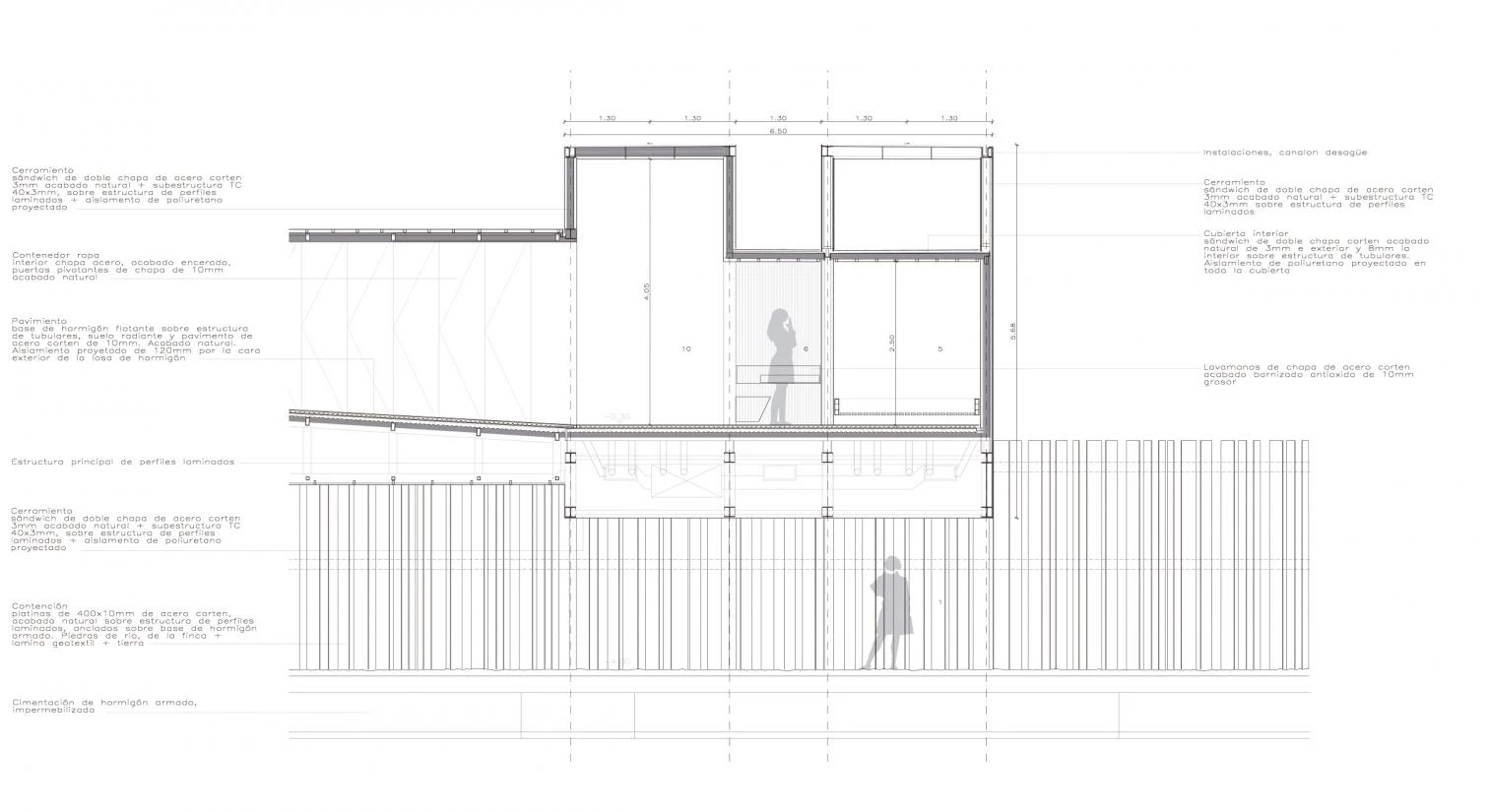
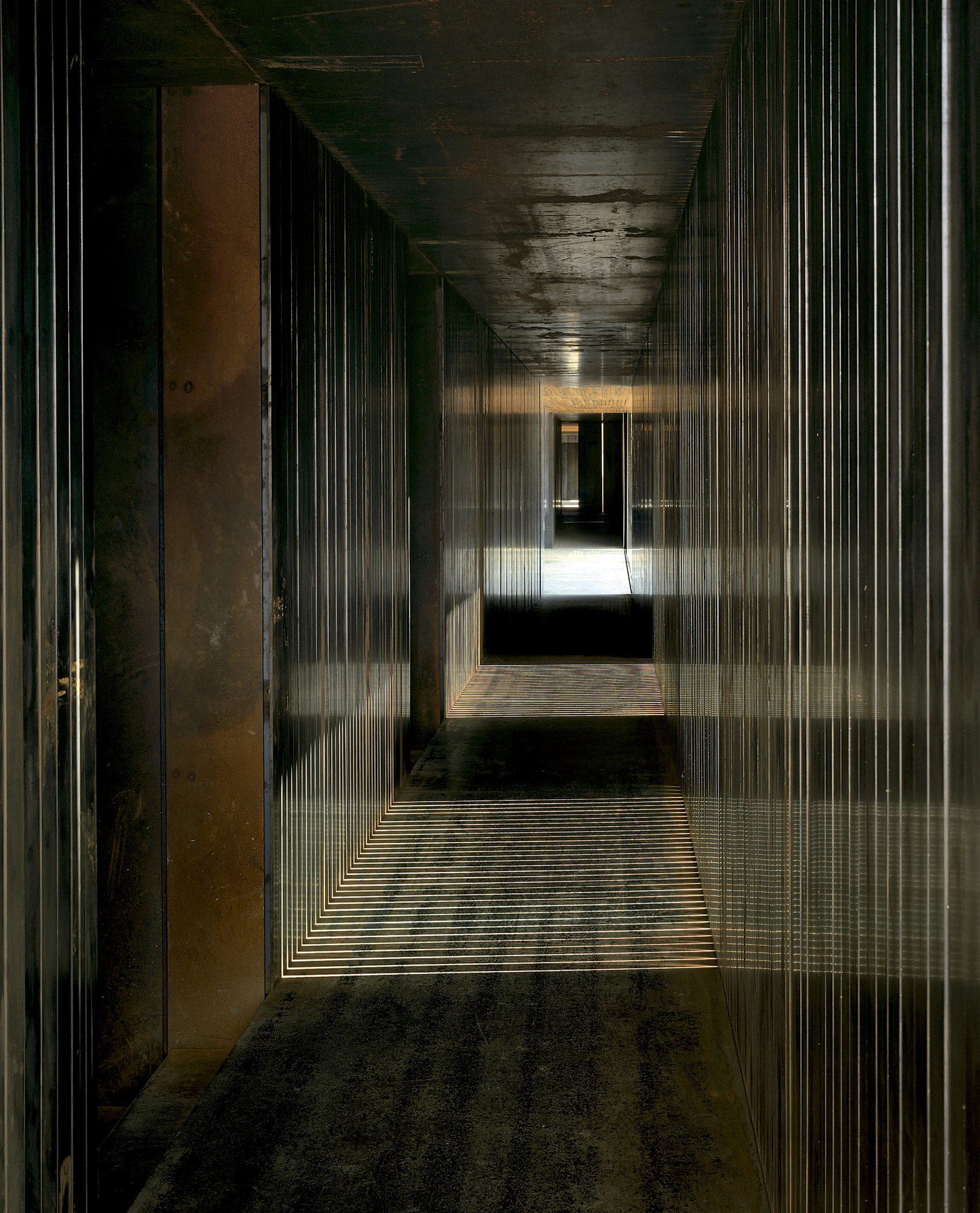
Cliente Client
Privado
Arquitectos Architects
RCR: Rafael Aranda, Carme Pigem, Ramón Vilalta
Colaboradores Collaborators
M. Subiràs (proyecto, dirección de obra project, construction site supervision); M. Venâncio (proyecto, dirección de obra, visualización project, construction site supervision, digital images); A. Sáez (estructuras structure); G. Rodríguez, P. Llimona (maquetas models); T. Otto, A. Franco (visualización digital images)
Consultores Consultants
GPI instalaciones
Contratista Contractor
Construccions Metàl·liques Olot
Fotos Photos
H. Suzuki

