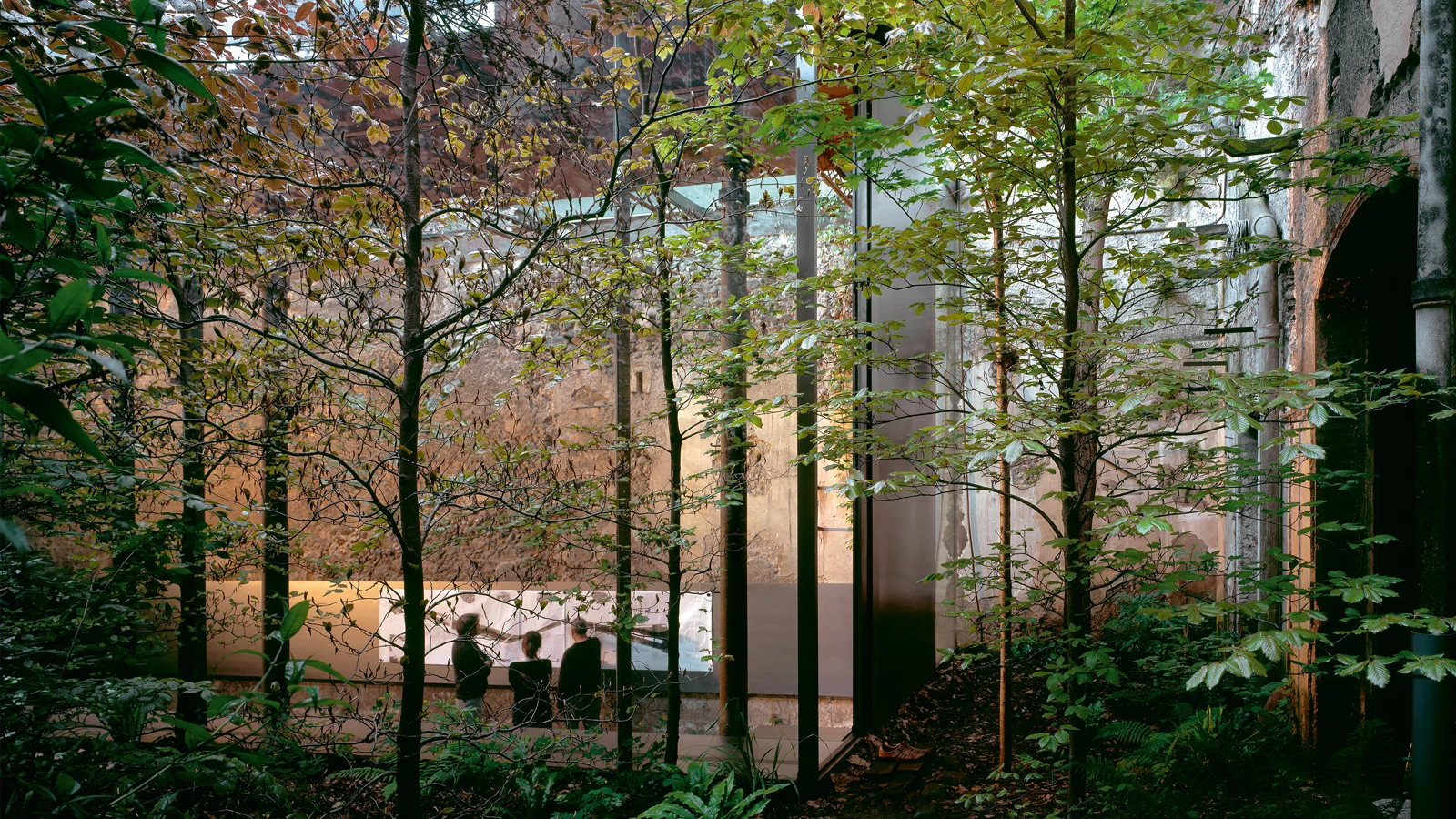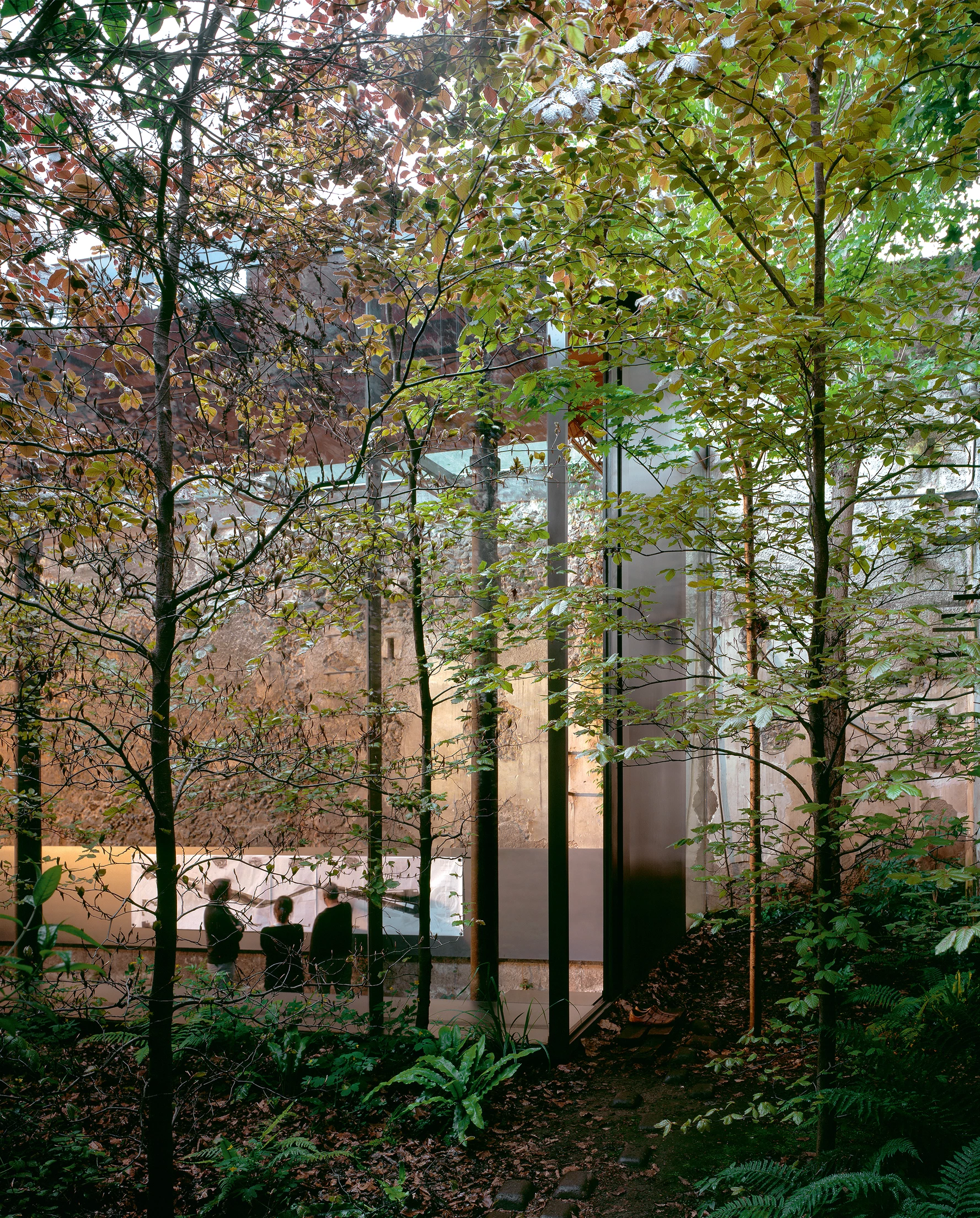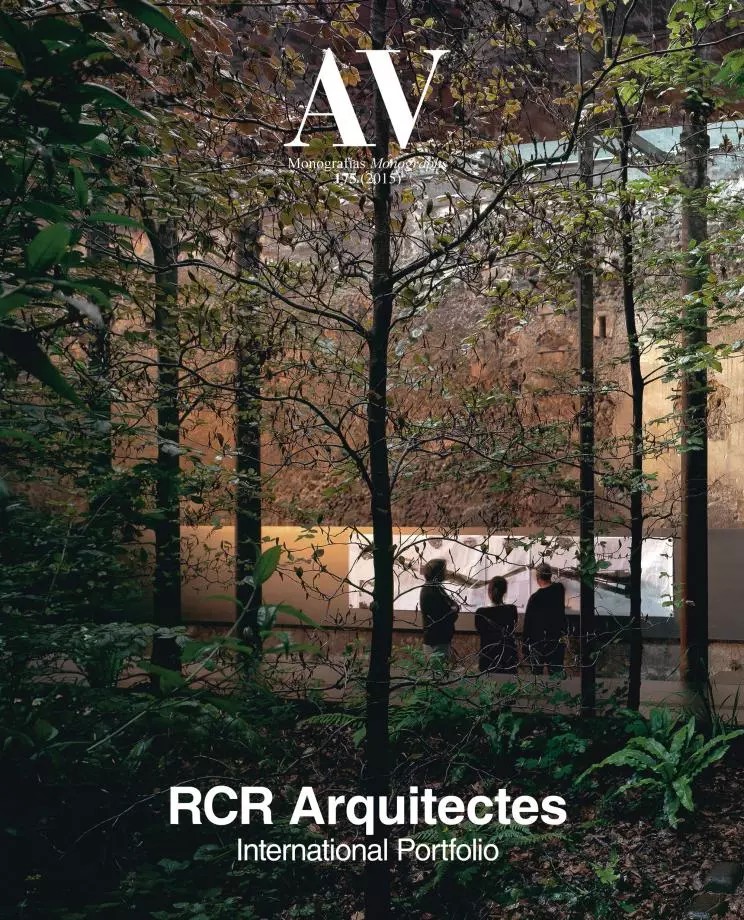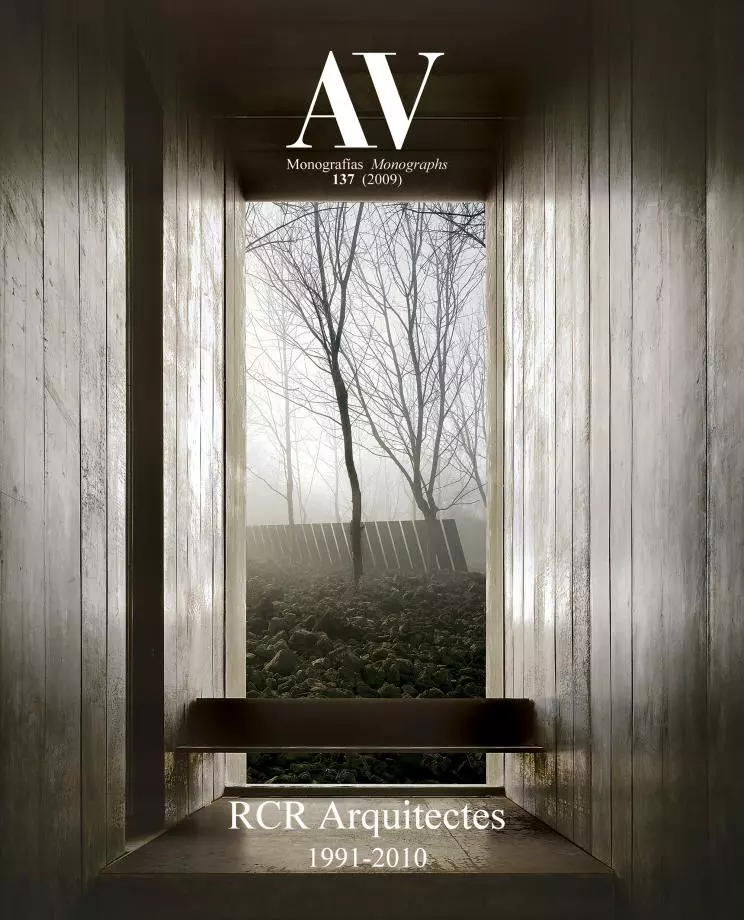Barberi Space, Olot
RCR Arquitectes- Typologies Refurbishment Commercial / Office Studio
- Material Steel Metal
- Date 2004
- City Olot (Girona)
- Country Spain
- Photographer Pep Sau Hisao Suzuki
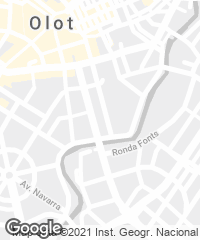
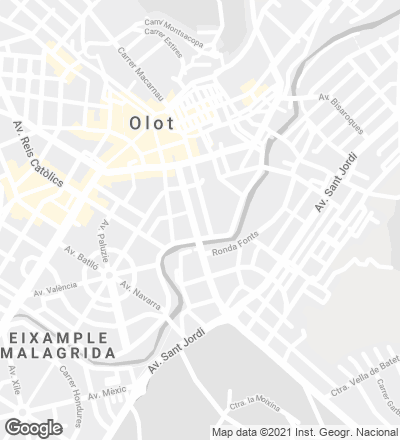
The studio of RCR Arquitectes in Olot, Gerona, has been under transformation over more than one decade. In 2004 the architects bought the old Barberí foundry building, then in ruins, with the objective of transforming it gradually into a workspace through minimal interventions designed to reorganize and stabilize the existing volumes. The plot, rectangular and facing two streets, houses several volumes attached to party walls that free up a central courtyard of uneven contours. The first of the volumes in the complex, which covers the whole length of the plot, harbors the library on two levels – visible on the main facade as an added, glass-enclosed volume – and, behind, a large warehouse with wood trusses and skylights has been converted into a workshop and screening room, separated from the library by a veil of steel slats. Parallel to this is a second building, with the workstations on long cantilever steel tables and large windows that open up to the courtyard. A third element, a freestanding pavilion resting on slender cast iron columns, closes the space. Along with the original wood, stone and ceramic, the other prominent materials are glass and steel; the latter is used for the frames, furniture and floors.
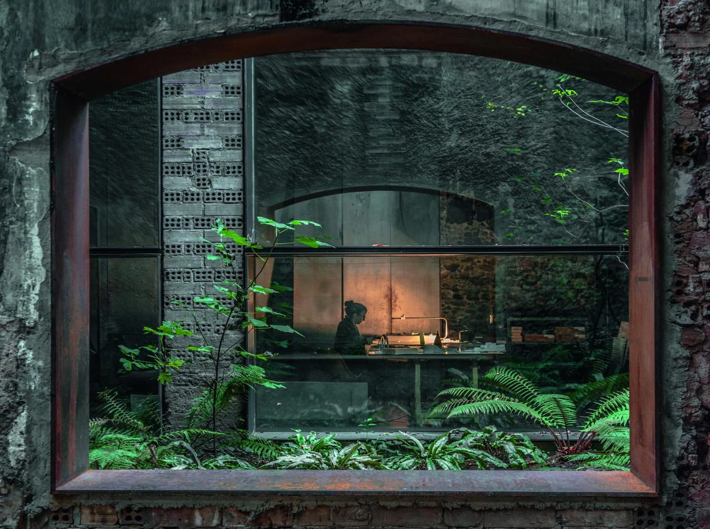
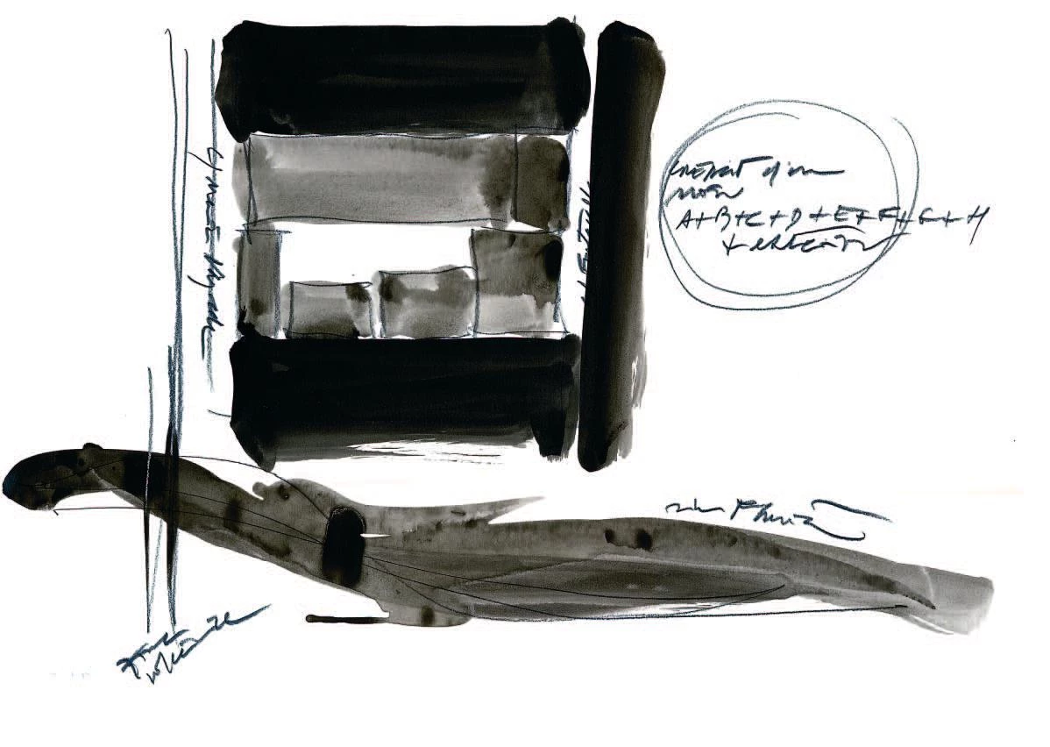
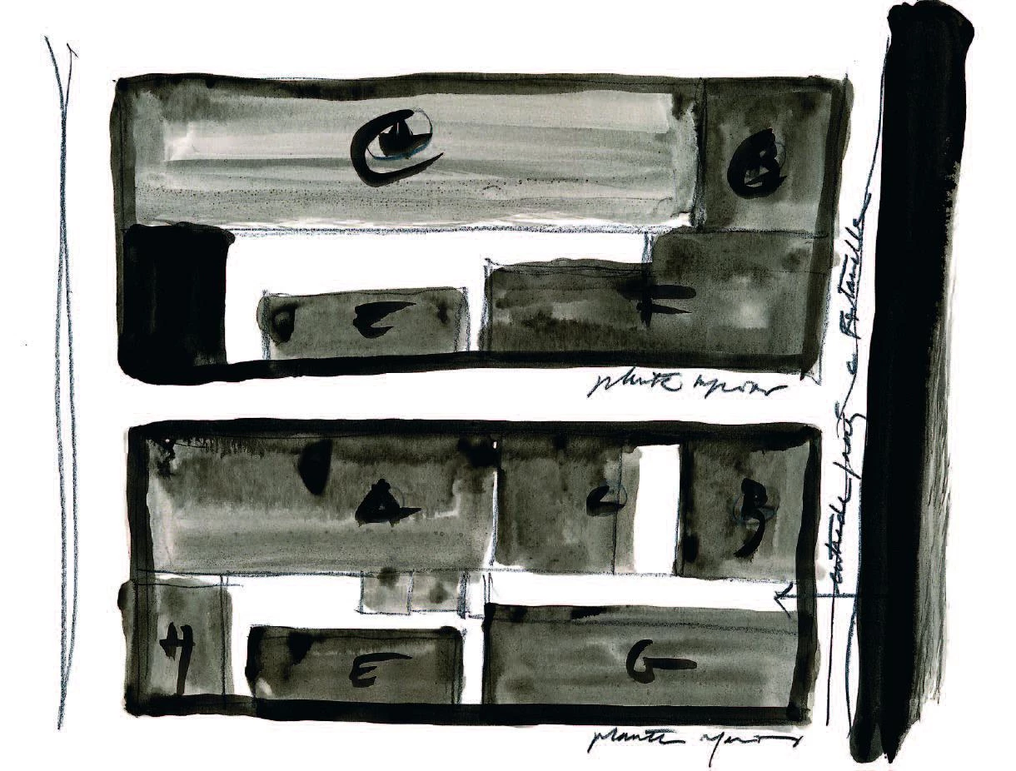
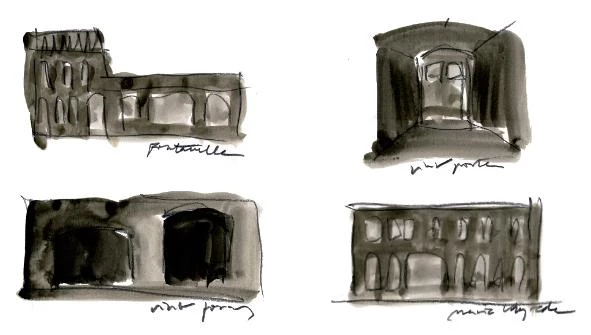
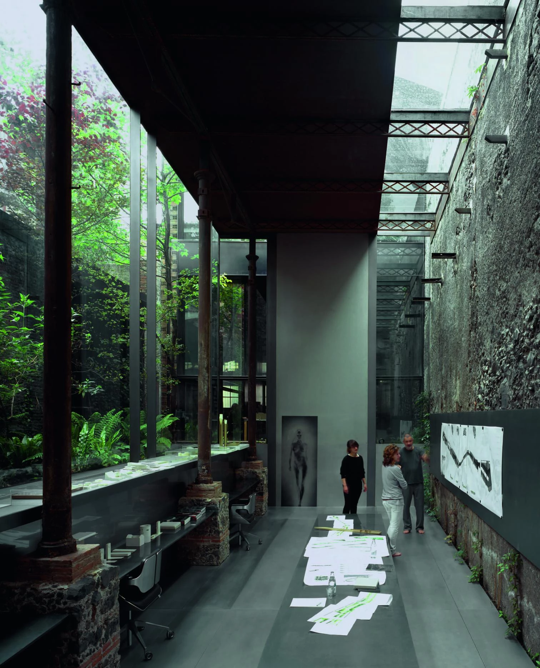
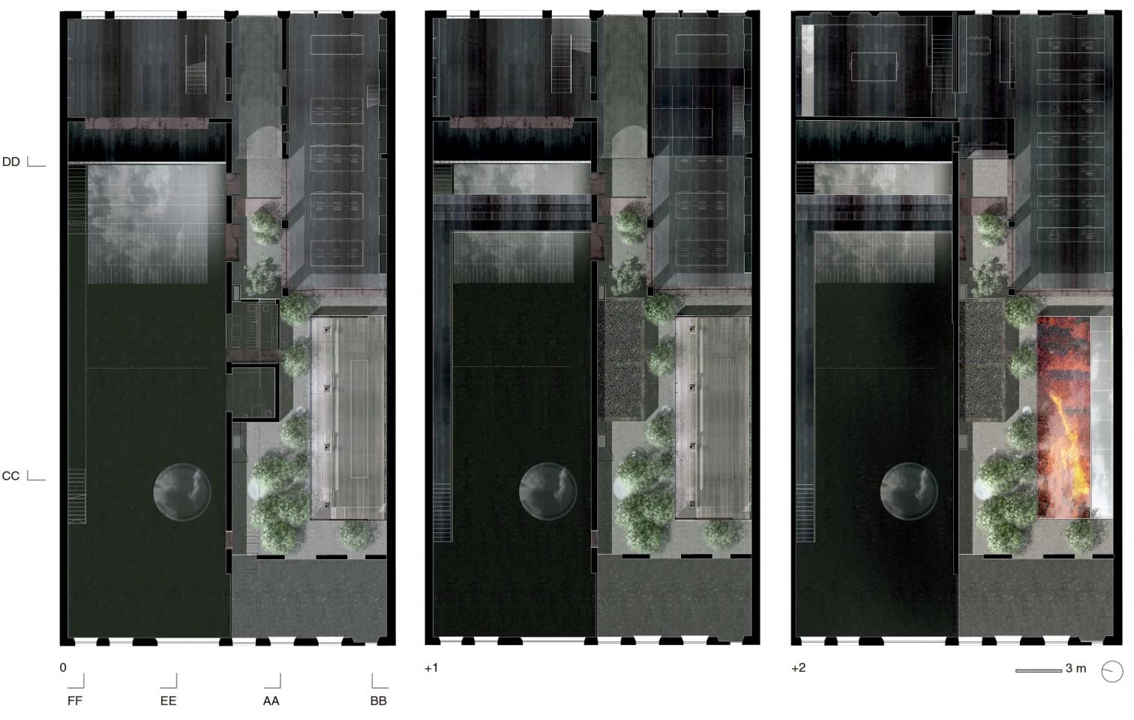
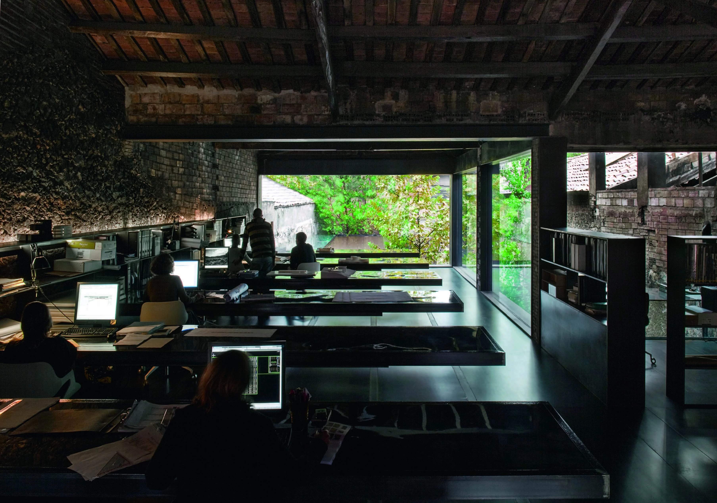
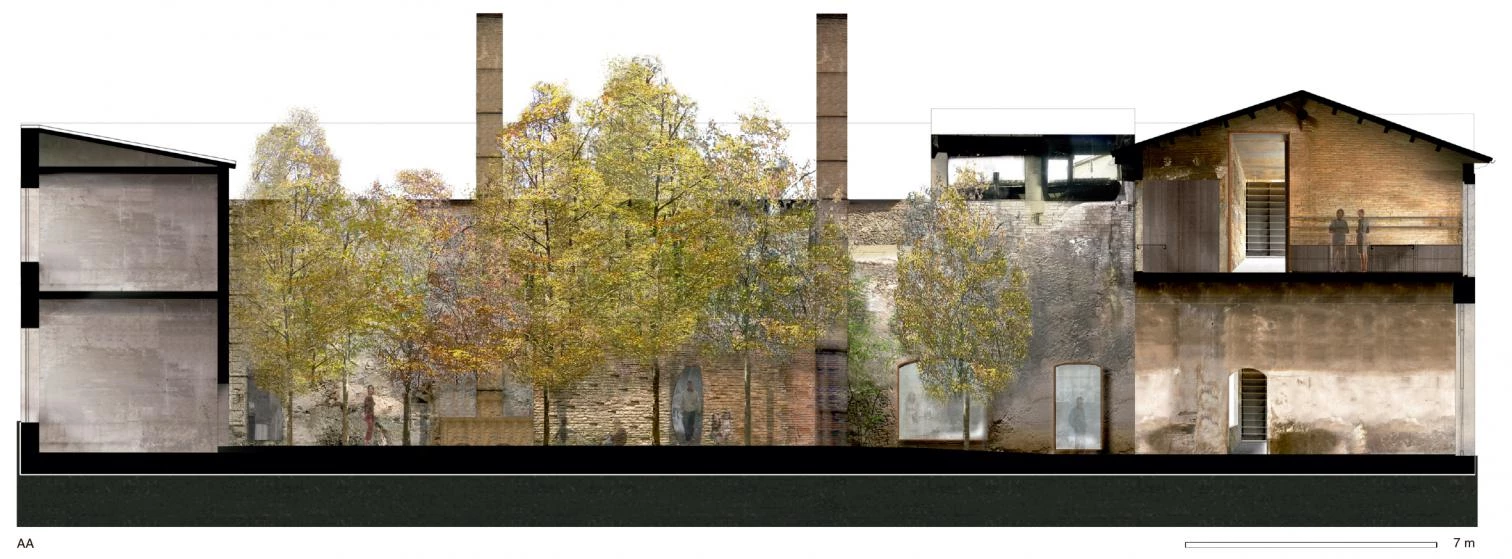
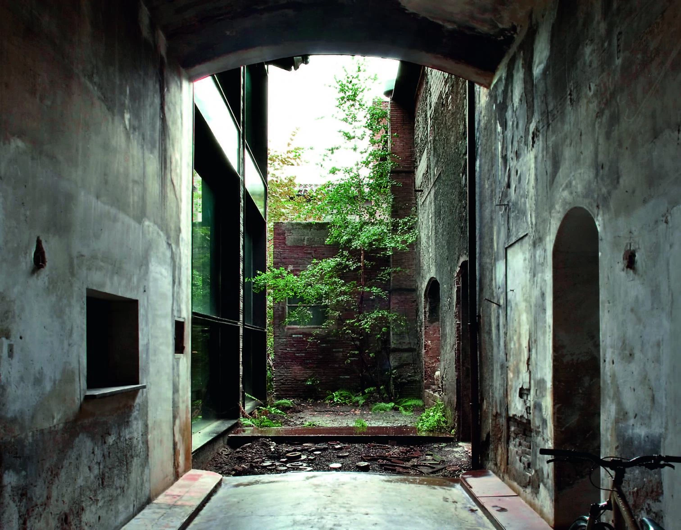
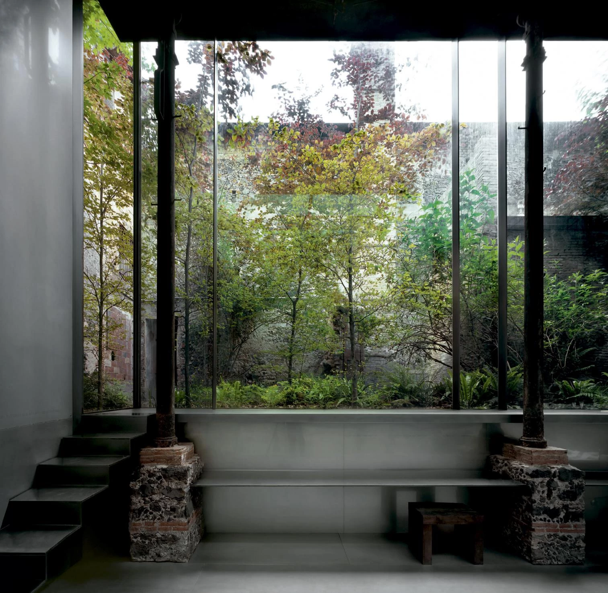
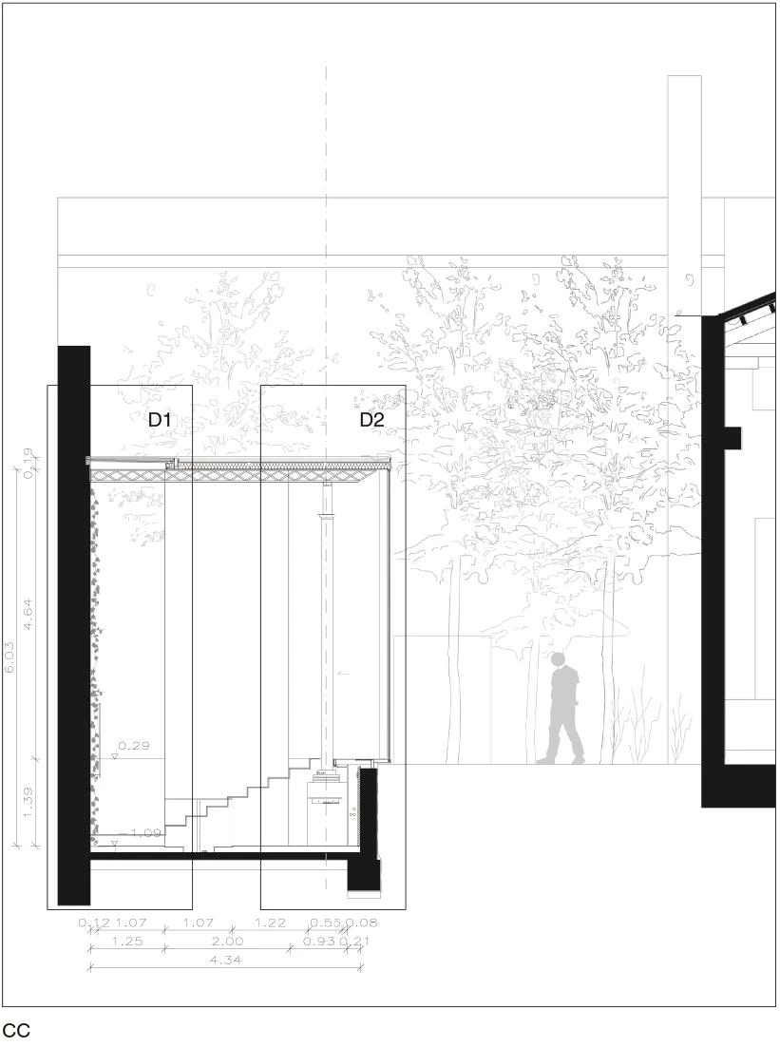
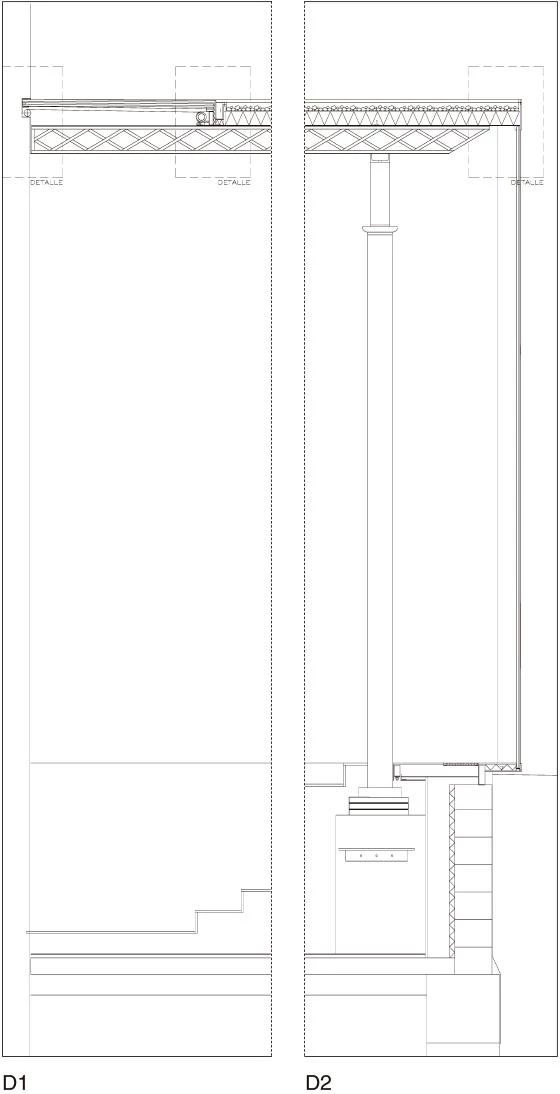
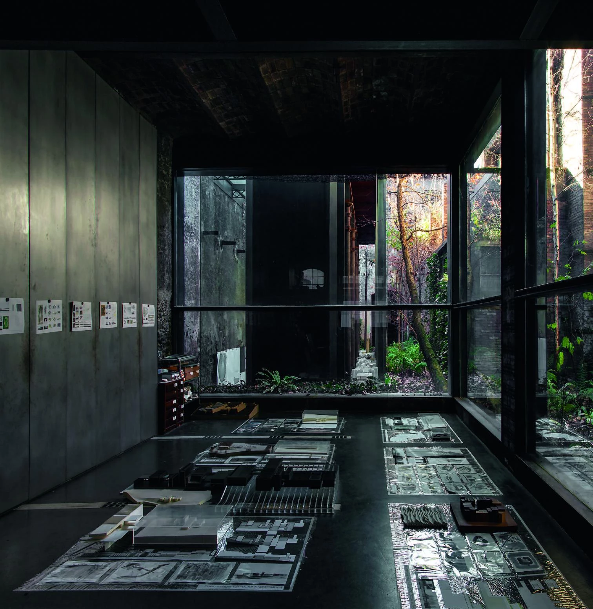
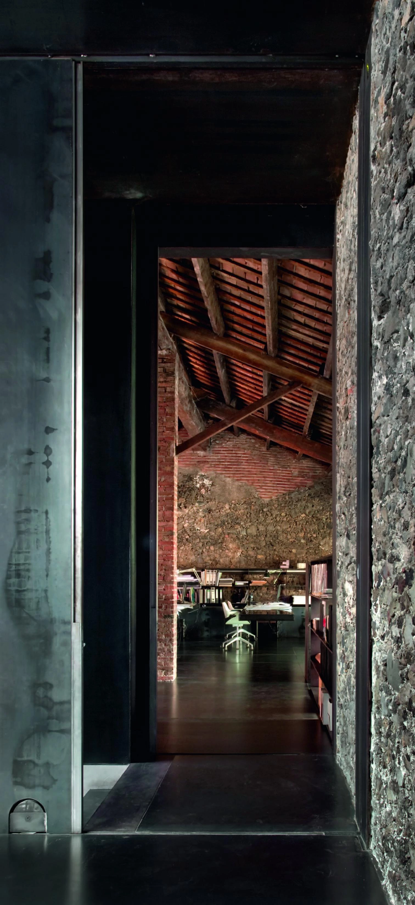


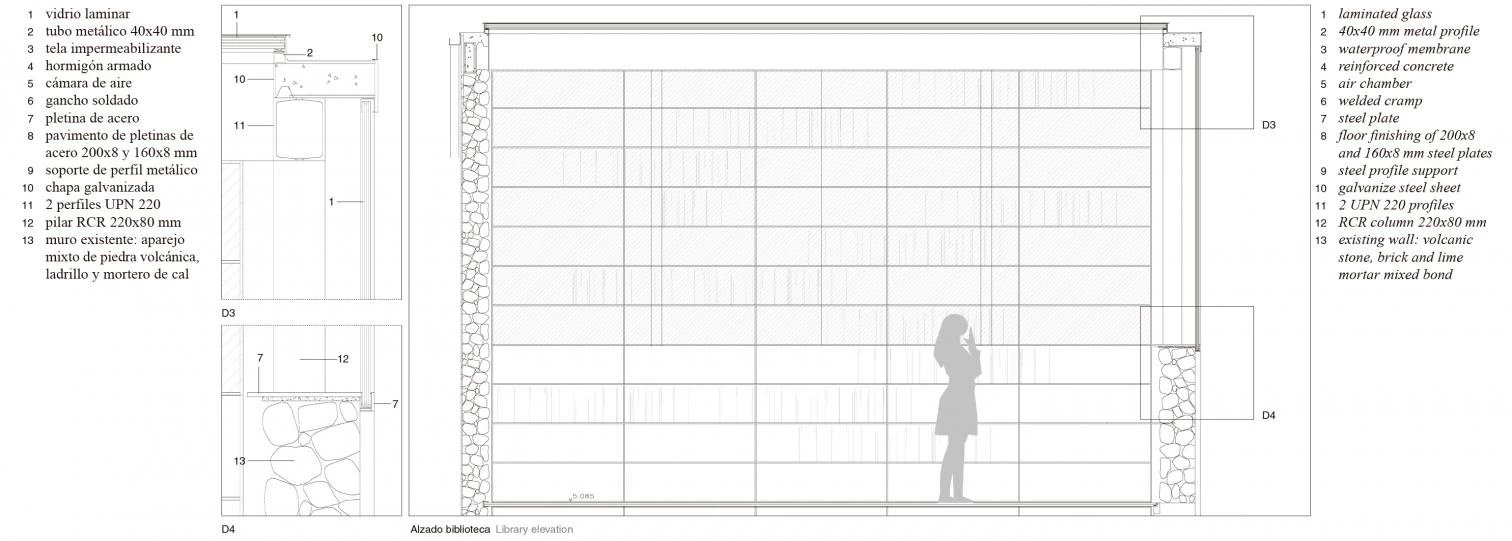
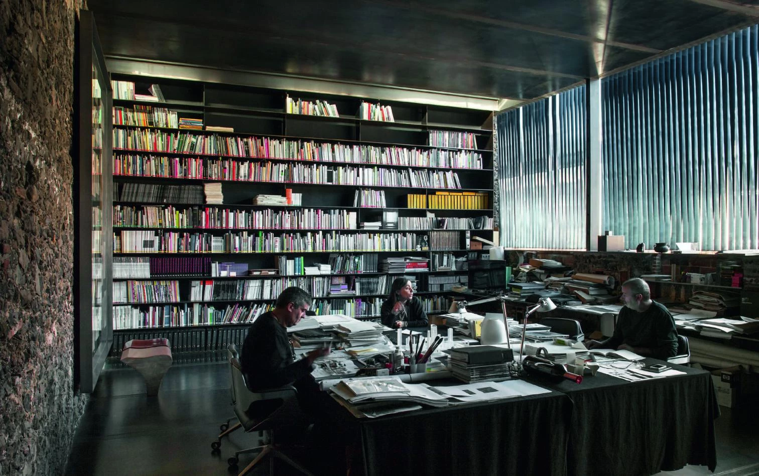
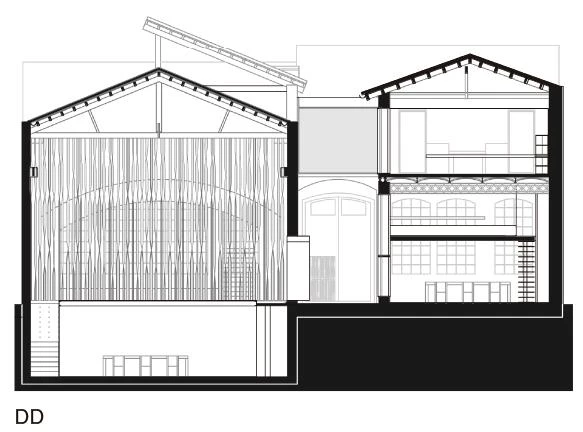
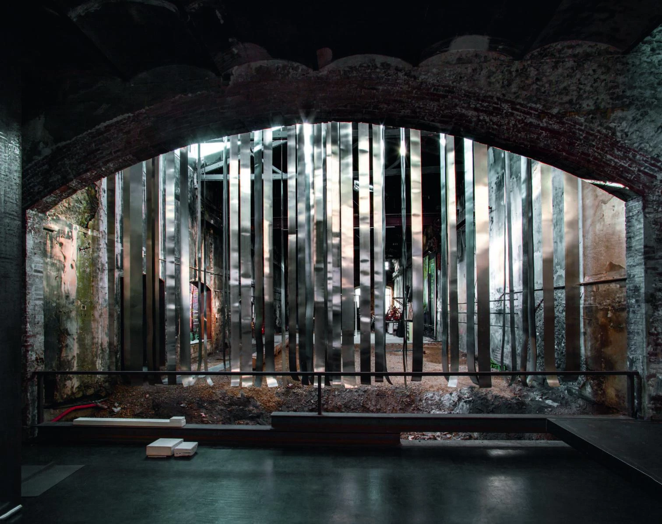
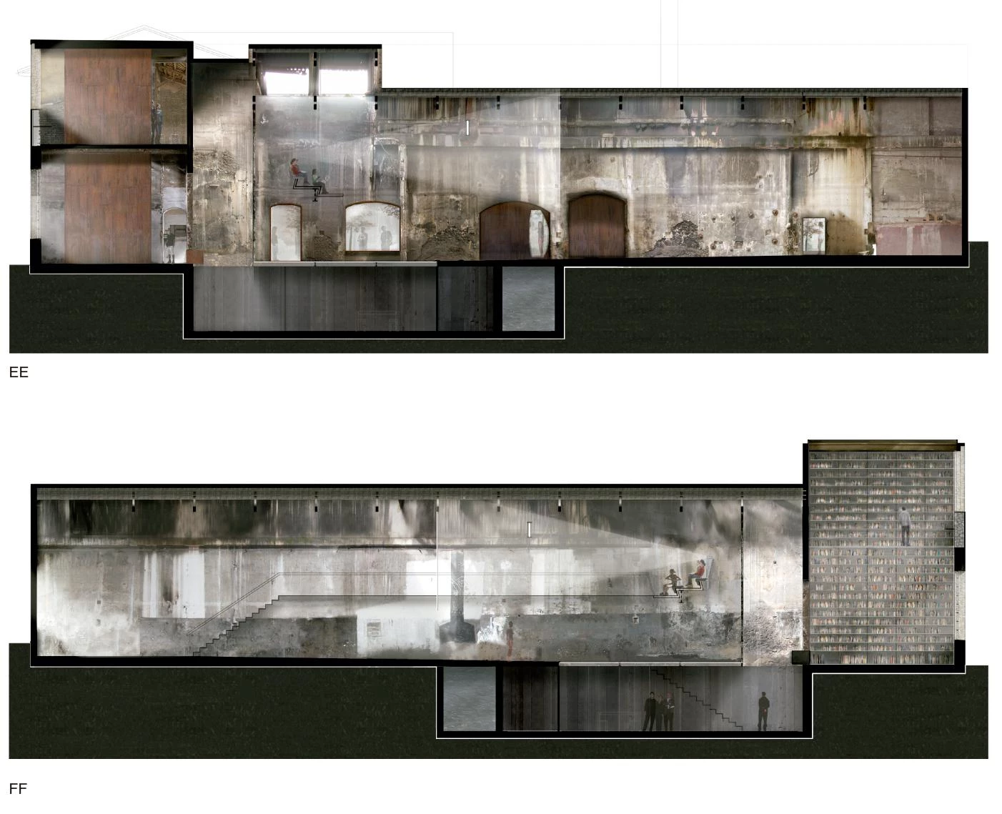
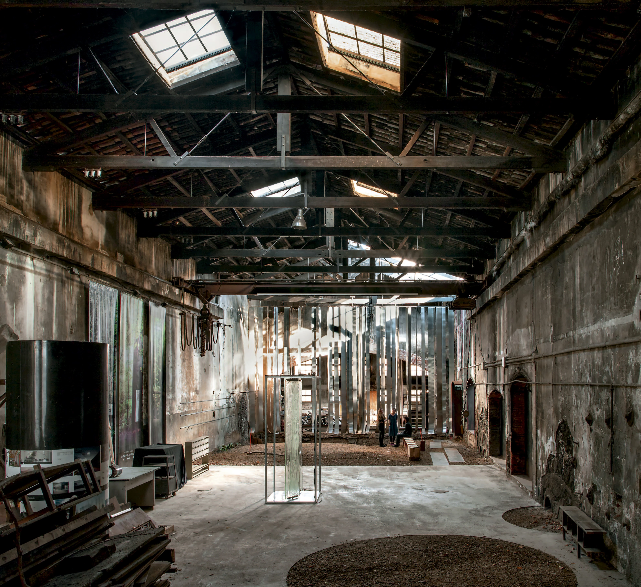
Obra Work
Espai Barberí
Cliente Client
RCR Arquitectes
Arquitectos Architects
RCR Arquitectes
Colaboradores Collaborators
K. Fujii, S. Yoshida (primera fase first phase); A. Sáez, G. Puigvert, D. Delarue
Contratista Contractor
Construccions Metàl·liques Olot, Puig Alder
Fotos Photos
Pep Sau; Hisao Suzuki

