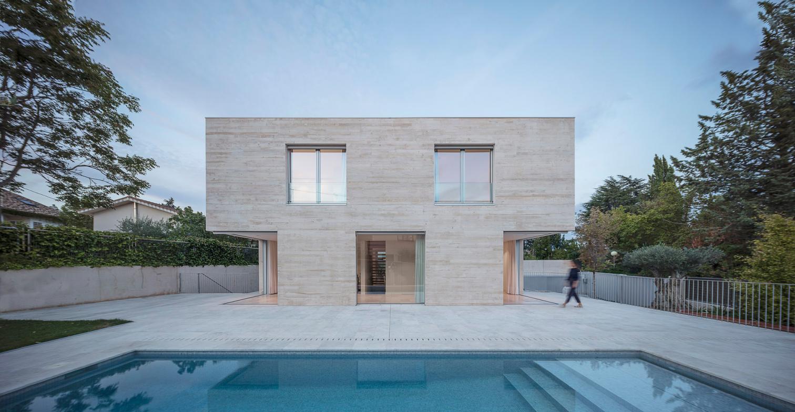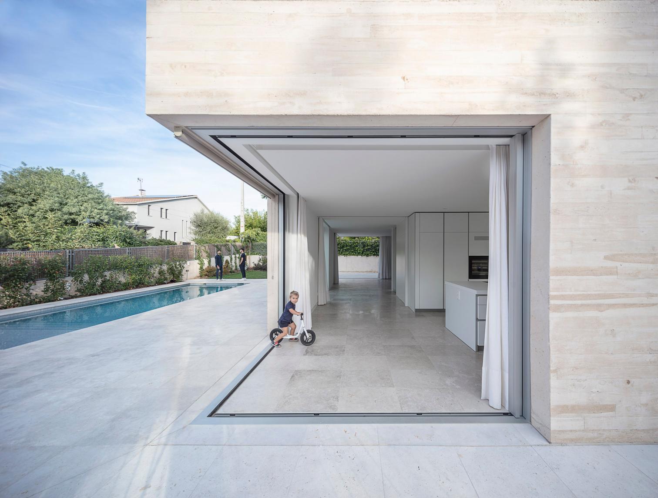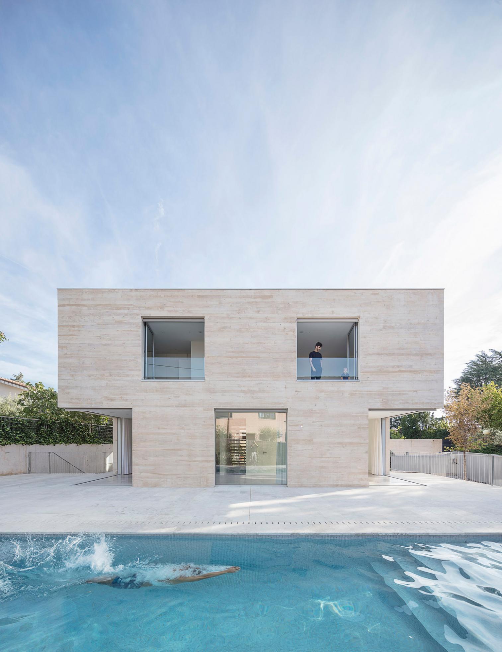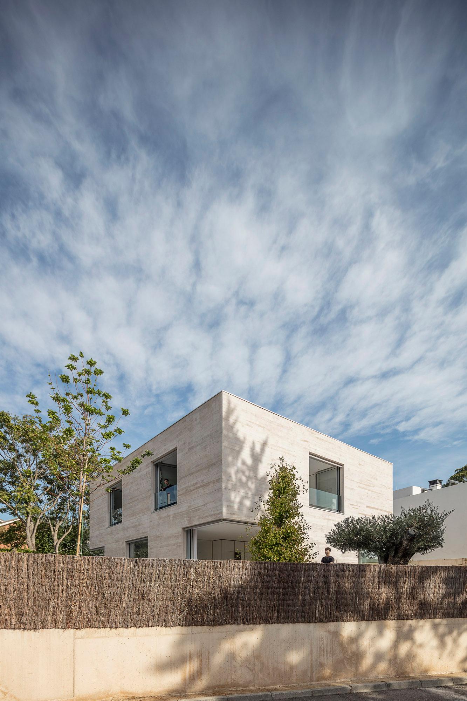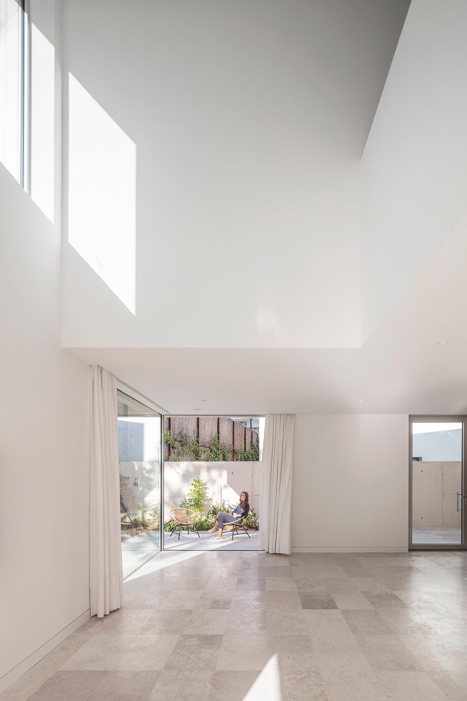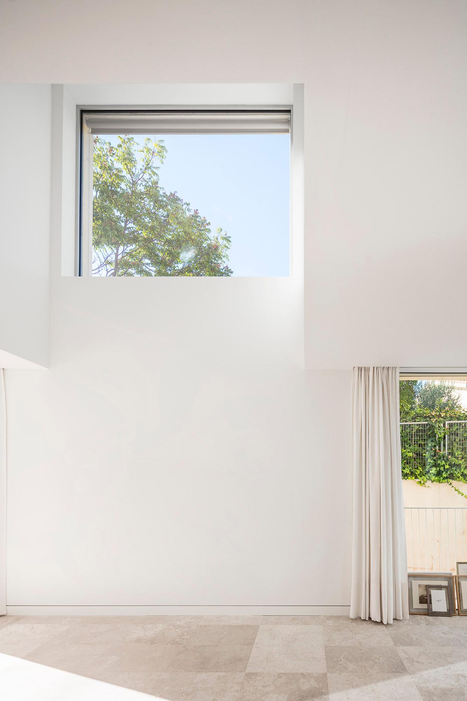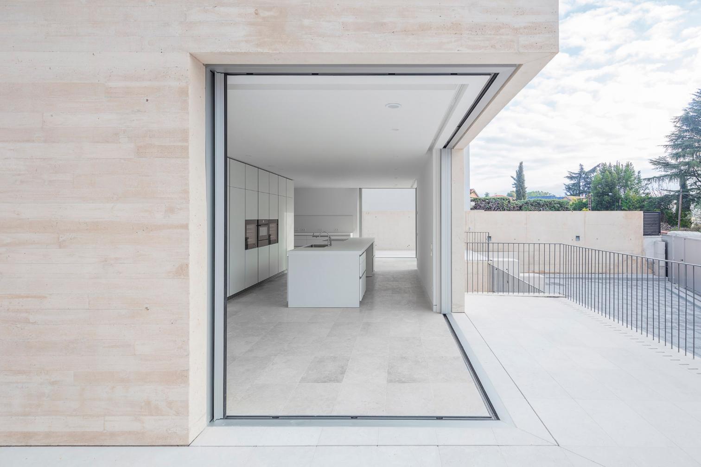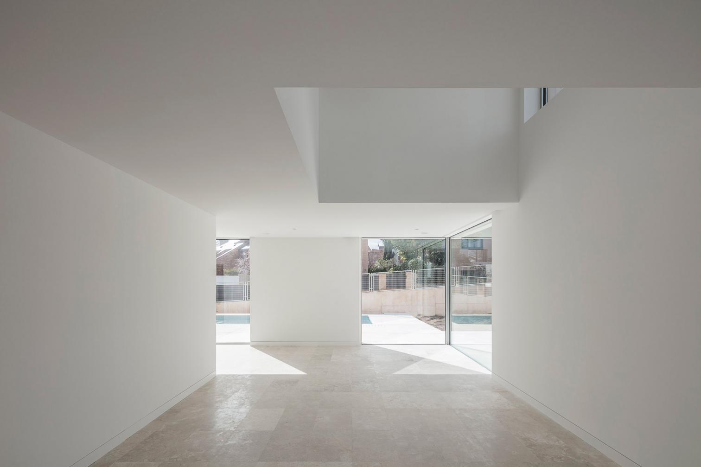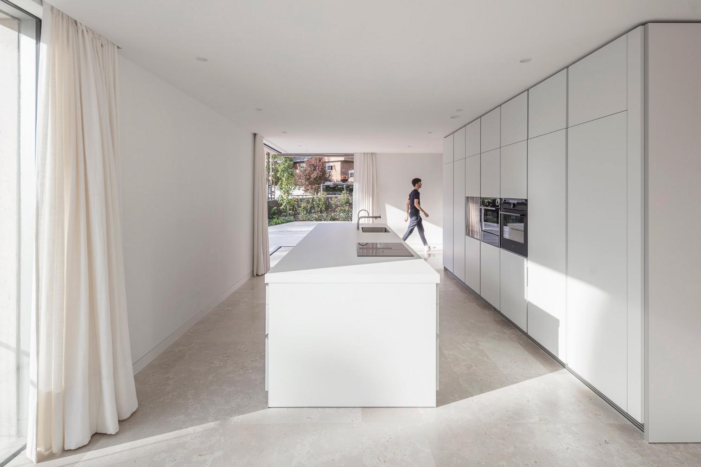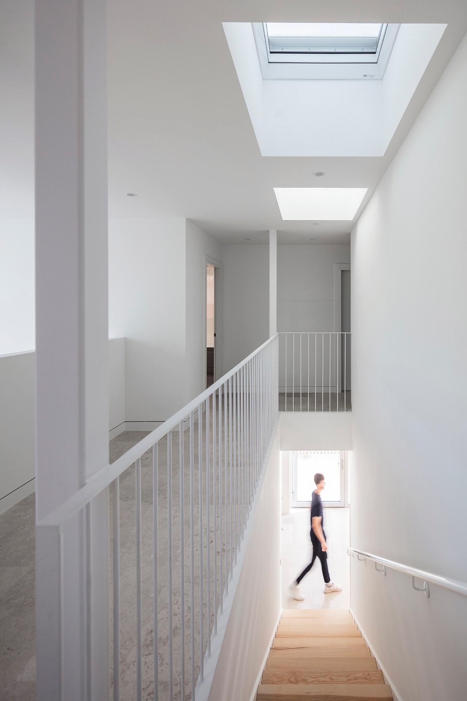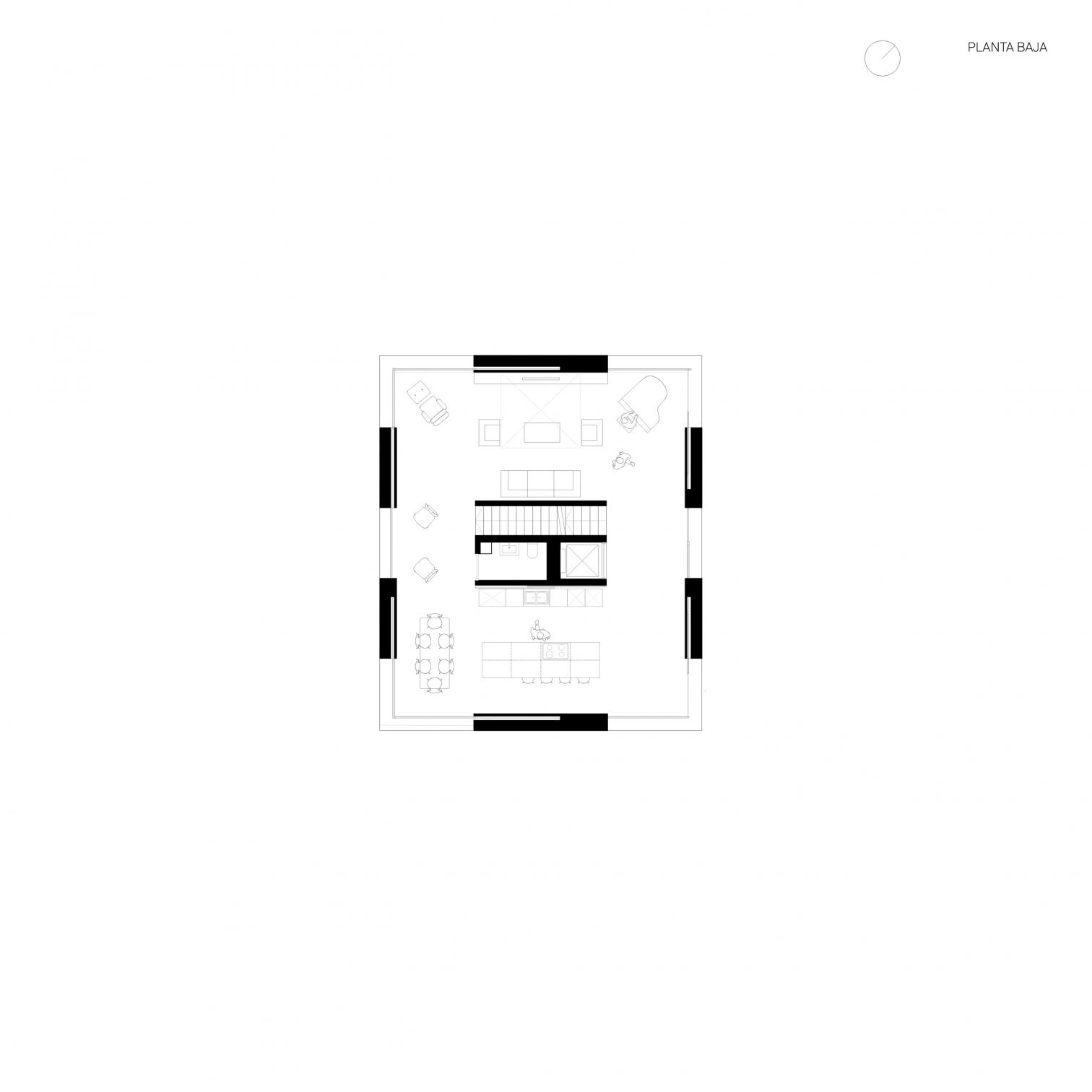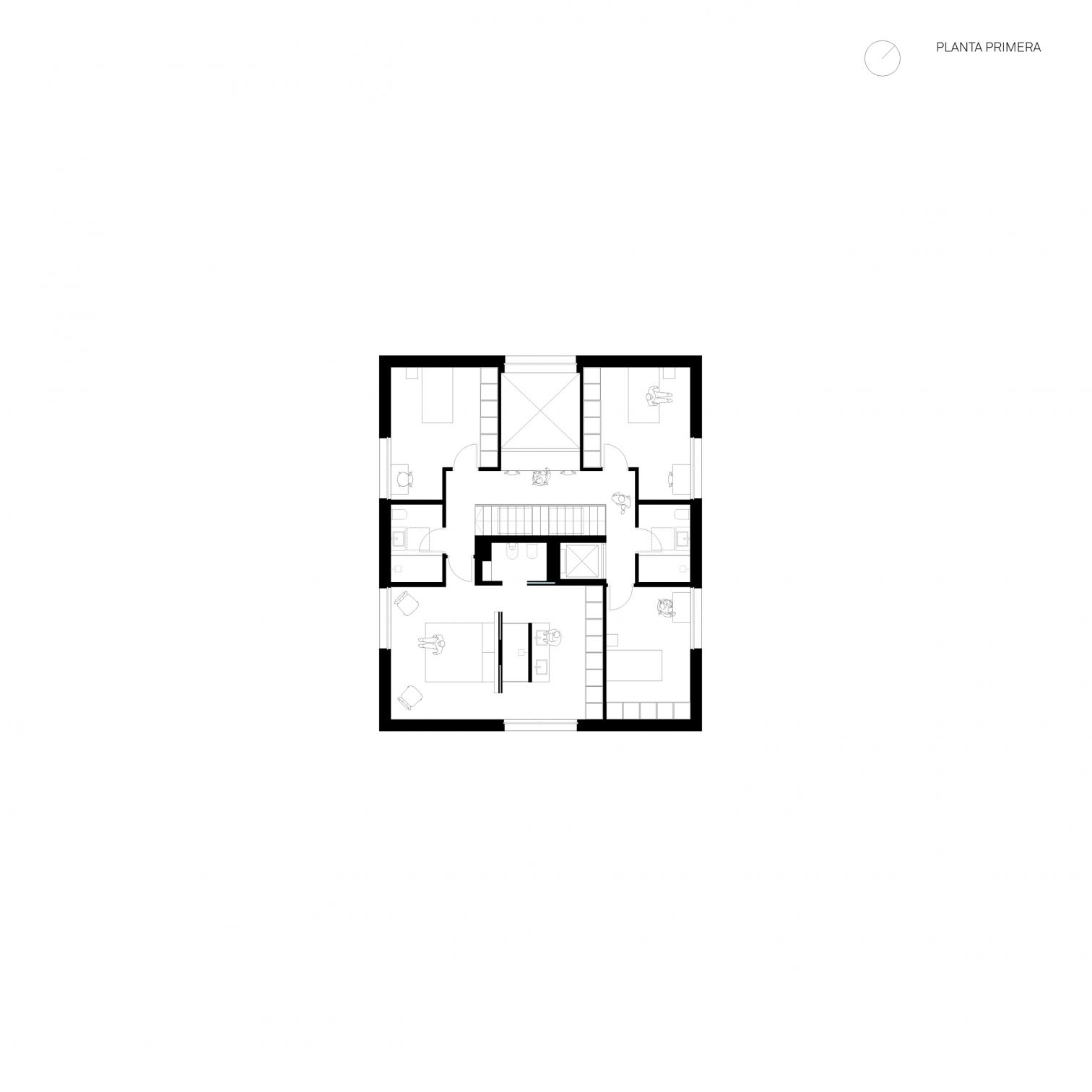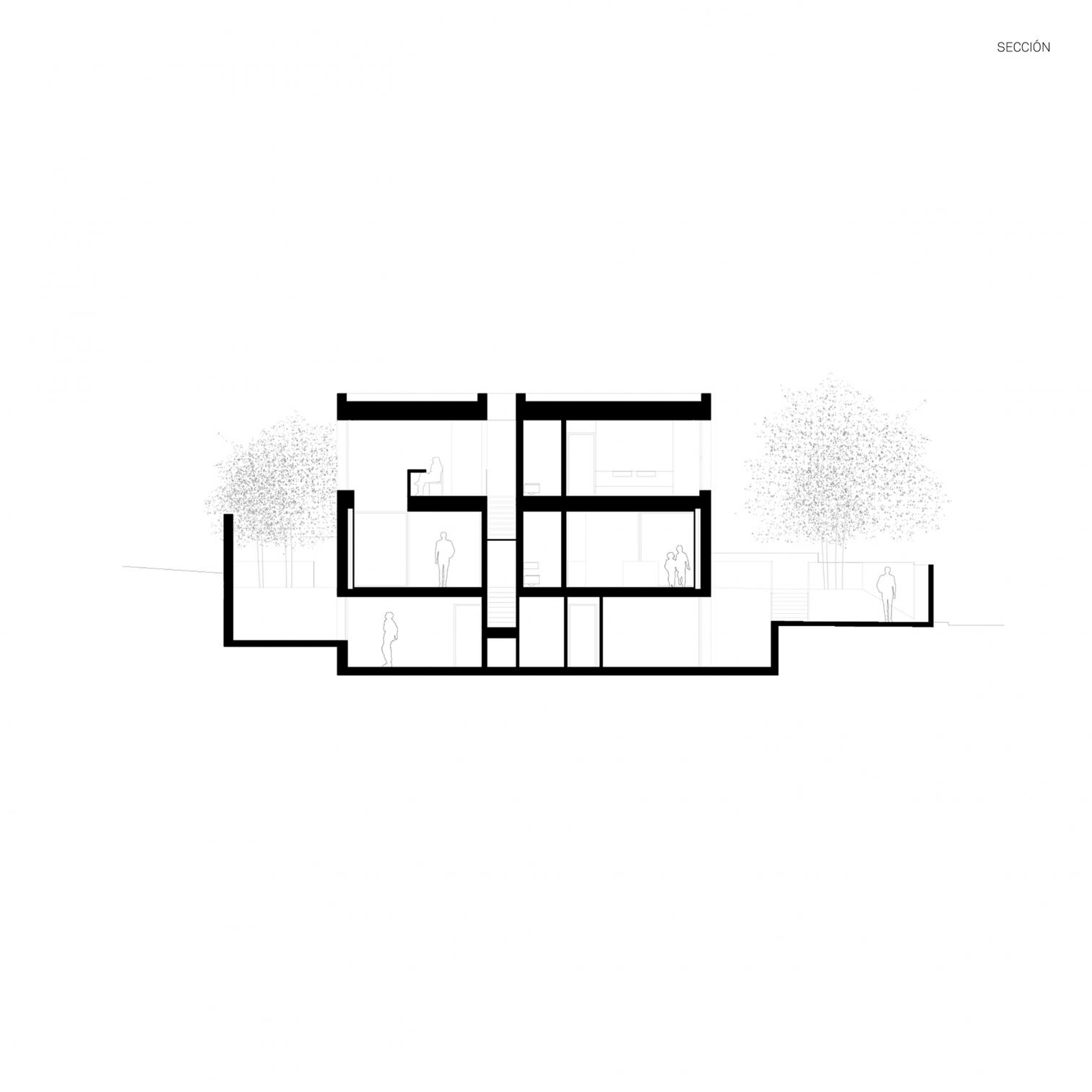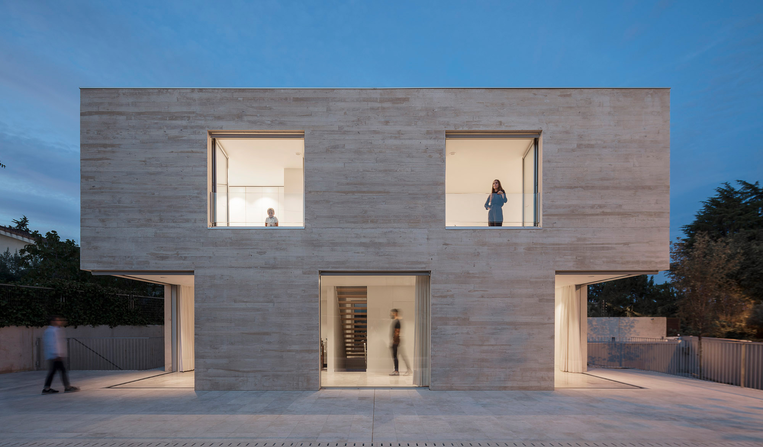Domus Damero in Majadahonda
Jesús Donaire- Typologies House Housing
- Material Concrete
- Date 2023
- City Majadahonda (Madrid)
- Country Spain
- Photographer Montse Zamorano
The concrete volume with a rectangular base is perforated by voids on the facade in checkboard fashion, and also three-dimensionally, inside, through a double-height in the main space. On the ground floor, the four large windows at the angles become porches when opened. Upstairs, the corners are taken up by bedrooms.
With the intention of showing the skeleton, the structure is executed with white concrete poured into a formwork made of wooden slats, allowing the four large cantilevers of the ground-level corners. The earth used in the mixture gives golden nuances. The boundary between interior and exterior is blurred by a continuous pavement of Campaspero limestone.
A central core contains the staircase, elevator, and MEP services up all three floors. The solar panels provide energy for the aerothermal system, resulting in a zero-consumption building.
