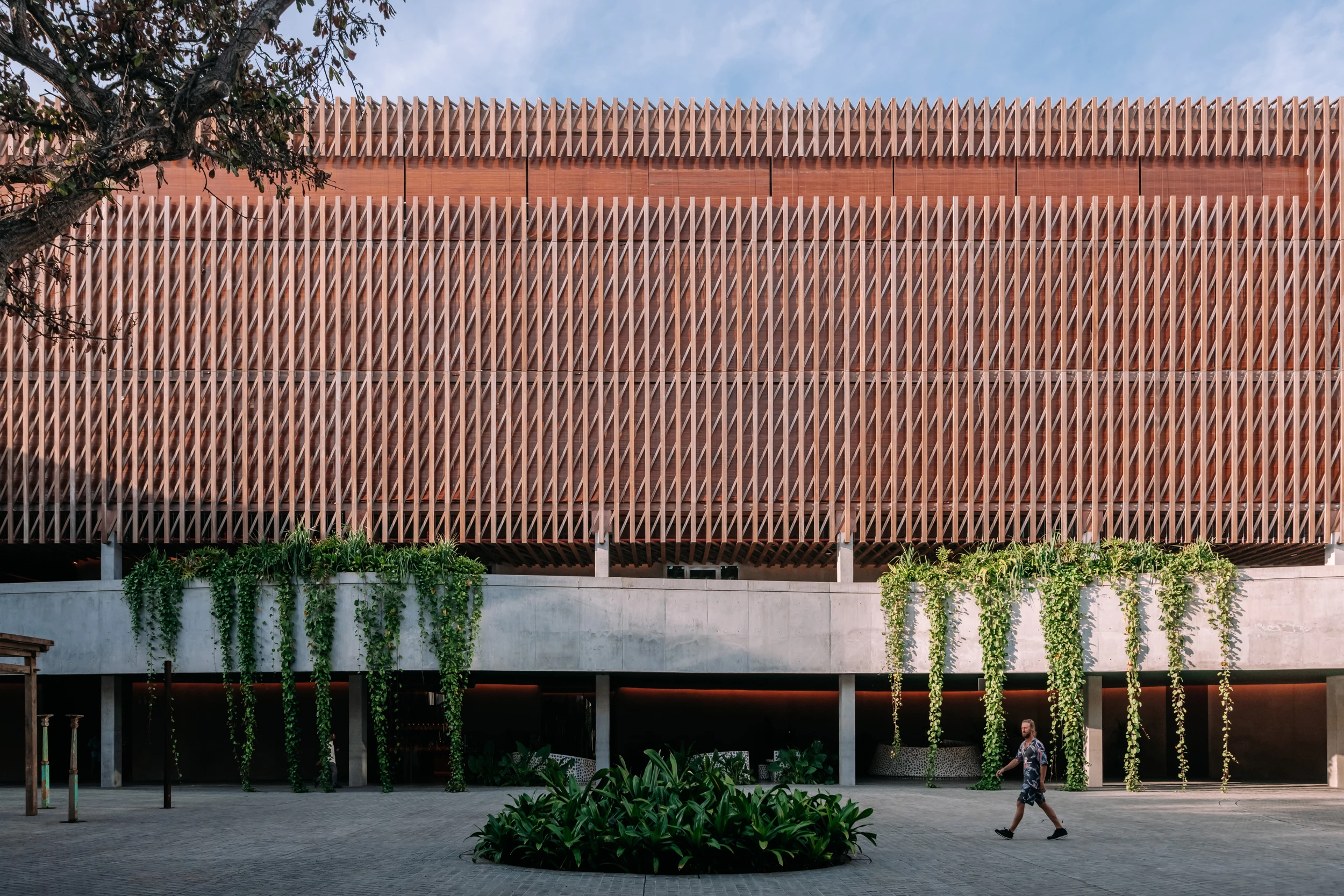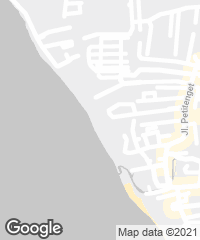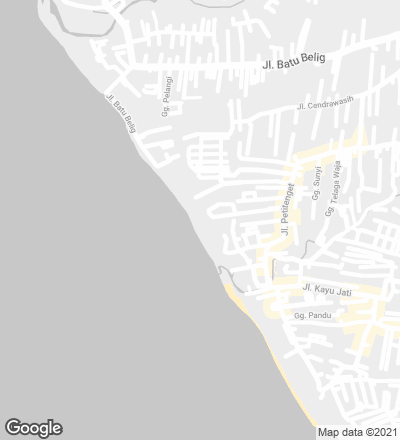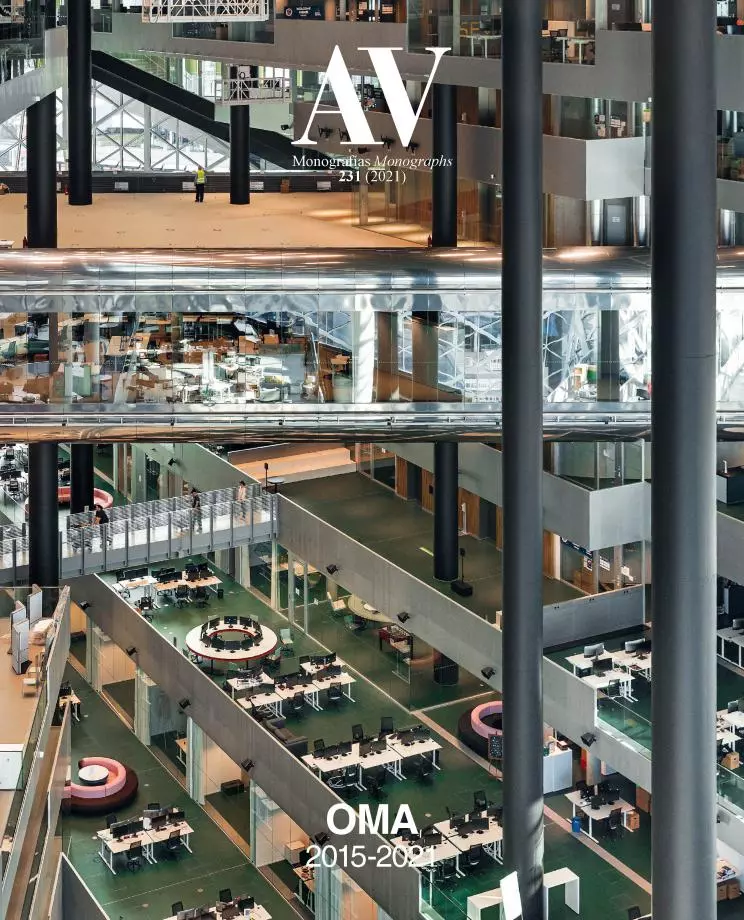Potato Head Studios, Bali
OMA - Office for Metropolitan ArchitectureWhile the essence of Bali lies in the interaction between different cultures, the ubiquitous resort typology currently in Bali and other tropical destinations paradoxically emphasizes hotel guests’ exclusive enjoyment, detached from the life of the local community. The Potato Head Studios project challenges that notion of exclusivity, offering private guestrooms and facilities as well as public spaces. The resort breaks with the conventional private resort typology and is reconsidered as a part of the local community. The first strategy was to free up the ground plane, creating an open platform which leads to the beach. The open platform is the centerpiece of the resort – a flexible stage for a range of programs such as festival celebrations, cultural events, and day-to-day leisure activities that welcomes everyone to experience Balinese culture. Over this central space a floating ring lifted by pilotis accommodates the guestrooms and other functions, including an exhibition space and restaurants. The Potato Head Studios was designed with the Indonesian context in mind, using traditional Balinese methods and local materials and combining latticeworks with textured concrete elements.
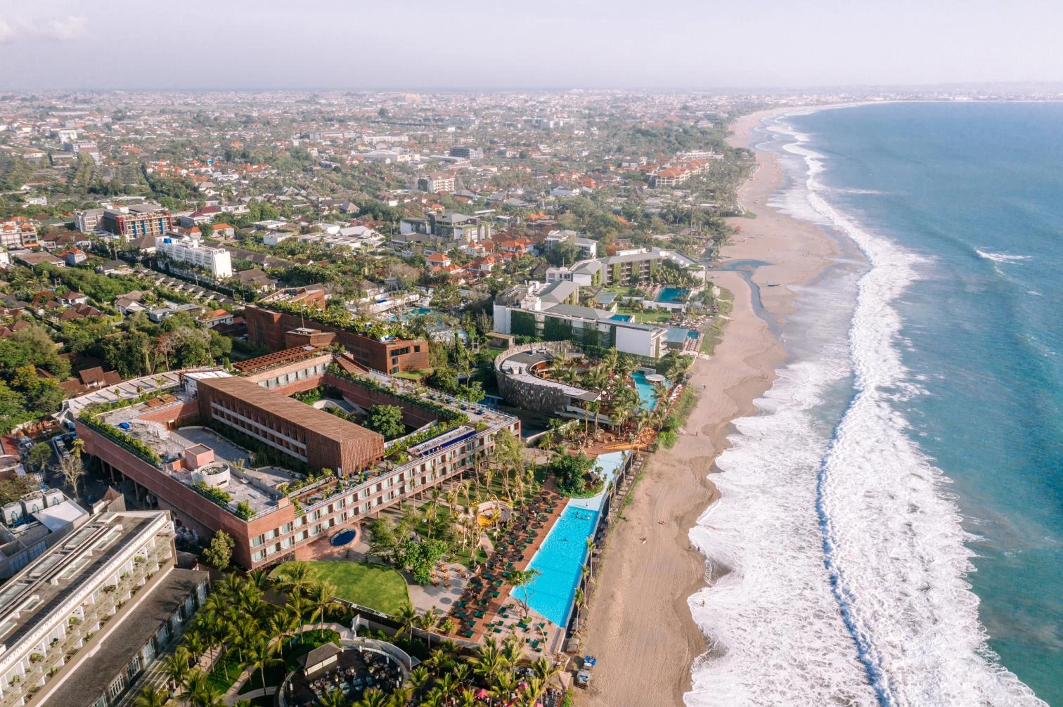
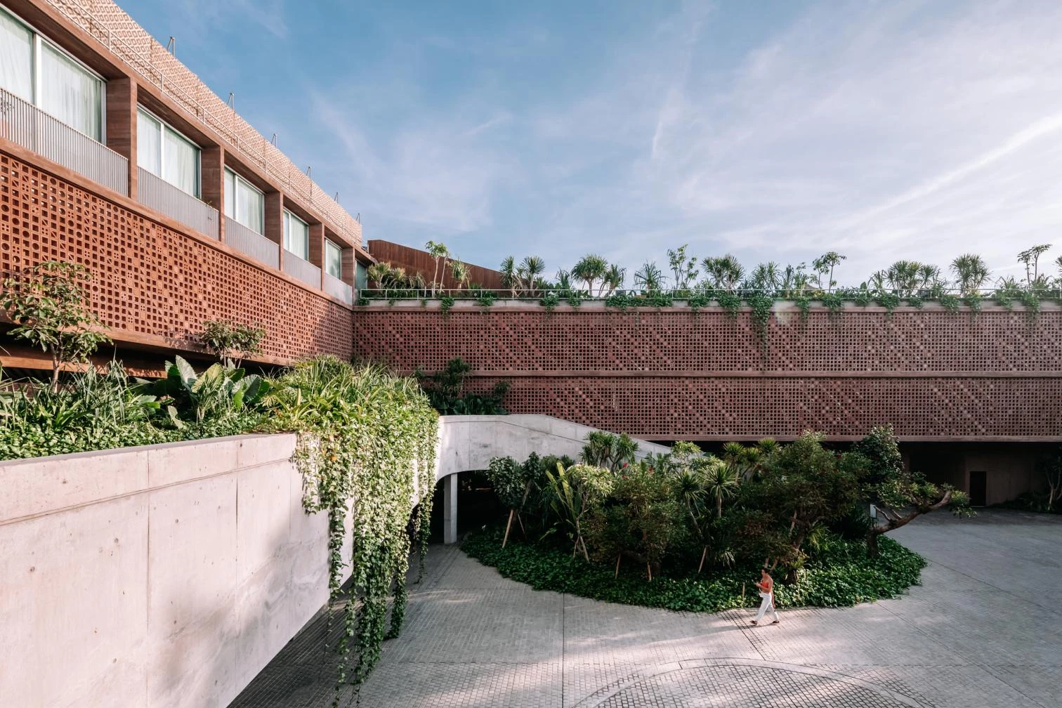
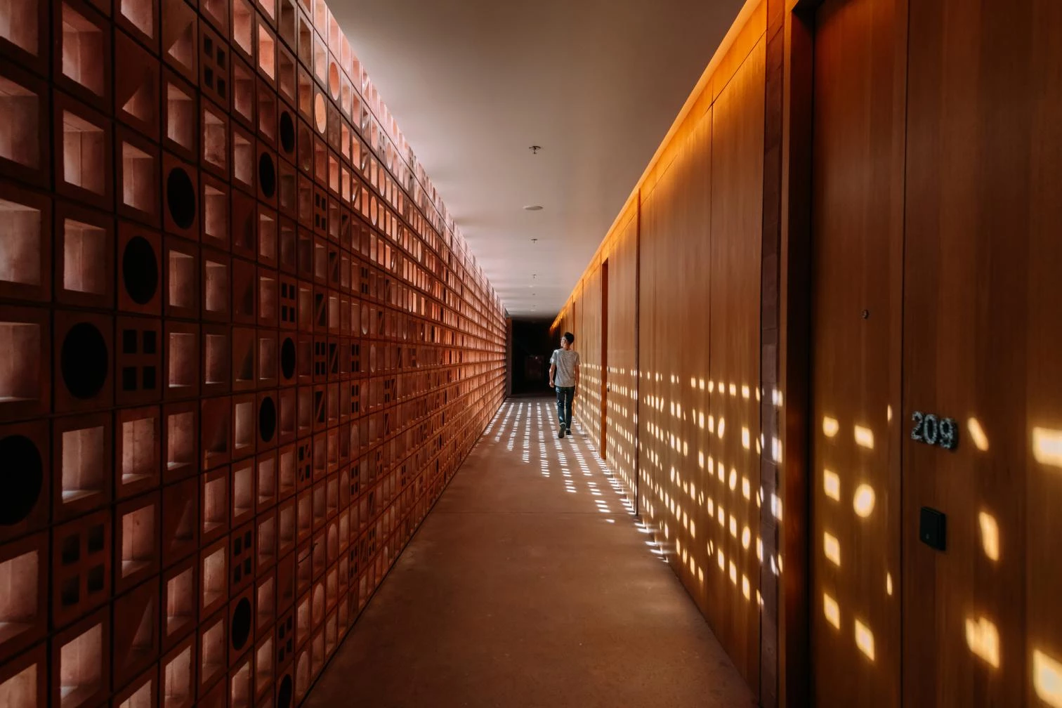
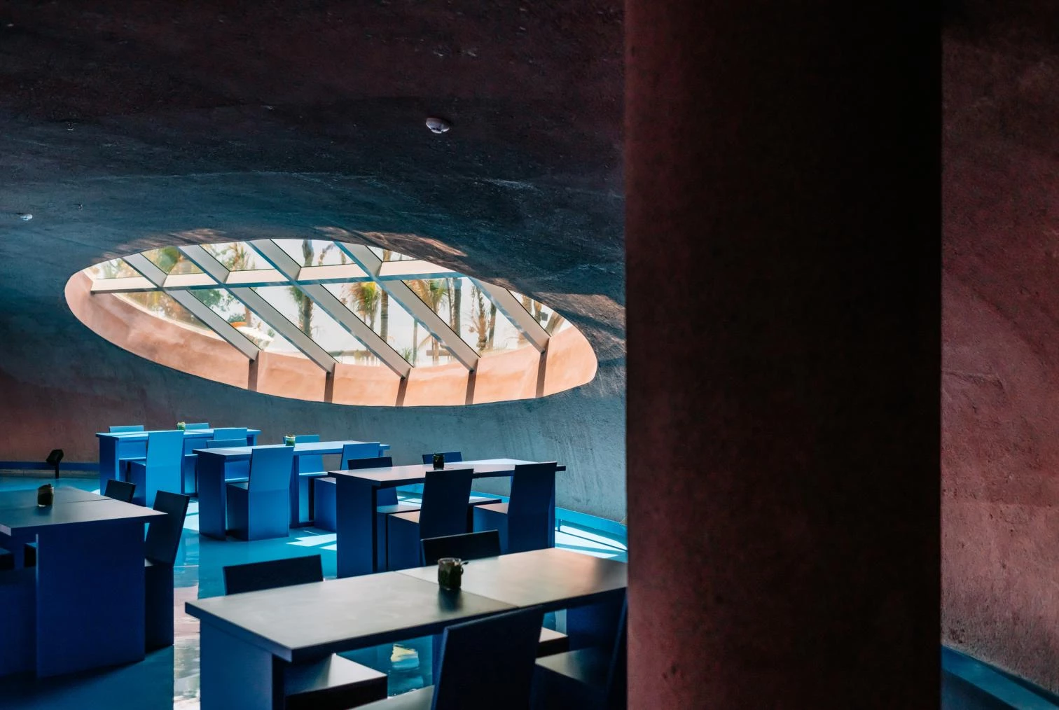
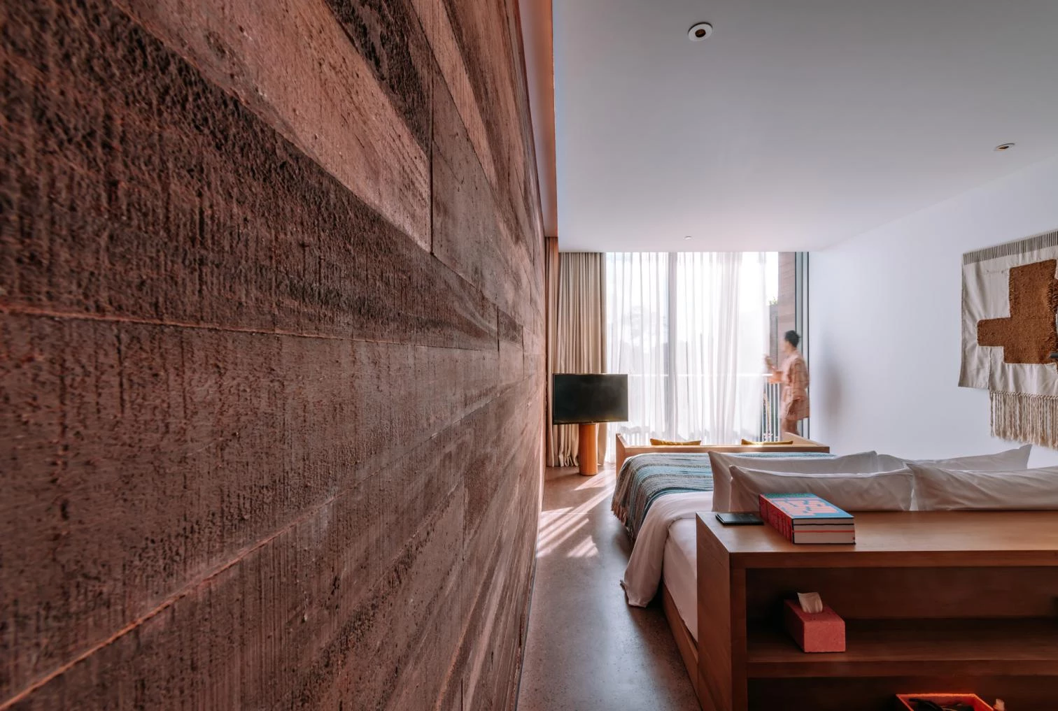
Cliente Client
Potato Head
Arquitecto Architect
OMA / David Gianotten (socio partner); Ken Fung (directo de proyecto project architect); Michael Kokora (asociado hasta 2015 associate until 2015); Fred Awty (arquitecto senior hasta 2017 senior architect 2017); Diana Ang, Thorben Bazlen, Von Xiao Chua, Kwan Ho Li, Mike Lim, Ioana Mititelu, Catherine Ng, Slobodan Radoman, Rizki Supratman, Shinji Takagi, Patrizia Zomberning (equipo team)
Colaboradores Collaborators
Andramatin (arquitecto local local architect); Aurecon (ingeniería engineering); Larch Studio (paisajismo landscaping); Switch (iluminación lighting); DHV (acústica acoustics)
Fotos Photos
Kevin Mak

