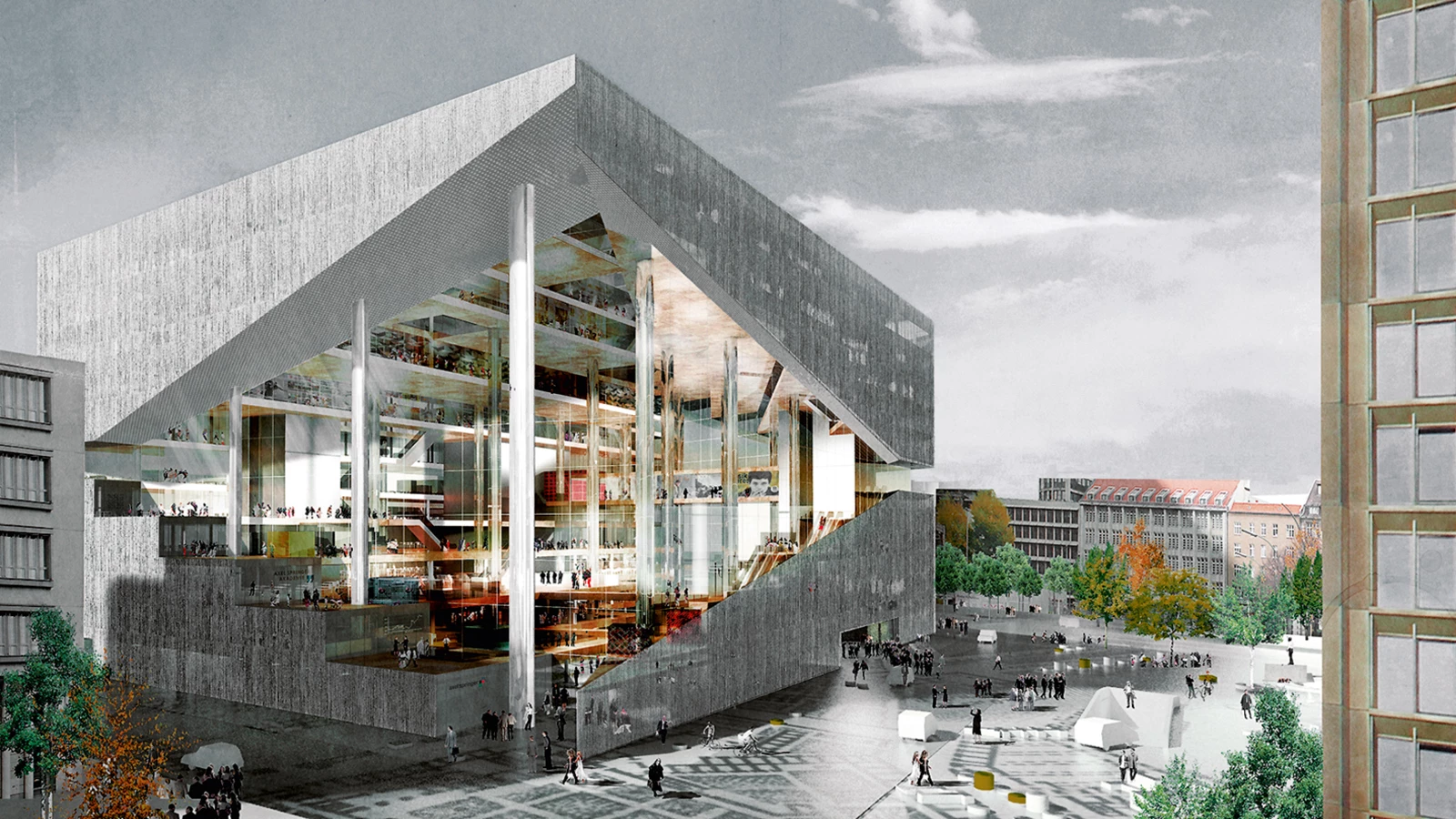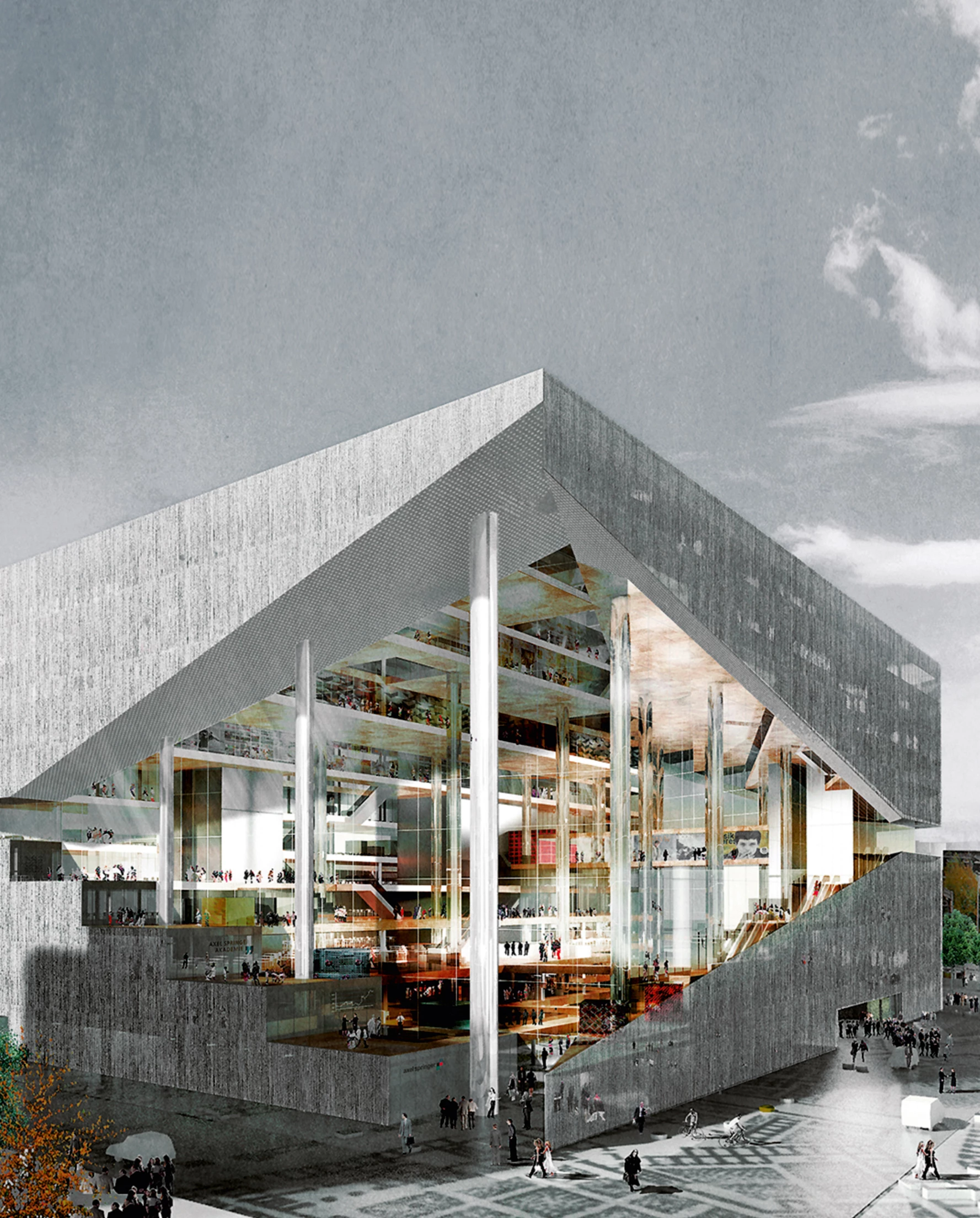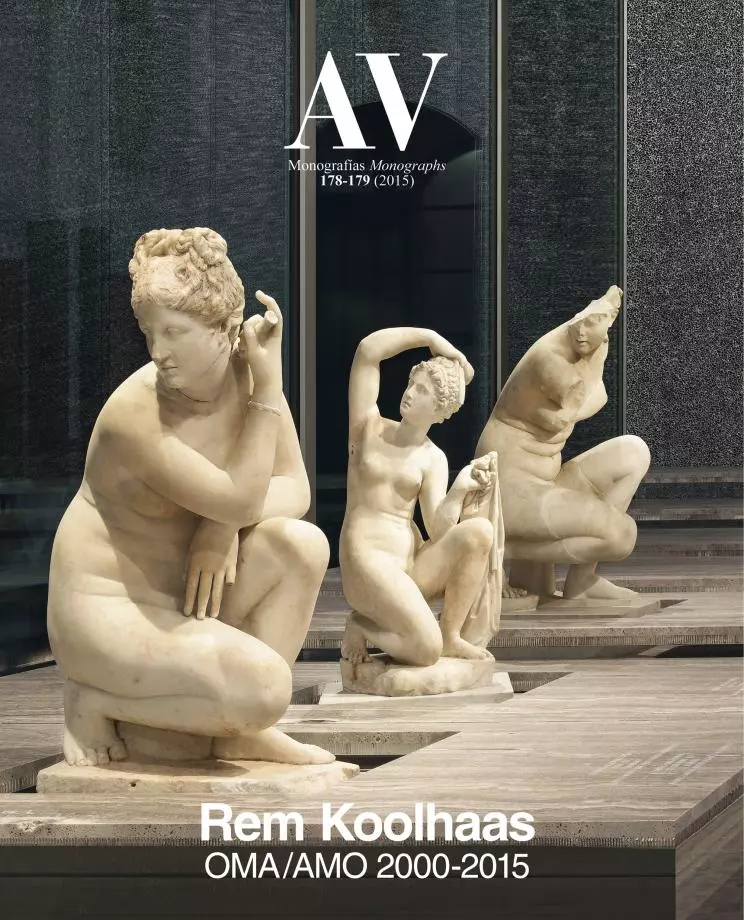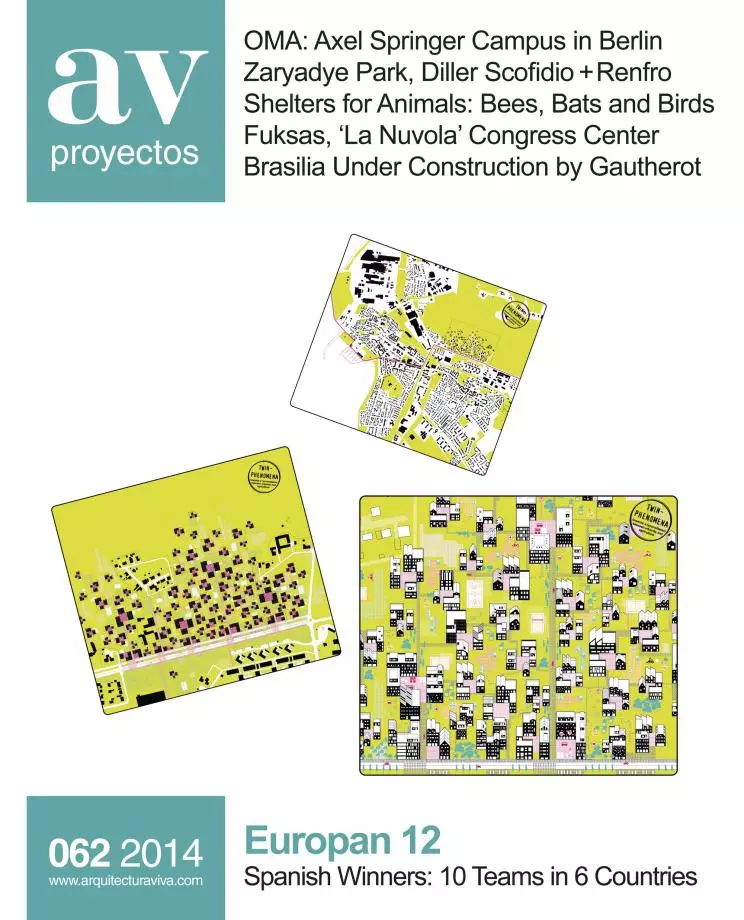Axel Springer Campus, Berlin (project stage)
OMA - Office for Metropolitan Architecture- Typologies Headquarters / office Commercial / Office
- Date 2013
- City Berlin
- Country Germany
The German publishing group Axel Springer is currently shifting from print to digital media. To launch this move the company decided to call a competition to extend its Berlin headquarters with a new building that would act both as a symbol and as a tool in this transition. The new offices will occupy a prismatic volume that adapts to the form of the site. The block is injected with a central atrium that opens up to the publisher’s existing buildings. This huge atrium takes shape by way of terraced floors that together form a ‘digital valley,’ a place that will become the new meeting point of the company. The form of the terraces is symmetrically repeated on the upper floors to create the roof atrium, perforated by large skylights that strategically illuminate the interior. The ground floor of the building houses public spaces to open up the building to the city, such as studios, event and exhibition spaces and restaurants. The public can experience the building on three levels: the ground floor lobby, the bridge-viewing platform over the atrium from which visitors can witness the daily functioning of the company and how it evolves, and the rooftop bar.
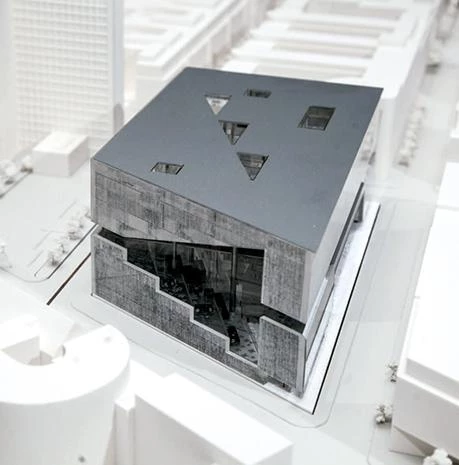
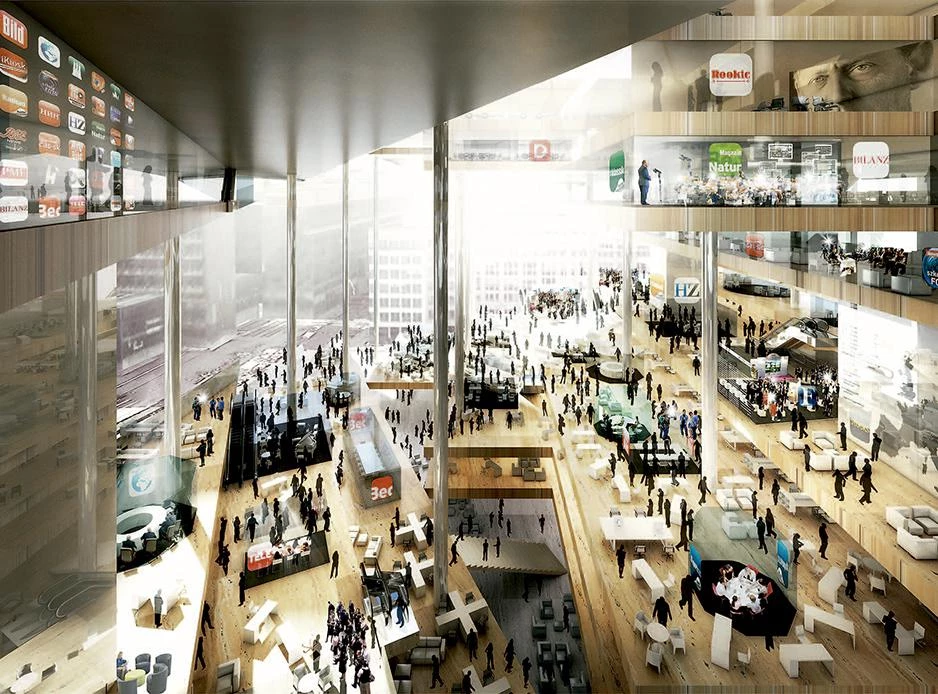
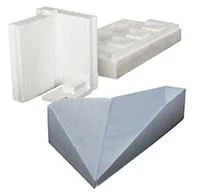
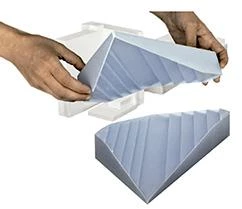
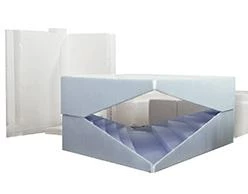
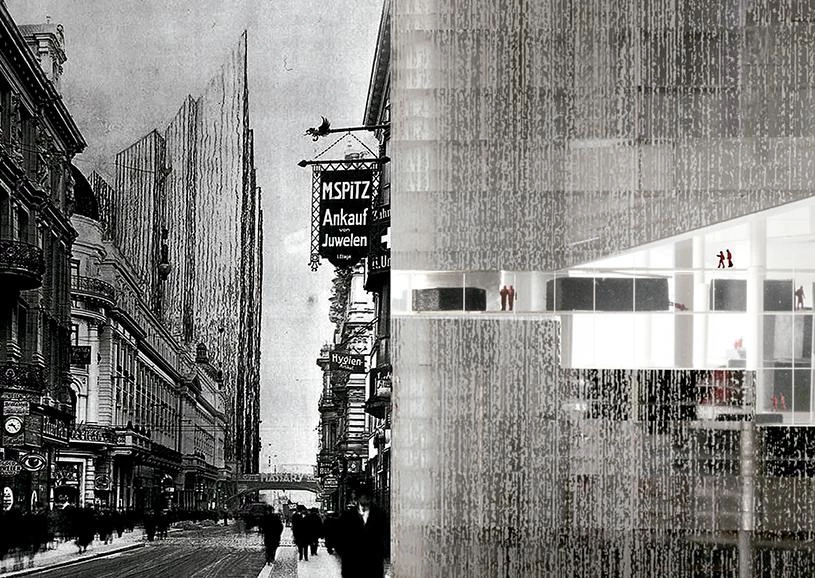
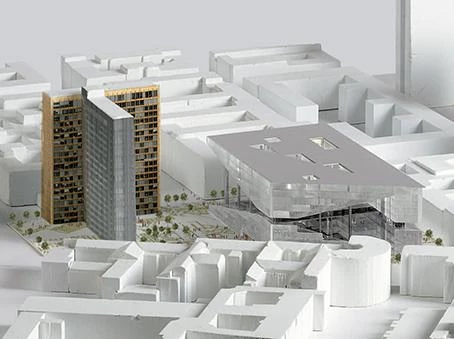
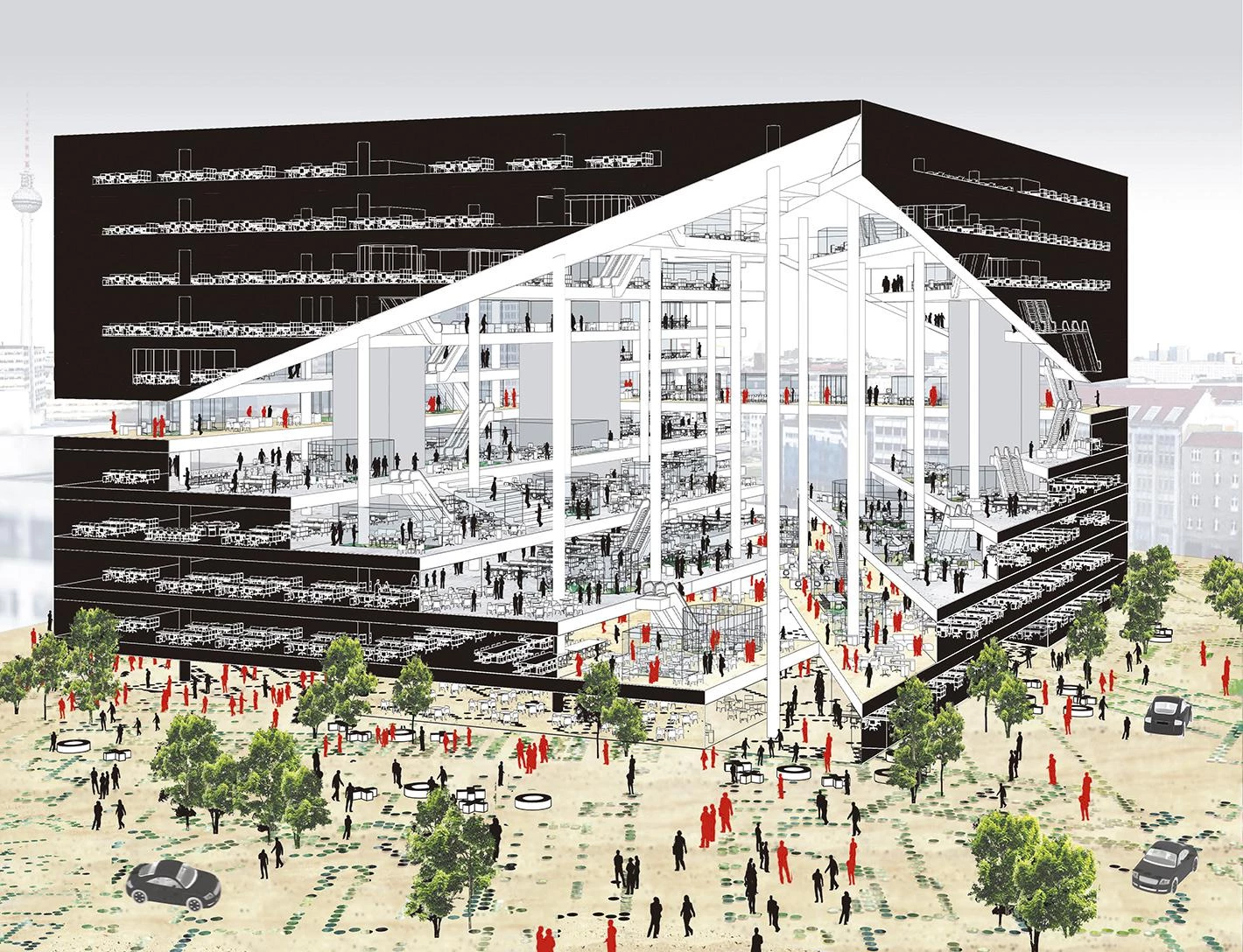
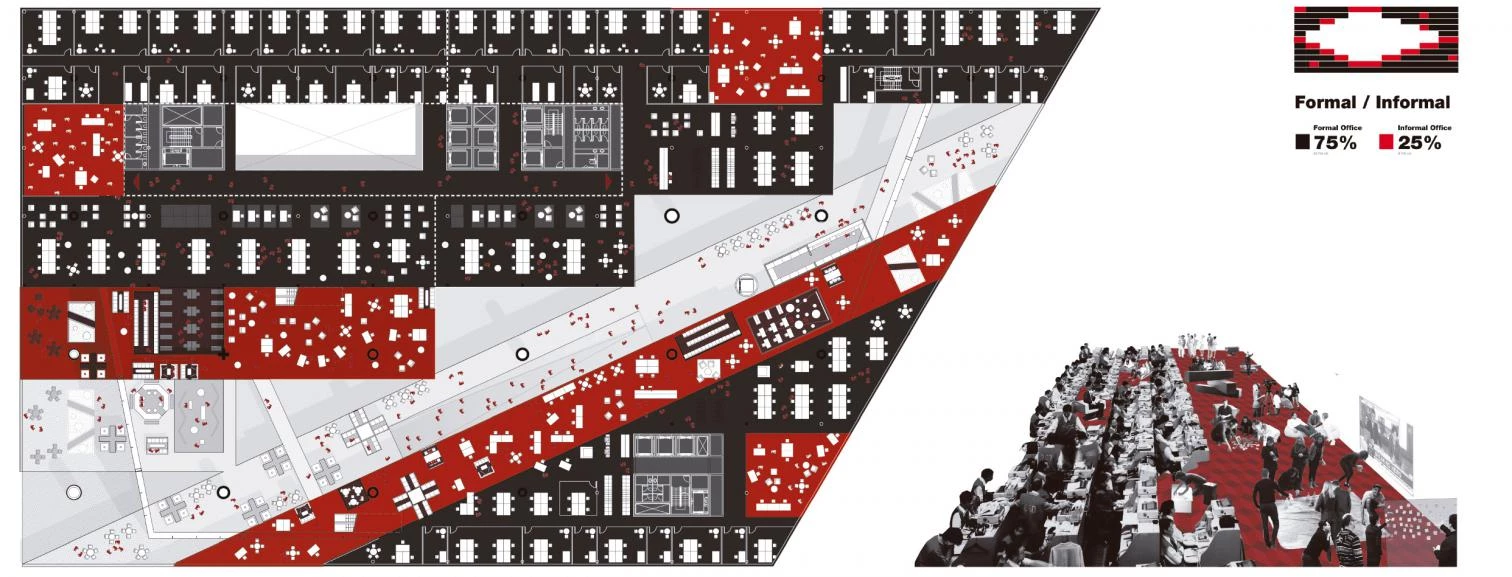
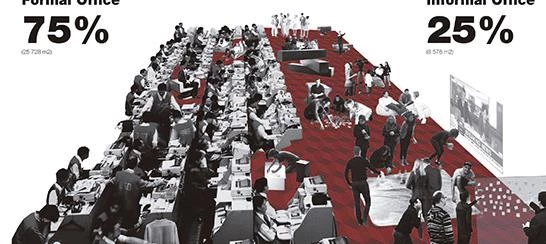
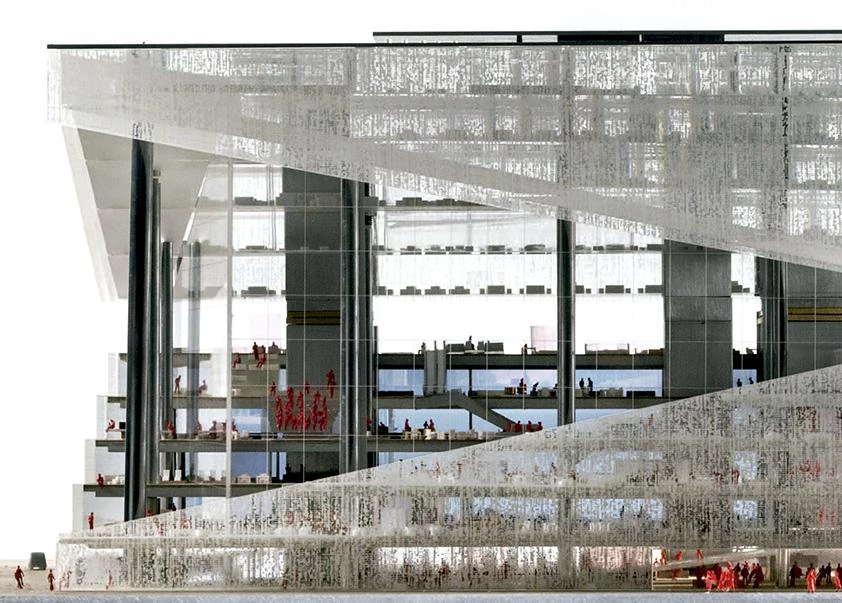
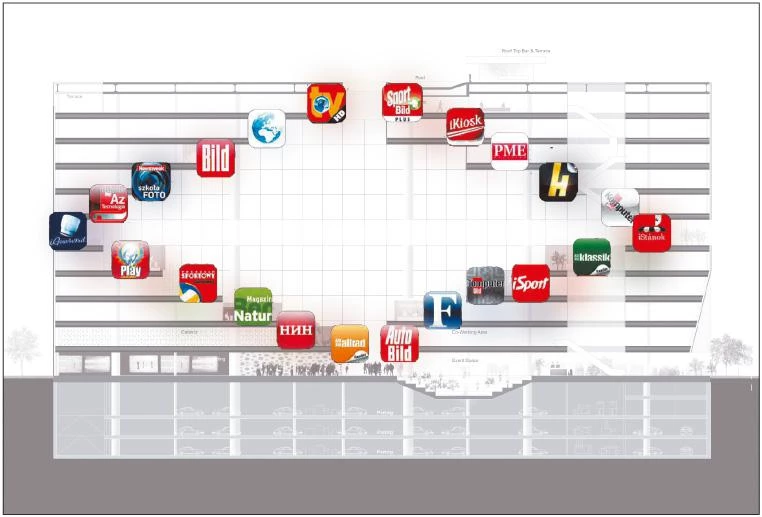
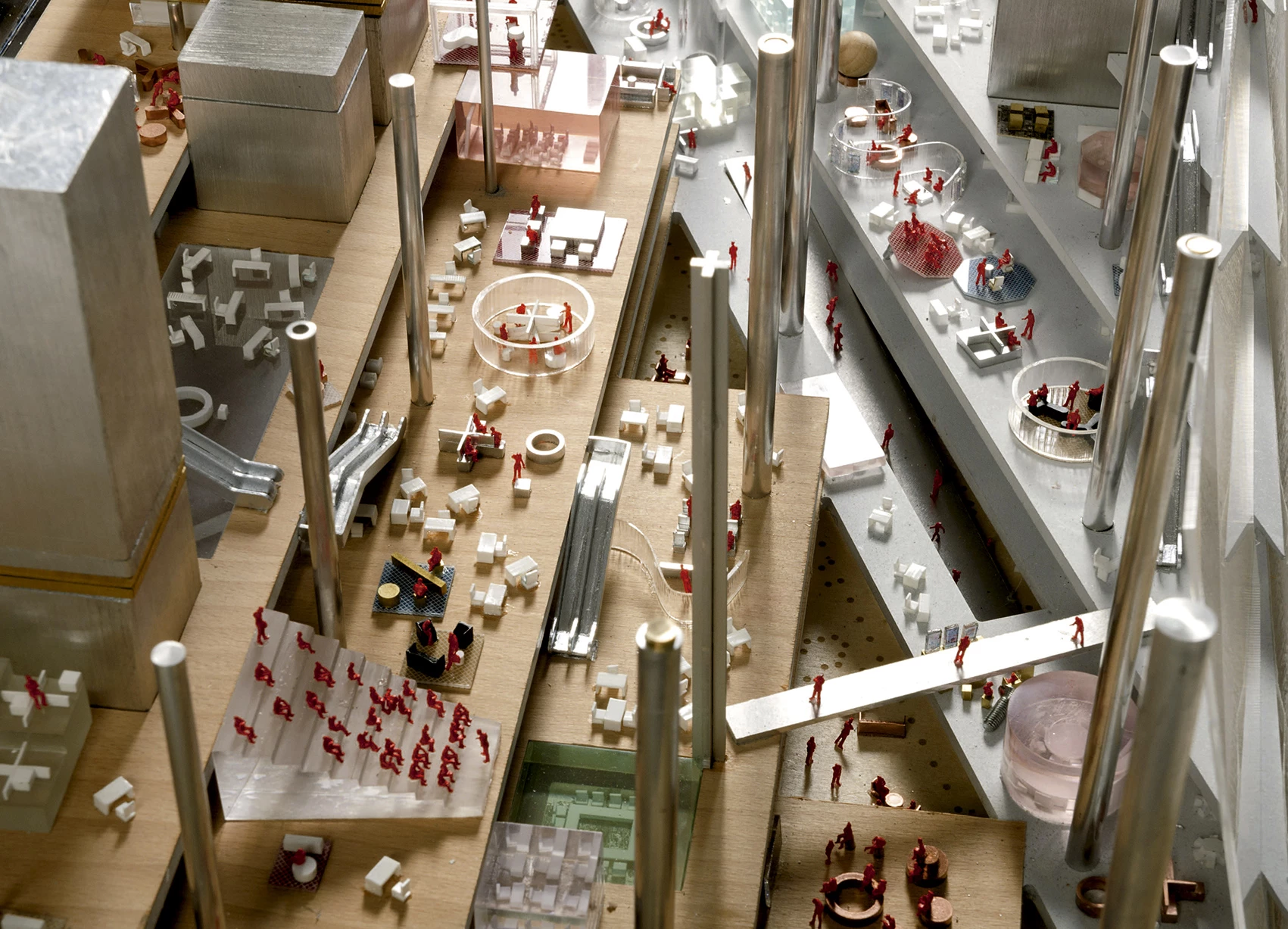
Client
Axel Springer SE
Competition stage
Partners-in-charge: Rem Koolhaas, Ellen van Loon. Project leaders: Katrin Betschinger, Alain Fouraux, Betty Ng. Team: Hyejun An, Sara Bilge, Anastasija Binevich, Denis Bondar, Matthieu Boustany, Janna Bystrykh, Marina Cogliani, Martine Duyvis, Emile Estourgie, Anita Ernodi, Michael Hadjistyllis, Hendrik Hasenaar, Cindy Hwang, Minkoo Kang, Tijmen Klone, Hans Larsson, Tanner Merkeley, Kostya Miroshnychenko, Martin Murrenhoff, Lam Le Nguyen, Jerome Picard, John-Paul Pacelli, Edward Nicholson, Jonathan van Stel, Stefanos Roimpas, Claudio Saccucci, Jad Semaan, Tom Shadbolt, Frane Stancic, Gemawang Swaribathoro, Wai Yiu Man, Mike Yin, Lingxiao Zhang
Design stages 1 & 2
Partners-in-charge: Rem Koolhaas, Ellen van Loon, Chris van Duijn. Project leaders: Katrin Betschinger. Team: Philippe Braun, Matthieu Boustany, Michael Hadjistyllis, Phelan Heinsohn, Athanasios Ikonomou, Cristina Martin de Juan , Martin Murrenhoff, Slavis Poczebutas, Maria Aller Rey, Jad Semaan, Sandra Sinka
Collaborators
Structure, MEP, Facade, Sustainability: Arup London. Microclimate: RWDI. Acoustics: Kahle Acoustics. Cost: ARGE SMV Bauprojektsteuerung & Emproc GmbH. Fire & Life Safety: Peter Stanek. Renderings: OMA, Robota. Model Photographs: Frans Parthesius. Project Management: SMV Bauprojektsteuerung Ingenieurgesellschaft mbH. Cost Management: Emproc GmbH. MEP: ZWP Ingenieur-AG
Facade: Emmer Pfenninger Partner AG. Landscape: Inside Outside. Structural Engineering: Arup London. Elevators: Lerch & Bates. Energy/Comfort: Transsolar Energietechnik GmbH. Building Physics: knp.Bauphysik GmbH. Acoustics: Kahle Acoustics. Geotechnical: GuD Geotechnik und Dynamik Consult GmbH
Budget
€ 140 million (estimated)
Program
82,000 m² (Offices: 40,732 m²; Lobby, event, catering, sports: 12,610 m²; Technical areas: 6,604 m²; Parking: 22,055 m²)

