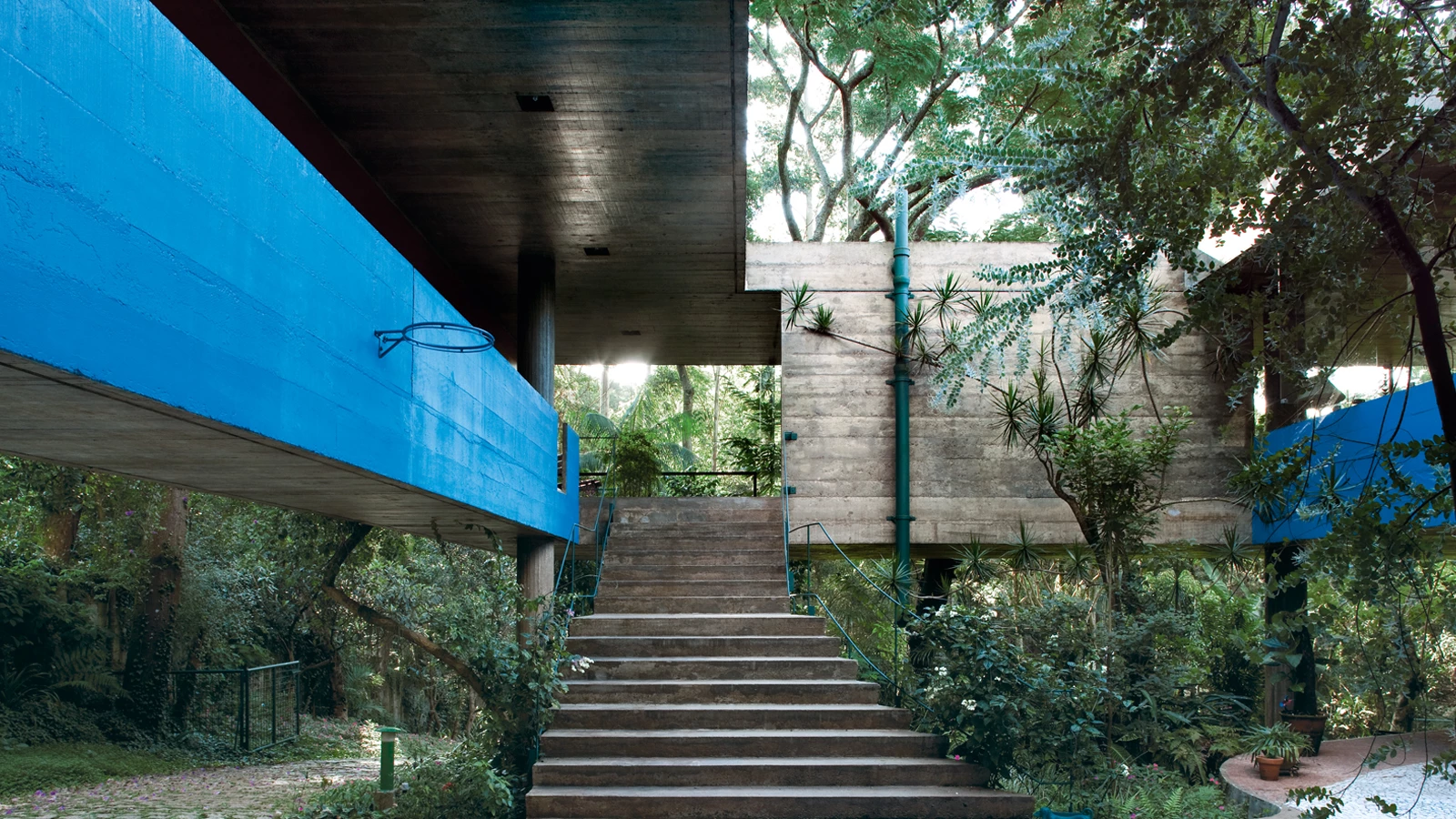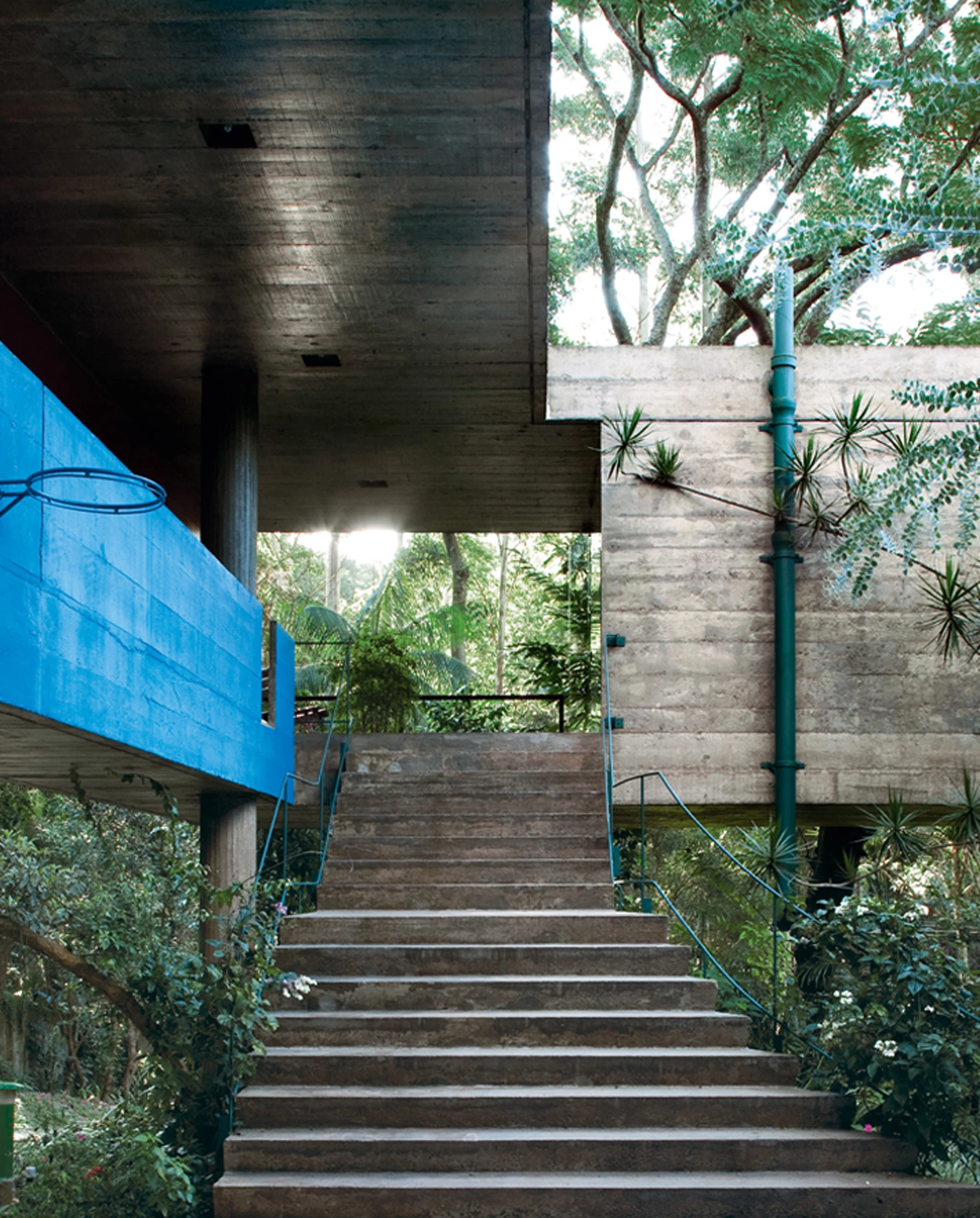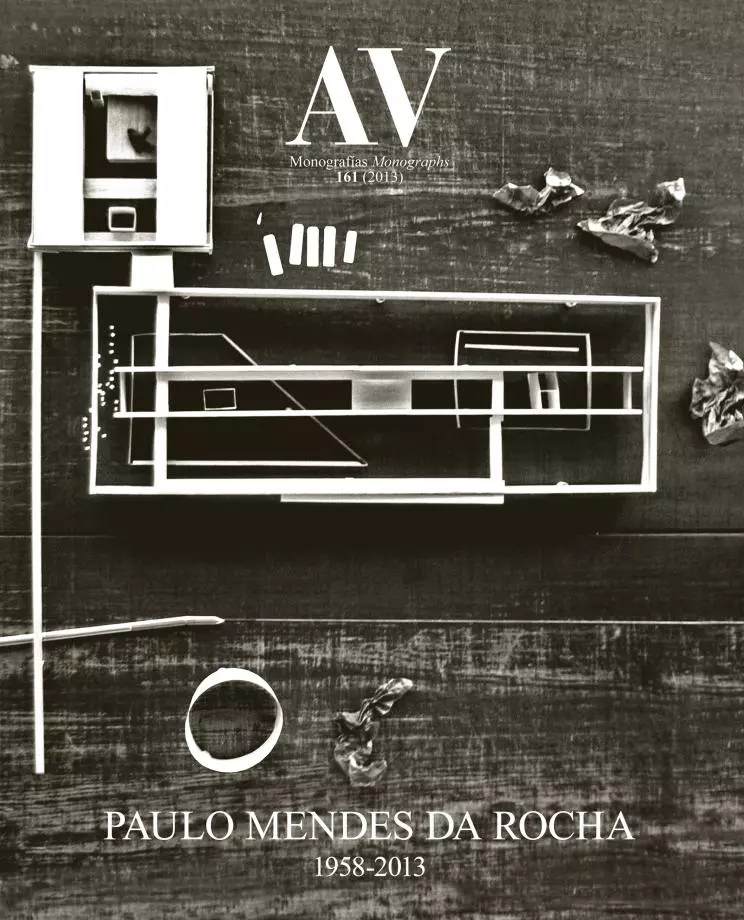The house sits on eight columns, trying in this way to avoid interfering with the surrounding landscape, and reducing as much as possible the earthworks necessary for its construction. The 2,500 square meter plot is filled with the lush vegetation that characterizes the residential area of Chácara Flora, where it goes up. However, instead of flowing out onto the huge exterior garden, the rooms are laid out around a central courtyard that delimits the space with a scale that is closer to the human being, and where the daily life of the users evolves.
The terrain’s slope begins at street level and rises along the path towards the house, halting when reaching the platform of access, which conceals, partially buried beneath, the service systems of the house. A straight staircase leads to the main living areas on the northeast side of the house, reducing the southwest band to a narrow outdoor corridor. The bedrooms are placed by the facade with interspersed bathrooms, creating a continuous front onto the main living room. This shared space is directly linked to the interior void through which air circulates, thus controlling temperature and moisture inside the house.
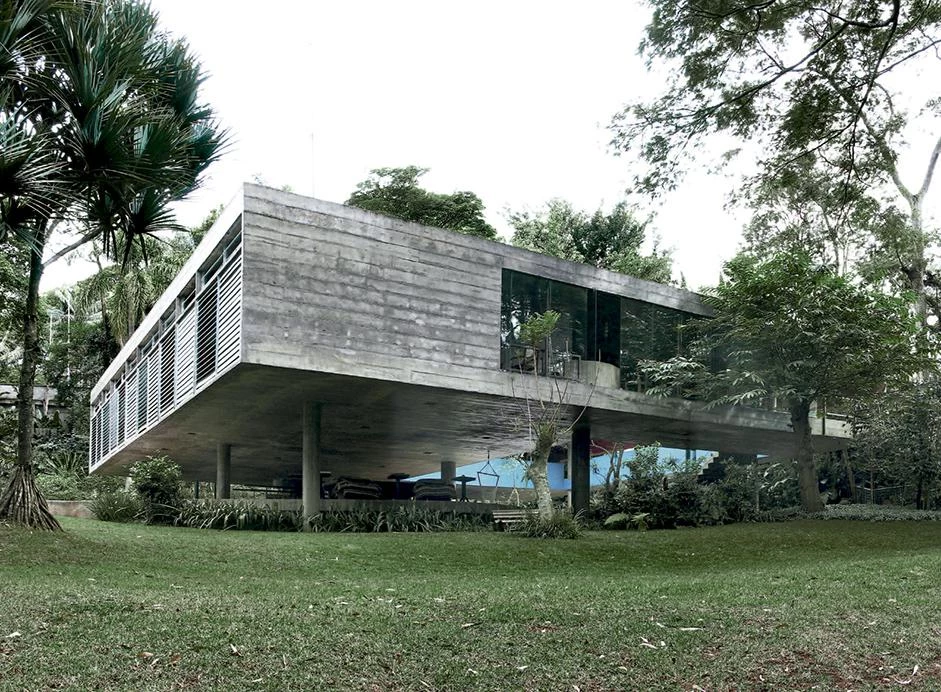
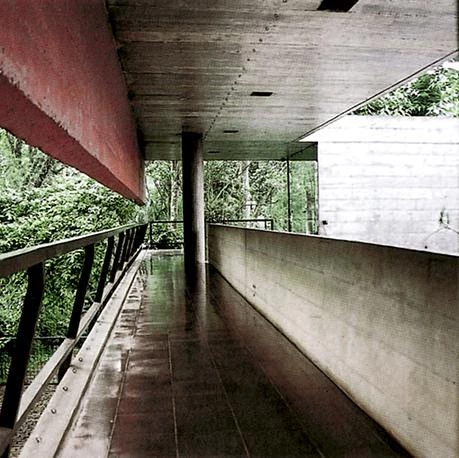
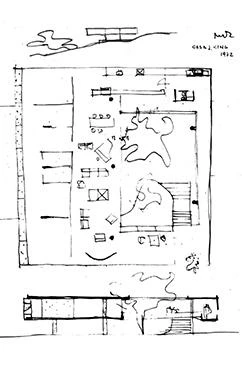
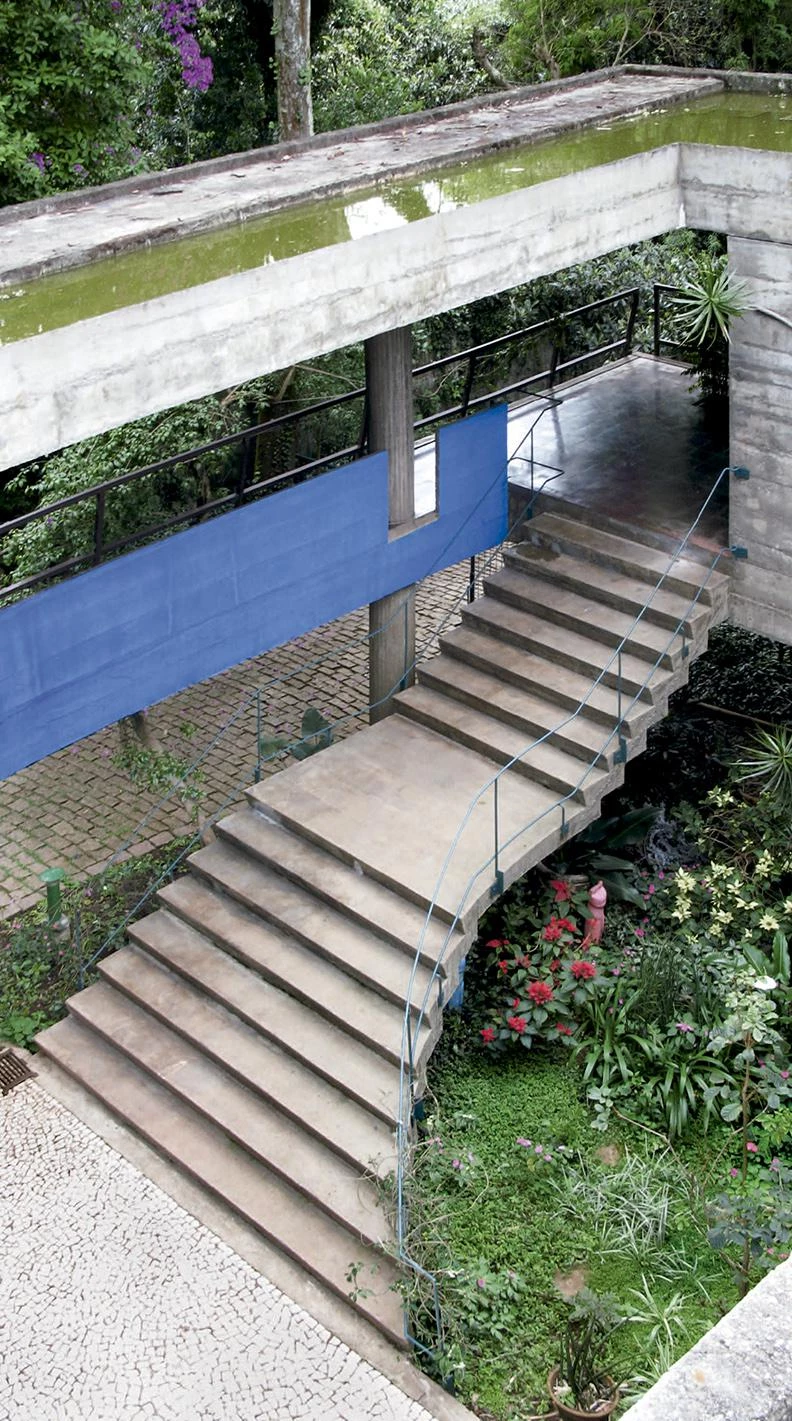
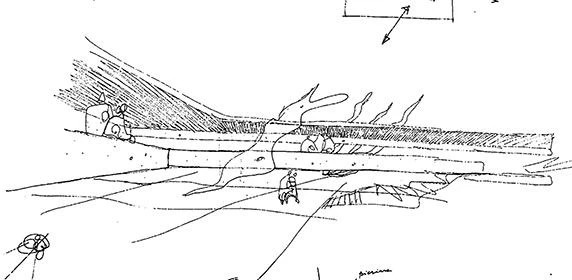
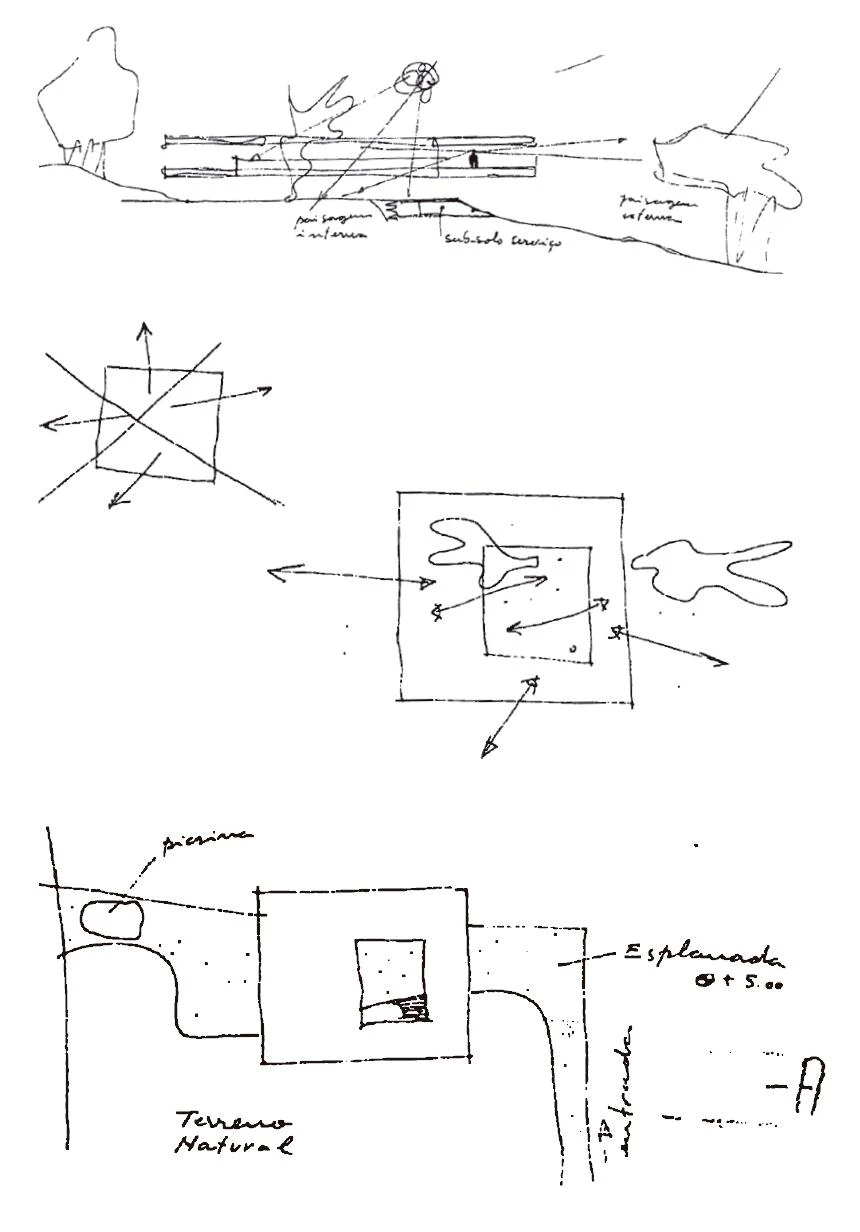
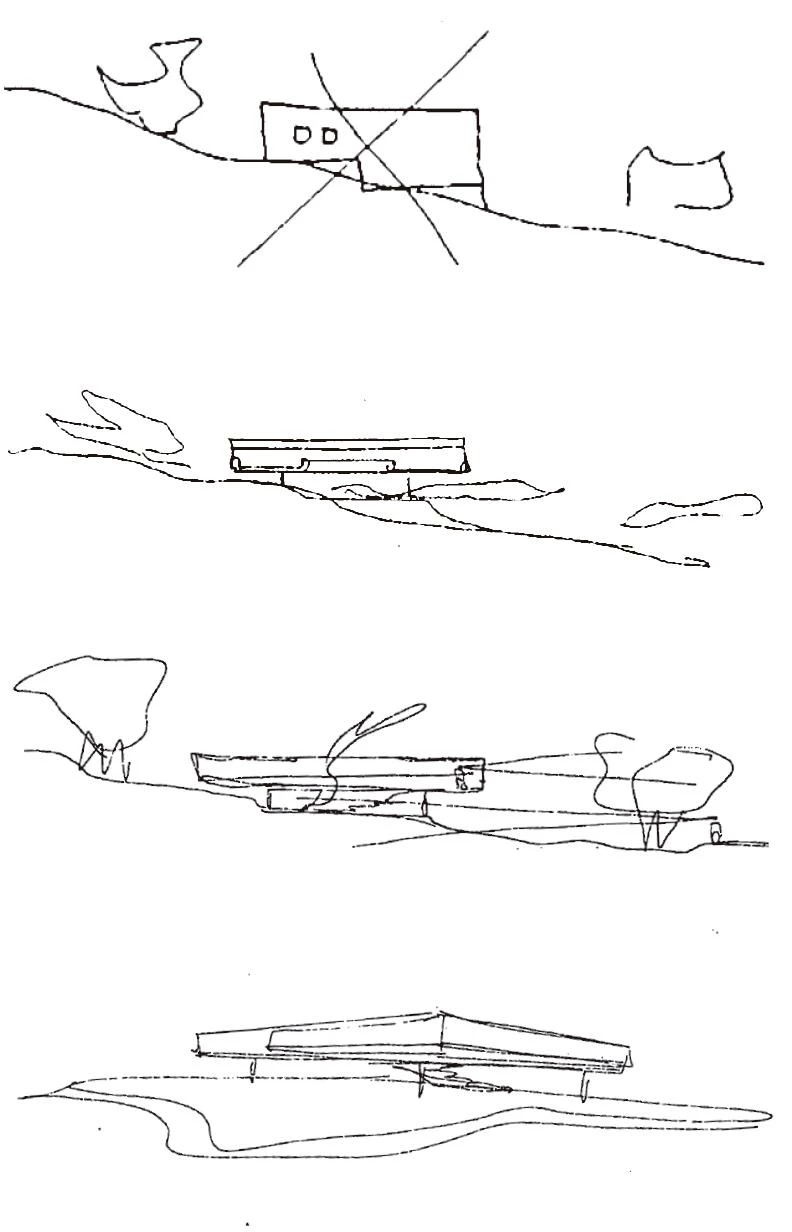
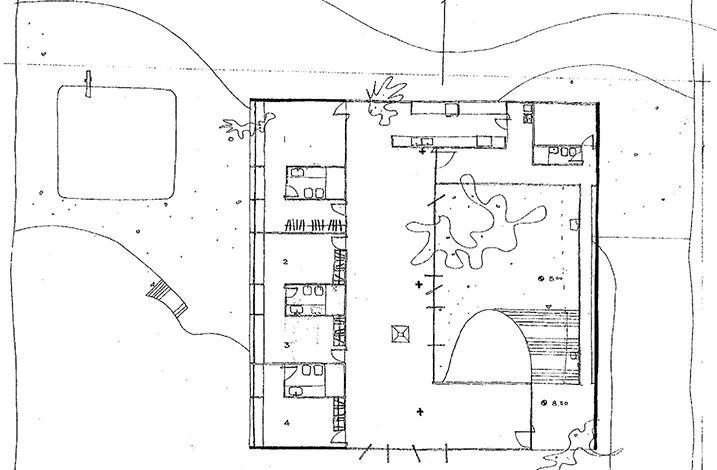
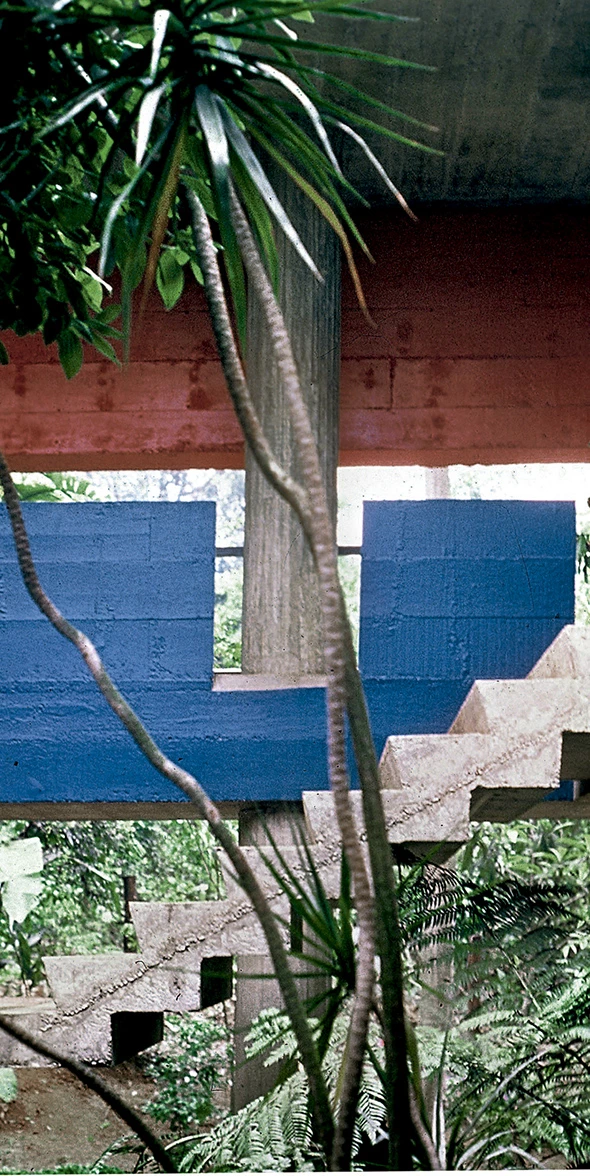
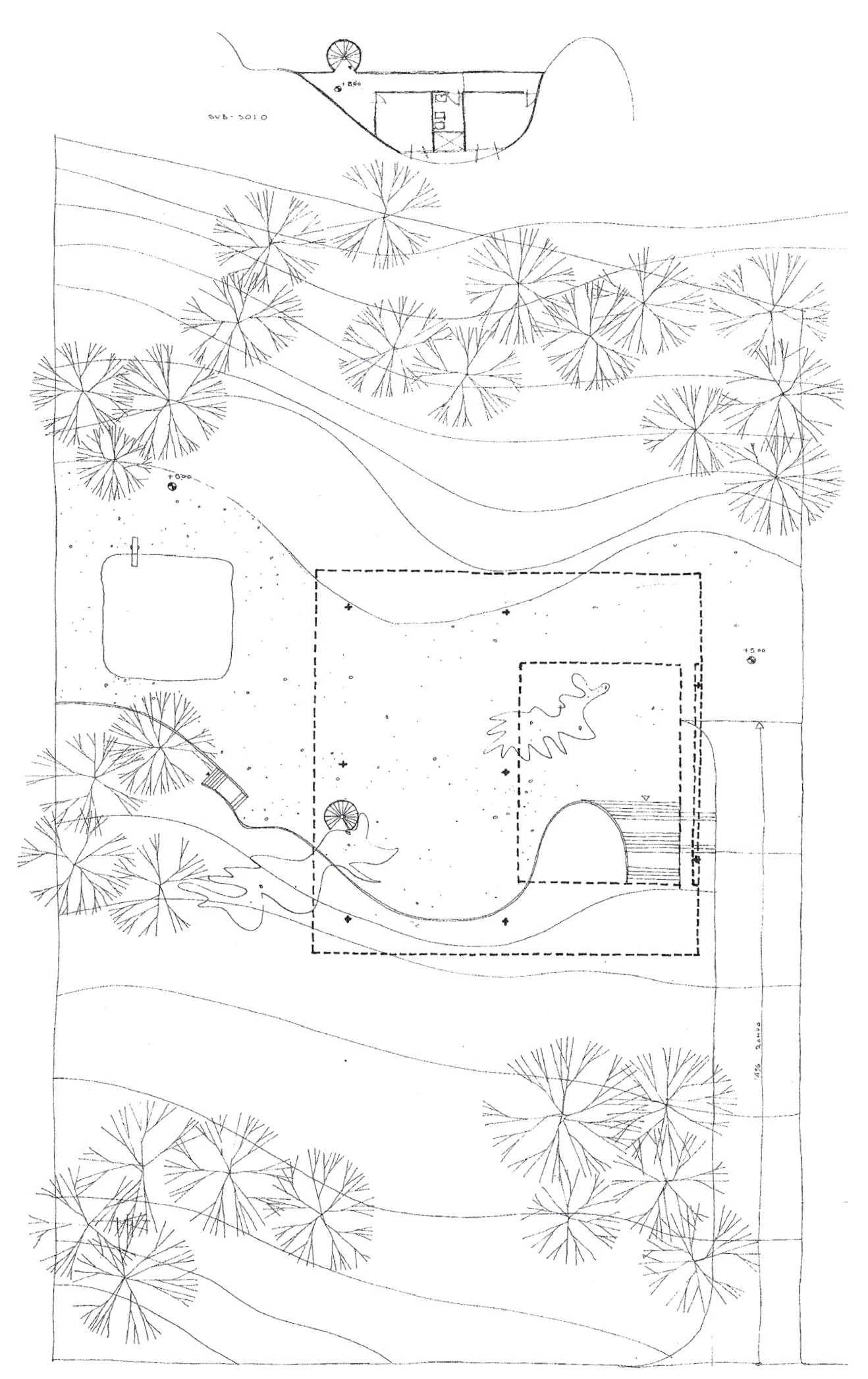


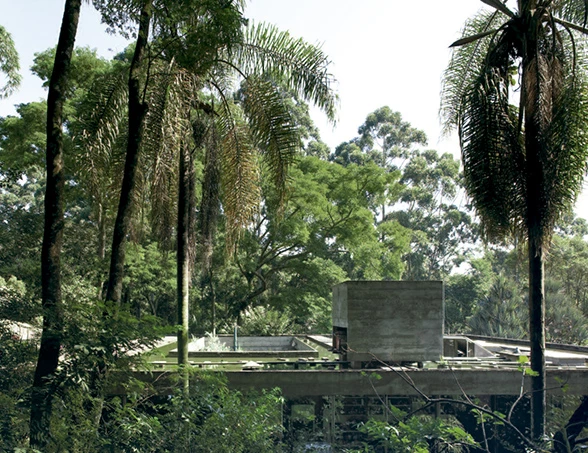
Cliente Client
James Francis King
Arquitecto Architect
Paulo Mendes da Rocha
Consultores Consultants
Siguer Mitsutani (estructura de hormigón concrete structure), Hélio Santiago (instalaciones eléctricas e hidráulicas electrical and water systems)
Contratista Contractor
Cenpla - Construções, Engenharia e Planejamento Ltda.

