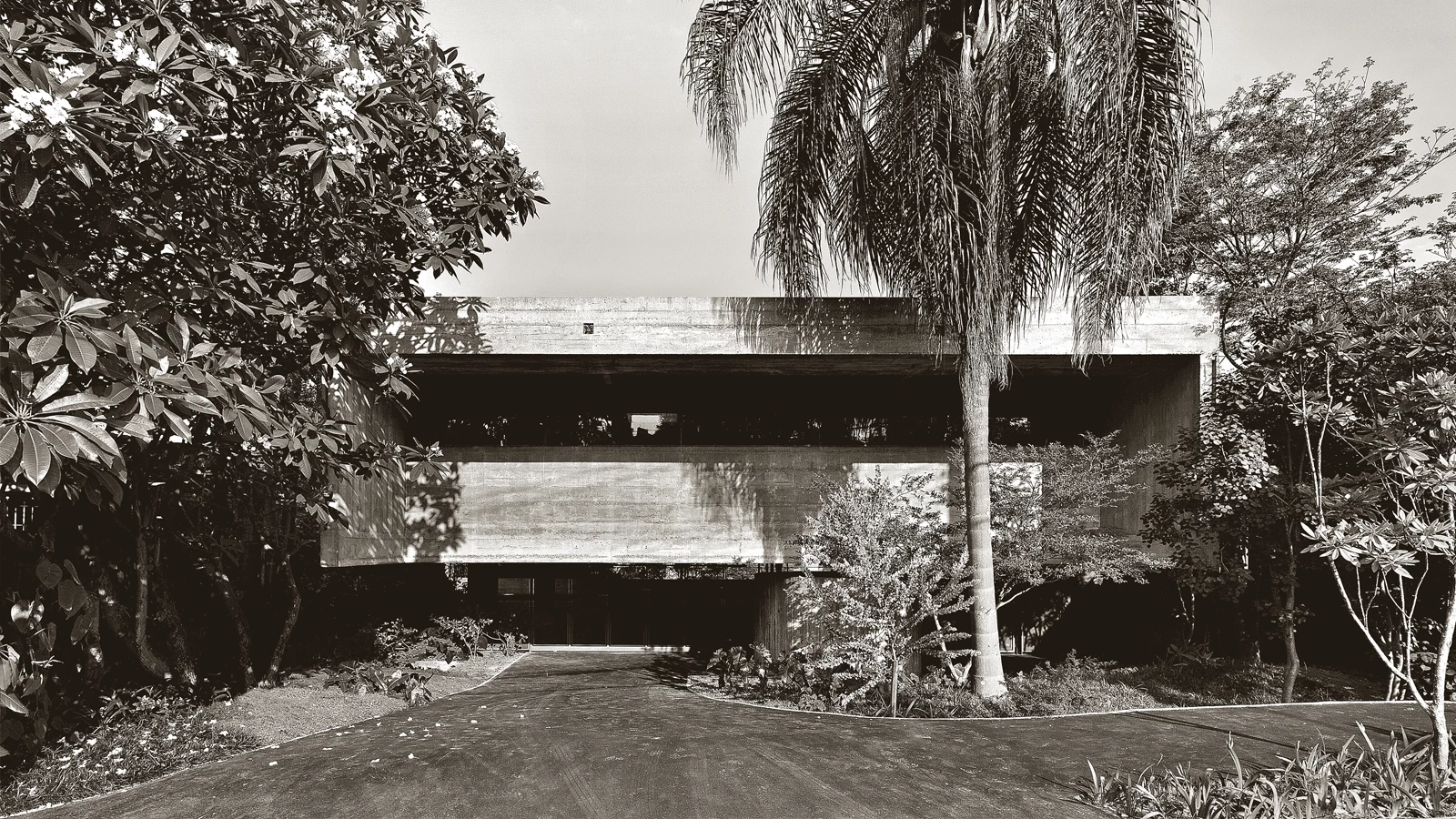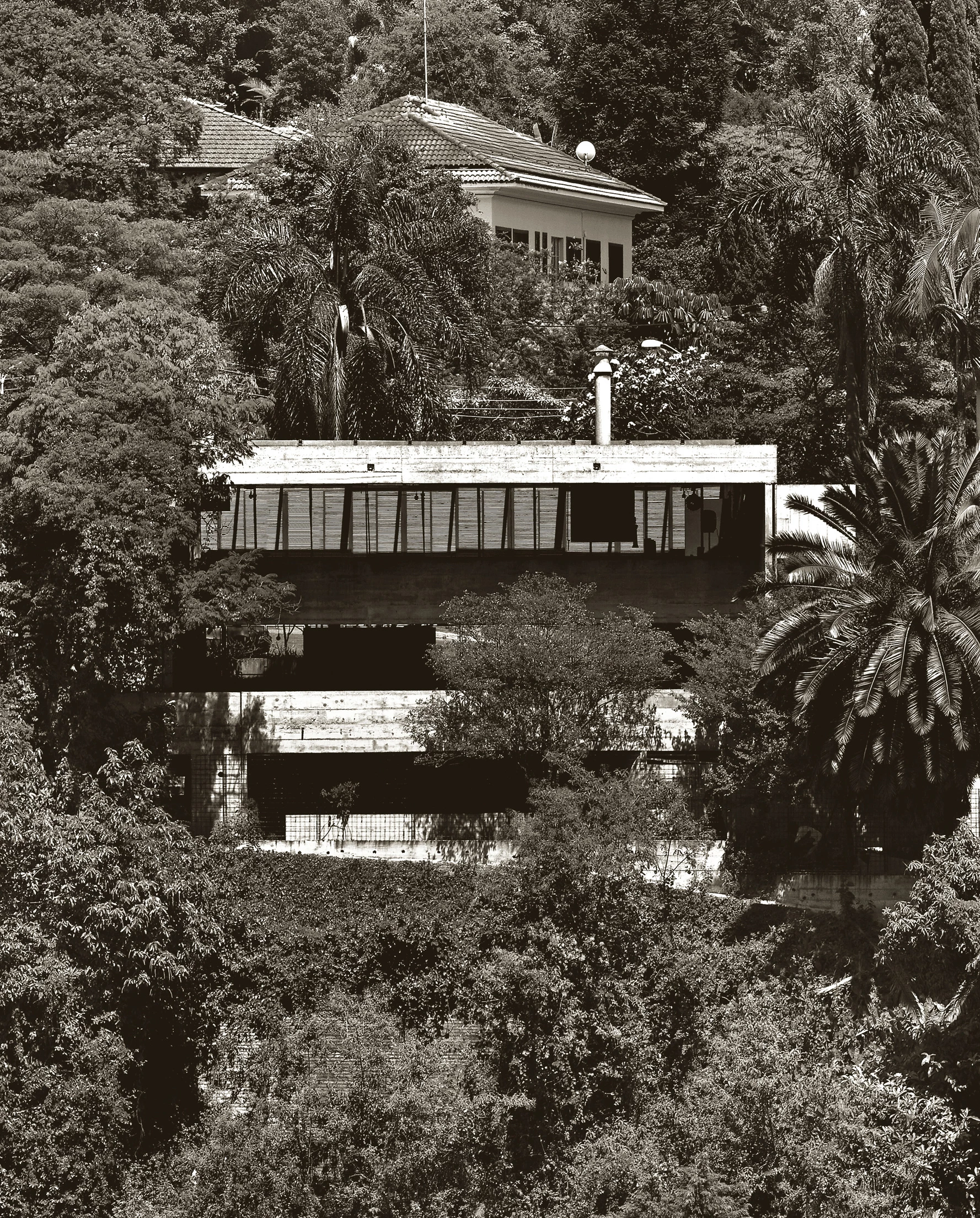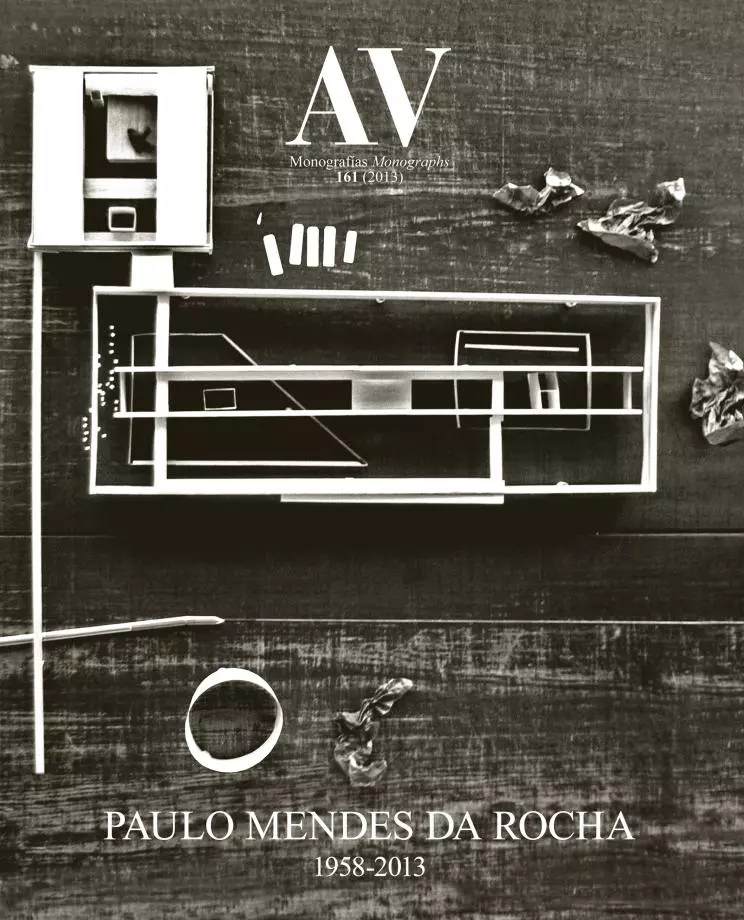The house designed for the engineer Mário Masetti goes up as an abstract prism on a precipitous site in Pacaembú valley, in the city of São Paulo.
Four recessed cylindrical pillars support two wall beams that transmit the roof loads. The thickness of these two structural walls increases slightly along the line where they meet the supports, and are pierced there where natural light is needed. The compressed space underneath the house, delimited by the shade cast by the cantilevers, is completely empty because the domestic staff quarters are partially buried and the vertical communication elements are placed outside the perimeter of the prism. Two outdoor staircases – a semi-circle one and the other embedded in a concrete cylinder –, are attached to opposite facades of the suspended volume and lead to the main level. There, a large lobby crosses the house from side to side, polarizing the distribution in two directions: bedrooms to the west and communal living areas facing east. This central band receives natural light through an atrium, giving the space an outdoor quality, with the bedrooms opening up to these areas.
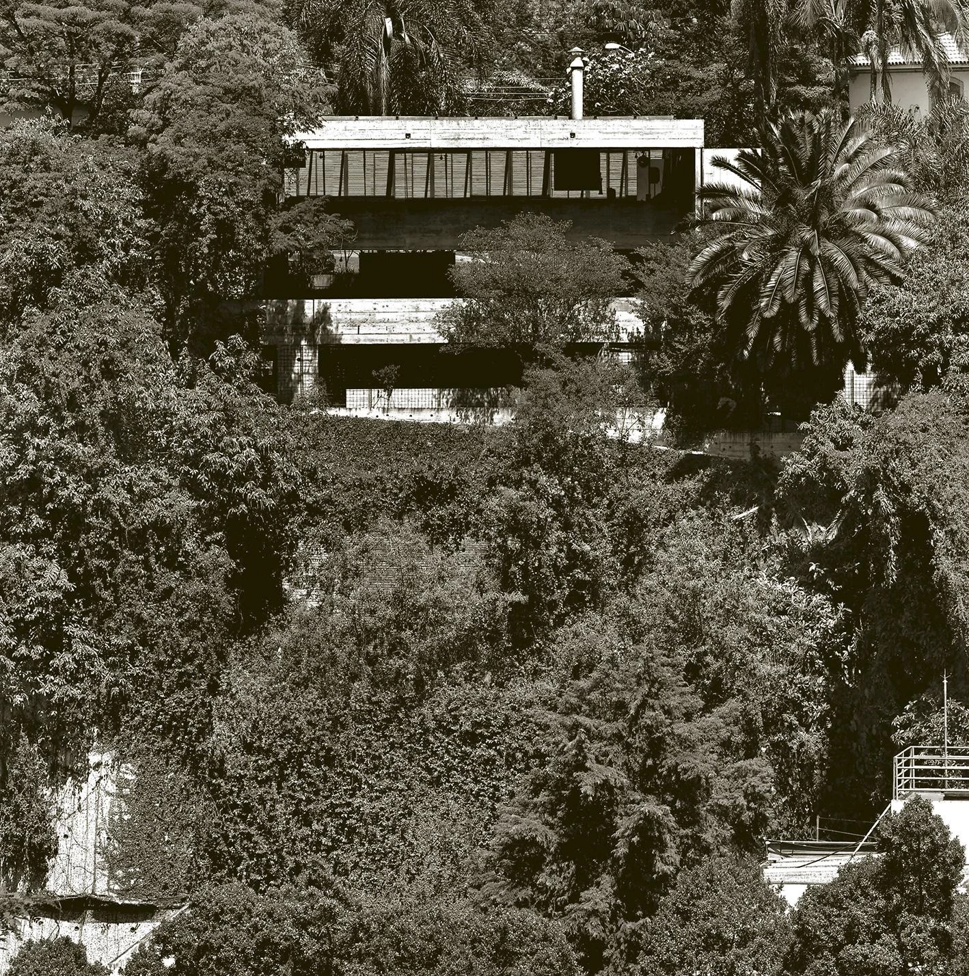
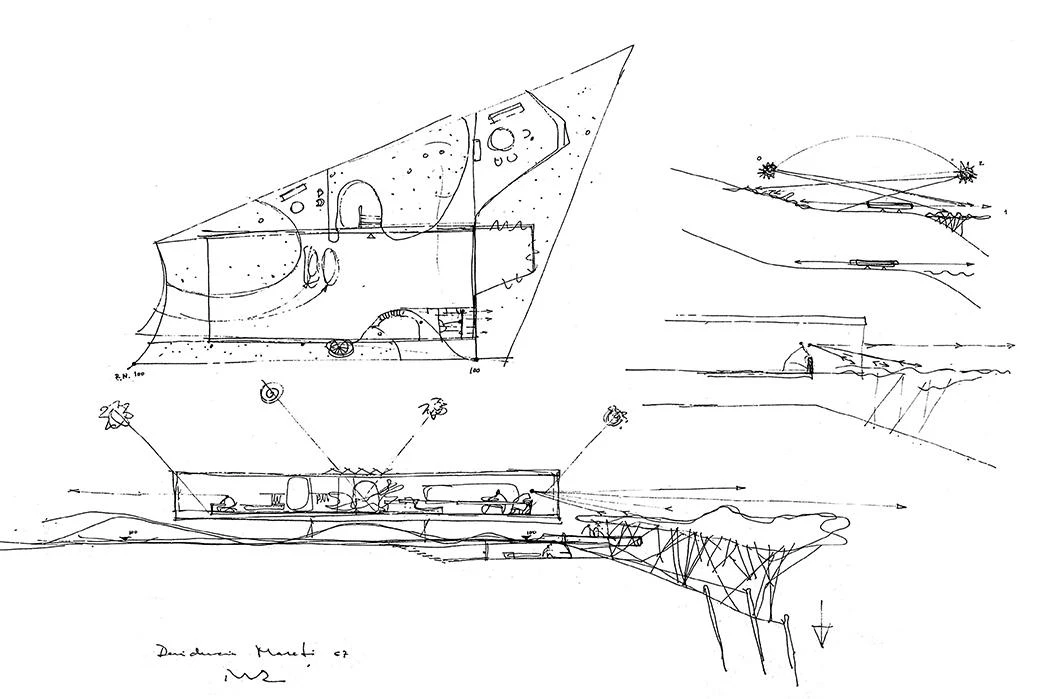
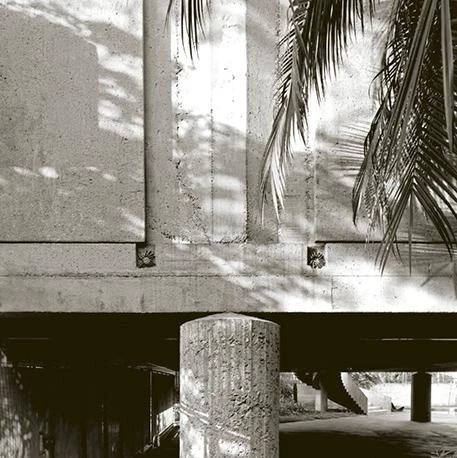
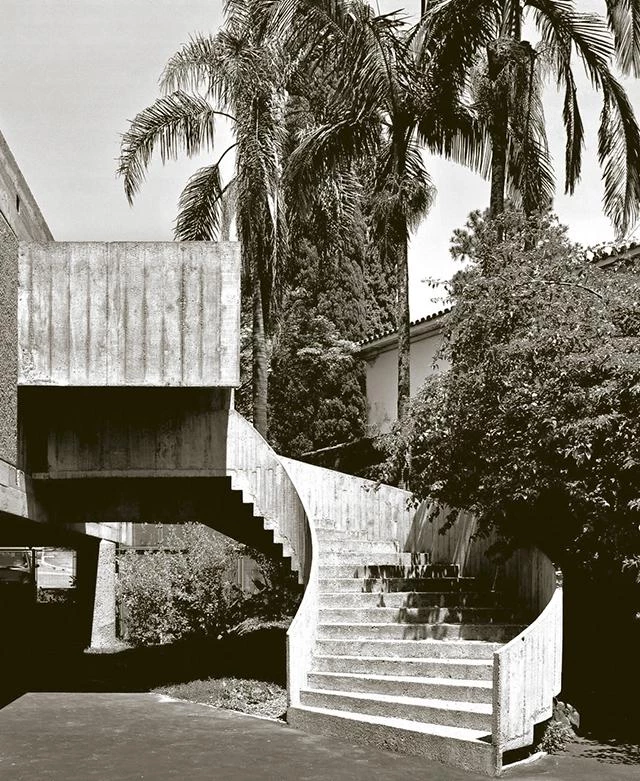
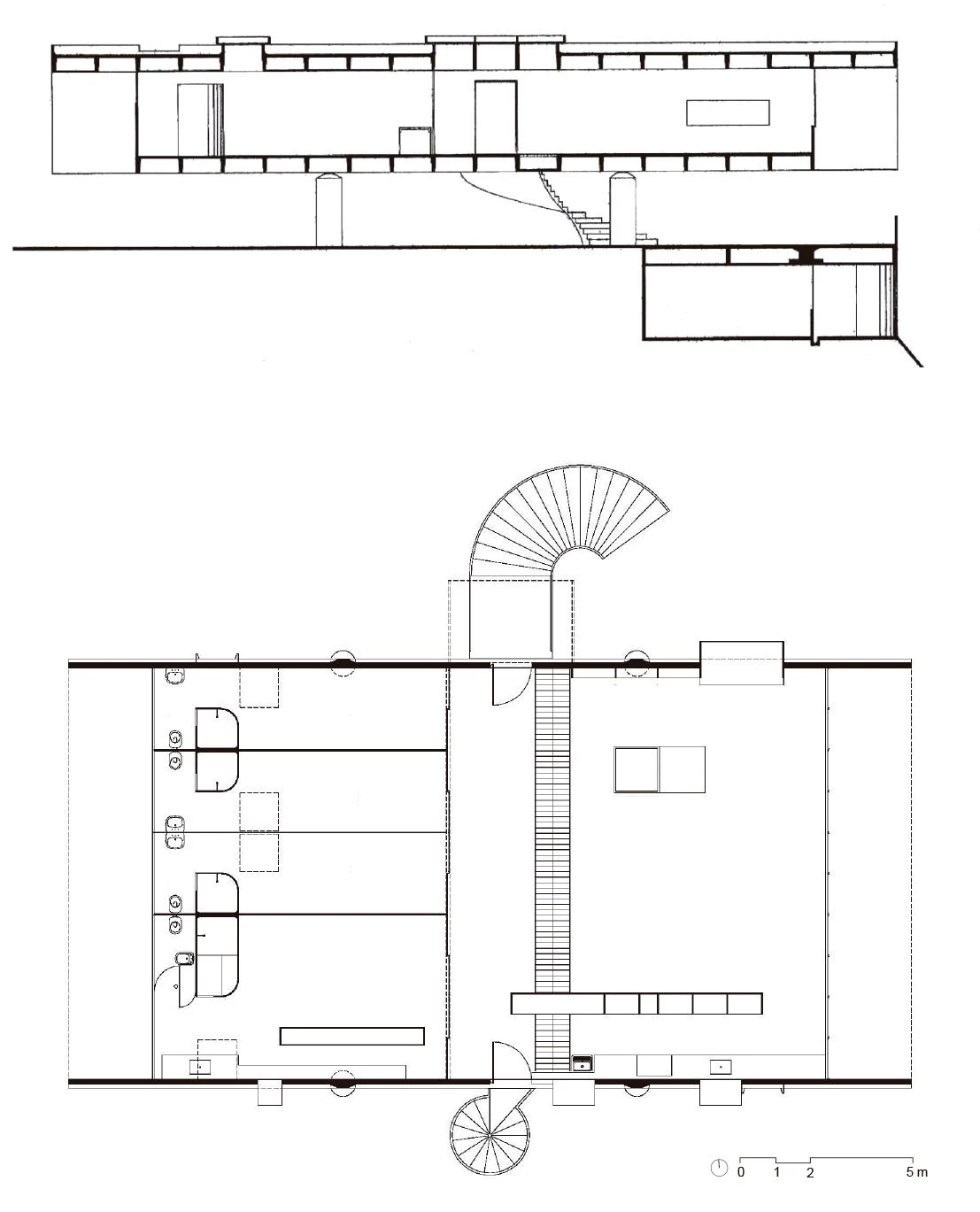

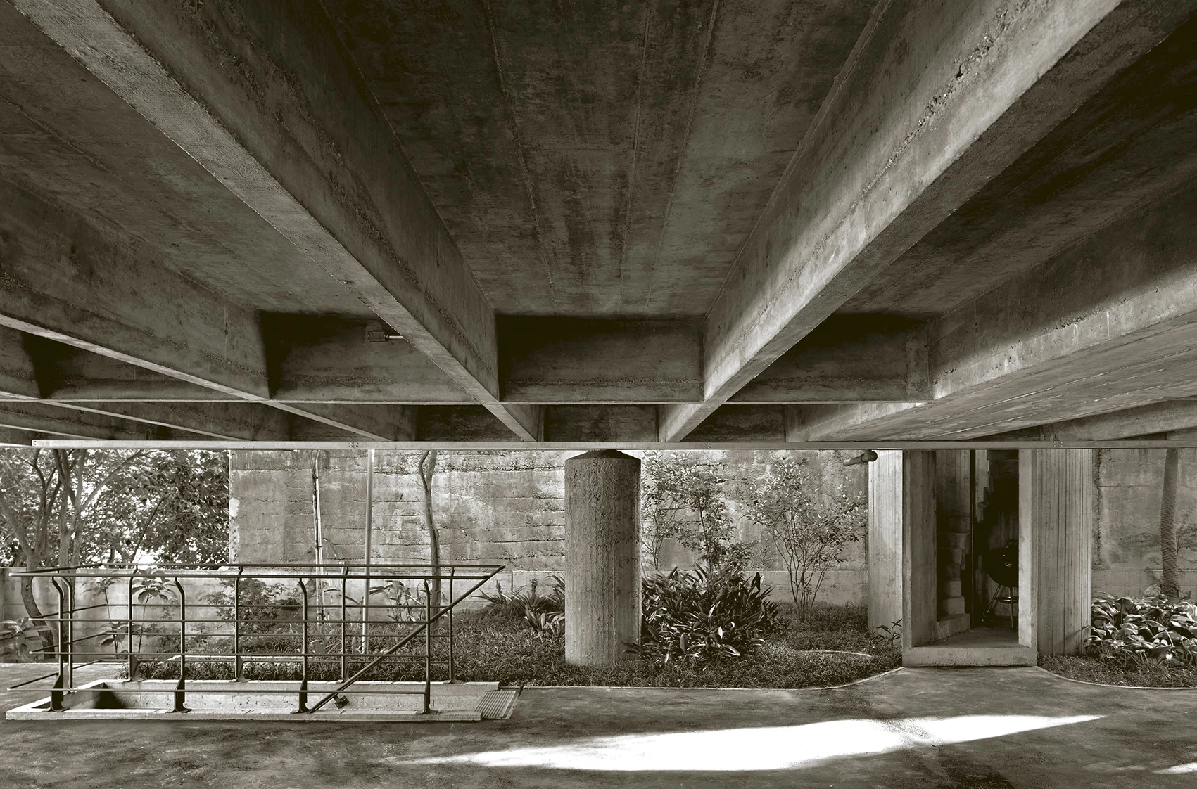
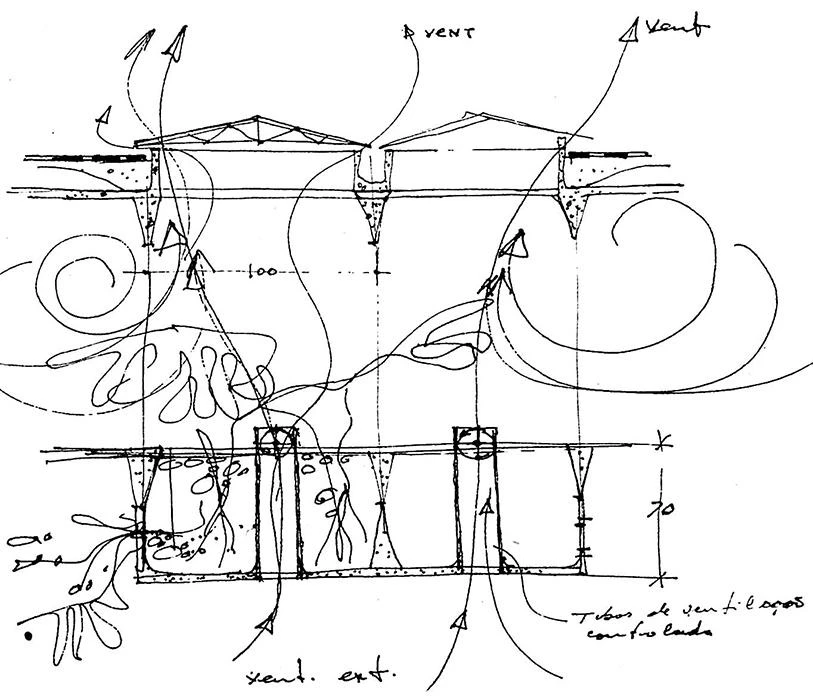
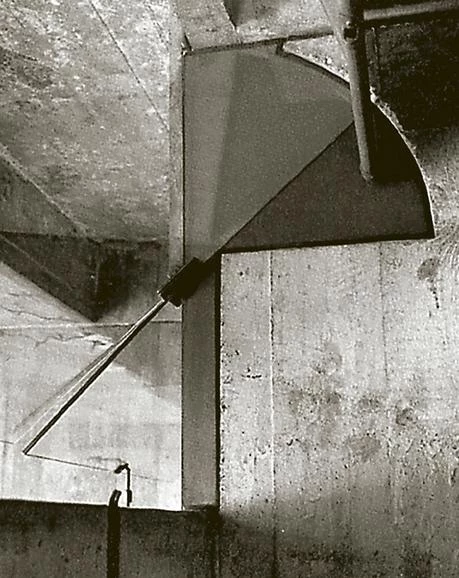

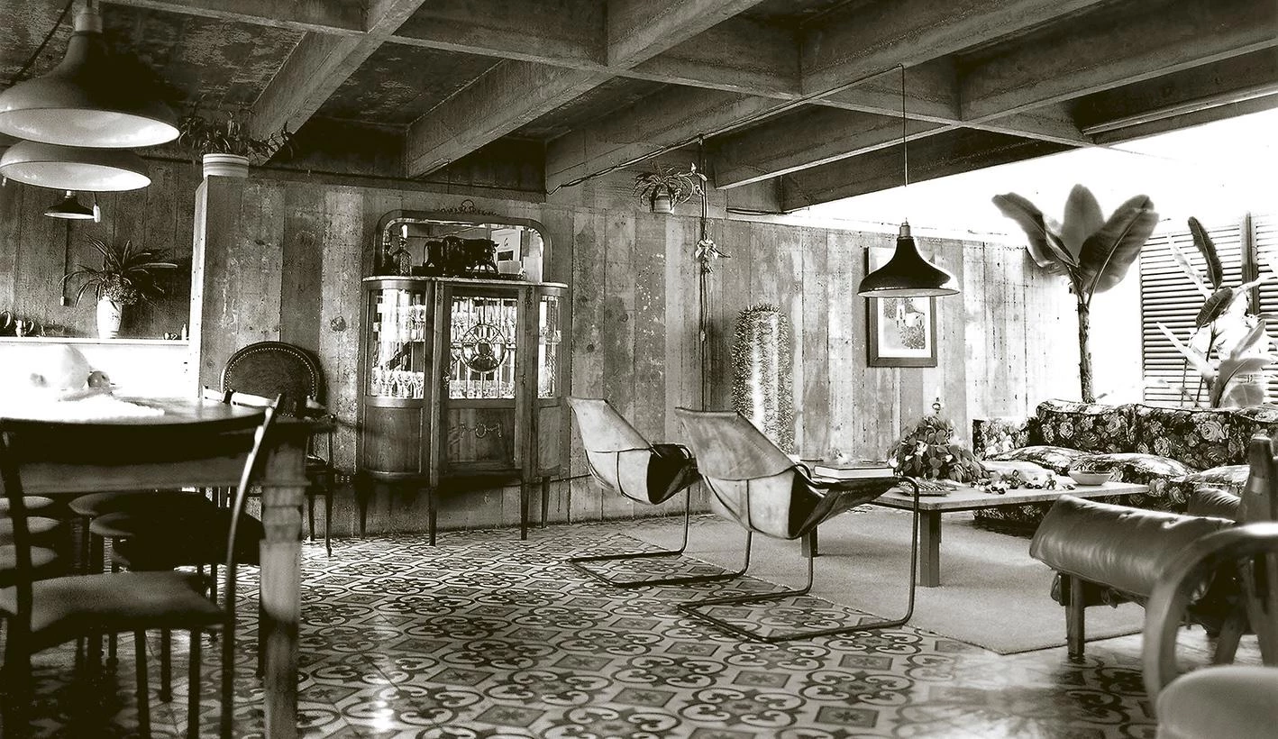
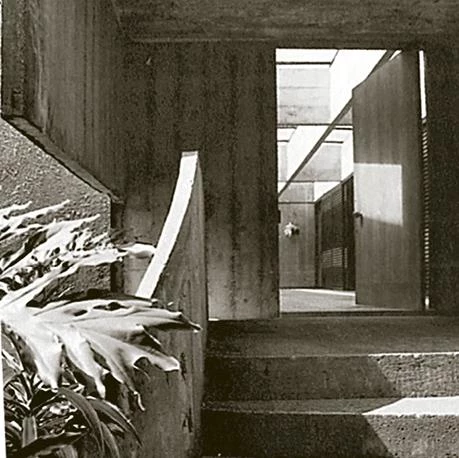
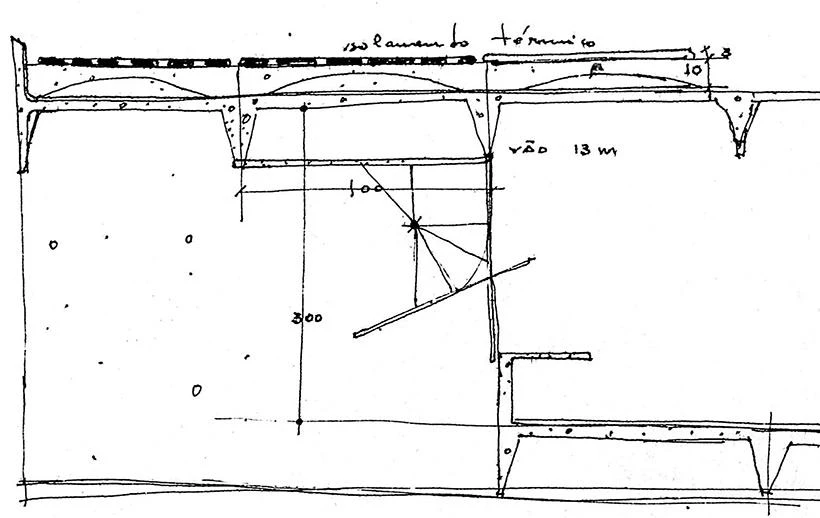
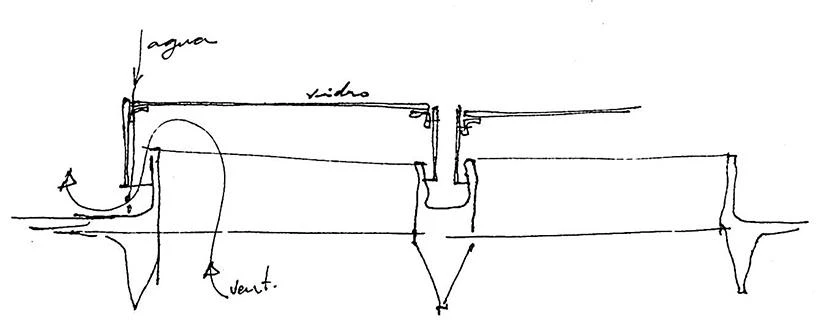
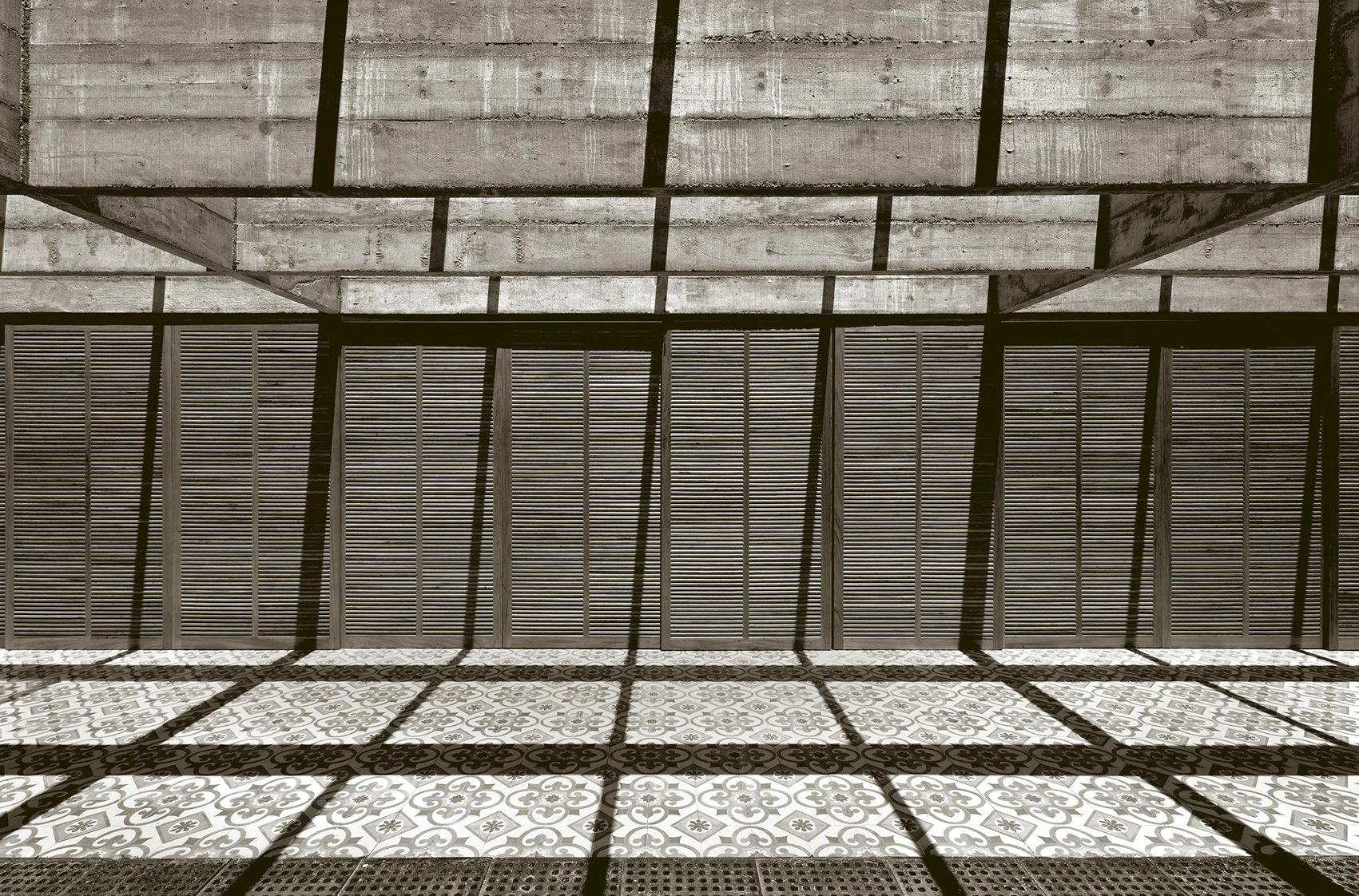
Cliente Client
Mário Masetti
Arquitecto Architect
Paulo Mendes da Rocha
Consultores Consultants
Escritório Técnico Feitosa e De Lucca (estructura de hormigón armado y cimentaciones reinforced concrete structure and foundations); Masetti e Marinho (instalaciones eléctricas e hidráulicas electric and water systems)
Contratista Contractor
Masetti e Marinho

