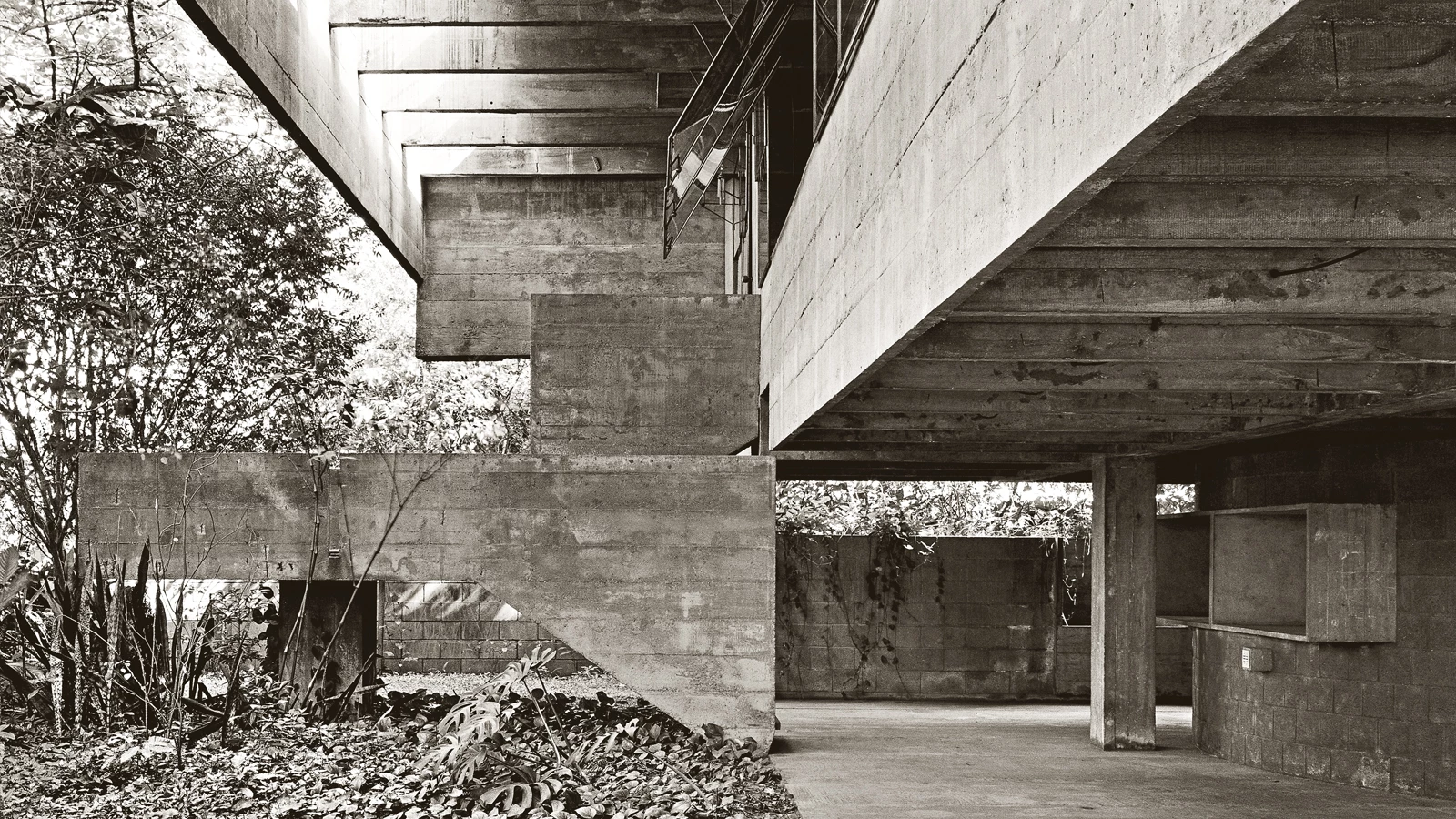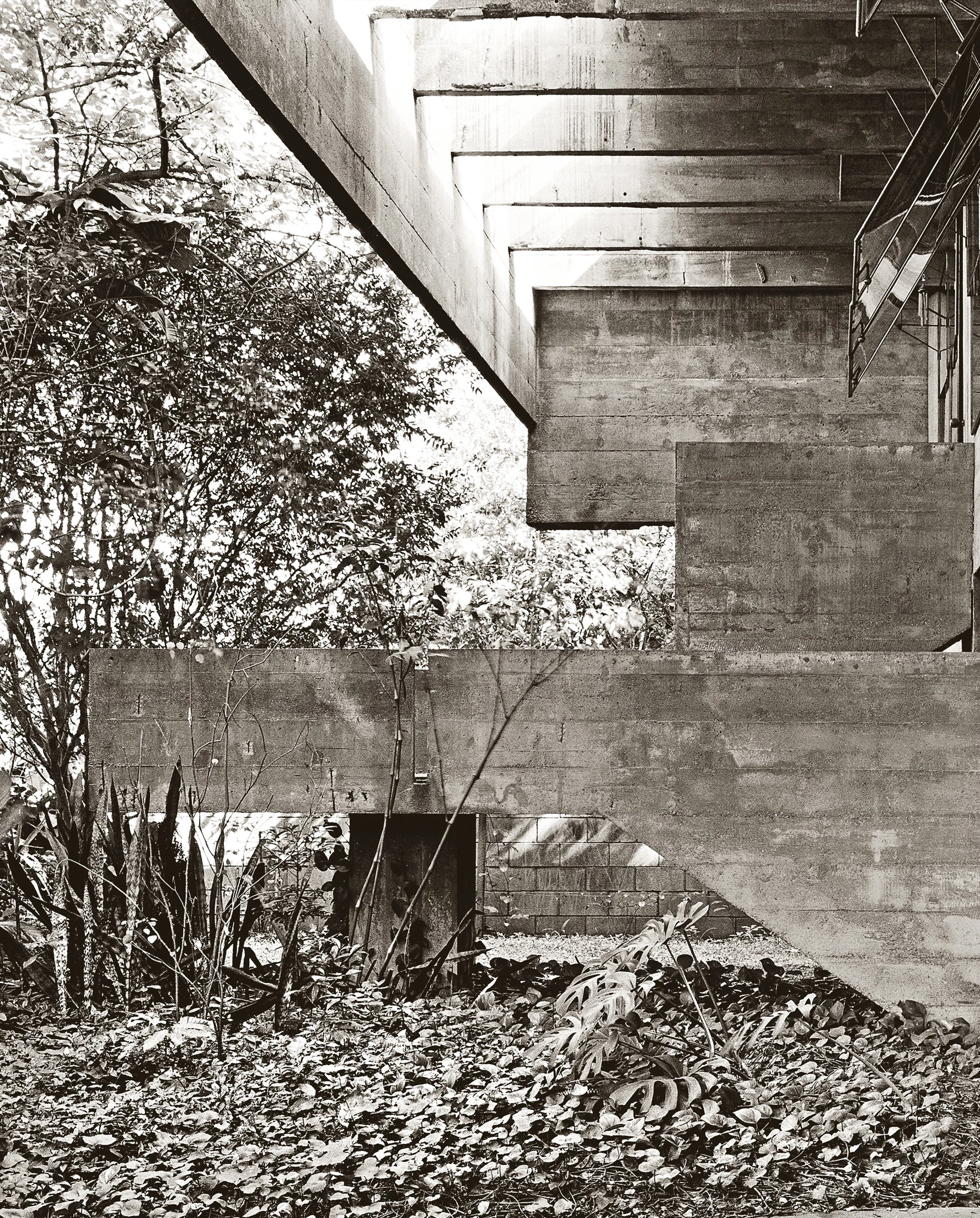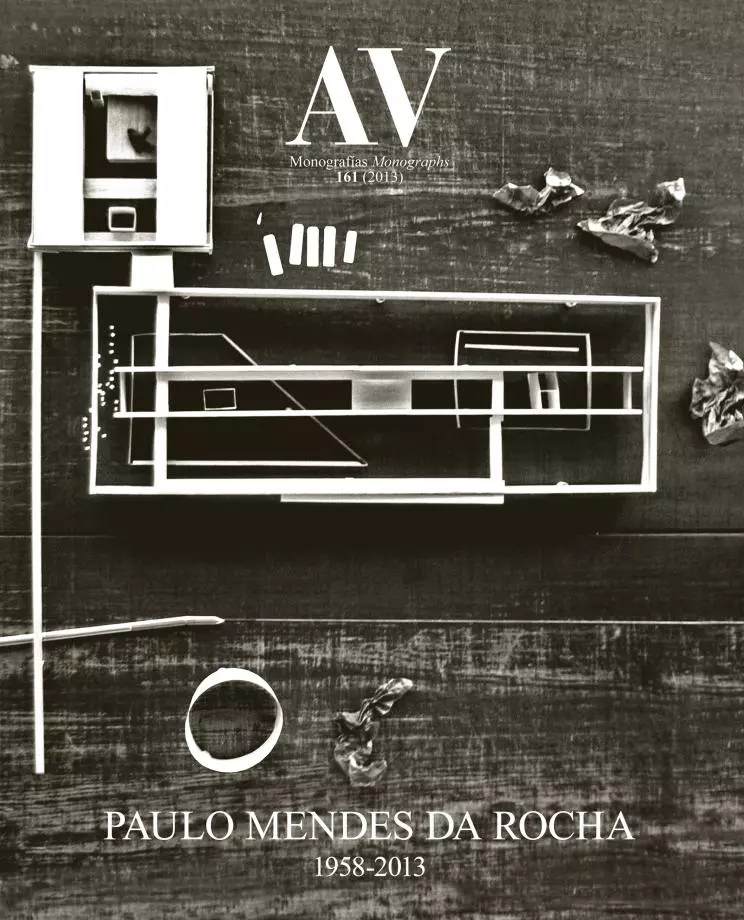Mendes da Rocha House, São Paulo
Paulo Mendes da Rocha- Typologies Prefabrication Housing House
- Material Concrete
- Date 1964 - 1967
- City São Paulo
- Country Brazil
- Photographer Leonardo Finotti Nelson Kon
Built with in situ concrete but initially designed to be prefabricated, the twin houses for Mendes da Rocha and his sister stand one next to the other on a descending hillside in the residential district of Butantã, in São Paulo. The structure of the houses is strictly modular: four pillars that are set back and support the main floor, consisting of a ribbed slab and two cross beams that cantilever in both directions. This suspended volume creates a shaded space that becomes an access area and is only interrupted by a cylinder containing the domestic staff quarters and the staircase that gives access to the upper floor.
In the upper level the bedrooms are not attached to the facade but located in the central area and toplit. In this way, the perimeter bands are free to accommodate communal living areas that flow out onto the neighboring street. The partition walls, built with five centimeter concrete slabs, do not reach the ceiling and therefore favor ventilation throughout the building. This continuity stretches to the exterior along the east and west facades, nuanced by a wall that prevents direct sunlight and also functions as a tie-beam for the roof.
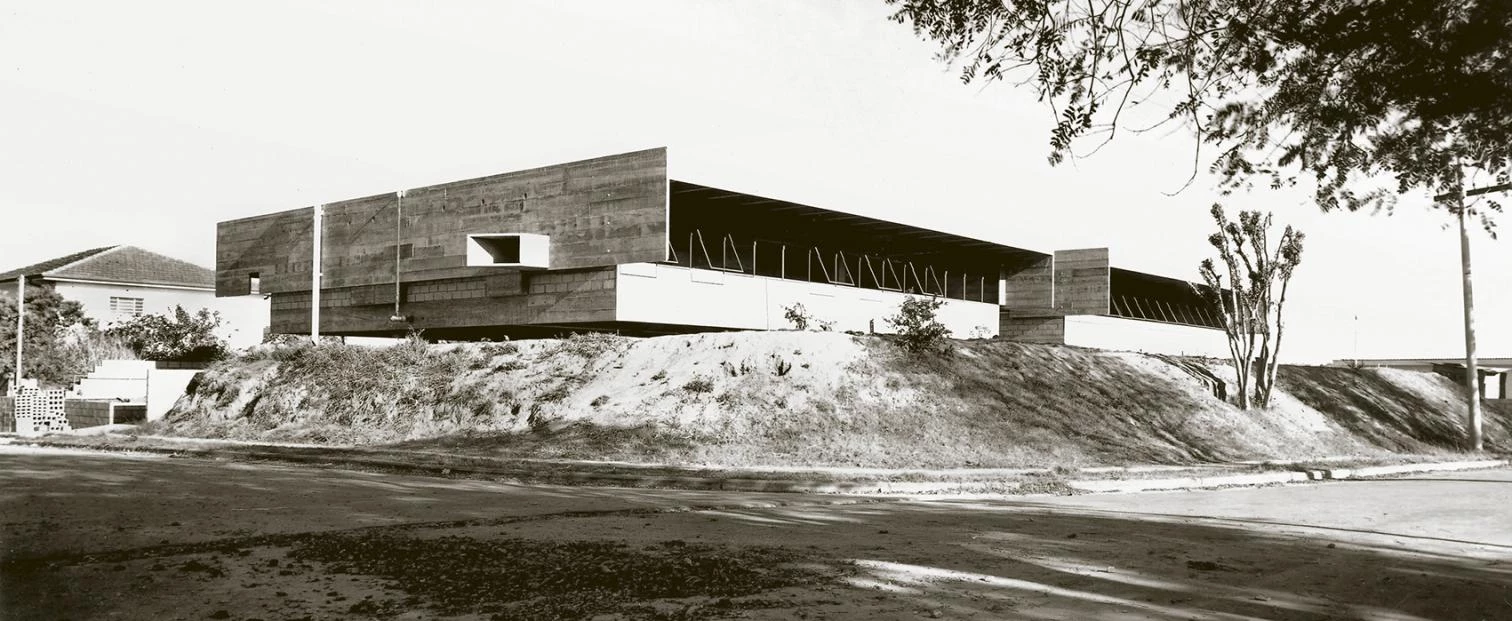
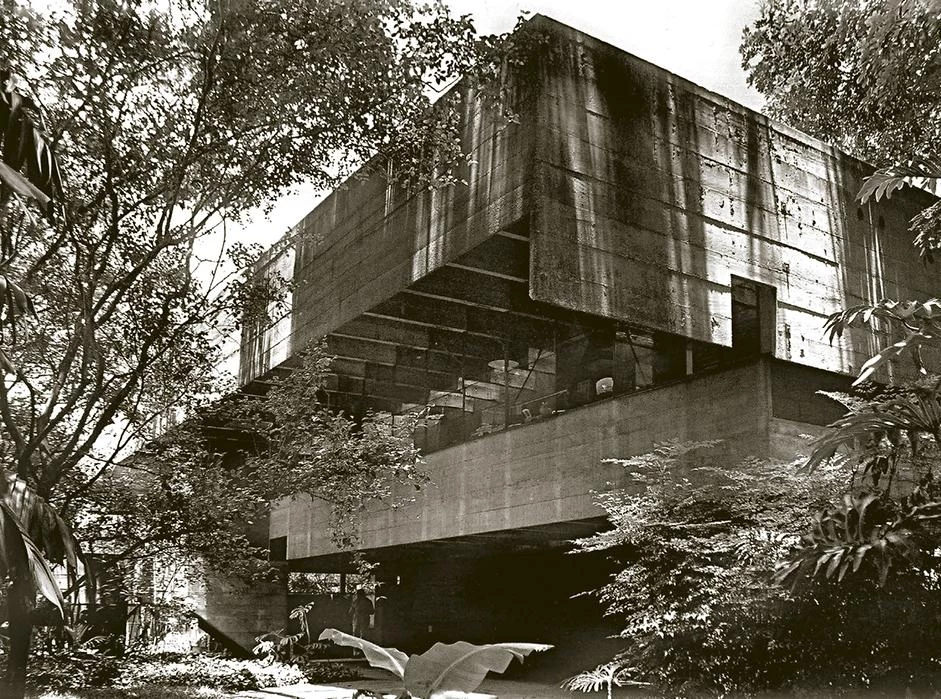
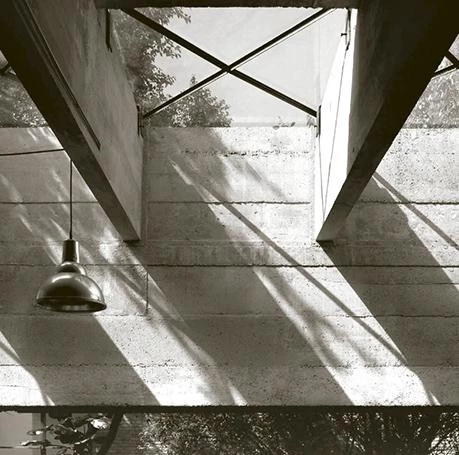
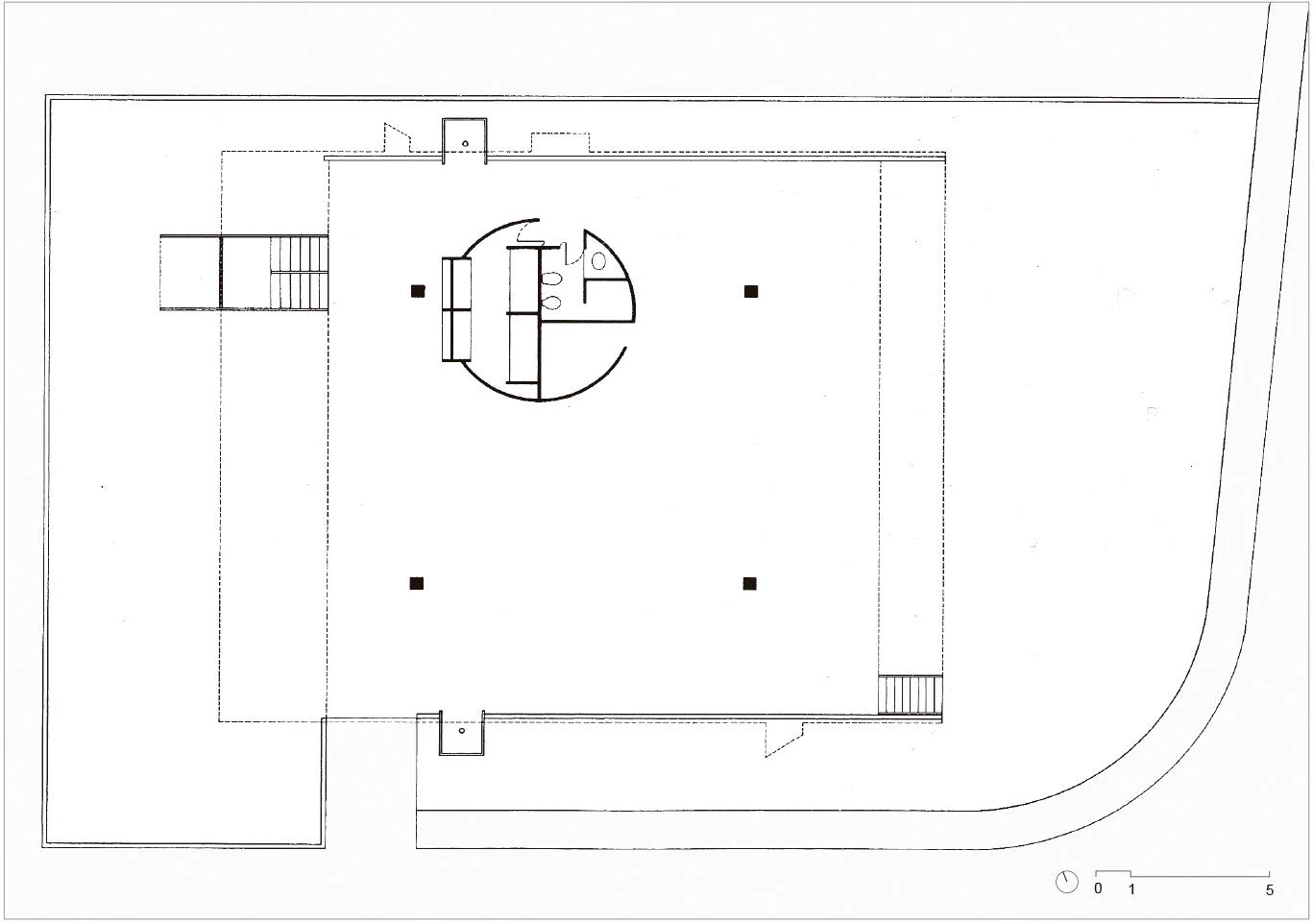

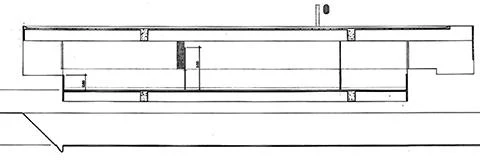
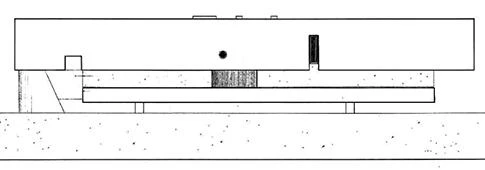




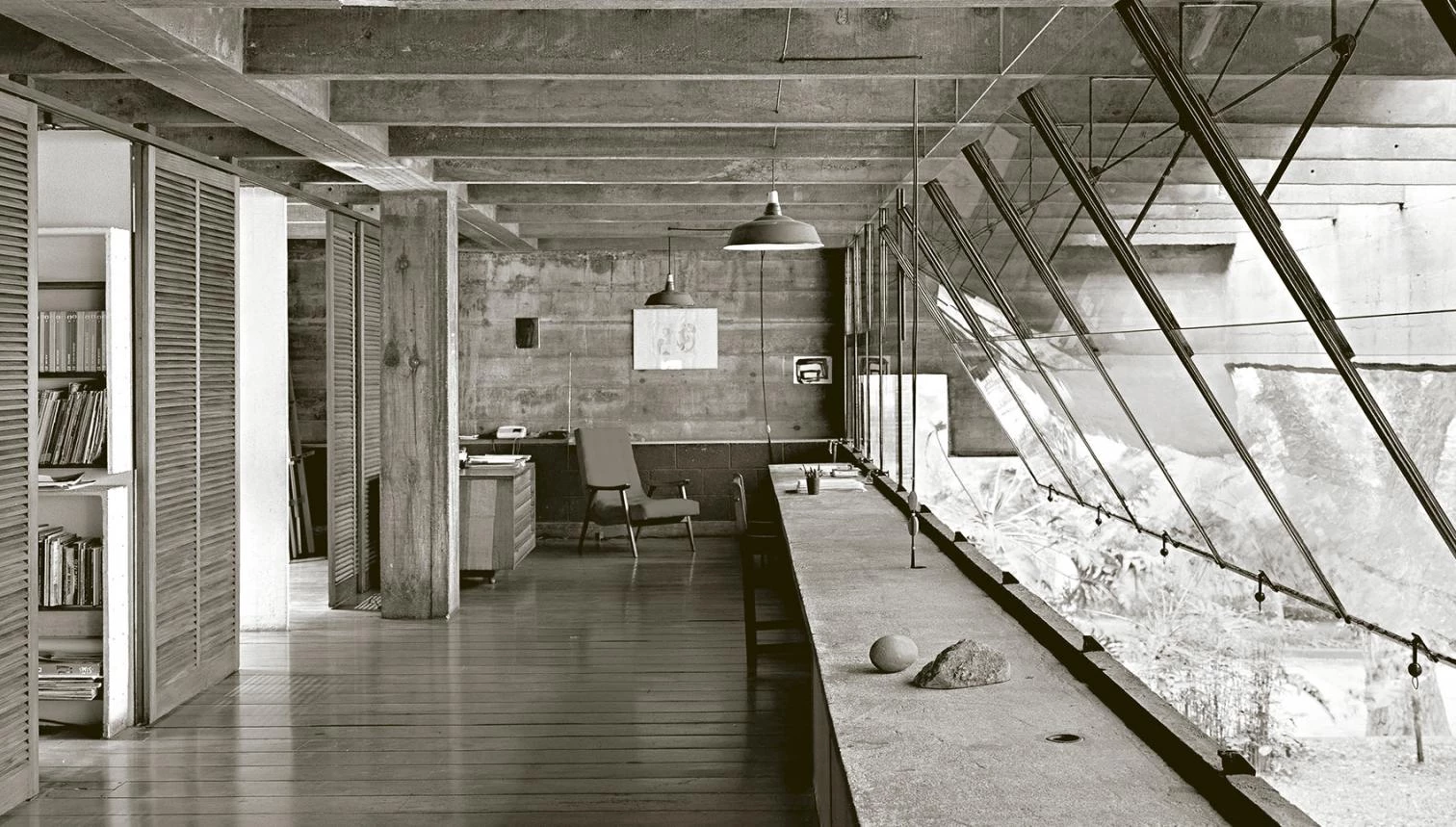
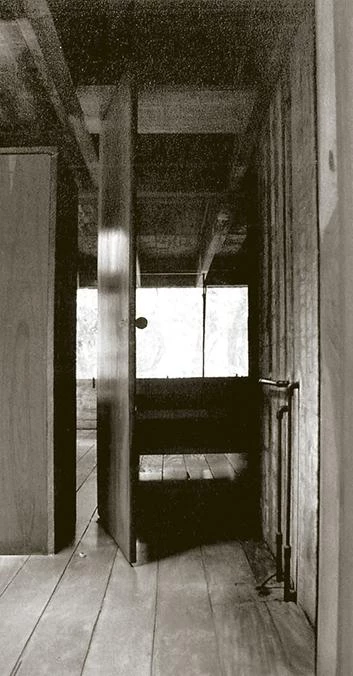
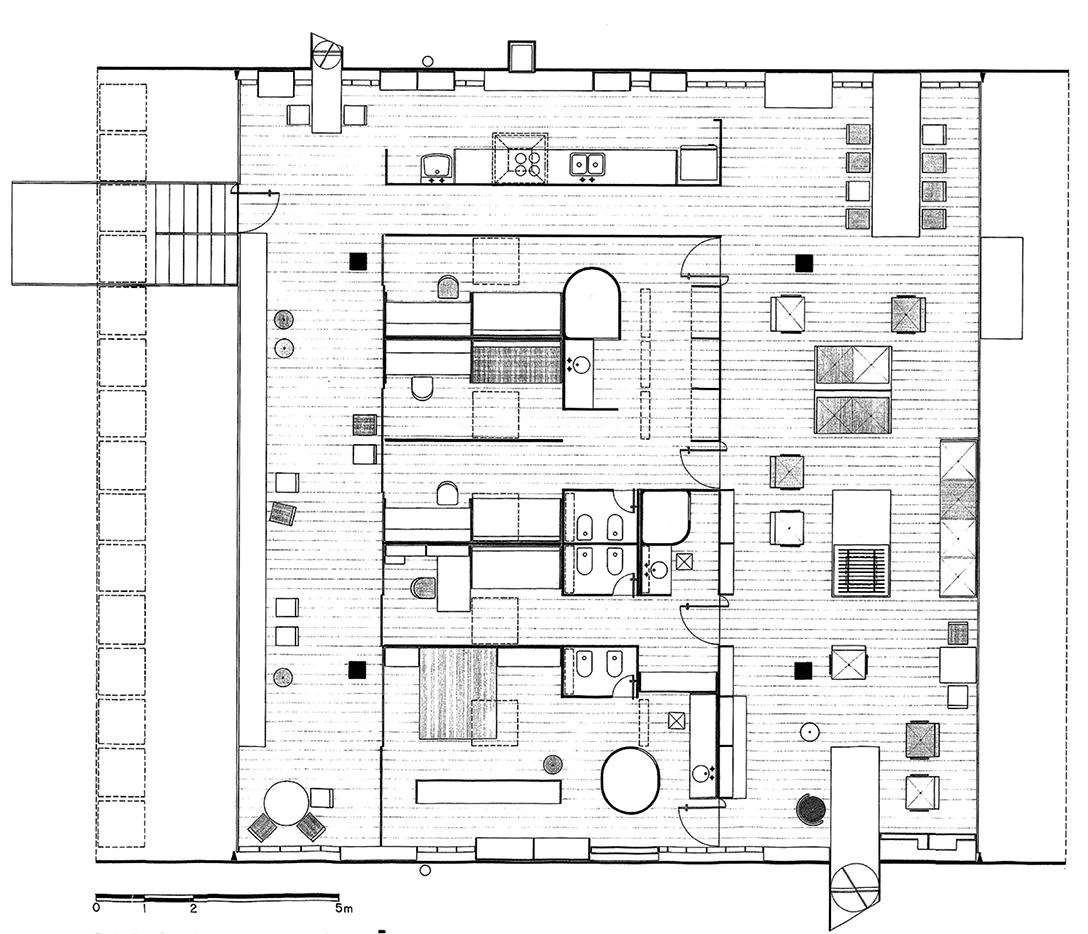
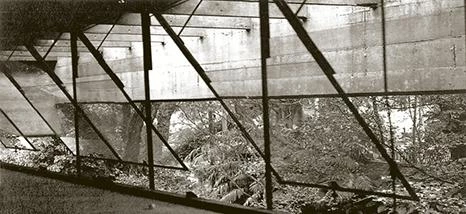
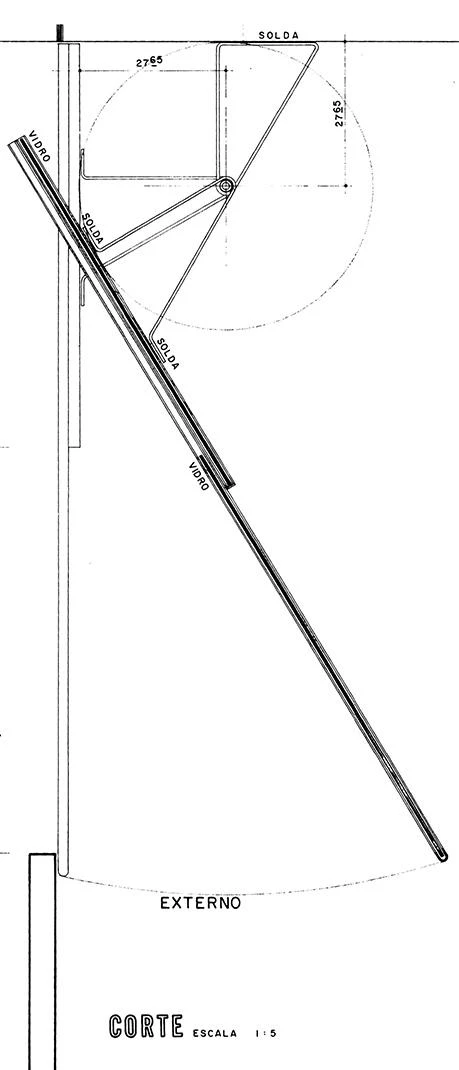
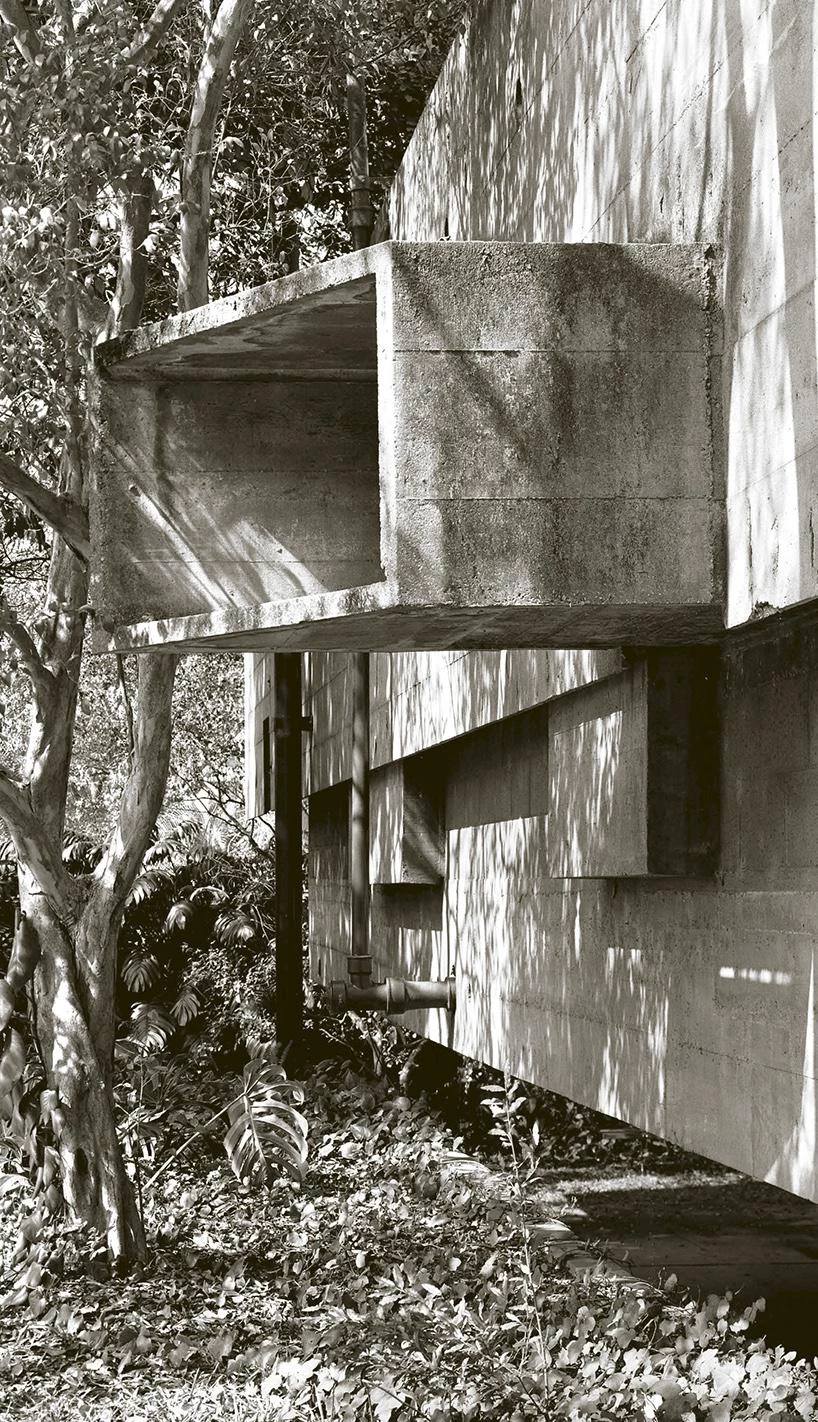
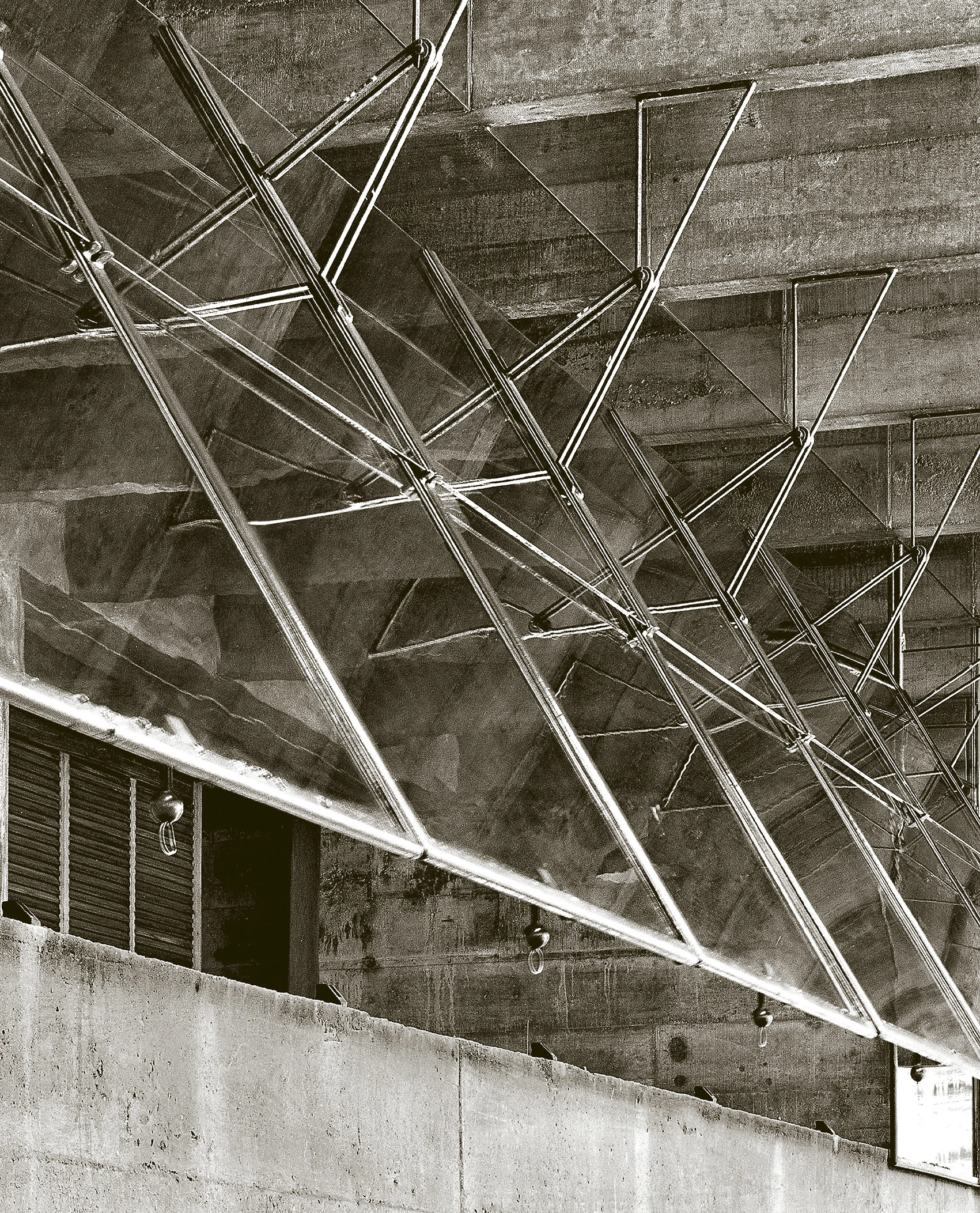
Cliente Client
Paulo Mendes da Rocha
Arquitecto Architect
Paulo Mendes da Rocha
Colaborador Collaborator
João Eduardo de Gennaro
Consultores Consultants
Siguer Mitsutani (estructura de hormigón armado y cimentaciones structure of reinforced concrete and foundations); Hélio Santiago (instalaciones eléctricas electrical facilities); Julio Cerqueira César Neto (instalaciones hidráulicas water systems)
Contratista Contractor
Cenpla-Construções, Engenharia e Planejamento Ltda.

